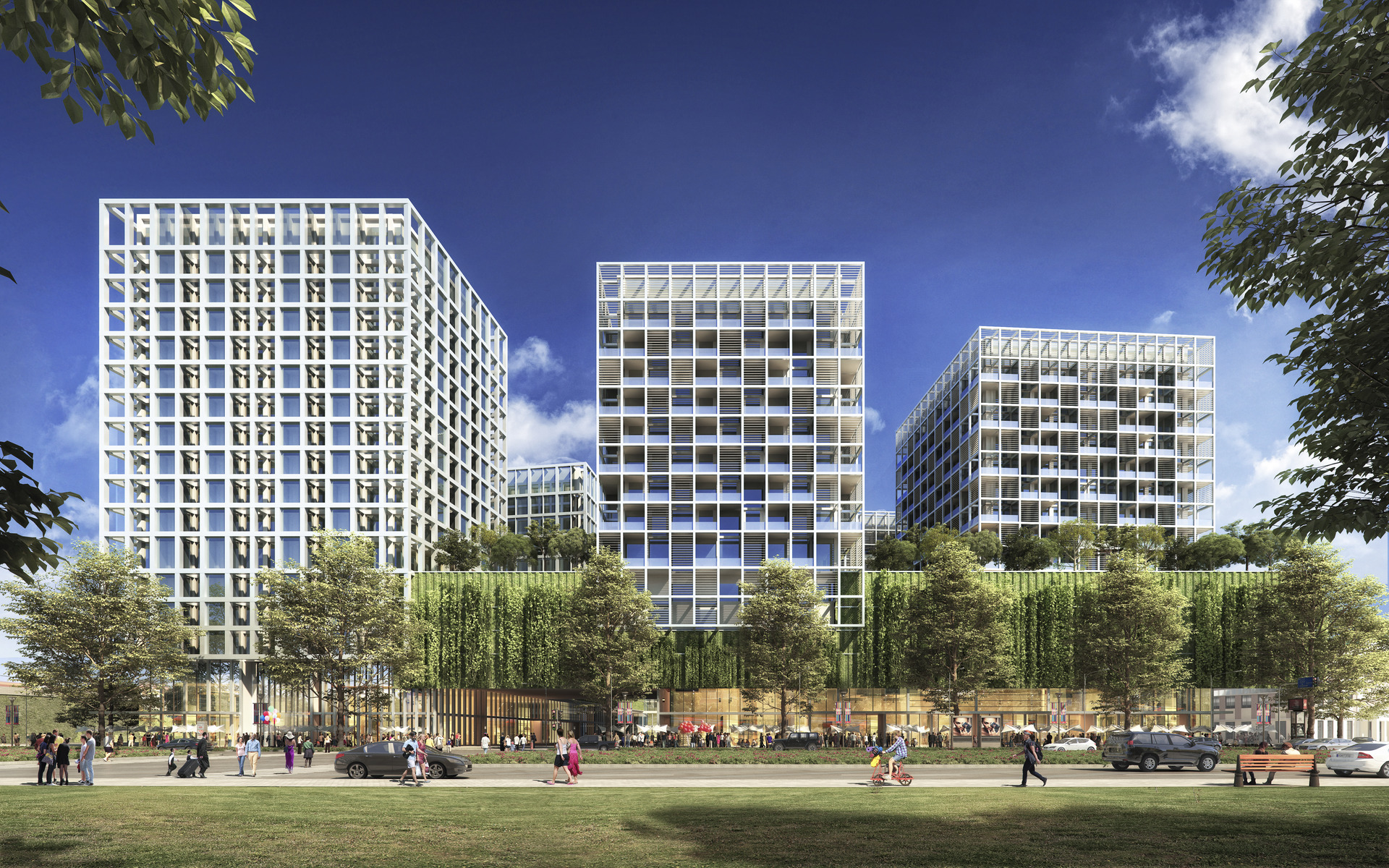Is density dead and diversity alive? A conversation on planning and urban design
By WATG Planning + Landscape
July 9, 2021
A well-known 1980s pop-rock song proclaims, “it’s the end of the world as we know it, and I feel fine.” That same sentiment – a balance of realism and optimism – could sum up a recent conversation between four of WATG’s leaders and big thinkers in planning and urban design: Ashley Scott, Chris Panfil, Marcel Padmos, and Rob Day.
Central to their conversation was the acknowledgment that life has been forever changed by this massive global pandemic, and that many uncertainties remain. No one has all the answers. In fact, it feels fruitless to try too hard to come up with hard-and-fast solutions in this age of adaptability. But continuous dialogue and ideation is important, now as always, and it’s clear we all feel an urge to embrace today’s reality as an opportunity for a new and different kind of future – for a world that’s better than the one that shut down in Q1 2020.
What follows are the questions and ideas Ashley, Chris, Marcel and Rob tossed back and forth as they connected virtually one evening in early June 2021, each visualizing the kinds of places they love to live, work, and play in.
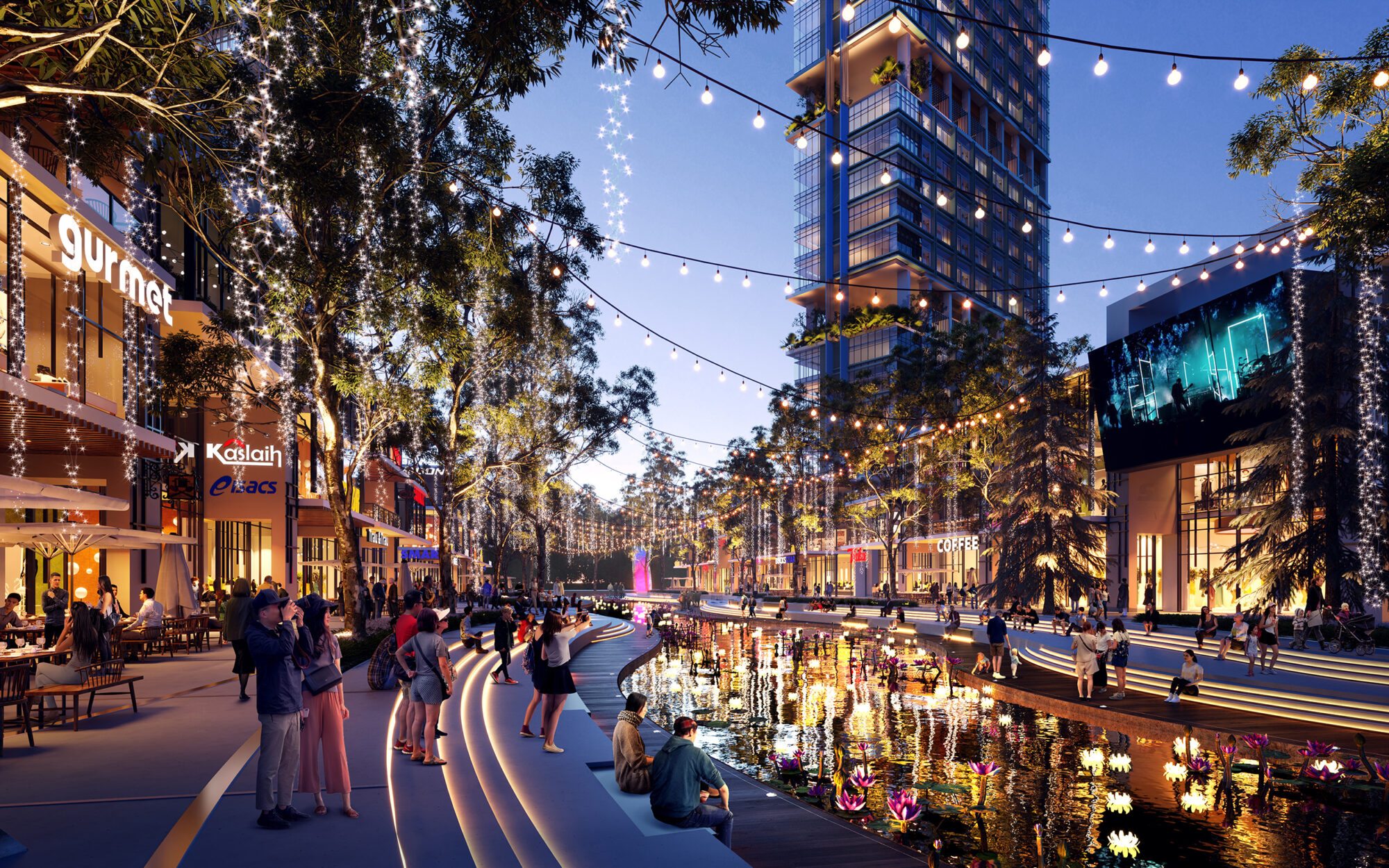
Sustainable planning and design principles were incorporated into WATG’s vision for this city in Karawang, Indonesia
Is it (finally) time to celebrate the end of single-use zoning in cities?
Covid-19 has succeeded in making the mixed-use city more viable (and necessary) in a way that many planners, policy makers and developers haven’t yet universally embraced. There are models of mixed-use urbanism that have succeeded for generations, such as Paris, where ground level retail works quite well with office and residential spaces above. Other cities have been slower to embrace this approach, and now have the opportunity to relearn from these examples and recognize that single-use zoning does not work anymore. Cities need more diversity, flexibility and adaptability. Consider that urban hotels with vibrant lobbies offering F&B, retail, coworking space, leisure space, and more, have been models of mixed-use at a smaller scale for years. Cities of all sizes need and deserve this kind of people-centric, hospitality-driven design experience.
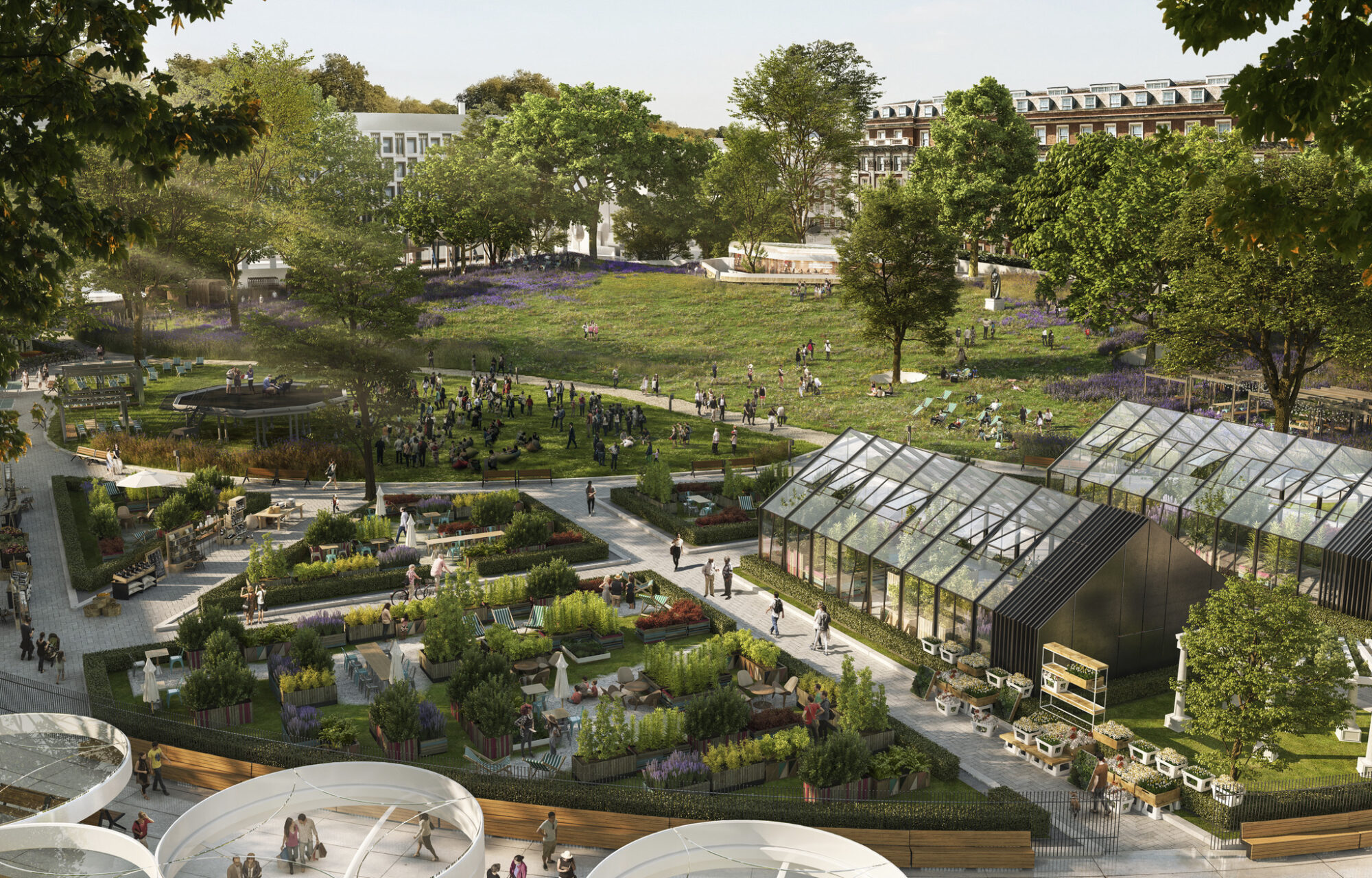
A WATG design concept for an urban garden in London, UK
Can urbanity exist without density?
Density is an essential part of the urban experience, and yet density has lost its innocence – again – not unlike the way public health crises have sparked anti-city sentiments throughout history. Too much density can make people feel uncomfortable and unsafe, but we still want a critical mass of activity that makes cities feel exciting and alive. As designers, we can strike that balance by creating spaces and places that draw people in to gather and participate but maintain a sense of openness. We can also support a redistribution of density by designing polycentric cities, or networks of multiple urban centers that each become vibrant, walkable communities and thriving commercial and residential districts.
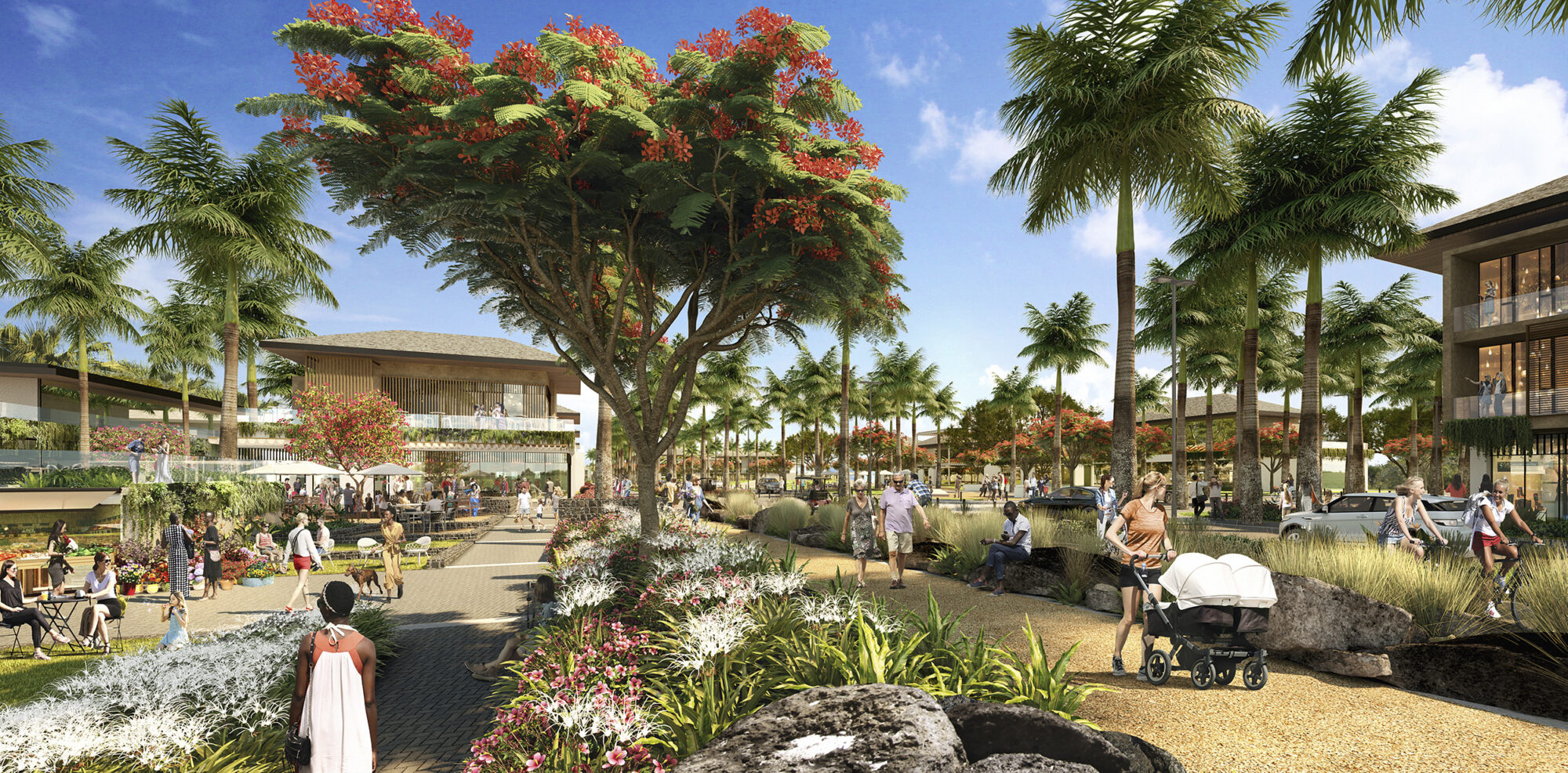
Mont Choisy in Mauritius has been designed for residents and the broader community alike
What is the value of space?
In many cases the philosophy of “the more the merrier” no longer applies. For decades, as leaders in hospitality and destination design, we’ve talked about curating experiences to suit specific lifestyles, many of which emphasize the importance of outdoor space. Now that sentiment applies directly to cities as well. The indoor-outdoor lifestyle has gained appeal, making easily accessible outdoor space a necessity that will likely start to inform new zoning laws and even health policies, and certainly real estate value. Cities need more outdoor spaces for individual property owners as well as more shared, connected spaces, like plazas that stretch out from the sidewalks, and small parks that are knitted together by urban trails and greenways. Additional policies may also come into play in order to set and control capacity in public spaces. Pandemic restrictions have normalized consumer practices of using technology to register for certain activities and/or book spaces in advance. This practice could continue long beyond the pandemic, as businesses (cities and even countries) realize the benefits of admission or reservation fees and taxes, and as consumers realize the benefits of experiences that feel exclusive without large, uncontrolled crowds.
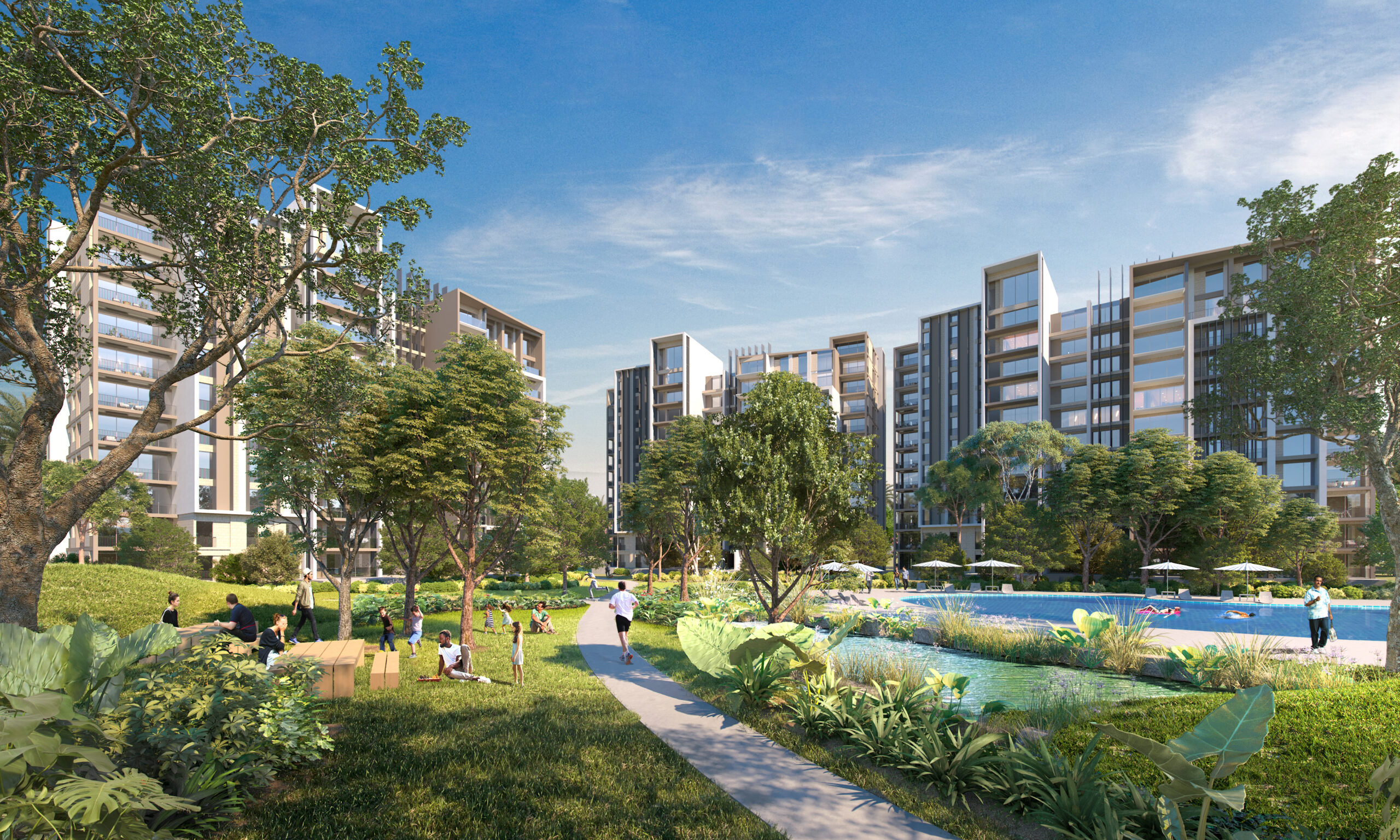
ZED at El Sheikh Zayed in Cairo features a series of gardens and walkways, connecting commercial, hospitality, office and residential space
What will the urban commute look and feel like as people return to offices?
In the near term, we may see less public transit use to commute to work and increased foot traffic in residential neighborhoods where people are still working from home, at least for part of the week. This means walkways need to be comfortable, convenient, pleasant and safe. We’re visualizing sidewalks through neighborhoods that are alive with a diverse mix of street-level spaces, small parks with paths meandering through a variety of landscapes, and urban trails that people can use for commuting as well as recreation or fitness. Places to pause along the way are more meaningful now too – park benches, pop-up cafes or food stalls, and inviting views or vistas – as our daily commute now takes on a larger purpose than the simple act of moving between home. We’re commuting less frequently than we did pre-pandemic and doing so at different times of day seeing different qualities of light, different activities, and even different people along the way. Our perspective has changed after so many months at home, and in many ways it simply feels good to be outside walking and taking in the world around us.
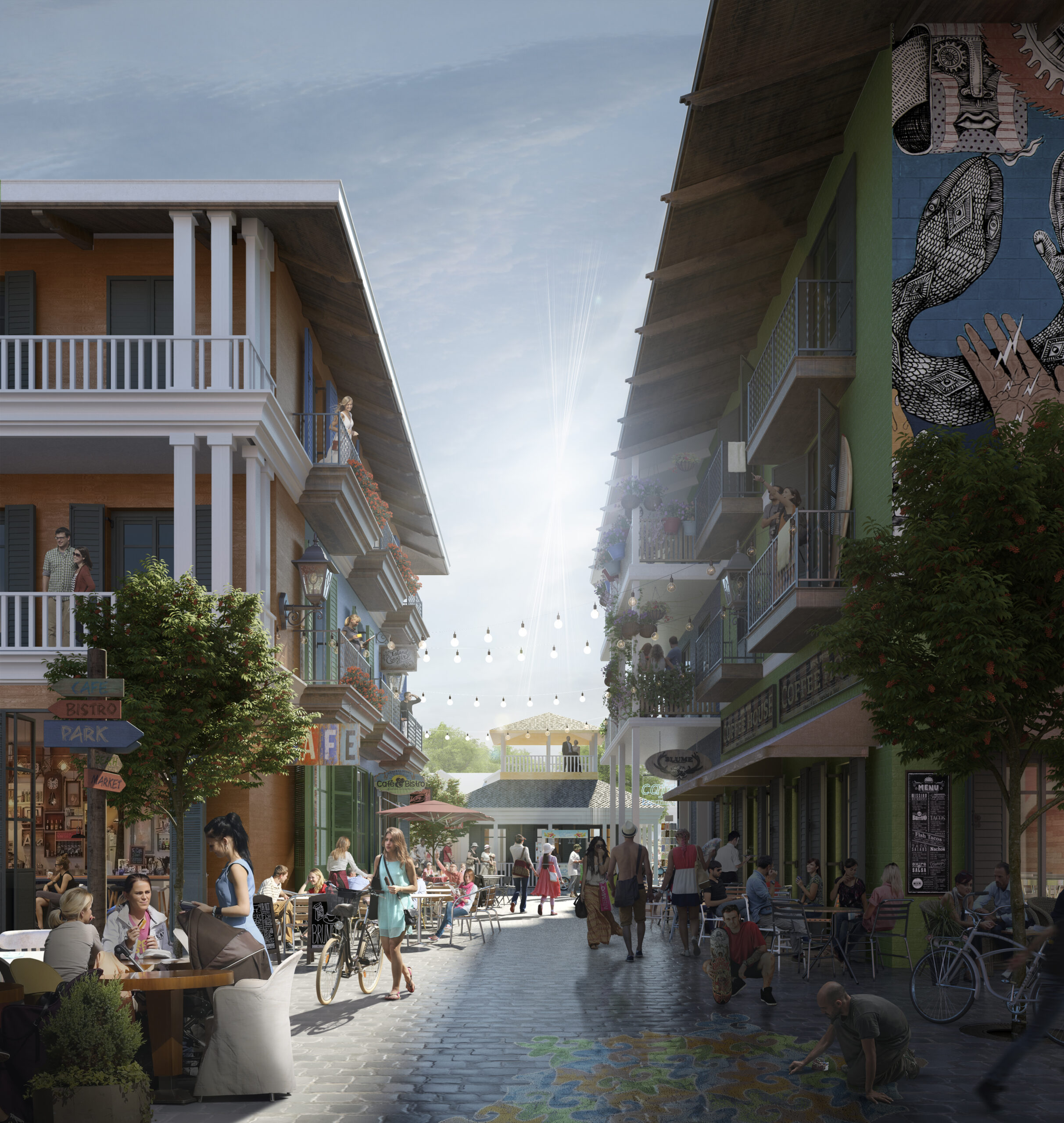
CasiCielo, in Bocas del Toro, Panama, is envisaged as a “conscious community” with dynamic businesses and amenities
What if we don’t return to the workplace? What are the implications of this on cities that are struggling with real estate vacancies?
The office model has been turned inside-out with people continuing to work from home, and many businesses adopting hybrid policies. People are eager to regain the benefits of face-to-face interactions and of the spontaneous connections and conversations we enjoy when we cross paths in elevators and hallways, or while commuting on subway platforms and sidewalks. But it’s important to realize that these connections aren’t exclusive to workplaces. As we step outside for breaks from our WFH duties, whole neighborhoods are now what the office coffee pot and water cooler were in the past. We need walkable communities with small-format retail, F&B, and everyday amenities that get people outside and spark spontaneous social interactions. Cities also have an opportunity to welcome more unique and dynamic small businesses to the mix, as otherwise vacant real estate becomes available and, in some cases, more affordable.
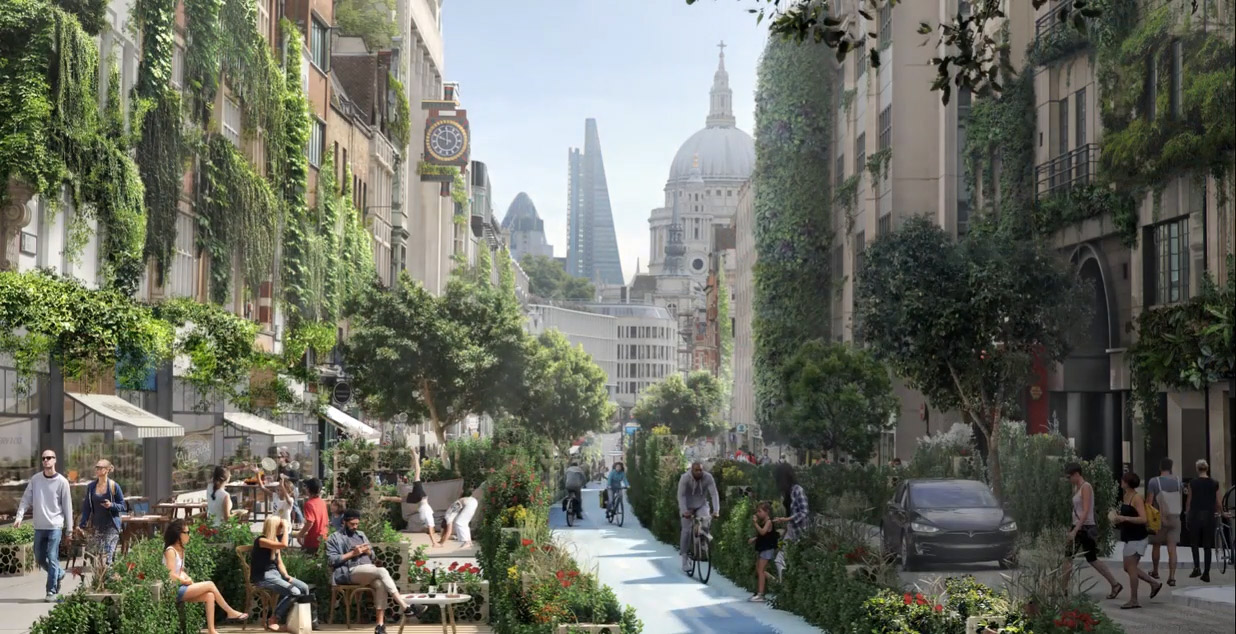
A greener Fleet Street, London, envisaged using WATG’s Green Block technology
The pandemic pushed many urban dwellers out of city centers in search of more space. What can cities learn from these popular destinations in order to bring people back?
The irony here is that many popular resorts and planned suburban communities have been designed with smart urban principles at their core, albeit at a smaller scale. You’ve likely been to some of these destinations yourself, and have enjoyed meals, shopping and entertainment in a vibrant village center or town square, followed by a leisurely stroll through attractive parks and gardens or along peaceful waterways back to your own private retreat. Some resorts were originally established as tourism destinations and then – because they were designed with abundant amenities to promote a balanced lifestyle – evolved to become popular year-round, livable communities. Now it’s time for cities to reclaim these principles and ensure they’re providing the infrastructure that enables the same kind of vibrancy in public spaces, leisure in open spaces, and respite in individual spaces.
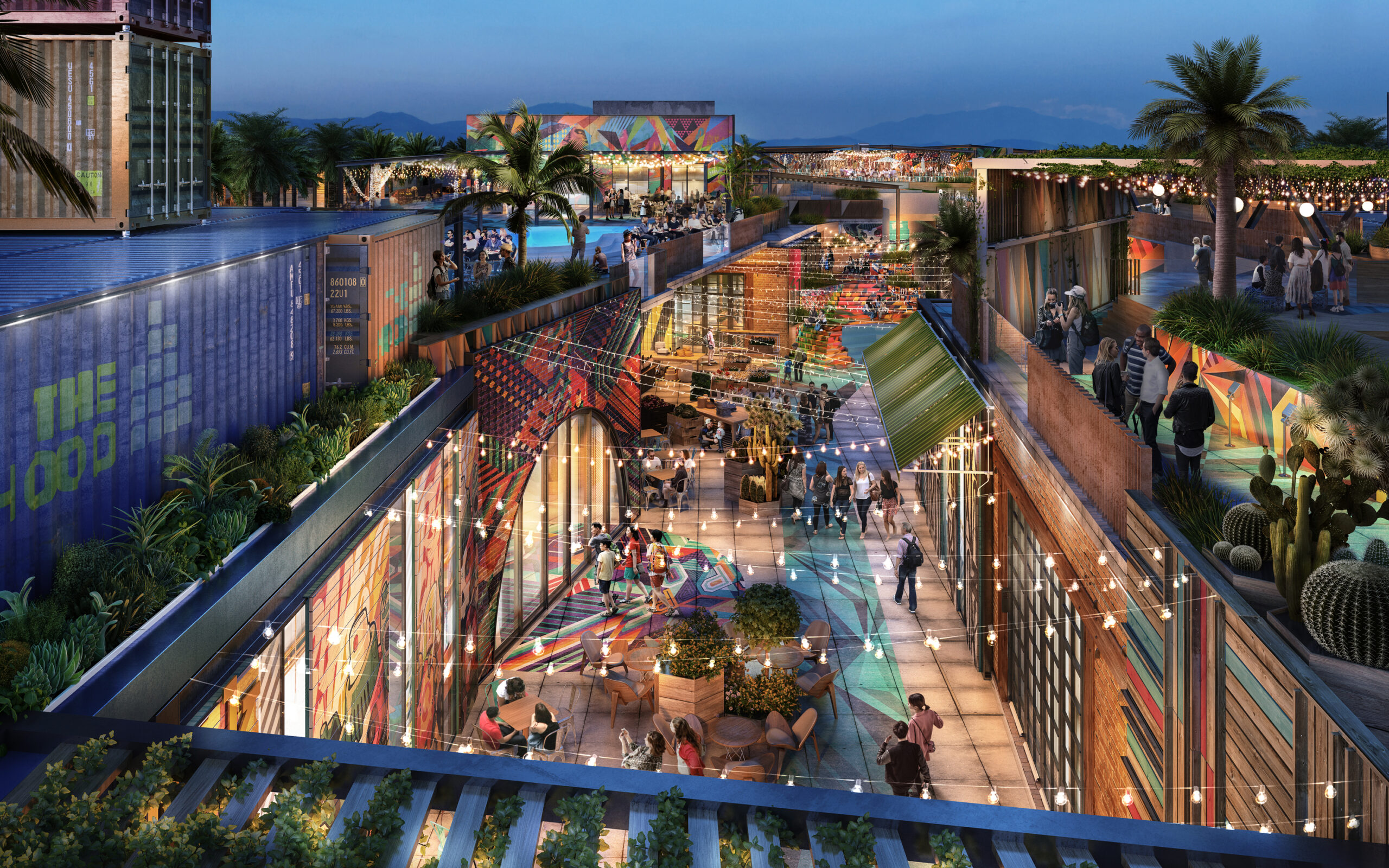
intu Costa del Sol is a resort-centric retail experience in Spain
Because this pandemic has been so universal, will everyone start to draw the same conclusions and develop the same solutions?
How do you balance intentional planning and policies with the risk of making our cities feeling over-planned or like a theme park? How do you avoid sameness? Each community’s context and culture will drive these solutions. What works among Scottsdale, Arizona’s sprawling resorts won’t work in London’s collection of villages. Universally, people will want to feel comfortable and safe, but at a higher level we must cater to a variety of lifestyles. Providing the foundational urban infrastructure that supports a diverse tenant mix ultimately cultivates a positive energy that brings even more people out into the public realm and strengthens each neighborhood’s vitality.
When we go on holiday, we’re often seeking a sense of escape. We need to ensure that our cities are designed with room to move and breathe, and a balanced sense of health and happiness so that people don’t feel such a need to escape from them.

Bei Da Hu Support Town, in the Jilin Province of China
About the authors
Ashley Scott, Associate Vice President, Director of Landscape
Ashley is a master planner and landscape architect with more than twenty-five years of experience in design management and thought leadership. His portfolio of work represents a wide range of resort project types and scales, and spans Europe, the Middle East, Asia and Latin America. A leader in his field, Ashley regularly contributes to publications – including his most recent article on sustainable resort planning and the design of year-round resorts in The Good Ski Guide – and speaks internationally on a range of topics such as sustainable resort master planning, strategic tourism development and mountain resort planning.
Chris Panfil, Vice President, Director of Urban Planning and Design
Chris’s professional experience as a master planner and urban designer exceeds 25 years and includes new communities, resort towns and villages, and planning strategies for cultural tourism destinations and regional development initiatives. He has worked throughout Europe, in the Middle East, Asia, North and East Africa, and Brazil. Chris brings a global perspective to every project and provides leadership through strategic development advice that maximizes clients’ development objectives.
Marcel Padmos, Associate Vice President, Senior Planner
As a master planner, placemaking plays an intrinsic part in Marcel’s approach to design. By focusing on the end-user experience, he is able to create timeless and successful destinations. At WATG, he has been involved in a number of master planning competitions both out of London and Singapore, leading teams to develop new innovative concepts that push the boundaries of traditional planning. His work spans Europe, North Africa, the Middle East, Australia, Asia and the United States.
Robert Day, Regional Managing Director, Asia Pacific + China; Senior Director of Planning + Landscape
With more than three decades of experience as a master planner and landscape architect, Robert has led a wide variety of hospitality, leisure, golf and urban mixed-use projects on all seven continents. His collaborative approach with clients, consultants and team members, coupled with his proven ability to integrate a complex variety of components into a cohesive and forward-thinking design, has resulted in countless successful outcomes of varied scales and complexity.
Robert joined WATG in 1998 and has worked in three of the firm’s large offices – California, London and Singapore – where he has been based since 2008. In Singapore, Robert established the firm’s Master Planning and Landscape Architecture practice in Asia Pacific and expanded its portfolio throughout the region.
Find out more about WATG’s Master Planning and Urban + Mixed-Use experience, or connect with us.
Latest Insights
Perspectives, trends, news.
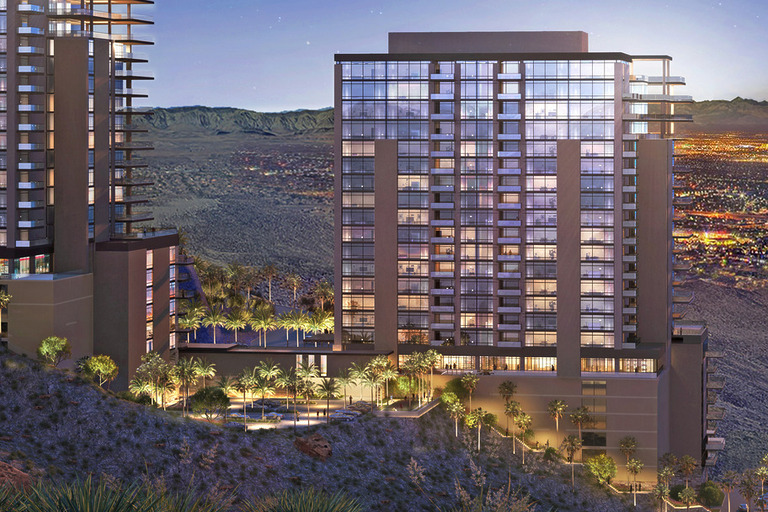
- News
Branded Residences on the Rise in the U.S. Sunbelt, Mexico, the Caribbean, and Beyond
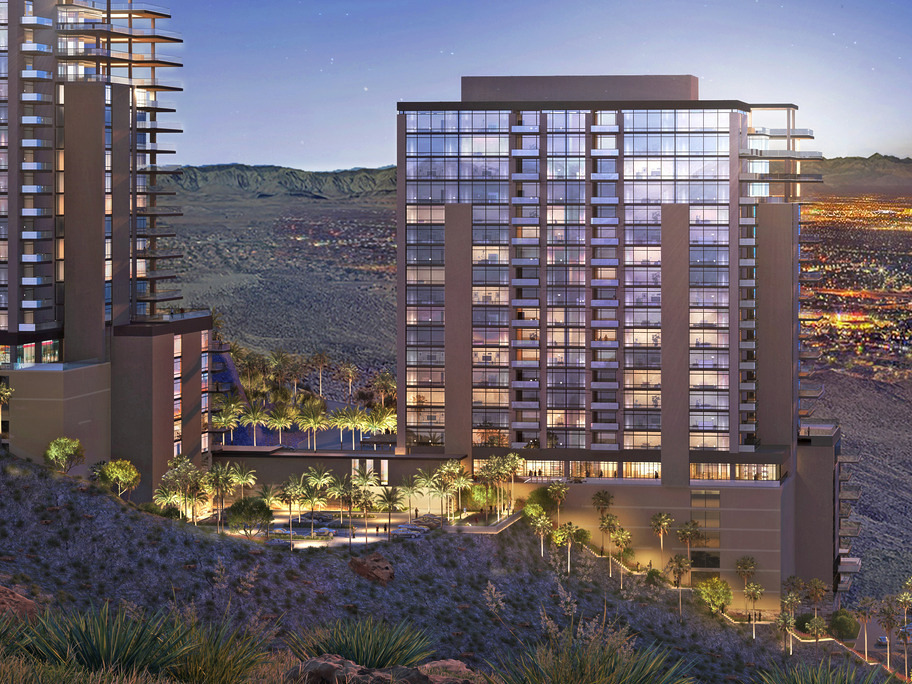
- News
Branded Residences on the Rise in the U.S. Sunbelt, Mexico, the Caribbean, and Beyond
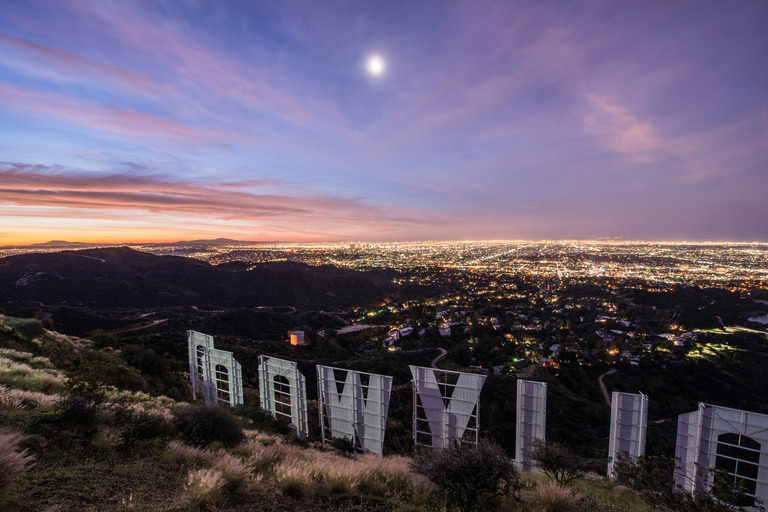
- Legacy
10 Iconic WATG Designs That Starred on the Silver Screen
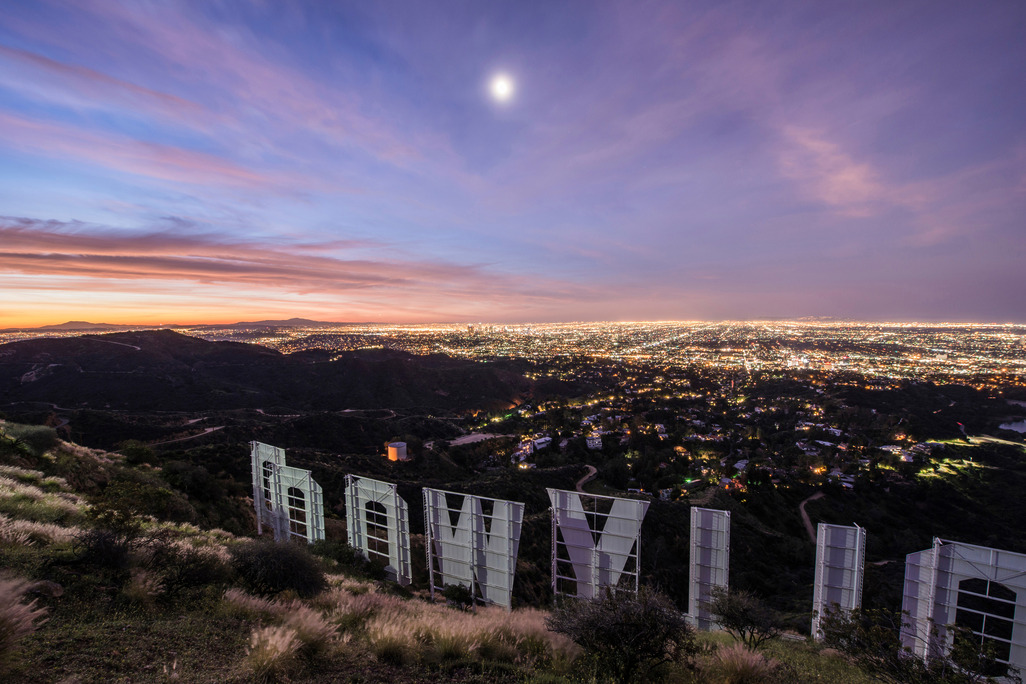
- Legacy
10 Iconic WATG Designs That Starred on the Silver Screen
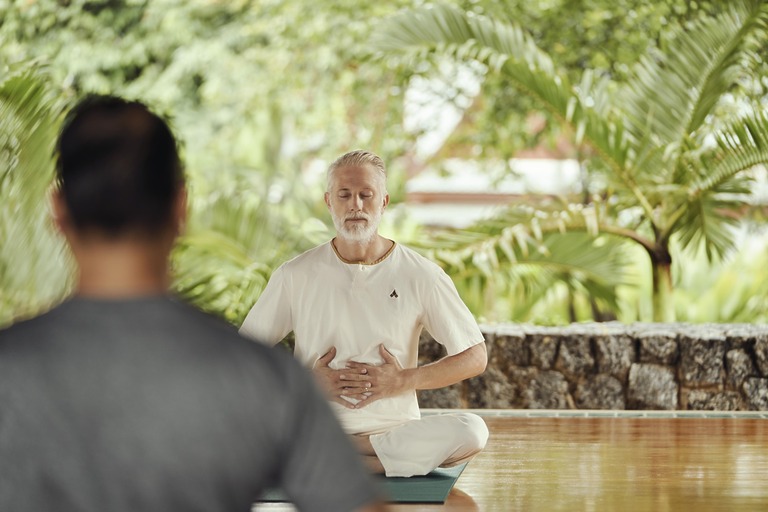
- Design Thinking & Innovation
Mindfulness-led design with Chiva-Som and WATG
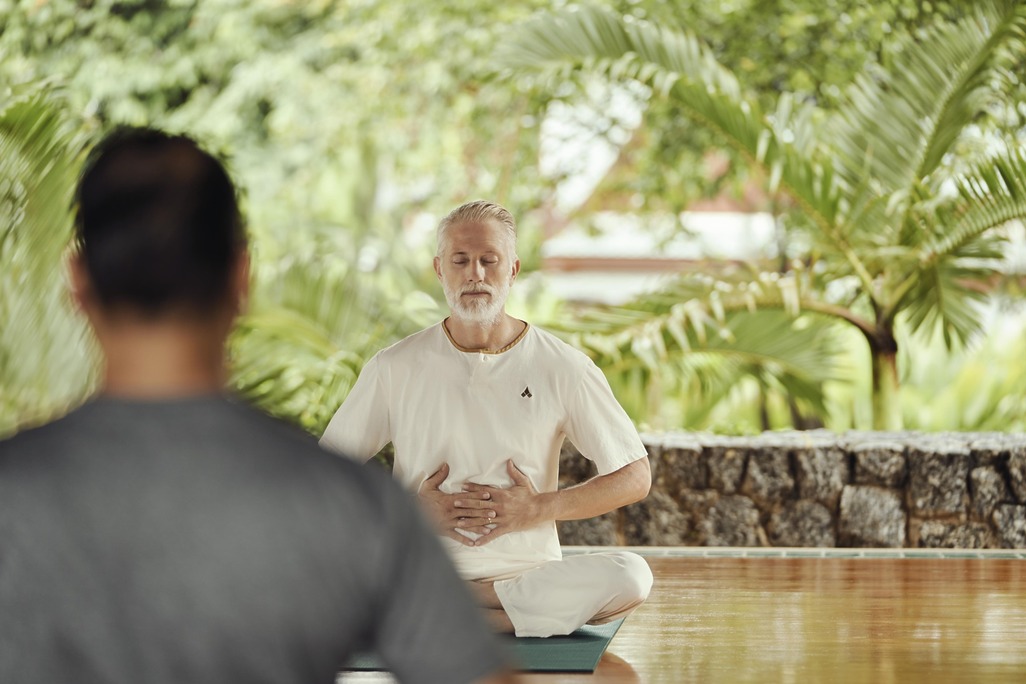
- Design Thinking & Innovation
Mindfulness-led design with Chiva-Som and WATG

- News
Wimberly Interiors: Taking a Moment to Reflect

- News
