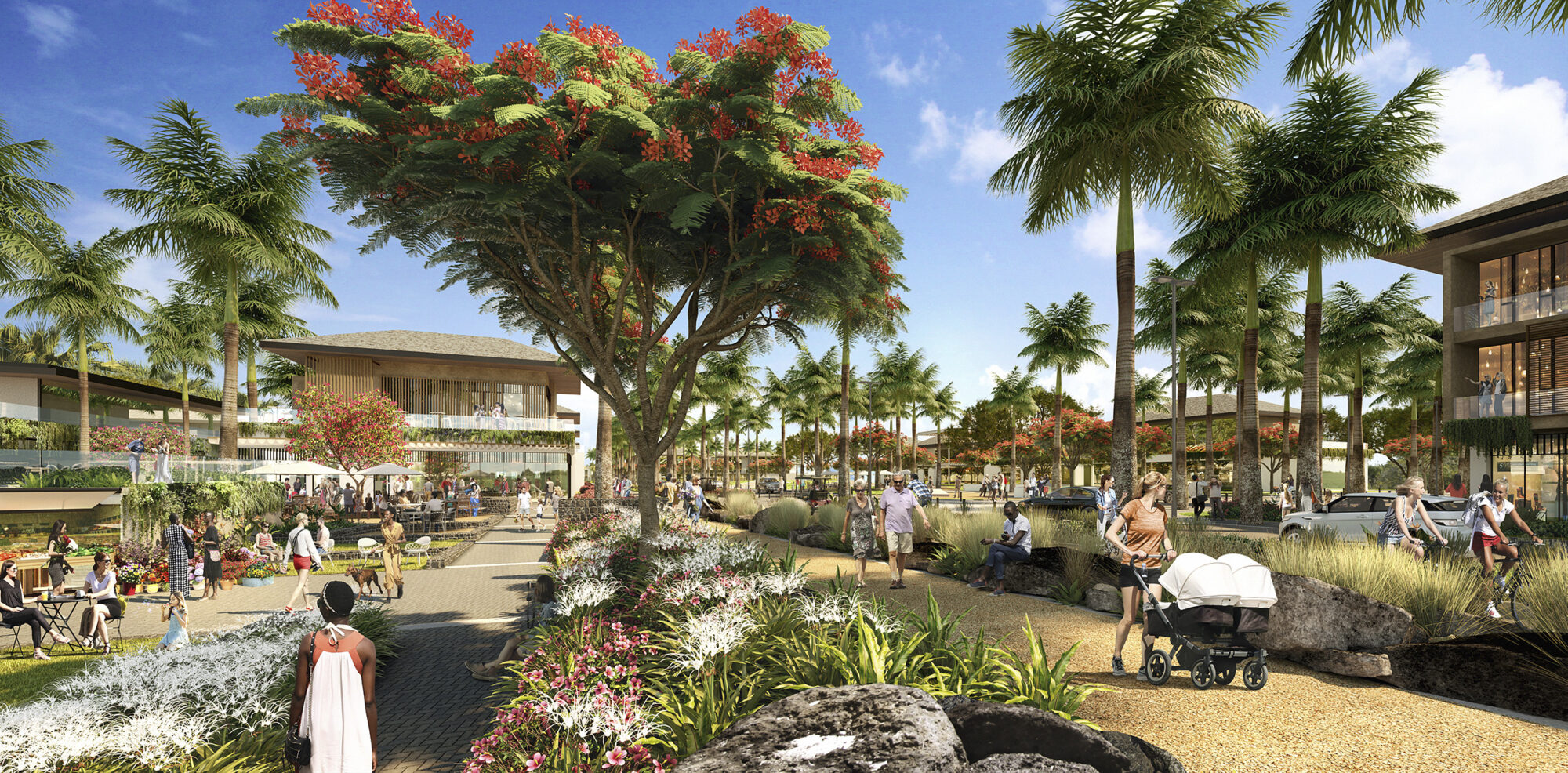From pencil to placemaking: the magic of WATG master planning
By WATG Planning + Landscape
August 5, 2021
The three destinations have little in common except for their spectacular settings. Mont Choisy is a tranquil city on the remote island of Mauritius in the Indian Ocean. Jeddah Downtown is an urban slice of a Saudi Arabian city along the Red Sea that has been settled for 2,500 years. And Distrito VIVO is an inner-city district where nature and urban life meet with breathtaking views of the Sierra Madre mountains.
Not only are the sites different, but the plans for each also envision wildly divergent outcomes. The development in Mont Choisy focuses on a boulevard that restores the natural landscape through the urban center, creating a vibrant, new alfresco lifestyle drawn from the land. Plans for Jeddah Downtown envision it as an innovative and resilient new town anchored in the aesthetics of an historic city? with the goal to make Jeddah Downtown one of the world’s top 100 cities. Designs for Distrito VIVO, a smaller project, blur the boundaries between a park, residential towers, shopping, art, and community gathering places in a center city inspired by the surrounding mountains.
At WATG, there is no design template. But there is a template for designing.
“If you look at our designs, we don’t have a house style,” said Bryan Algeo, a Senior Vice President in WATG’s Los Angeles office. “It’s all about a partnership with our clients and being in touch with the local culture and spirit of a place.”
At WATG, there is no design template. But there is a template for designing.
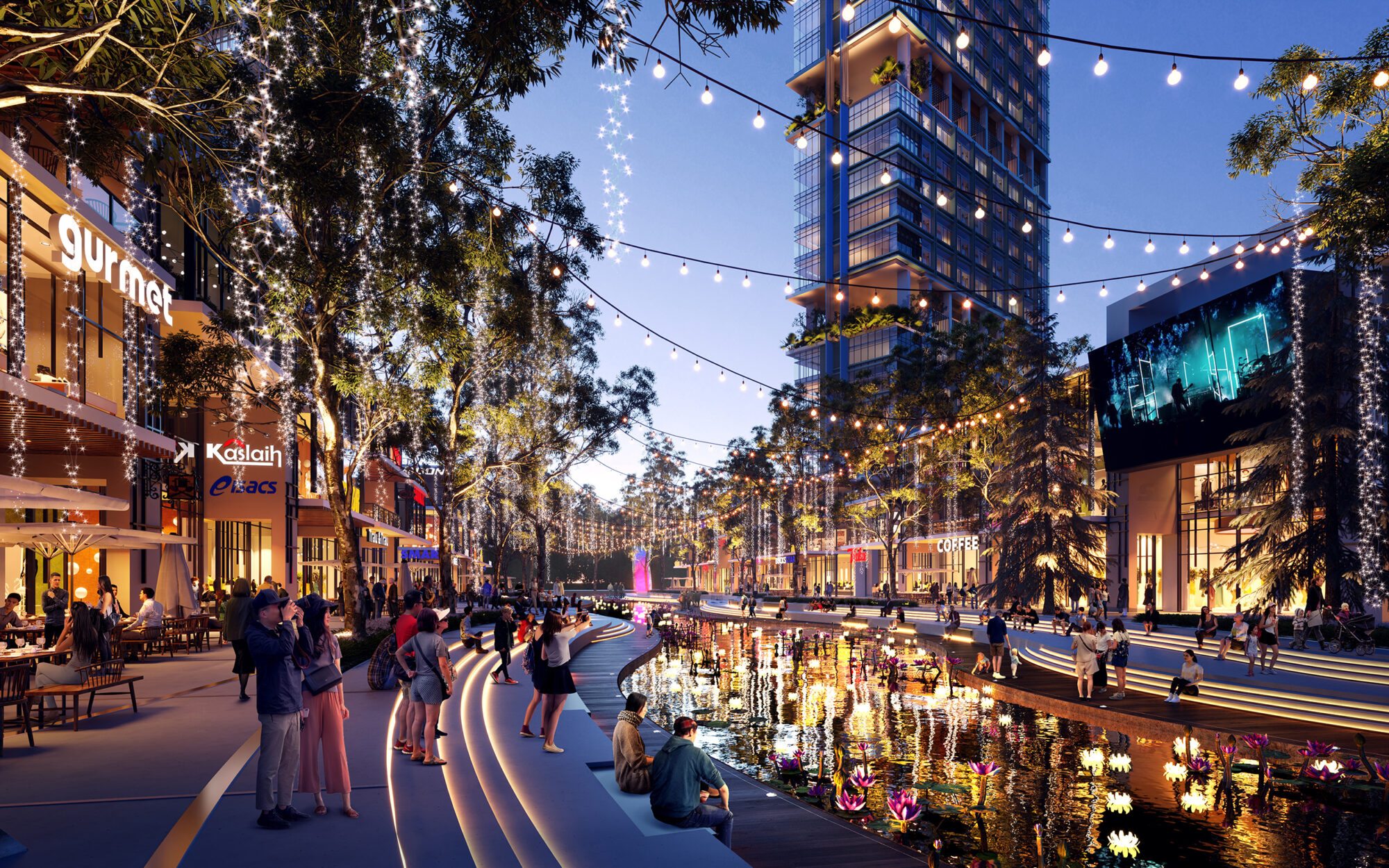
We always want to capture the essence of a place and celebrate what is unique about it, as seen here in a vision for a city in Indonesia
“We always want to capture the essence of a place and celebrate what is unique about it,” says Algeo. “Our projects could only come from that site. So we begin with an open mind and we come knowing that we need to experience the place and listen before we can come up with the right solution. And we are good listeners.”
For Algeo and others at WATG, placemaking only works by understanding the place. Not from afar. By walking and talking, taking photos and making sketches, and researching the demographics and economics of a site, whether it’s an island surrounded by a vast ocean or an island of land surrounded by city streets. Only then can the design begin the long, collaborative process of taking shape.
“People have heard me say this often: keep your pencil in your pockets as long as you can and get to know the place when you’re there,” Algeo adds. “Immerse yourself in the place.”
Immersing yourself in a place is a multi-layered process. For the smart city urban center of Mont Choisy, John Goldwyn, WATG’s Senior Vice President in London, began by looking at the history of Mauritius, a remote island in the Indian Ocean with an attractive climate and a rich history of cross-cultural pollination by the Dutch, French, and British. But they also left behind an island ravaged ecologically, bereft of much of its indigenous vegetation.
“You really have to understand the environment, the history, the culture, and then also look at the project goals? Who’s this for? And then you put all those together.”
“You’re always trying to get down to understanding the building blocks that you’re going to use to assemble and create a place, right,” said Chris Craig, a Senior Planner with WATG, “You really have to understand the environment, the history, the culture, and then also look at the project goals? Who’s this for? And then you put all those together.”
Establishing a relationship with clients that fosters a frank dialogue is another keystone part of the puzzle. The idea, Algeo said, is not only to work with the business model for a project, but create something lasting. “Some of the nuances or texture of the place may become less unique to those who have experienced a place for so long,” he added. “Sometimes the challenge is to help them see a different way of delivering the same business plan that’s a catalyst for the town or the area.”
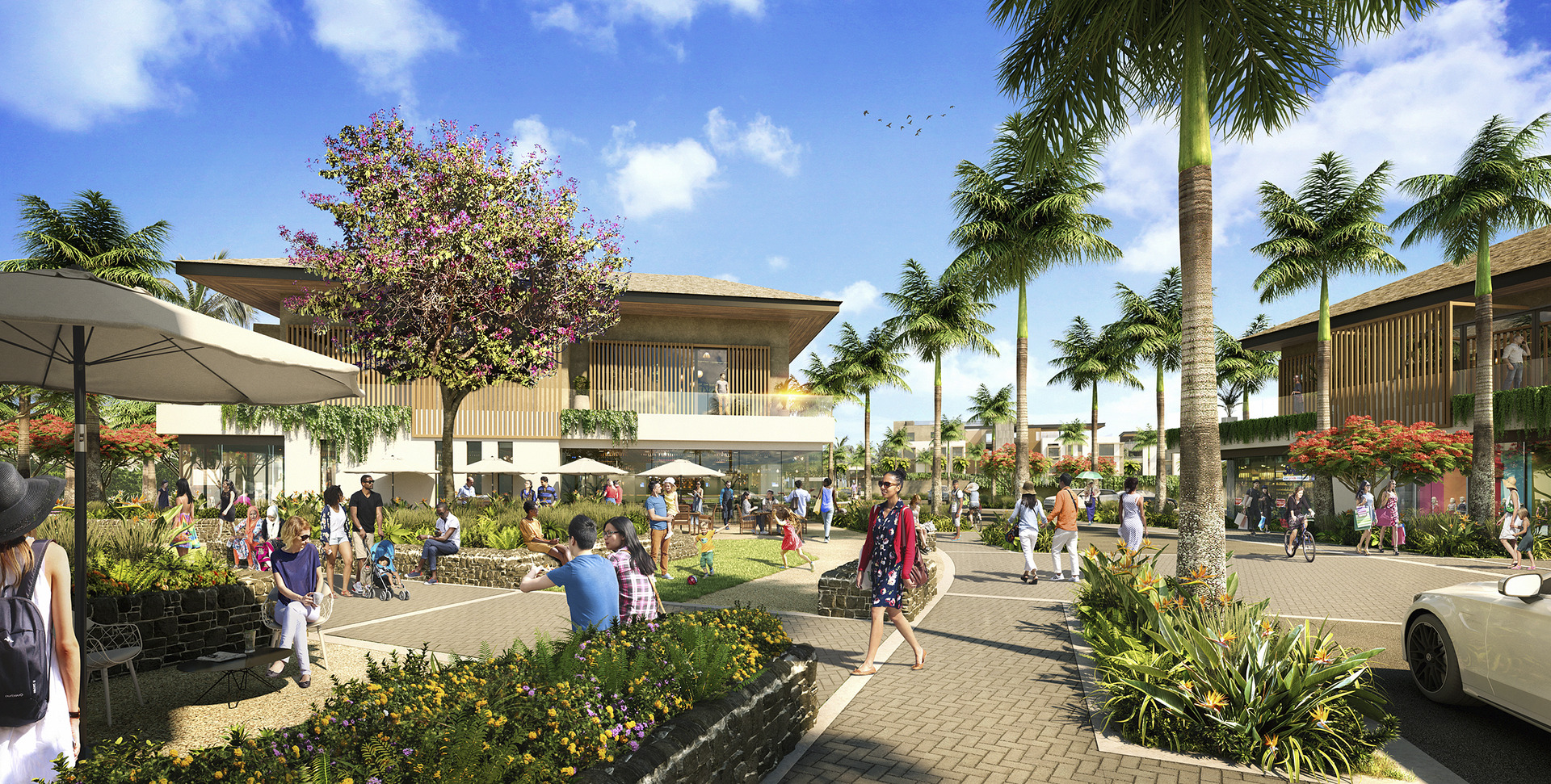
At Mont Choisy in Mauritius, an urban boulevard links offices, hotels, a sports center, the university, and residences peppered with dining, entertainment, and parks
For Mont Choisy, Goldwyn says rather than the two pillars often used in design – work and play – the team expanded that to include living then tried to strike a balance between the three.
That meant looking at the lack of abundant outdoor meeting spaces. Mauritius is isolated, 1,200 miles off the coast of Africa, but the people are remarkably diverse. They gather to eat and drink and socialize, but mostly in private homes. “We wanted to create places where people could go and exercise together, sit outside and have a bowl of noodle soup together or go and play cards or dominoes or whatever they wanted to do,” he said. “I don’t think there’s ever been a real way for them to have that third space. There’s not a very good public realm in Mauritius.”
To enable that, the design team created an urban boulevard linking offices, hotels, a sports center, the university, and residences peppered with dining, entertainment, and parks. It built upon strengths already in place and sought to nurture the return of endangered native plants, naturally more resilient, that had been destroyed during colonization throughout the project. The diversity of uses and nature along the boulevard increases foot traffic and engagement and creates the civic pride found in a smart city.
What is being created is a new place that is about more than dollars and cents or business development.
“The notion with the boulevard was that you slow everyone down,” Goldwyn said. “So, the road becomes the center of life. It’s got cafes along it. It’s got this indigenous spine of planting. There’s a cycle track that runs along the road that has these stopping places. This is the catalyst. This is where the game has now changed. It’s the neural network. All these little connections will be made along the boulevard.”
What is being created is a new place that is about more than dollars and cents or business development. It builds a healthy lifestyle for islanders. “It wasn’t just about cold, hard economics,” Goldwyn said. “It was also this notion of restoring, regenerating, and healing what’s happened to the island over the years.”
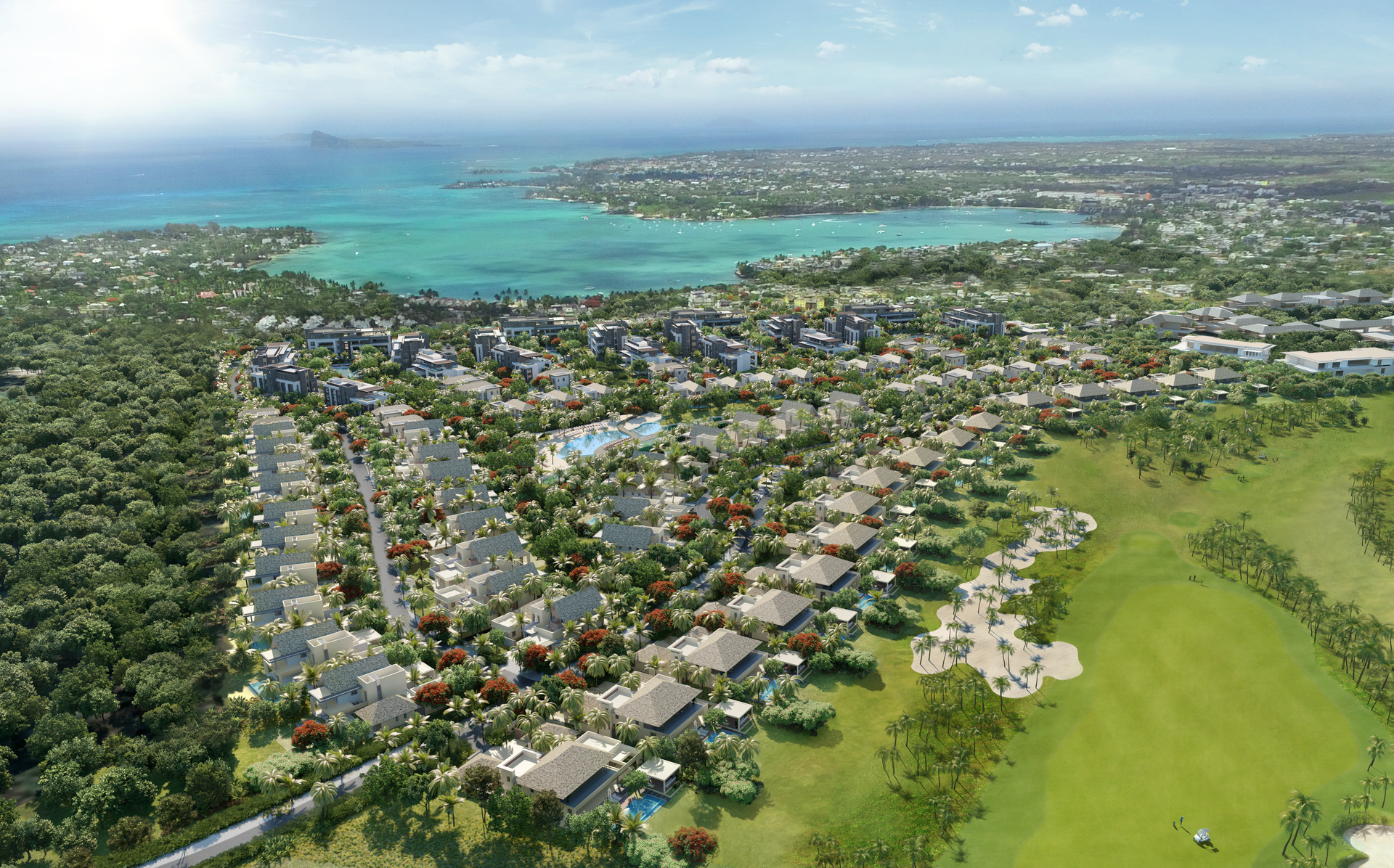
Mont Choisy in Mauritius
If Mont Choisy introduced something new – communal public spaces – to the island’s urban design, Jeddah Downtown takes something old and builds on it to embrace a resilient future. The decade-long, $4.8 billion project, covering 500 waterfront hectares, will create a multi-generational neighborhood to transform Jeddah Downtown into one of the world’s top 100 cities.
In Jeddah Downtown, the design is driven by a desire to keep everything on a human scale, respect nature, and be inspired by the neighborhood of Al Balad, the historic part of the city home to whitewashed buildings hundreds of years old. “Al Balad is all about these alleyways and courtyards,” Algeo said. “This community we’re creating is a new town that must be innovative and about health and wellness in a fabric that is the essence of the old town. There’s the challenge.”
Buildings in Jeddah Downtown will be limited in height and density. Residents will be within five minutes’ walking distance of a park. Public parks and open space will fill 20 percent of the development’s area. Public transit stops will be minutes away for nearly all residents. And the design will reduce greenhouse gas emissions and emphasize renewable energy and water conservation. The design also reconnects the city with the Red Sea coast for relaxation and recreation.
“We’re capturing the essence of this romantic, walkable town and doing it in a way that works for the future,” Algeo said. “It’s visionary in a way that’s going back to the basics of human scale.”
While Jeddah Downtown is a coastal slice, Distrito VIVO in Monterrey is an irregular rectangle mid-city in the shadows of the Sierra Madres. The site, featuring 19 towers, a walkable district, and a park with a river, dramatically juxtaposes city and nature. “The urban design really comes from the site and the breathtaking mountains,” Algeo said. “It’s an opportunity to create a new sort of urban destination.”
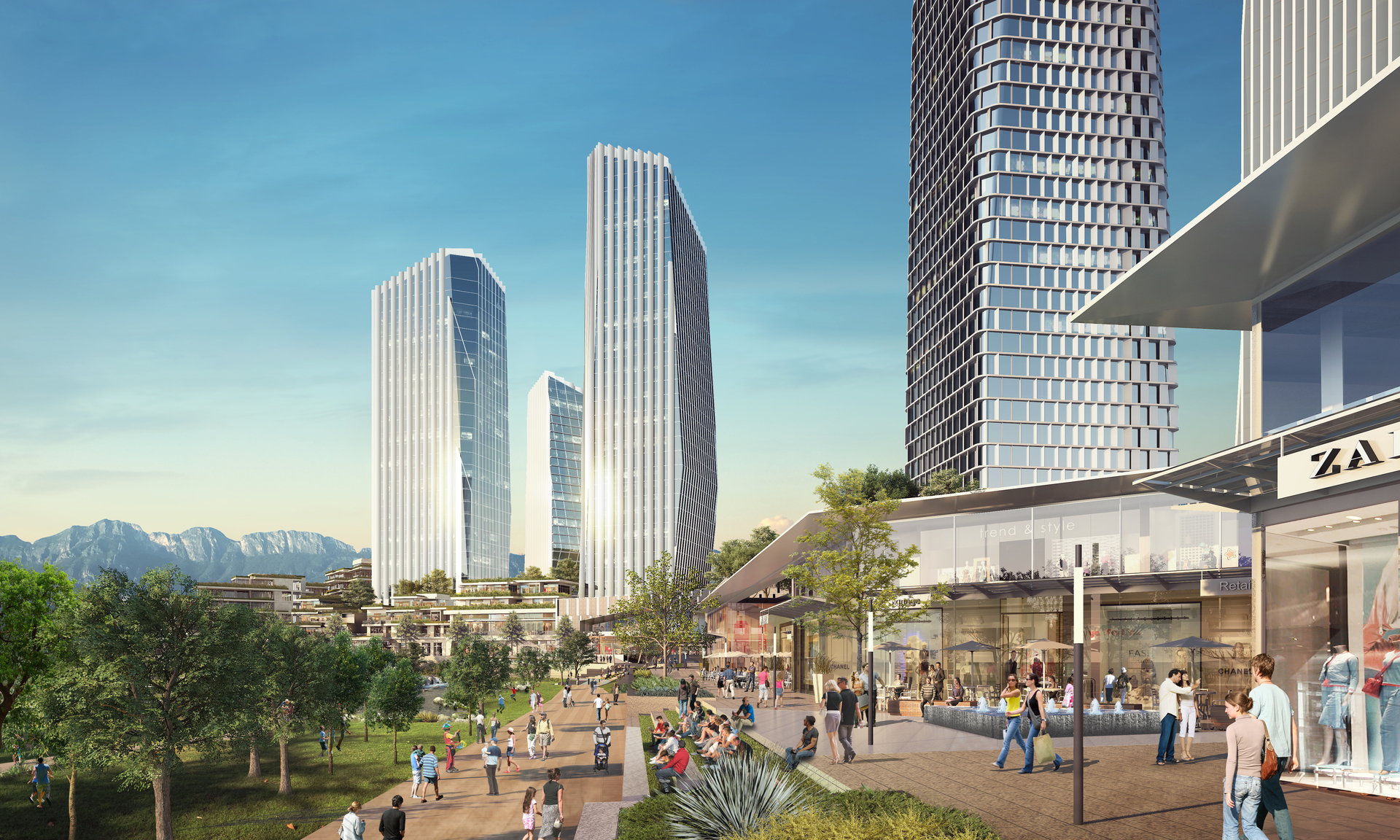
Distrito VIVO in Monterrey, Mexico
Algeo said the plan blurs the boundaries between the park and the client’s property. The park is a center stage offering a variety of acts to bring nature into the city. Newly created gateways ease the flow into and through the district. The heart of the project is a core with shopping and spaces for festivals and other events connected to areas with different personalities, a village with narrow streets, a retail center, open spaces for festivals, a funky pop area with art galleries, and a financial district.
“We’ve created a design that celebrates the outdoors and walking culture – with the dining and leisure amenities that exist in a high-rise urban destination.”
“They all come together with the heart, a central hub,” Algeo said. “We’ve created a design that celebrates the outdoors and walking culture – with the dining and leisure amenities that exist in a high-rise urban destination.”
The design provides for the space, essentially a sort of landlocked island in the middle of the city, to slip into different outfits. Tie up sneakers to go jogging on trails that snake through the park. Slip on dancing shoes when the street is closed for concerts. Slide into some fancy soles to visit one of the restaurants or take a business meeting. And don’t forget the sandals to enjoy the pools and gardens attached to the towers. Traffic slowing features ensure the area is friendly to walkers. The public and private spaces easily weave in and out with each other. “It’s like you’re living in a village, but you have your own private place for your family,” Algeo adds.
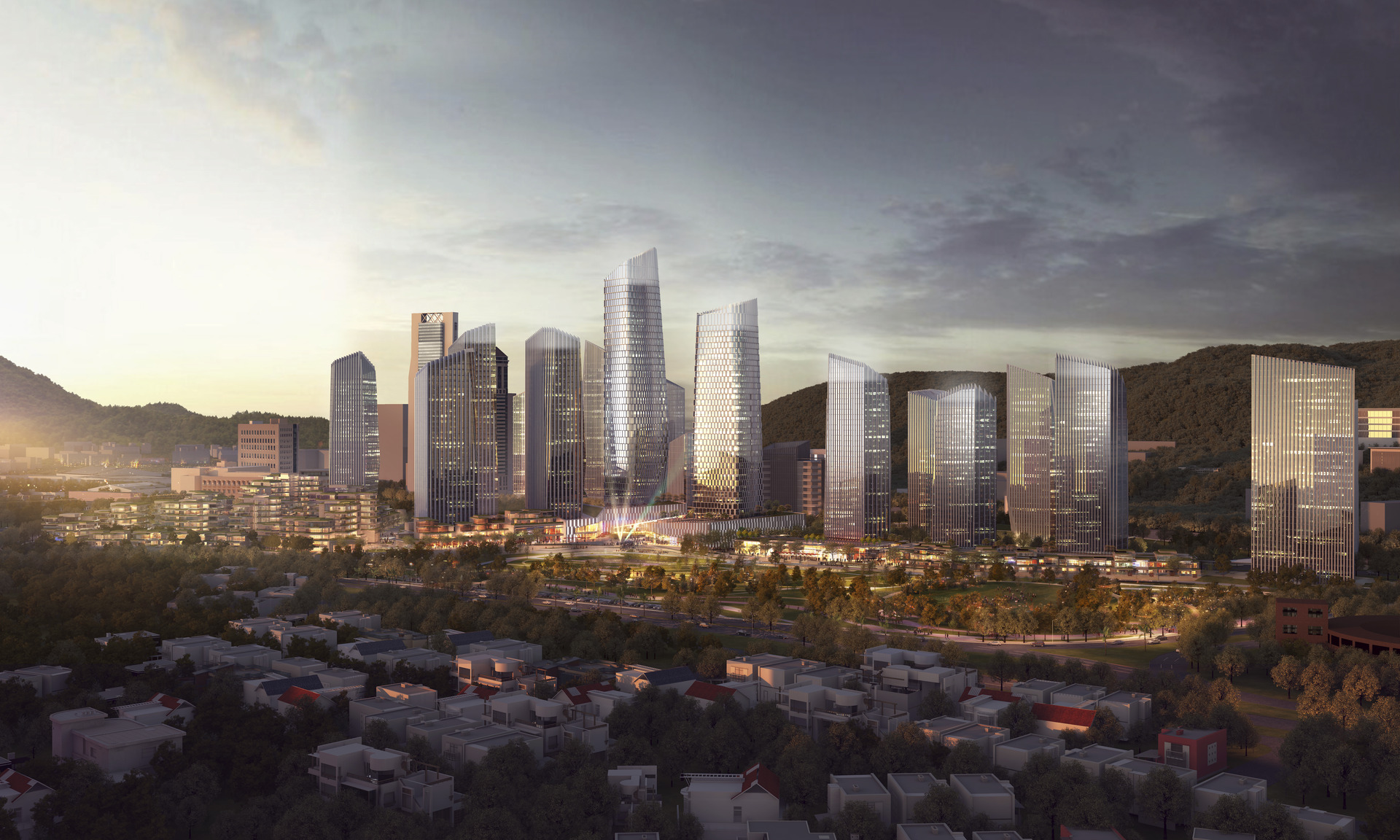
Distrito VIVO in Monterrey, Mexico
For Algeo, Distrito VIVO exemplified the importance of a good relationship with a client. The property had been with the owners for years and they wanted to create a family legacy and do the right thing for town. They knew the town, but Algeo and his team helped them see it with new eyes. Those eyes gazed into the distance at the majestic mountains, but also focused on the natural treasures within the city.
“There are so many sites in Monterrey that look at those mountains, but this project had a truly unique relationship between the developer and the design team working towards an extraordinary vision,” Algeo said. “This was about capturing the magic of a place.”
Latest Insights
Perspectives, trends, news.
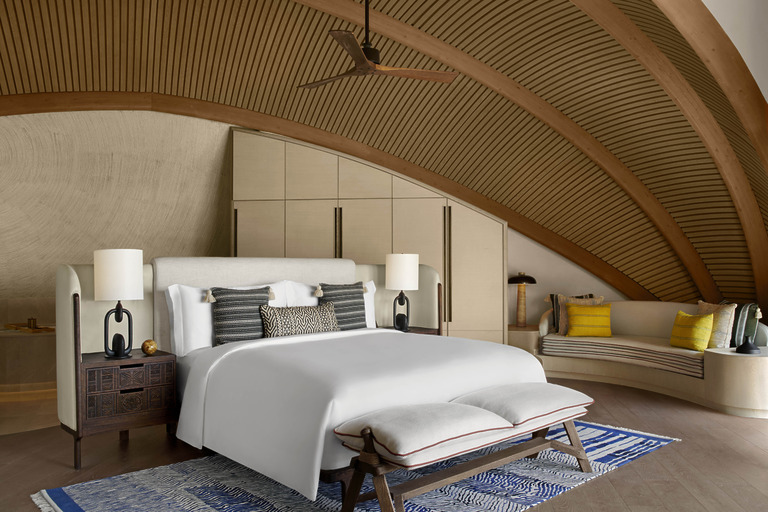
- News |
- Trends
Interior Design Trends 2025: Emotional, Experiential, and Environmentally Conscious Spaces
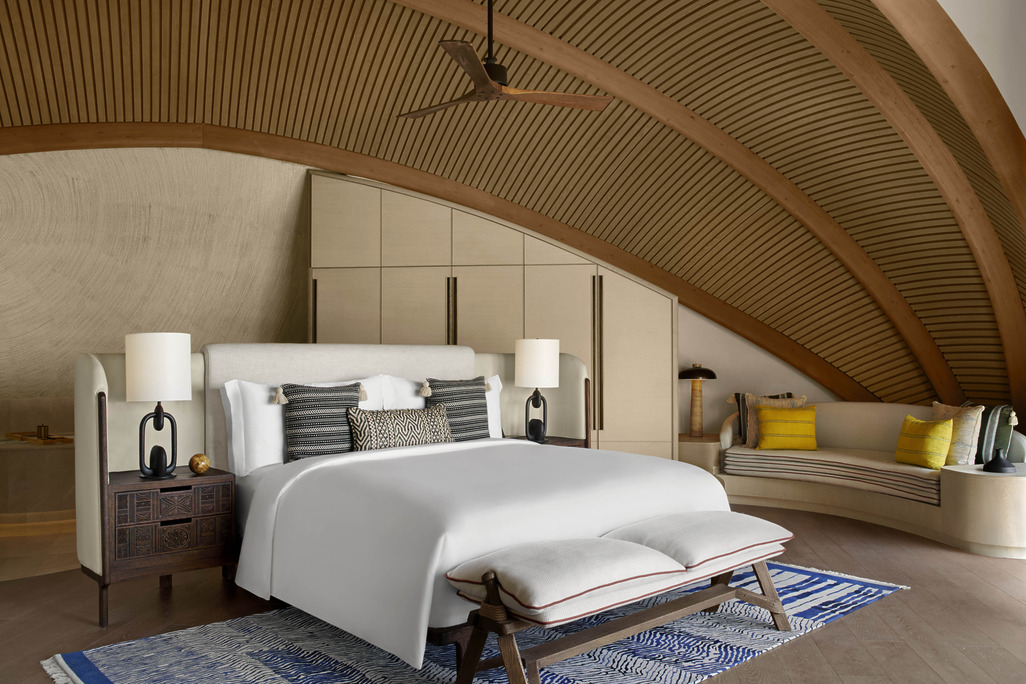
- News |
- Trends
Interior Design Trends 2025: Emotional, Experiential, and Environmentally Conscious Spaces
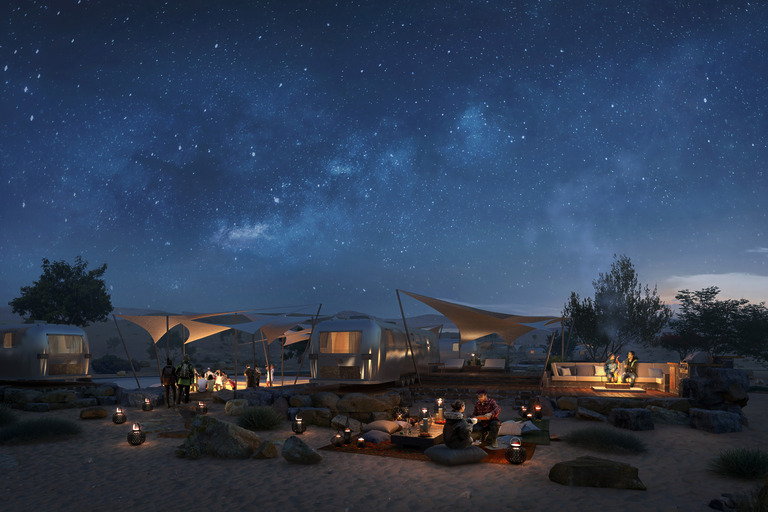
- Strategy & Research |
- Trends
2025 Outlook: WATG Advisory predicts the top hospitality trends.
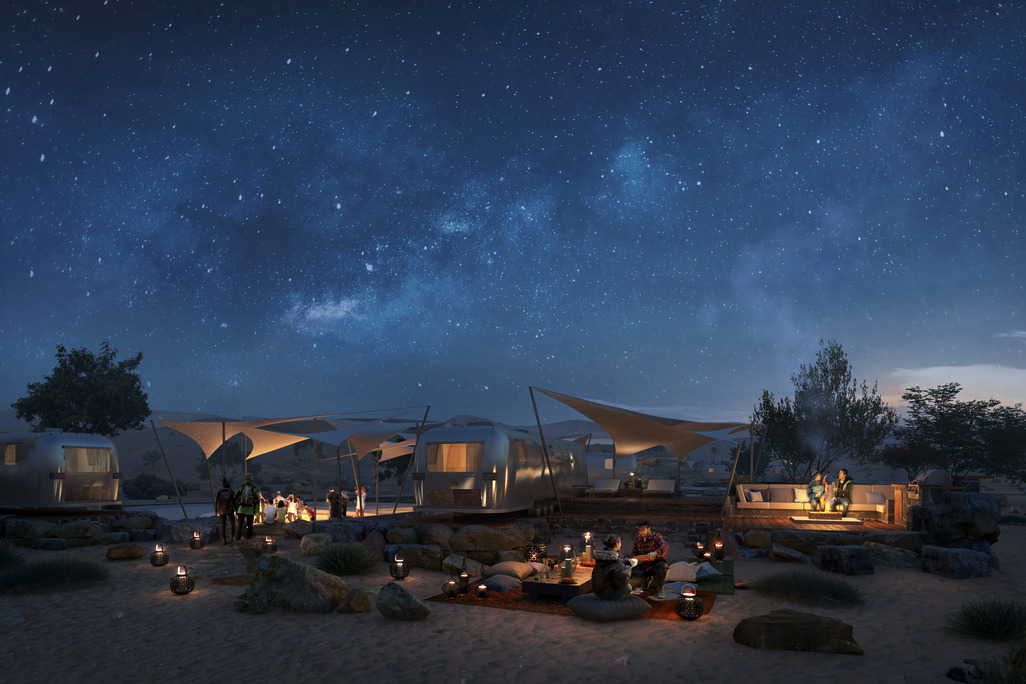
- Strategy & Research |
- Trends
2025 Outlook: WATG Advisory predicts the top hospitality trends.
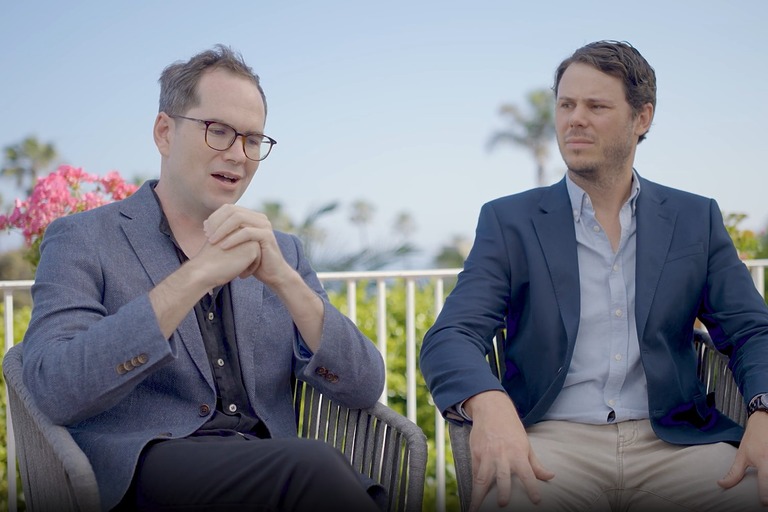
- Employee Feature
Unlocking Value & Vision: Guy Cooke & Rob Sykes Discuss WATG Advisory’s Bespoke Approach
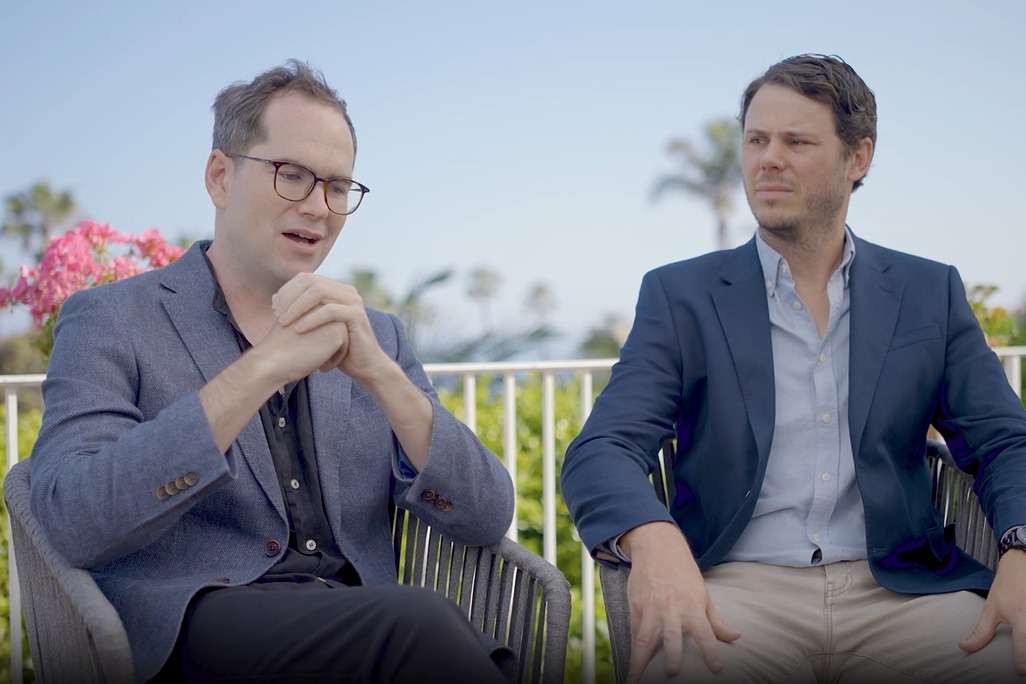
- Employee Feature
Unlocking Value & Vision: Guy Cooke & Rob Sykes Discuss WATG Advisory’s Bespoke Approach
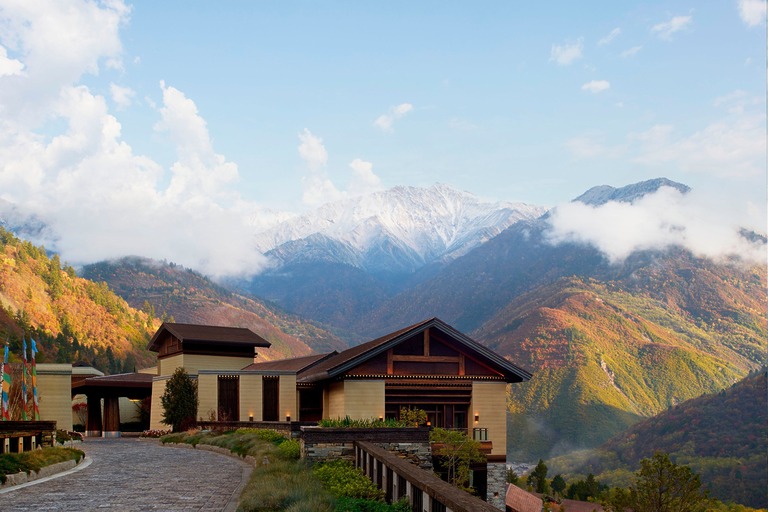
- Case Study |
- Design Thinking & Innovation
In Conversation: Marcel Damen, General Manager of Rissai Valley, a Ritz-Carlton Reserve

- Case Study |
- Design Thinking & Innovation
