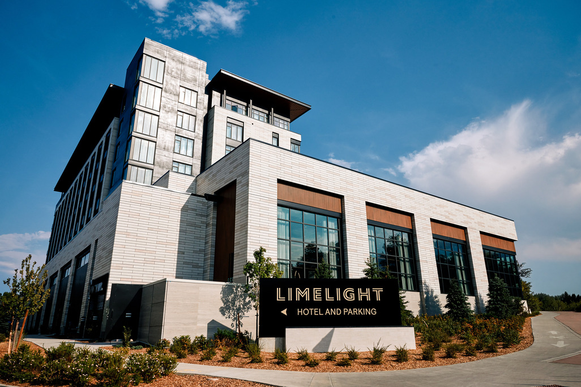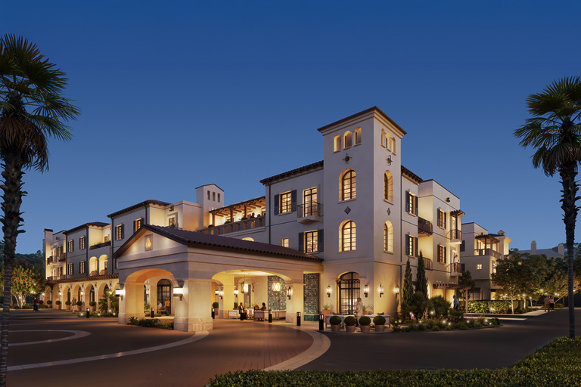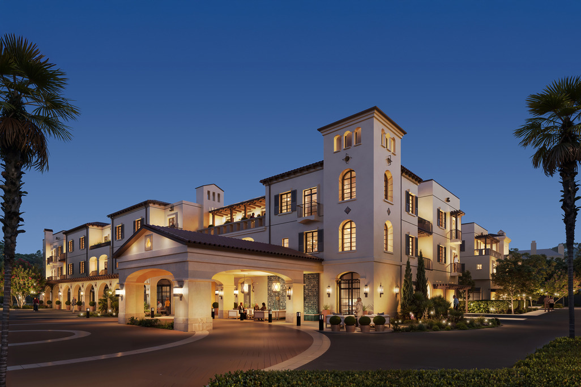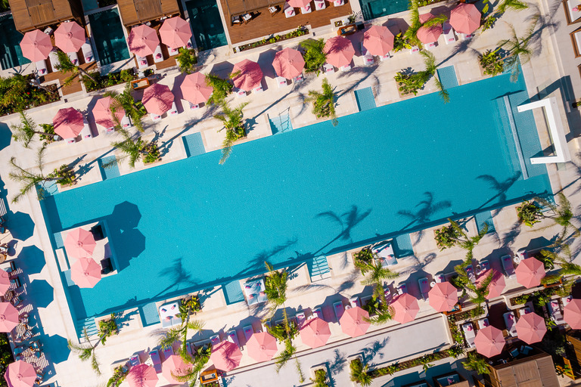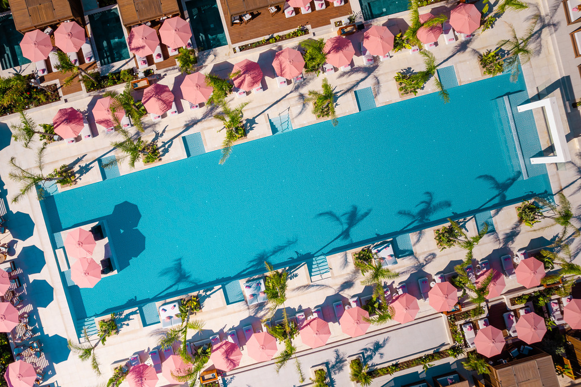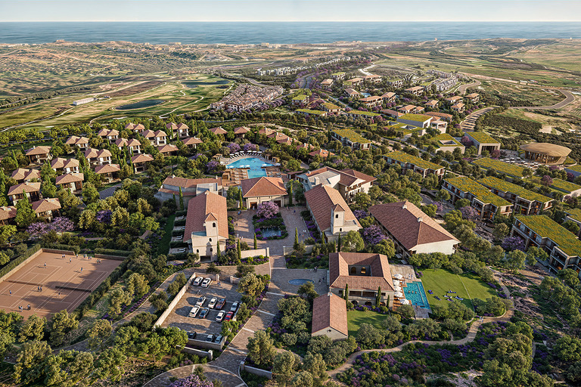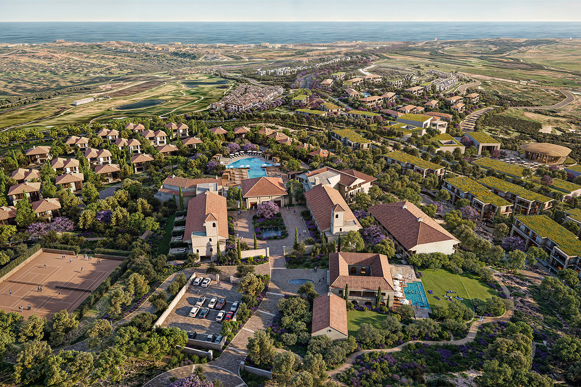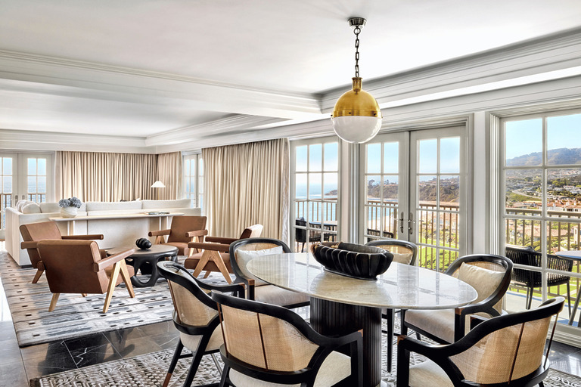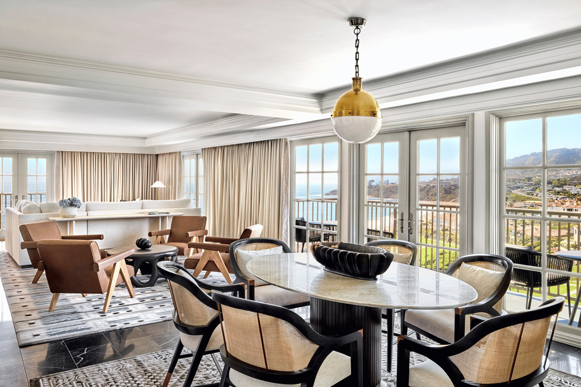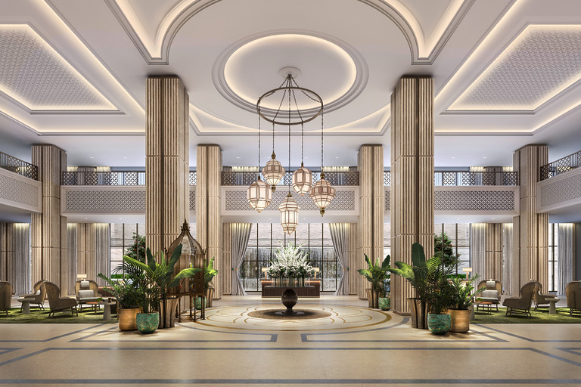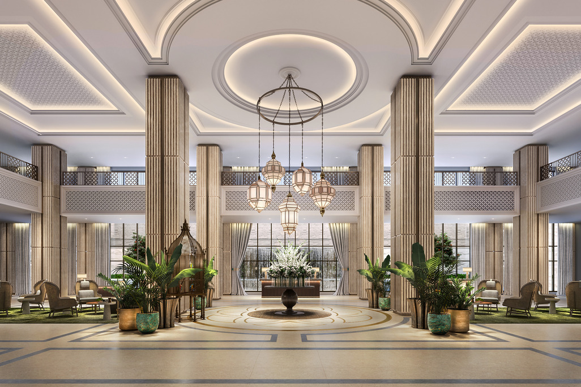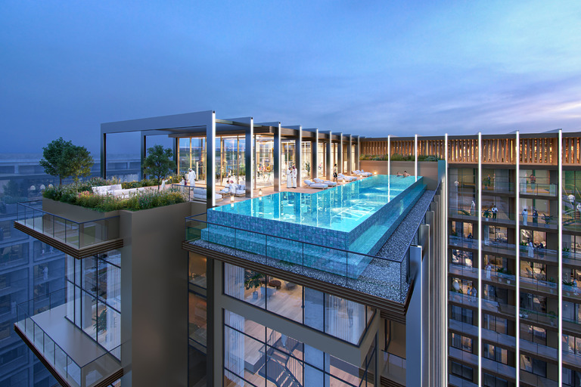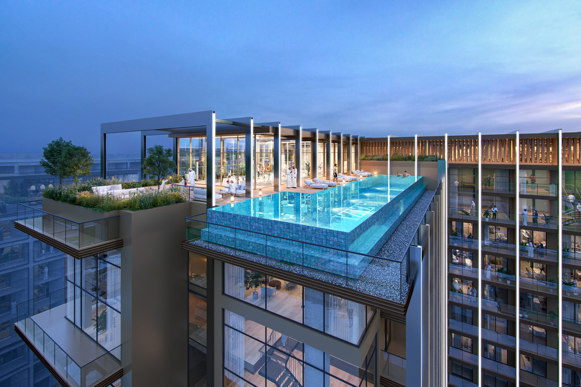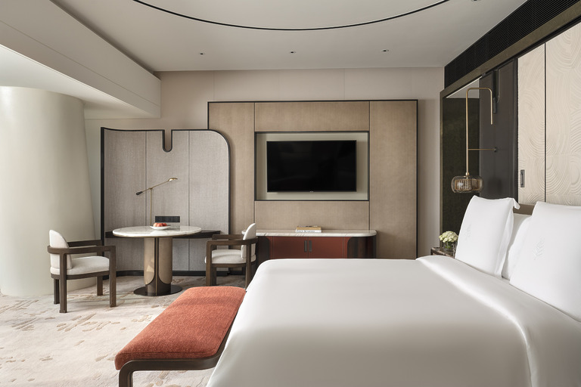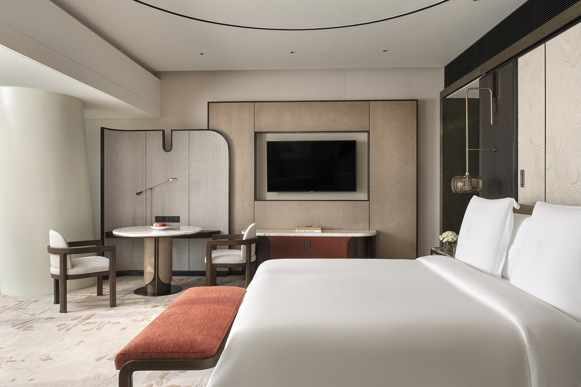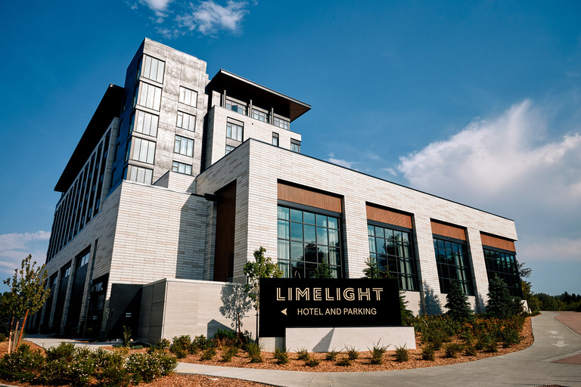
- North America
Harmony of Heritage and Luxury—Designing JW Marriott Jeju Resort & Spa as a Sustainable Retreat Celebrating Jeju Island's Spirit of Place
Jeju Island, South Korea
Asia Pacific
210-key hotel; 78 residential units
Architecture
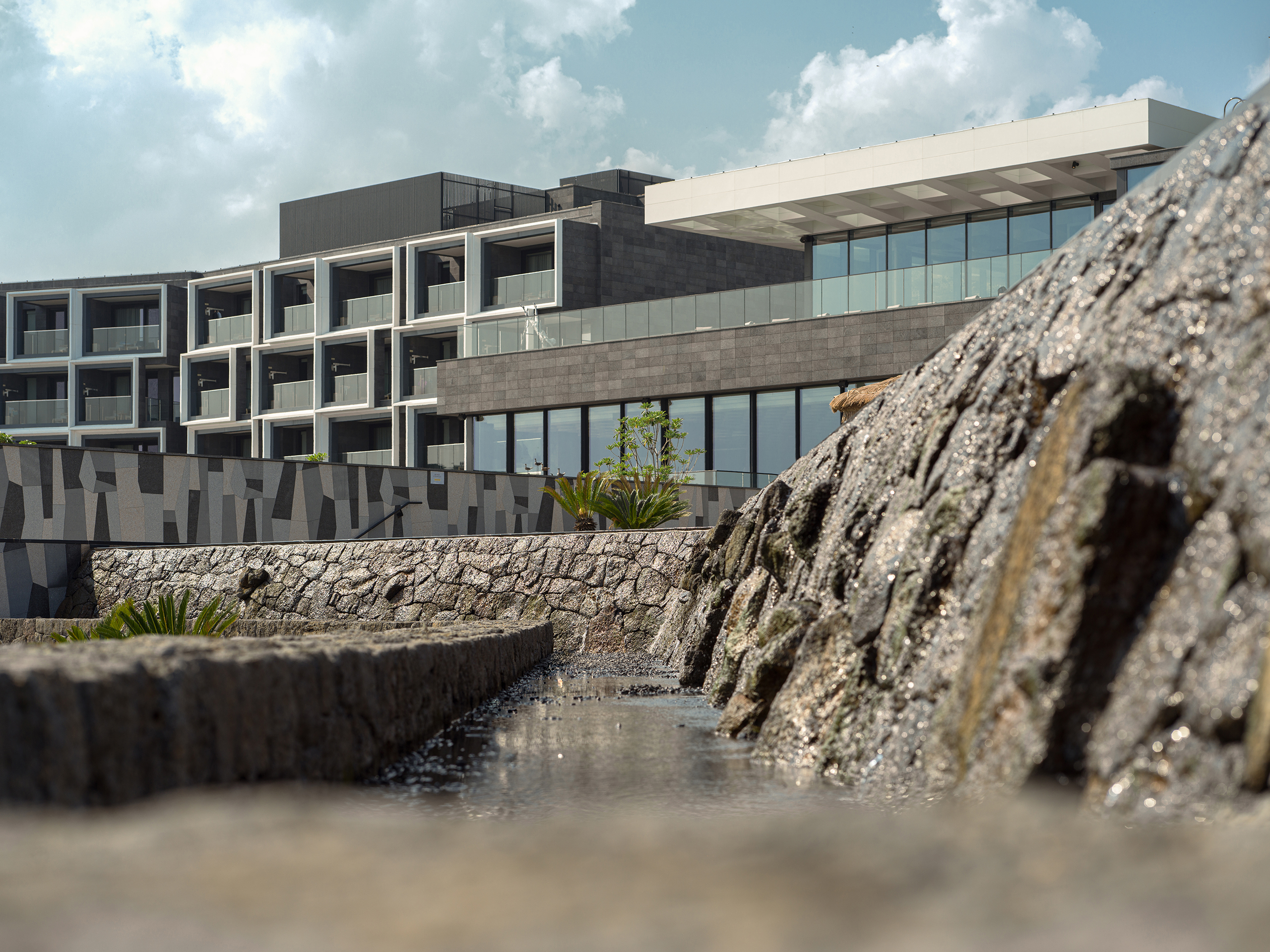
A destination that draws in a diverse mix of guests seeking rejuvenation and connection to nature, while also honoring Jeju’s unique spirit of place.
With a clifftop site overlooking the Pacific Ocean’s East China Sea, JW Marriott Jeju Resort & Spa was envisioned from the start as a luxury retreat intertwined with Jeju Island’s abundant nature, culture, and history. The volcanic island is a UNESCO World Natural Heritage site, known for its lava tubes and coastal rock pillars like the nearby Oedolgae Rock, formed by a volcano eruption many thousands of years ago. The popular and historic Jeju Olle Trail also runs through the site, solidifying the resort’s connection to the island’s past and present.
WATG was entrusted to design a destination that would draw in a diverse mix of guests seeking rejuvenation and connection to nature, while also honoring Jeju’s unique spirit of place. The outcome is a resort that seamlessly merges a rich natural legacy with a modern, sustainable lifestyle, aligning perfectly with the region’s burgeoning wellness tourism market.
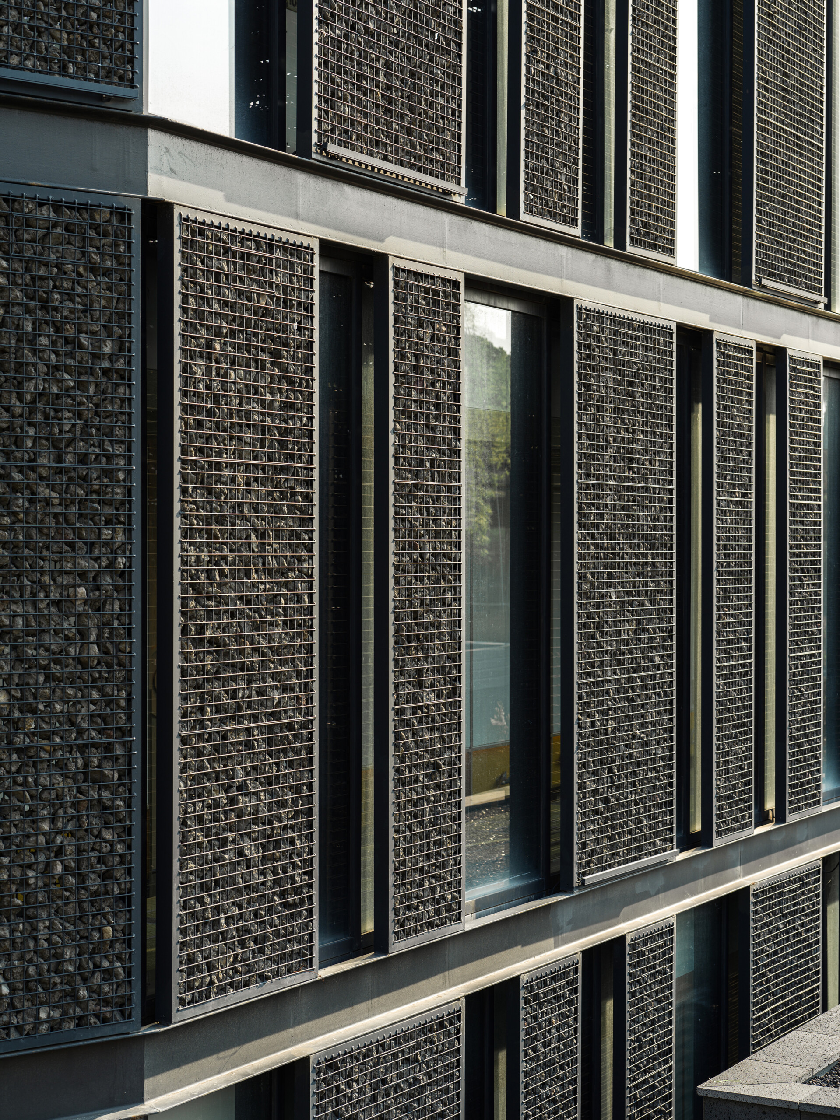
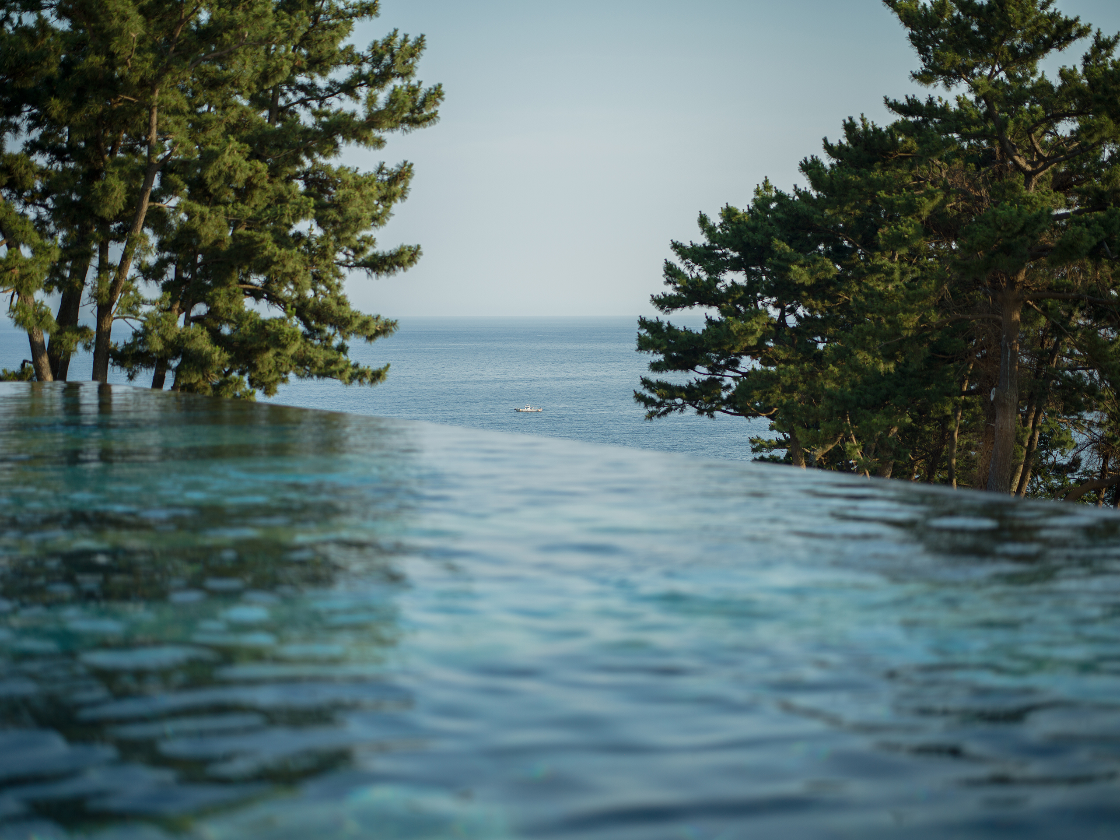
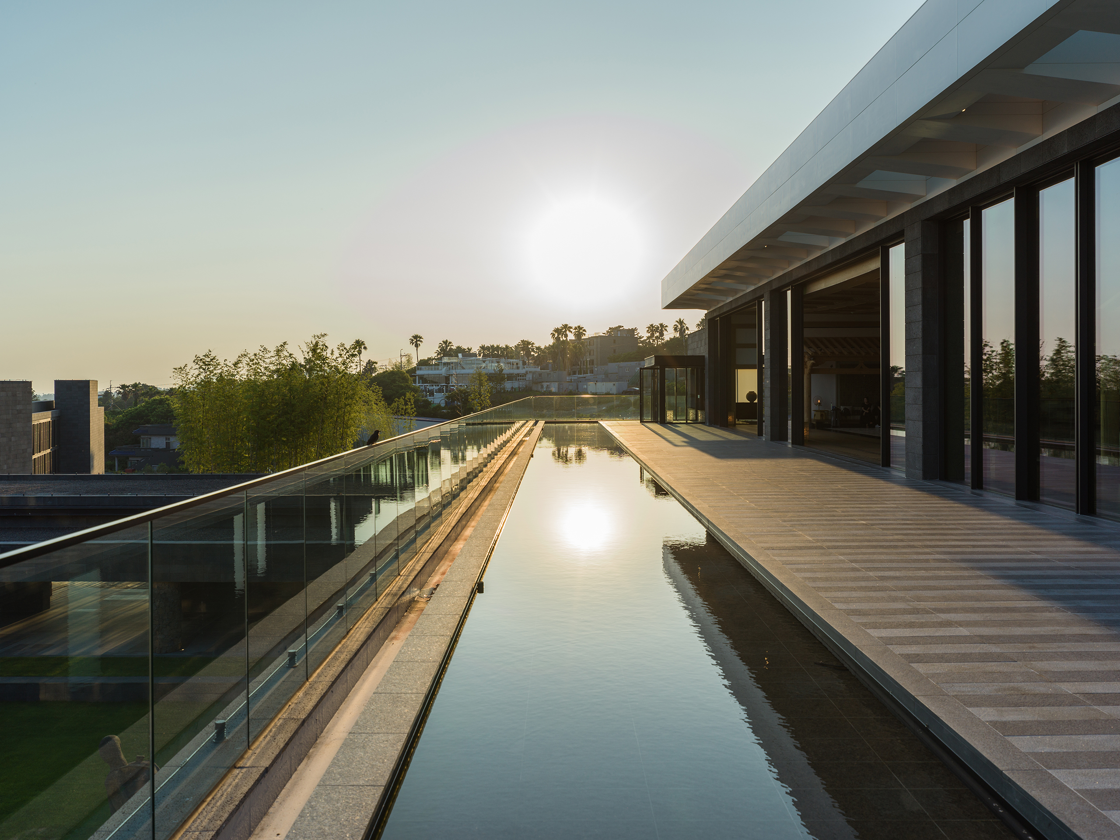
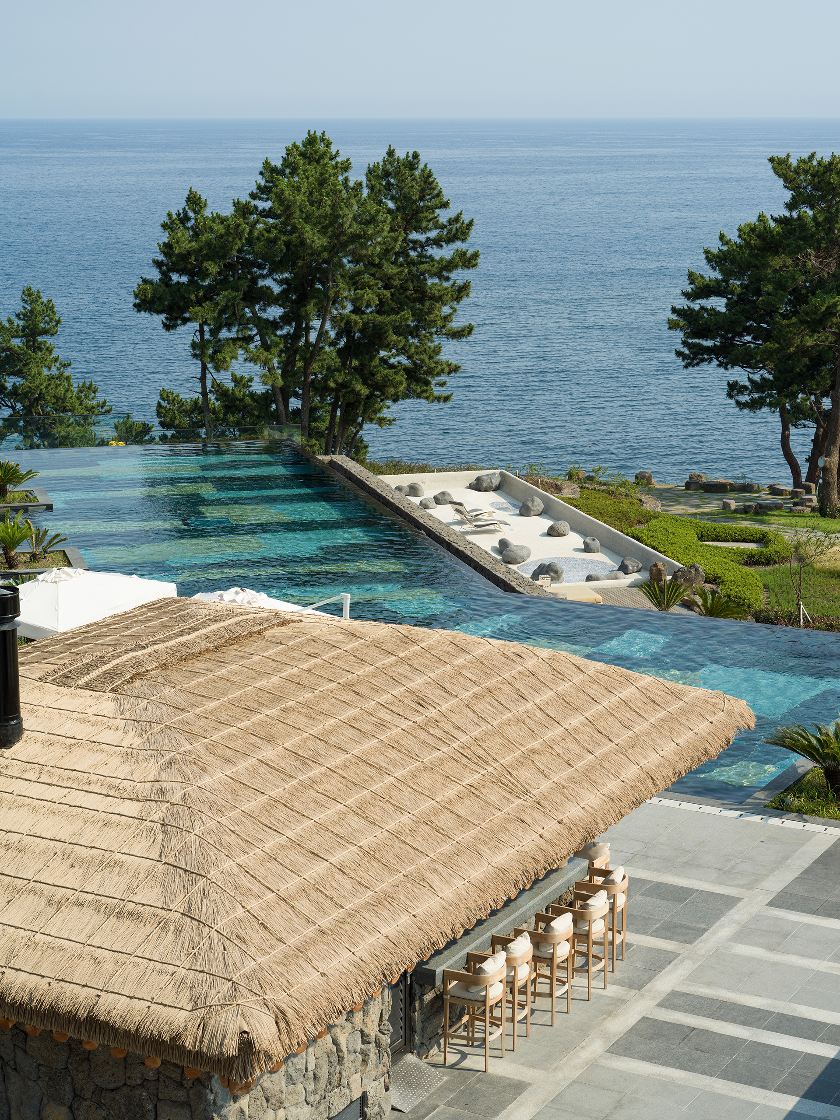
WATG’s design follows a principle of ‘living with the land and designing with the land’.
WATG’s design follows a principle of living with the land and designing with the land. An abstraction of Korea’s indigenous Choga architecture and Jeju Island’s unique landscape, the centerpiece of the design is a remarkable yet unobtrusive cantilever roof.
The site slopes from the main access road down to the sea, and strict height limits are set by the government to preserve the otherwise unobstructed natural views. So the roof became an opportunity not only to optimize views of Jeju Island’s picturesque coastline but also to honor the ancient Choga style with a modern and sustainable interpretation. Traditionally, the roof would feature a convex curve covered in thatch that is tied down with a grid of patterned rope. Here, the curve has been flipped and the patterned lattice is expressed on the underside of the structure.
Porosity is another traditional Jeju architectural element, allowing the island’s notoriously high winds to pass through built structures and leading to patterns of solids and voids. In the roof, skylights are punched through the structural grid, subtly referencing this porosity while allowing ever-changing sunlight patterns to move through the building’s interior spaces at different times of the day.
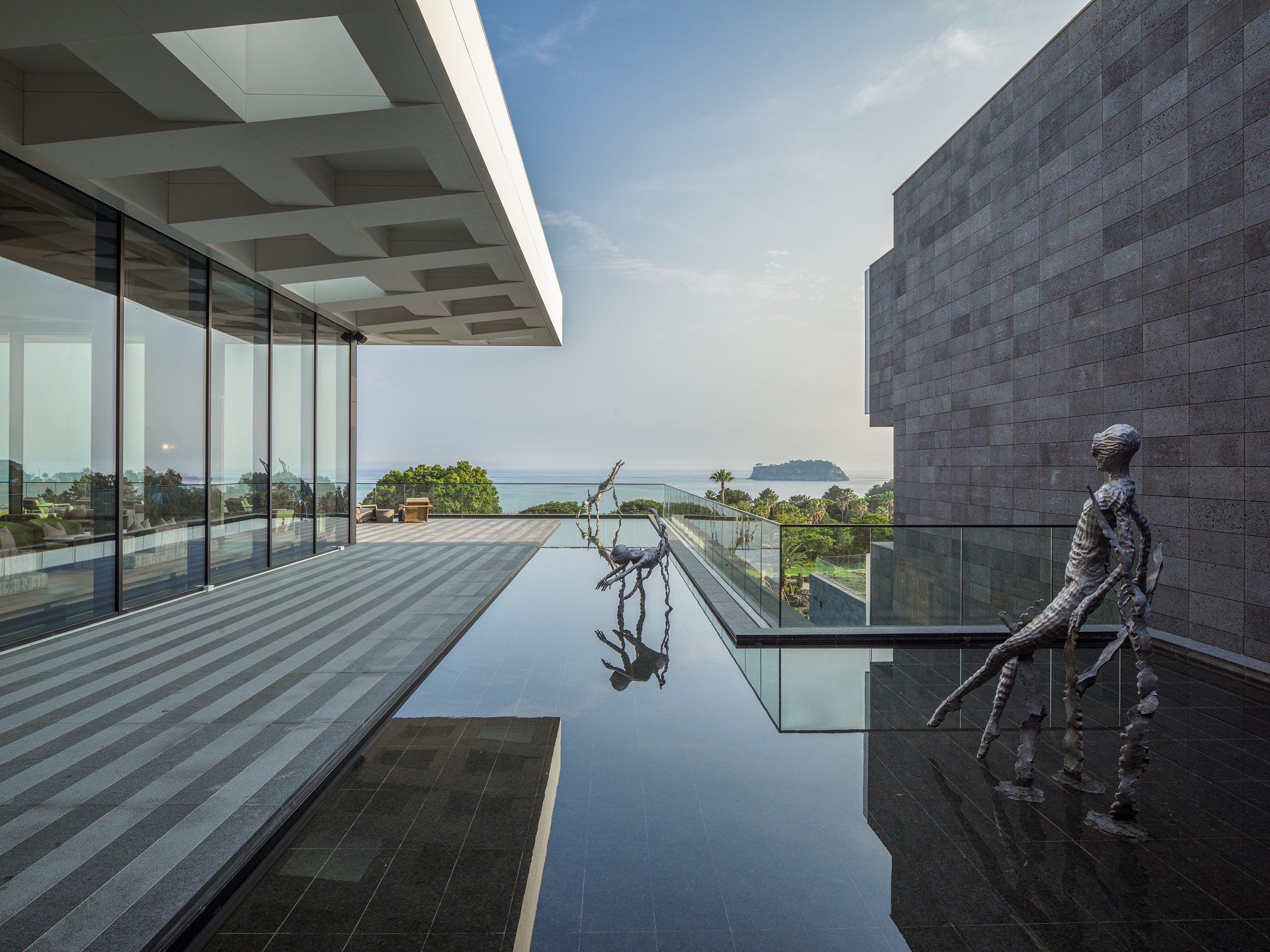
“Integrating harmoniously with the topography, we strategically divided the expansive resort into smaller buildings by centralizing the public spaces and positioning the guest wings on either side. This approach not only allowed us to provide a unique ‘pavilion’ expression for the public spaces but also allowed us to step the buildings with the site, bringing the overall scale of the project down while preserving and framing the scene-stealing views through the heart of the resort.”
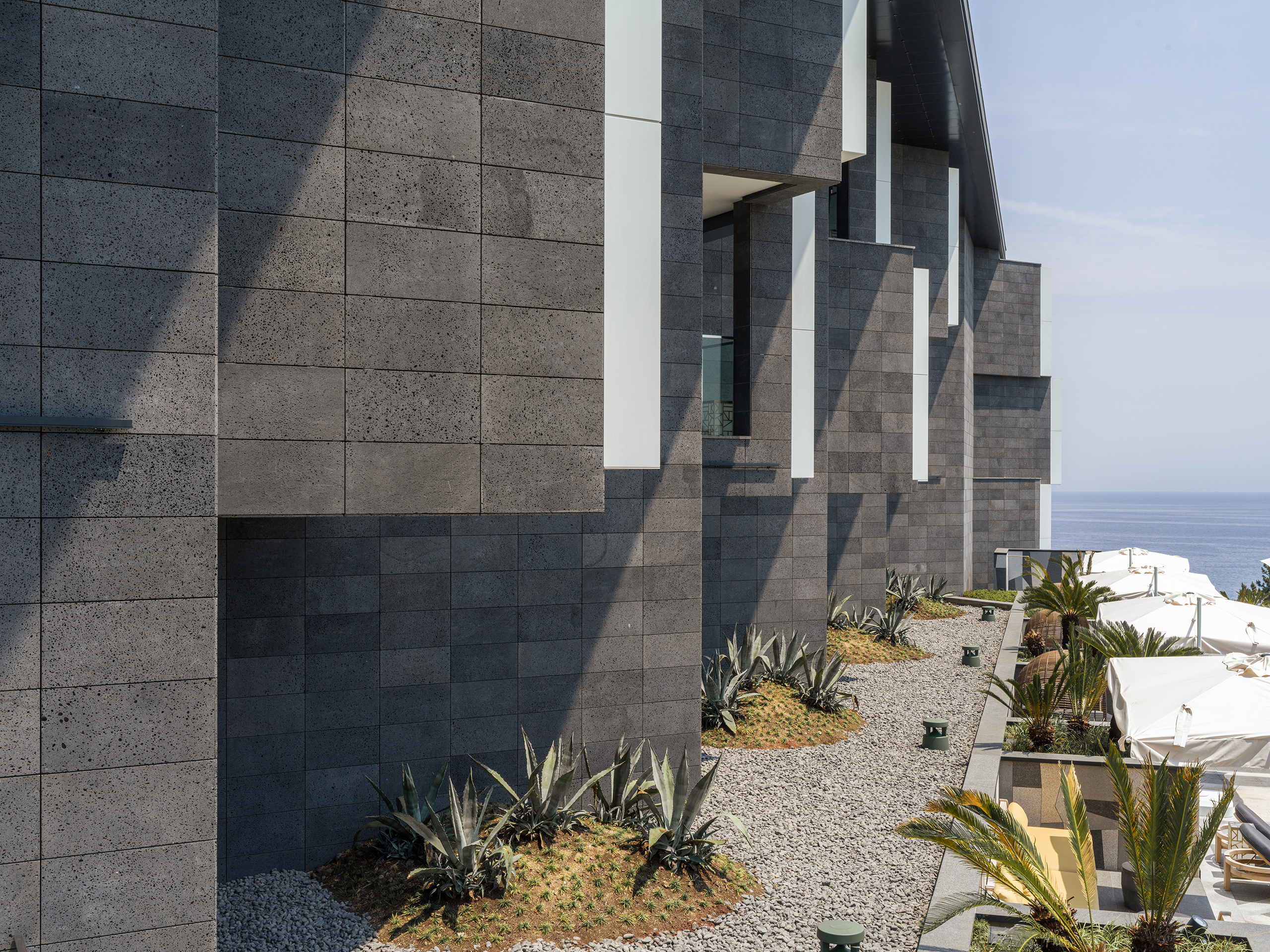
Echoing the island’s traditional volcanic stone and slate architecture, locally sourced lava rocks are stacked to create highly textural walls that breathe and filter light.
This dynamic pattern of solid and void is also represented in the resort’s vertical elements. Echoing the island’s traditional volcanic stone and slate architecture, as well as the popular ‘dol hareubangs’ or large rock statues, locally sourced lava rocks are stacked to create highly textural walls that breathe and filter light through the stone. A gabion screen panel system was designed to hold the rocks in place without mortar and to highlight their natural texture. The panels were then randomized along the façade, creating patterns of dark-light and solid-void while delivering a dynamic lighting experience in the corridors.
The guestroom façade continues this appearance as the grid of guestroom modules mimics Jeju’s traditional stacked aesthetic. Presented as simultaneously horizontal and vertical, the buildings are inspired by the small “wishing towers” of stacked rocks that are often built along walking paths by Jeju natives to honor the spirits and ask for good fortune. The guestroom grid also features façade extensions on specific units to break up the repetition of rooms and create a more complex, randomized visual effect.
Douglas Kim – General Manager
Sustainable design is a priority in order to protect the intricate and delicate balance between nature and architecture.
WATG’s design approach was fueled by a motivation to create a modern, luxury destination without imposing something new and unfamiliar on Jeju. Sustainable design is a priority in order to protect the intricate and delicate balance between nature and architecture. From the start, the resort was master planned to protect and honor its connections to the adjacent national park and historic trail, as well as a natural stream flowing through the site.
The buildings are placed apart in order to allow green space in between – minimizing heat-absorbing hardscapes – and are oriented so that guestrooms face south, not only to optimize ocean views but also to draw in abundant natural light. The façade’s solid-void, “porous” pattern of the extended guest room frames play a dual role too, serving as shades during the hot summer months and drawing in sunlight in the winter to minimize energy costs and optimize comfort all year long, aligned with Jeju’s year-round tourism appeal.
With walls built from locally-sourced stone, the resort’s courtyards become passive spaces that control the elements, including wind. Low visual-impact greenery was also added to the roof planes to mitigate both heat gain and water runoff to the sea, and to create a natural green link between the building and the ocean’s horizon in the distance when viewed from the road above.
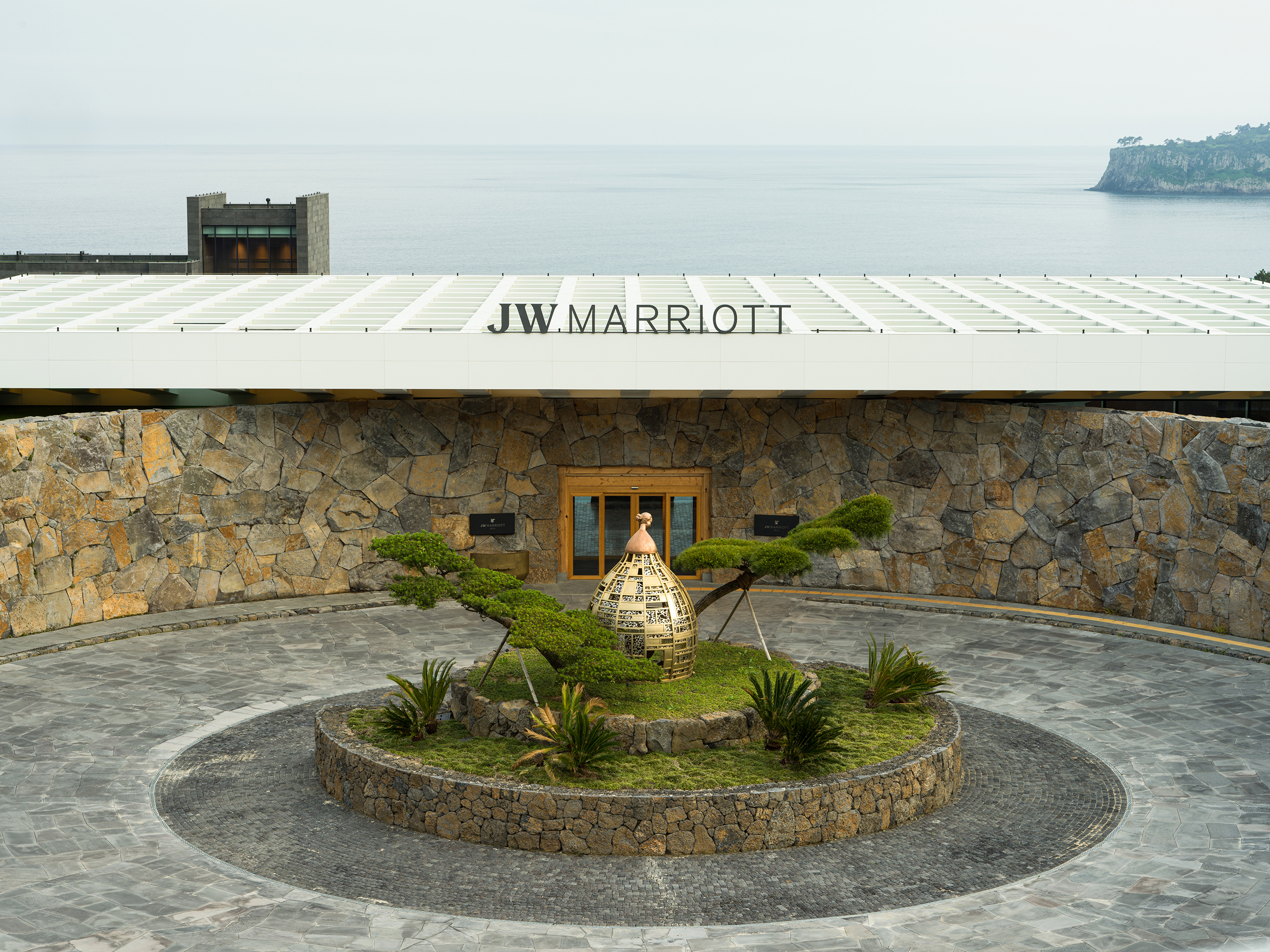
An abstract and elevated interpretation of the essence of Jeju Island, captured through a strong sense of the surrounding materiality—the rugged coastline, abundant lava rocks, native grasses, and sands.
The JW Marriott Jeju is an abstract and elevated interpretation of the essence of Jeju Island, captured through a strong sense of the surrounding materiality—the rugged coastline, abundant lava rocks, native grasses, and sands. These familiar textures, applied in a variety of different scales, permeate everything and serve as the backdrop to a luxurious experience that’s rooted in nature. By integrating architecture with the land, WATG ensures that the resort’s guests benefit from a unique understanding of where they are within the site at all times, and from a balanced sense of escape and familiarity.
“It is remarkable how the beauty of architecture harmonizes with the natural beauty of Jeju as well as the landscape within the property. WATG’s extremely detailed planning and design made all this possible. Their design with respect to locality creates an authentic and luxurious experience and is welcomed by our guests. To see our guests arriving at this space and being swept away by the view and the architecture the same way is a testament to our success story.
As General Manager, I relish when our guests embrace the three key emotional elements of being mindful and present, being nourished in body and soul, and enjoying togetherness within our resort. We connect generations through travel, with sustainable design as a vital element. This ensures that we enjoy this beautiful location today, and for generations to come.”
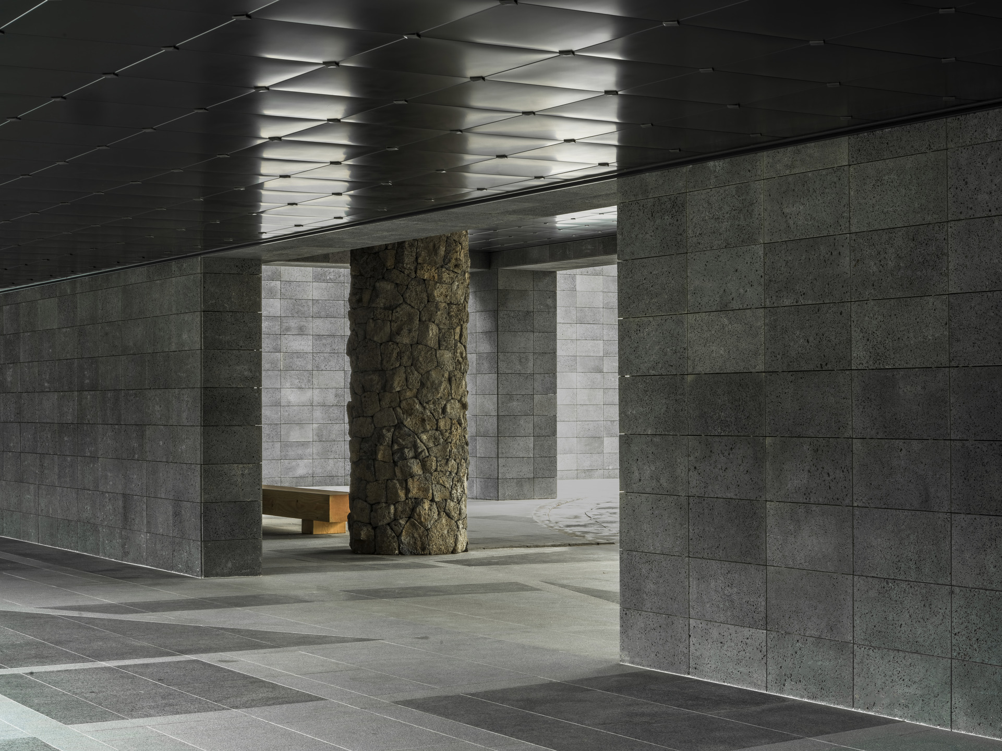
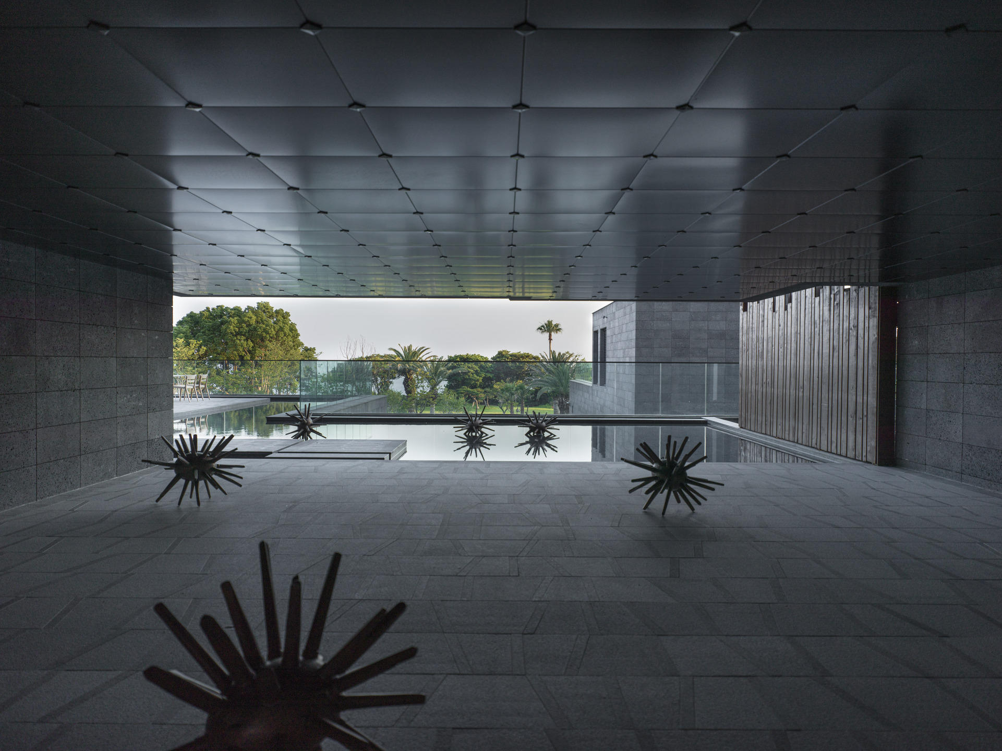
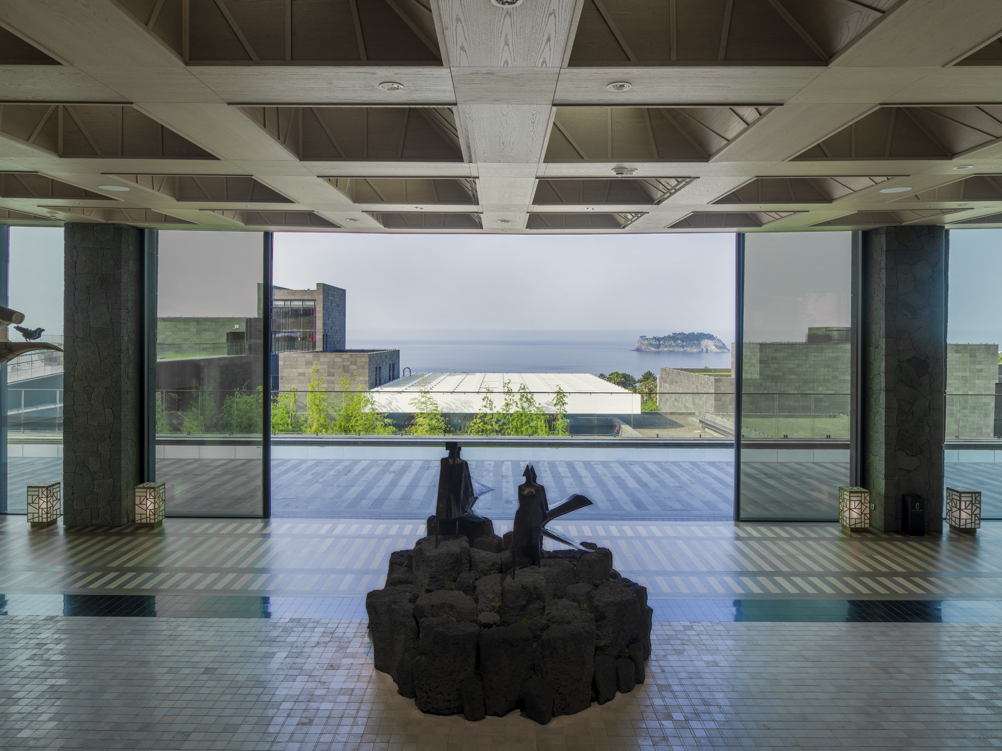
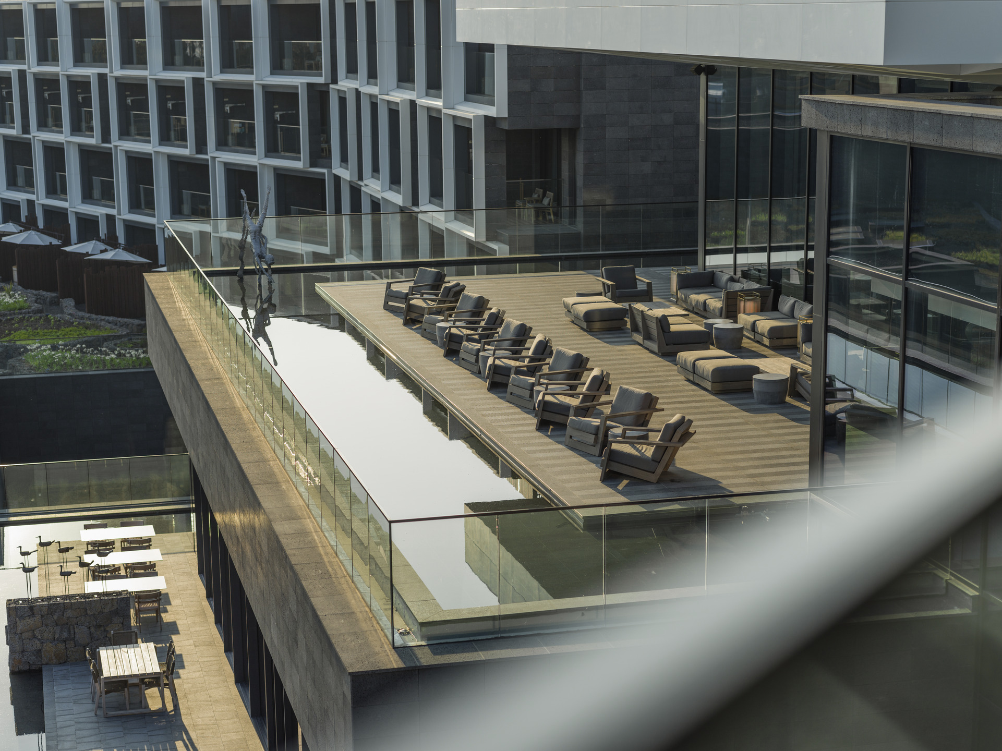
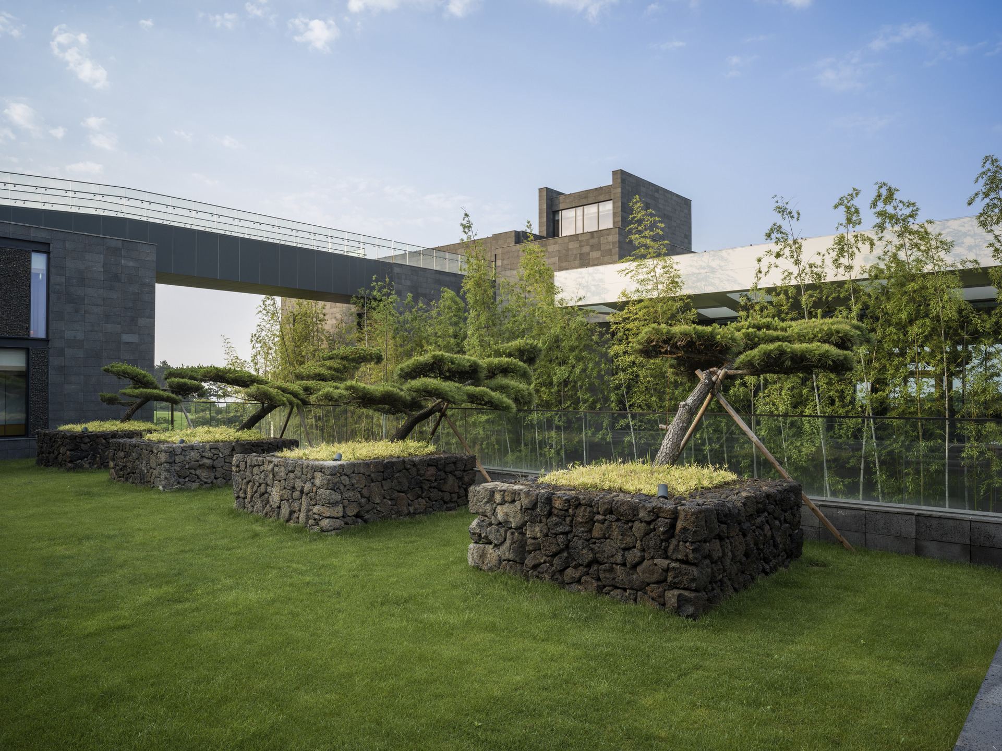
More Projects

