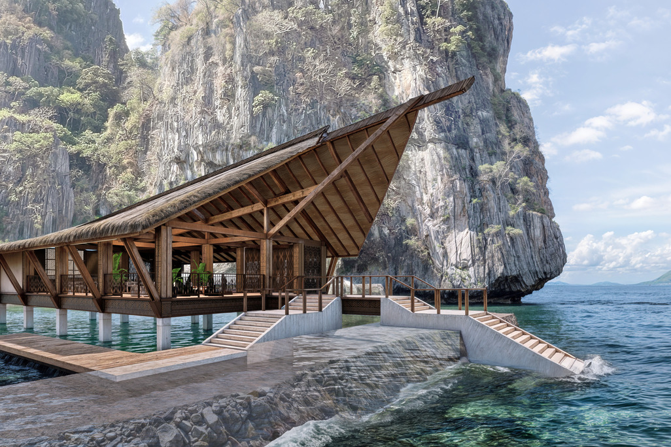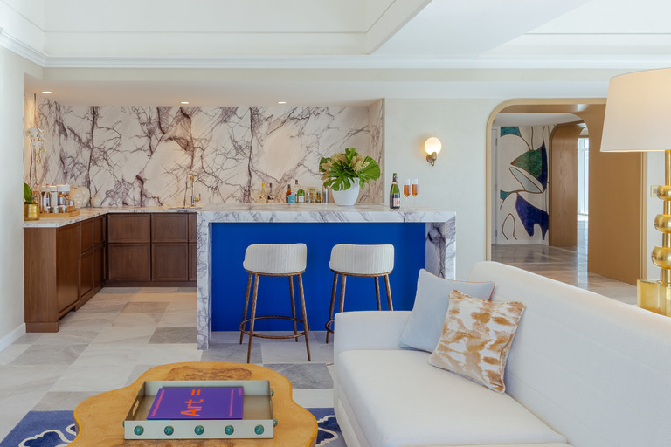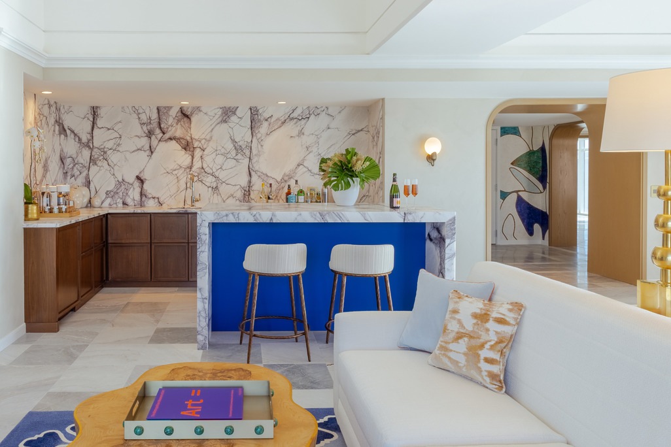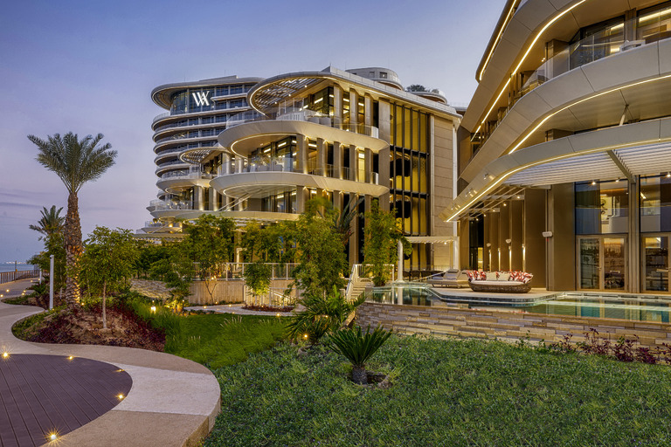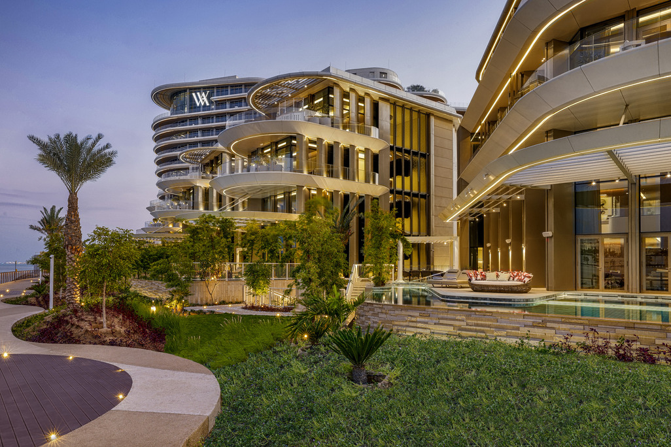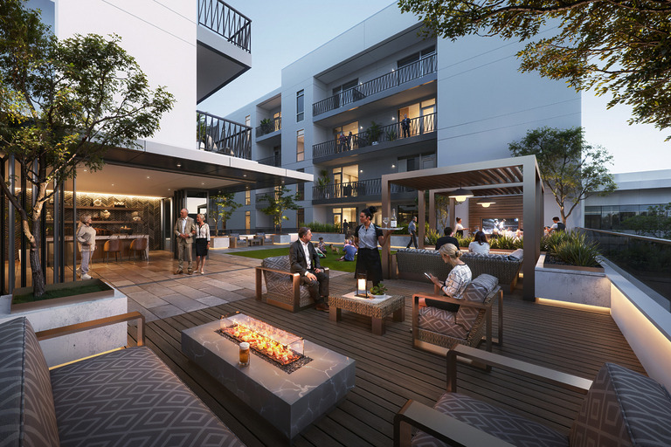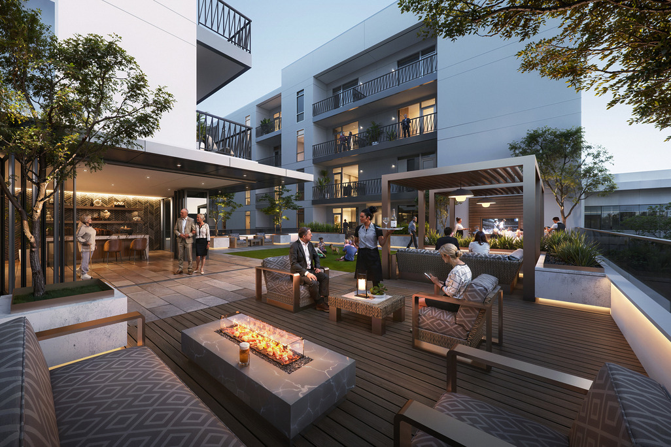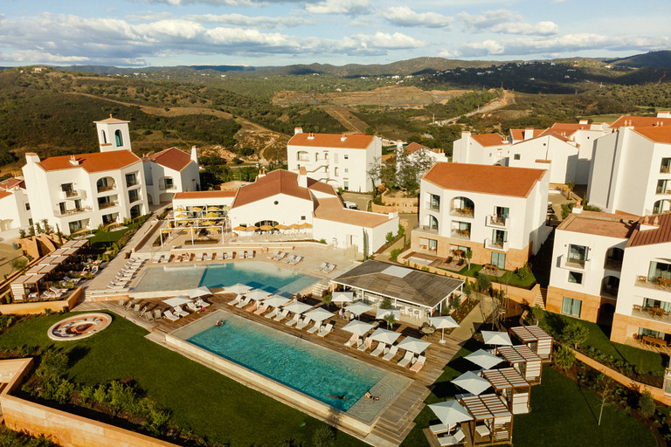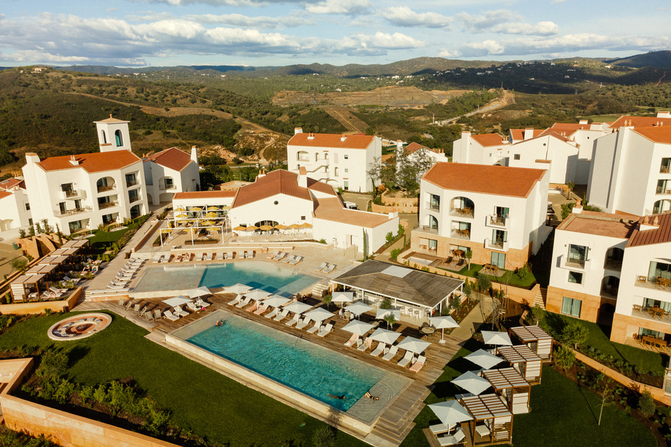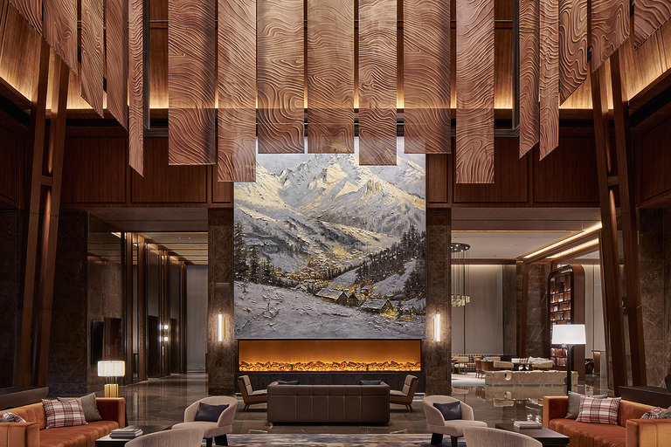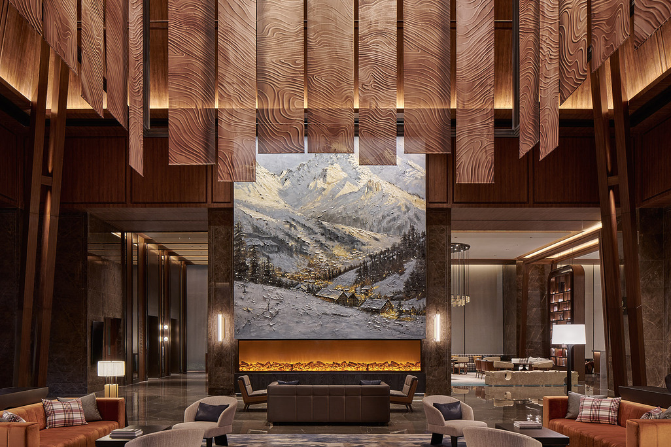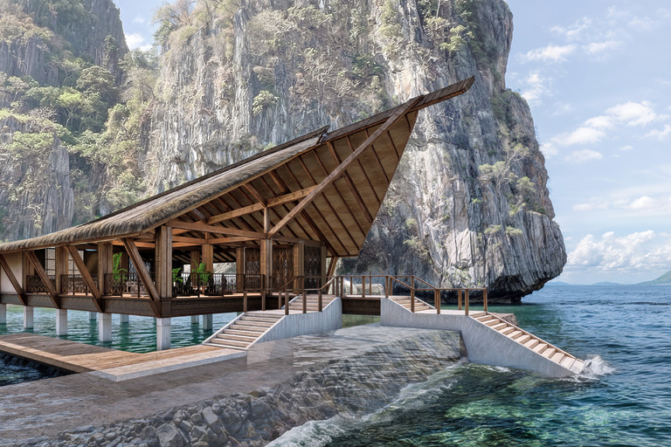
- Asia Pacific
Roof pitch, timbers and light natural stonework bring local characteristics and authenticity to the contemporary design
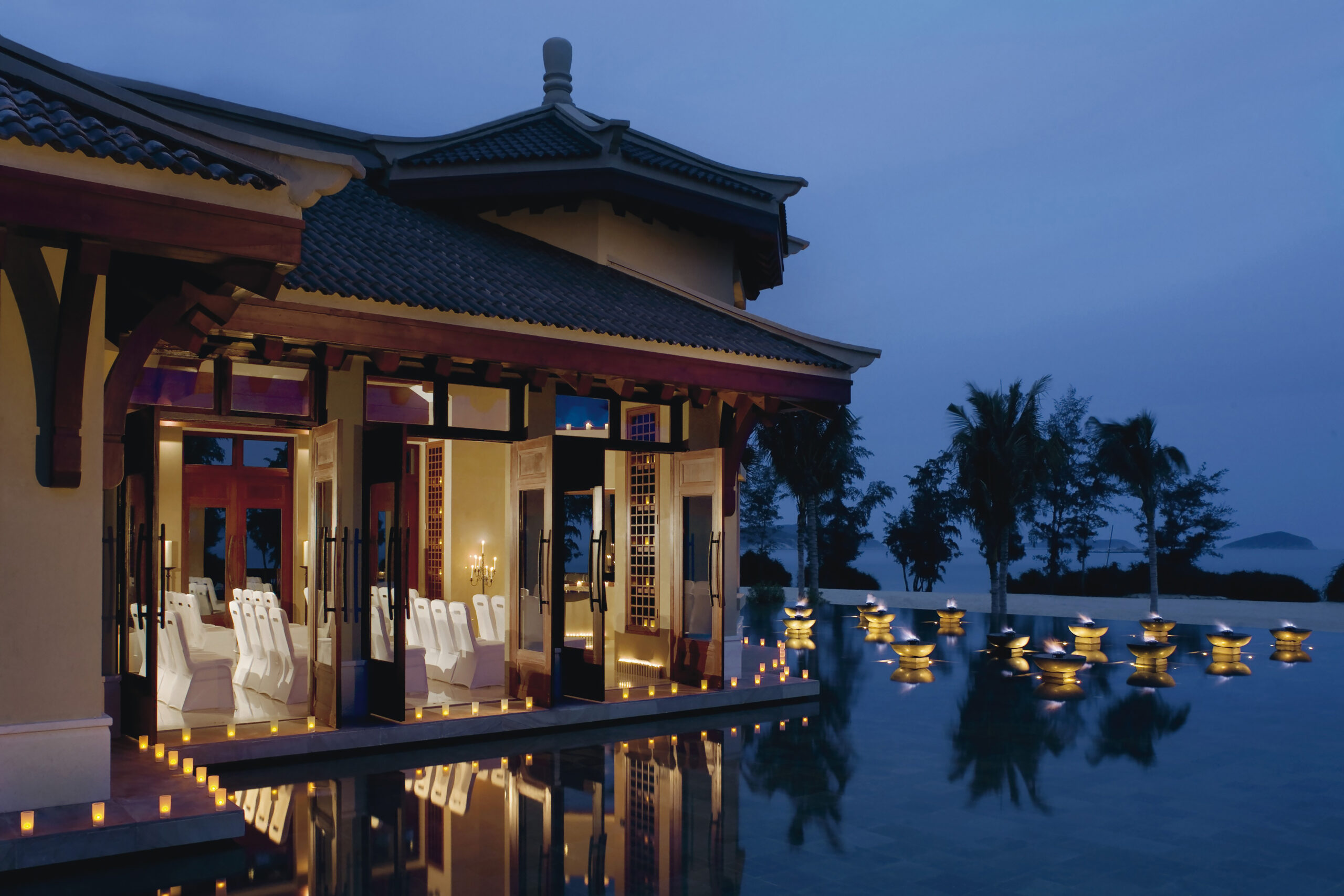
Sanya
China
37 acres, 361 keys, 20 suites, 35 villas
Architecture
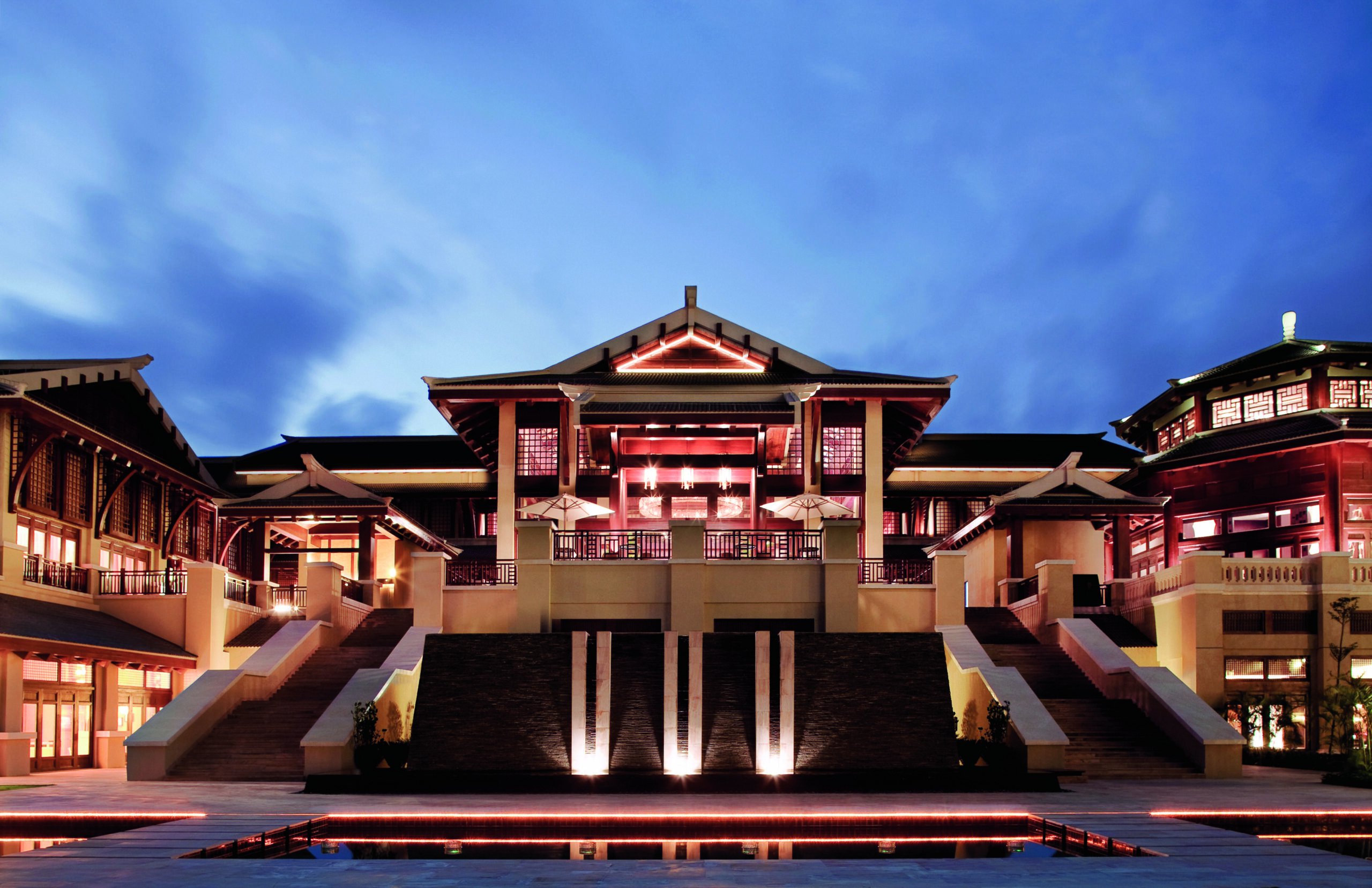
Roof pitch, timbers and light natural stonework bring local characteristics and authenticity to the contemporary design.
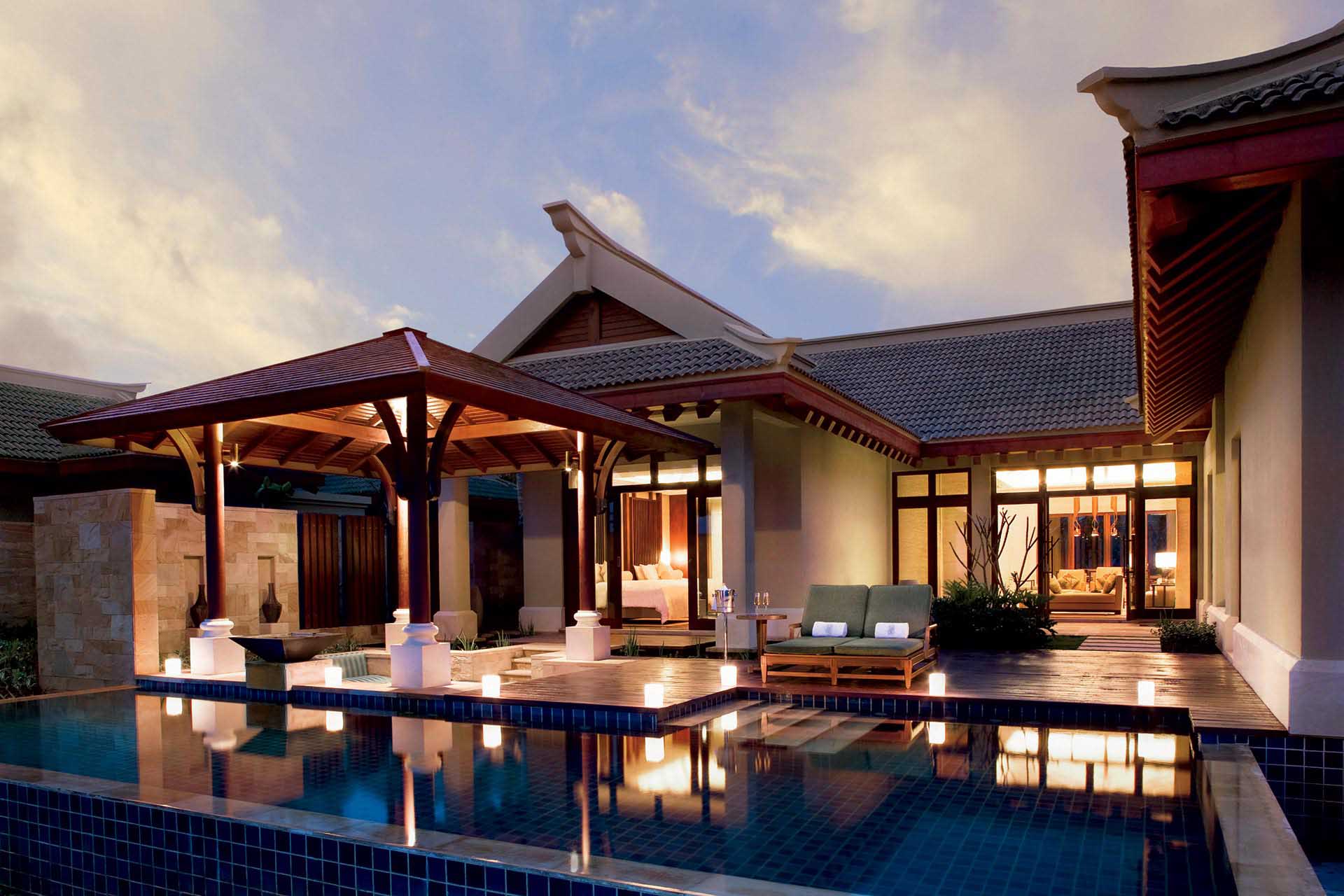
Accommodation buildings are positioned to take in the majestic mountains and rainforests to the rear and the open view to Yalong Bay and the South China Sea to the front.
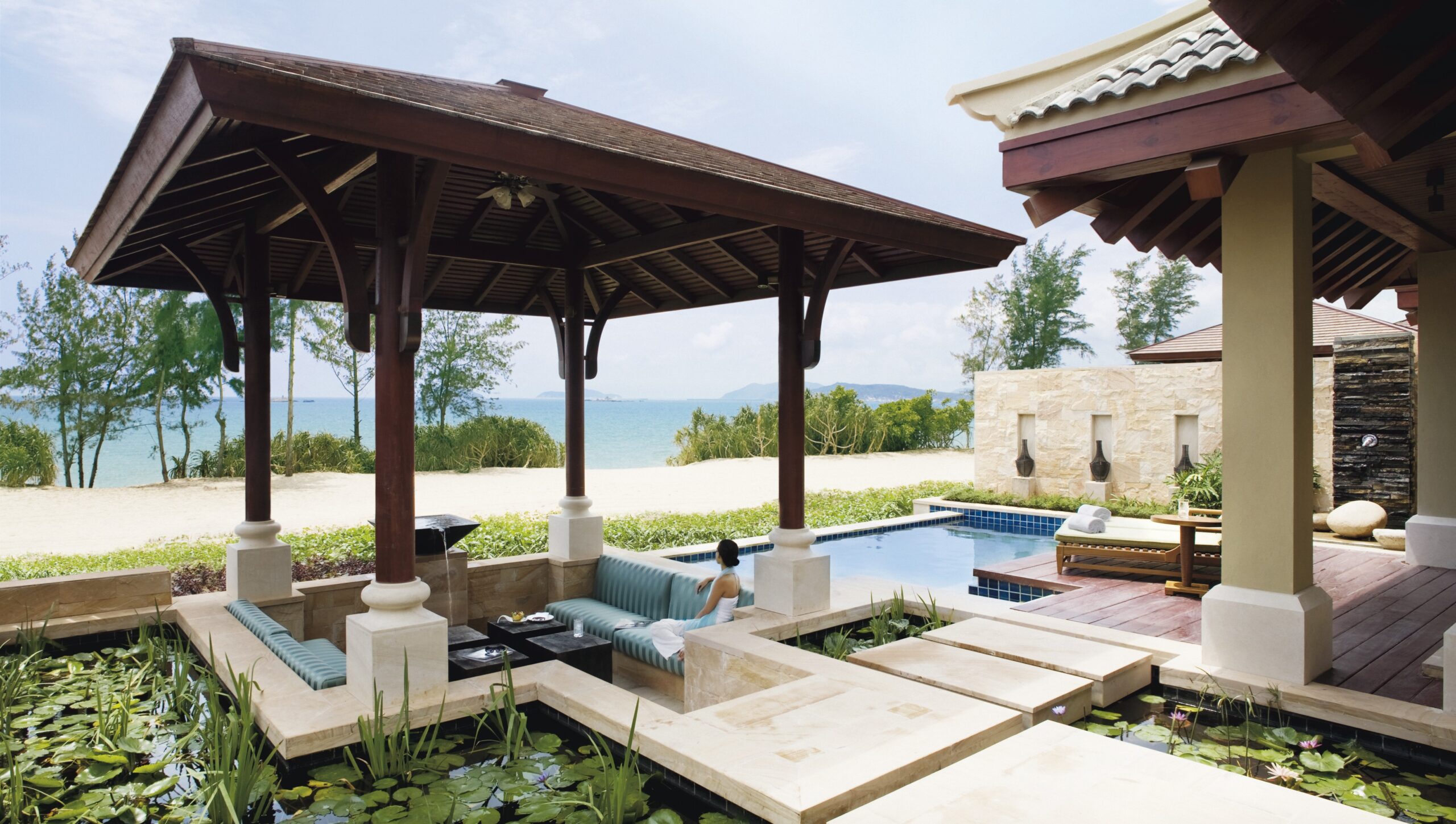
Sunken seating in outdoor pavilions brings the human scale of landscaping and water features to eye level inviting sea breezes and serenity to the guest experience.
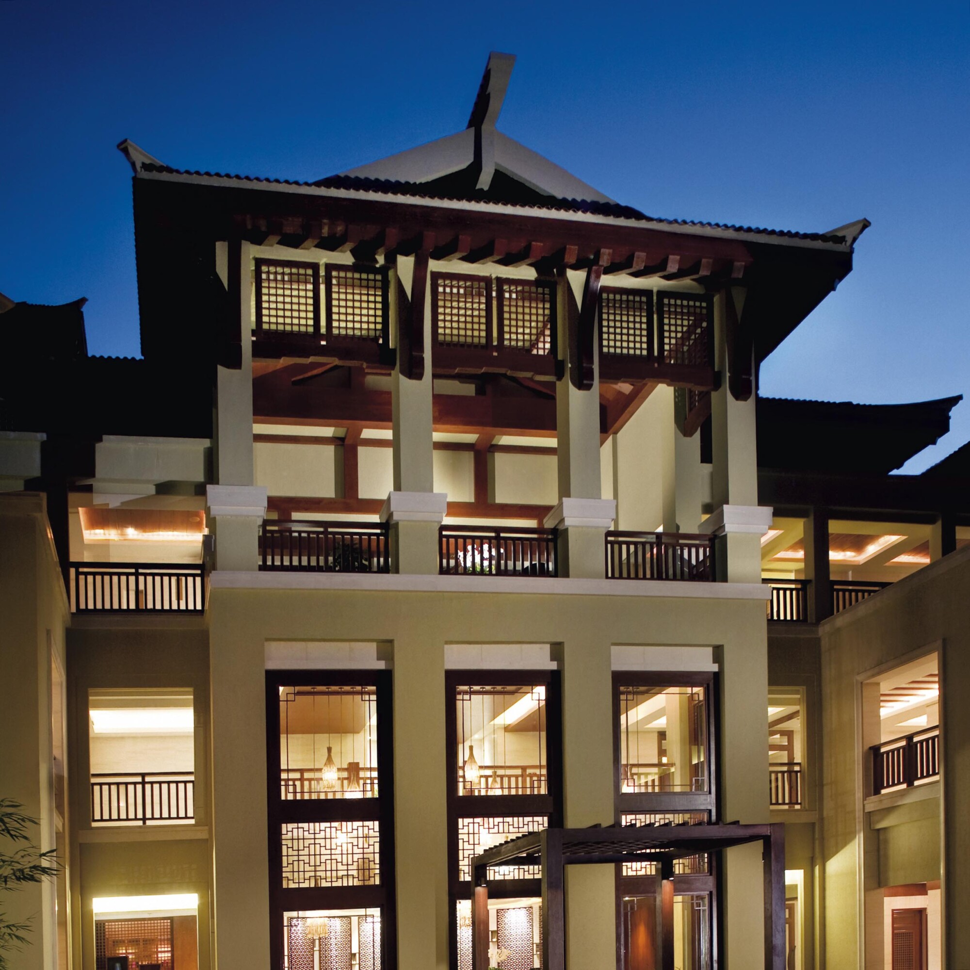
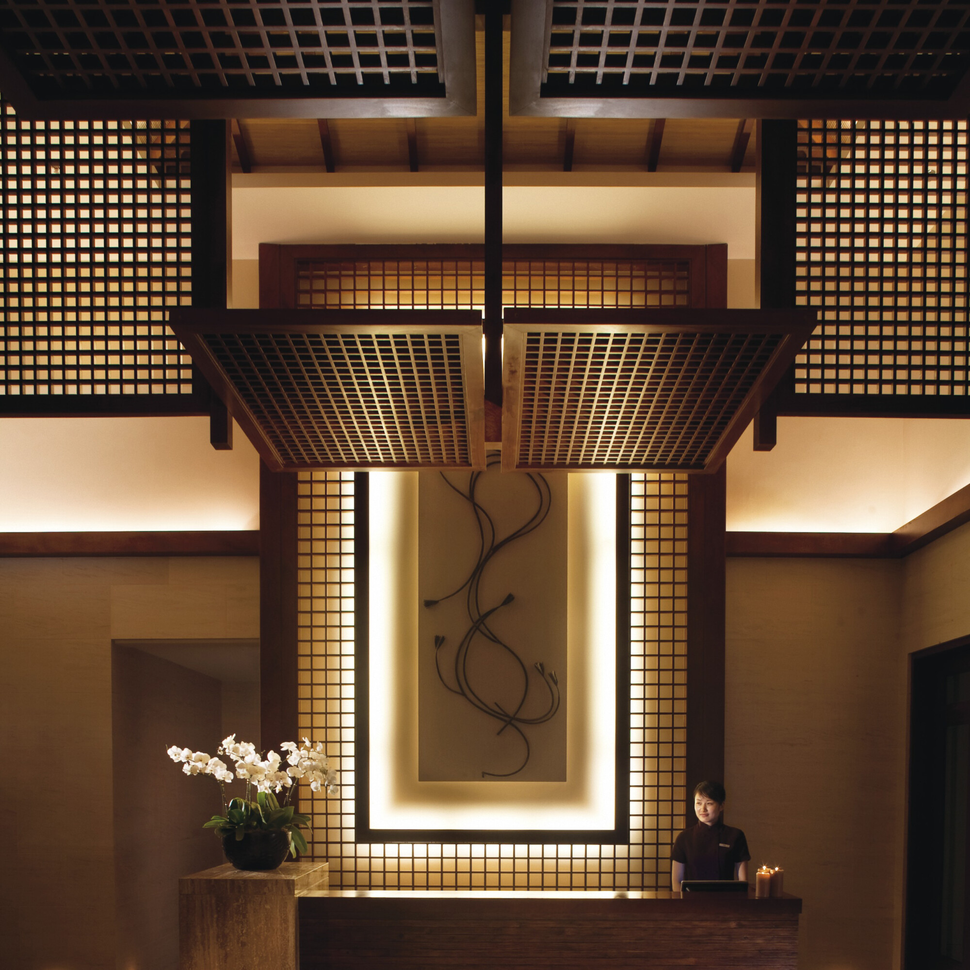
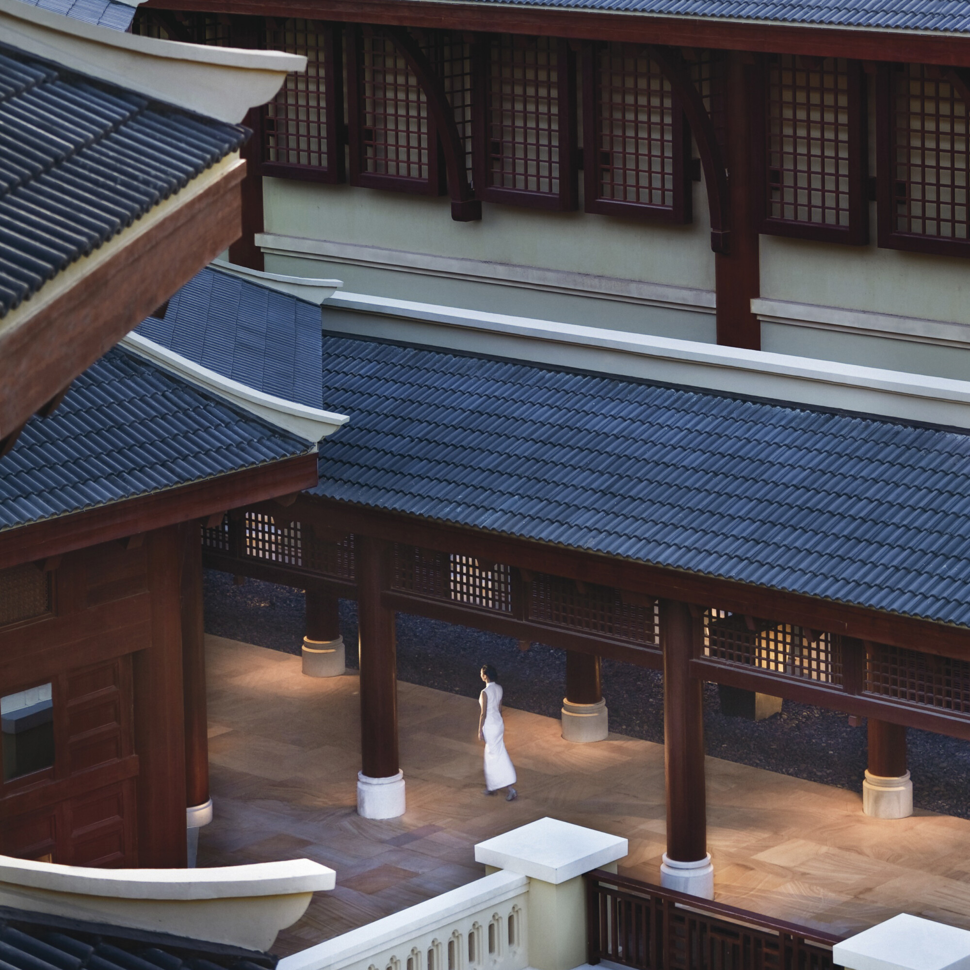
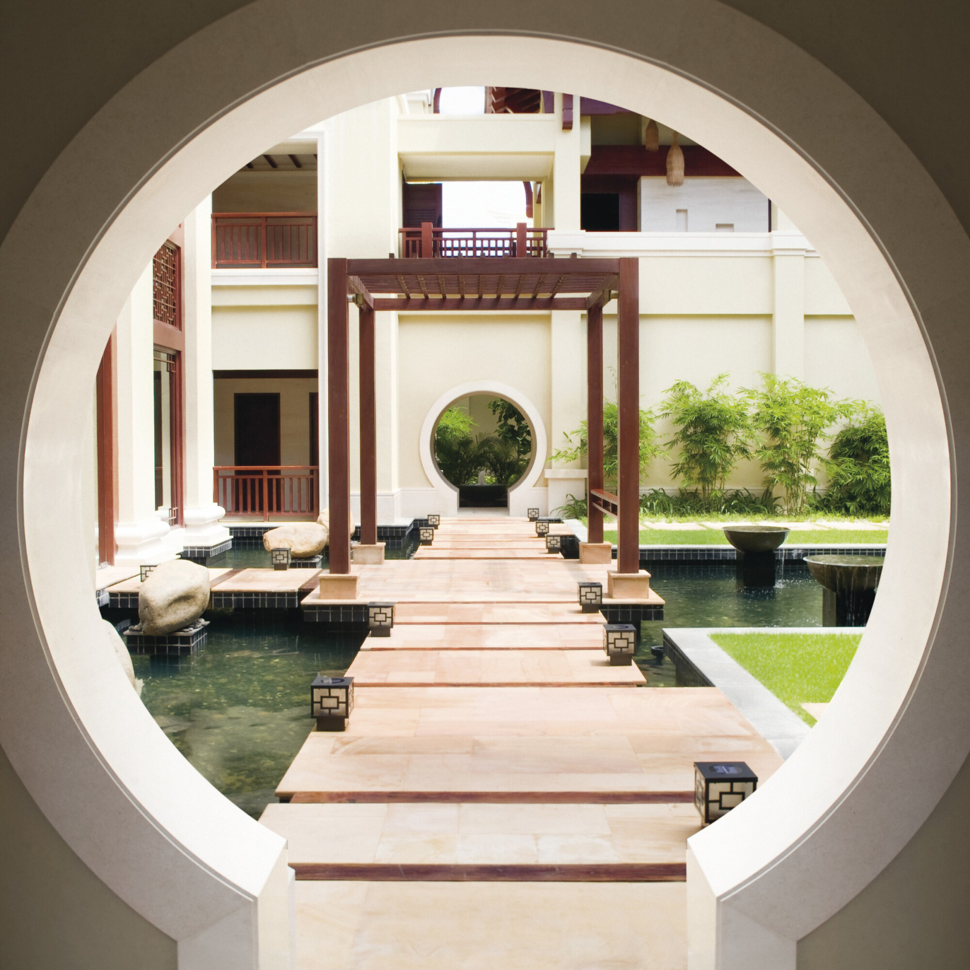
Practice has proved that the low-density main body and pool villa layout created at the Sanya Ritz-Carlton, focusing on privacy, has become the magic weapon for Ritz to win in Sanya.
Although WATG successfully won the bid for the project, it was eliminated in the first round because it adjusted the required 500-room resort size to a lower-density resort with only 300 rooms. But in the end, WATG relied on its insistence on the privacy of the resort to regain the bidding qualification and became the ultimate winner. Practice has proved that the low-density main body and pool villa layout created at the Sanya Ritz-Carlton, focusing on privacy, has become the magic weapon for Ritz to win in Sanya. The garden inspired by the Summer Palace makes this seaside holiday wonderland even more powerful.
More Projects

