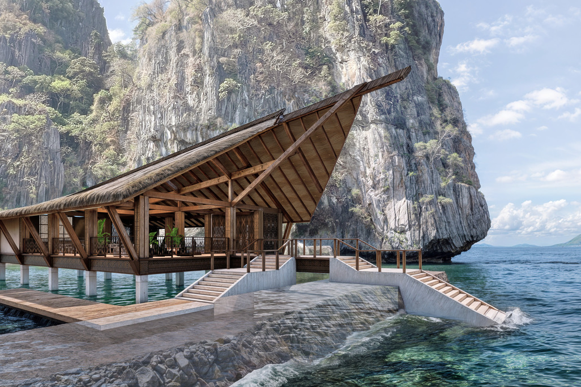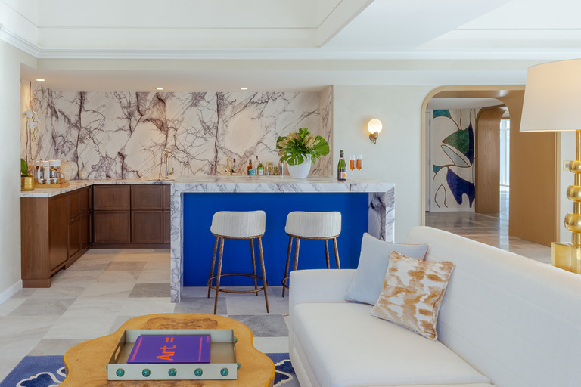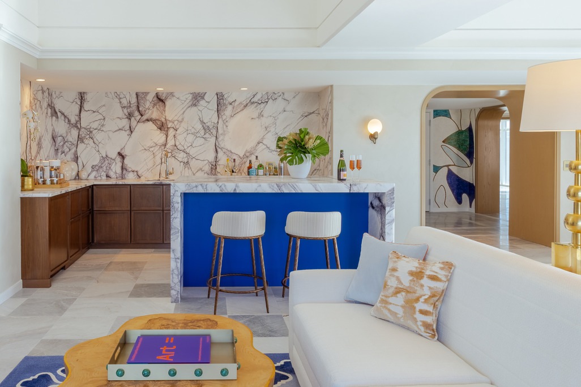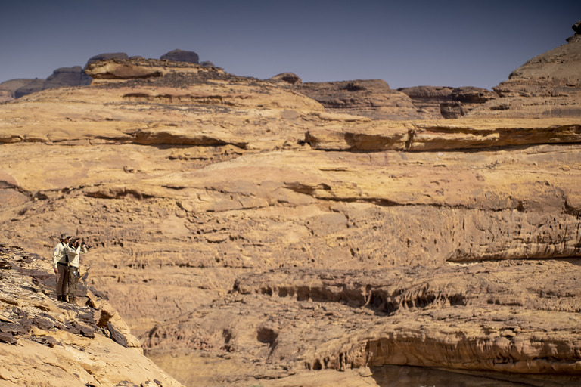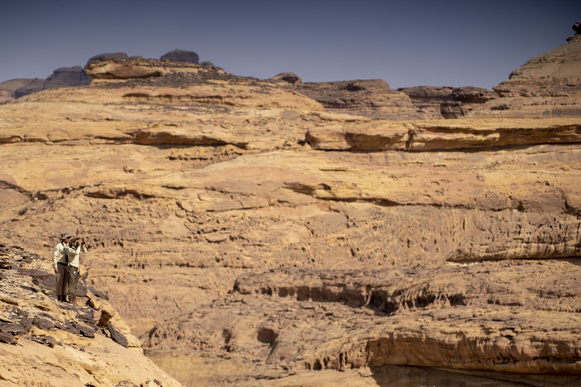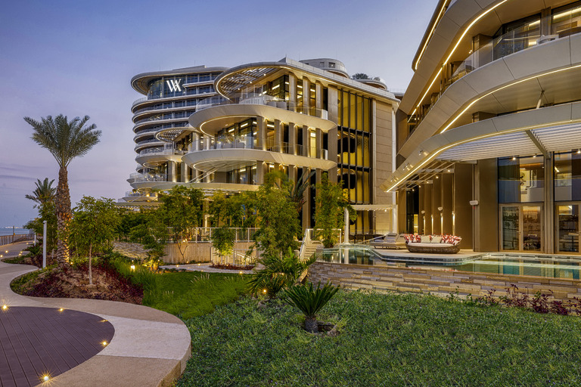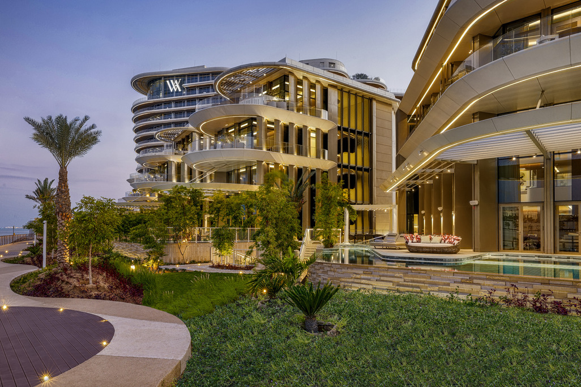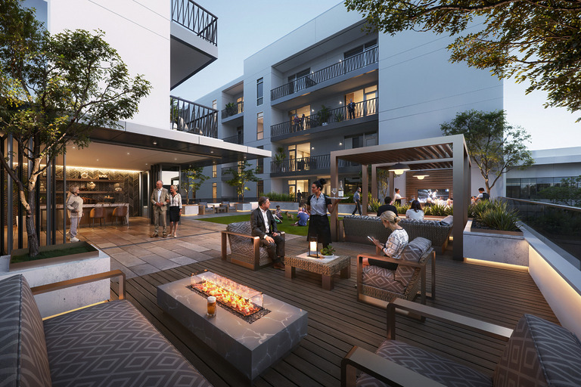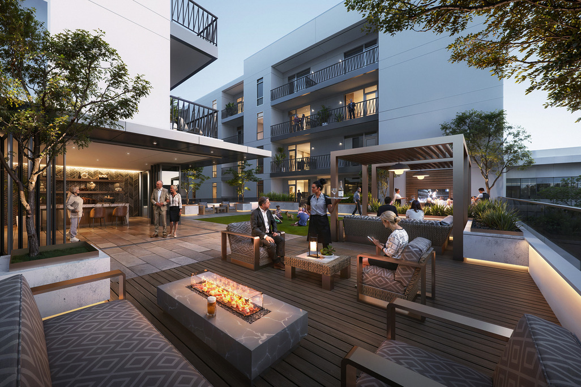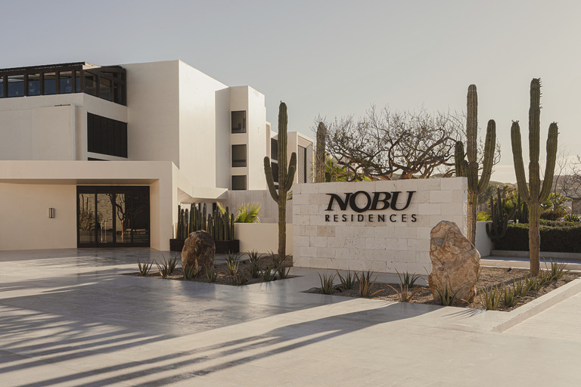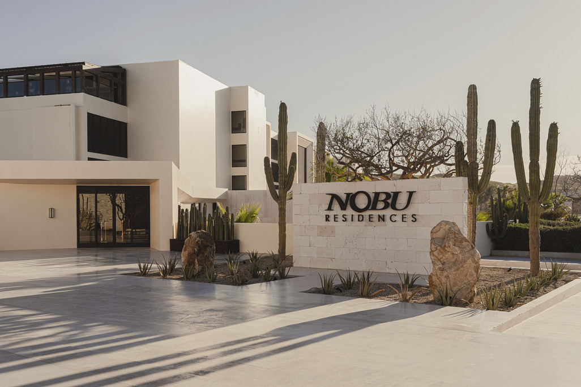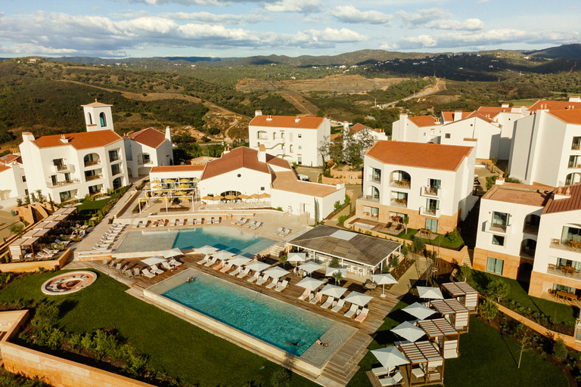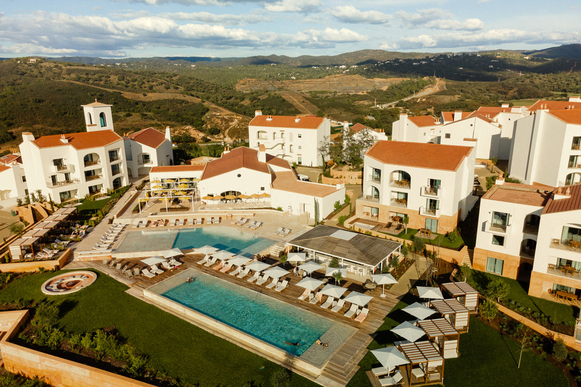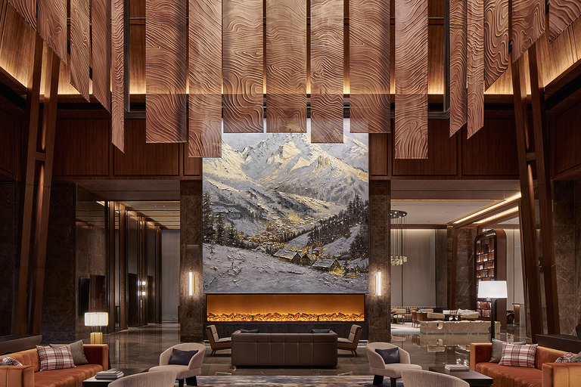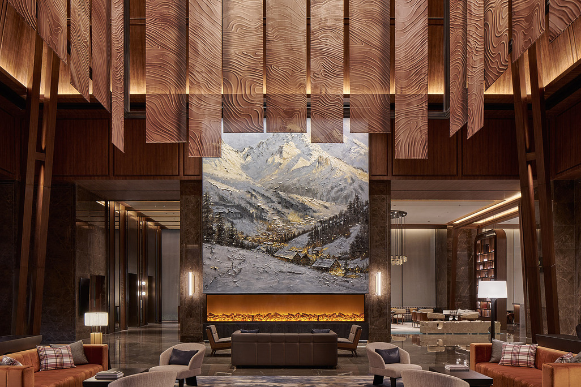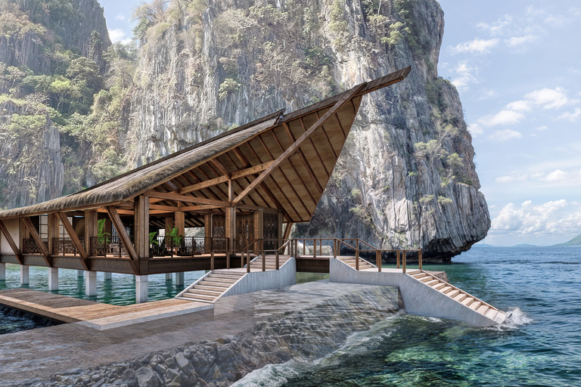
- Asia Pacific
Crafted to maximize the potential of the complex site to offer residents a unique world-class living experience, making it a standout in the region’s real estate landscape.
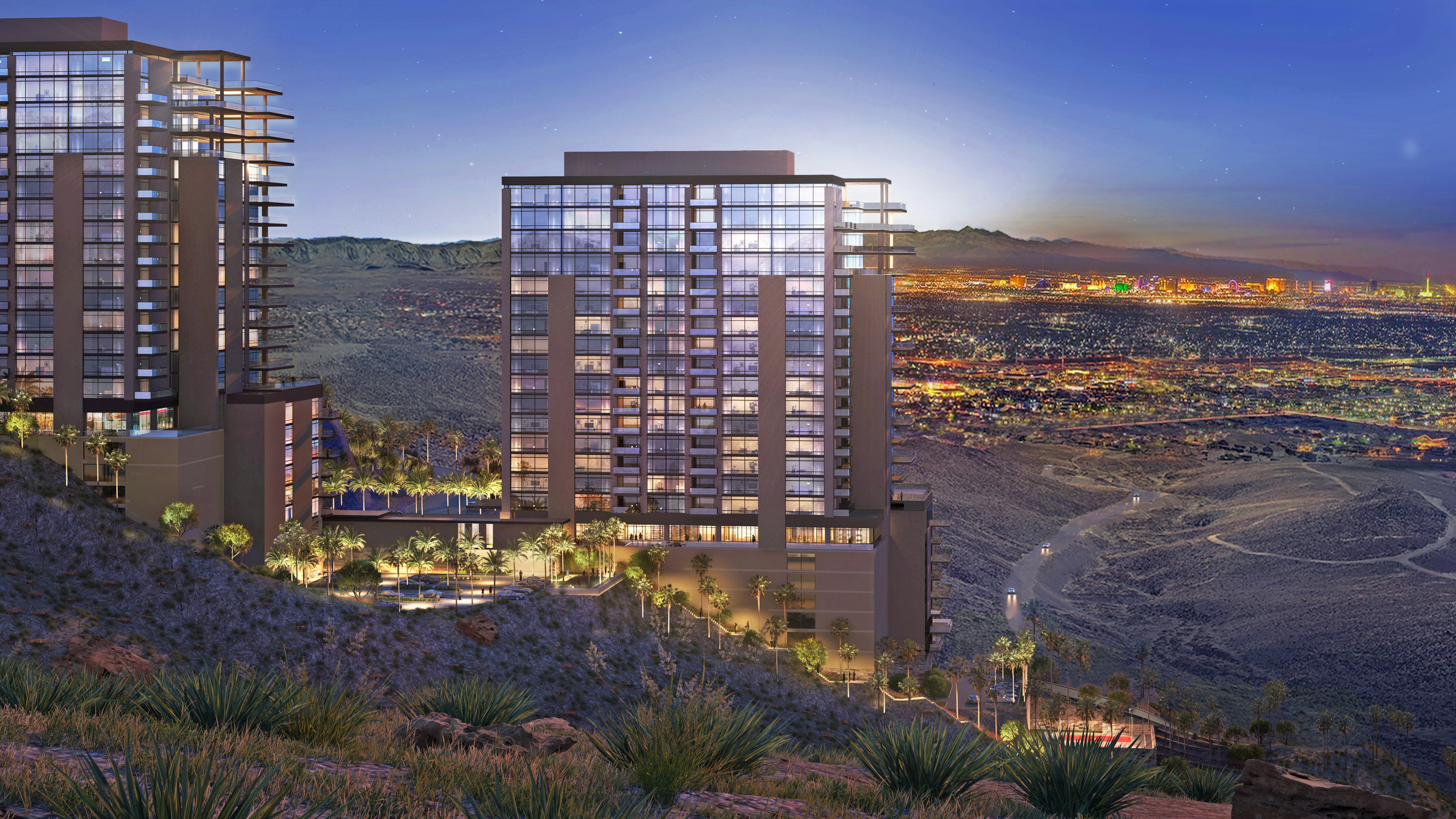
Henderson, Nevada, USA
12 acres; 171 residential units and 90,000-square-feet of amenities
Architecture, Landscape, Wimberly Interiors
Envisioned by its developers as one of the region’s most exclusive addresses, the construction of Four Seasons Private Residences Las Vegas is underway in the MacDonald Highlands. The extraordinary location in Henderson, Nevada, is embedded in its surrounding nature, with sweeping views of both the mountains and the Las Vegas Strip.
This extraordinary location is embedded in its surrounding nature, with sweeping views of both the McCullough mountains and the Las Vegas Strip.
WATG and Wimberly Interiors joined the project as architect, interior designer, and landscape architect. The integrated team is known and respected not only for its design leadership in luxury hospitality and residential destinations, but also for its extensive experience with complicated sites. The condominiums and townhouses are being built on a steep mountain site that both the developer and the design team recognized as a significant asset and opportunity to create something new and distinct.
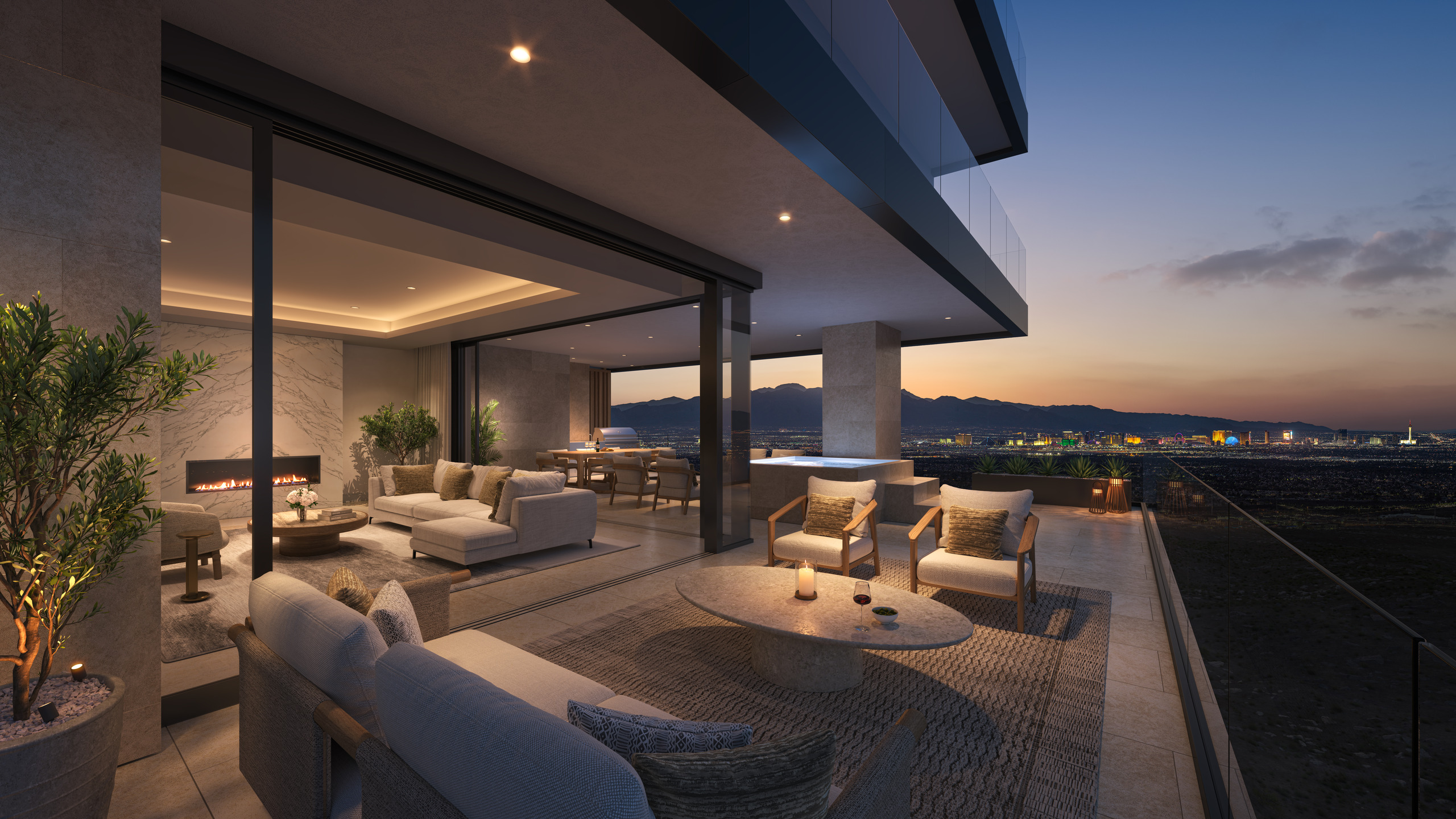
Architects conducted massing studies and evaluated the property’s view corridors to ensure it would integrate with, rather than dominate, the surroundings.
The client’s goal to ensure that all residential units had a view of the Las Vegas Strip became a key driver in the architectural design strategy. The property was designed to merge indoors and outdoors and capitalize on both the rugged natural beauty and the panoramic vistas.
Anticipating the impact of Henderson’s first high rise structure, WATG’s architects conducted massing studies and evaluated the property’s view corridors to ensure it would integrate with rather than dominate the surroundings. The property was split into two towers that step down the slope, with a 70’ difference in elevation between the two buildings. Each features horizontal planes that are inspired by the region’s natural tectonics and that form the basis for numerous architectural terraces. An earthy exterior color palette further anchors the vertical towers with the site, with a sophisticated aesthetic that blends in and stands out simultaneously.
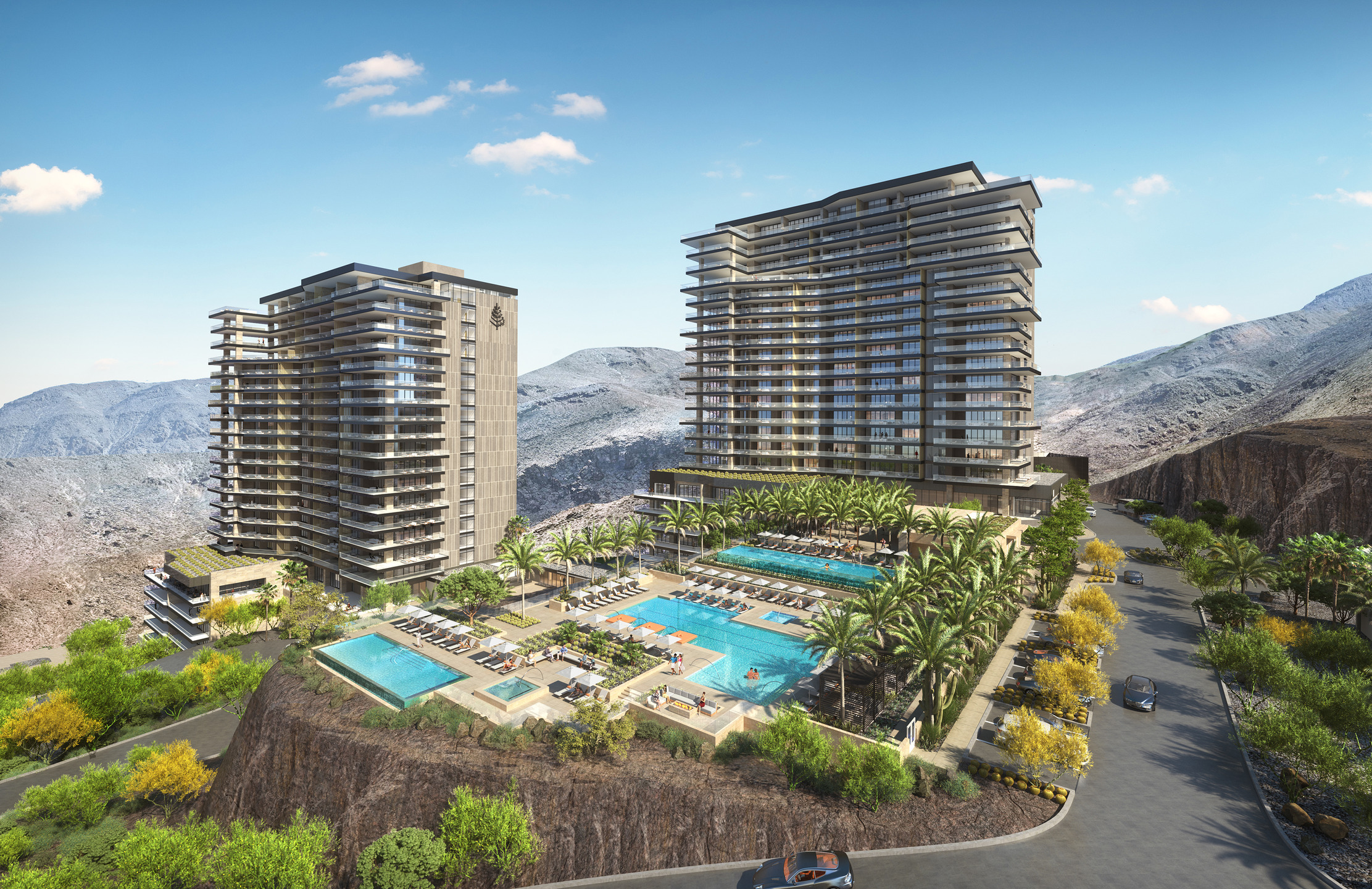
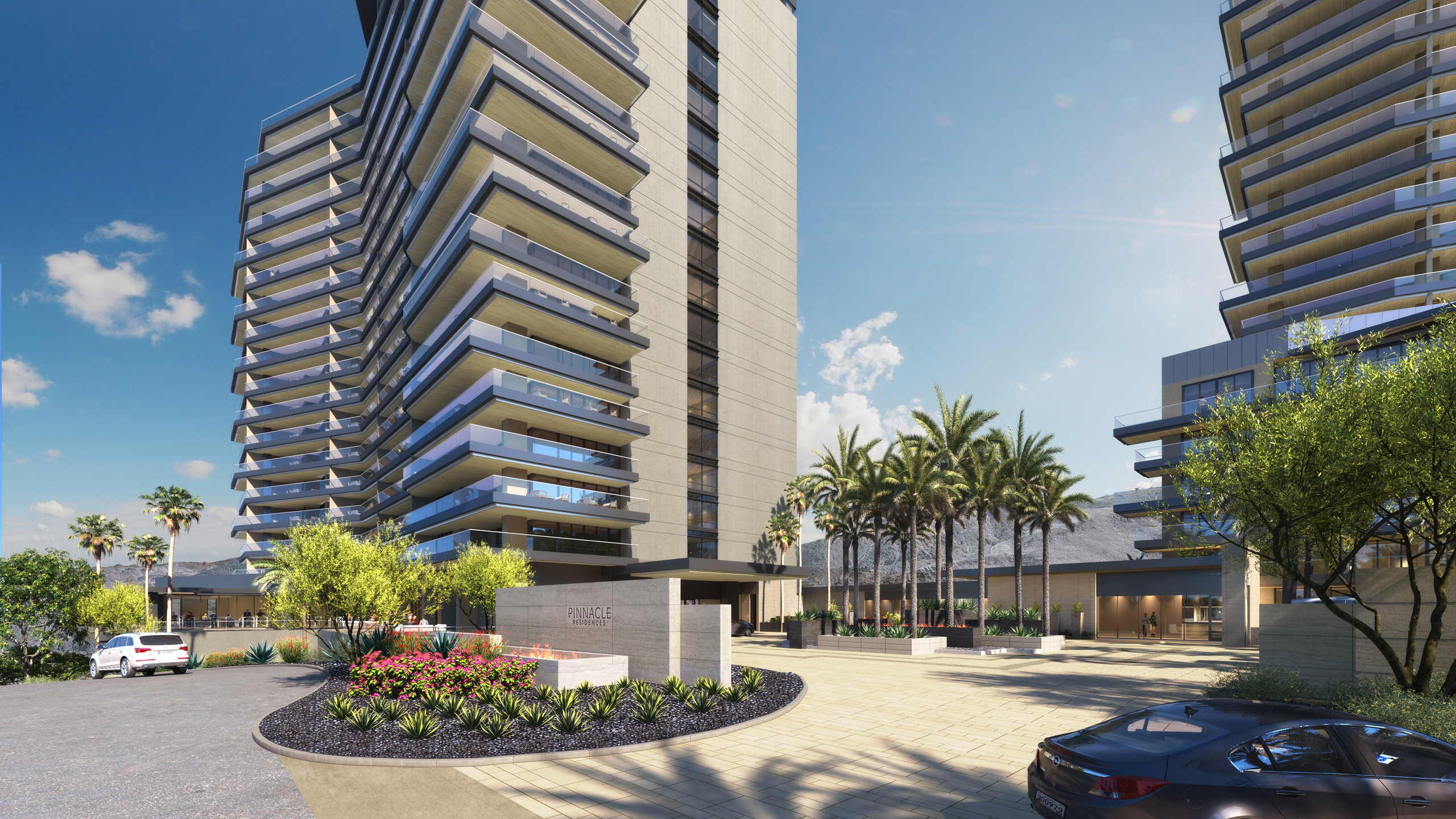
As a luxury residential property, the development is designed to merge social and active with private and exclusive.
As a luxury residential property, the development is designed to merge social and active with private and exclusive. The abundant terraces connect with amenity spaces as well as each of the residential units and enhance the desired indoor-outdoor lifestyle. Each was carefully studied to optimize views and to maximize the client’s real estate value.
Subtle differences in the buildings and their amenities also extend marketability. While a central, grand arrival experience connects the two towers, and both include shared lounge and library-style spaces, the podium of one features a meeting room and workspaces, while the other offers a signature restaurant, spa, and 6,000-square-foot indoor-outdoor fitness center.
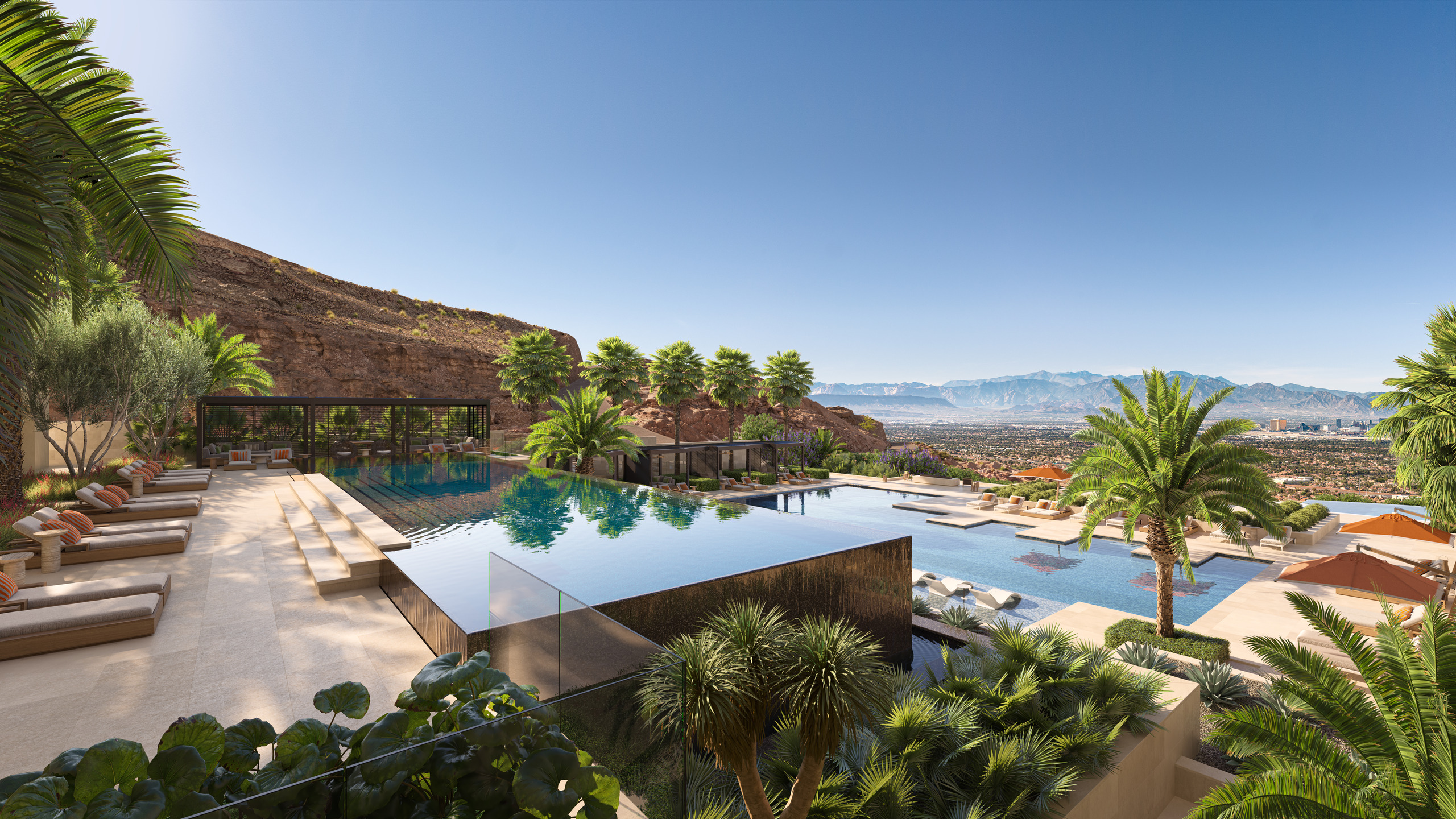
Landscape architects worked with the complex site to create a variety of outdoor experiences and a hierarchy of spaces—resort-like in some areas, and museum-like in others.
WATG’s landscape architects worked with the complex site to create a variety of outdoor experiences and a hierarchy of spaces—resort-like in some areas, and museum-like in others. The arrival sequence is marked by a patterned landscape with offset geometries that are carefully choreographed horizontally and vertically. When viewed from the towers above, the precise grid of plants and landscape materials resemble art.
The site is designed to encourage day-to-night activity for residents and their guests. Multiple pools offer a variety of experiences, including food and beverage amenities, cabanas, an infinity edge with expansive views, and connection with the spa and fitness spaces. An outdoor event lawn and pickleball courts further extend the offerings, and thoughtfully selected plants and trees—native to the arid Nevada desert climate—tie it all together into a cohesive journey throughout the property.
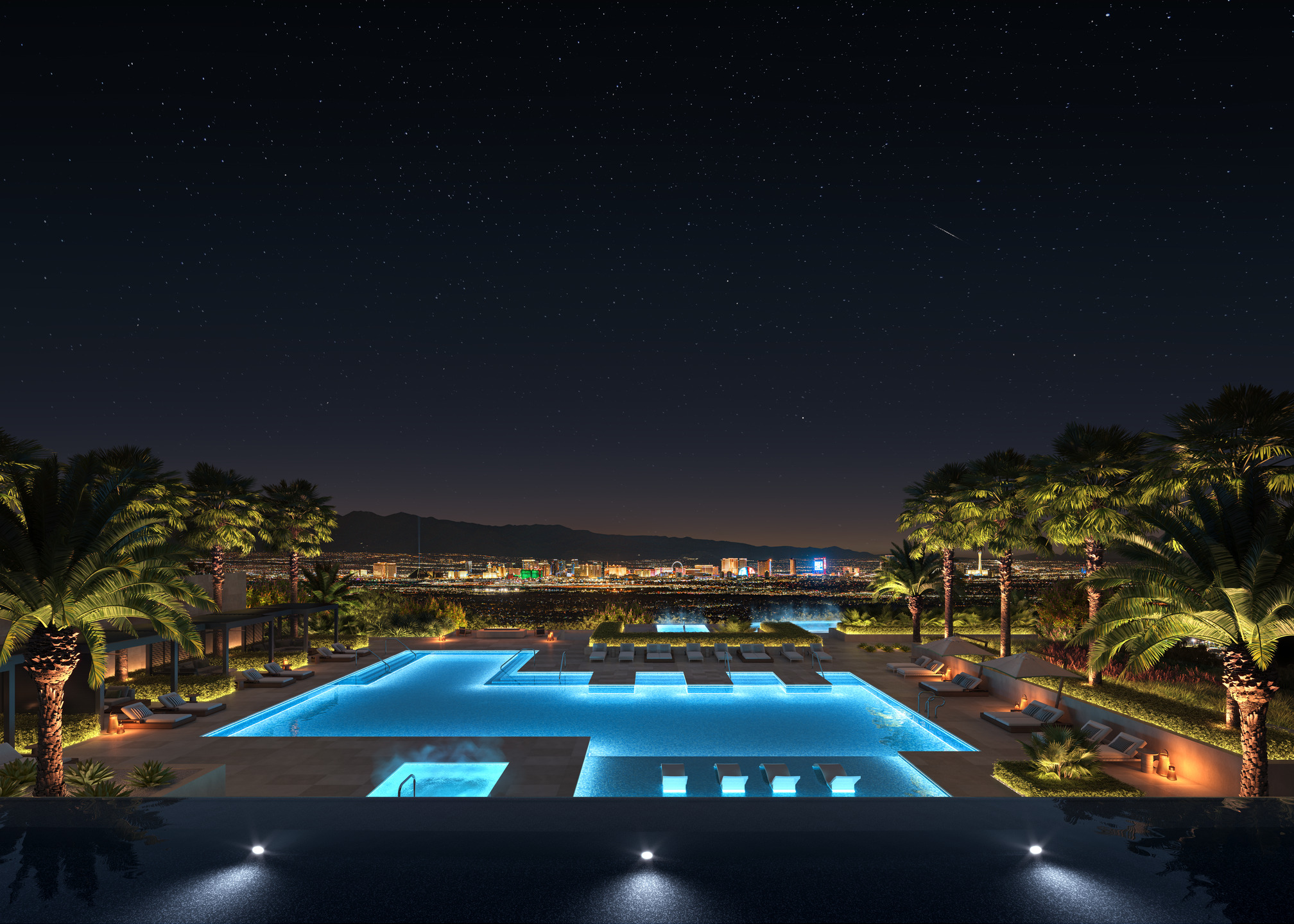
Interiors feature a light color palette that takes cues from the natural environment, with cool grays, greens and earth tones, natural wood, stone, and subtle textures.
The interior spaces are opulent and inviting and feature a light and refined color palette that takes cues from the natural environment, with cool grays, greens and earth tones, natural wood, stone, and subtle textures. The architecture, landscape and interior design are seamlessly integrated, and facilitated by WATG’s and Wimberly Interiors’ multidisciplinary team working side-by-side, creating a strong and sophisticated foundation for Four Season’s full-service, resort style living.
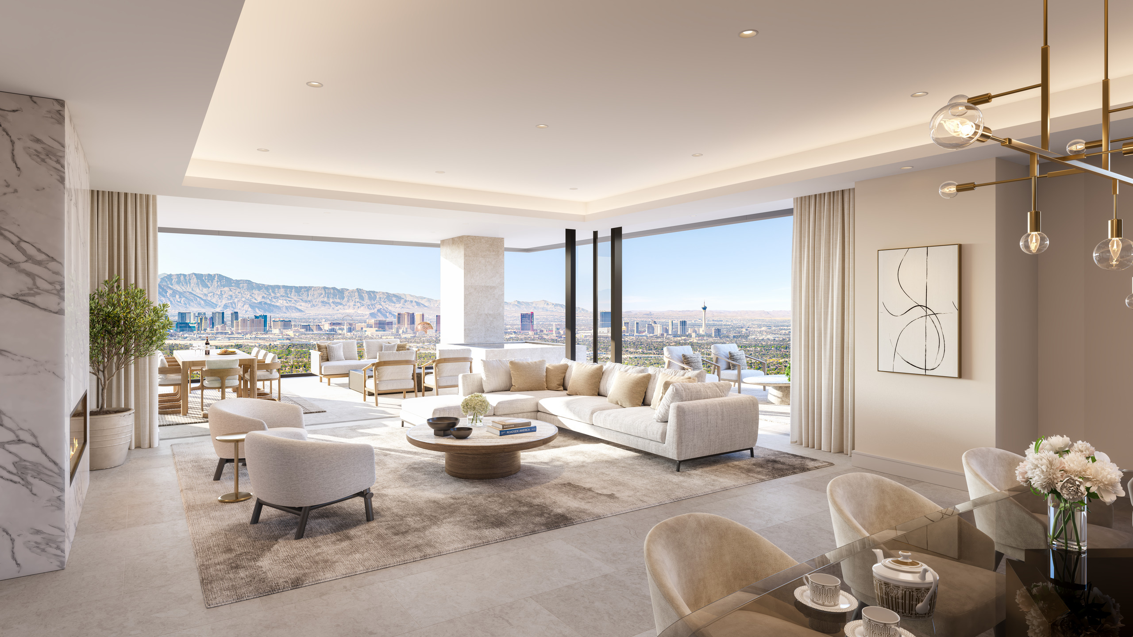
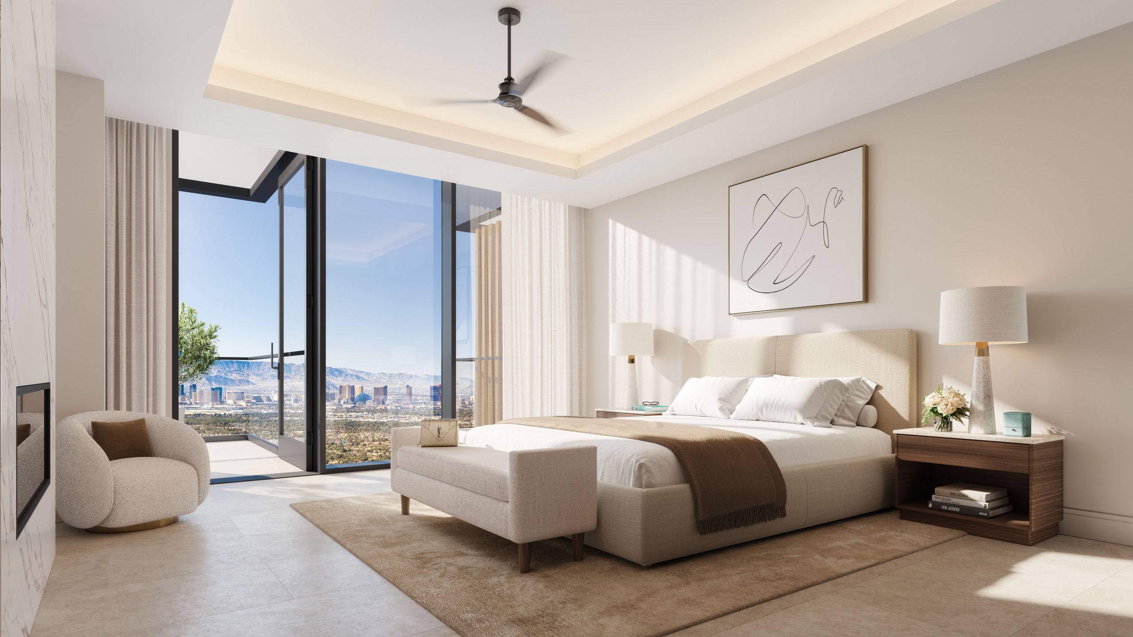
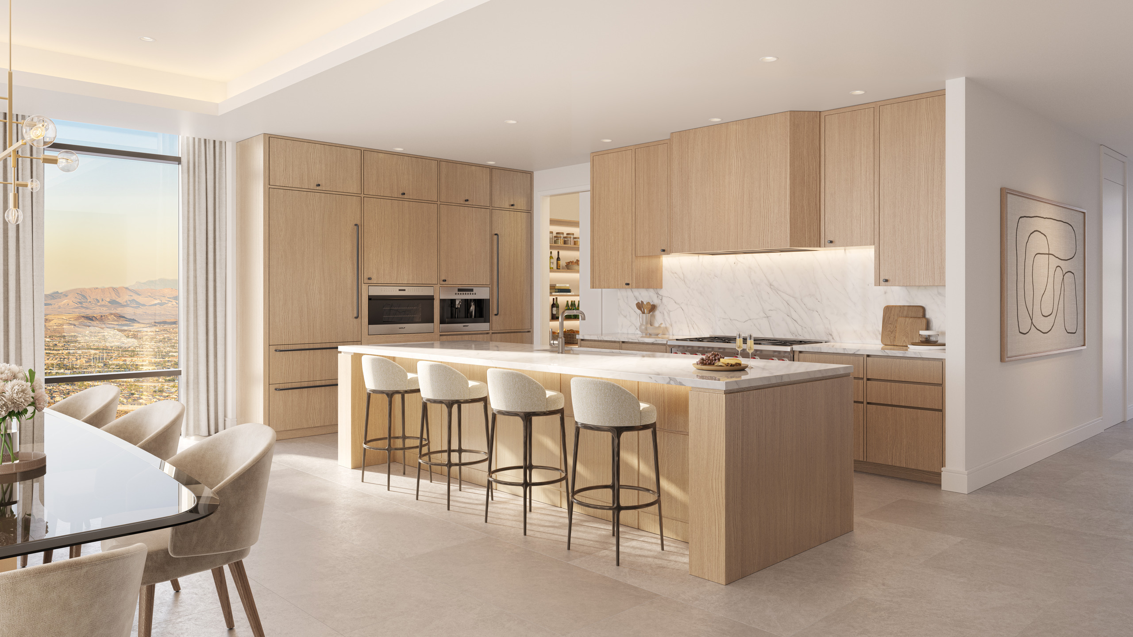
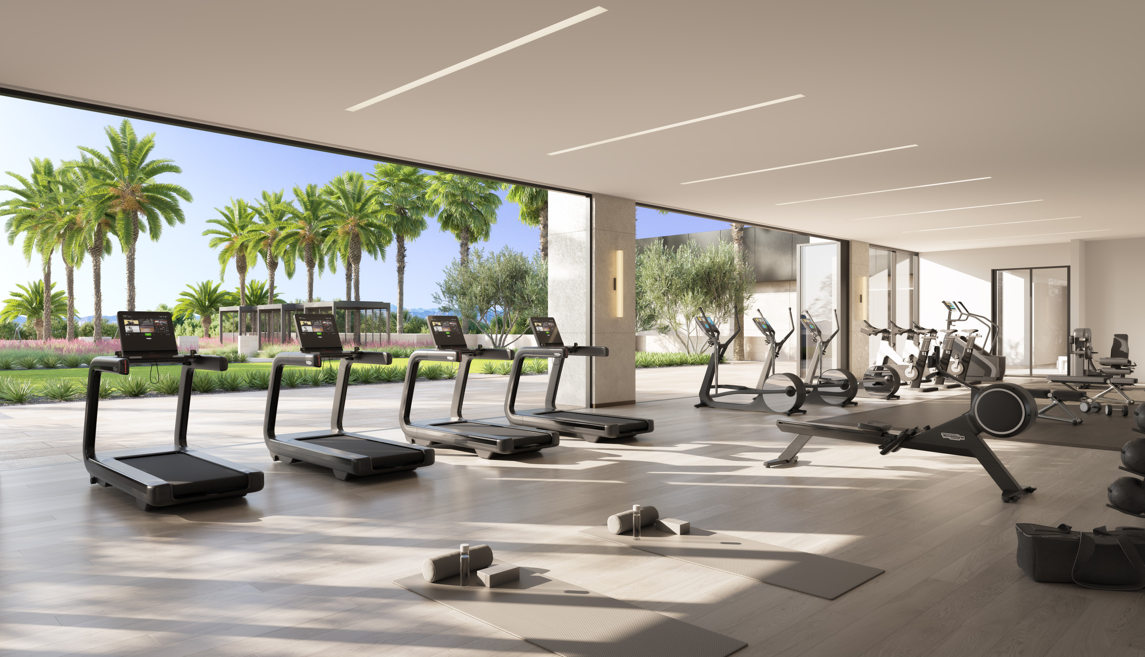
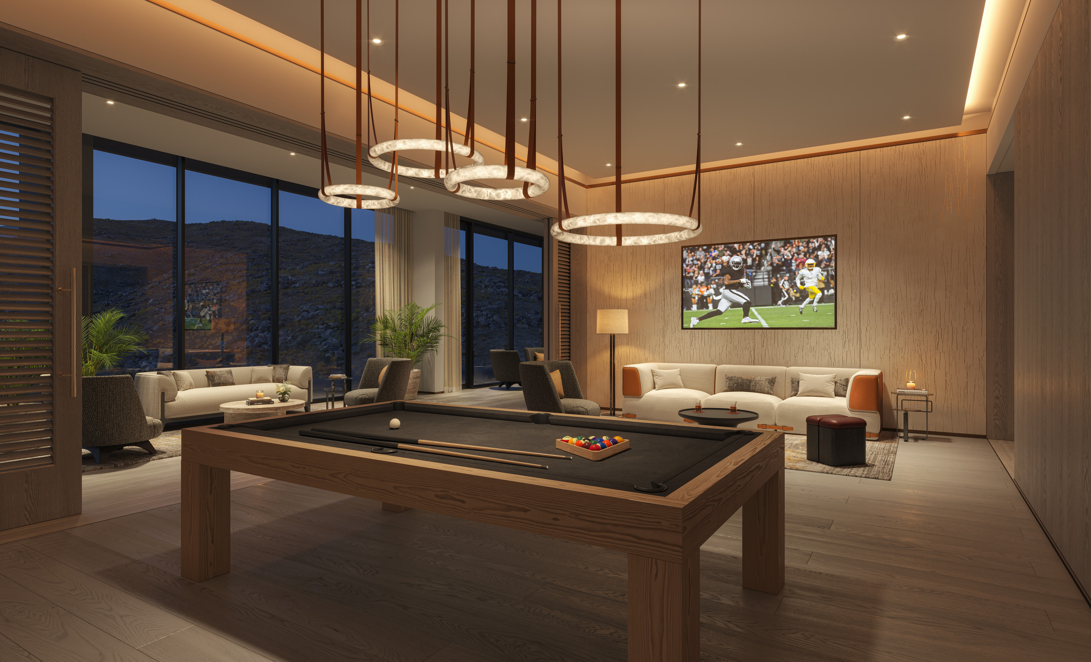
Crafted to maximize the potential of the complex site to offer residents a unique world-class living experience
The architecture, landscape and interiors at Four Seasons Private Residences Las Vegas have been crafted to maximize the potential of the complex site to offer residents a unique world-class living experience, making it a standout in the region’s real estate landscape.
Since its sales launch in May 2023, the development has achieved remarkable success, with over $400 million in sales and 45% of units sold, reflecting the market’s enthusiastic response.
Currently under construction, this exclusive address in Henderson, Nevada, is anticipated to open in 2026.

More Projects

