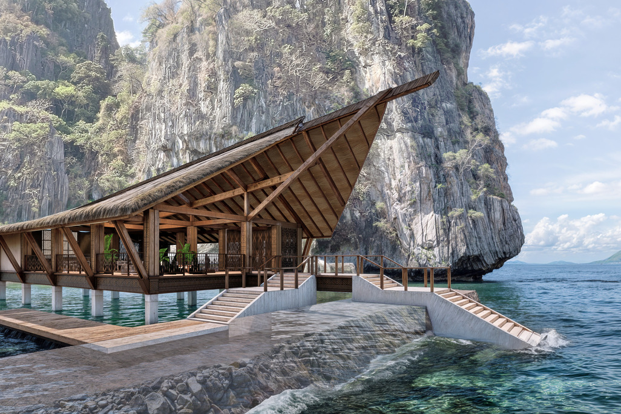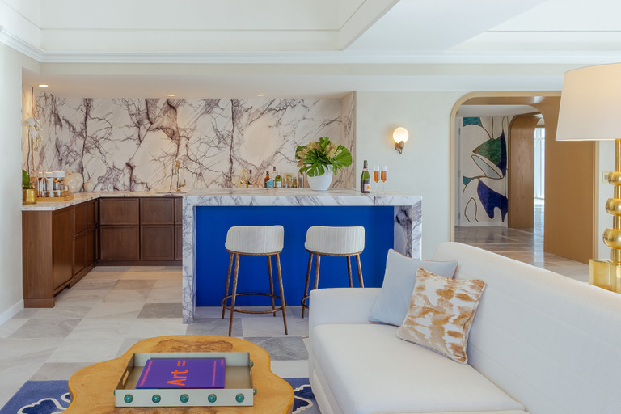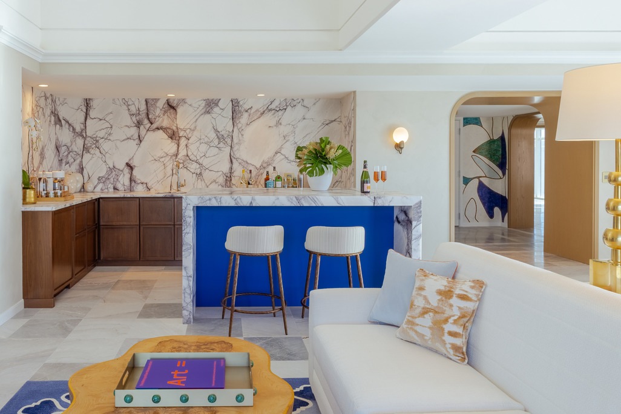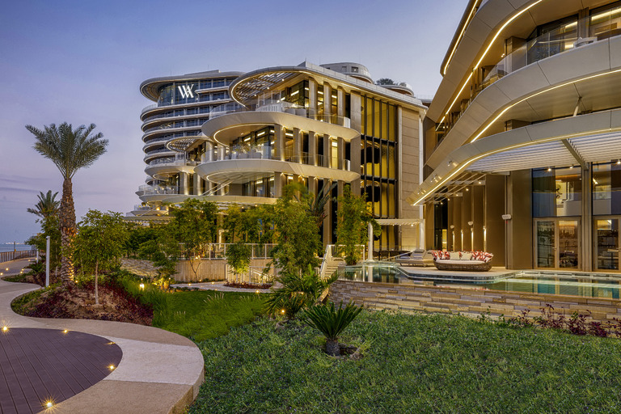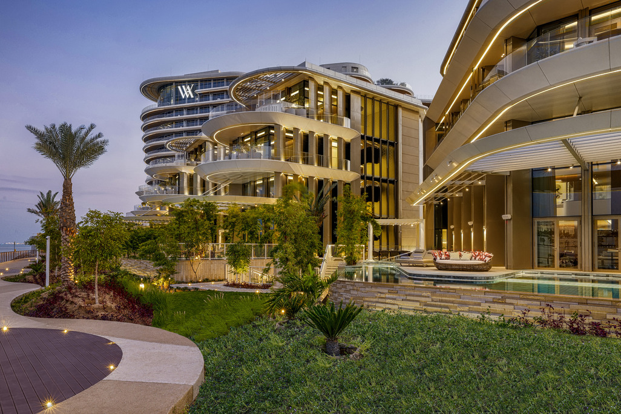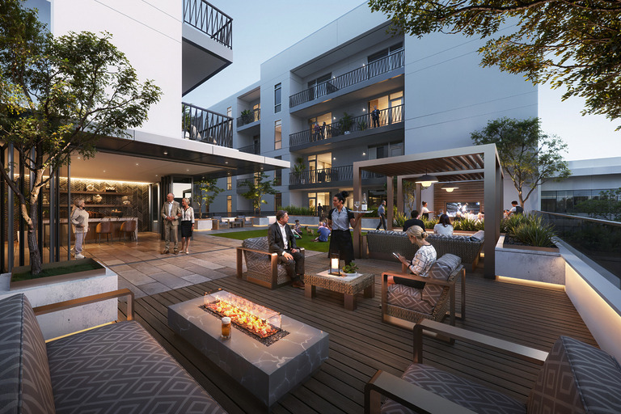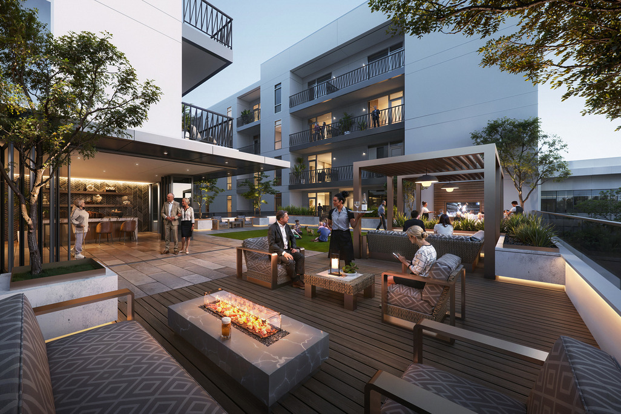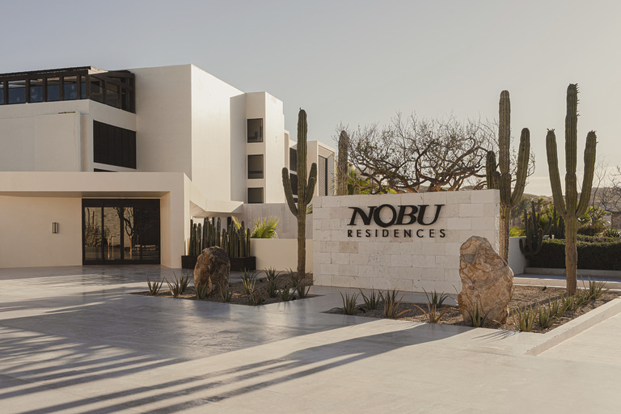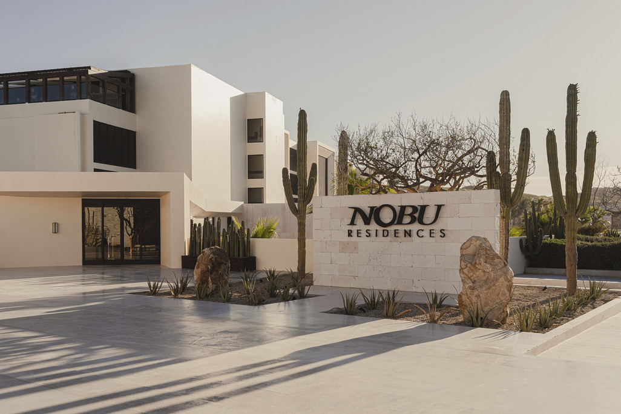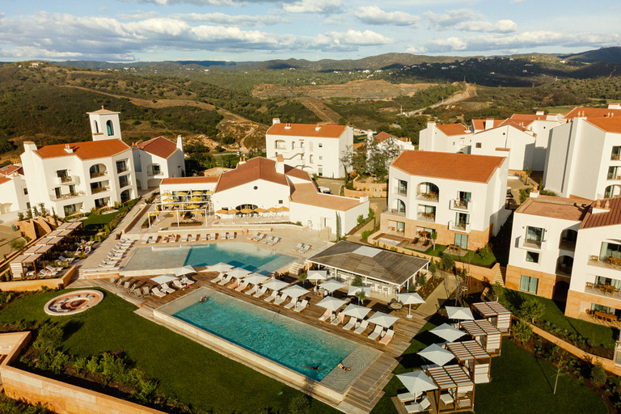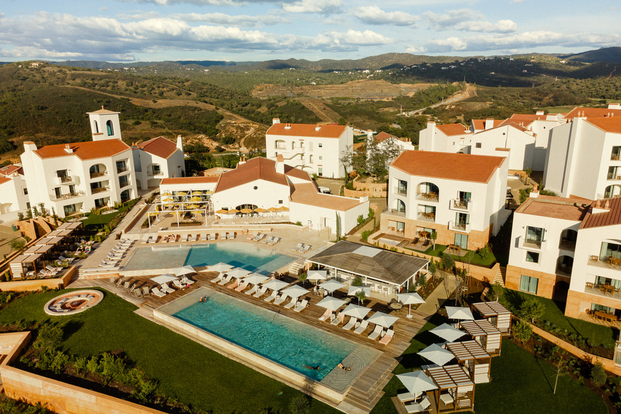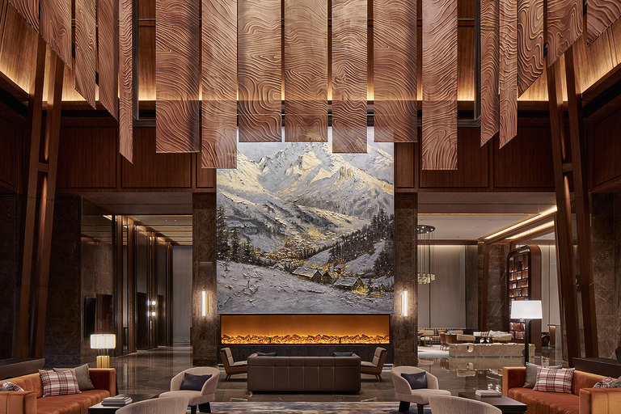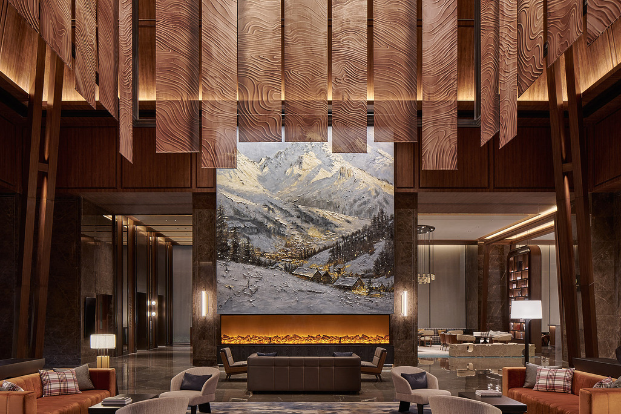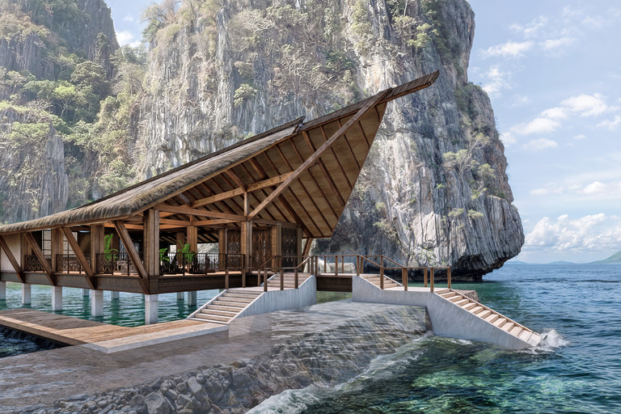
- Asia Pacific
Burton House Beverly Hills joins Marriott Bonvoy's Tribute Portfolio, the brand's growing, global family of characterful, independent hotels drawn together by their passion for captivating design, vibrant social scenes, and sincere service.
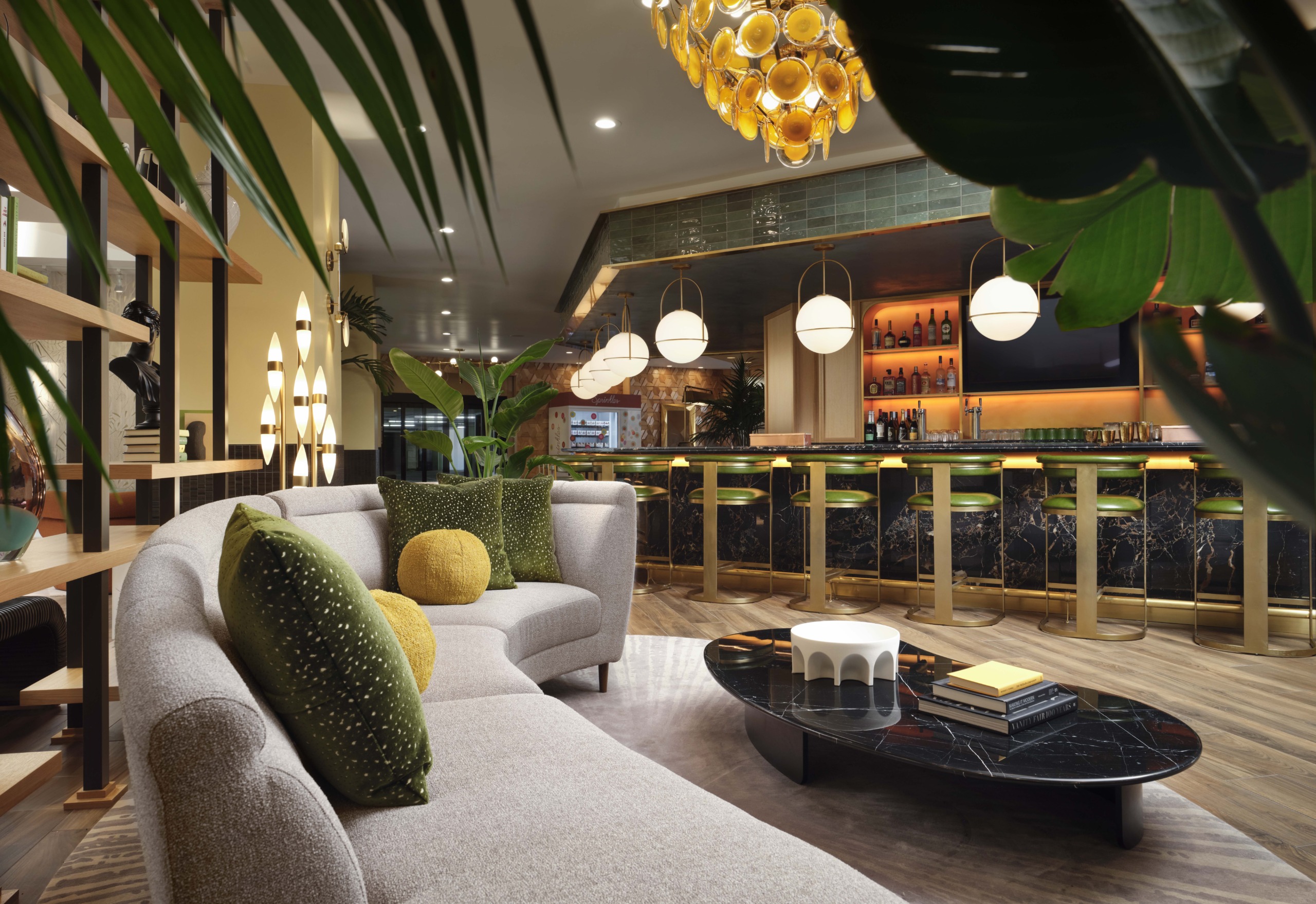
Beverly Hills, California, USA
186 guest rooms; dining and social concept – Emerald Lounge; 1,000 sq. ft. of meeting space; a fitness center; and a 1,100 sq ft yoga studio.
Wimberly Interiors
Burton House Beverly Hills, a Tribute Portfolio Hotel by Marriott is the city’s premier contemporary lifestyle boutique hotel. New life has been breathed into the space, following an extensive, multimillion-dollar transformation overseen by the asset management team at Seaview Investors, LLC. The hotel boasts 186 guest rooms; Emerald lounge, an exciting dining and social concept; 1,000 sq. ft. of meeting space; a fitness center featuring state-of-the-art equipment; and a 1,100 sq. ft yoga studio.
Burton House Beverly Hills joins Marriott Bonvoy’s Tribute Portfolio, the brand’s growing, global family of characterful, independent hotels drawn together by their passion for captivating design, vibrant social scenes, and sincere service.
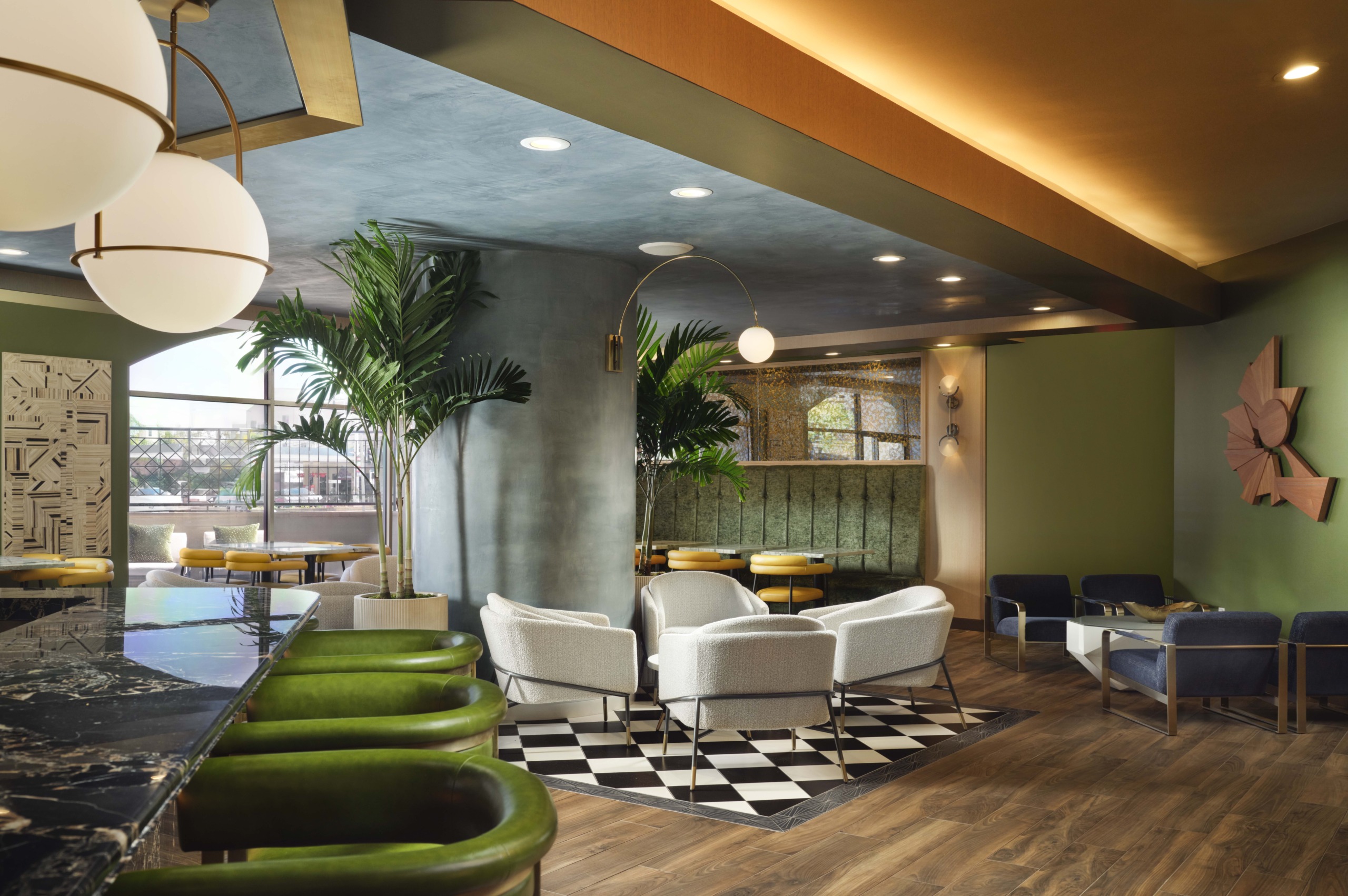
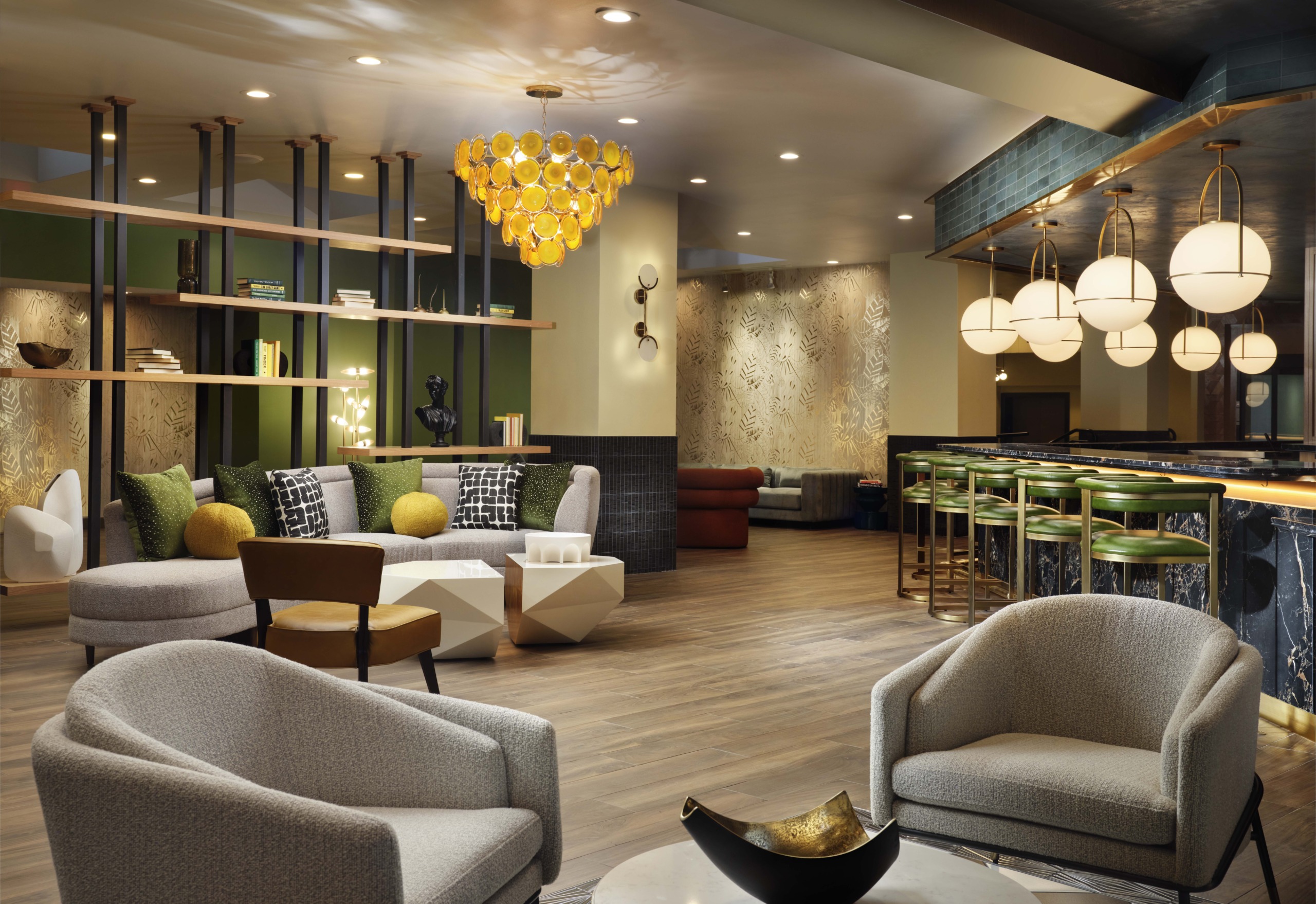
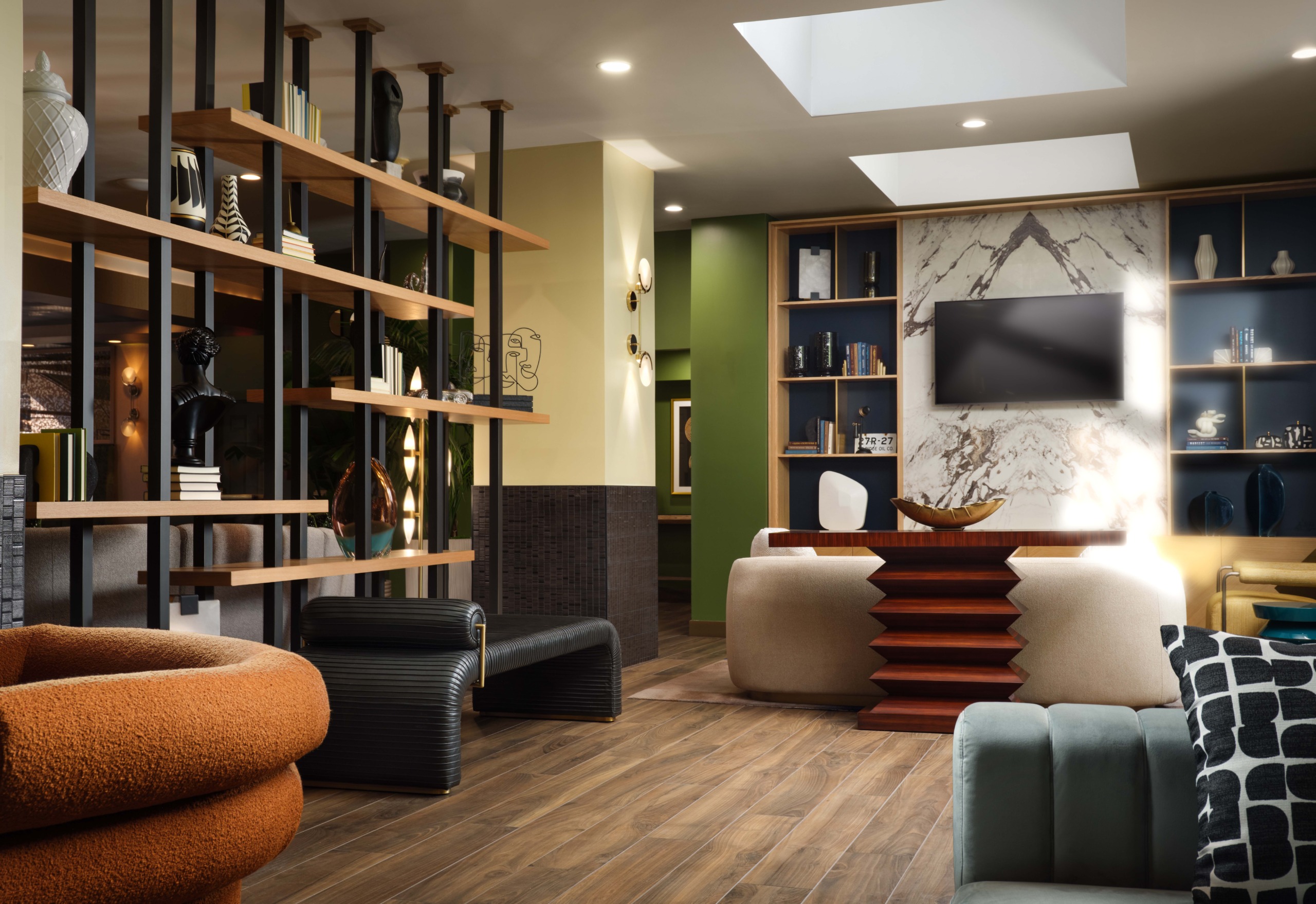
Inspired by the founder of Beverly Hills, Burton E. Green, the personality driven hotel pays homage to the city’s rich history.
The renovation was driven by the transition to Marriott Bonvoy’s Tribute Portfolio. Inspired by the founder of Beverly Hills, Burton Edmond Green, the imaginative, personality driven hotel pays homage to the city’s rich history and picturesque landscapes, while embracing a contemporary aesthetic. The design integrates the cultural history of Beverly Hills with the unique character of the Tribute brand.
Wimberly Interiors used historic architectural details and comfortable furnishings to bring the casual glamour of 1930s Beverly Hills into the modern era. Warm tones and natural materials laid a foundation reminiscent of Beverly Hills’ original natural beauty, while bold colors and textures reinforced a residential feel, creating a vibrant yet relaxed style. Artworks were curated to reinforce the contemporary Art Deco styling.
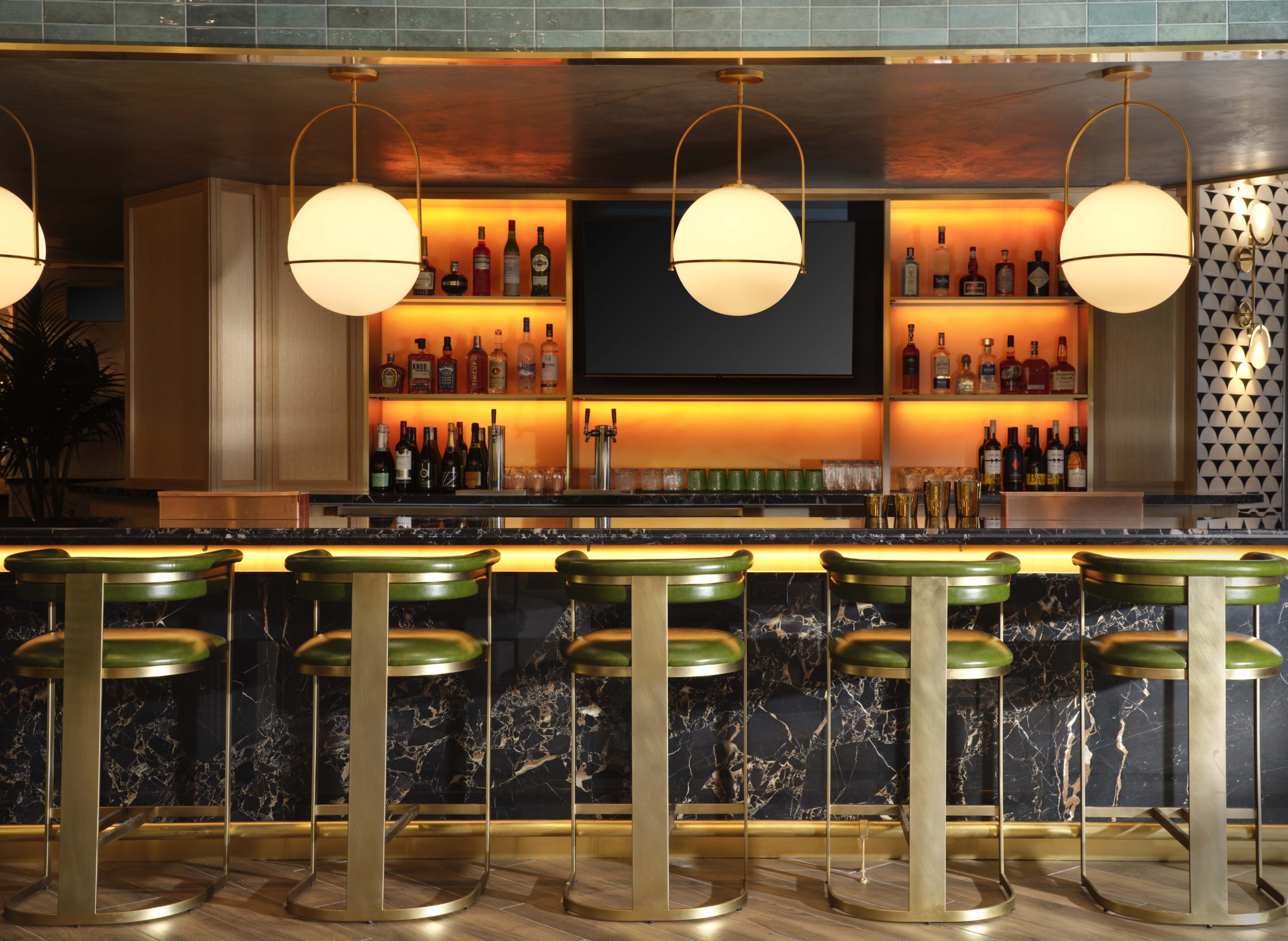
Hollywood Regency and Art Deco styling – mirrored wall treatments, lacquered and metallic finishes, contrasting patterns, and checkerboard floor.
Upon entering the lobby, guests are greeted by the Emerald Lounge, an allusion to Beverly Hills’ bold and beautiful greenery. The lobby embodies characteristics of both Hollywood Regency and Art Deco styling, featuring mirrored wall treatments, lacquered and metallic finishes, vibrant colors, vivid contrasting patterns, and checkerboard flooring.
The lobby features two entrances: one from the main street and another from the parking garage. Originally, this layout caused some wayfinding confusion and diminished sense of arrival. The redesigned space addresses these issues with a clear, central reception area that seamlessly transitions into a coffee bar during the day and a cocktail bar in the evening, fostering social connections and creating a welcoming atmosphere.
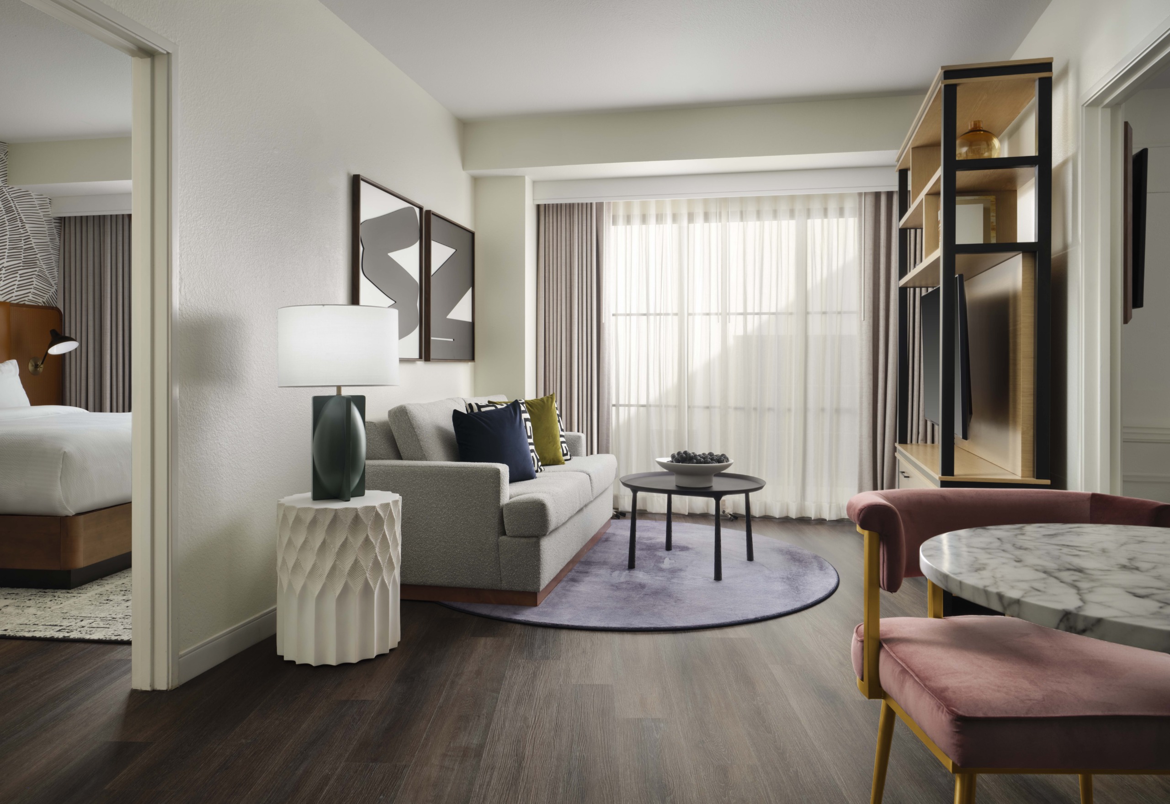
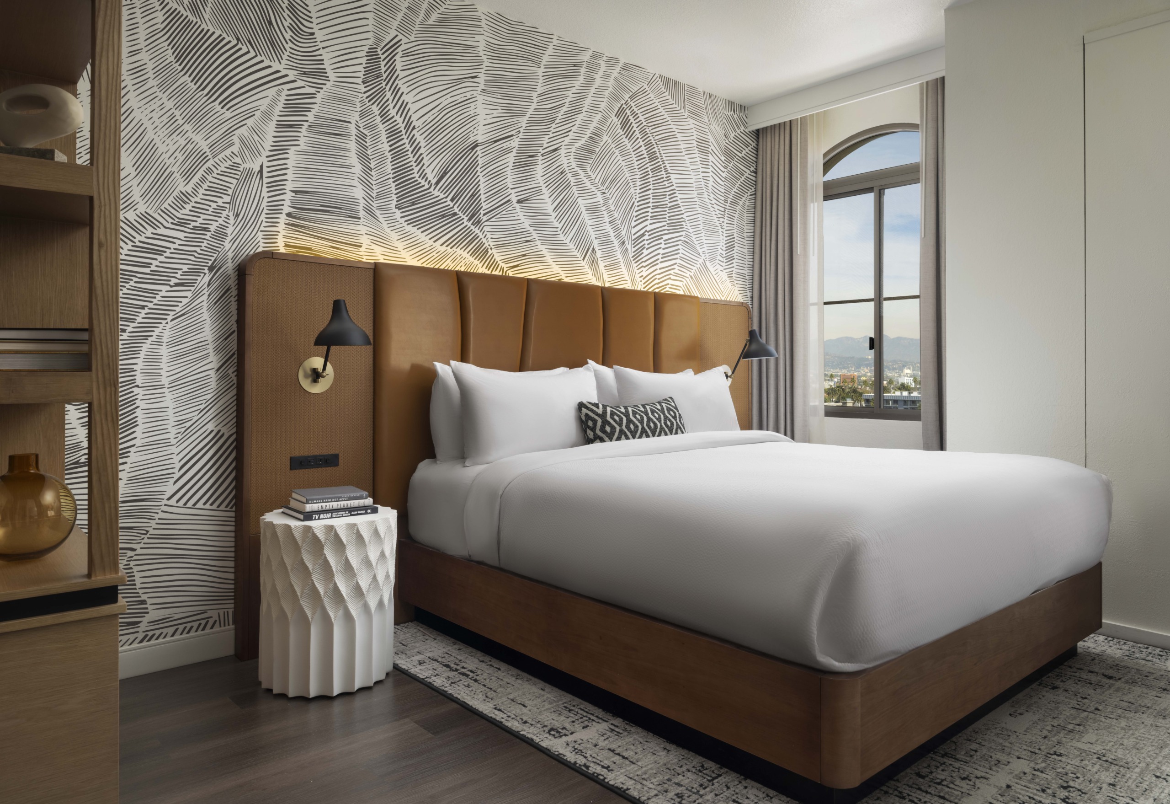
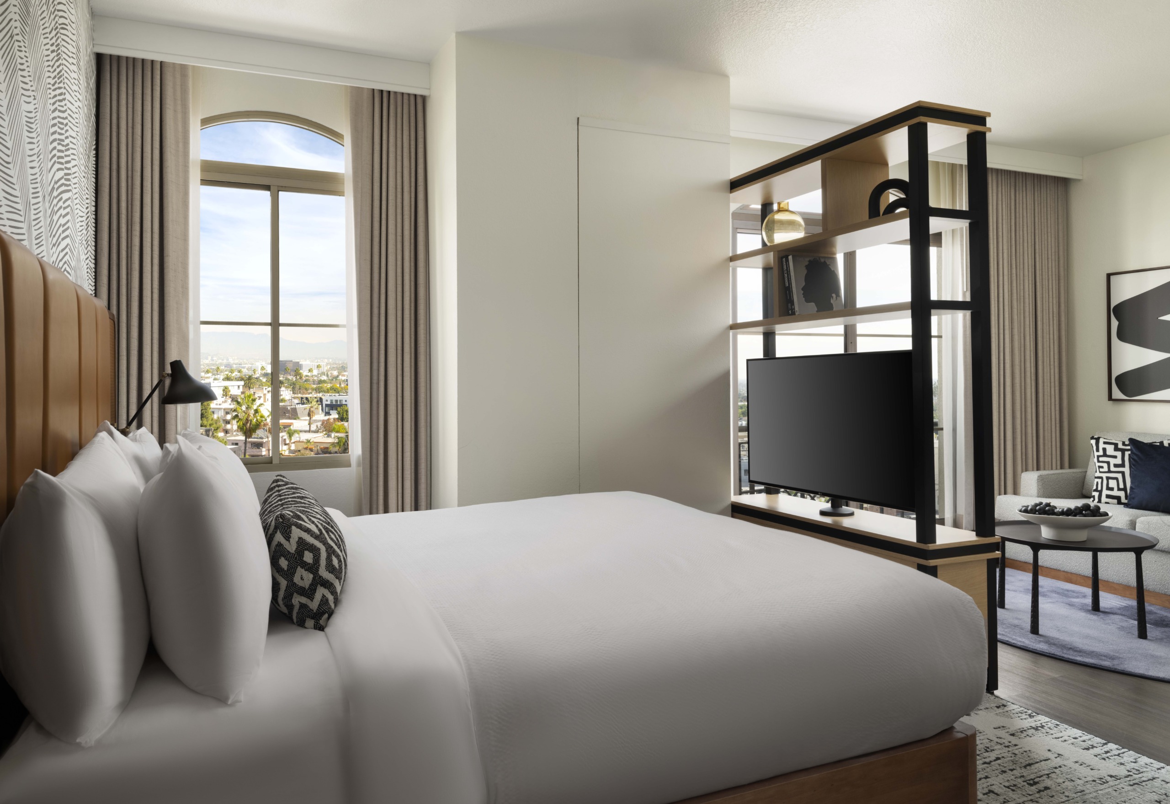
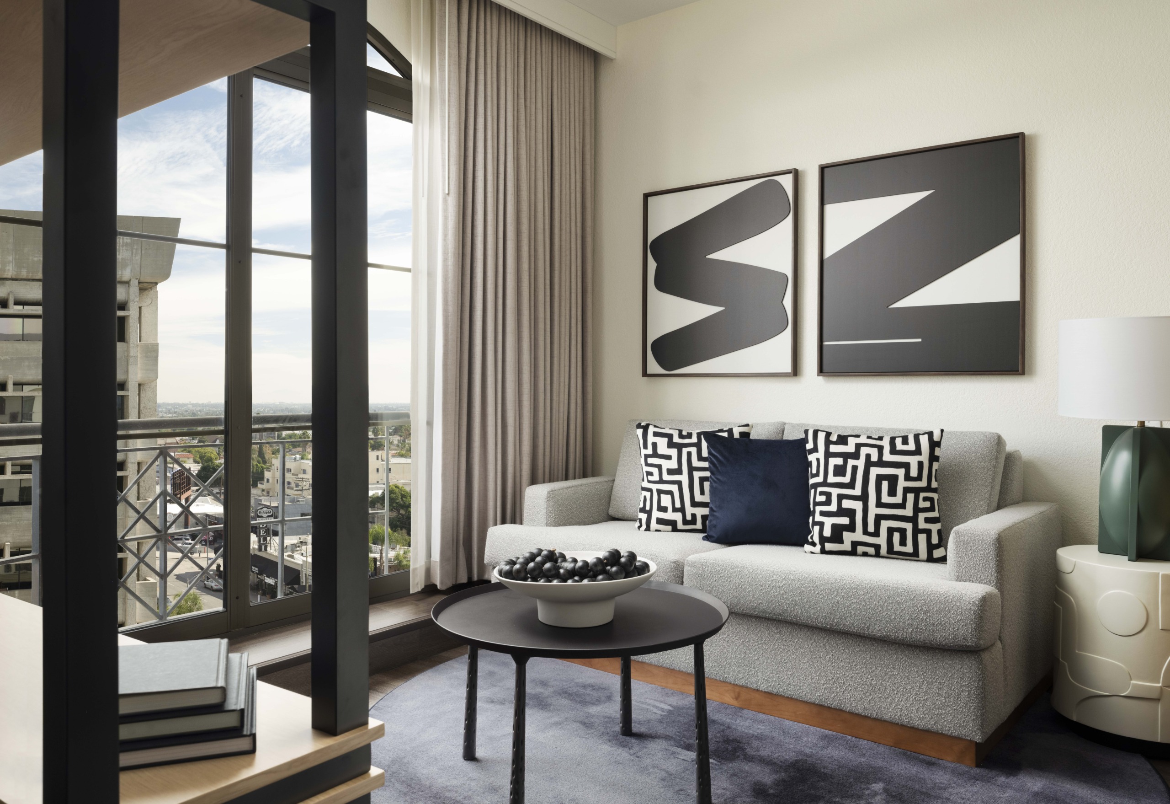
The guestrooms are designed with calming neutral hues accented by soft colors and an eclectic mix of materials, reflecting the era of Beverly Hills’ development.
The hotel features modern and vibrant oversized guestrooms, including King Studios, Queen Studios, Two-Bedroom Extended Stay Suites, and Two- and One-Bedroom Suites. Each room includes separate sleeping and living areas, a sofa bed, 55-inch TVs, and kitchenettes with convection/microwave ovens, refrigerators, coffee/tea service, and sitting areas. All accommodations feature Source Adage bath amenities. As one of the premier hotels primed for extended stays in Beverly Hills, Burton House provides guests the comfort and size of a rental home along with the amenities and genuine service of an upscale hotel.
The guestrooms are designed with calming neutral hues accented by soft colors and an eclectic mix of materials, reflecting the era of Beverly Hills’ development. The graphic wallpaper framing the bed draws inspiration from the natural topography of Southern California, while the furniture pays homage to the Art Deco and post-war modernism prevalent during Burton E. Green’s time. The rooms have been redesigned to maximize comfort and privacy through strategic millwork divisions, enhancing spatial dynamics without compromising the open, airy feel.

We navigated the challenges posed by the existing structure and local building codes, resulting in a cohesive and elegant transformation.
The transformation of Burton House was the result of a close collaboration between our design team, the client, and various consultants. The client’s clear vision and commitment to the rebranding process were instrumental in shaping the final design. Together, we navigated the challenges posed by the existing structure and local building codes, resulting in a cohesive and elegant transformation.
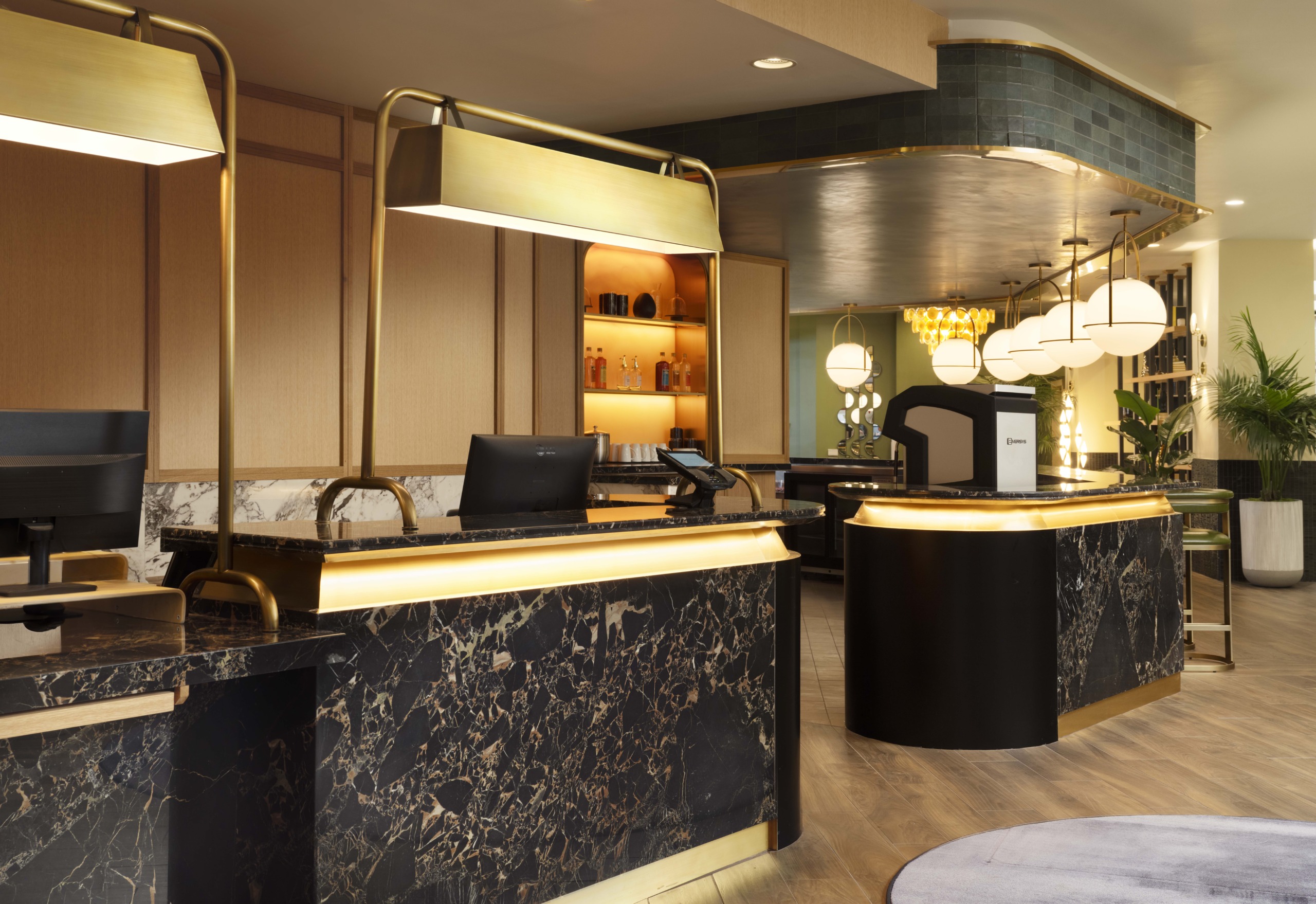
Creating spaces that honor historical context while embracing contemporary luxury.
Burton House showcases Wimberly Interiors’ dedication to creating spaces that honor historical context while embracing contemporary luxury. The meticulous design process, inspired by the rich history of Beverly Hills and the distinctive character of the Tribute brand, has culminated in a hotel that offers both a dynamic social environment and a serene personal retreat.
More Projects

