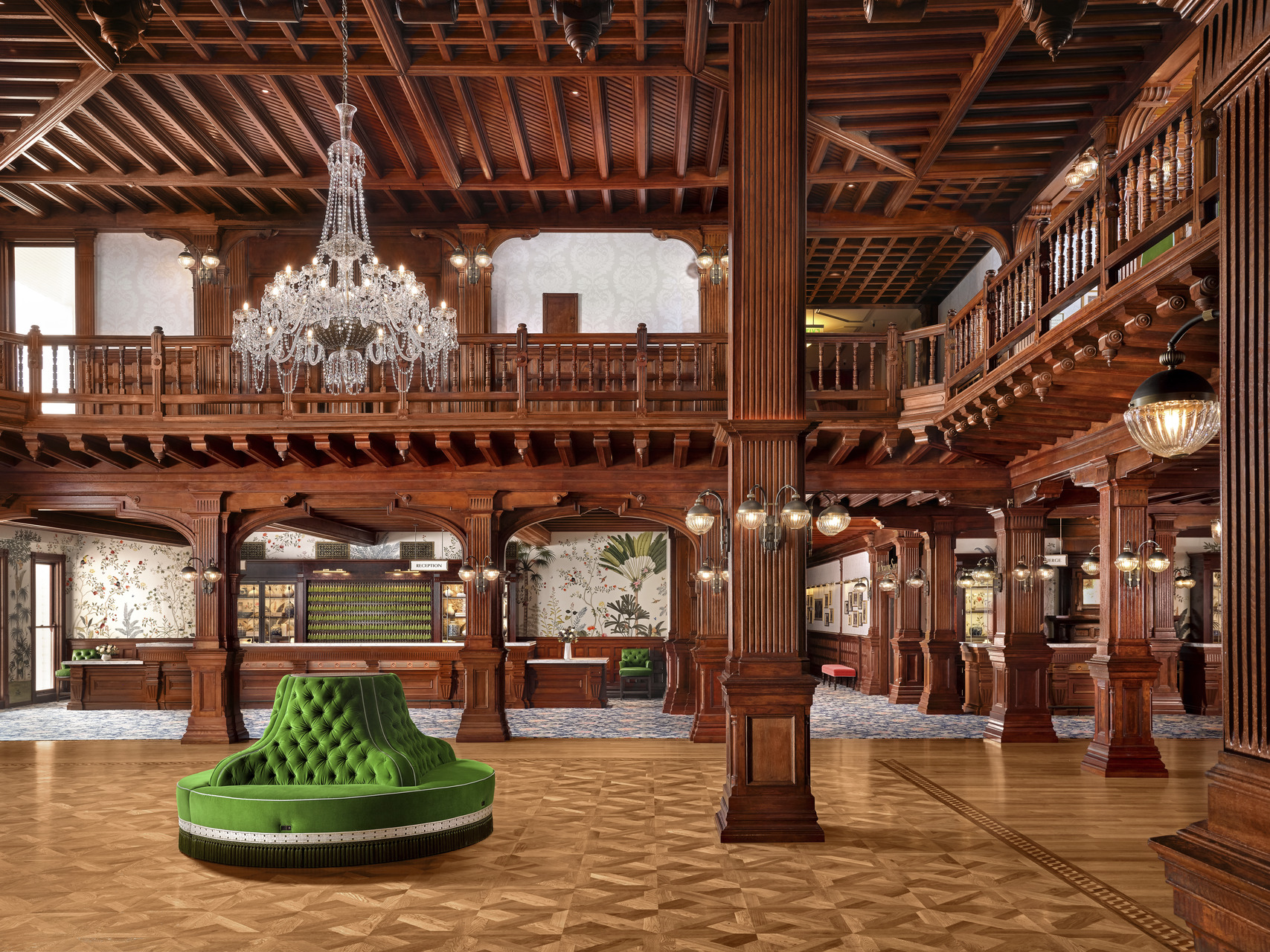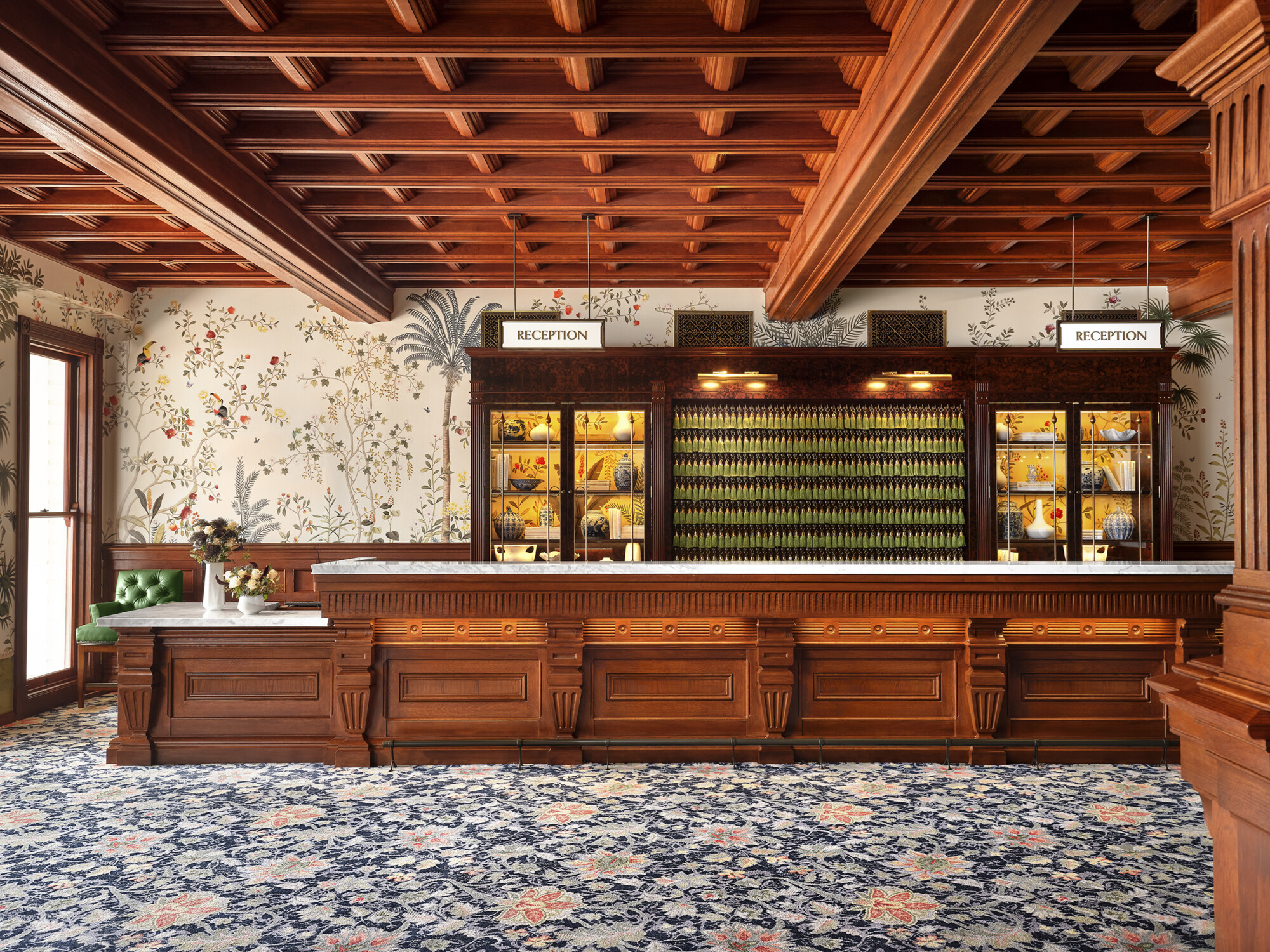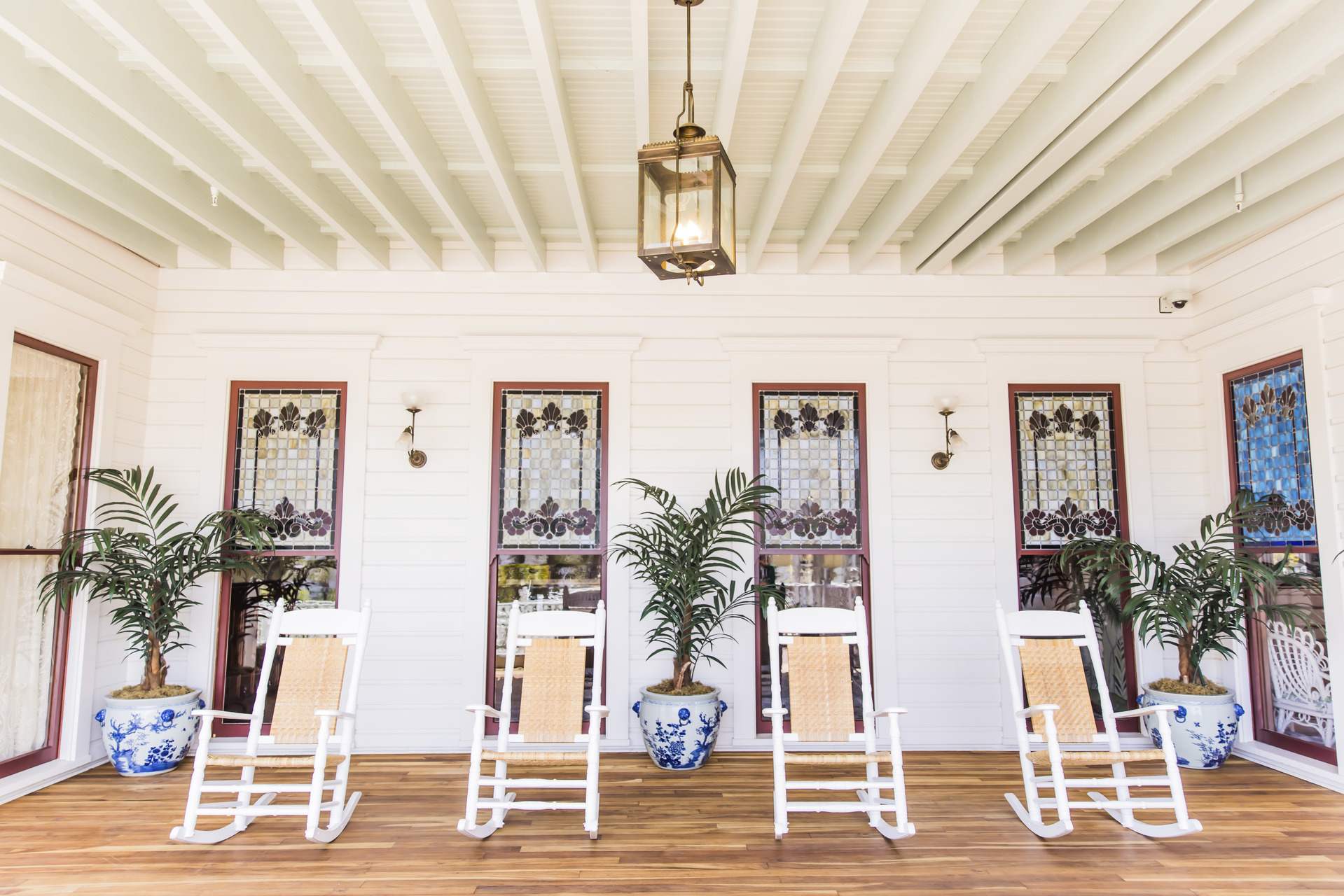Historic Renovation: Transforming Historic Landmarks for Next Generation Appeal
By WATG
July 16, 2024
Historic Renovation
The journey of renovating and refurbishing historic properties transcends restoration; it’s about delicately preserving the essence of history while integrating modern amenities and design elements to elevate the guest experience. It’s about honoring the past while embracing the future, ensuring that cherished landmarks continue to inspire and captivate generations to come.
Return on Investment
Embarking on a historical renovation project can also be a financially astute decision, significantly boosting occupancy rates, RevPAR, and guest experience, providing a positive return on investment. Moreover, historical renovation offers sustainability advantages by repurposing existing structures, minimizing environmental impact compared to demolition and new construction. Incorporating energy-efficient technologies like LED lighting, advanced HVAC systems, and water-efficient fixtures further enhances sustainability, efficiency, and future resilience.
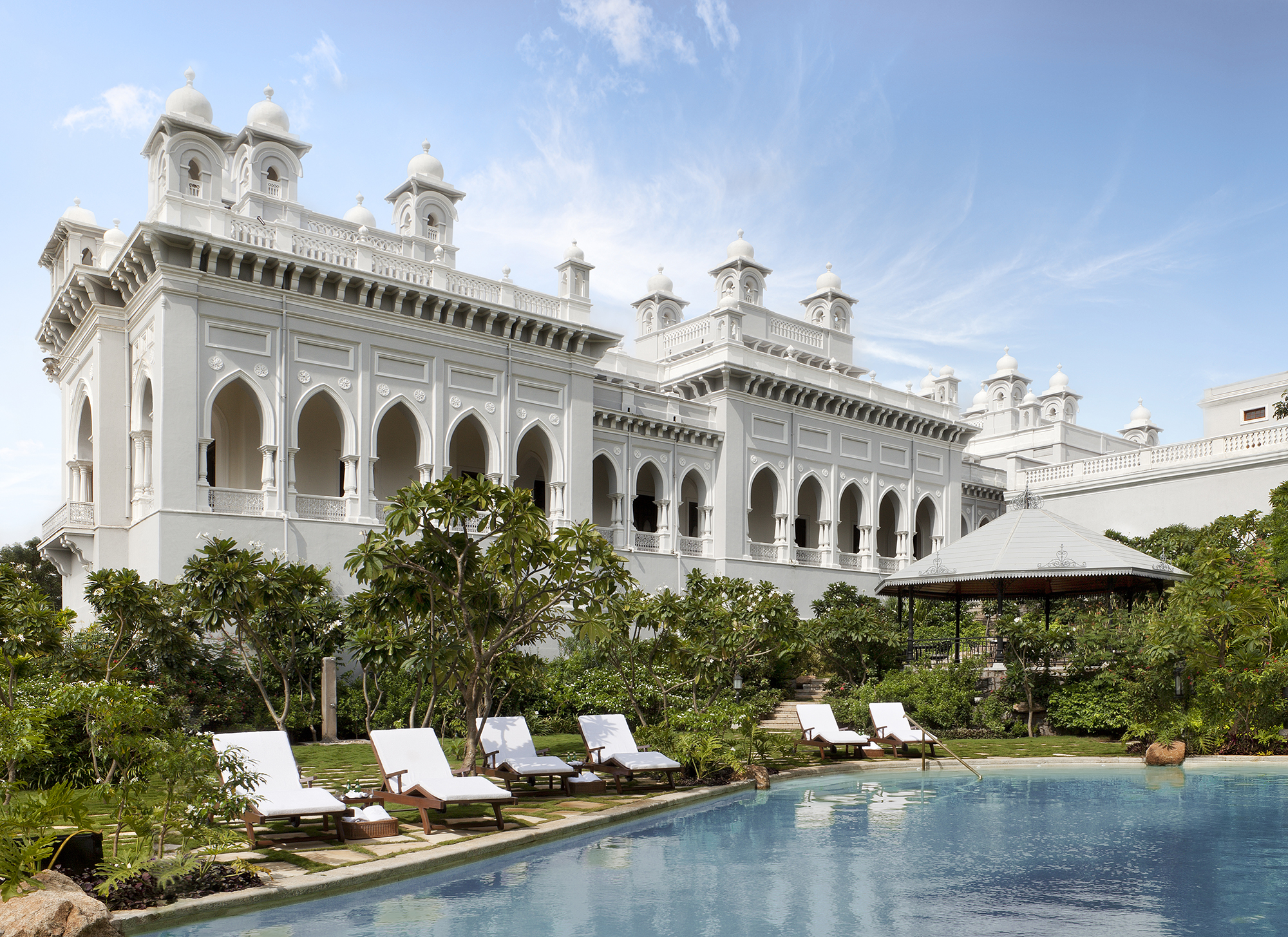
The magnificent former palace of the ruler Nizam was restored to its former glory resulting in a luxurious jewel of a hotel.

With its breathtaking location and illustrious past as a royal guest house, the palace held immense potential as a luxury hotel that could transport guests to a bygone era of romance and grandeur.

A collaboration between WATG and Wimberly Interiors a design was conceptualized that paid homage to the palace’s heritage while blending modern elements.
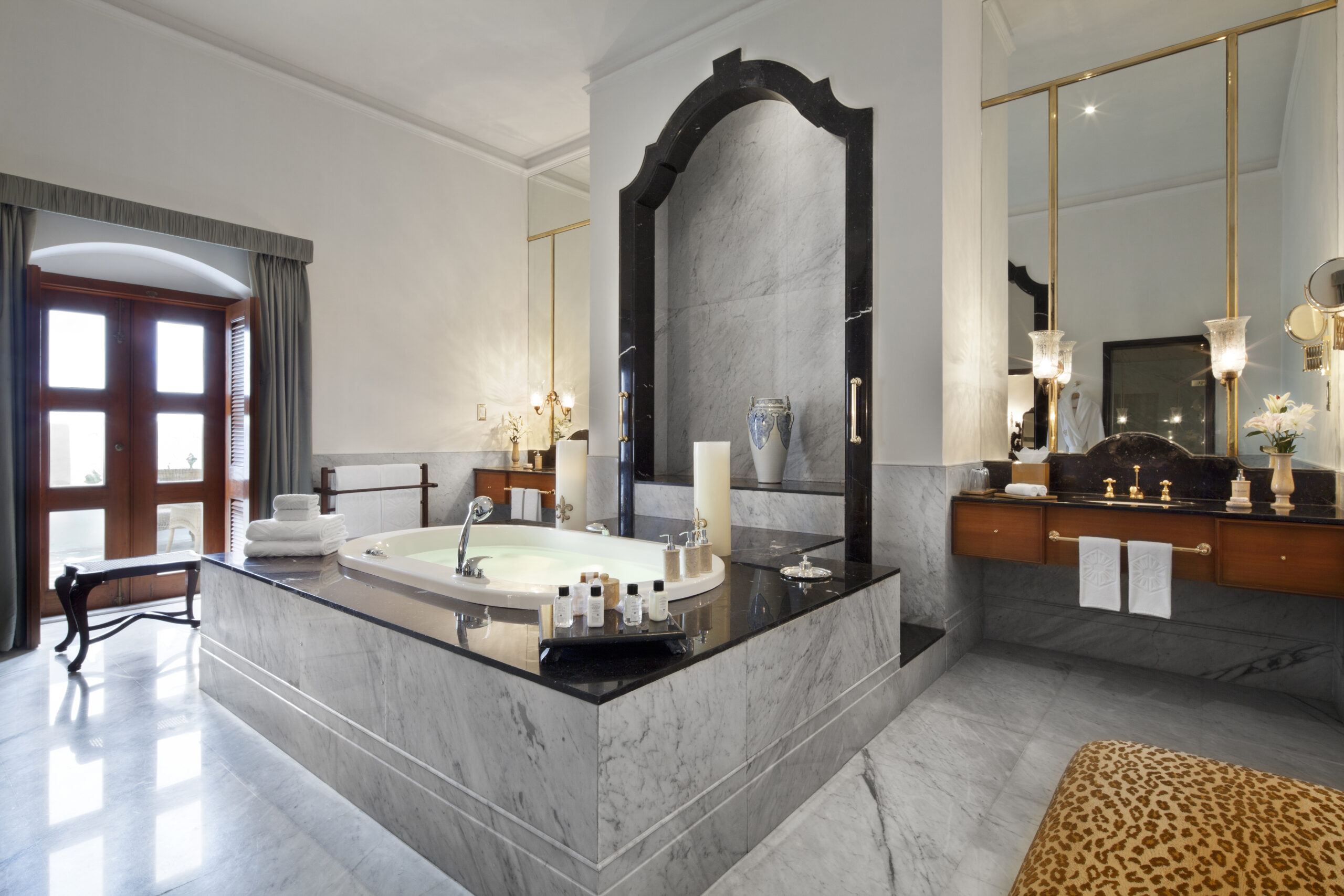
Its restoration garnered international acclaim, including Condé Nast Traveler Readers’ Travel Awards World’s Top 100 Hotels.
Challenges
Historical renovation projects come with unique challenges such as navigating complex building regulations and codes designed to protect architectural integrity. These regulations can limit modifications, requiring careful planning and creative solutions to meet modern standards while respecting historical authenticity. Additionally, addressing structural issues and material degradation in historic buildings demands expertise in historical construction techniques and meticulous craftsmanship to integrate modern amenities and safety features without compromising historical character.
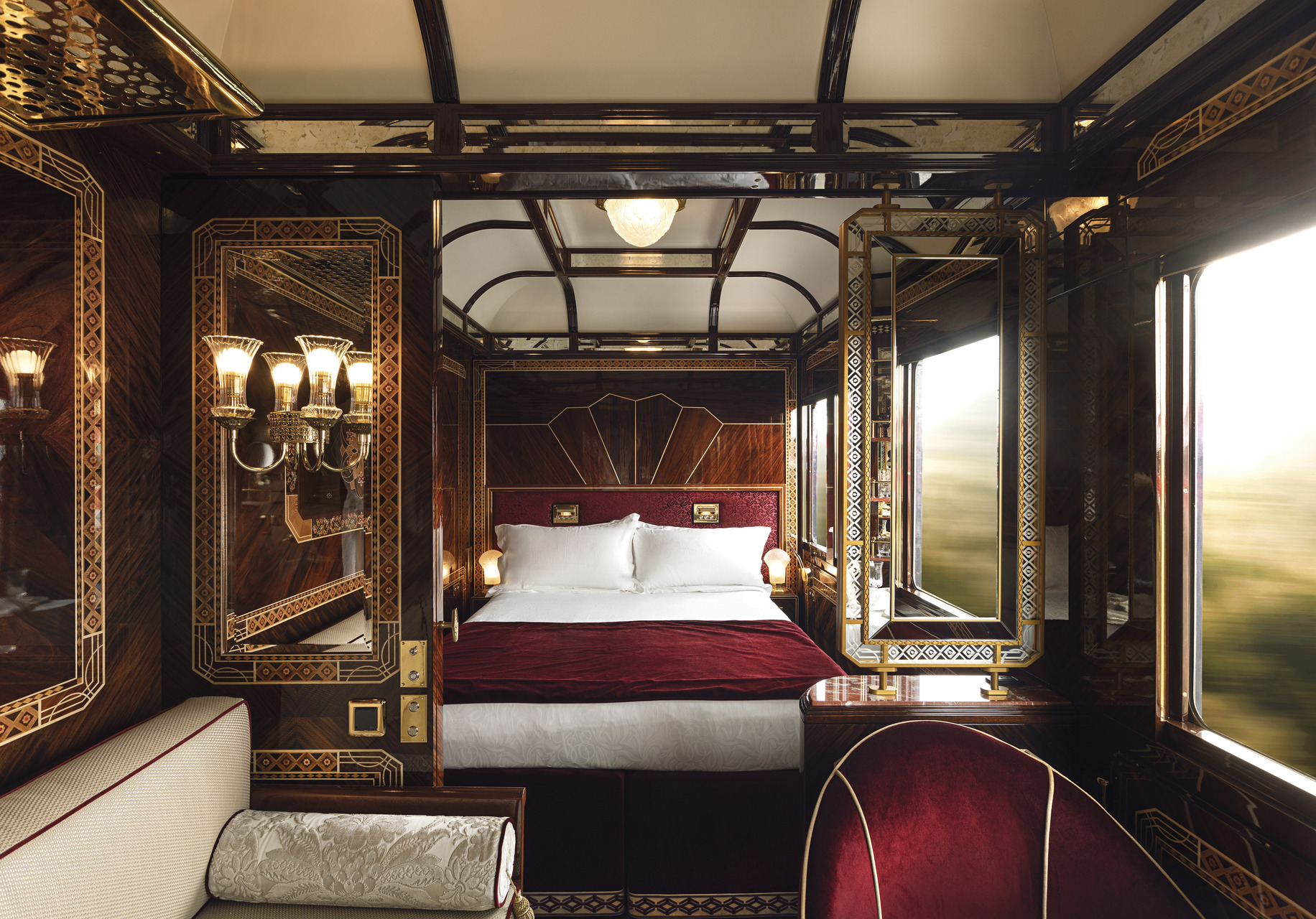
Venice Simplon-Orient-Express – A one of a kind restoration creating exceptional suites with extravagance, history and tradition inspired by the train’s key destinations, Wimberly Interiors unveiled the design of ultra-luxury Grand Suites.
Despite these challenges, the rewards of historical renovation—both financial and environmental—make these projects worthwhile and rewarding. Our integrated teams are committed to preserving architectural heritage while integrating contemporary design, creating spaces that celebrate history and contribute to a sustainable and enriched built environment.
Creating spaces that celebrate history and contribute to a sustainable and enriched built environment.
Omni-Homestead Renovation – Architecture, Landscape, Wimberly Interiors
Founded in 1766, the Omni Homestead Resort, a National Historic Landmark in Virginia, recently underwent a $140 million renovation. The aim was to restore its historical integrity while introducing contemporary finishes. WATG and Wimberly Interiors were hired to maintain the Homestead’s iconic status, honor its history, and refresh the property with a sophisticated yet approachable residential feel.
The resort, with its rich 250+ year history, has hosted 23 U.S. presidents and numerous returning families, creating deep emotional connections. The renovation aimed to balance past, present, and future, requiring a strategic and delicate approach.
Guided by the client’s vision, the redesign focused on five principles: traditional, lightness, residential, sophisticated, and iconic. The project prioritized making the building functional and stable, including modern systems and restored structures, plaster finishes, brickwork, and façade improvements.
The Hotel Del Coronado, an iconic San Diego landmark built in 1888, posed a unique challenge during its refurbishment. Our goal was to preserve its Victorian charm while meeting modern travelers’ needs. We aimed to elevate the original elements, enhancing them with contemporary touches that enrich its heritage.
Strategic use of natural and new light through architectural and decorative fixtures illuminated the Victorian heritage. Our design balanced modern expressions with lighter palettes, maintaining authentic Victorian accents for a fresh yet historically connected feel.
In partnership with Heritage Architecture and Planning, we meticulously restored the lobby’s Illinois white oak walls and flooring, revealing intricate grains and textures. We used historical photographs, plans, and building exploration to restore the old front porch and Ladies’ Entrance stairs.
Local artisans recreated the stained-glass windows, including reinstalling the 6-foot-tall Coronation Window. The main lobby, the crown jewel, was restored to its Victorian-era prime with repaired woodwork, era-finish staining, and a new crystal and hand-blown glass chandelier.
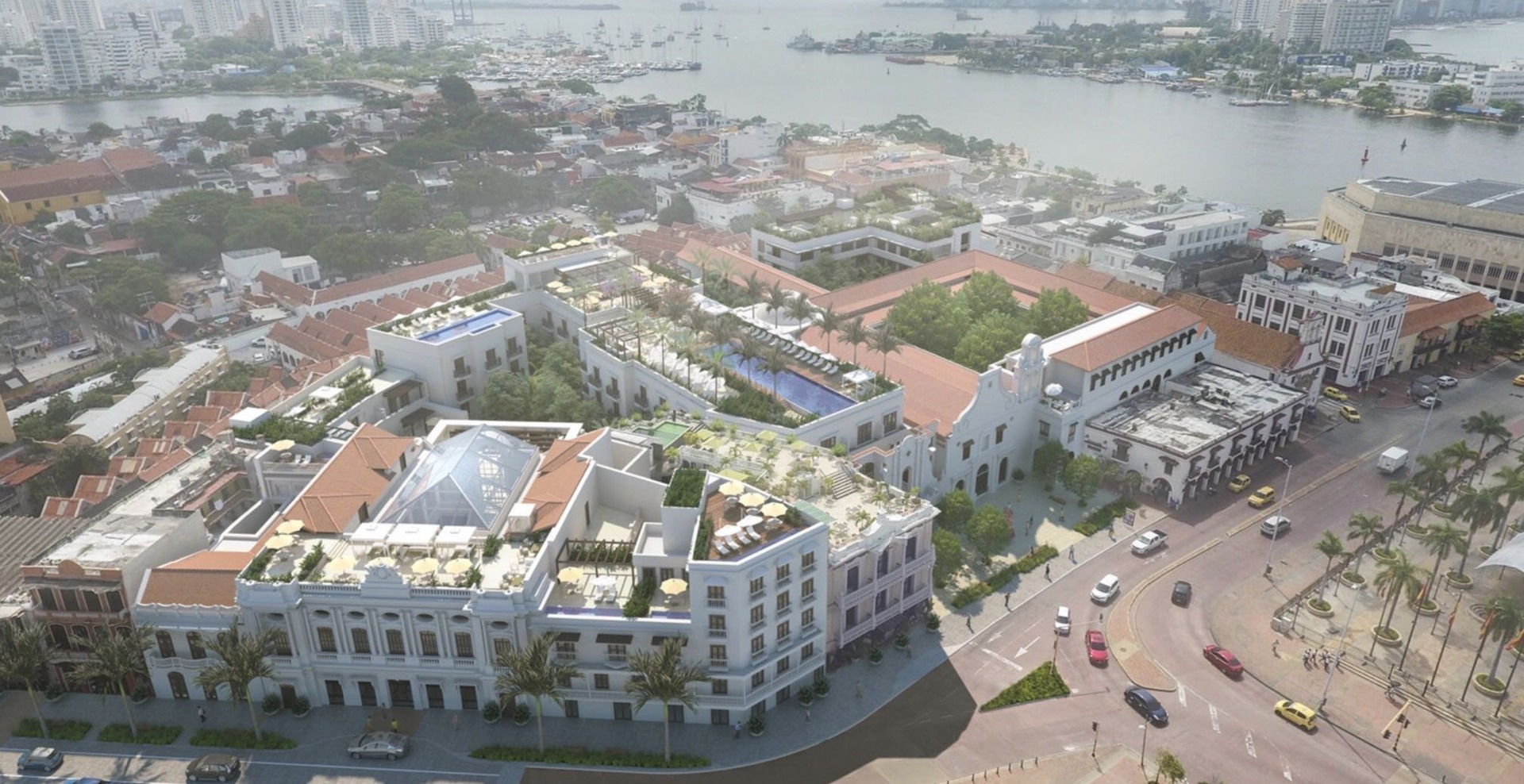
Four Seasons Cartagena – Architecture, Wimberly Interiors
Four Seasons Cartagena
WATG was commissioned to develop a renovation design for this elegant five-star hotel. Comprising four historically significant buildings dating back as early as 1918, Four Seasons Cartagena will be an adaptive reuse project that fully celebrates the local lifestyle and history of the region. The local government required that the majority of existing buildings be restored into courtyards and gathering areas, which WATG designed each with their own unique ambiance characteristic of Cartagena.
A unique design challenge was the requirement by the local historical preservation authorities to preserve the original uses of select rooms of existing buildings, including ballrooms, feature courtyards, guest quarters, and the chapel. This project underscores the architectural importance and cultural significance of preserving historic buildings.
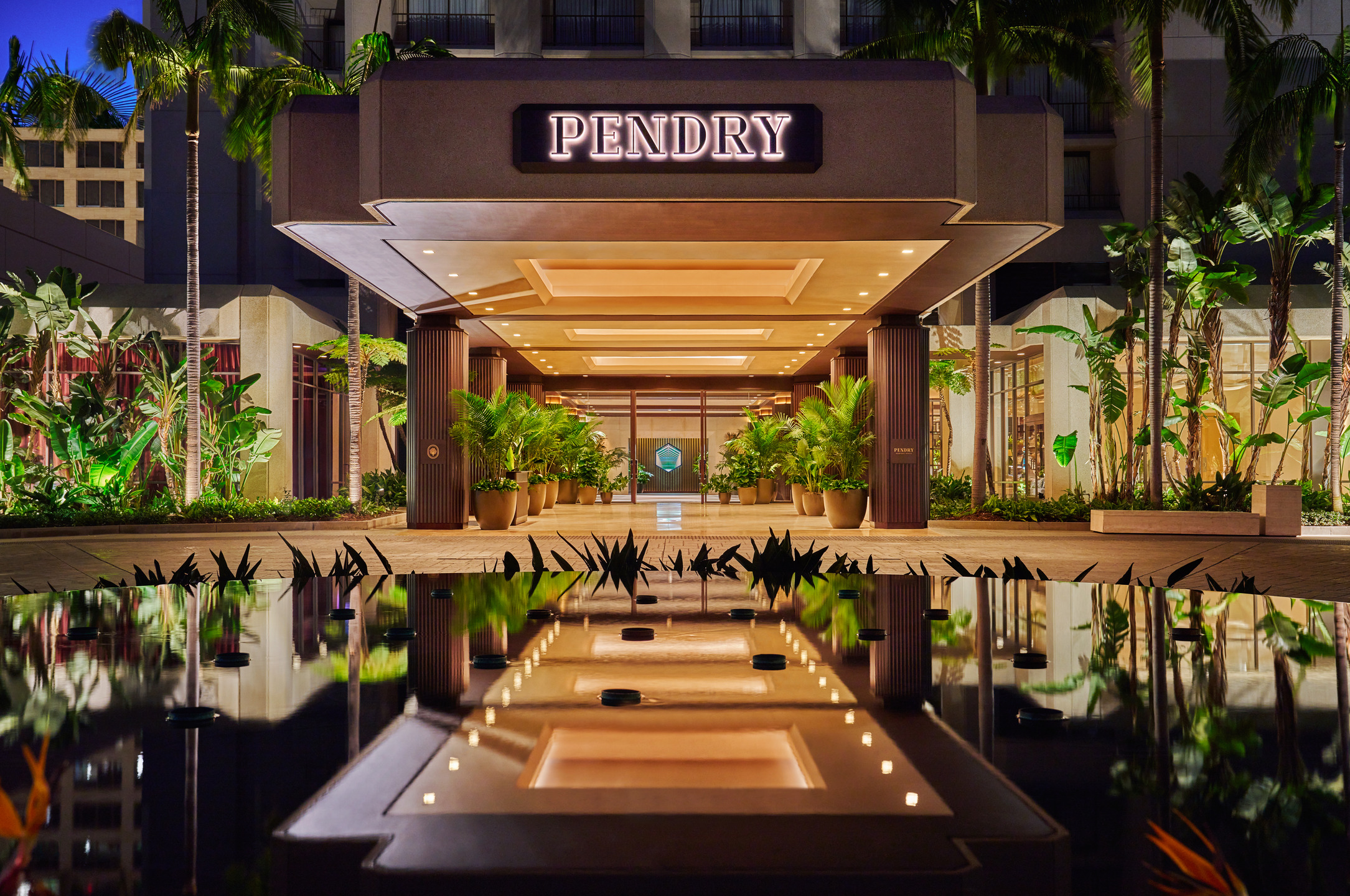
Pendry Newport Beach – Architecture
Transforming an historically rich property, originally designed by WATG in 1986.
Pendry Newport Beach
The Pendry Newport Beach project is a redevelopment transforming an historically rich property, originally designed by WATG in 1986, into a contemporary luxury destination. This milestone renovation has elevated a community landmark, which historically has consistently ranked among the top hotels in the U.S, into a contemporary luxury destination. It symbolizes not only architectural evolution, but also the strength of WATG’s client relationship in safeguarding the properties integrity through innovative design to enhance guest experience and the clients’ return on investment.
The approach was multifaceted, focusing on structural enhancements, aesthetic redesign, and functional upgrades. The design leveraged the building’s strong foundational elements—often referred to by the project team as “great bones”—to embed modern luxury.
WATG’s extensive experience and local expertise ensured the project was completed on schedule, improving operational efficiency, and creating new revenue opportunities. Our team coordinated closely interior designers and landscape architects and brought all the permit documentation and construction together cohesively. Our goal was to preserve the soul of the original design while introducing innovative elements that reflect the current and future needs of luxury travelers.
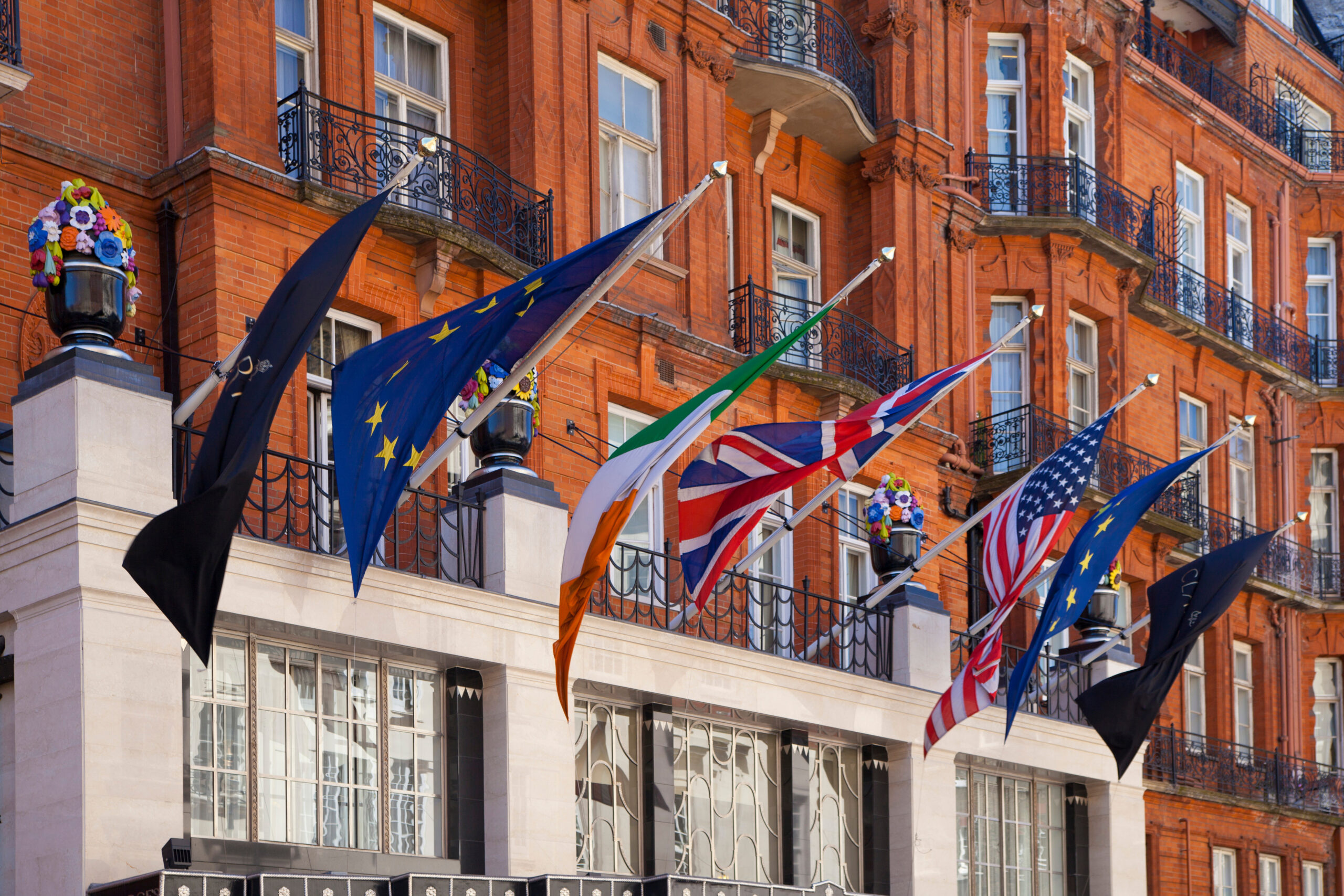
Claridge’s – Architecture
Honoring the past, enriching the present, and inspiring the future.
Honoring the Past, Inspiring the Future
For us, every renovation project is guided by a unified vision: to honor the past, enrich the present, and inspire the future. Our meticulous approach to preservation ensures that each property retains its historical significance and cultural relevance, while innovative design breathes new life into cherished landmarks. This holistic approach not only boosts local business by providing stunning backdrops for commercial activities but also ensures the historical and educational value of these buildings is preserved for future generations to learn from and enjoy.
Latest Insights
Perspectives, trends, news.
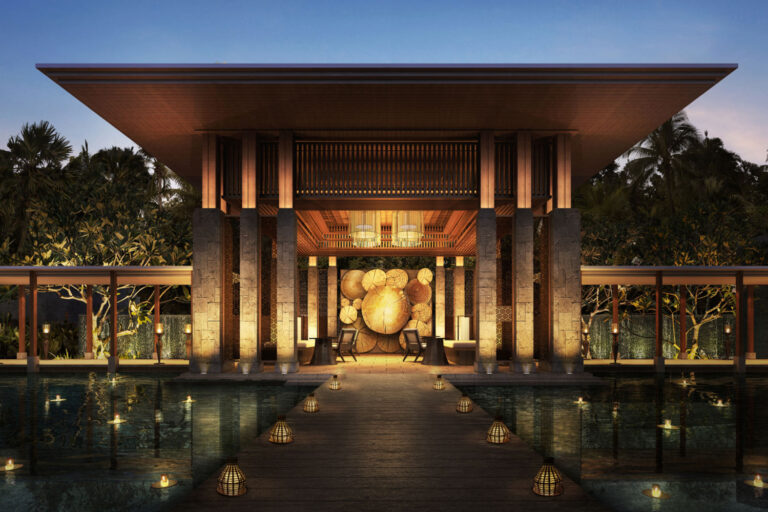
- Strategy & Research |
- Local Culture
We Know Bali
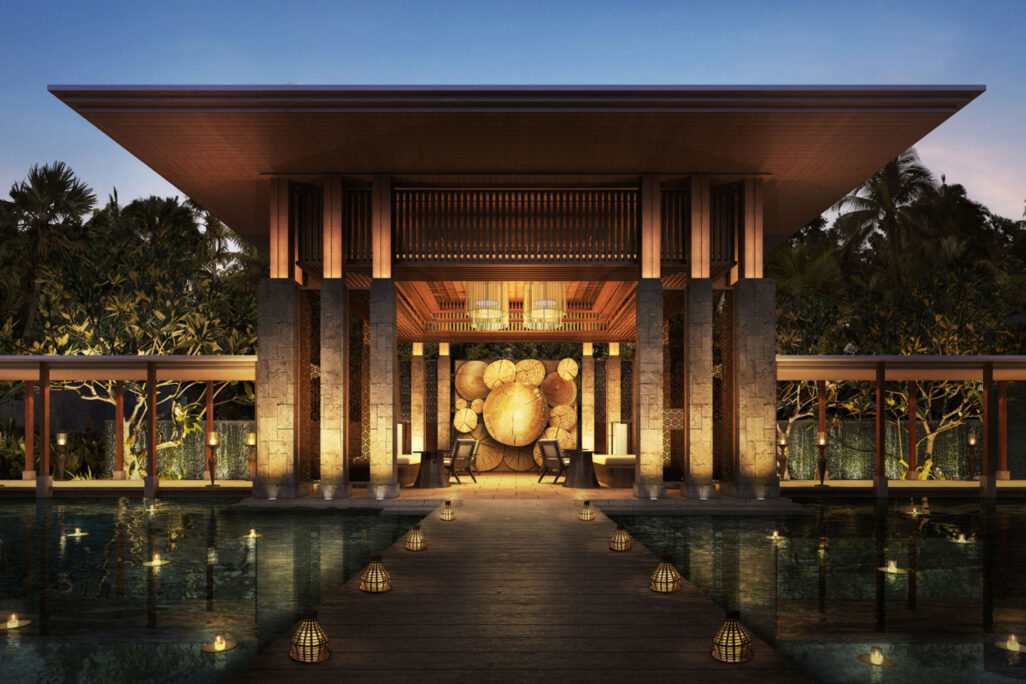
- Strategy & Research |
- Local Culture
We Know Bali

- Employee Feature
Tiffany Lee: The Art of Living Creatively

- Employee Feature
Tiffany Lee: The Art of Living Creatively

- Employee Feature |
- Inside WATG
Raghavendra ‘Shan’ Shanbhag: Embracing the Journey

- Employee Feature |
- Inside WATG
Raghavendra ‘Shan’ Shanbhag: Embracing the Journey

- Strategy & Research
Seamless Journeys and Integrated Spaces

- Strategy & Research
