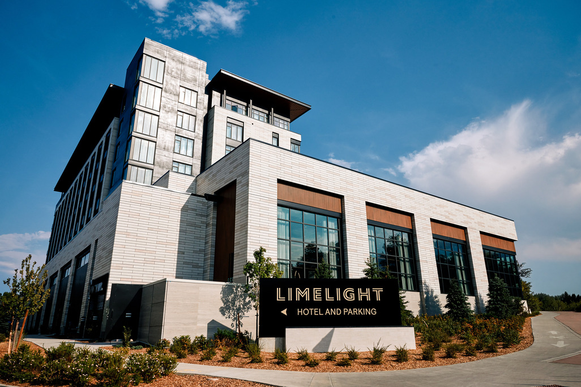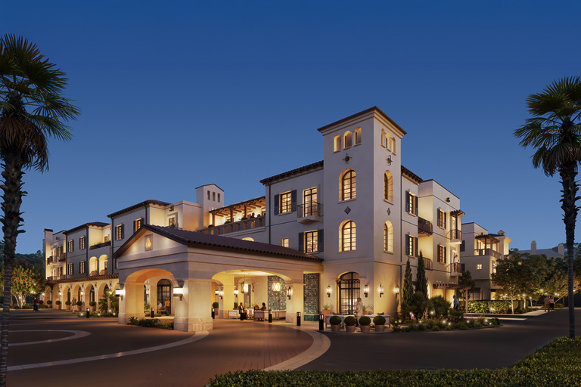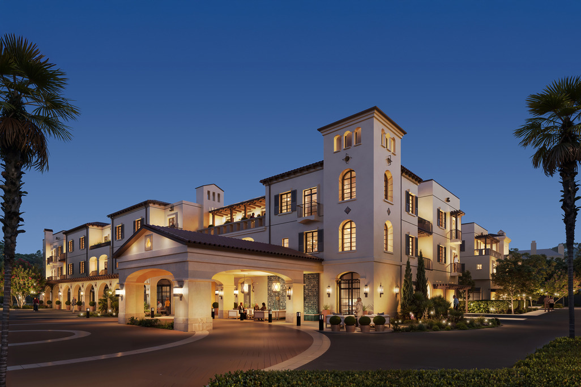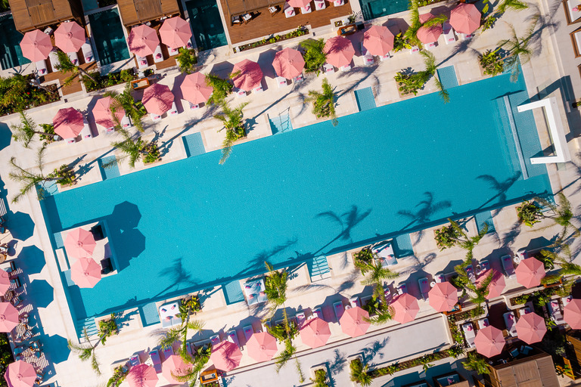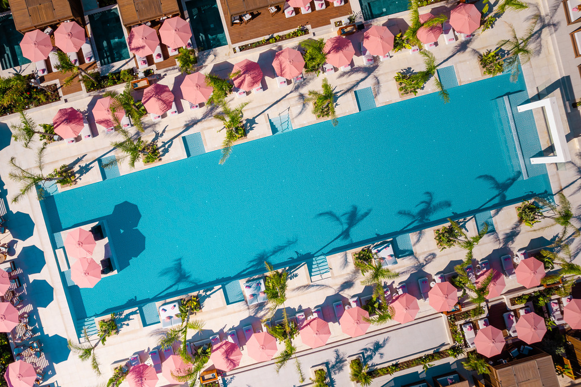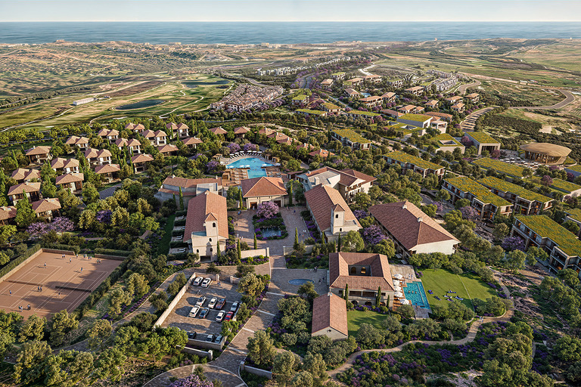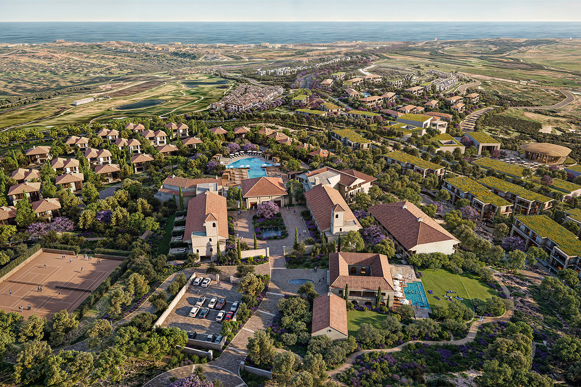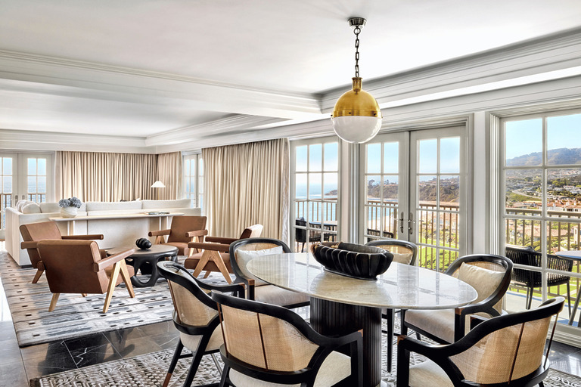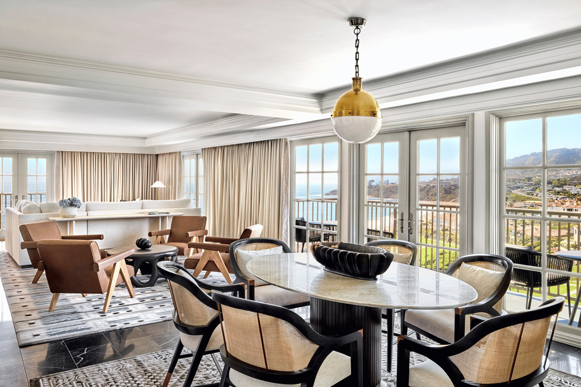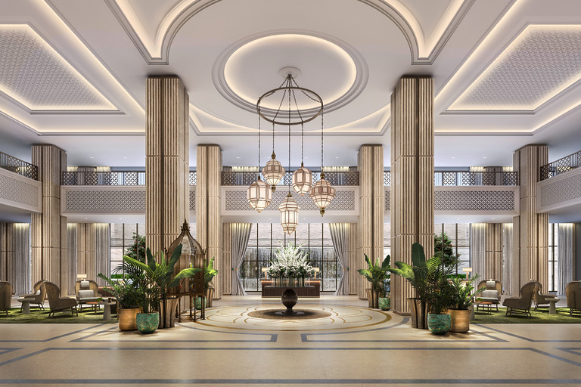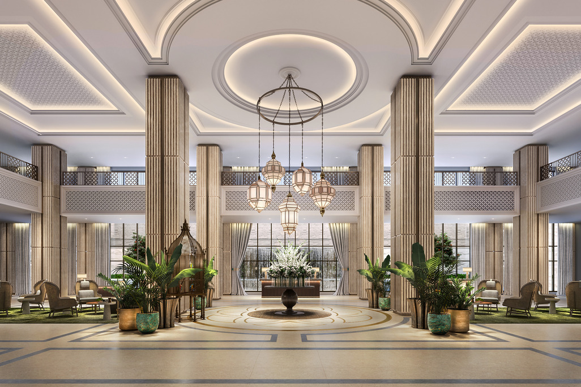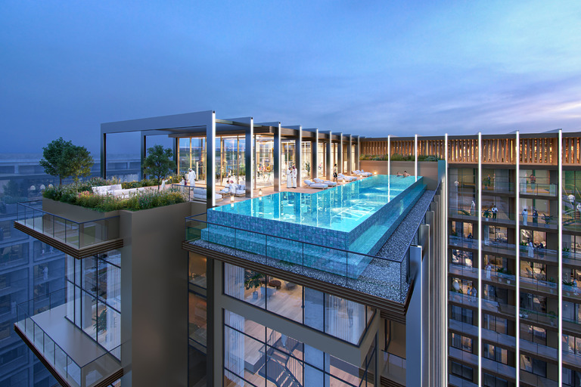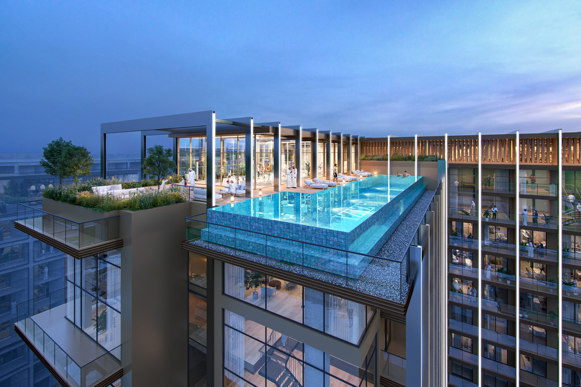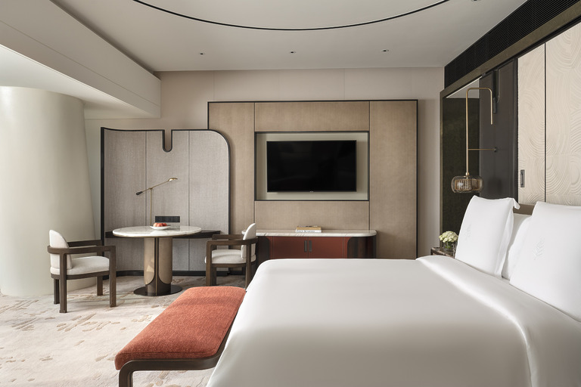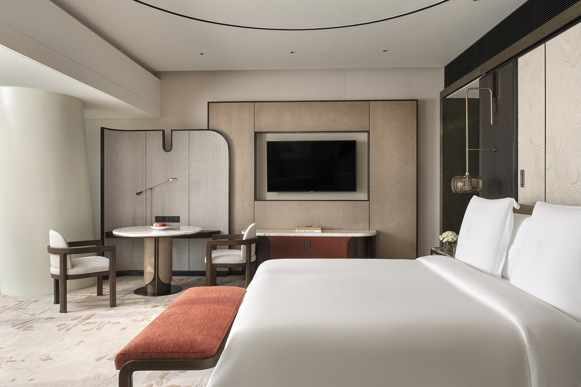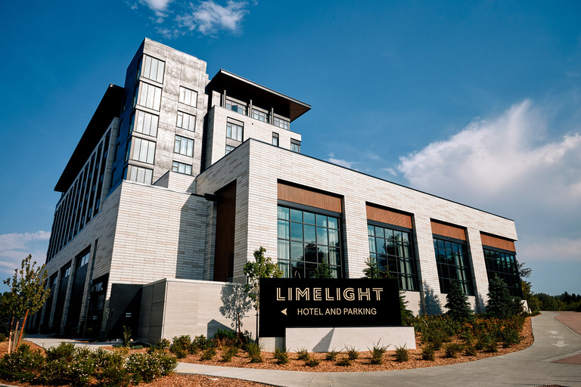
- North America
A contemporary interpretation of an historic village, offering immersive experiences in a luxurious and peaceful setting, where new buildings blend into the landscape as though they have been there for centuries.
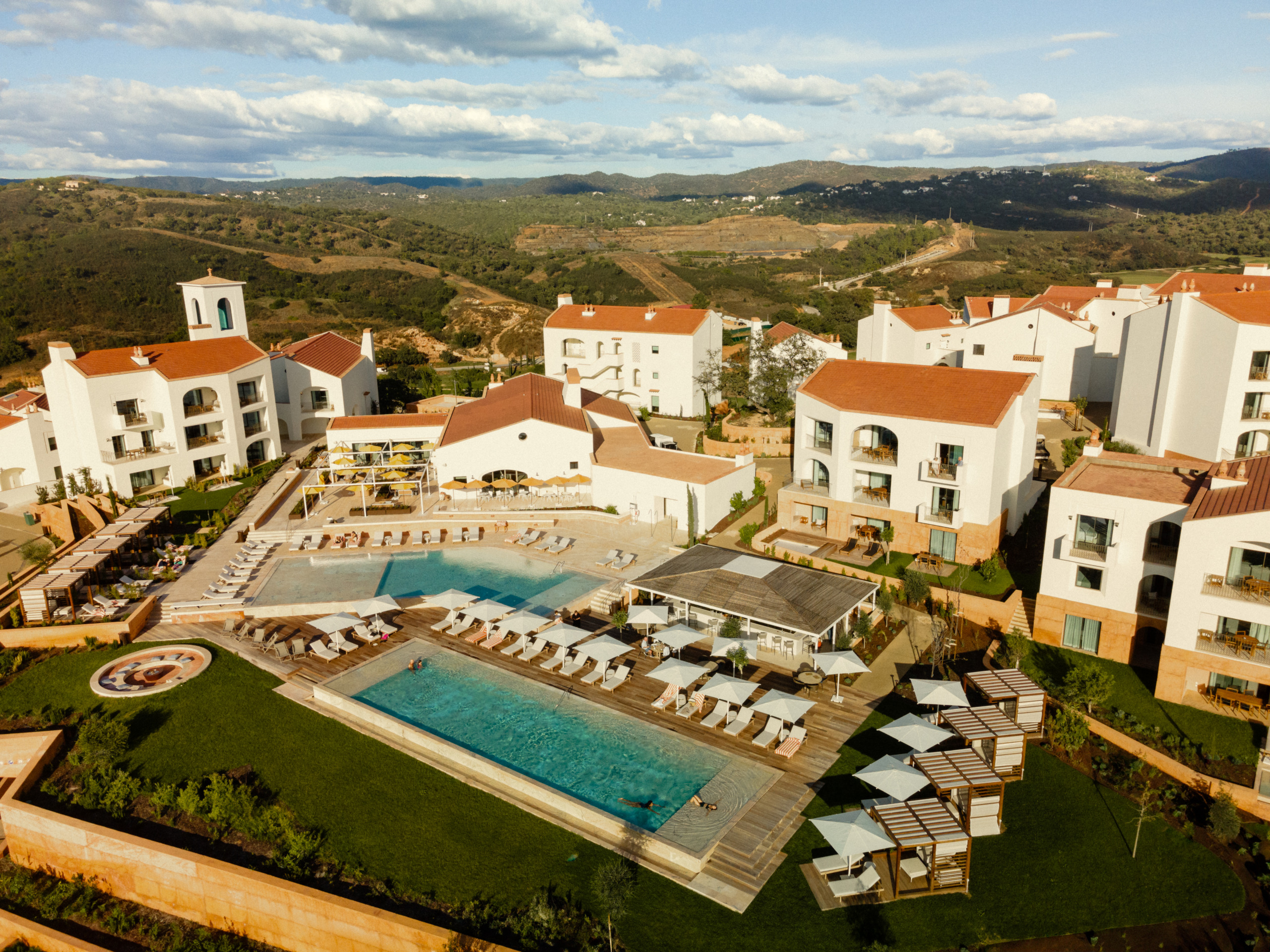
Loulé (Algarve Region), Portugal
150 guest rooms + 65 branded apartment residences
Architecture, Landscape, Wimberly Interiors
Set among the lush, rolling hills of Southern Portugal, near the historic town of Loulé, the Viceroy at Ombria Algarve was envisioned from the start as a peaceful escape offering luxurious hospitality and natural serenity. The first project to be completed under the new Viceroy 2.0 brand, the project offered a unique opportunity for WATG and Wimberly Interiors to work closely with the client to deliver a new and exclusive design concept that reflects the brand and all it stands for—community and sustainability, connection and belonging—while also honoring the Portuguese culture and local landscape.
Nearby Loulé features cobblestone streets, lively open-air markets, ancient Roman ruins, and Moorish architectural influences. This and other Portuguese towns were the client’s inspiration for a modern adaptation of a historic village, offering immersive experiences in a sophisticated yet uncomplicated setting, with new buildings blending into the hillside landscape as though they have been there for centuries.
Community, sustainability, connection and belonging.
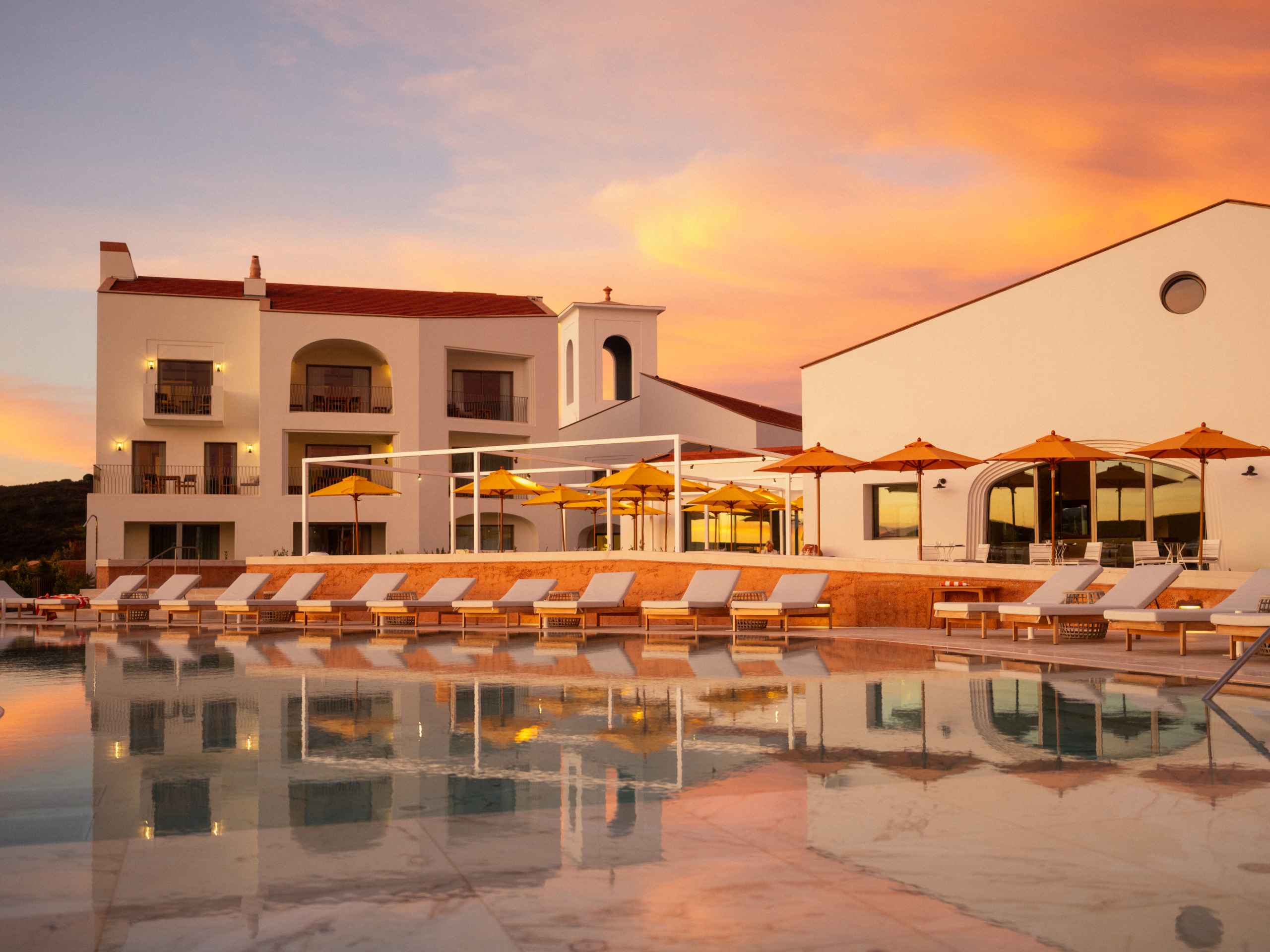
WATG developed the concept design for the architecture and landscape, which have been implemented through construction by local architects, Promontorio; and Wimberly Interiors has designed and implemented the full-property interior design.
The design team conducted extensive research of traditional villages in Portugal and took cues from the rich heritage of craftsmanship and art and from the site itself. Set amidst Portugal’s Algarve countryside, surrounded by citrus and olive groves, fig trees and oak valleys, the topography and picturesque setting was the ultimate inspiration.
Across the 150-hectare site, multiple buildings host the resort’s guest rooms and apartment residences, shared amenities and public spaces. These are terraced into the landscape to establish a hillside retreat, with pathways and courtyards that invite guests to explore and discover. At the heart of the village is the praça, a traditional Portuguese plaza that serves as a communal gathering space surrounded by restaurants, cafes, bars and outdoor furnishings. A central clock tower is a visible landmark that signals arrival and draws guests in as they approach. A historic castle, which existed on the site, sits near the praça and has been updated to integrate with the new buildings and serve as amenity space for the resort’s 18-hole golf course. Throughout the property, white stucco exteriors, punctuated by arched openings, and red terracotta roofs reflect the region’s traditional architecture and stand out from the lush green surroundings.
White stucco exteriors, arched openings, and red terracotta roofs reflect the region’s traditional architecture.
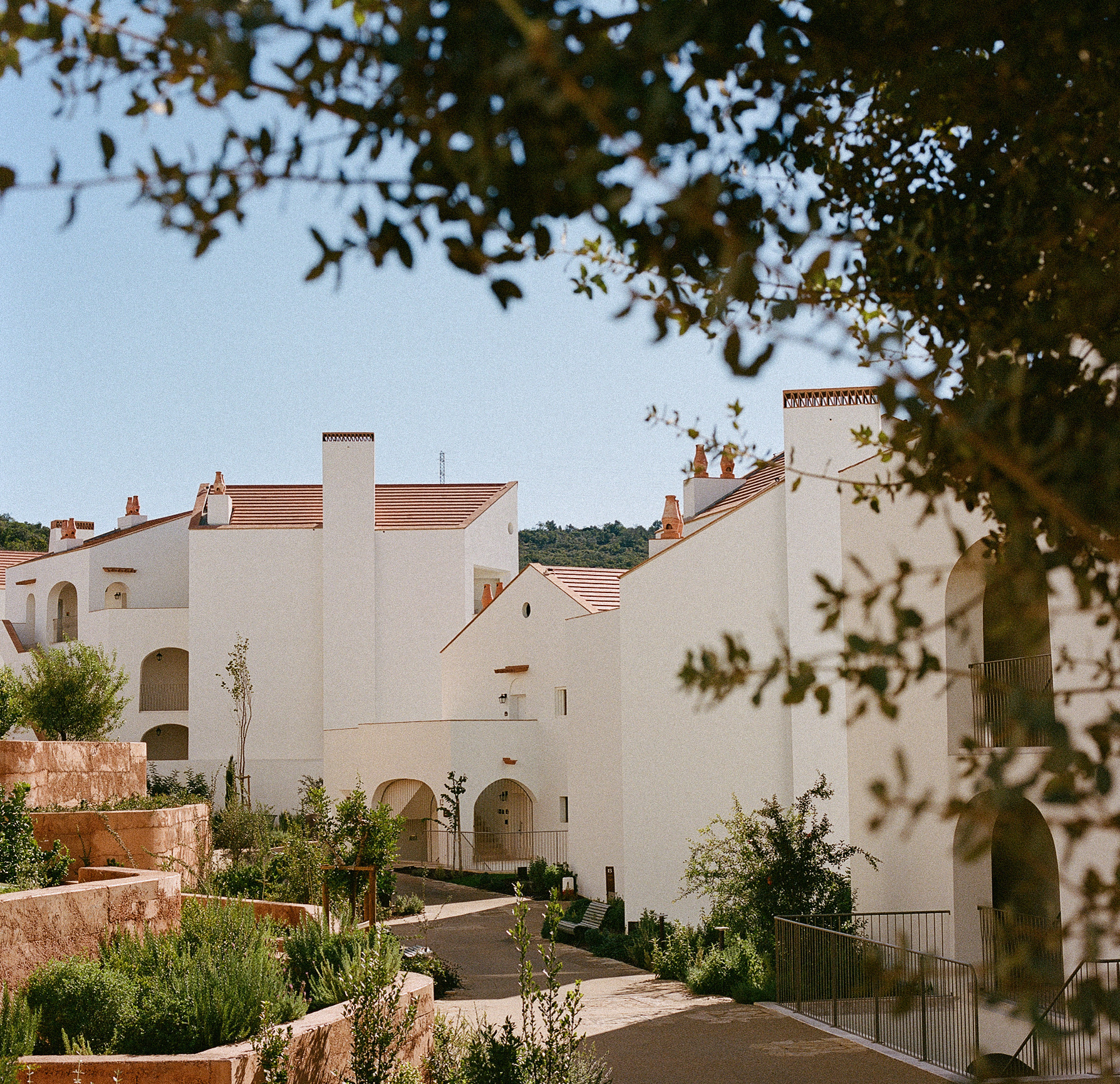
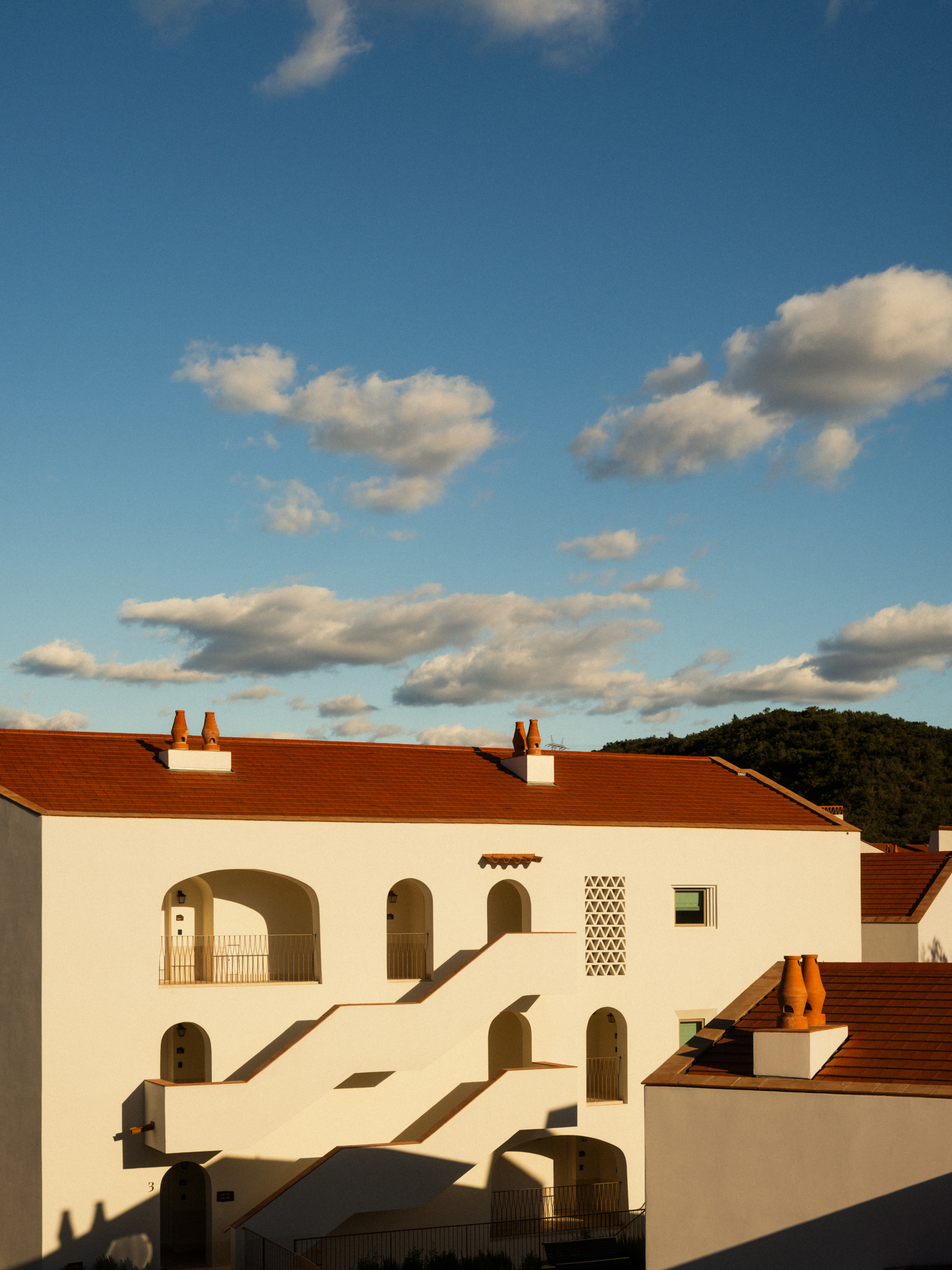
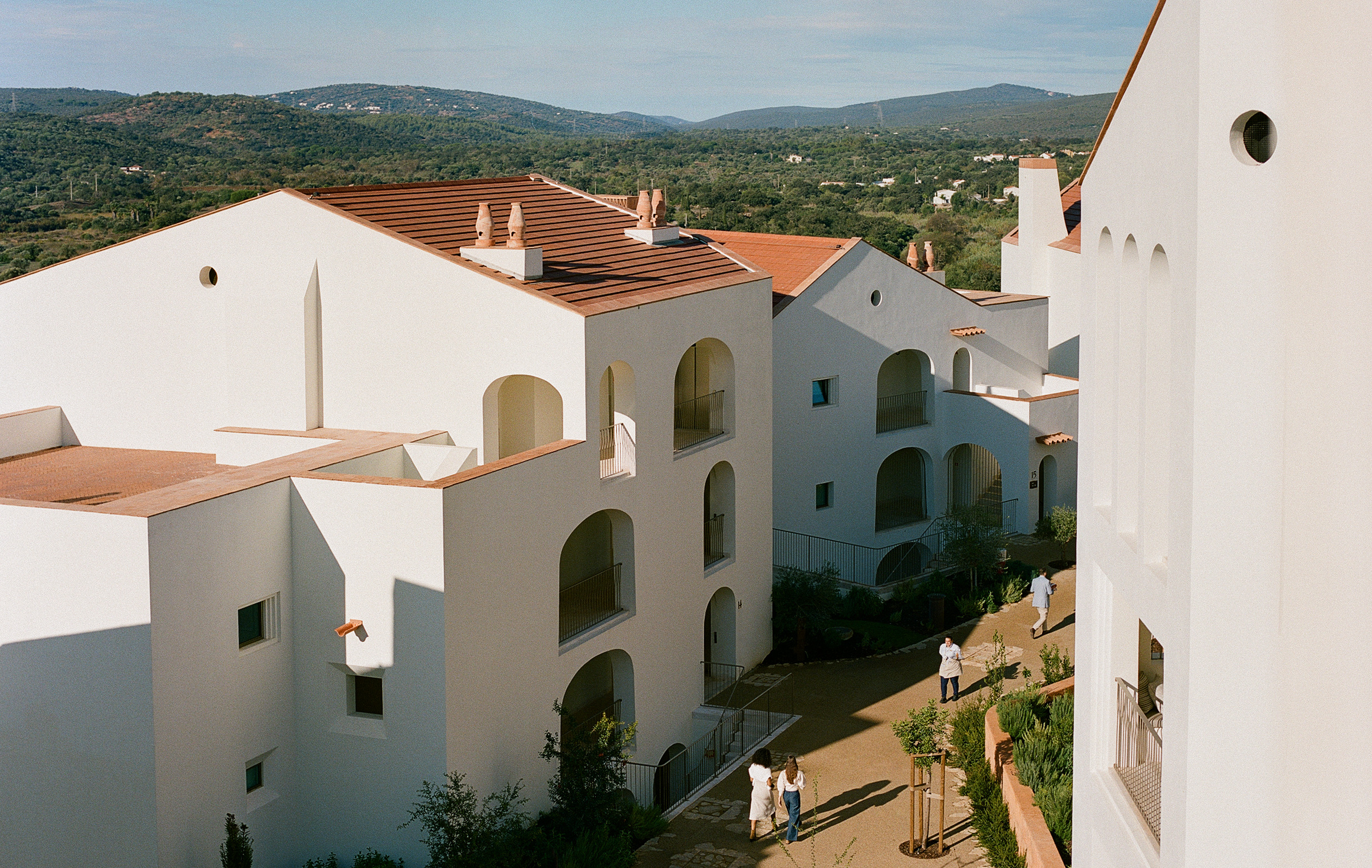
Protecting and preserving the landscape and natural ecosystems was a priority. The challenging terrain had to be carefully considered in the construction approach. There are also several protected plant species that had to be respected throughout the design process. A plant nursery was incorporated to ensure the preservation of the existing flora and fauna and new growth of local species. Over 700 oak trees have also been planted and 1,800 linear meters of river habitat restored.
Nature also inspired the materials selection, including natural stones such as granite, limestone, and marble, along with warm-toned and resilient hardwoods like olive and oak coming together to create an inviting residential atmosphere that’s fitting for this village setting. Underscoring the resort’s specific sense of place, the interior design concept is authentic to the Algarve region and its local artistry, craftsmanship and culture. Plaster-finished surfaces and handcrafted tiles create an elegant yet organic aesthetic that reflects both the rugged appeal of the Algarve and the cultural heritage of Portugal. This design concept flows throughout the resort and offers a cohesive yet varied experience in which every space has its own distinct character. From hand-plastered walls and reclaimed wood details to soothing natural tones punctuated by vibrant colors, every element is designed to beautifully present the charm of Portugal while delivering a refined, modern experience.
Over 700 oak trees have been planted and 1,800 linear meters of river habitat restored.
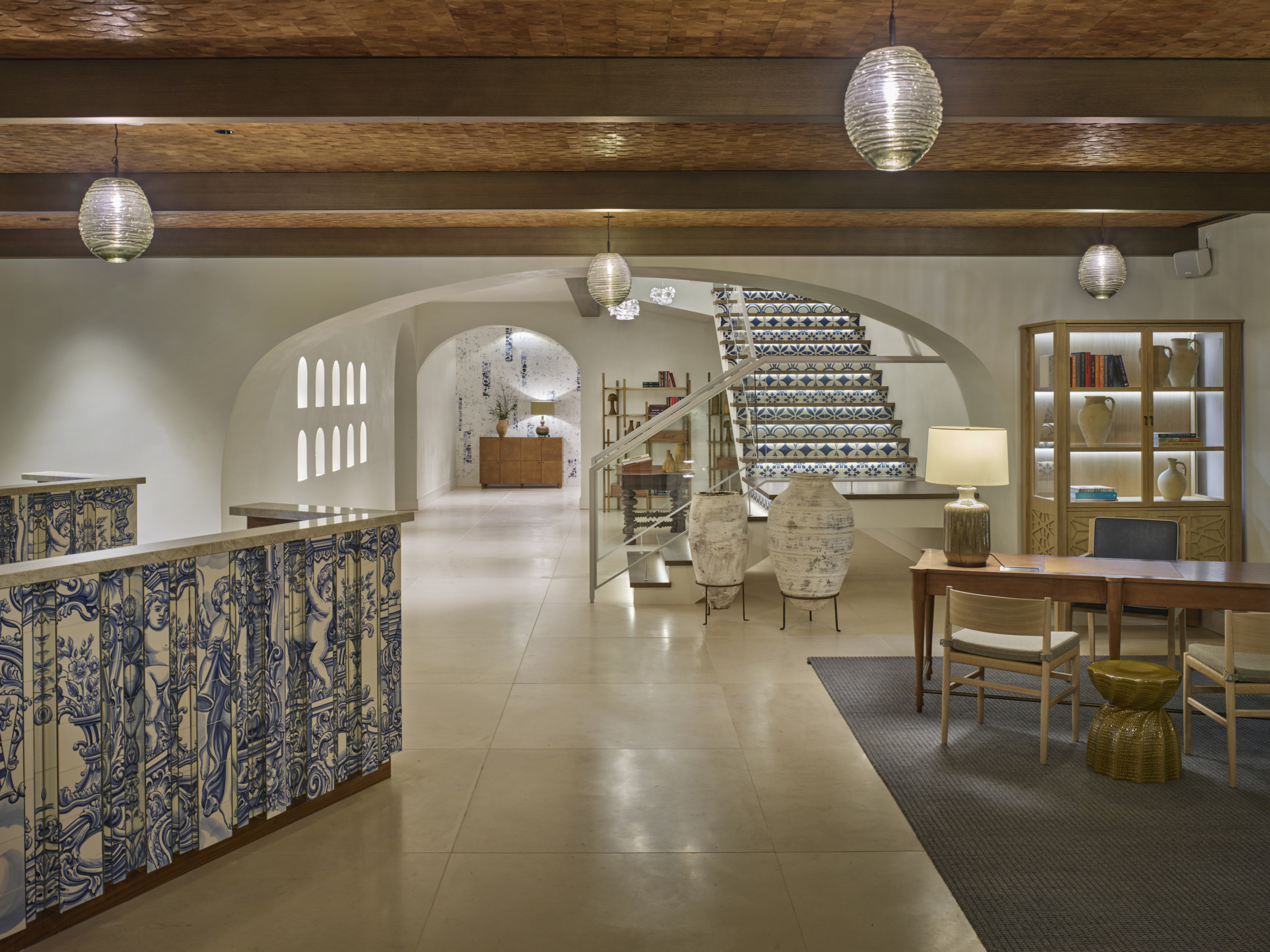
Twenty-three villas are embedded in the hillside and make up the resort’s 76 guest rooms and 65 branded residences. While a variety of room and residence types accommodate diverse travelers, each villa is designed as a private and relaxing indoor-outdoor haven that balances rustic approachability with soothing indulgence. Shared amenities include the signature golf course—with awe-inspiring panoramic views—and clubhouse, six unique dining and bar experiences, a traditional bakery, a fitness center and full-service spa (set to open in 2025), four swimming pools, a kids club, hiking and biking trails, and a ballroom with meeting spaces.
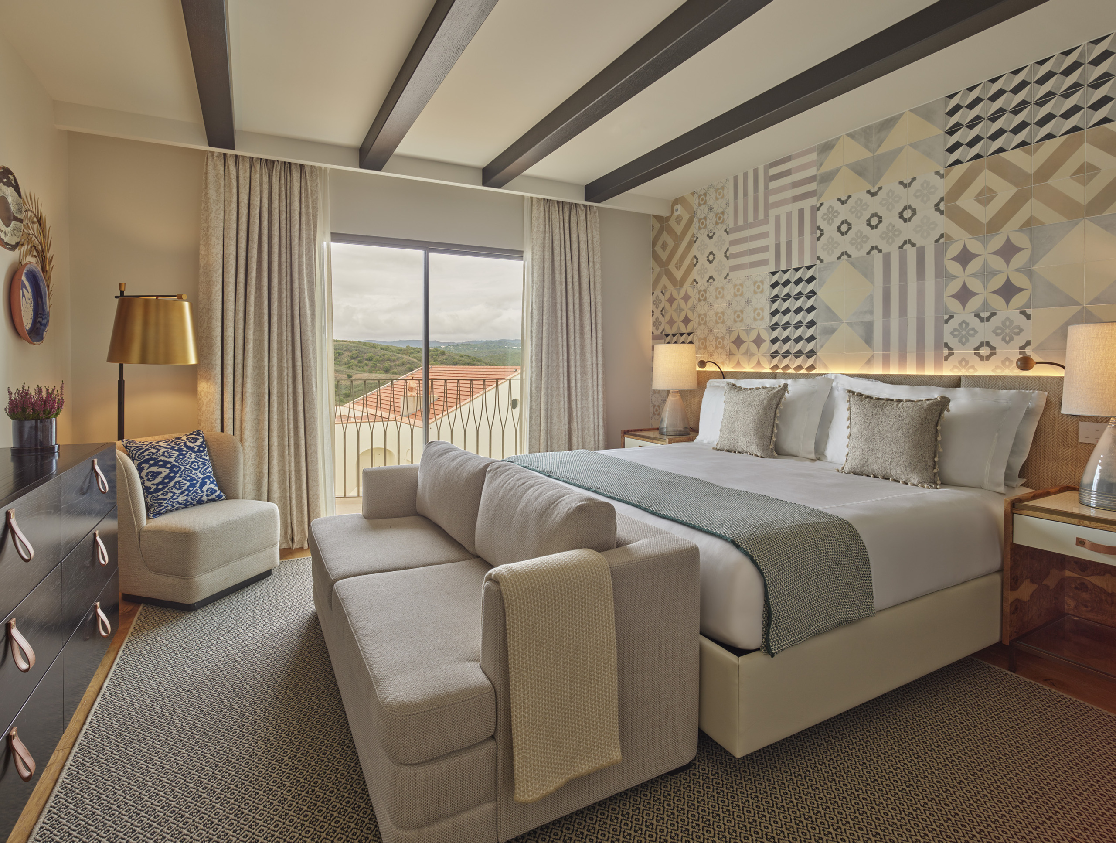
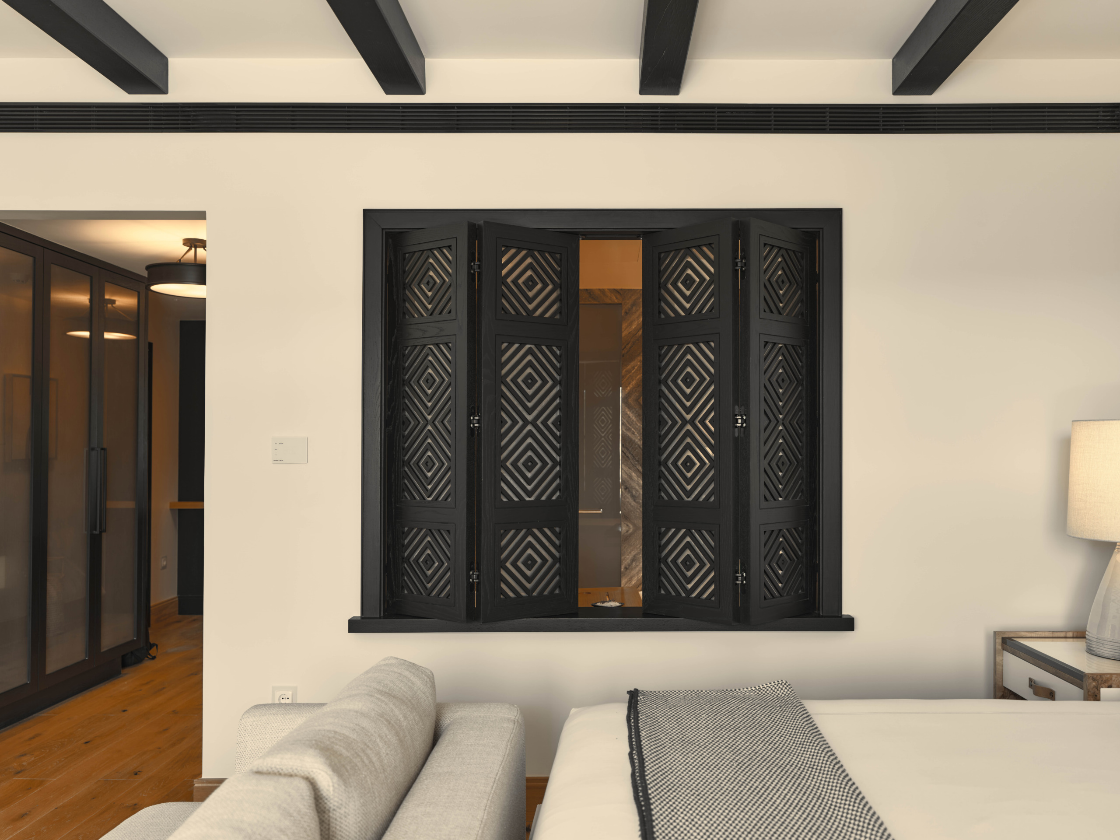
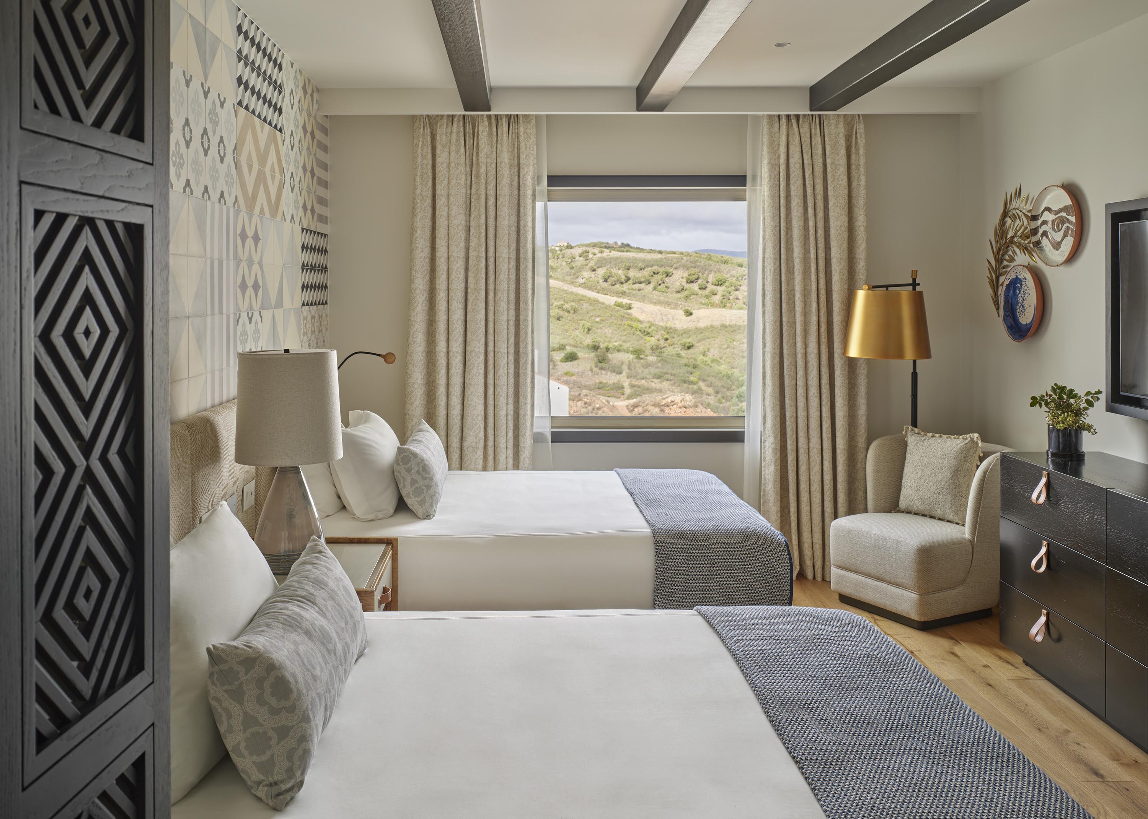
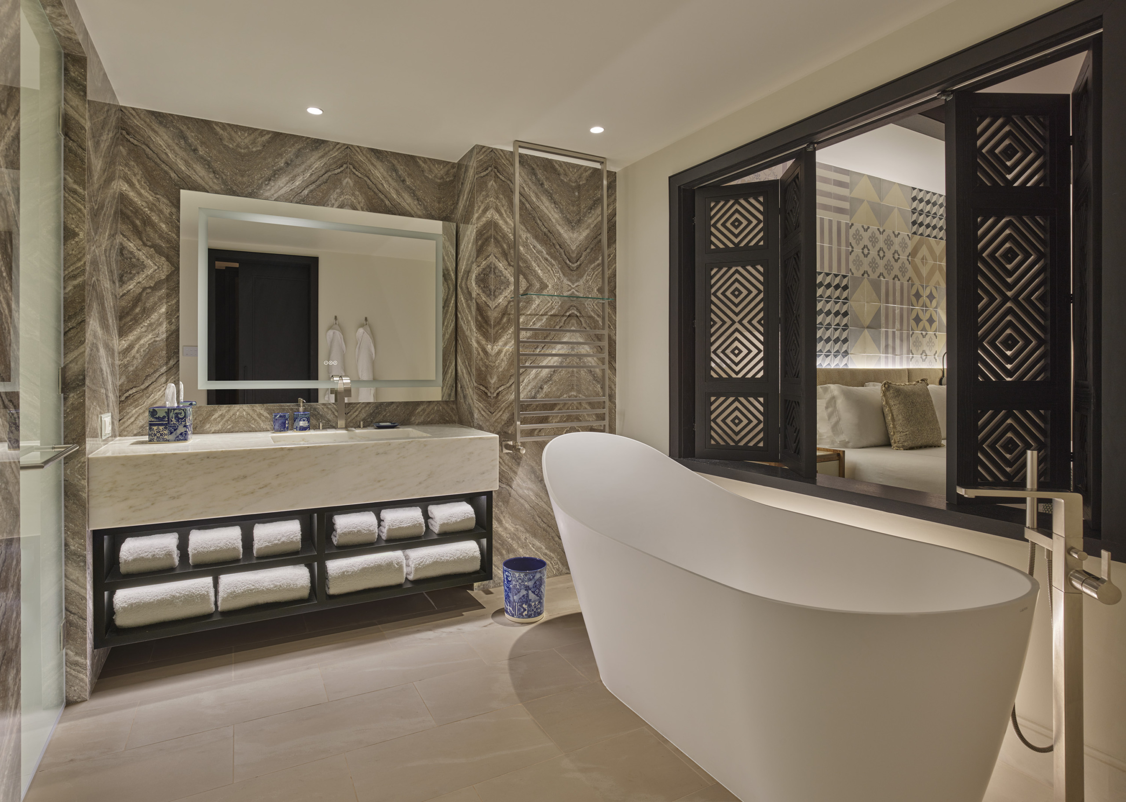
Reflecting the Viceroy brand’s culture of nurturing local connection, understanding and sense of belonging, Wimberly Interiors collaborated with art consultant, Omey, to select exclusive pieces from local artisans and furniture makers for each space. The art, decor, detailing and furnishings—whether it’s something that has been ingrained into fabrics and wallcoverings or selected to stand alone—have all been hand-selected or custom-made. Locally sourced materials and vintage pieces were used extensively throughout the property to reduce its carbon footprint. Energy-efficient LED lighting, along with smart systems for controlling HVAC and lighting, were also integrated into every guestroom.
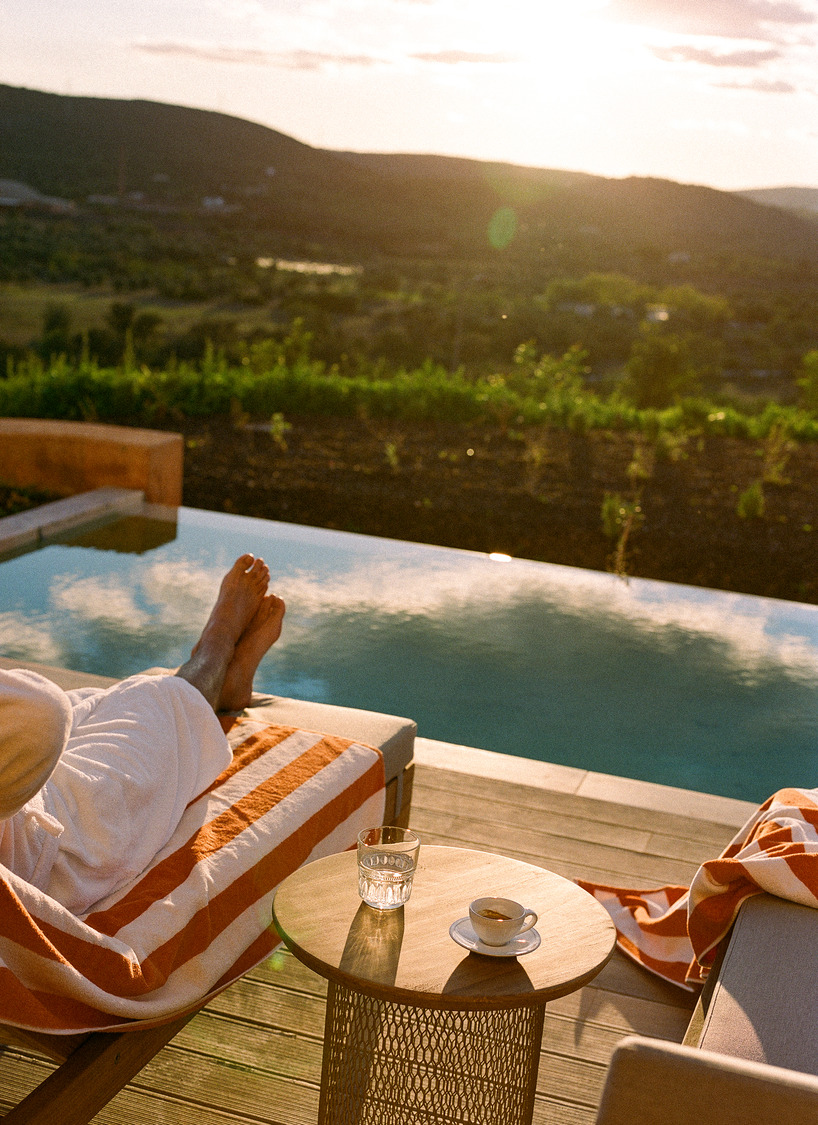
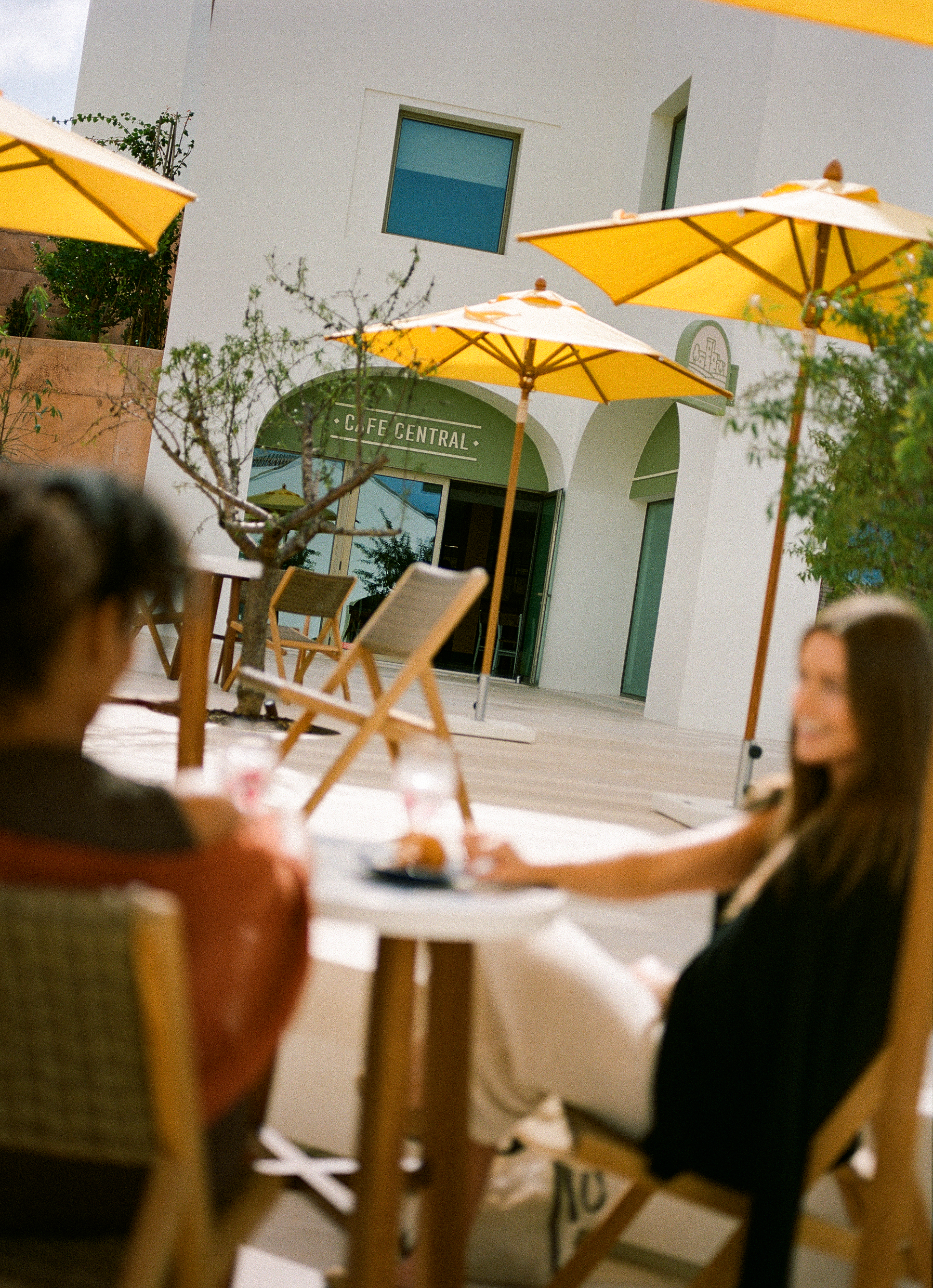
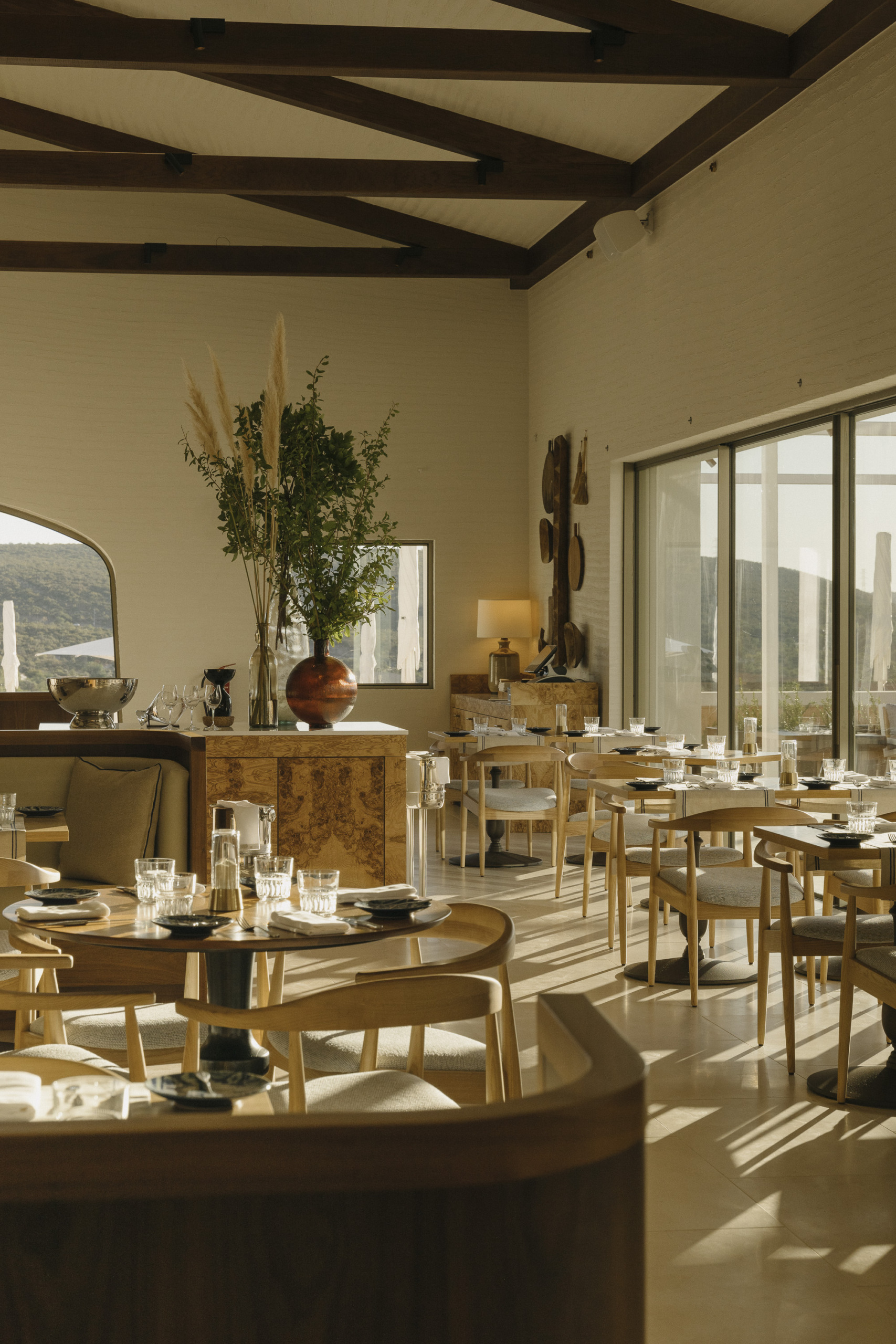
Locally sourced materials and vintage pieces were used extensively throughout the property to reduce its carbon footprint.
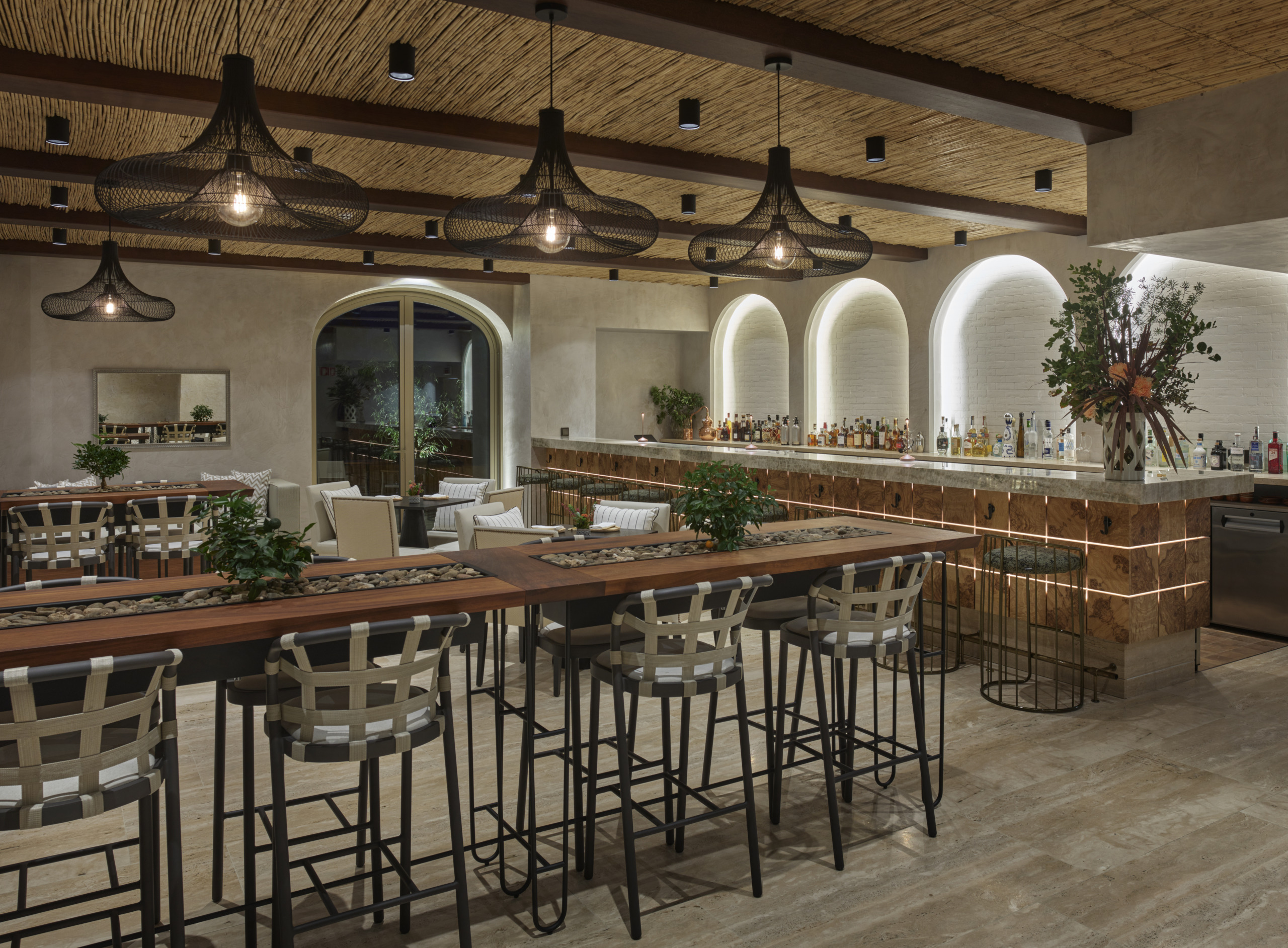
Setting new standards for resort development, the Viceroy at Ombria Algarve offers a guest experience that is both luxurious and intimate and creates a sense of place that is connected to the people, history, and culture of Portugal. Every aspect of the design was conceived to evoke the feeling of a traditional village, while offering all the comforts of a modern luxury resort. The integration of sustainability, craftsmanship, and timeless design has resulted in a destination that feels both enduring and unique, a place where guests can immerse themselves in the beauty of the Algarve region.
Our intention was to create a sense of discovery for guests, giving each space distinct character through curated art, vintage pieces, and custom fabrications, while maintaining a cohesive design approach, visible throughout the resort with regionally authentic color palettes and materials. – Liana Hawes Young, Creative Director, Wimberly Interiors
More Projects

