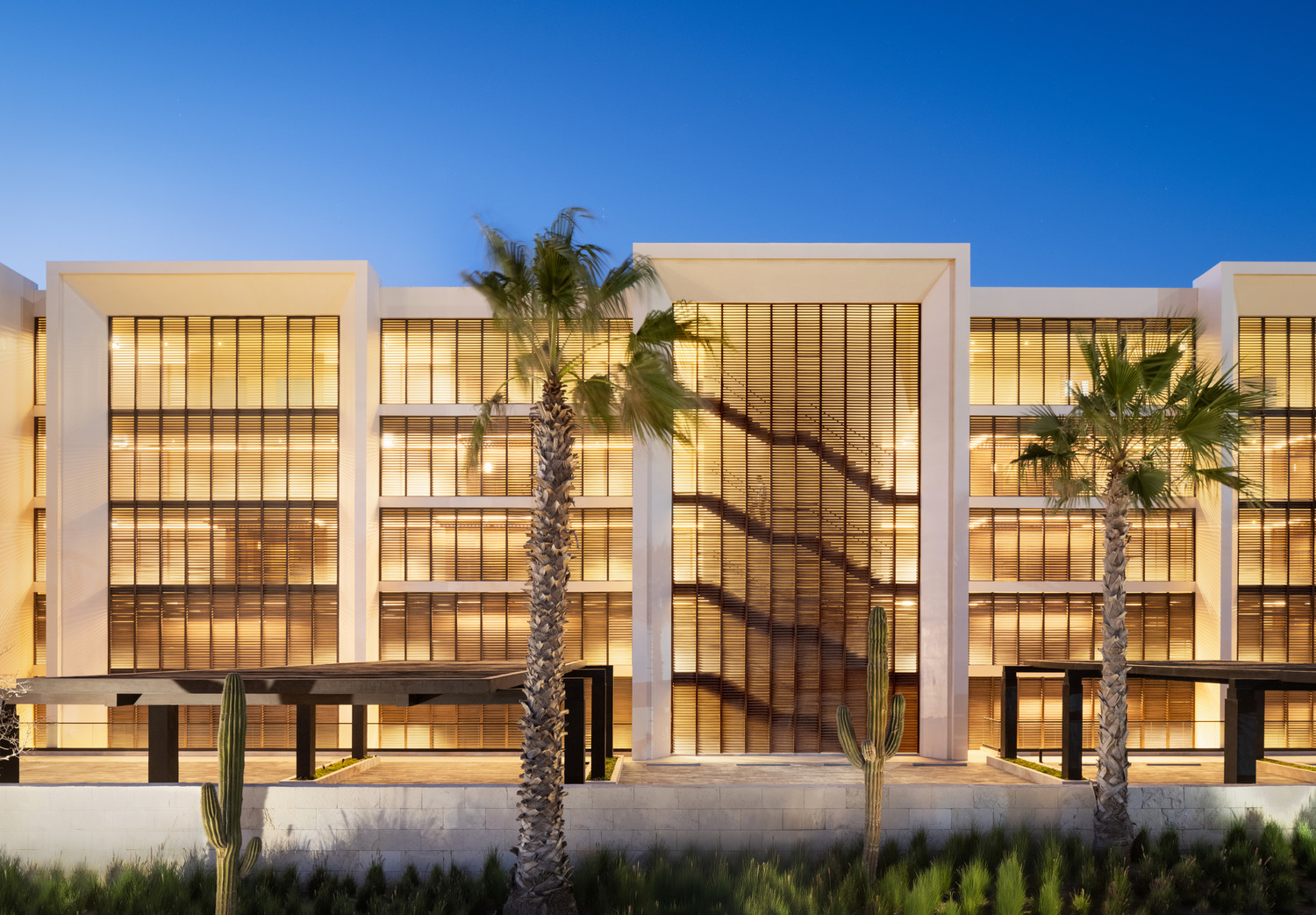The Design Journey of Nobu Hotel and Residences Los Cabos
By WATG
April 4, 2025
Design Inspiration from Nobu’s Fusion Cuisine
Located at the southern tip of the Baja Peninsula, the Nobu Hotel and Residences Los Cabos is a modern luxury resort and residences that captures the spirit of Cabo San Lucas from the unique perspective of Nobu.
Rooted in the philosophy of the internationally acclaimed Nobu restaurants, the resort embraces the same commitment to authenticity and sense of place. Chef Nobuyuki Matsuhisa’s fusion cuisine balances its signature approach with regional influences, incorporating locally sourced ingredients that celebrate each location’s unique flavors. Throughout the design process, WATG’s team engaged directly with Nobu’s founding members, including meetings at Nobu Malibu with Meir Teper, one of the brand’s original visionaries. These conversations shaped the creative direction, drawing strong parallels between culinary and architectural design.
“What made this design process even more meaningful was how closely it aligned with the Nobu philosophy—just as their culinary offerings highlight locally authentic and memorable ingredients, we sought to design an experience unique to Nobu, Los Cabos, and its culture,” reflects Monica Cuervo, Managing Director, The Americas.
“Restraint is used in the design process to create sculptural spaces and forms that evoke calmness. ”
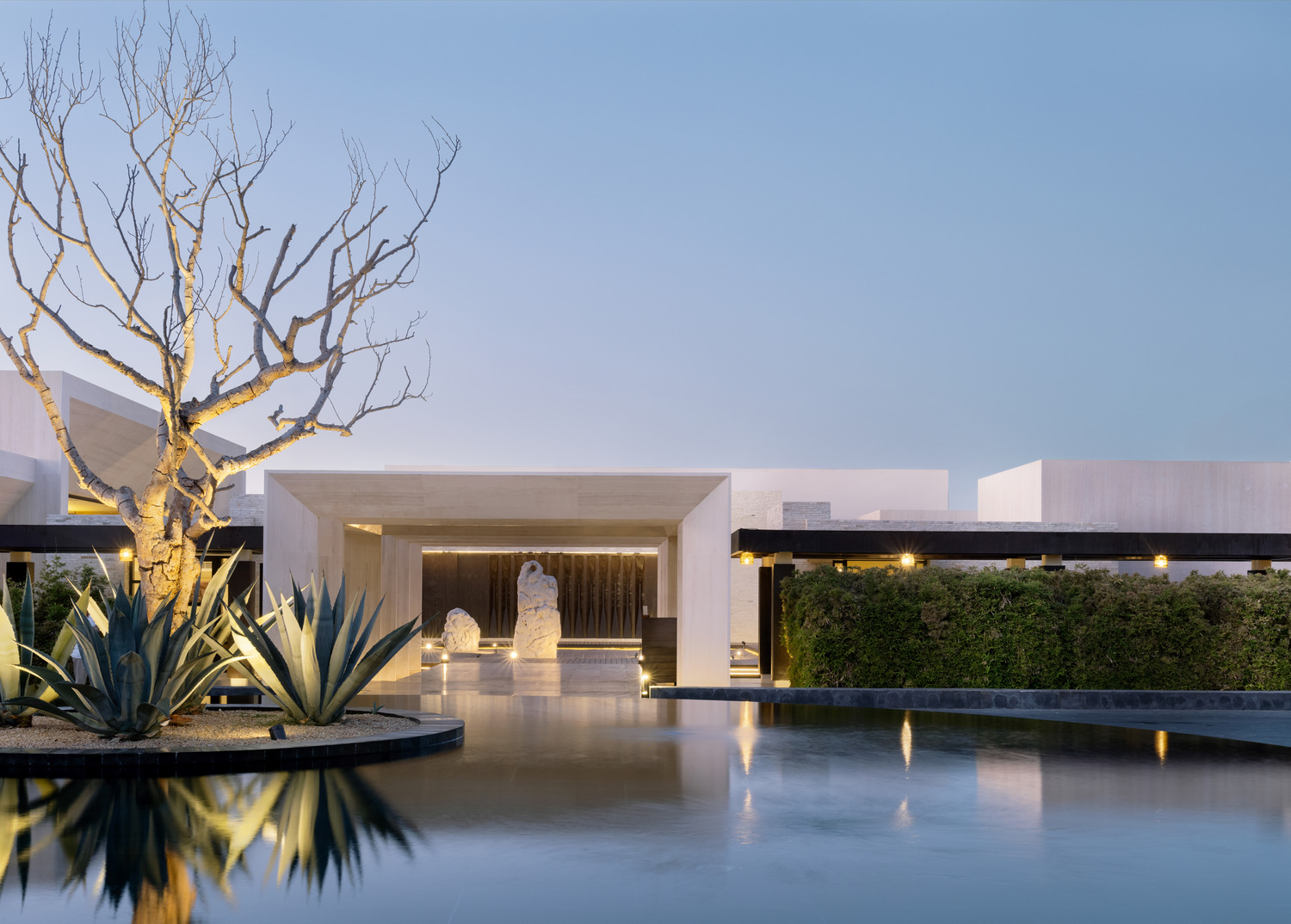
Use of local materials, craftsmanship, and construction techniques anchor the design in its surroundings.
A fusion of indigenous Mexican forms and contemporary Japanese aesthetics, the architecture draws inspiration from the raw beauty of the desert. The landscape architecture blends the spirit of the surrounding desert and Pacific Ocean with a contemporary interpretation of Japanese garden design principles, offering a unique modern expression rooted in tradition and the Cabo locale. Resilience is embedded in the landscape through use of water retention strategies and native plants such as: Palo Blanco, Elephant Tree, Cardon and Agave, ensuring harmony with the desert environment.
“When we were approached by the Chapur Family to join their development team, we were excited to be a part of the first, new-build Nobu Resort in Mexico. Understanding the amazing background and story of celebrity chef, Nobuyuki Matsuhisa, this project had the opportunity to mimic his blend of Japanese and Latin flavors. The serene and calm expression of the architecture against the powerful forces of the natural environment set the framework for a fabulous project. We made it our responsibility to bring the spirit of the Nobu brand into this destination property.” – Mark Yoshizaki, Managing Principal, WATG Architecture.
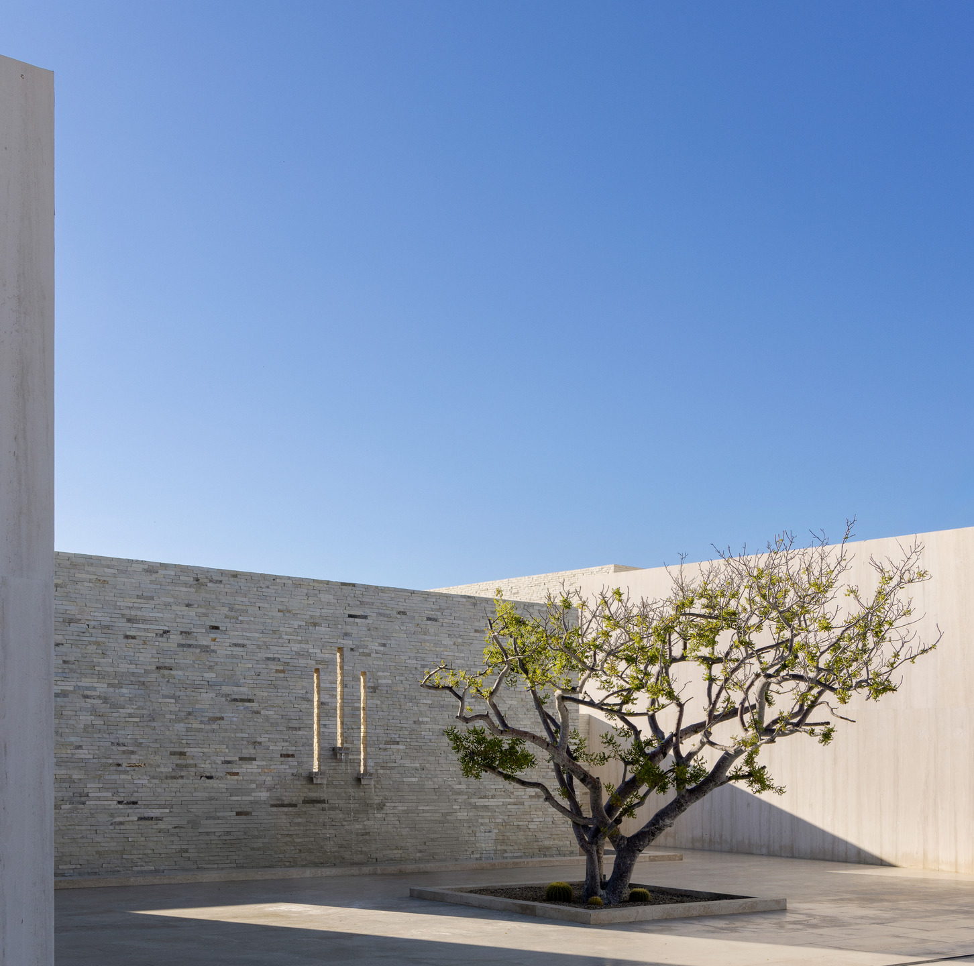
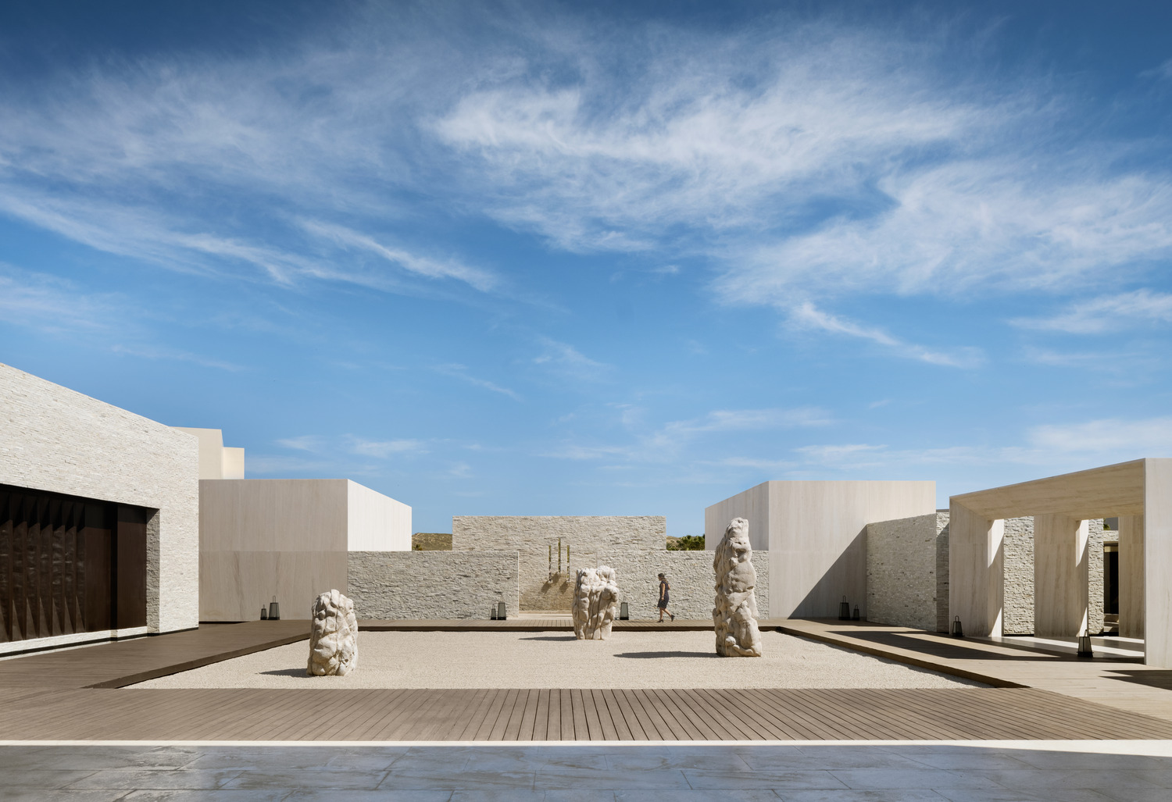
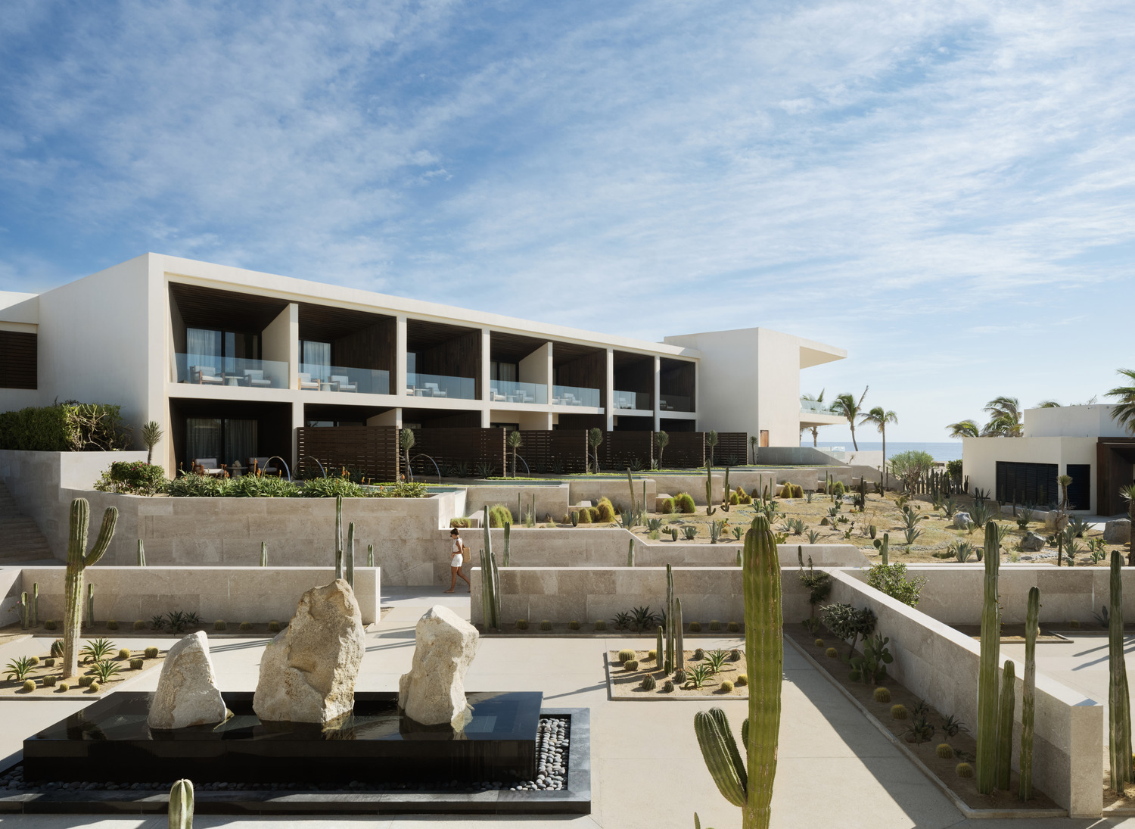
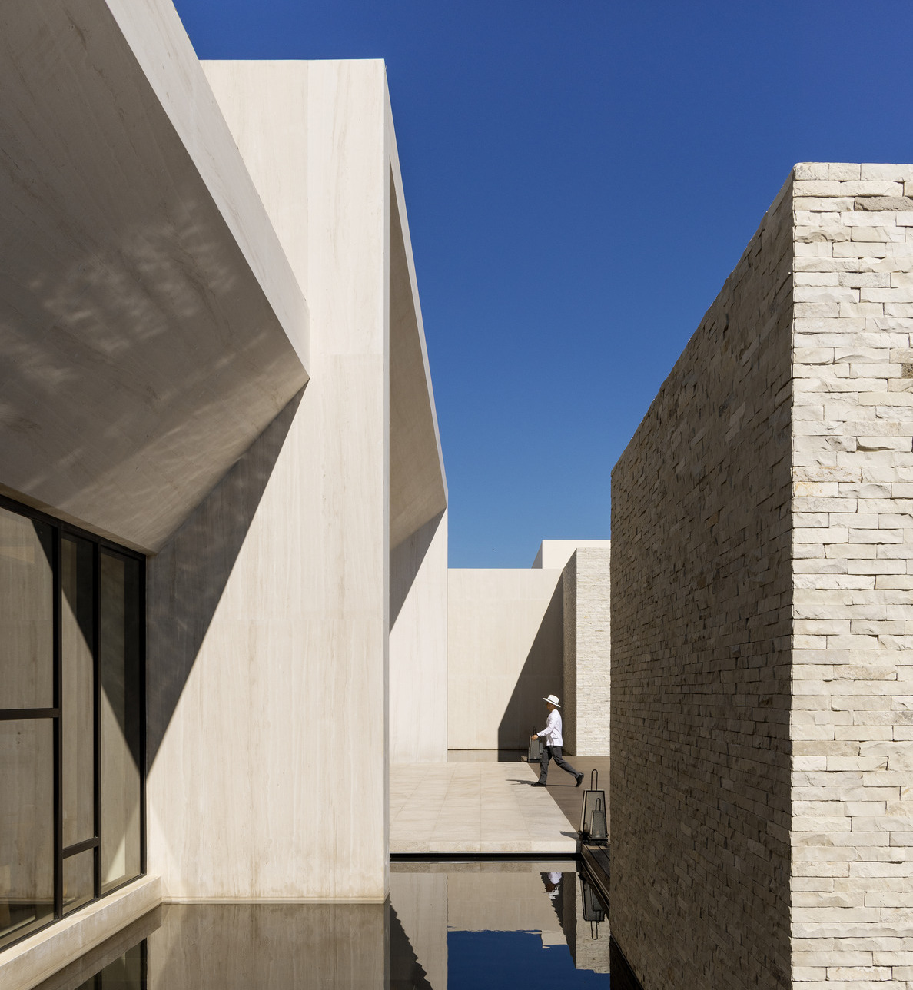
A Series of Courtyards
The guest journey is a sequence of experiences, rooted in a strong design narrative, starting at the arrival and continuing through the entire property. The arrival features a “mountain” composition of Cabo stone symbolic of the adjacent landforms that gradually curves for 100 meters—flanked by fire urns and Agave—the mountain terminates in a perfect triangle. The arrival experience then transitions to a Fire Courtyard defined by native cactus, light native stone, and traditional handcrafted stone fire bowls. The Fire Courtyard creates dramatic shadows at night, evoking a sculptural landscape with an arid, striking quality.
This is balanced by the main hotel arrival Water Courtyard with a reflective water feature in a rich dark stone space enclosed by a bamboo planting. A native tree stands as a work of art, with a calming water feature emphasizing restrained water use. The entire space feels cool and tranquil, offering a serene counterbalance to the intensity of the Fire Courtyard. The siting, orientation, and building plan follows a principle—quiet, enclosed spaces leading to dramatic vistas—that provides all guests with sweeping views of the ocean, migrating whales and magnificent sunsets.
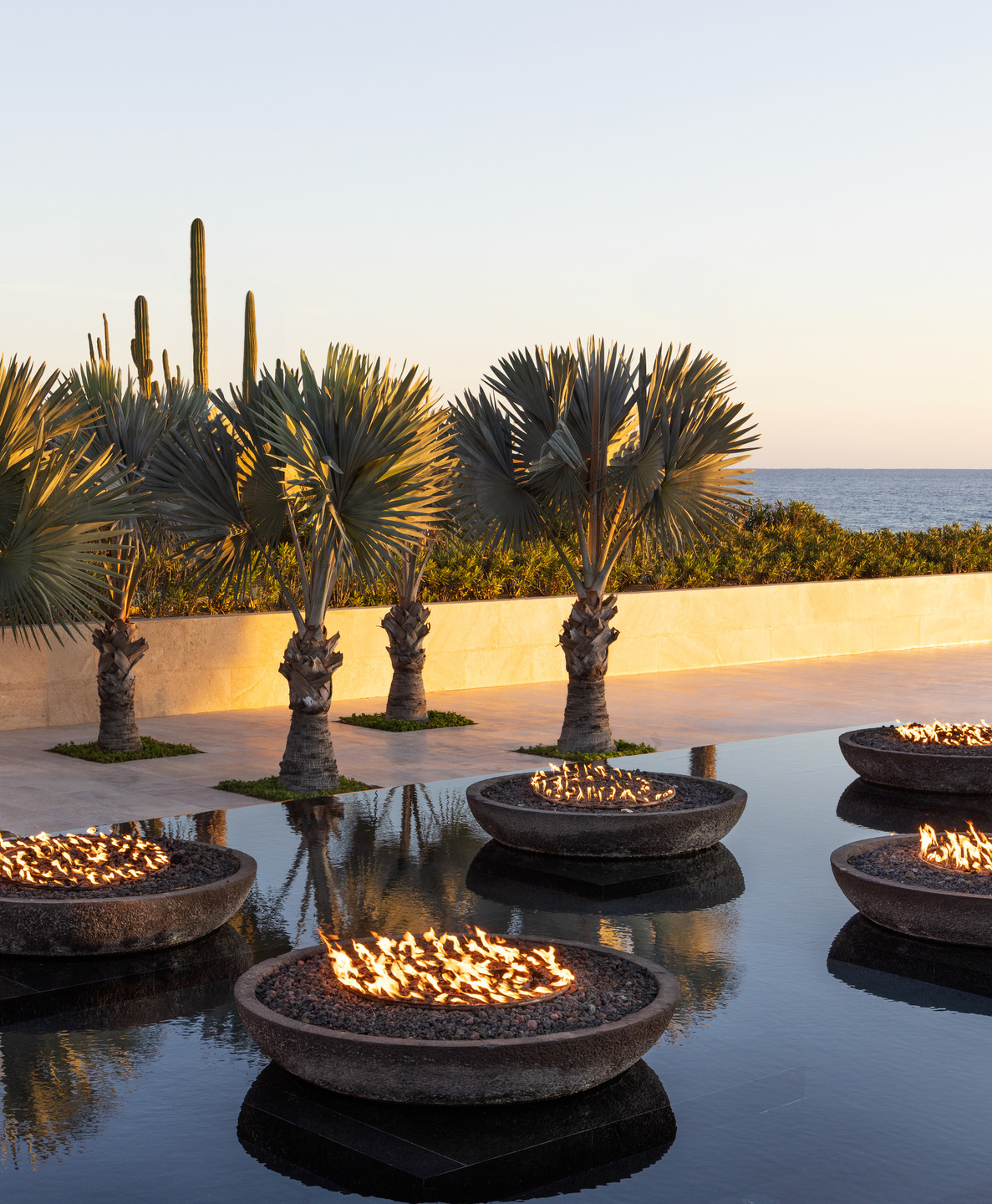
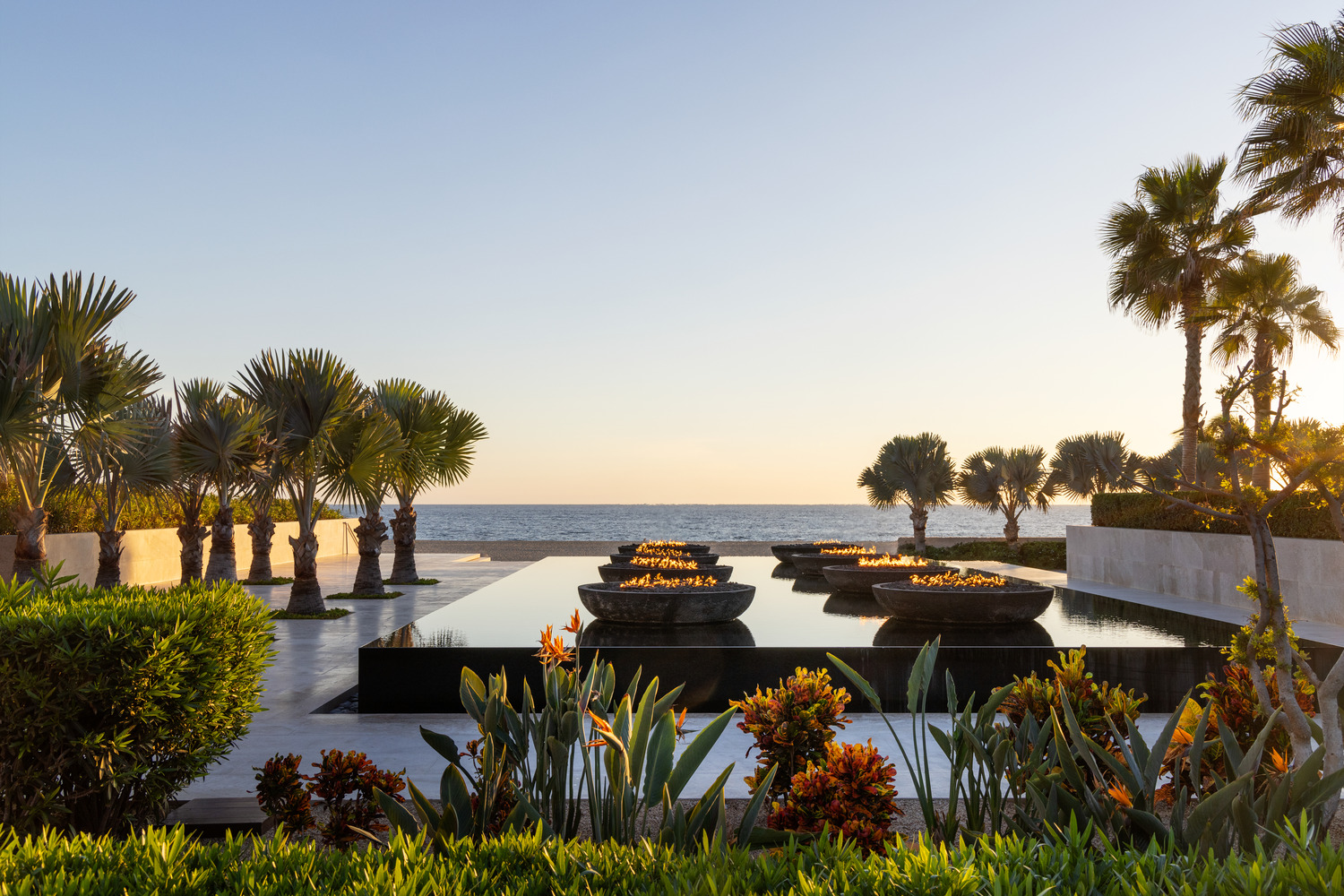
“One of my most vivid memories is walking the property with the client’s construction managers and being struck by the impressive stonework throughout the landscape. It reminded me that great design is a collective effort. While the vision may come from the design team, bringing that vision to life requires alignment and care from everyone involved in the project.”- Mark Yoshizaki, Managing Principal, WATG Architecture.
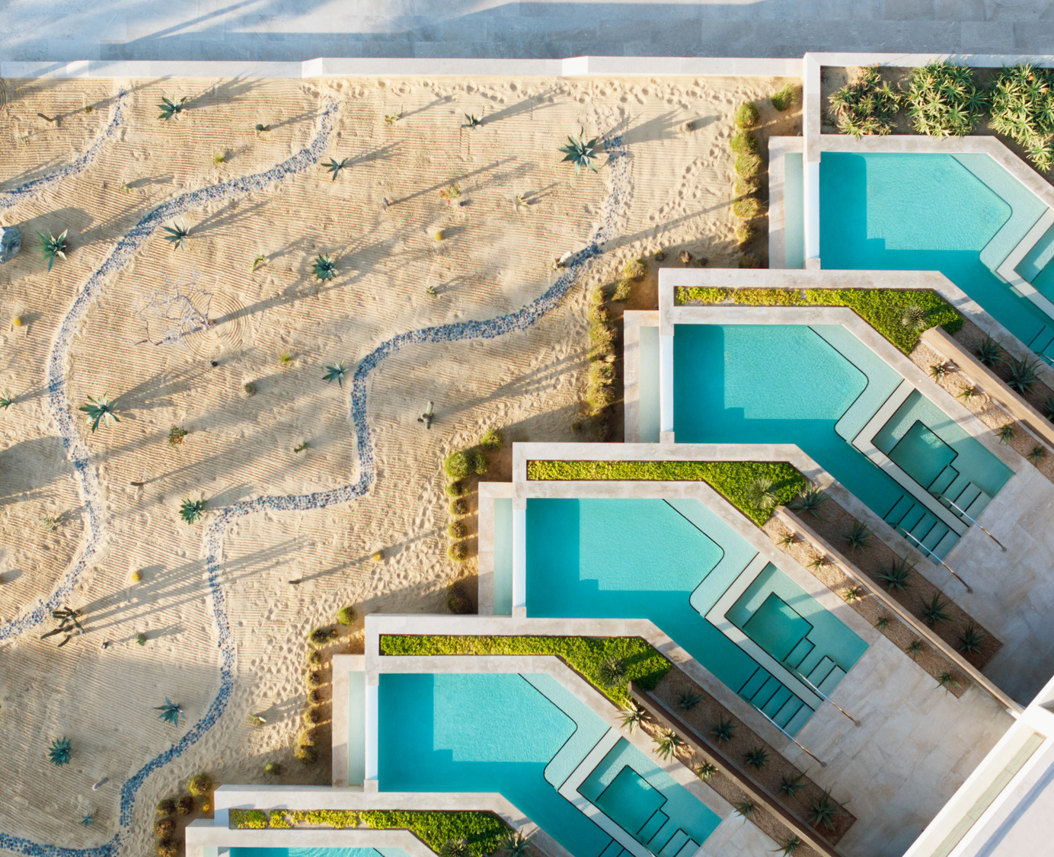
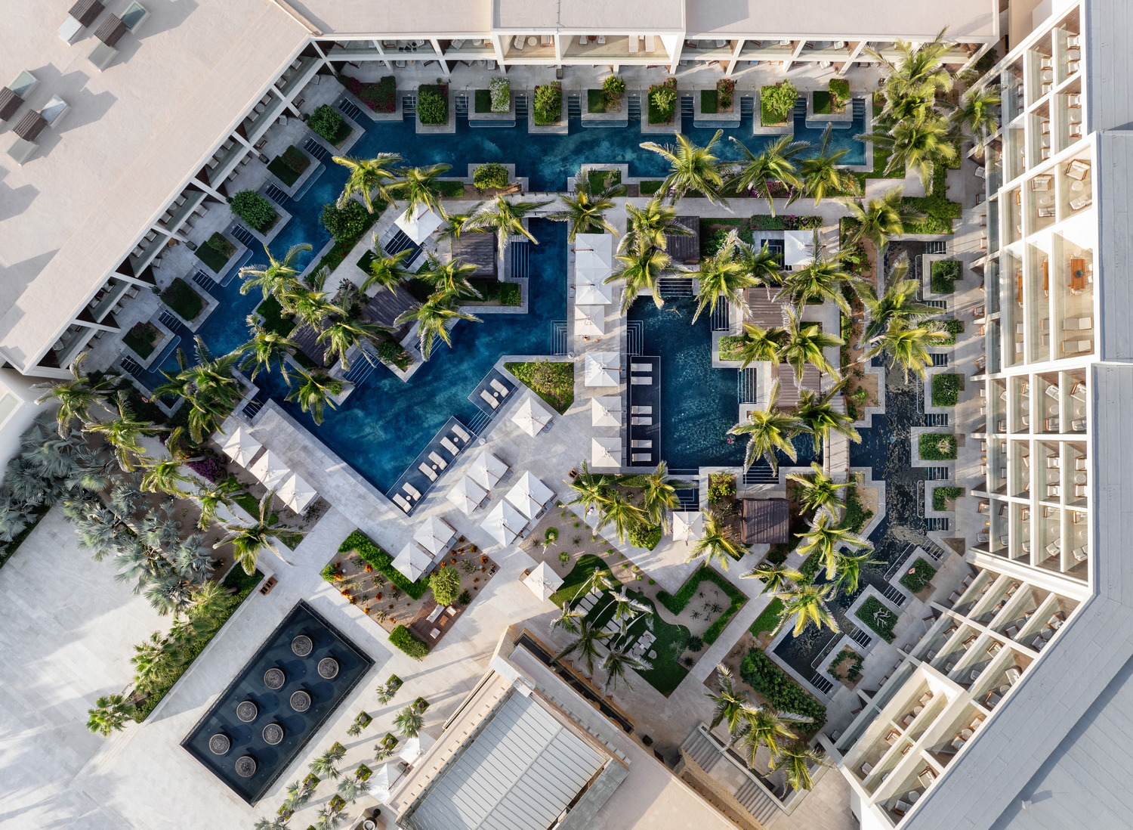
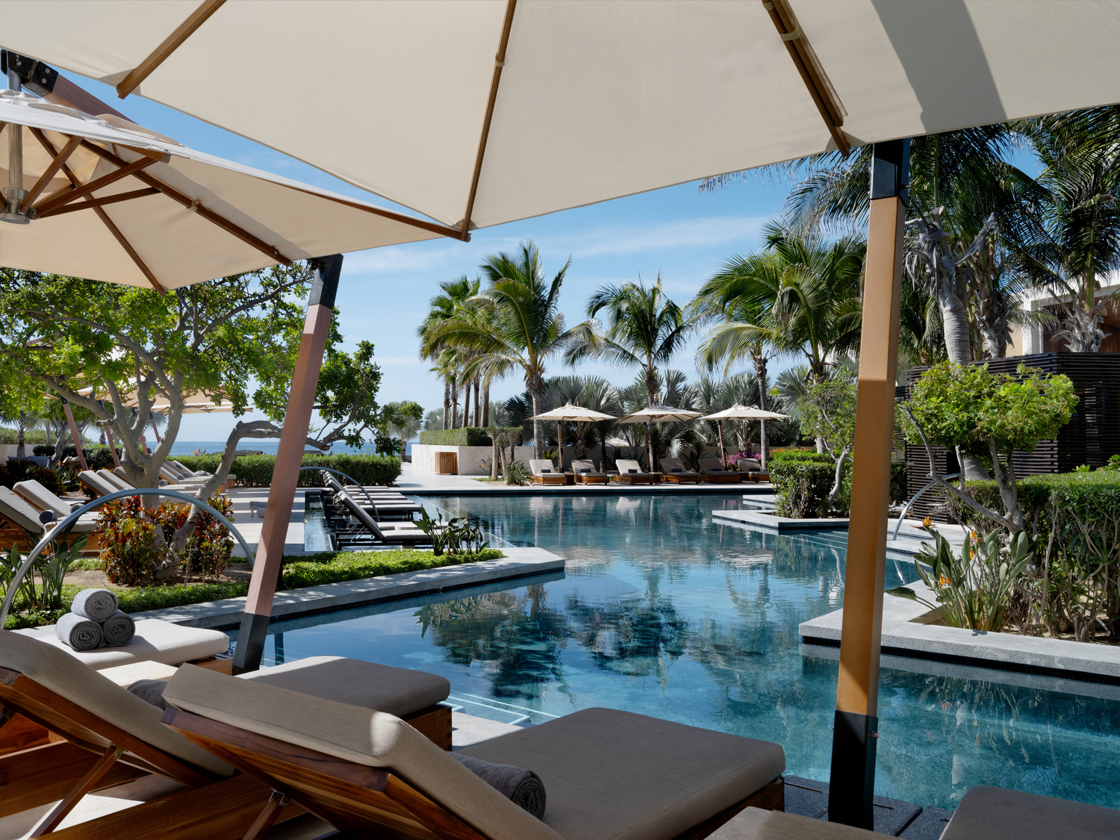
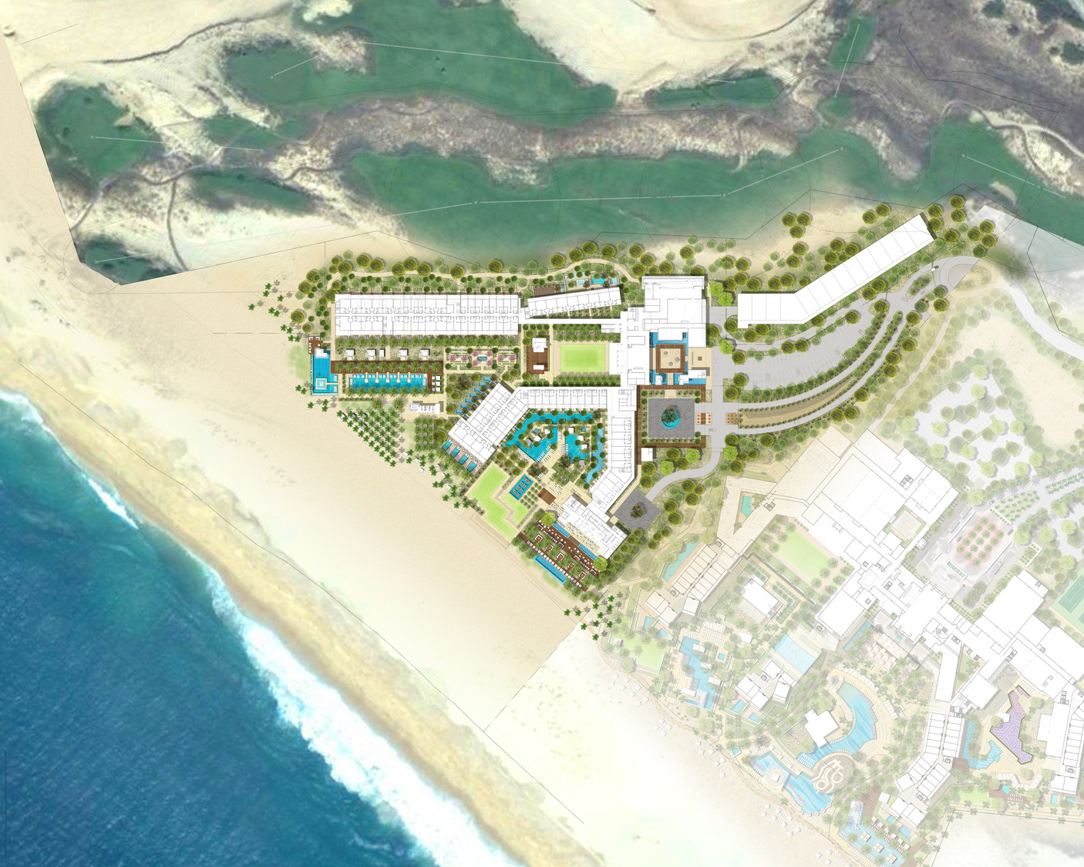
A Pool for Every Mood
To create an environment suitable for the most discerning guest, crafting a variety of outdoor spaces was a prime objective. Areas of shade, shelter, and openness offer guests a dynamic experience throughout the day and into the night. Wind-protected refuges provide privacy and year-round comfort, especially during the windy season, while open-air lounges embrace the natural surroundings. Scattered throughout the property, multiple pool and lounge spaces cater to a range of moods and experiences.
A lively, sun-drenched pool serves as a social hub, featuring “floating” daybeds for a luxurious escape. In contrast, a more secluded pool experience unfolds through a network of interconnected waterways weaving through a lush courtyard. With private swim-up cabanas and direct access from every guest room, it provides an intimate, immersive retreat. For ultimate serenity, an adults-only infinity pool offers an exclusive escape with sweeping ocean views. A private bridge links the Residences to the Hotel’s distinct pool environments and outdoor gardens.
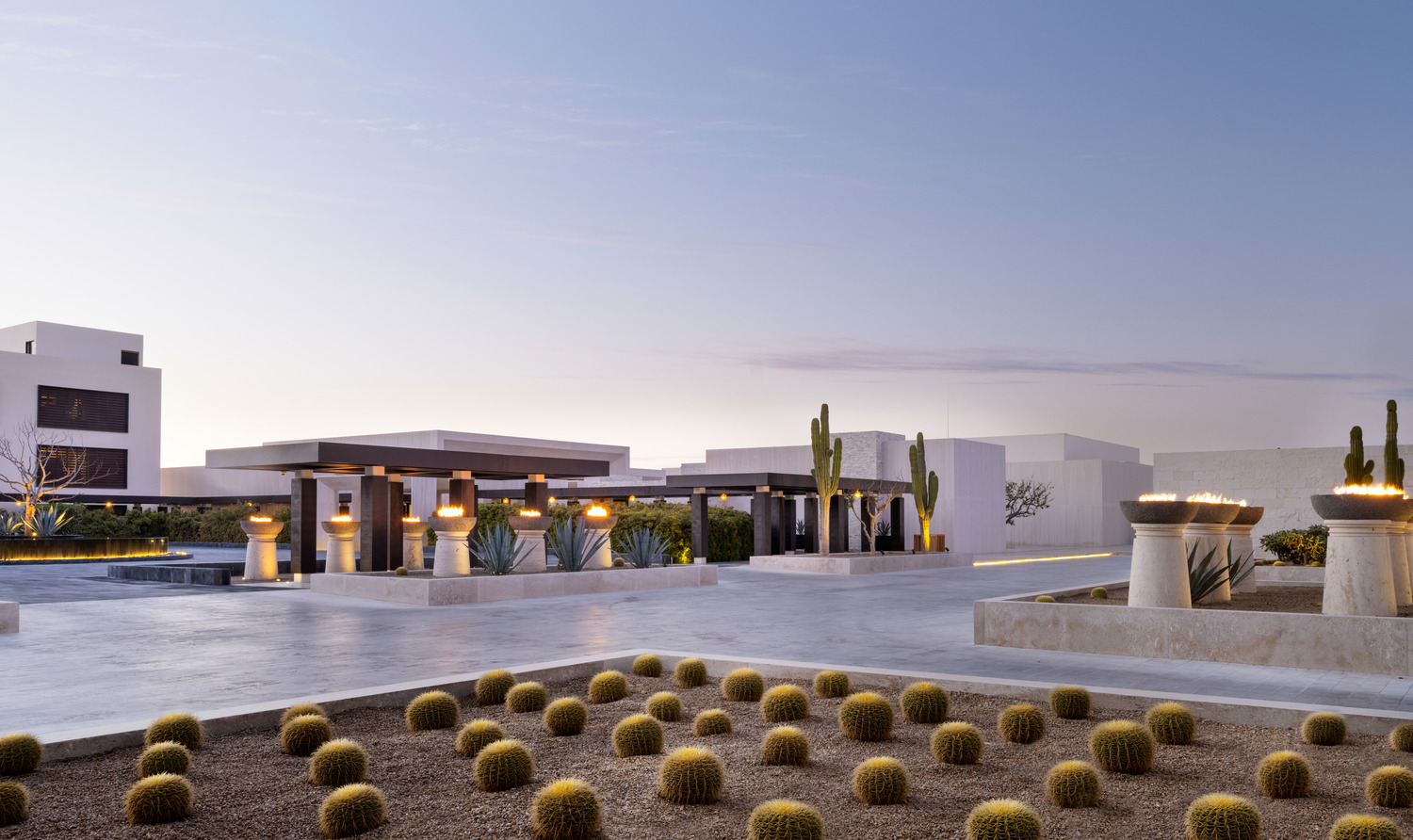
Shaped by Japanese Minimalism
A defining feature of the project is the use of four to five core materials, applied in varied finishes across the exterior landscape and architecture by WATG, and the interiors by Studio PCH. Simple lines and light tones blend with natural and indigenous materials—granite, limestone, locally sourced Cabo stone, and finely finished woods—creating a subtle connection between guests and their surroundings. The detailing is refined and minimal creating clarity in the design. This cohesive material palette ensures a fluid guest experience, embodying the Nobu brand’s signature Japanese minimalism.
Guided by the WATG Way
The design team fully embraced the WATG way from the outset, prioritizing a thorough understanding of the site’s context and environmental influences. Imagining how the resort and residences would sit within the dunes and orient to the natural elements and forces presented an interesting challenge, transforming the landscape into a unique opportunity.
“Guided by WATG’s founding principle of ‘walking every inch of the property,’ the team meticulously considered every design element to ensure it was deeply rooted in the local surroundings while reflecting Nobu’s refined luxury. The client’s support of WATG’s creativity and innovative approach enabled the realization of a vision that was truly unique to the location” – Lance Walker, Managing Principal, WATG Landscape.
Luz del Carmen Escalante Martinez, Marketing Manager, discusses the essence of Nobu Hotel Los Cabos.
Latest Insights
Perspectives, trends, news.
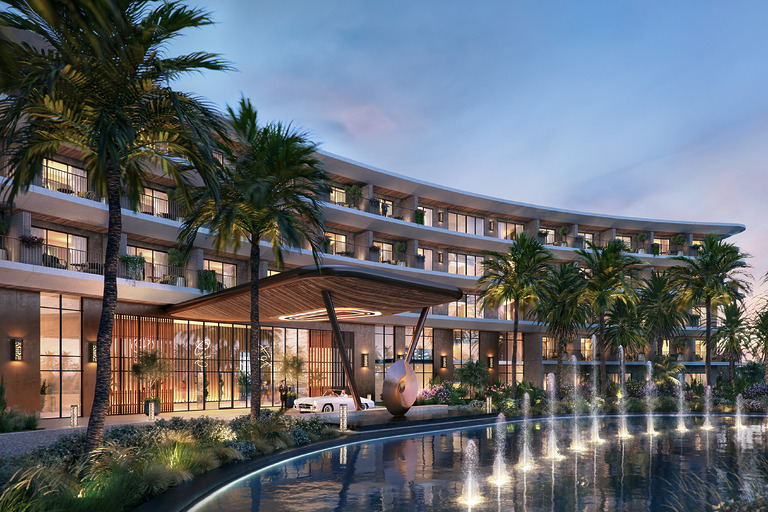
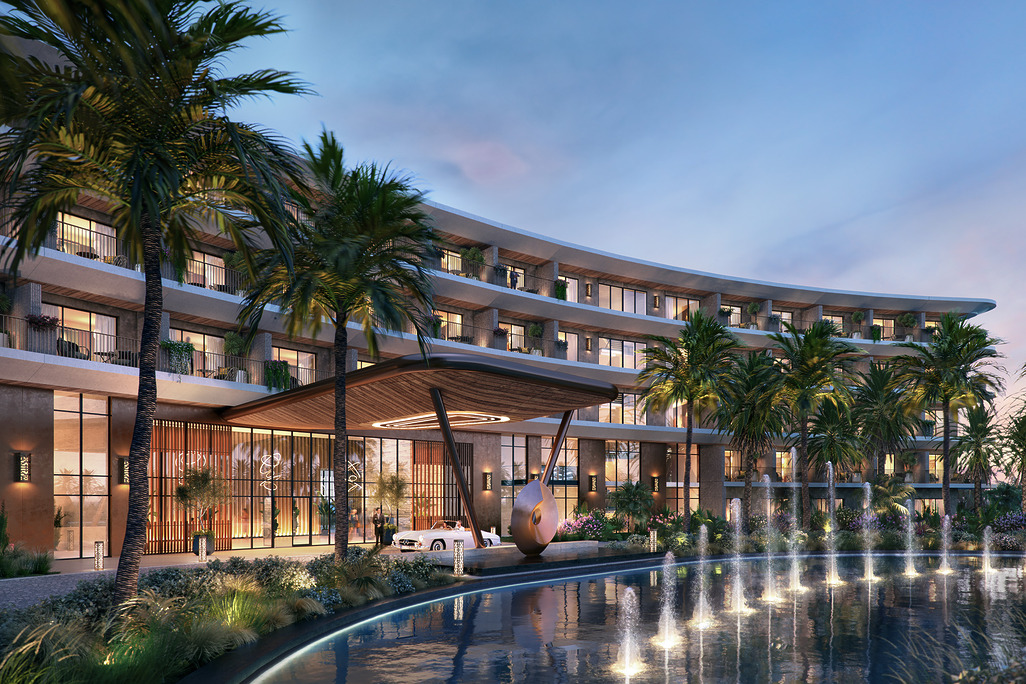
- News
Helping shape Egypt’s future
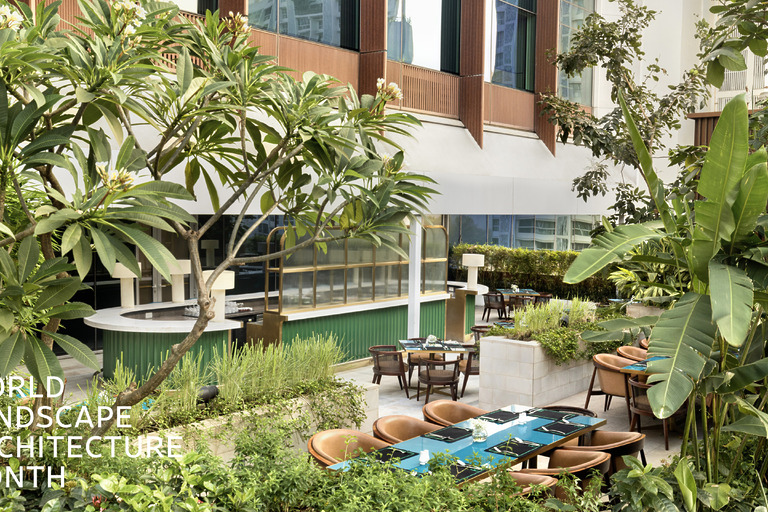
- Employee Feature
Beyond Boundaries: Celebrating World Landscape Architecture Month 2025
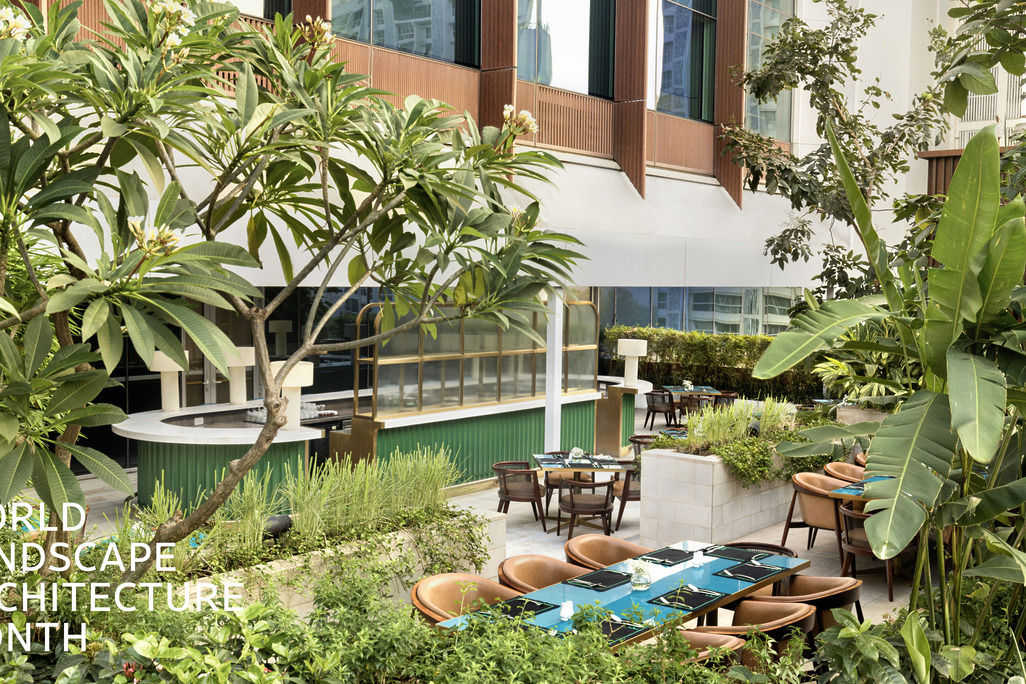
- Employee Feature
Beyond Boundaries: Celebrating World Landscape Architecture Month 2025
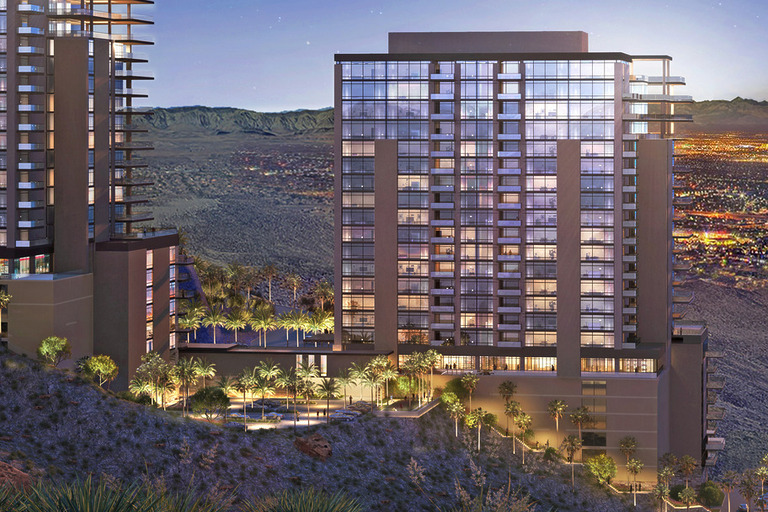
- News
Branded Residences on the Rise in the U.S. Sunbelt, Mexico, the Caribbean, and Beyond
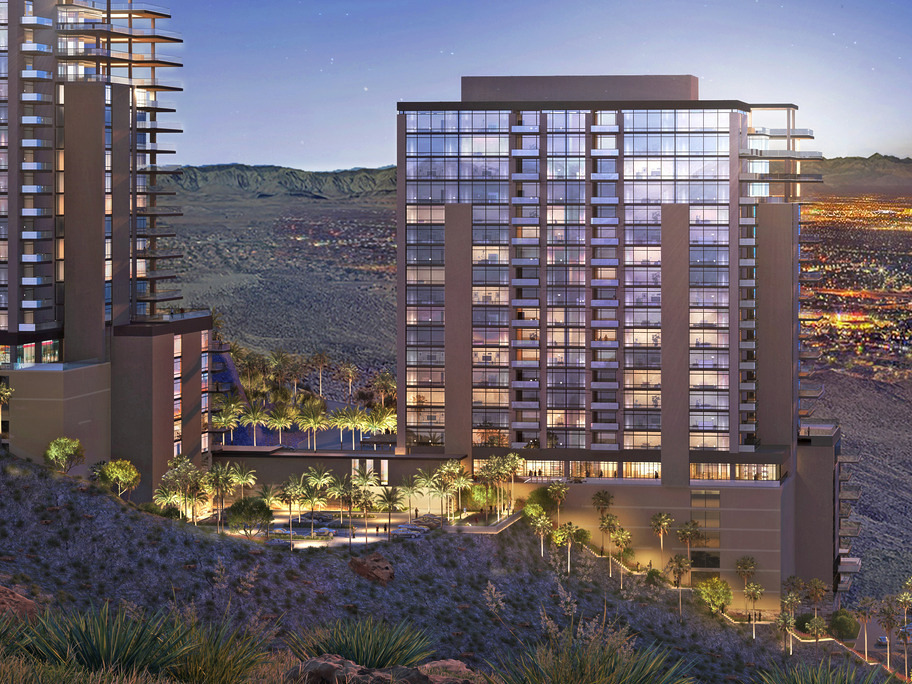
- News
Branded Residences on the Rise in the U.S. Sunbelt, Mexico, the Caribbean, and Beyond
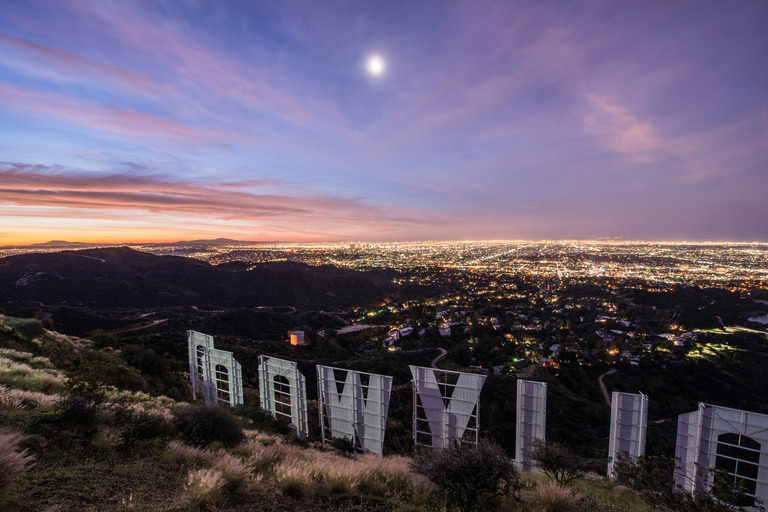
- Legacy
10 Iconic WATG Designs That Starred on the Silver Screen
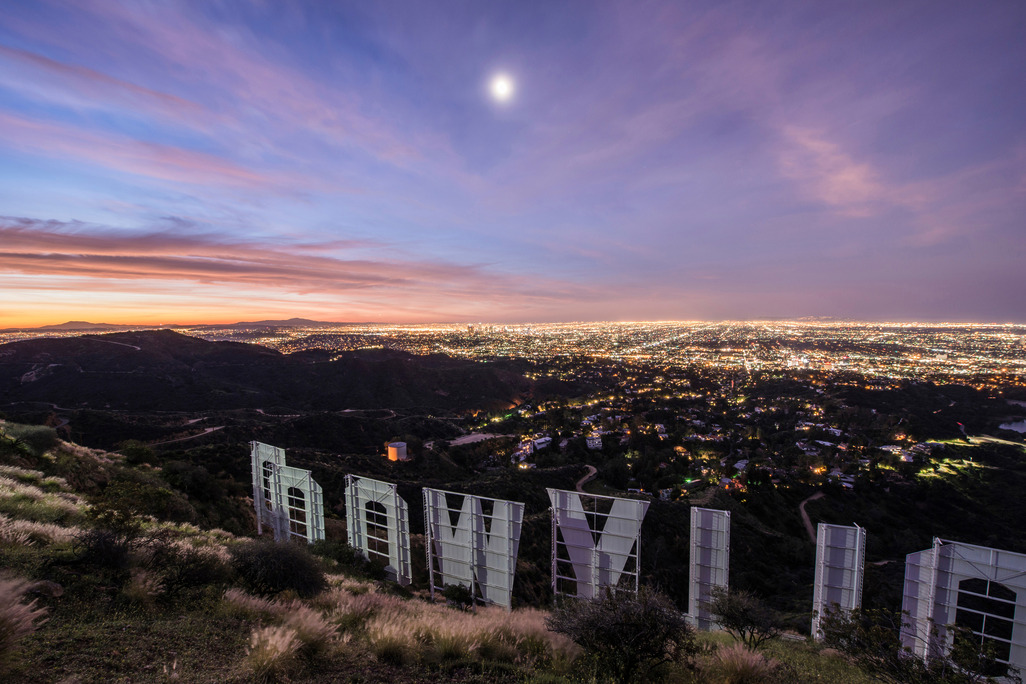
- Legacy
