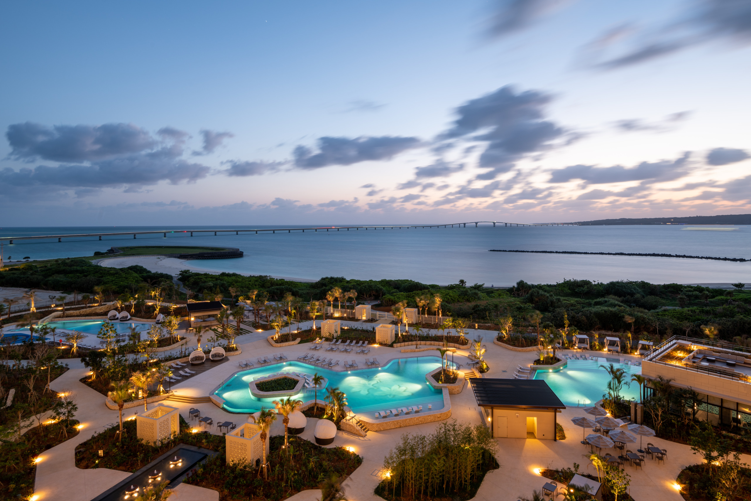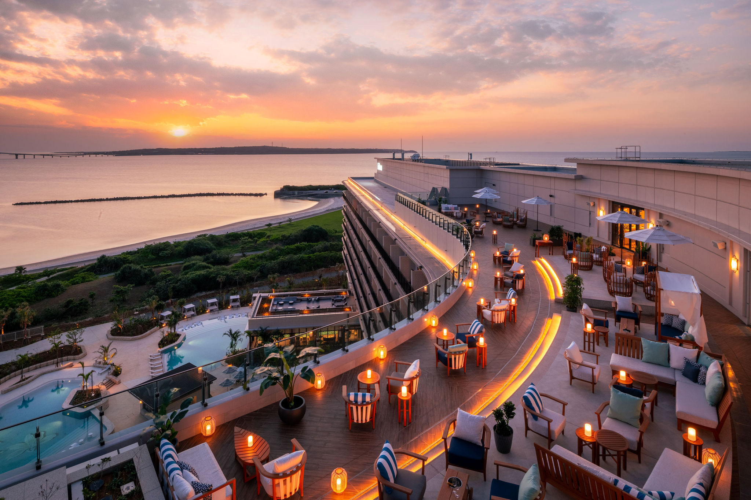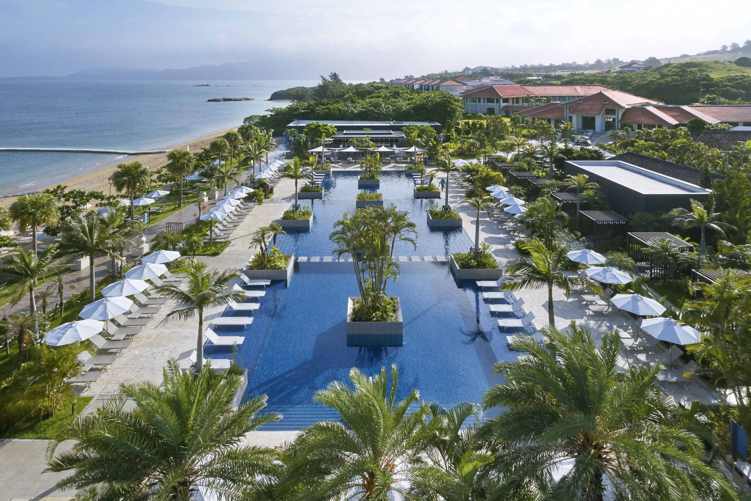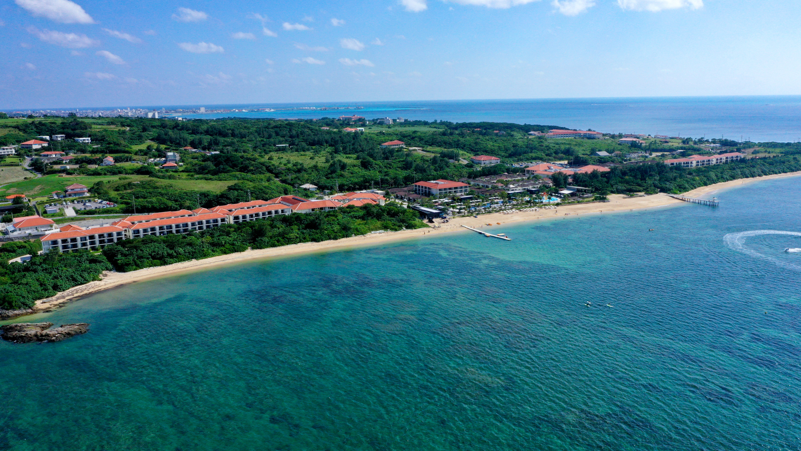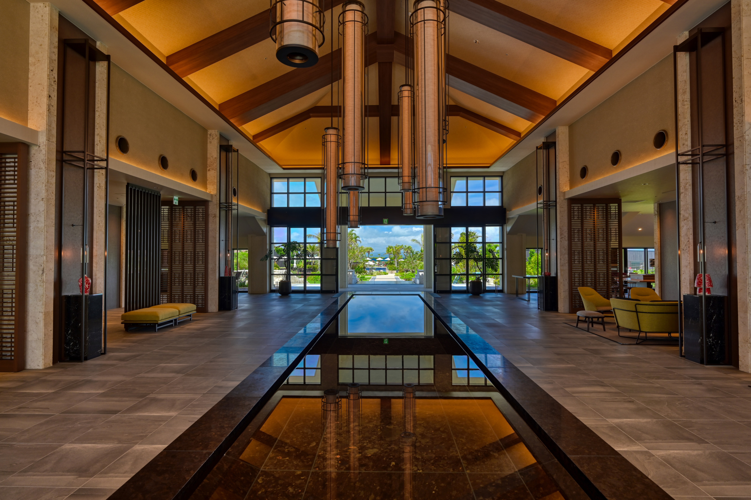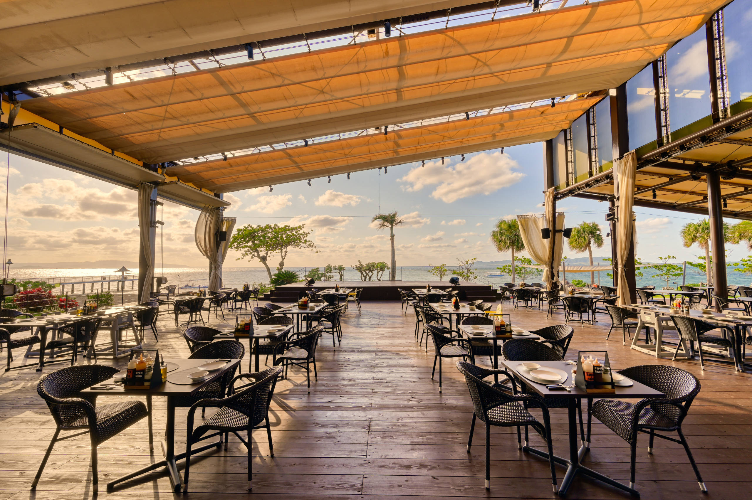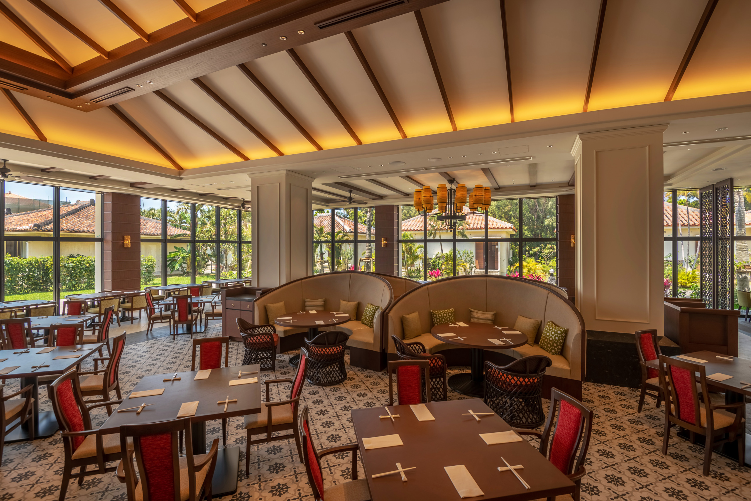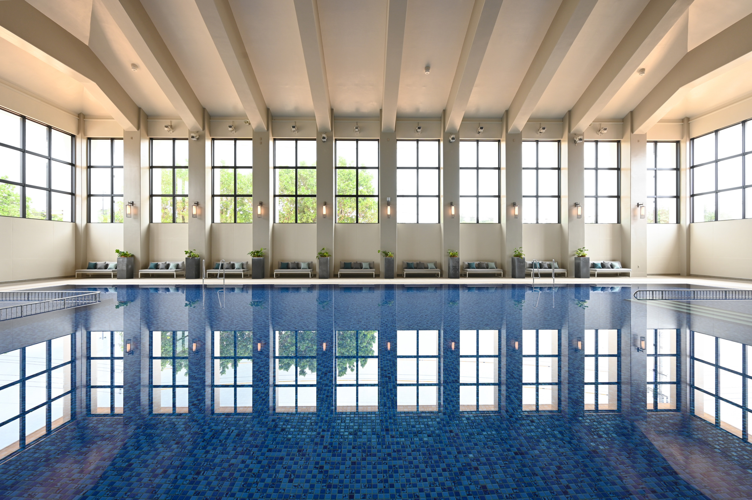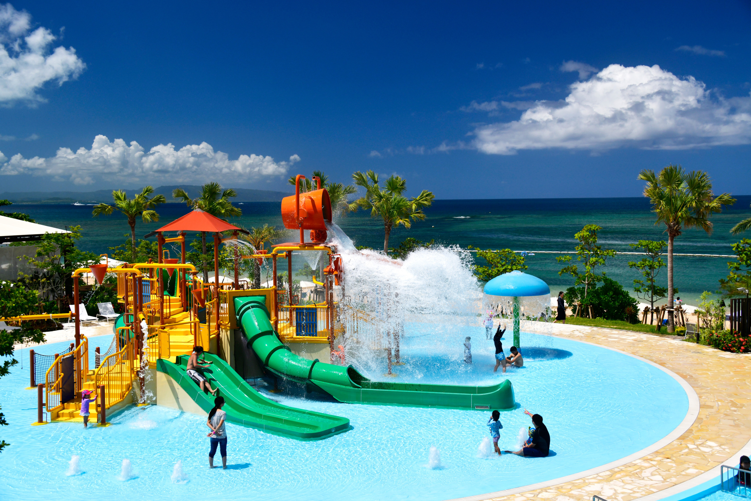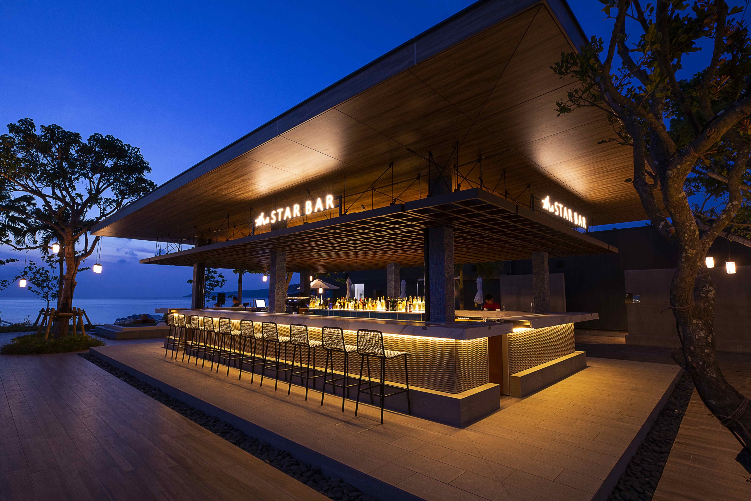Japan’s Enduring Global Appeal
WATG’s deep domain knowledge provides valuable insights into business direction and guest experience, forming the foundation for design excellence and economic success.
diverse offerings
Ranked third as a destination in the recent World Economic Forum Travel and Tourism Development report, Japan scores high for its natural and cultural resources and transport infrastructure, in part further boosted by the Expo 2025 and the Osaka Integrated Resort development that are well underway. With currency deflation at a high, international tourism remains robust in the short to mid-term which is projected at 35 million visitors in 2024 – surpassing the previous peak in 2019 at 31.88 million, and even targeted at 60 million in 2030.
The allure of Japan is undeniable. Its diverse offerings from tranquil beach destinations, scenic snow landscapes, to bustling urban cities and world-class attractions are key factors that contribute to its wide appeal. Besides the major cities, more remote islands such as Miyakojima and Ishigaki are gaining popularity for its pristine beaches, subtropical climate, and increasing connectivity – attracting a myriad of vacation seekers such as multi-generational family travelers eager to indulge in a small piece of paradise.
Investors and developers are keenly aware of the sustained demand. RevPAR will be driven even higher especially as the supply remains flat due to rising interest rates and construction costs. Cash-on-cash yield remains attractive, boosting investment confidence, as evidenced by the current surge in transaction activities.
However, challenges persist. Labor shortages, exacerbated by the pandemic, remain a critical issue for operators. Beyond wage increases and welfare improvements, enhancing operational efficiency is essential, which requires thoughtful hotel planning and design. Additionally, rising construction costs make strategic renovations—driven by thoughtful design interventions and a keen focus on Capex versus impact and ROI—more crucial than ever.
Case Study
Hilton Okinawa Miyako Island Resort
Serene natural surroundings effortlessly blended with island tranquility to achieve an ageless character of calmness in this beach resort
-
Project Data
-
Location
Okinawa, Japan, Asia Pacific
-
Features
329-key hotel, pool with island, adult pool, family pool & wet playground, VIP cabanas & pool, beach pavilion, pool bar, bamboo mist garden
-
Services
The Opportunity
A landscape architect and interior design project, Hilton Okinawa Miyako Island Resort is a place where nature and culture cohabitate. Inspired by the legend of the Naupaka flower, where the two halves of the flower were separated, one to the mountains, and the other to the seashore, that when brought together to achieve a perfect form, the design intent is to create a harmonious environment with a seamless flow of elegance from the interior to the exterior of the resort. To achieve that, balance and unity of textures, form and beauty was carefully considered to create an environment primed for restoration.
The Design Strategy
The expression of clarity, approached in a layered manner, is expertly executed throughout the spaces. Majestic pieces of sculptural lanterns mark the entryway and guide the landscape to signal a journey of exploration for guests.
The outdoor resort experience is designed with multi-generational usage in mind, with multiple use zones that provide an abundance of activities to attract longer stays. A circulation system that enables areas to be closed off easily has also been thought out to maximize private event possibilities. Hardscape structures and native dune grasses and plants are designed to endure and thrive in the typhoon wind-prone environment. Landscape levels are strategically layered to keep storm water safely away from the buildings.
Moving indoors, an energizing ambiance still grounded in tranquility is achieved with the abundance of textural play carried out with refined precision, matched with a contemporary and soothing coastal color palette that is authentic to the place. Conceptual art pieces inspired by traditional Japanese indigo dyeing and waveforms suggest dynamism and energy, enhancing the overall sophistication.
Local elements are also incorporated into the interior design, with the Ajisashi bird pattern printed in Japanese rice paper wallpaper and the shape of signage arrows inspired by the bird. Accessories like the Ryukyu blown glass pendant lights are also locally sourced to incorporate a local resort feel into the interior.
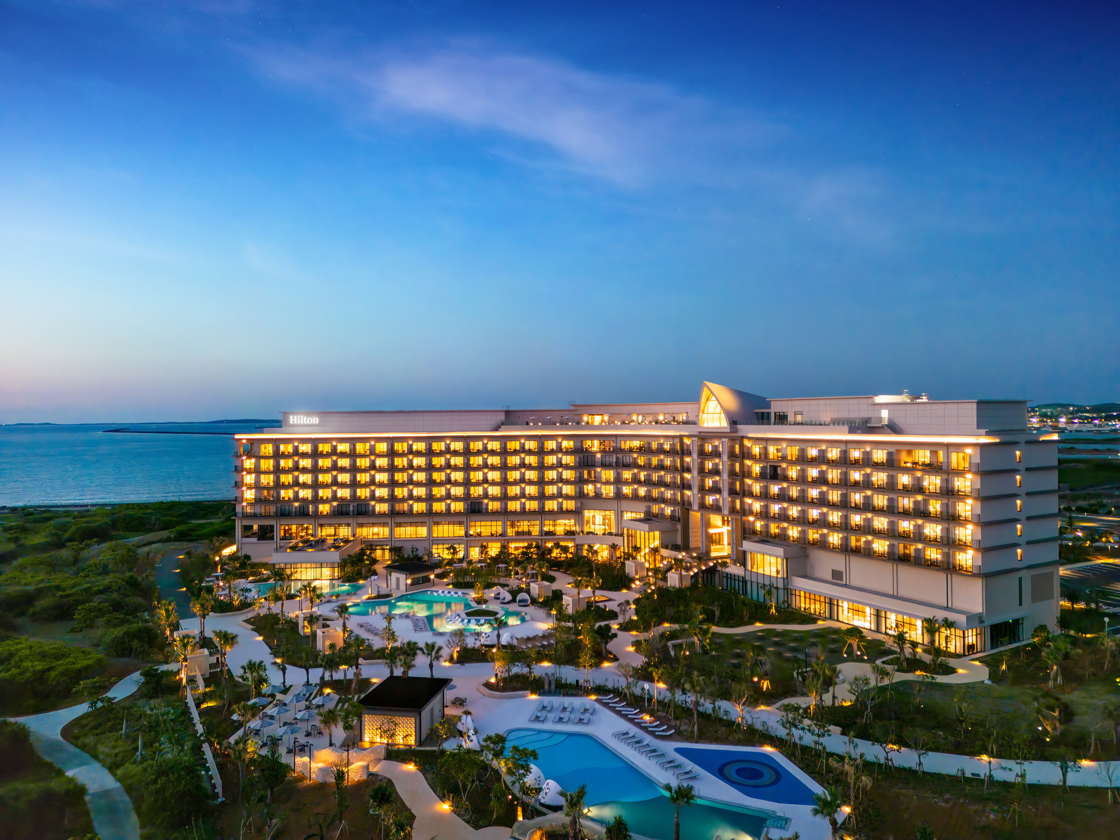
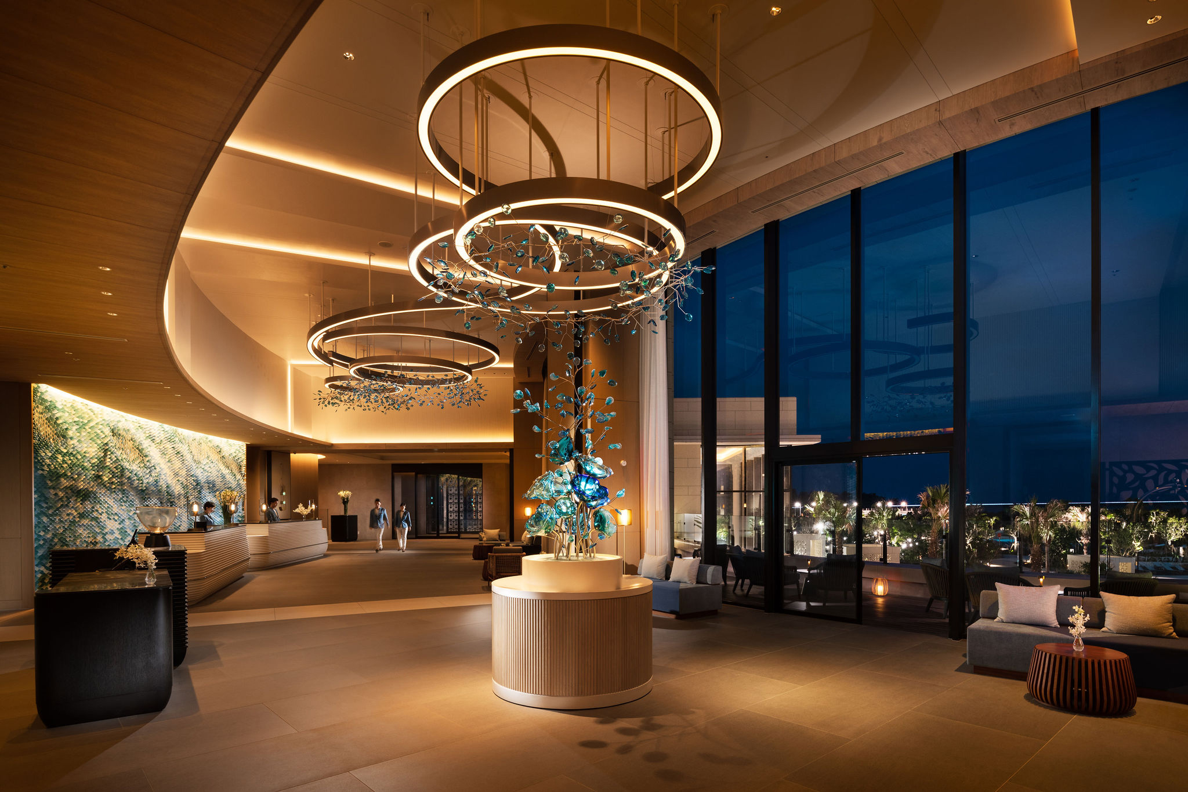
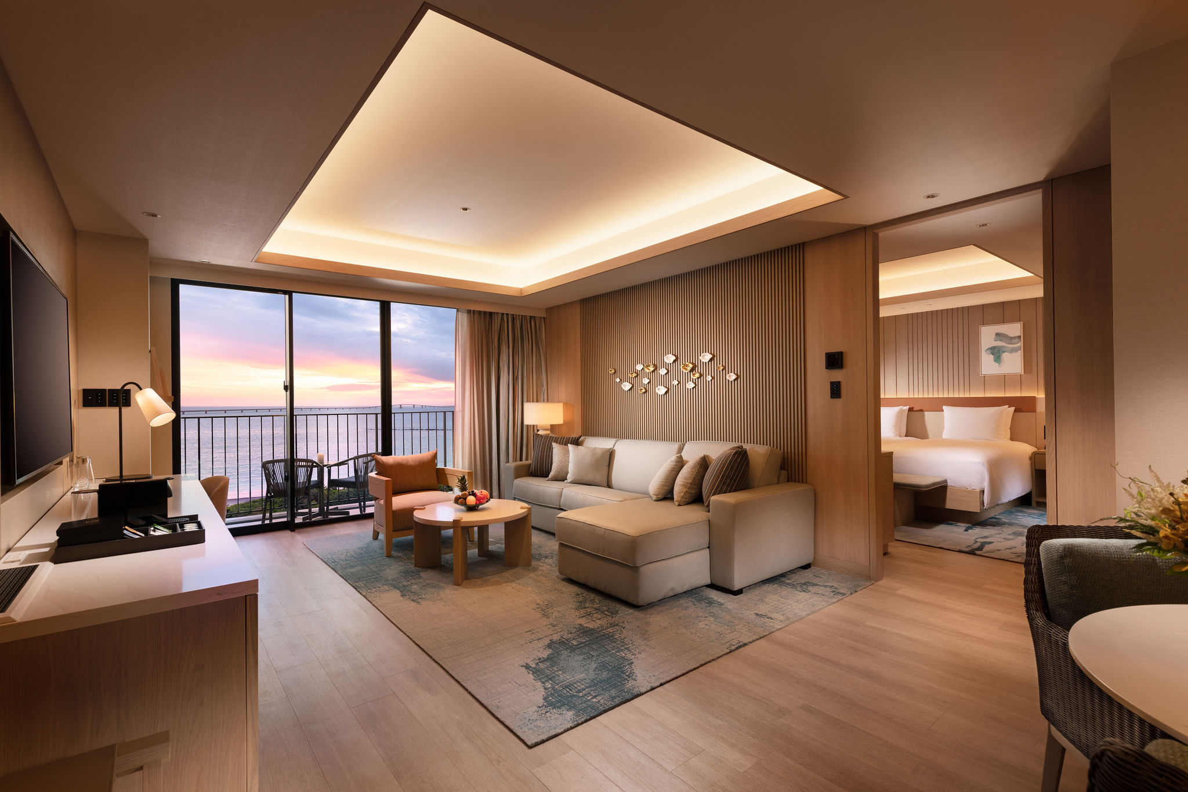
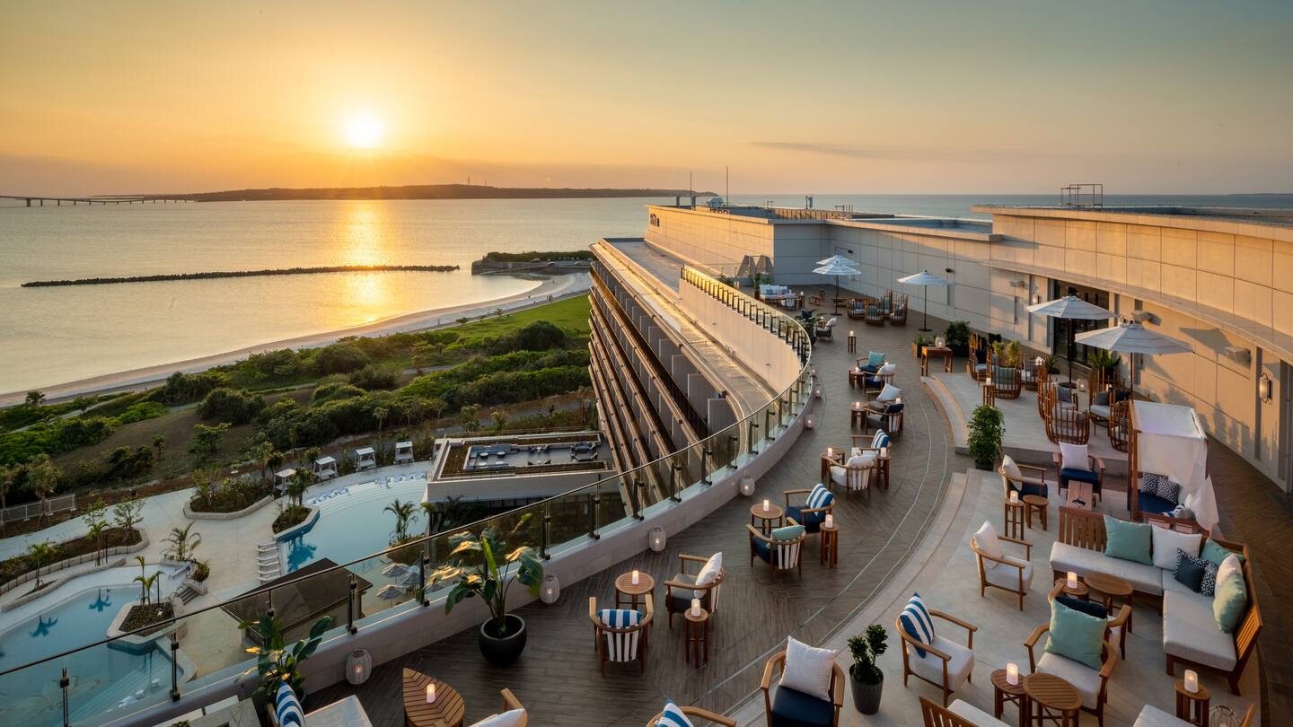
The outdoor resort experience is designed with multi-generational usage in mind, with multiple use zones that provide an abundance of activities to attract longer stays.
The Result
“The hotel itself is a magnetic central hub that melds cultures and local communities together to create a true sense of place. Not only can Miyako’s natural beauty, creative culture, and profound history be noticed in the details throughout the hotel’s thoughtful design, but its gracious hospitality shines through with each interaction with the staff…
“You’ll discover a world of dynamic and unique spaces that cater to various interests, bringing guests together in different ways while fostering an environment of connection and relaxation…
“Tranquility is easy to find at the resort’s three outdoor swimming pools. Fringed by swaying palm trees and lined with cushy day cabanas and convenient sun loungers shaded by parasols, it’s easy for the day to slip away while dipping in and out of the pleasantly heated pool…”
– Condé Nast Traveler
Guest Reviews
“The landscaping around the hotel was quite beautiful. On the beach side of the hotel are the pools, of which there are no less than 4, and all quite beautiful.”
“I’ve been to Miyakojima about 10 times and I definitely wanted to stay at the Hilton… the rooftop bar and pool were very good. The rooftop bar has a calm atmosphere… The pool is large enough for adults and children to enjoy and never tire of a day.”
“We super loved our stay and can’t wait to come back! Everything about this resort is perfection. Highly recommended for anyone looking for a luxurious and relaxing getaway in Miyakojima!”
Case Study
Fusaki Resort Ishigaki
Strategic renovations to drive value and usher the resort into a more enduring future
-
Project Data
-
Location
Ishigaki Island, Japan, Asia Pacific
-
Size
23,796 sqm site
-
Services
Before its renovation, Fusaki Resort Ishigaki offered 151 keys within bungalows and low-rise guest wings. WATG was tasked with designing an additional 190 guest rooms, a new reception building, and expanding the pool area to accommodate more guests and offer off-season amenities. The goal was to elevate the resort’s offerings while honoring the cultural richness of Ishigaki Island, transforming it into a multi-generational destination that appeals to visitors year-round.
The newly designed guest wing, featuring courtyard gardens and sweeping ocean views, introduces an elevated sense of luxury. A redesigned lobby offers an immersive arrival experience, seamlessly connecting guests to the island’s natural beauty. Public spaces, including the lobby, have been reimagined as vibrant, social hubs that showcase local artwork and transition effortlessly from day to night, creating ‘Instagrammable’ moments and flexible spaces for rotating events. The addition of premium rooms, expansive family suites, and private outdoor living areas enhances ADR while meeting the demands of today’s multi-generational travelers.
In the first year of post-renovation operation, room count and average daily rates have nearly doubled, generating 76% increase in RevPAR.
Transforming the pool area into a hyper-segmented concept that caters to multi-generational families, a variety of zones are thoughtfully created with features like splash pads, mini-slides, and cabanas, maximizing appeal to specific user groups through a diversified amenity program. Creating an energized outdoor atmosphere while providing areas for calm, the landscape appeals to a broad range of guest’s needs, promoting repeat business and capturing additional revenue.
In the first full year of post-renovation operation, while its room count has more than doubled and its occupancy rates has edged up slightly, its average daily rates have nearly doubled which generated 76% increase in RevPAR.
The resort is now positioned as a premier Okinawan destination, recognized for its thoughtful design and commitment to enriching the guest experience.
For more of WATG's Japan projects, scan the QR code.

