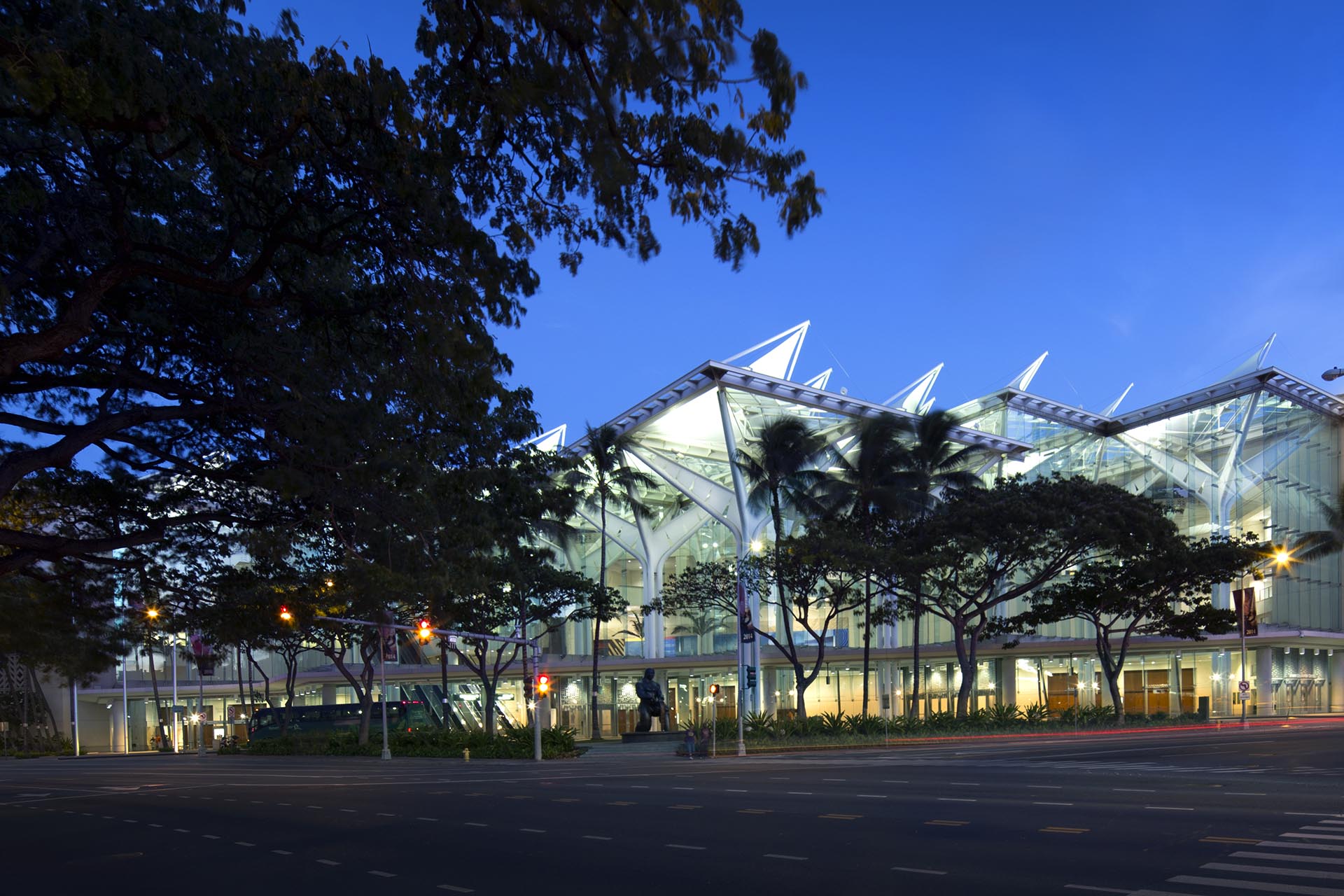Opening up to nature – The Hawaii Convention Center
By Mike Seyle
September 10, 2014
Sometimes, instead of reinventing the wheel, all that needs to be done is to give it an update for present-day use. The same approach can be applied to architecture. Between World War I and World War II, people were preoccupied with buildings that allowed air and sunshine in. These more open structures started a movement that shaped modern architecture as we know it.
These more open structures started a movement that shaped modern architecture as we know it.
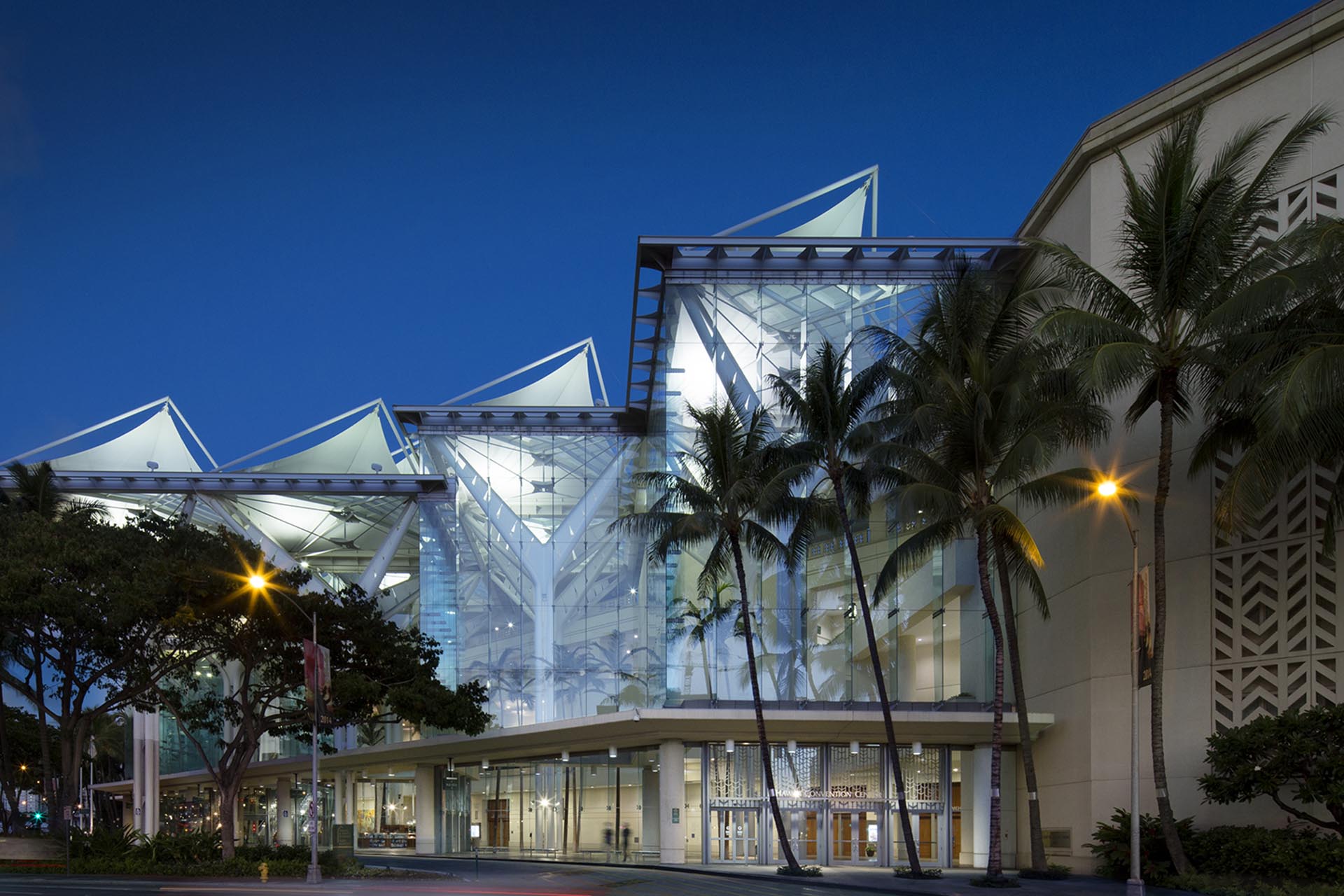
In 1997, WATG expanded on the concept of open-air architecture when designing the Hawaii Convention Center. Located in Honolulu on the island of Oahu, the building highlights Hawaii’s culture and natural beauty with an open design that allows visitors to appreciate the immediate landscape. This includes 3.5 acres of terraces, lanais and courtyards.
Additionally, by making use of Hawaii’s trade winds, we were able to avoid having to install an air-conditioning system in the concourses and hallways. Instead, all interior circulation remains open to allow for natural ventilation. This served a double purpose, as it allowed Hawaii’s surroundings to be a part of the design, and we were able to uphold our commitment to being environmentally friendly.
While openness is a key characteristic in the structure, other state-of-the-art features were incorporated as well. These include:
The development of a double-pitched roof was unlike the taller, boxier structures that were popular around the same time of construction. This gave the structure a different look and feel from what people were accustomed to seeing.
The addition of super-trusses made it possible for the exhibition hall to be located on the ground floor instead of an upper level. This was accomplished by utilising truss spaces that would have been otherwise unusable in order to create meeting rooms and parking.
The construction of fourteen 108-foot steel tree columns that are reminiscent of Hawaiian palms captures the natural beauty of the state. These exposed columns are topped with fabric “sails” which allow the light to come in.
Encompassing a total of 1.1 million square feet, the Hawaii Convention Center was the epitome of architectural advancement when it was built, and it continues to exhibit state-of-the-art design concepts that will live on for years to come.
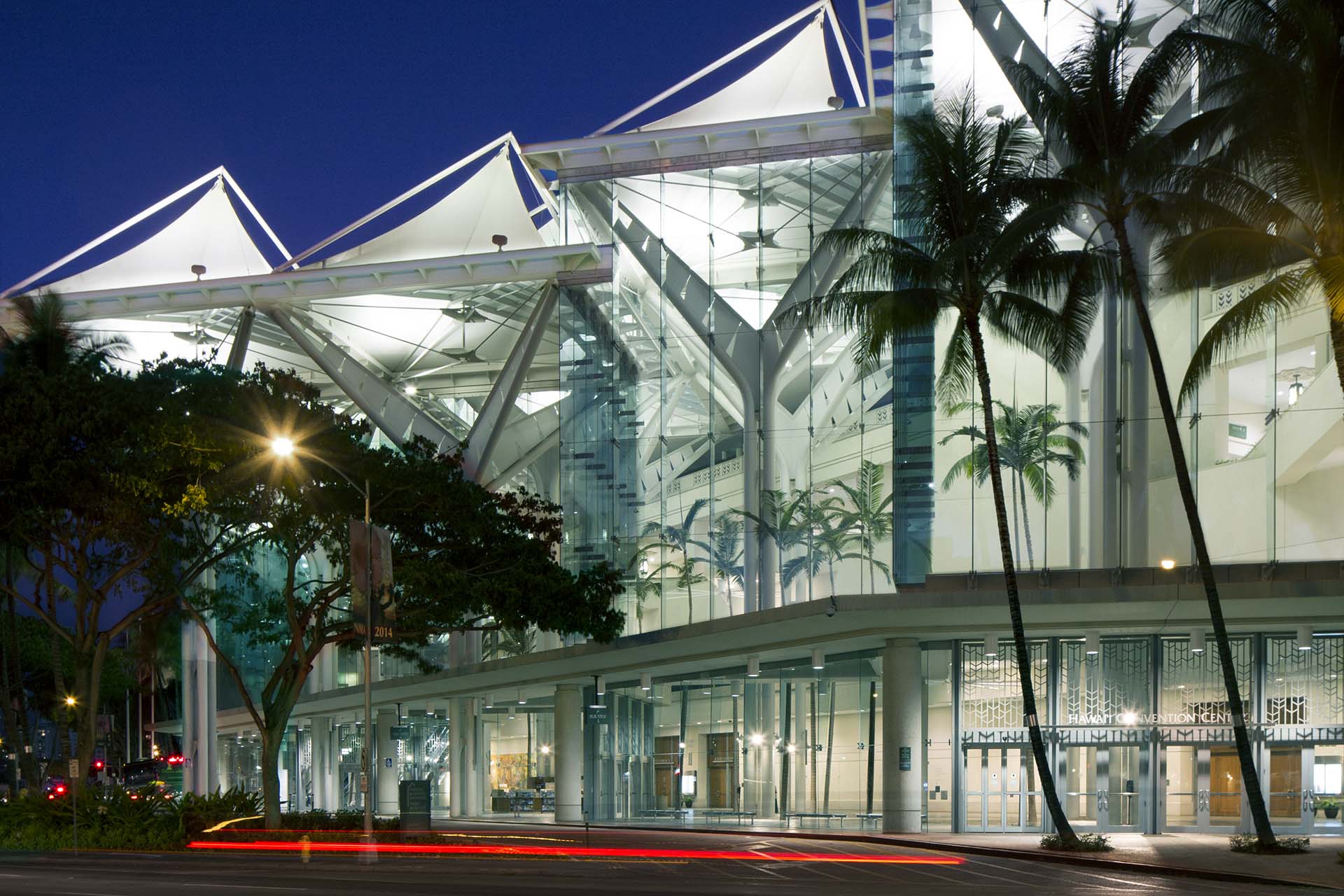
*The Hawaii Convention Center was designed in association with LMN Architects
Latest Insights
Perspectives, trends, news.
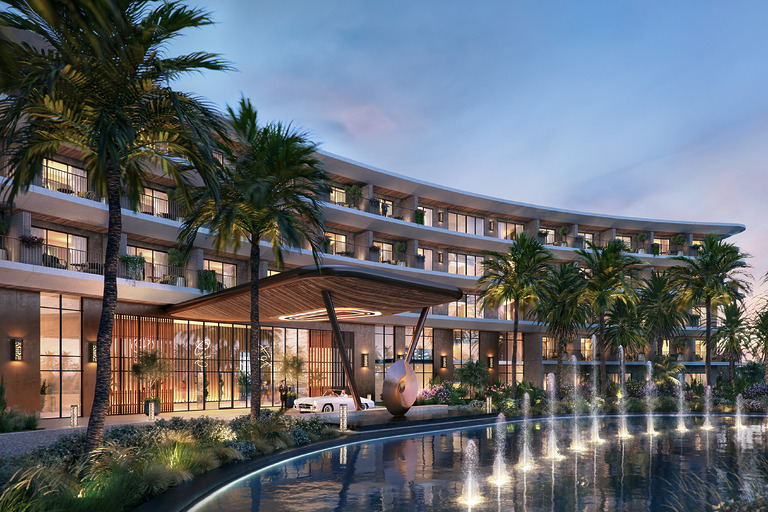
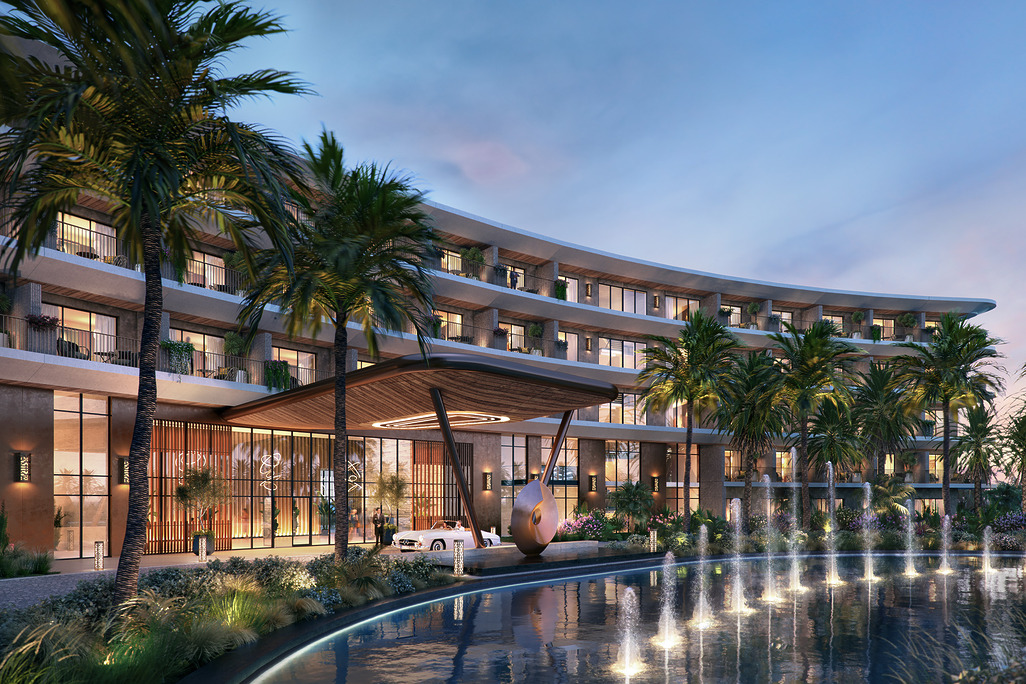
- News
Helping shape Egypt’s future
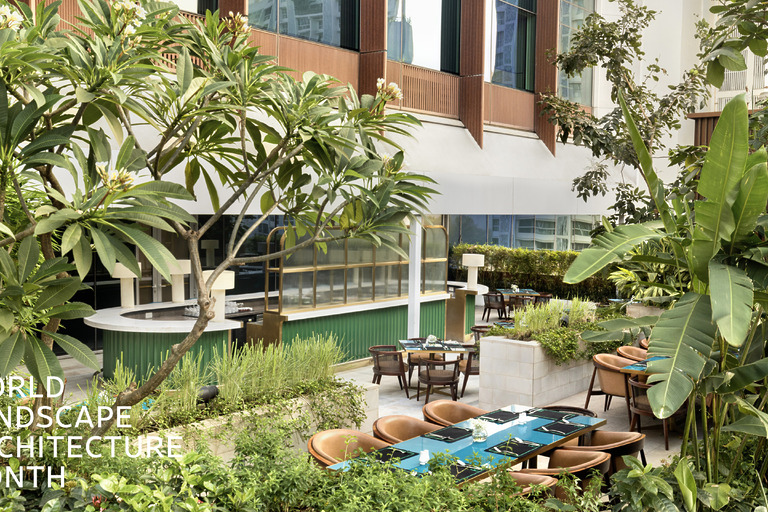
- Employee Feature
Beyond Boundaries: Celebrating World Landscape Architecture Month 2025
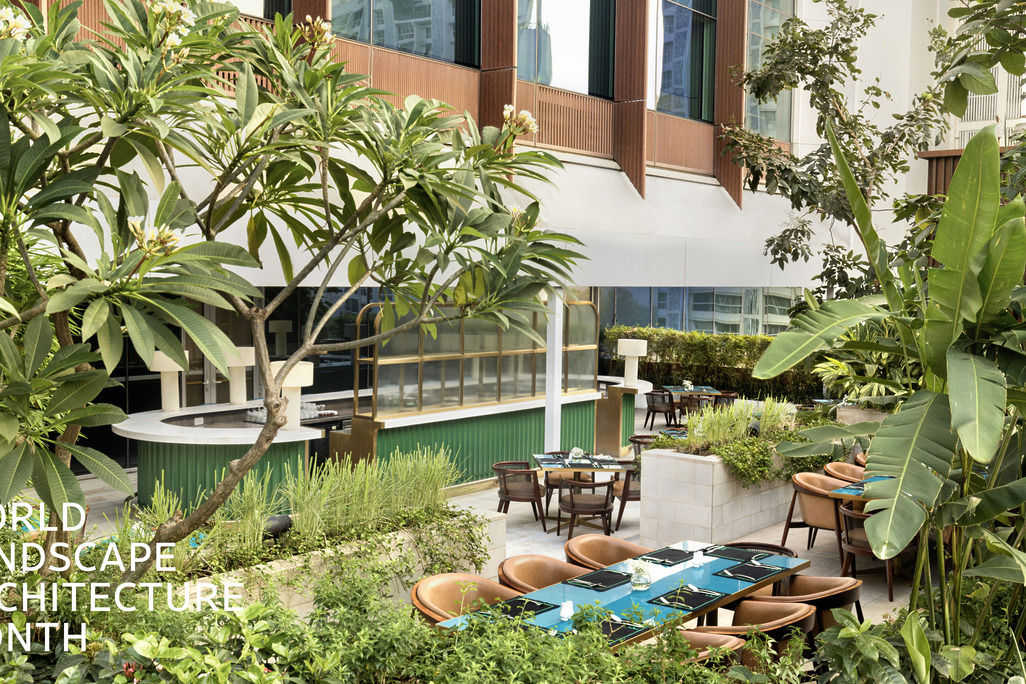
- Employee Feature
Beyond Boundaries: Celebrating World Landscape Architecture Month 2025
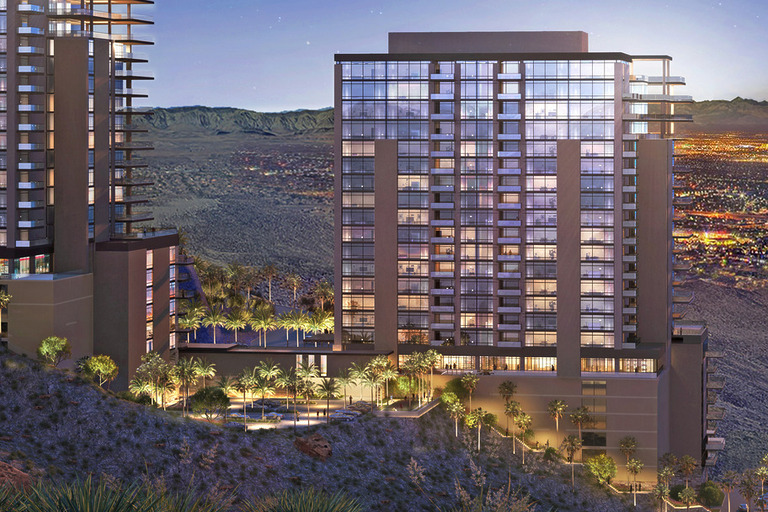
- News
Branded Residences on the Rise in the U.S. Sunbelt, Mexico, the Caribbean, and Beyond
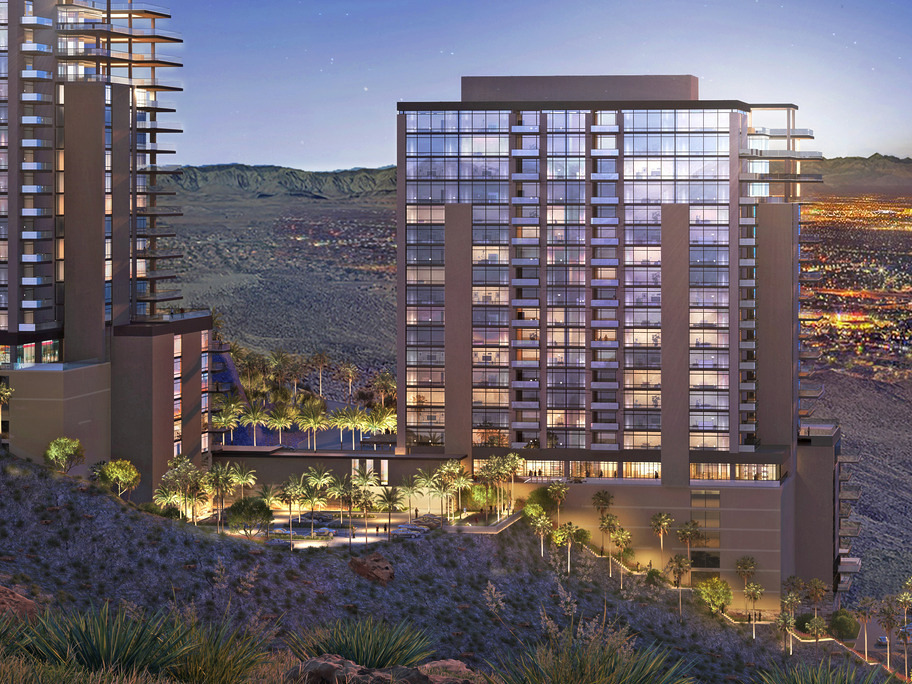
- News
Branded Residences on the Rise in the U.S. Sunbelt, Mexico, the Caribbean, and Beyond
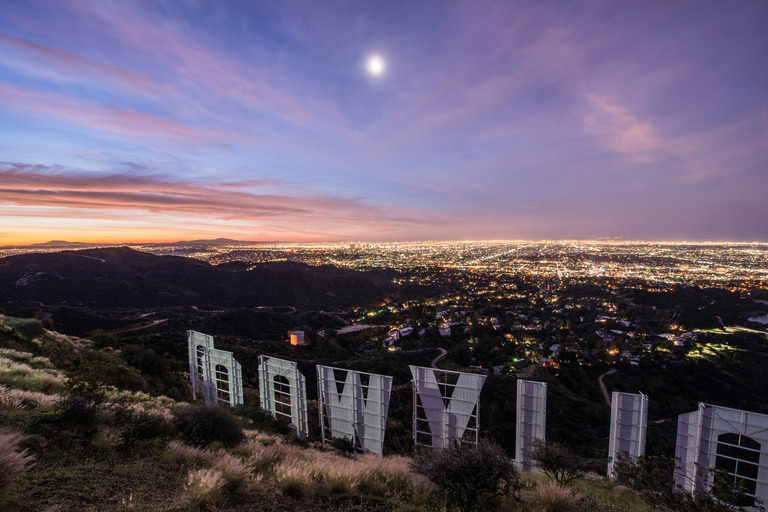
- Legacy
10 Iconic WATG Designs That Starred on the Silver Screen
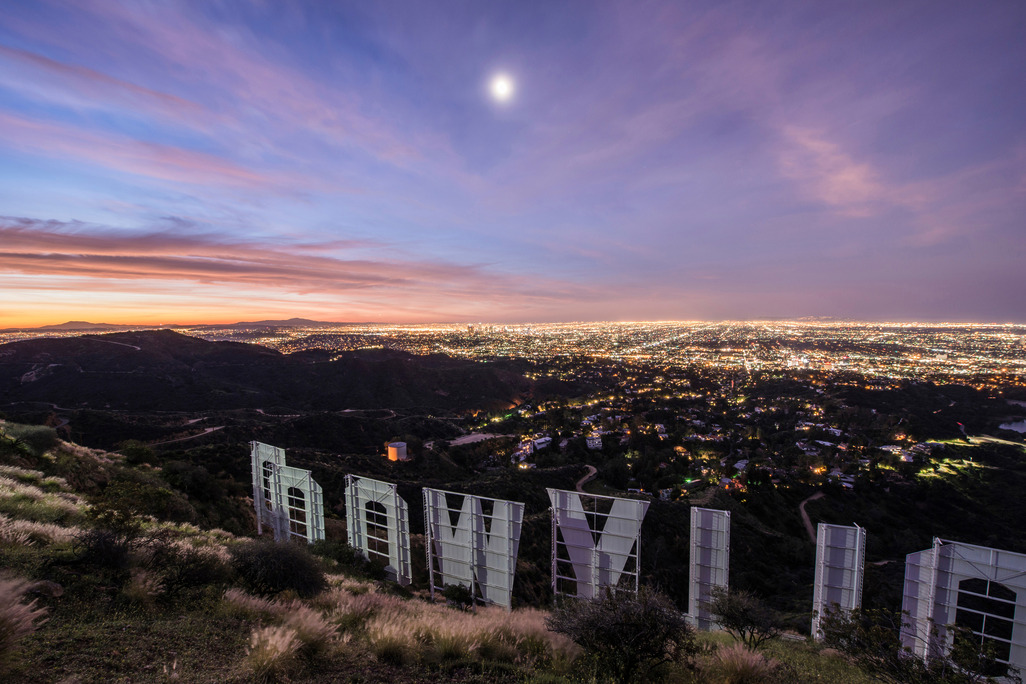
- Legacy
