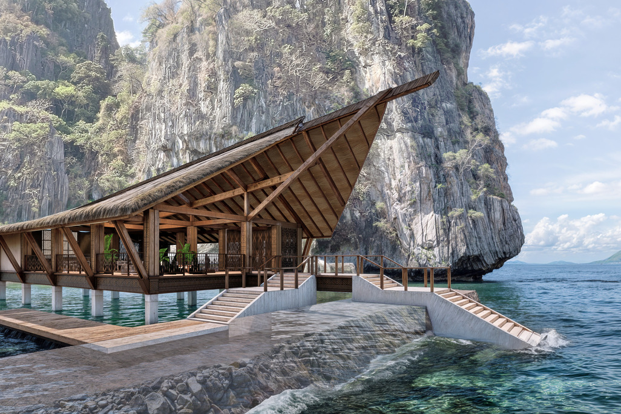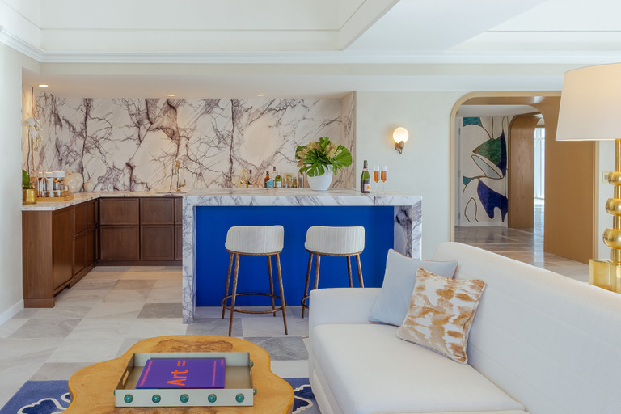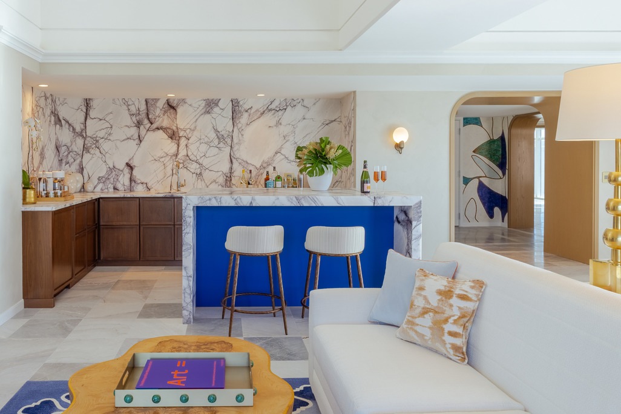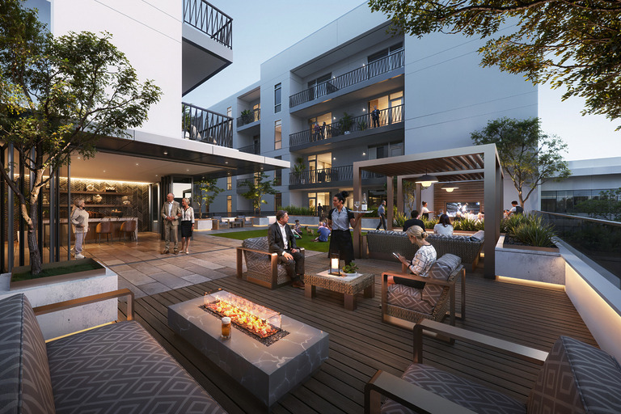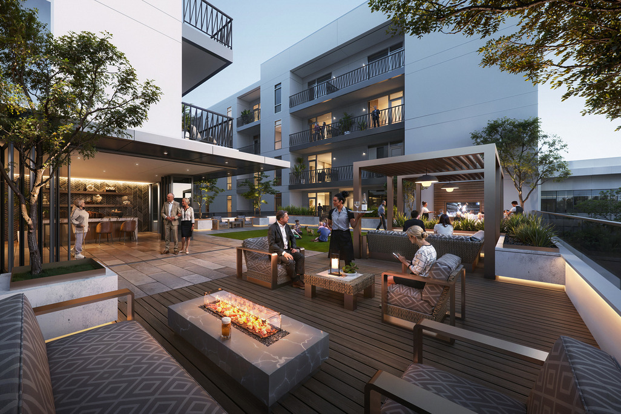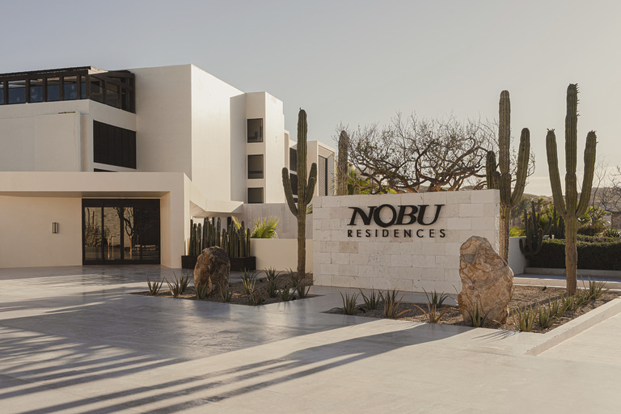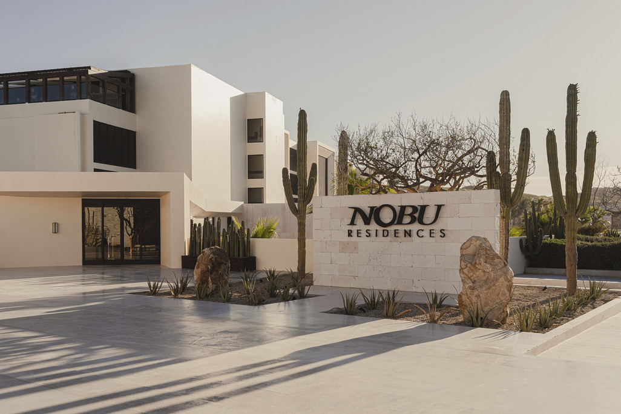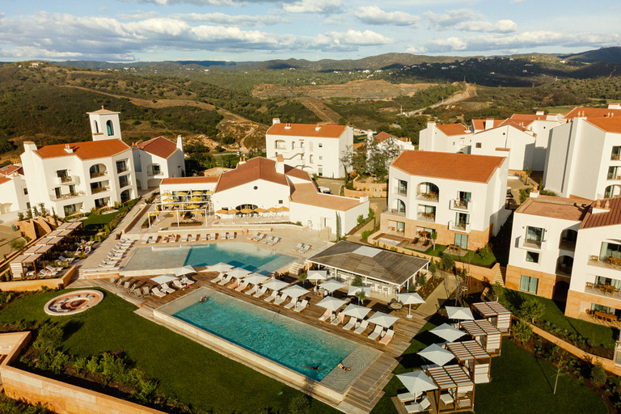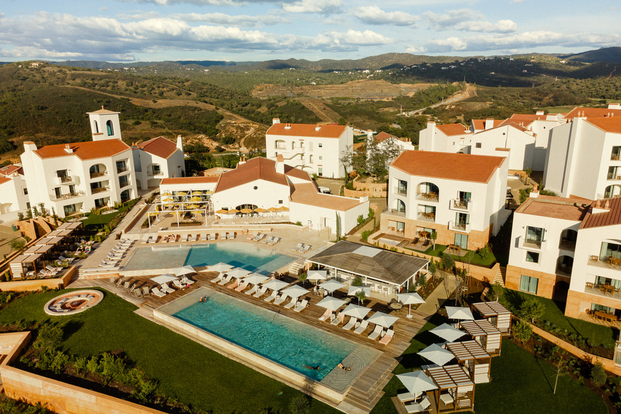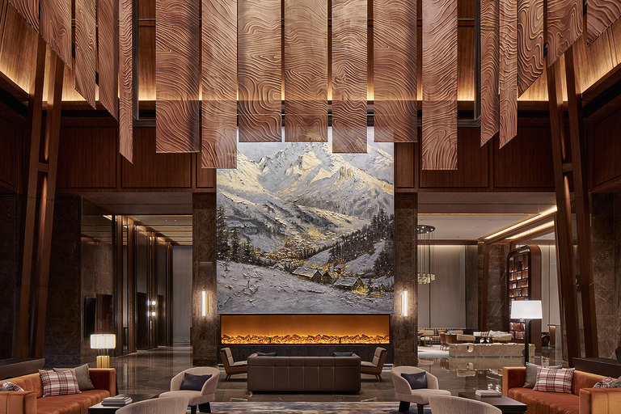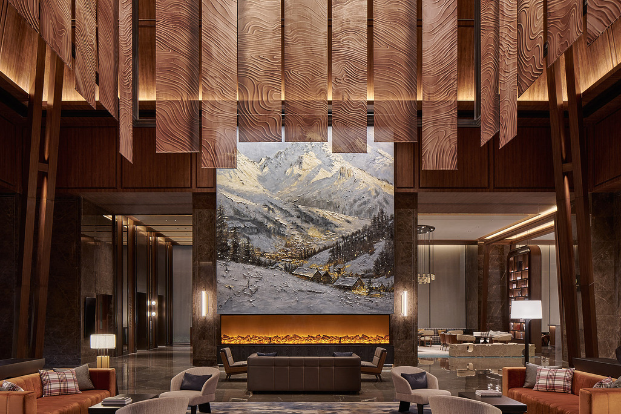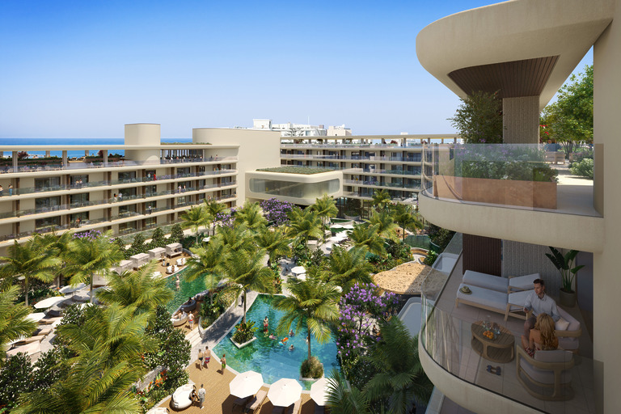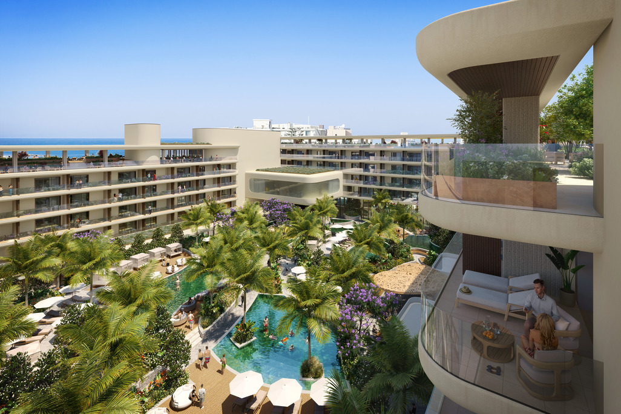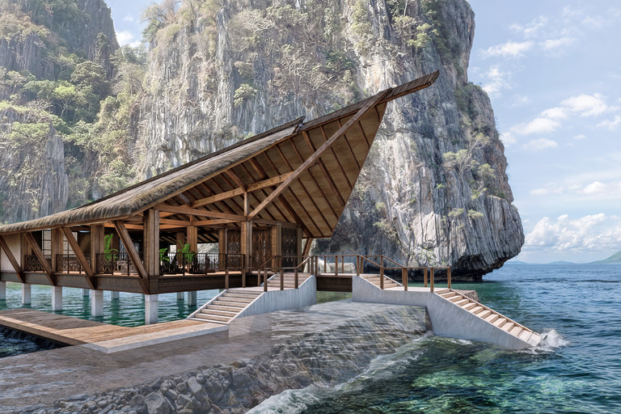
- Asia Pacific
Four luxury private villas in the Arabian Gulf
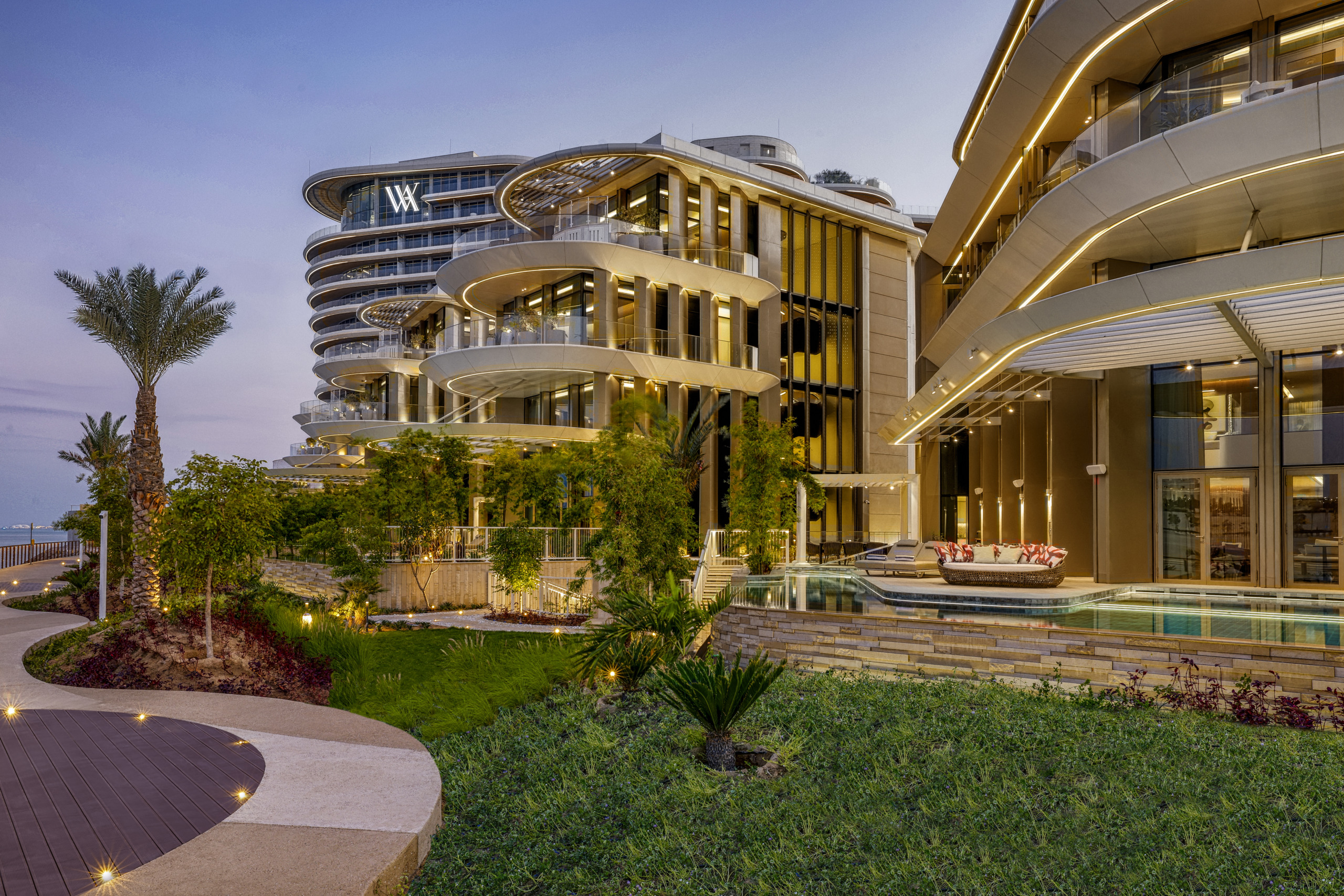
Lusail, Qatar, Middle East
Four Villas
Architecture, Landscape, Wimberly Interiors
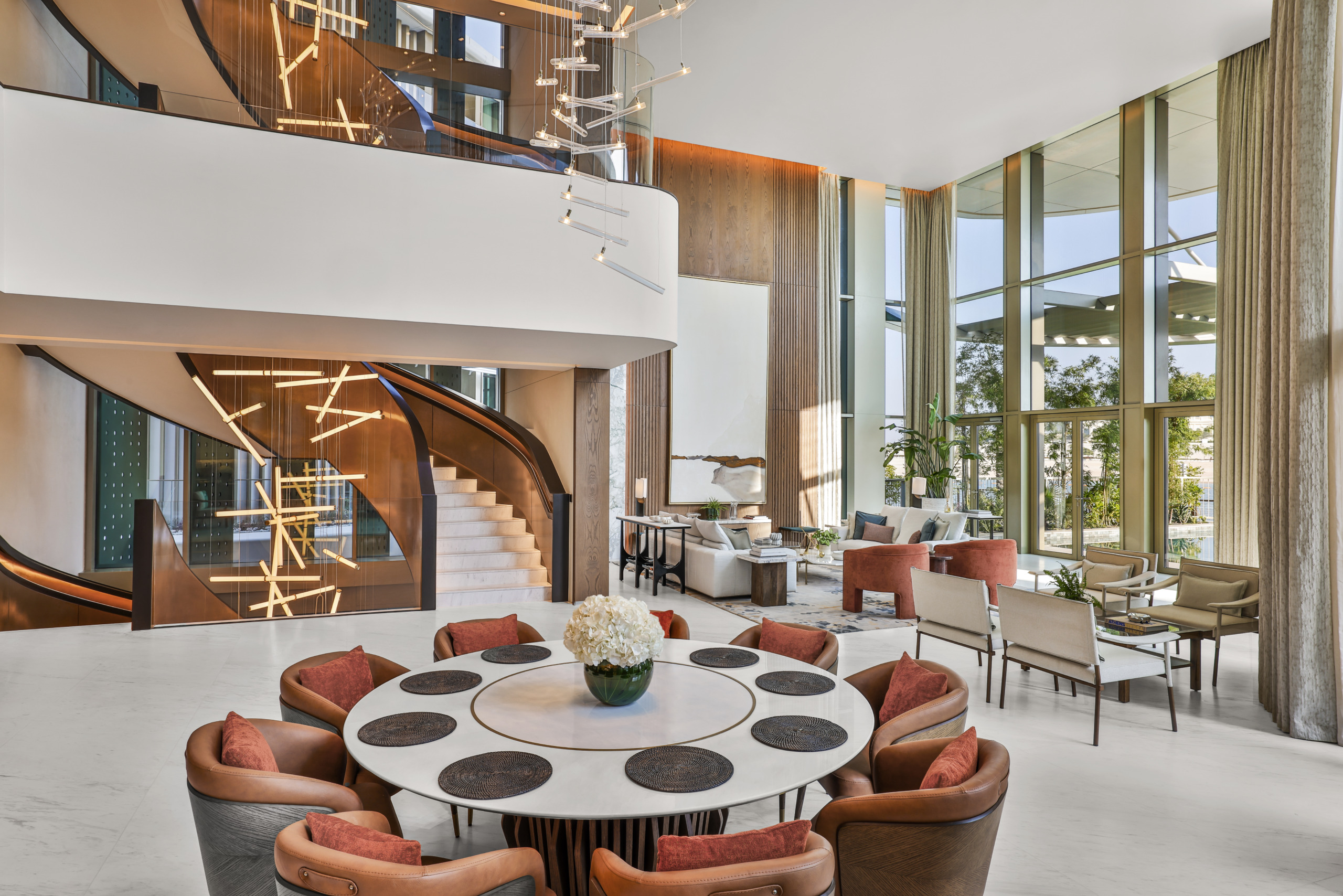
Designed to attract the modern connoisseur, the Plot 7 Alar Villas offer first class accommodation for exclusive clients who seek the exquisite. The architecture and landscape architecture has been led by WATG, with the interior design by Wimberly Interiors.
Situated next to the Waldorf Astoria Lusail in Doha, Qatar, these villas feature stunning uninterrupted views over the marina, with guests having easy access to all the amenities offered by the hotel. WATG has also designed the Waldorf Astoria, with Wimberly Interiors designing the hotel’s Bywater Restaurant.
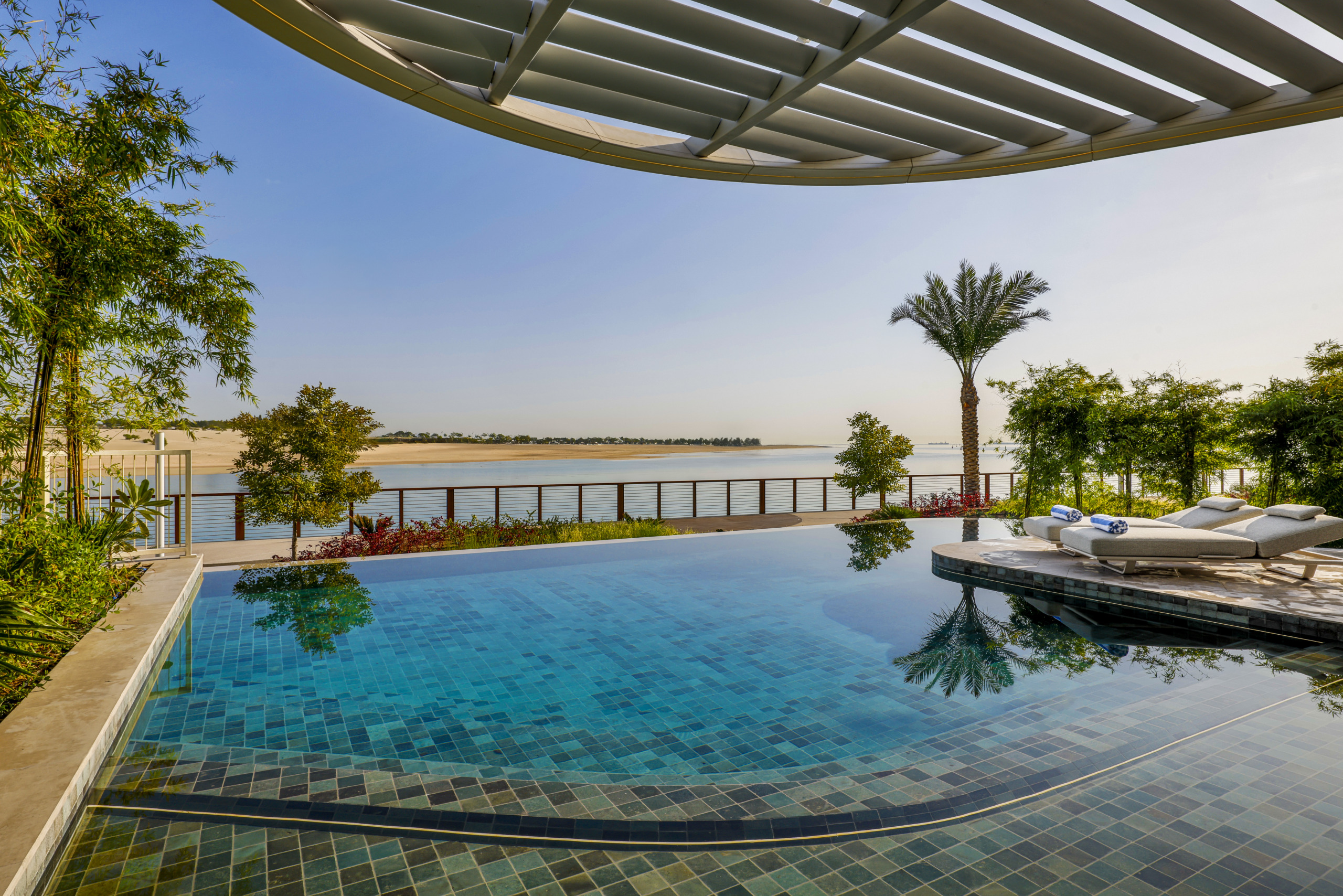
A central tenet of the design brief revolved around ensuring the utmost privacy for guests and residents. Accordingly, both the architecture and interior design were conceived to create a serene private haven for residents, while maintaining seamless connectivity with the nearby facilities and communal amenities.
The four villas are set on an extraordinary site, within walking distance of the resort and with a revetment wall along the canal edge, which gives one-of-a-kind views to the water. All come with full access to the hotel’s amenities and are thoughtfully arranged around meticulously landscaped gardens and pathways. A social pavilion at the rear links the villas to the hotel drop-off area, incorporating a restaurant, bar, and leisure programs for a fuller integration.
The architectural vision has aligned with the distinctive design language of the Waldorf Astoria, drawing inspiration from the fluid, dynamic forms of nautical architecture and yacht design. This vision is complemented by landscaped grounds that organically weave through and around the built structures.
A serene, private haven for residents, maintaining seamless connectivity with the nearby facilities and amenities.
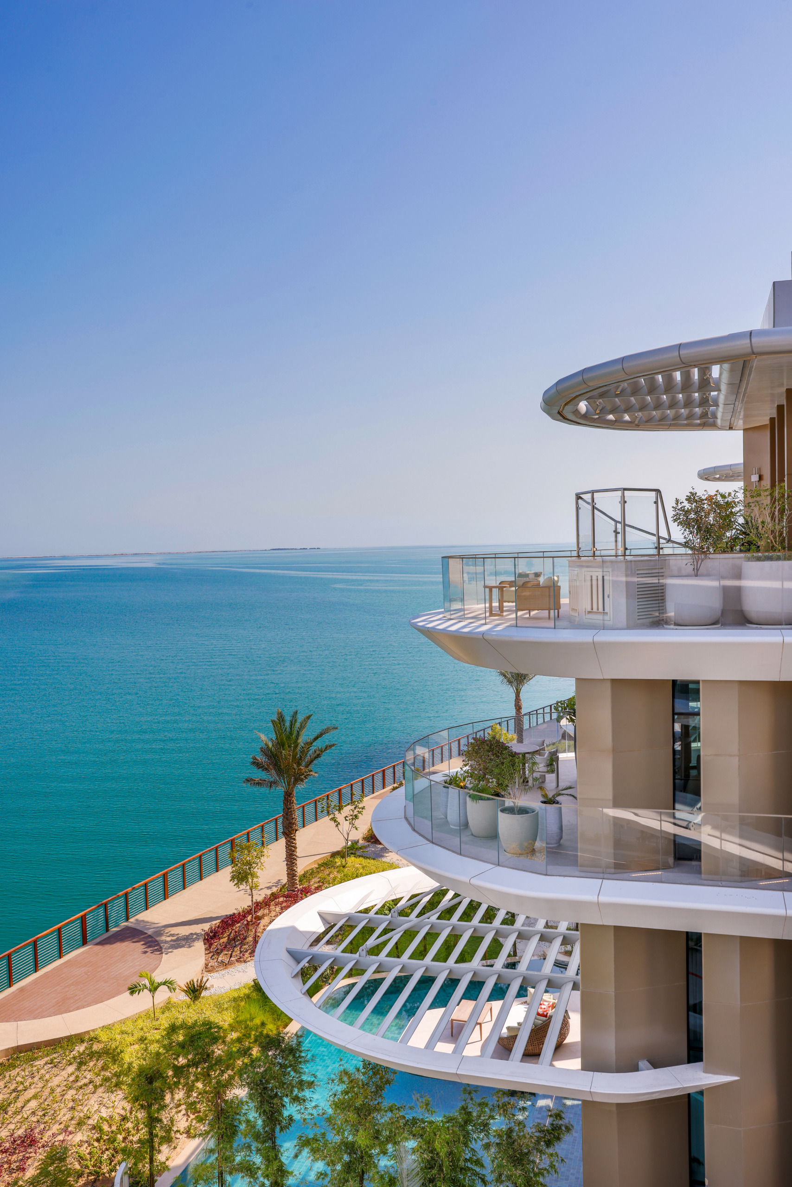
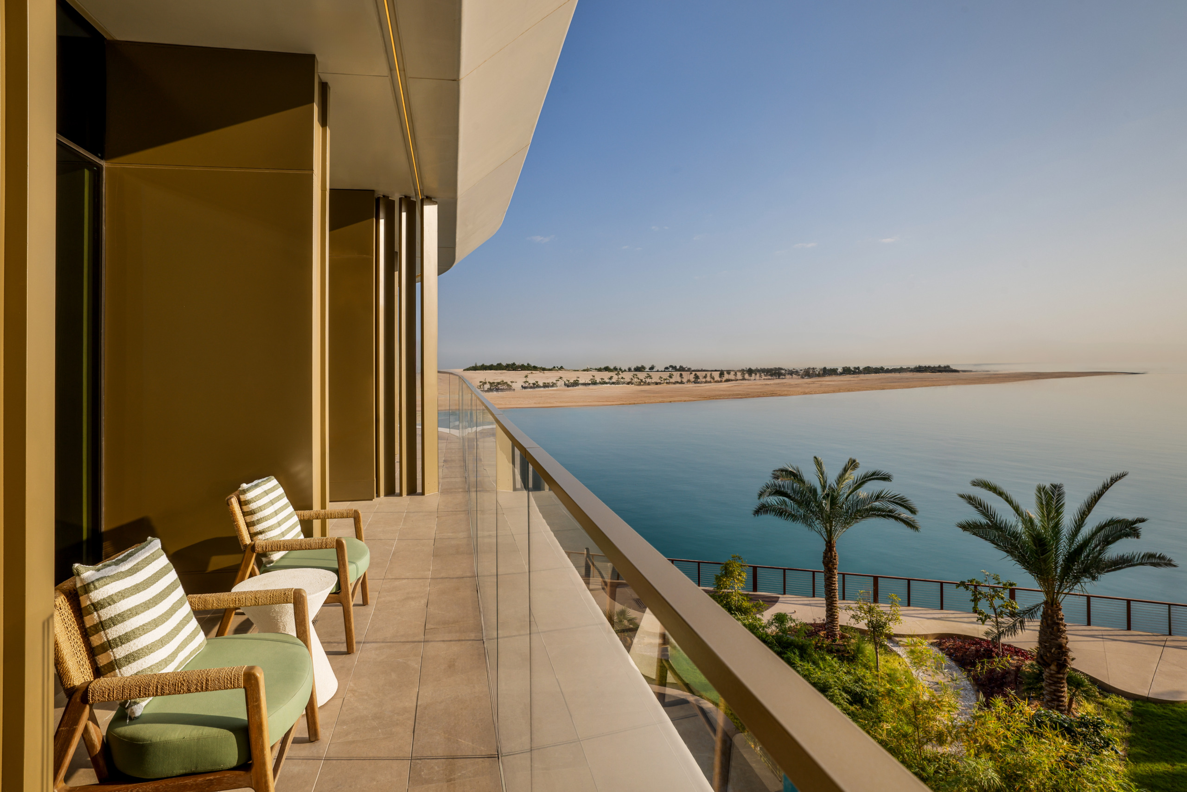
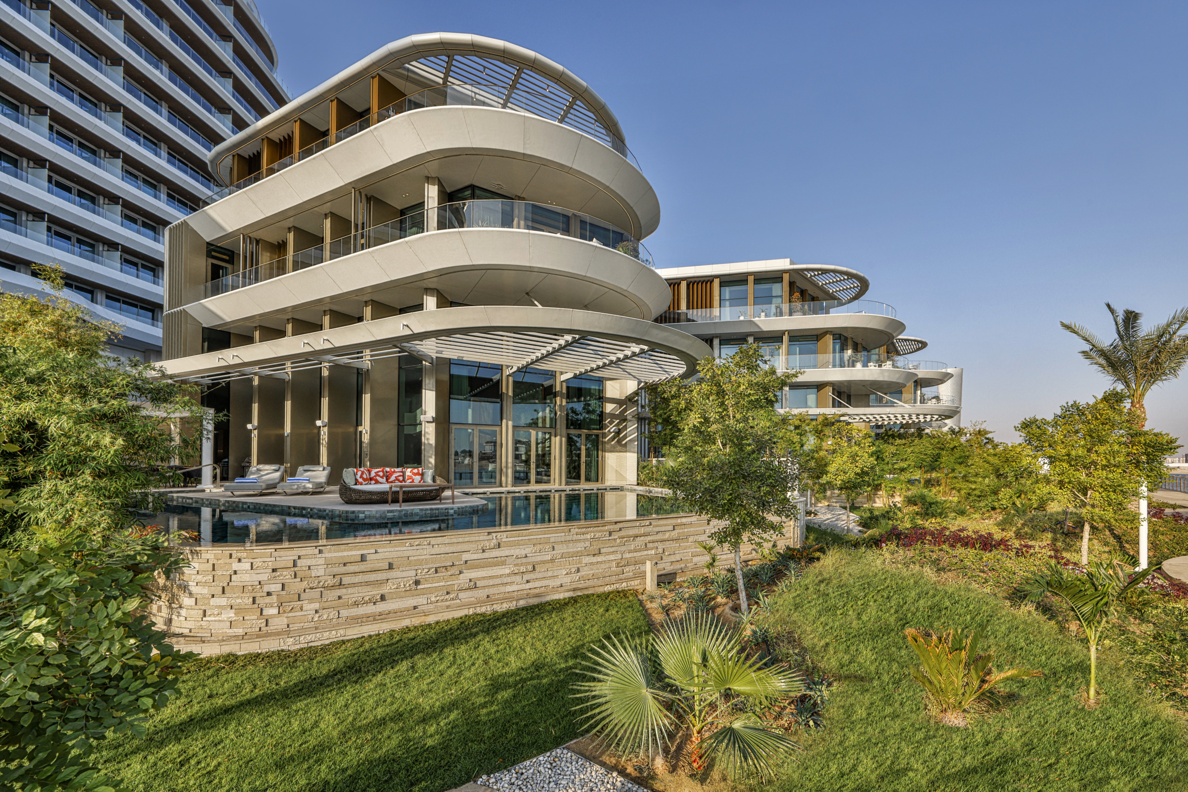
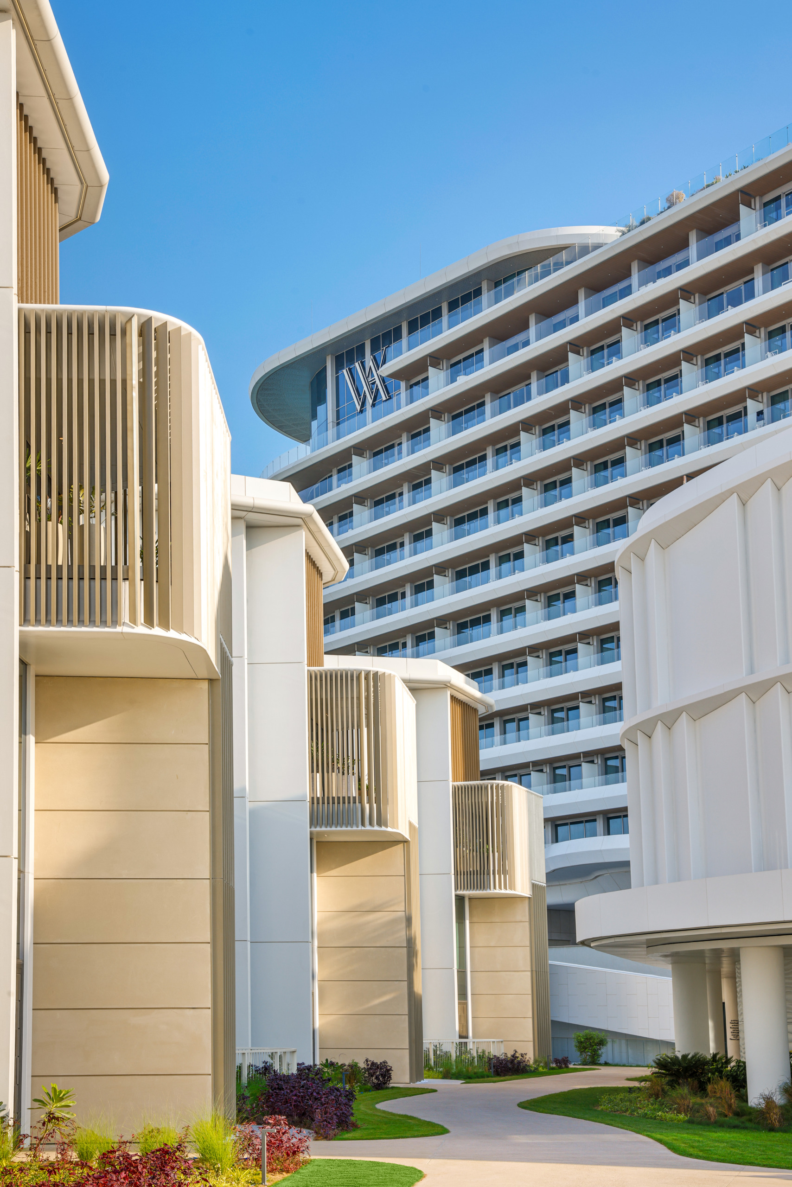
Each villa comes with a full height glazed elevation, making the most of the waterfront views, with sweeping curved balconies that give each building a horizontal emphasis. While, to the rear, the elevation has tall louvered elements against the windows and balconies which emphasise the vertical composition.
The villas are designed to foster relaxation and connection through a series of tiered terraces, private pools, and shaded decks. Thoughtful orientation of the architecture, coupled with brise soleil screens echoing the Mashrabiya screens of old Doha, ensures optimal solar control and privacy for residents both within the villas and in relation to the neighbouring units.
The villas feature an impressive double-height main social zone with views of the canal. A central, sculptural staircase transitions the open social areas to the private quarters above, emphasizing the residence’s verticality while framing expansive views through the glazed façade overlooking the main podium terrace.
Thoughtful orientation, coupled with brise soleil screens, ensure optimal solar control and privacy for residents.
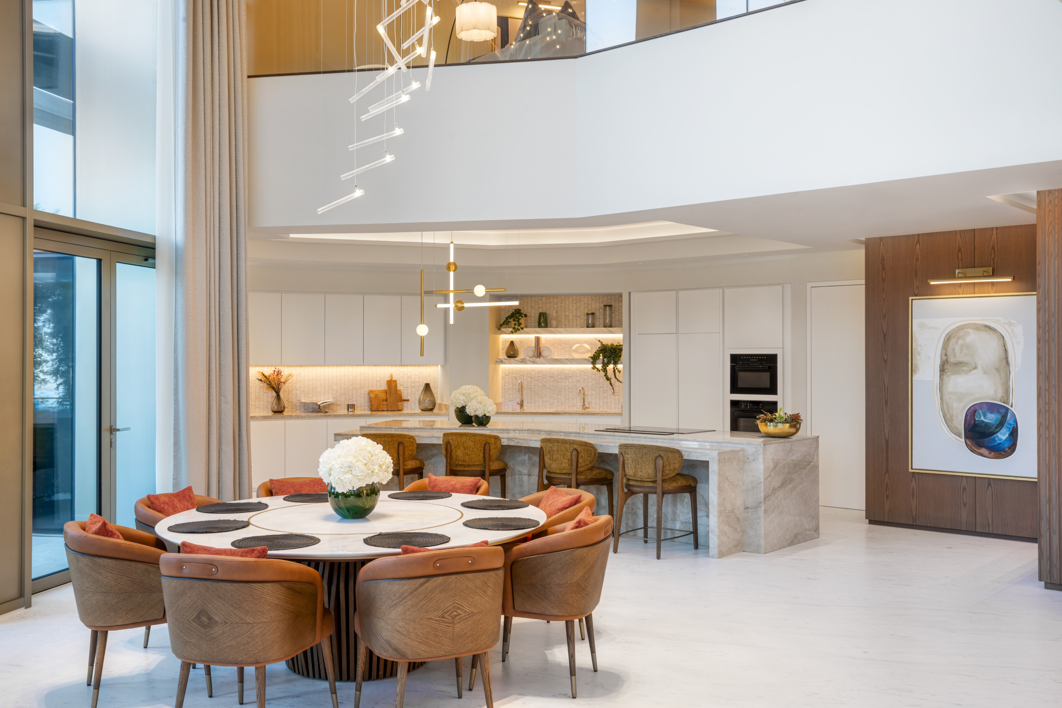
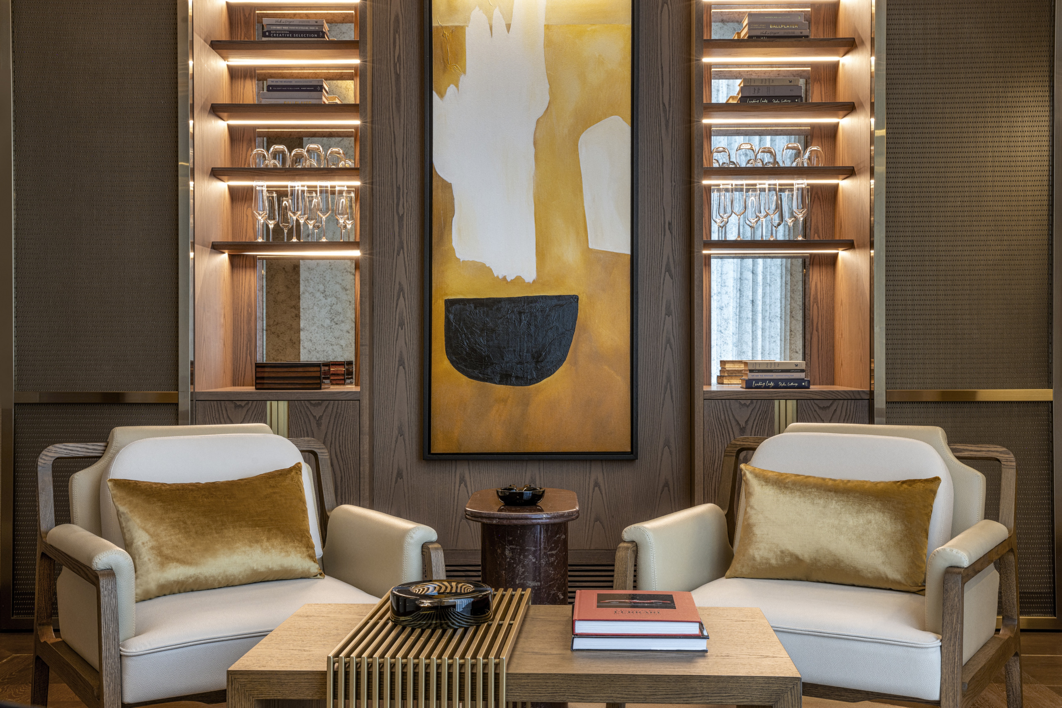
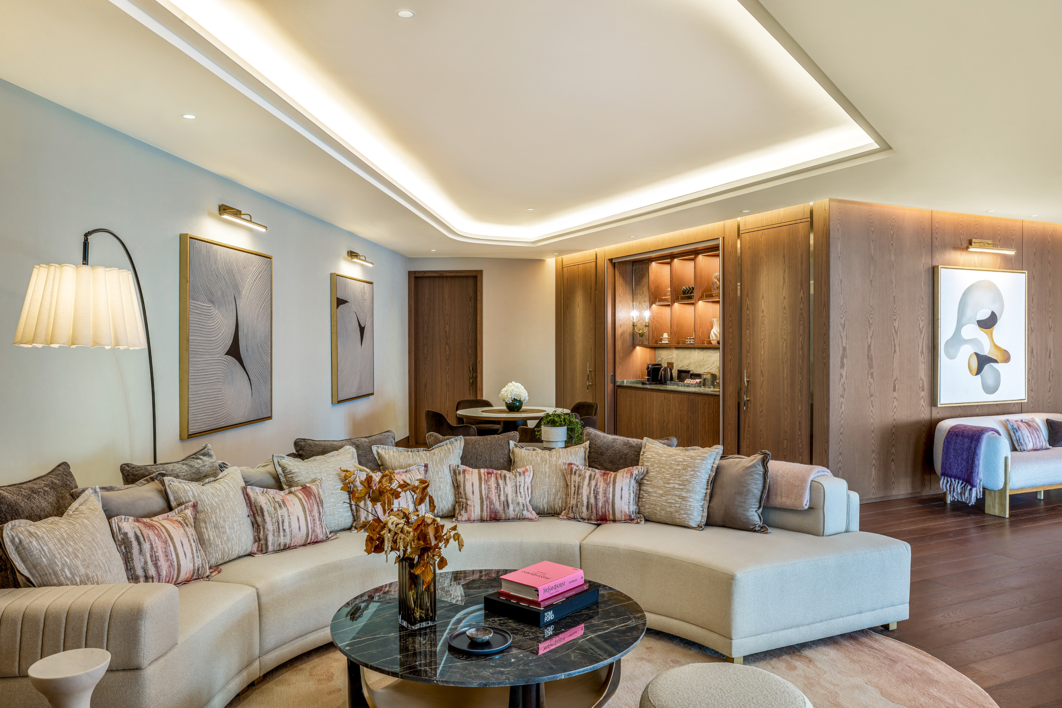
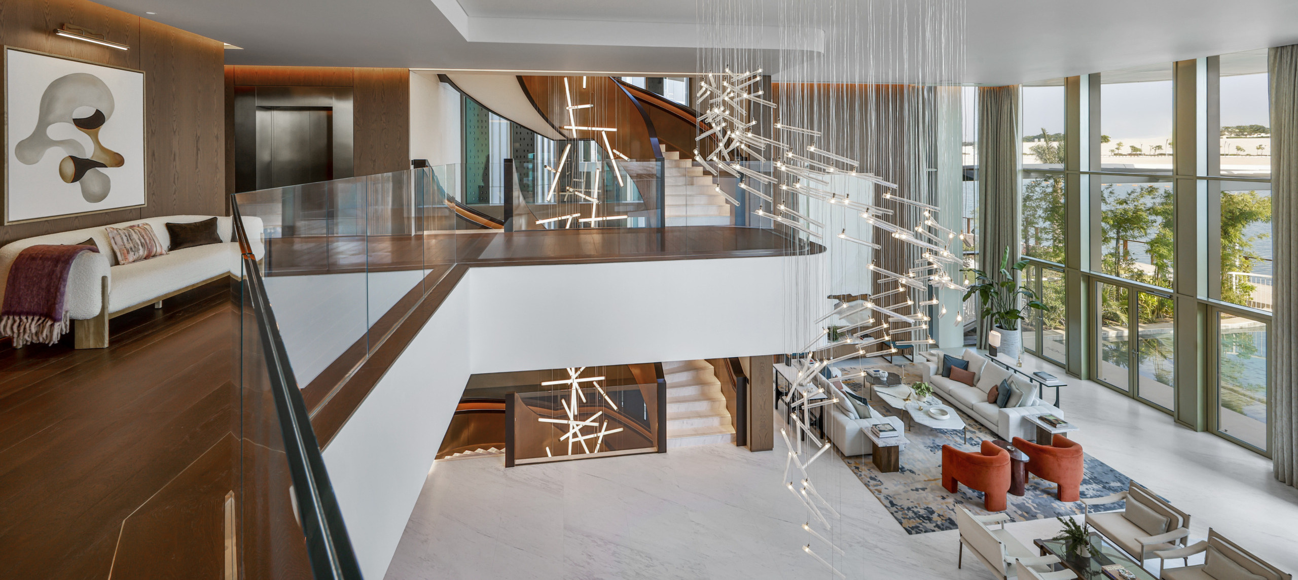
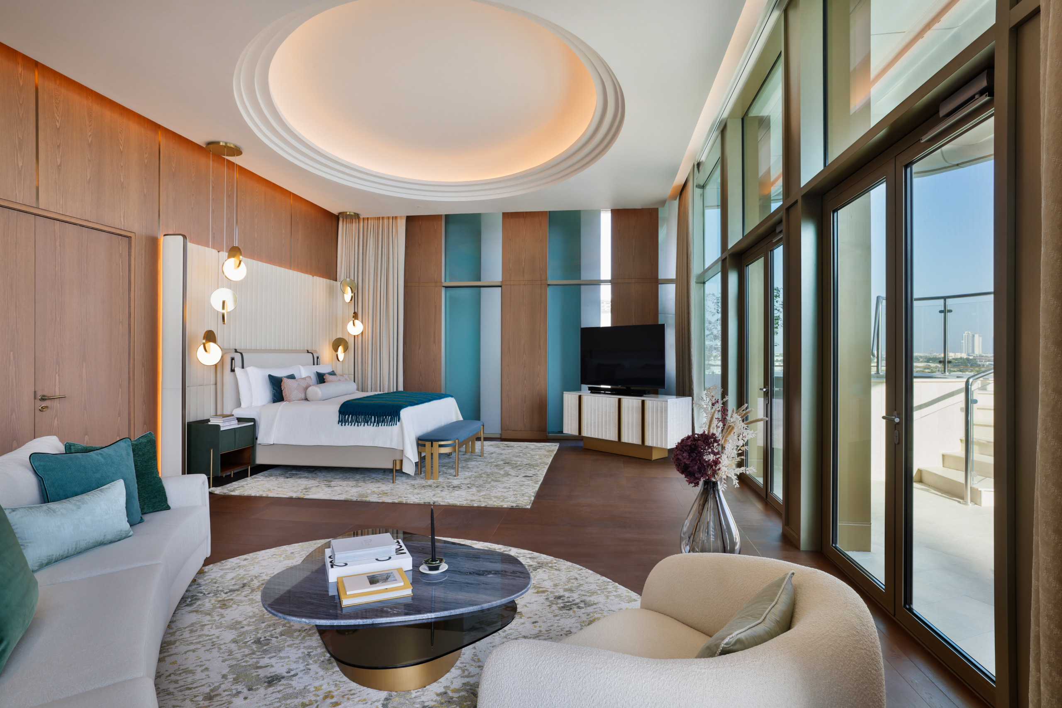
Each villa comes with its own distinct colour palette, and an entry level that features grand marble floors and floor-to-ceiling timber walls, delicately washed by soft perimeter lighting. The double storey living rooms also have a floor-to-ceiling marble feature wall, surrounded by luxurious drapery.
The organisation of each residence centres around the main living space with the kitchen, dining and lounging areas leading out to the pool deck. Above, there is a casual family lounge reminiscent of the organisation of local homes. On the first floor are the guestrooms, all discreetly serviced from a pantry connected to the service area in the lower ground floor. On the top floor is the exquisite primary suite, with access to an outdoor terrace offering breathtaking views of the marina. The upper levels also have wide plank timber flooring, timber panelled walls and hand tufted rugs, colour coordinated with the villa colour palettes.
Residential touches make each villa feel like a ‘home away from home’, such as the inclusion of a personal study and outdoor dining. Wimberly Interiors has crafted a series of peaceful and thoughtfully considered spaces, with bespoke design elements catered to those seeking opulence and comfort.
A series of peaceful and thoughtfully considered spaces, with bespoke design elements catered to those seeking opulence and comfort.
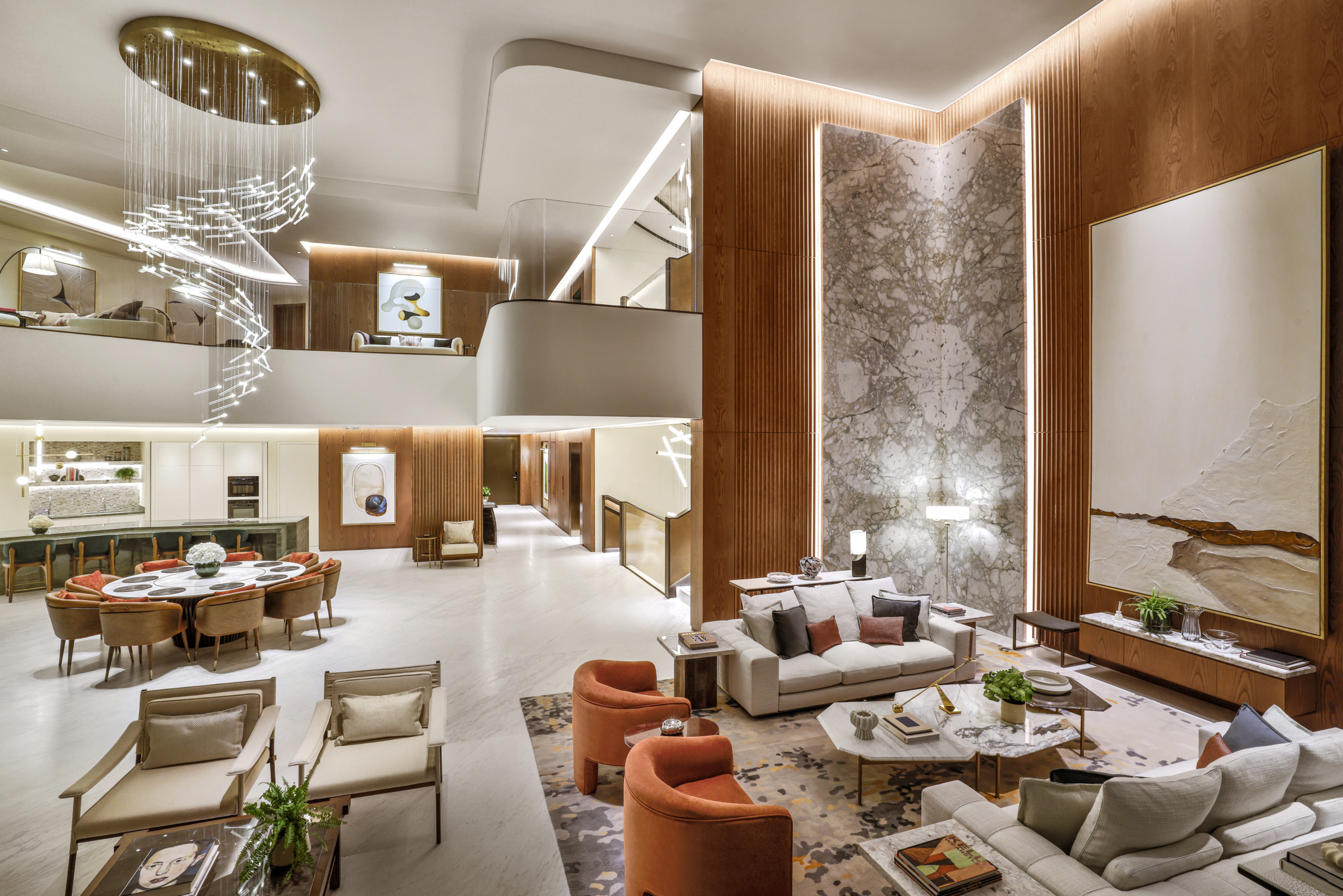
The primary suites in these villas include dual walk-in wardrobes, and luxurious bathrooms – complete with steam, sauna and a private treatment room. The wet areas have feature marble flooring with beautiful contrasting inserts and marble mosaic walls adorning the shower enclosures.
In the basement is the carparking and family entrance, which has access to the entertainment areas of the home, including a cinema, gym and fitness centre. In addition to light oak timber flooring and light wall finishes, there is a spectacular ‘James Bond’ moment with the window directly looking into the water of the infinity edge swimming pool.
At the heart of each villa, a floating staircase connects all levels, featuring a dramatic crystal chandelier. The mezzanine has a spacious lounge with hand-tufted rugs, a sophisticated bar and a cigar lounge.
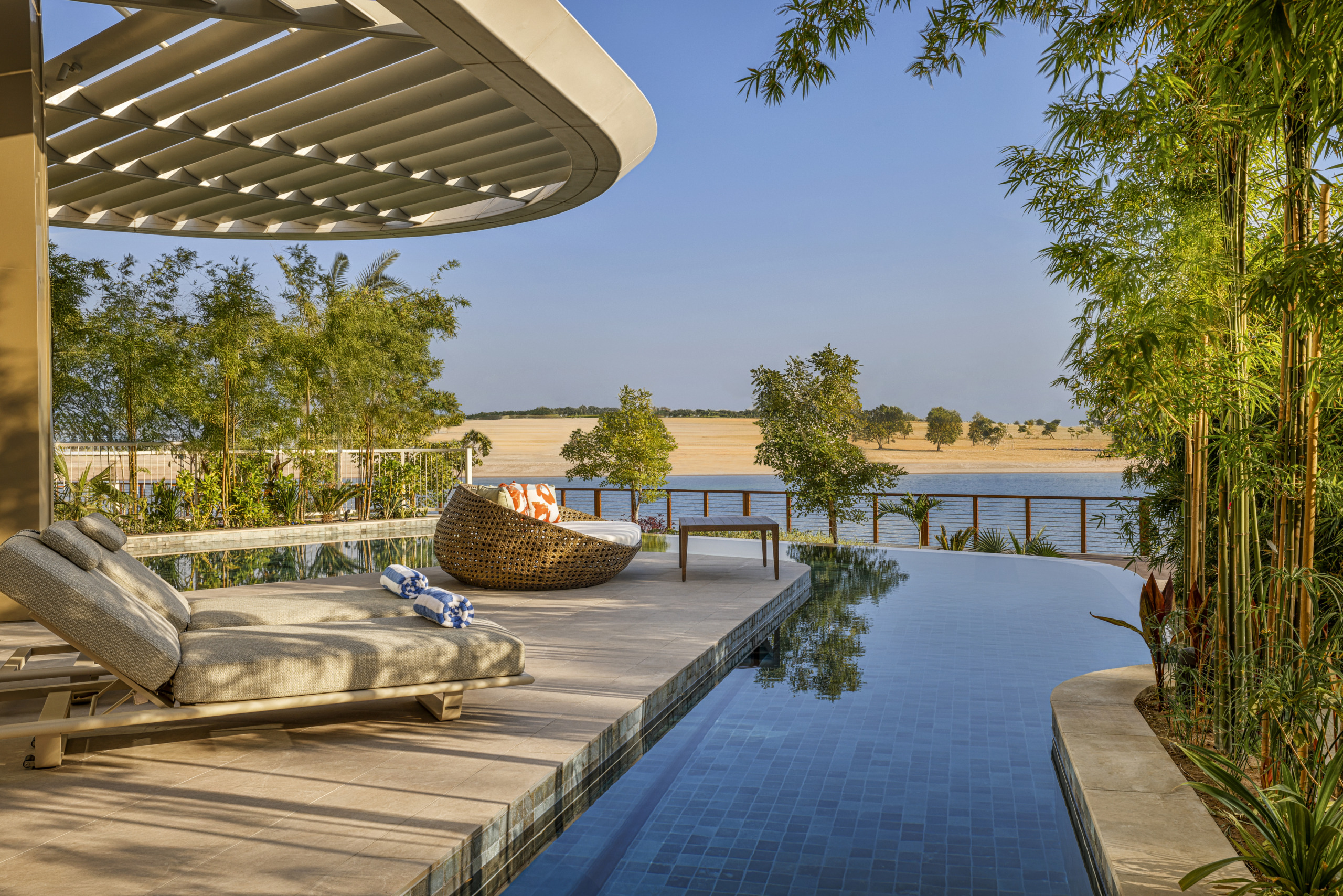
The planting is sculptural and contained, yet the continuity of the curvaceous sweeping lines has been maintained throughout.
WATG’s landscape design aims to further maximise the privacy between the villas and the outside world. The narrative transitions away from the sandy beach ambiance of the hotel, to a more refined and controlled marina environment.
The planting used here is more sculptural and contained, yet the continuity of the curvaceous sweeping lines has been maintained throughout. Each external terrace, swimming pool or lounging area has also been carefully considered for views out, while residents can truly relax thanks to the privacy within.
More Projects

