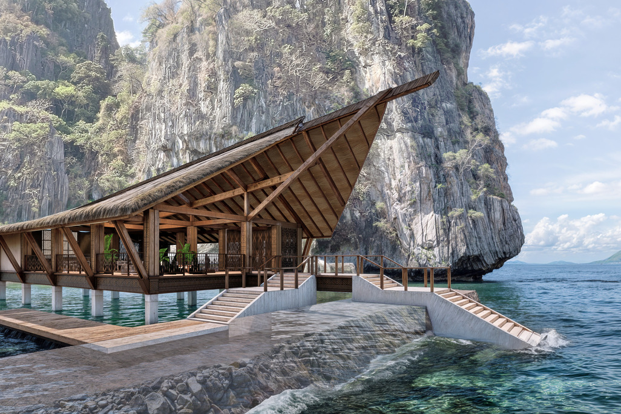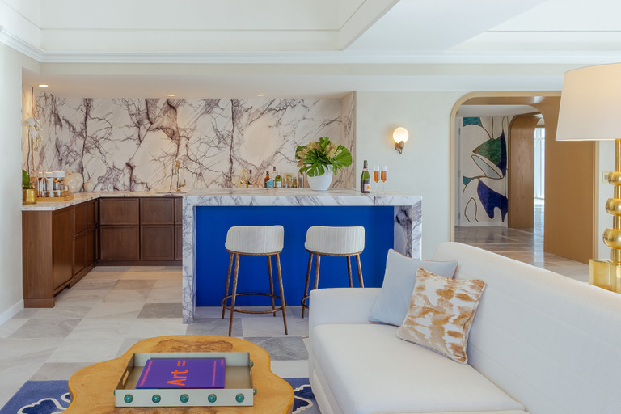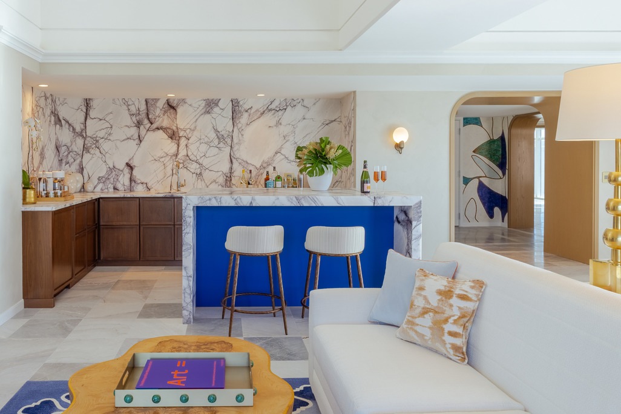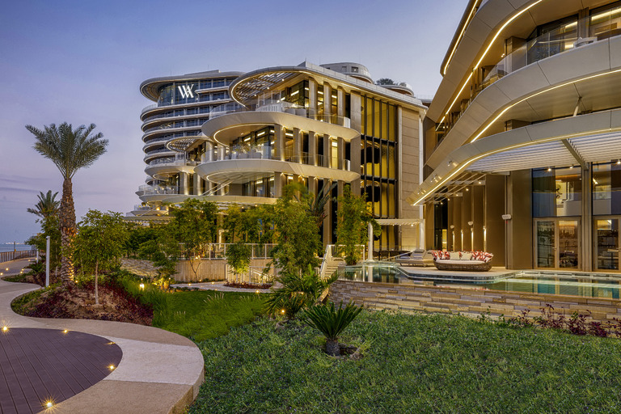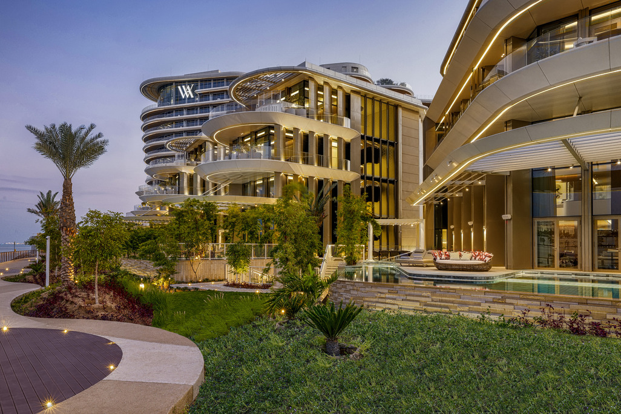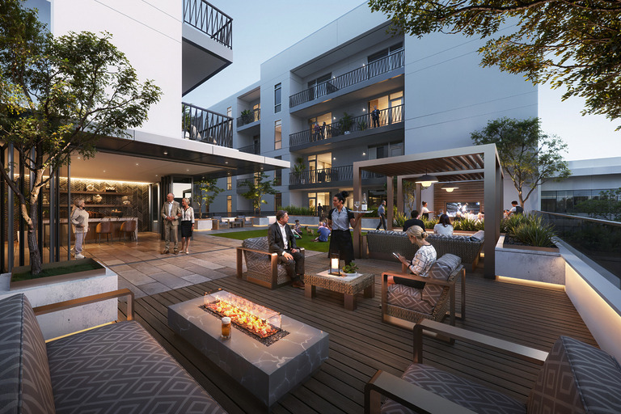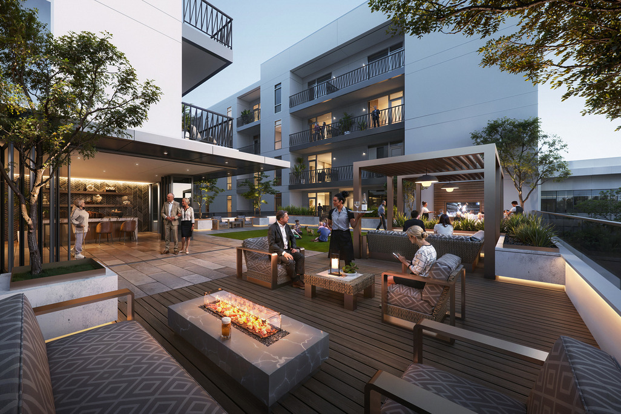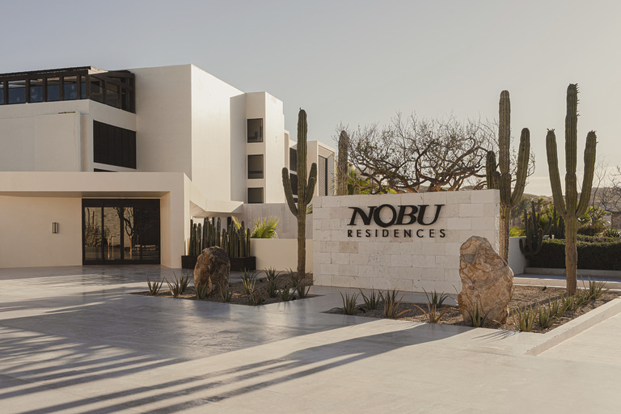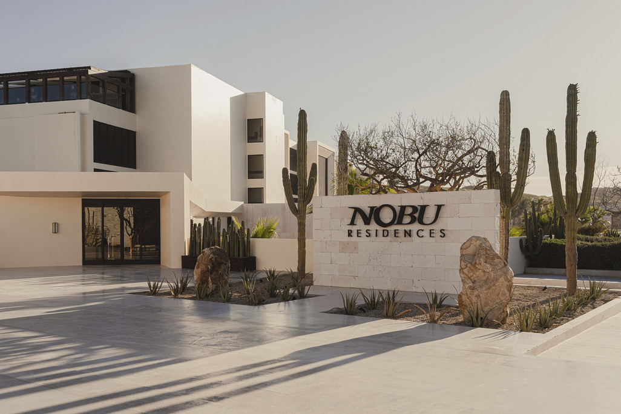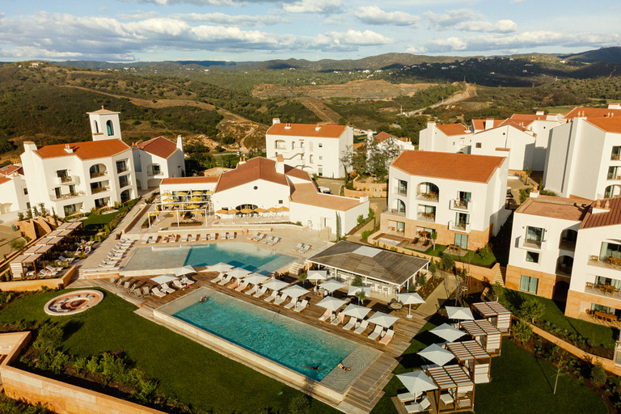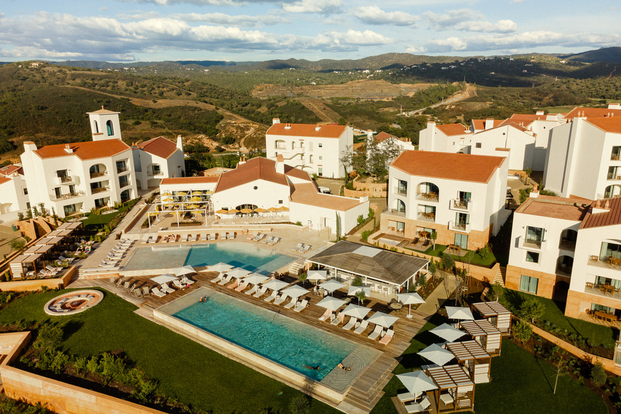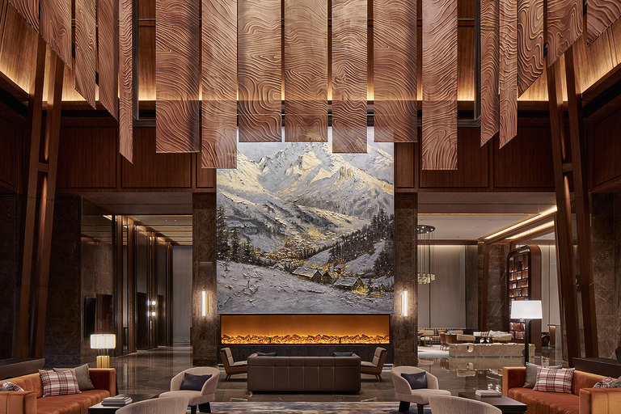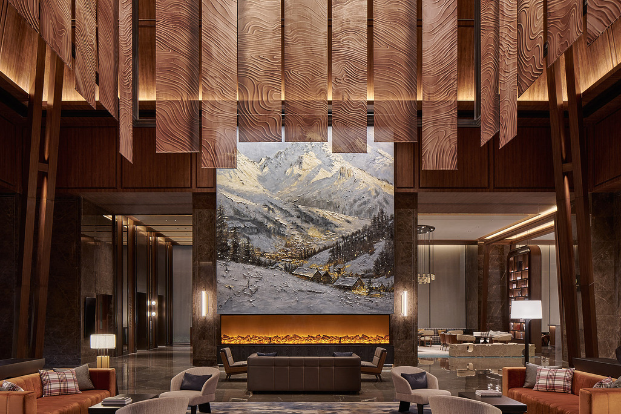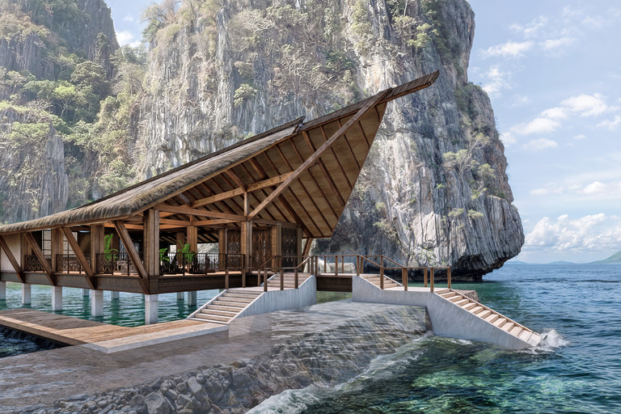
- Asia Pacific
Crowne Plaza Sanya Haitang Bay Resort - A Paradigm of Innovative Architecture in Hainan, China
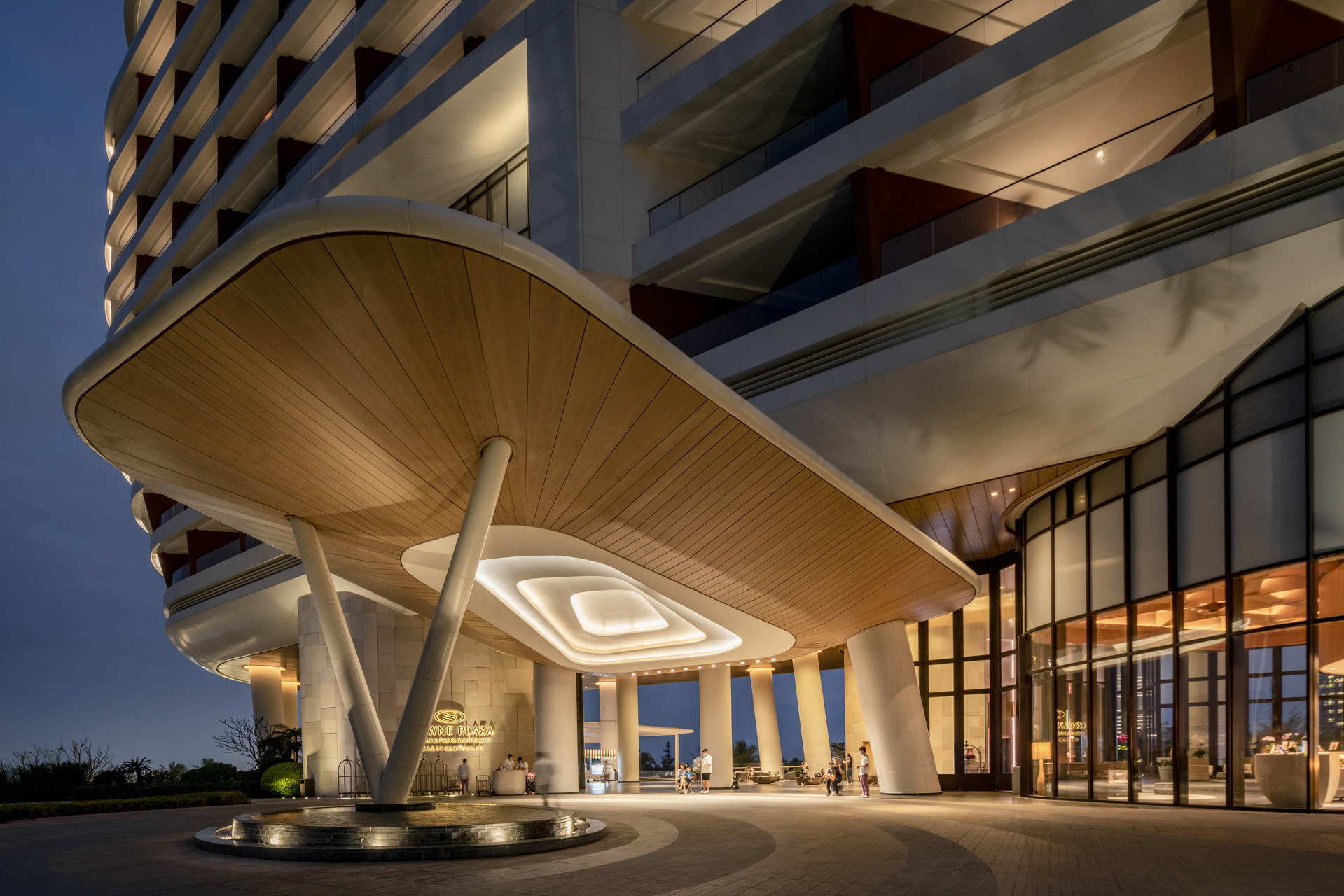
Sanya, Hainan, China
425 keys
Architecture
The Crowne Plaza Sanya Haitang Bay Resort stands as a testament to innovative commercial design. WATG Singapore’s architecture team challenged traditional hotel typology by creating a unique floating structure above the sculpted landscape. The resort offers 425 keys and has been designed with flexibility, sustainability, and future-proofing in mind.
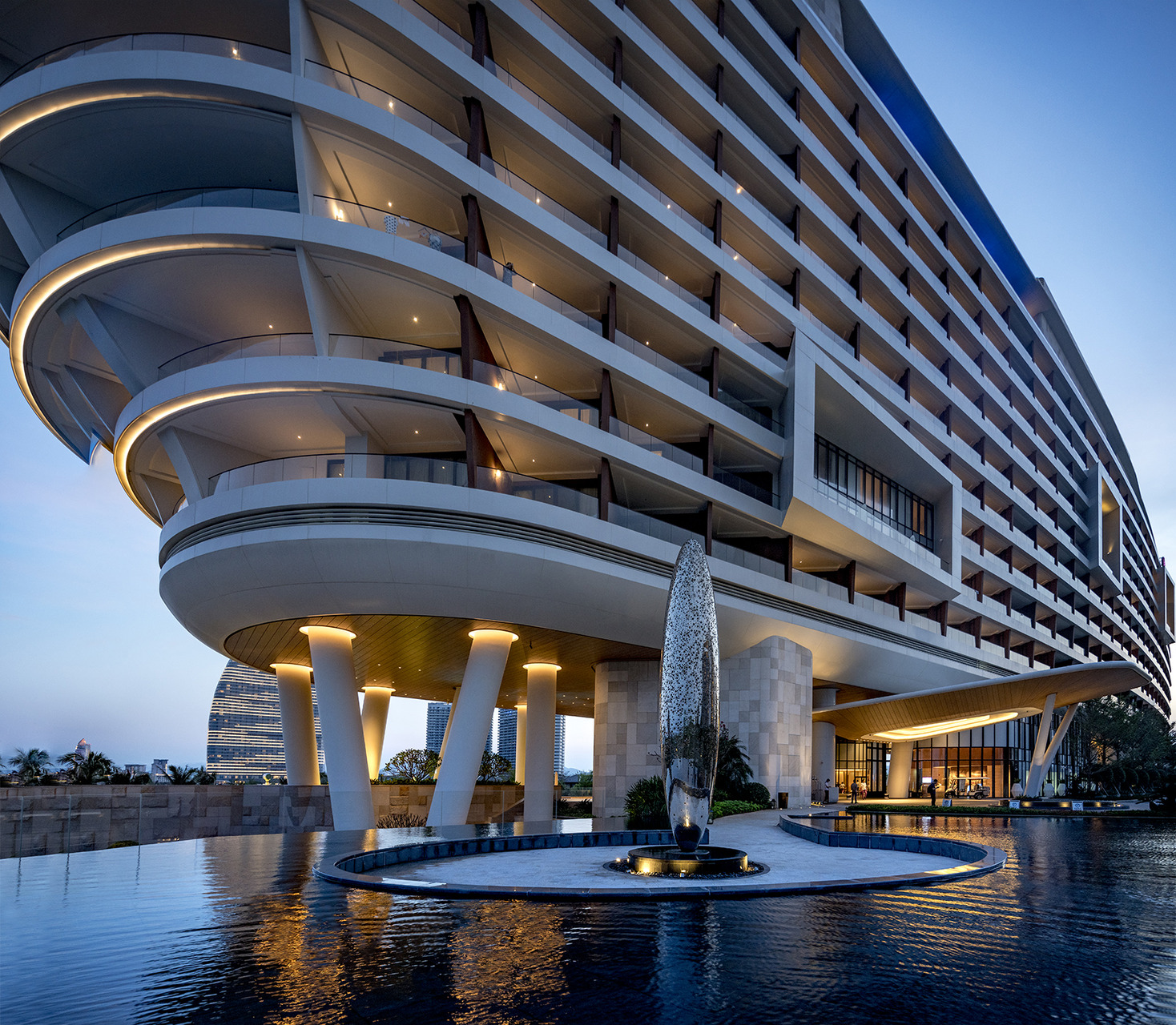
The design optimizes oceanfront views from every guestroom through a herringbone structure, ensuring every guest enjoys sea views.
Inspired by the region’s waterways and mountains, the resort takes on a contemporary nautical form that rises above the lush landscape, creating a striking contrast between man-made structures and nature. The design optimizes oceanfront views from every guestroom through a herringbone structure, ensuring every guest enjoys sea views. To break the monotony of space and enhance the organic shape of the building, nine levels of guestrooms are isolated from the ground using an innovative structural pedestal that gives the illusion of a vessel sailing through verdant vegetation.
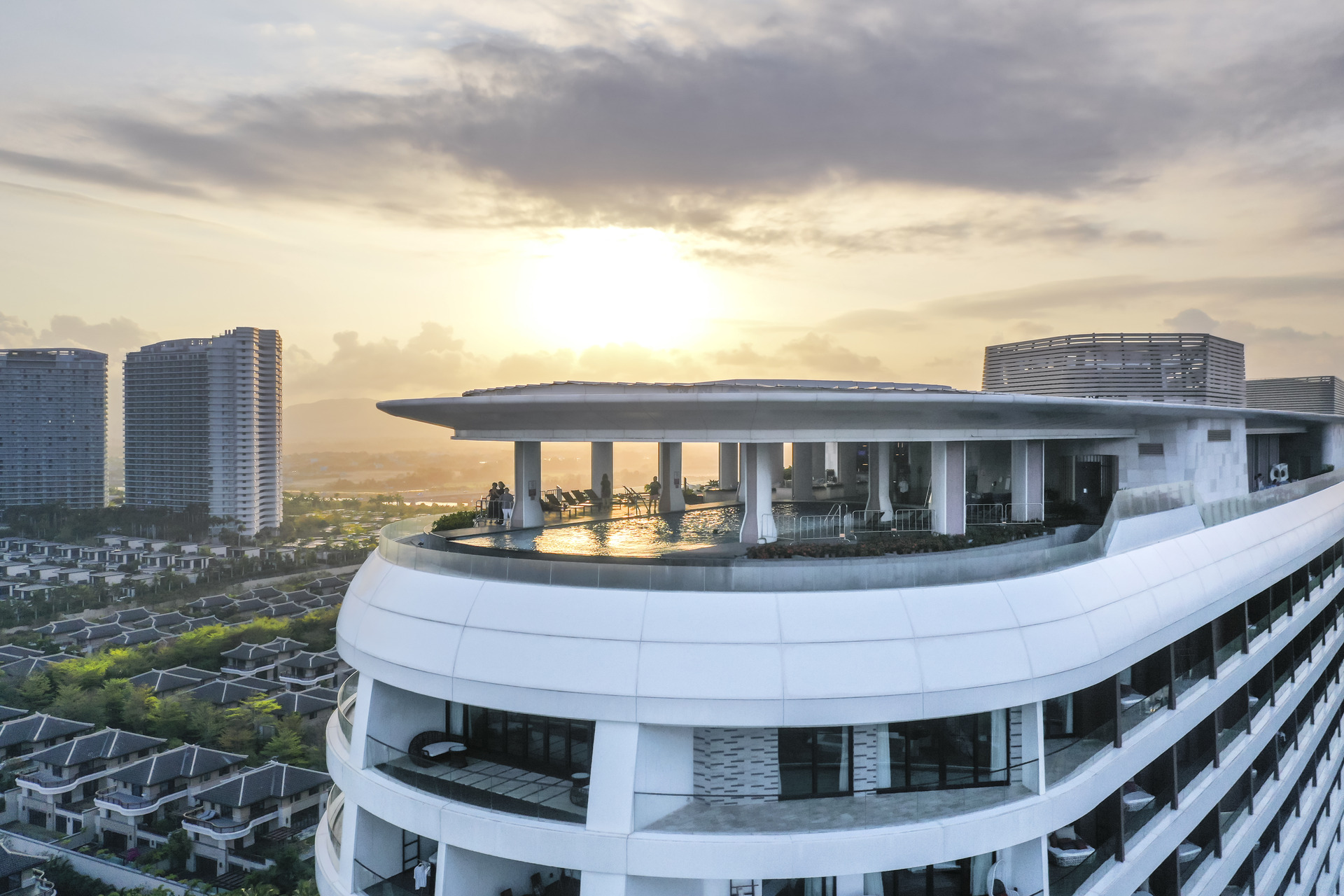
The resort’s public spaces are designed to be flexible and adaptable, responding to both commercial and climatic demands.
The resort’s public spaces are designed to be flexible and adaptable, responding to both commercial and climatic demands. The open lobby area, without a façade, features free-standing furniture and fixtures to allow for various uses and occasions. Additionally, almost invisible retractable typhoon shutters are integrated into the design to future-proof and protect this open space. The rooftop sky gardens are also versatile, with adaptable lighting that transforms the space from a daytime recreational area to a sophisticated evening venue.
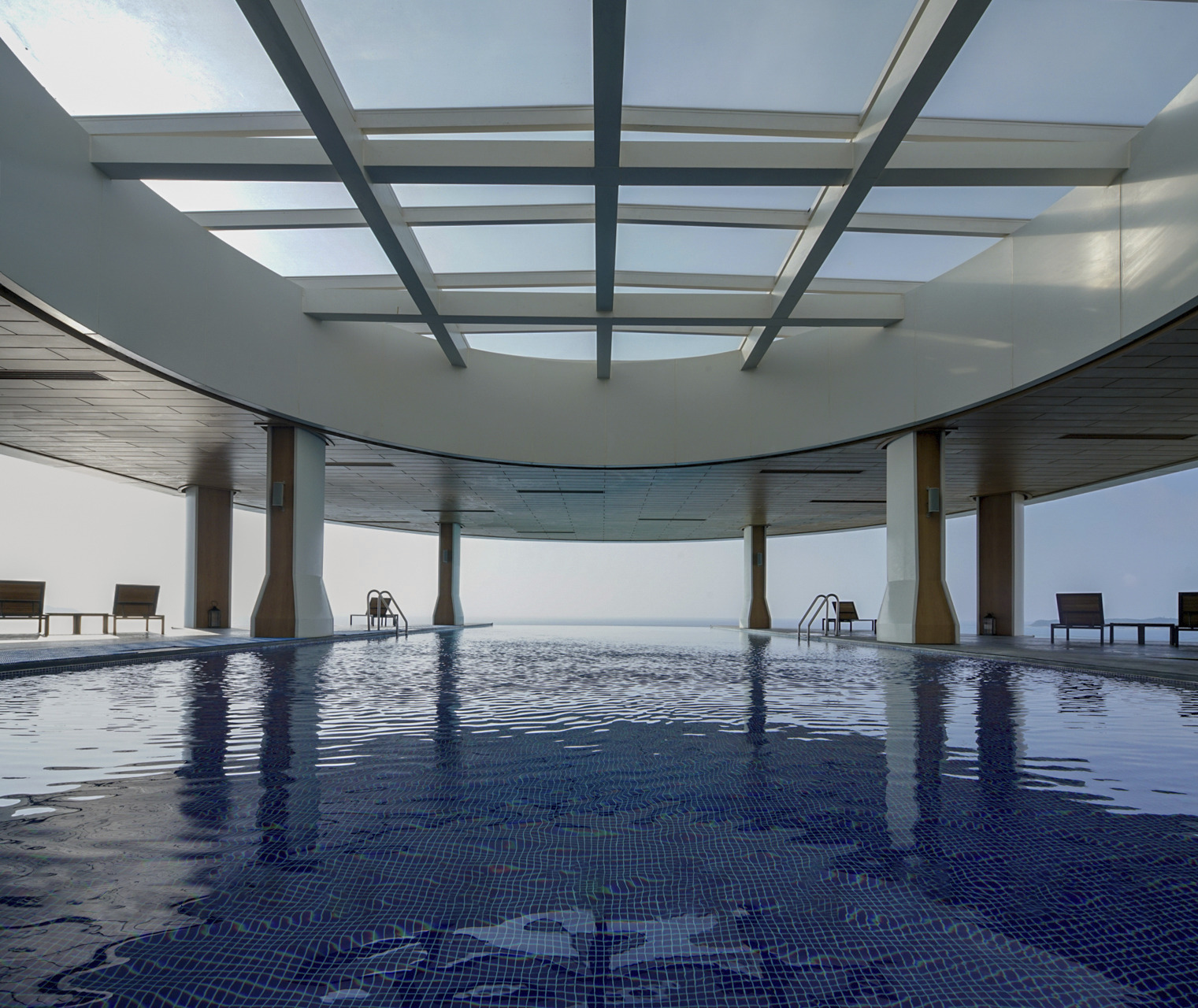
Sustainability is a key aspect of the resort’s design. All public spaces are daylit and naturally ventilated, thanks to the interconnected sculptural atria that connect the ground to the rooftop amenities and sky gardens. This design approach allows natural air to circulate the building, reducing operating costs and enhancing the guest experience. The resort’s reliance on natural ventilation and sunlight contributes to reduced energy consumption and enhances its overall environmental performance.
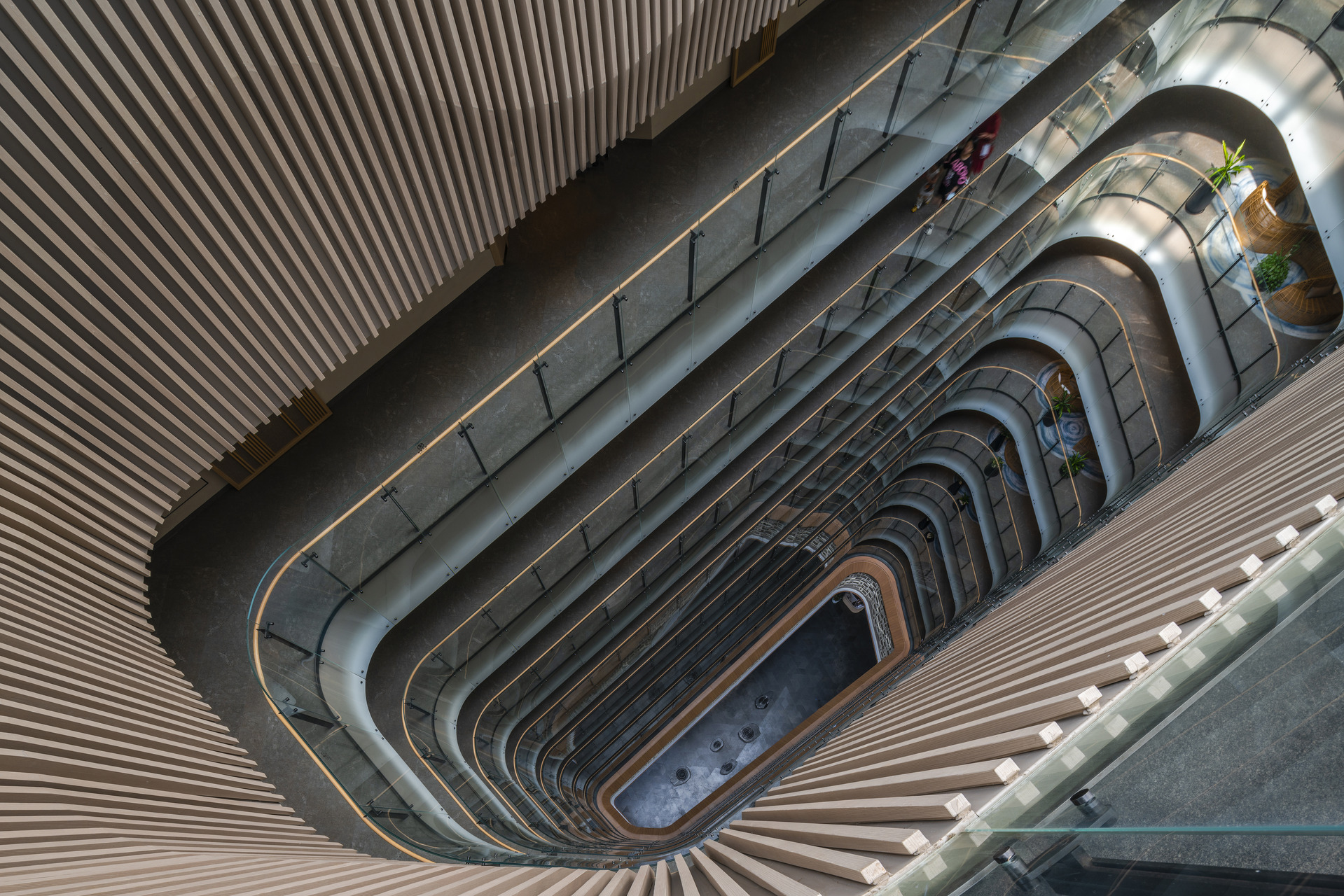
To celebrate Sanya’s rich natural heritage, the design incorporates regional rustic granite stone for the podium structure, blending harmoniously with the landscape.
To celebrate Sanya’s rich natural heritage, the design incorporates regional rustic granite stone for the podium structure, blending harmoniously with the landscape. For the guestrooms, aluminum composite panels are utilized, offering a low-maintenance solution while still maintaining a warm and natural color palette. This approach enhances the resort’s connection with its surroundings, making it an integral part of the natural landscape of Haitang Bay.
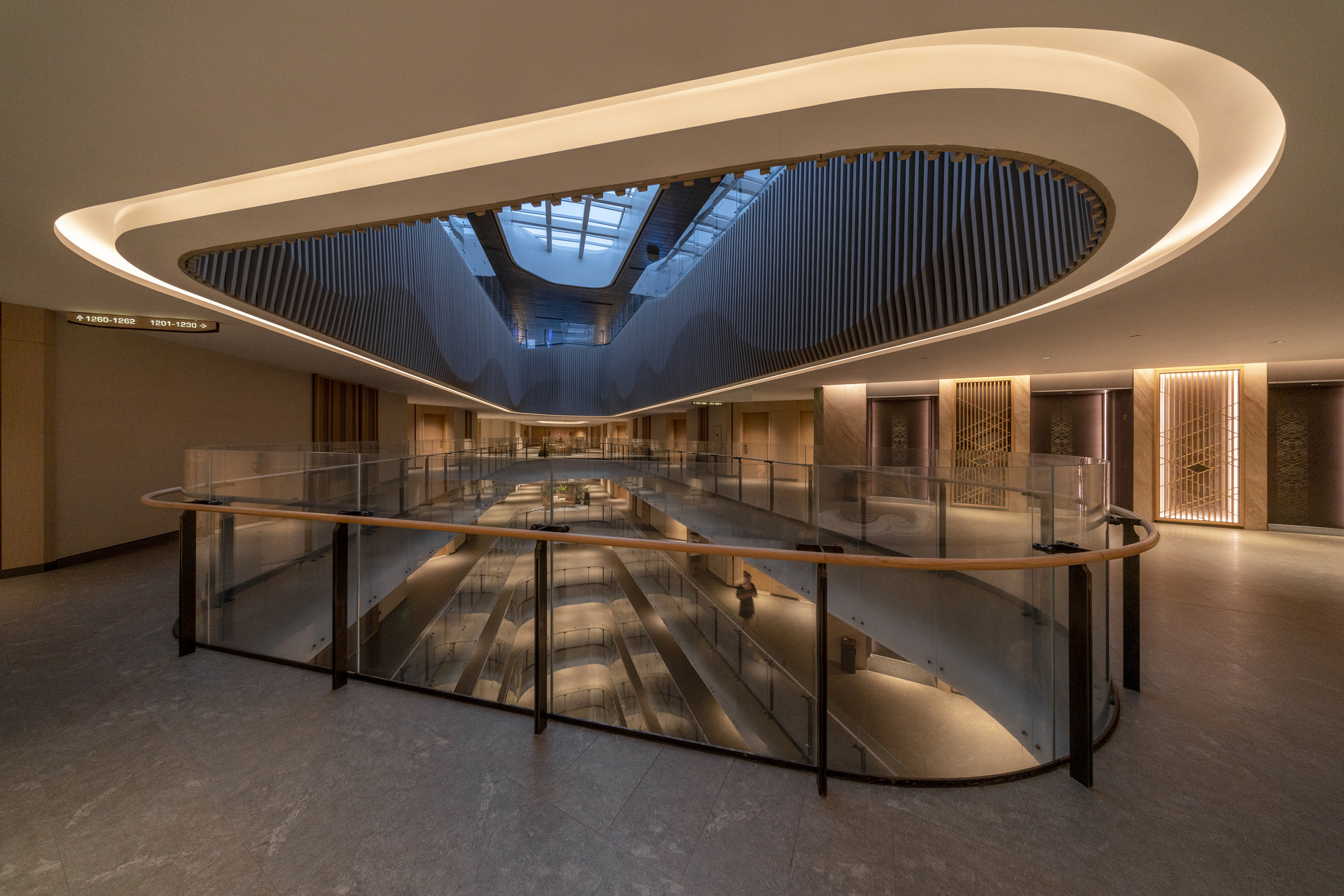
Set in the competitive resort market of Haitang Bay, the Crowne Plaza Sanya Haitang Bay Resort stands out due to its distinctive design and unique positioning. Its photogenic appeal and diverse amenities attract a wide range of leisure travelers, families, and meeting groups. The innovative architecture, with its focus on providing ocean views for every guestroom, contributes to its commercial success and differentiates it from other hotels in the region.
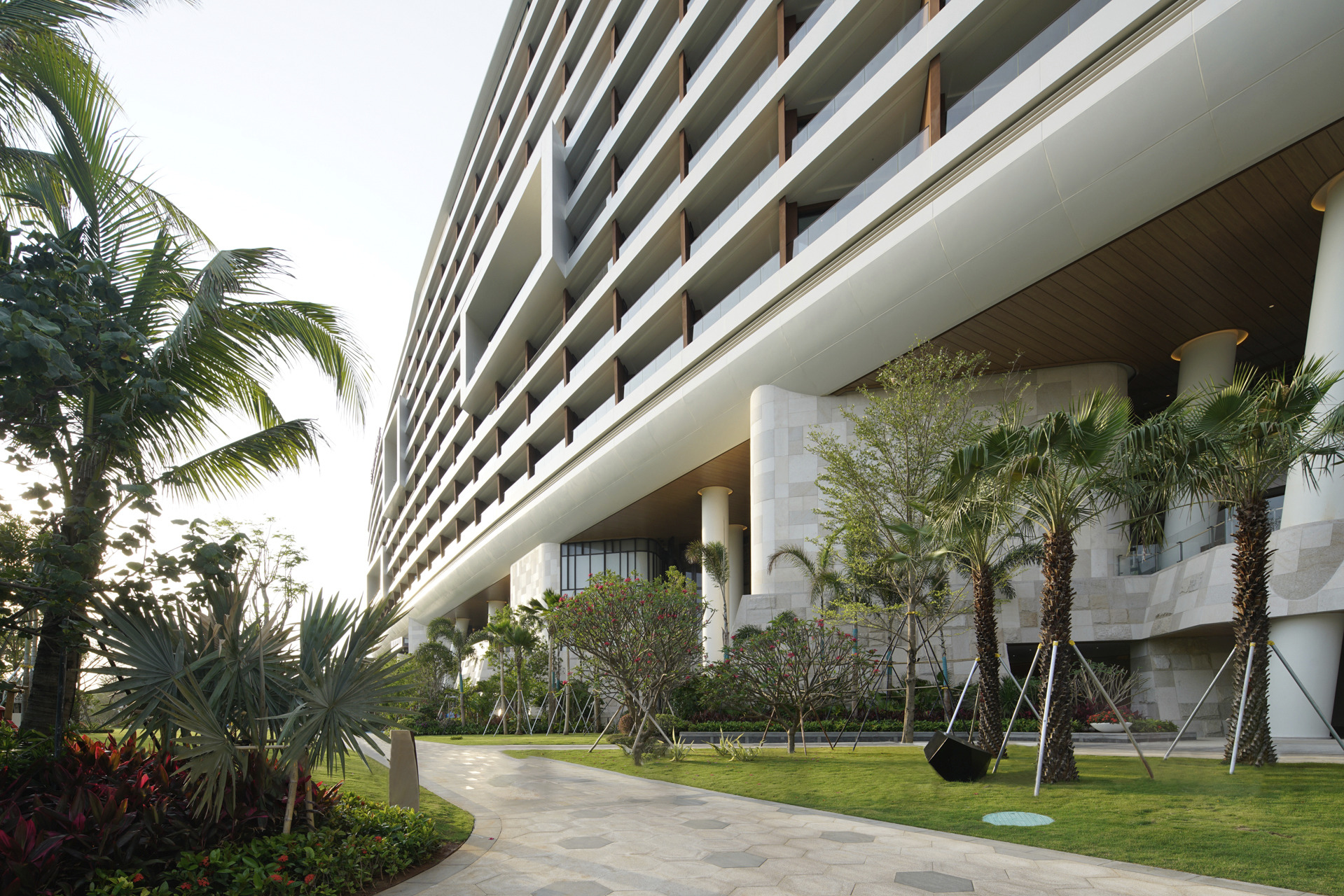
All the public spaces are daylit and naturally ventilated, connected via sculptural atria in the heart of the project which connects the ground to the rooftop amenities and sky gardens. Through this free interaction between public spaces and the surrounding landscape, the natural air circulates the building thereby reducing operating costs and improving the guest experience.
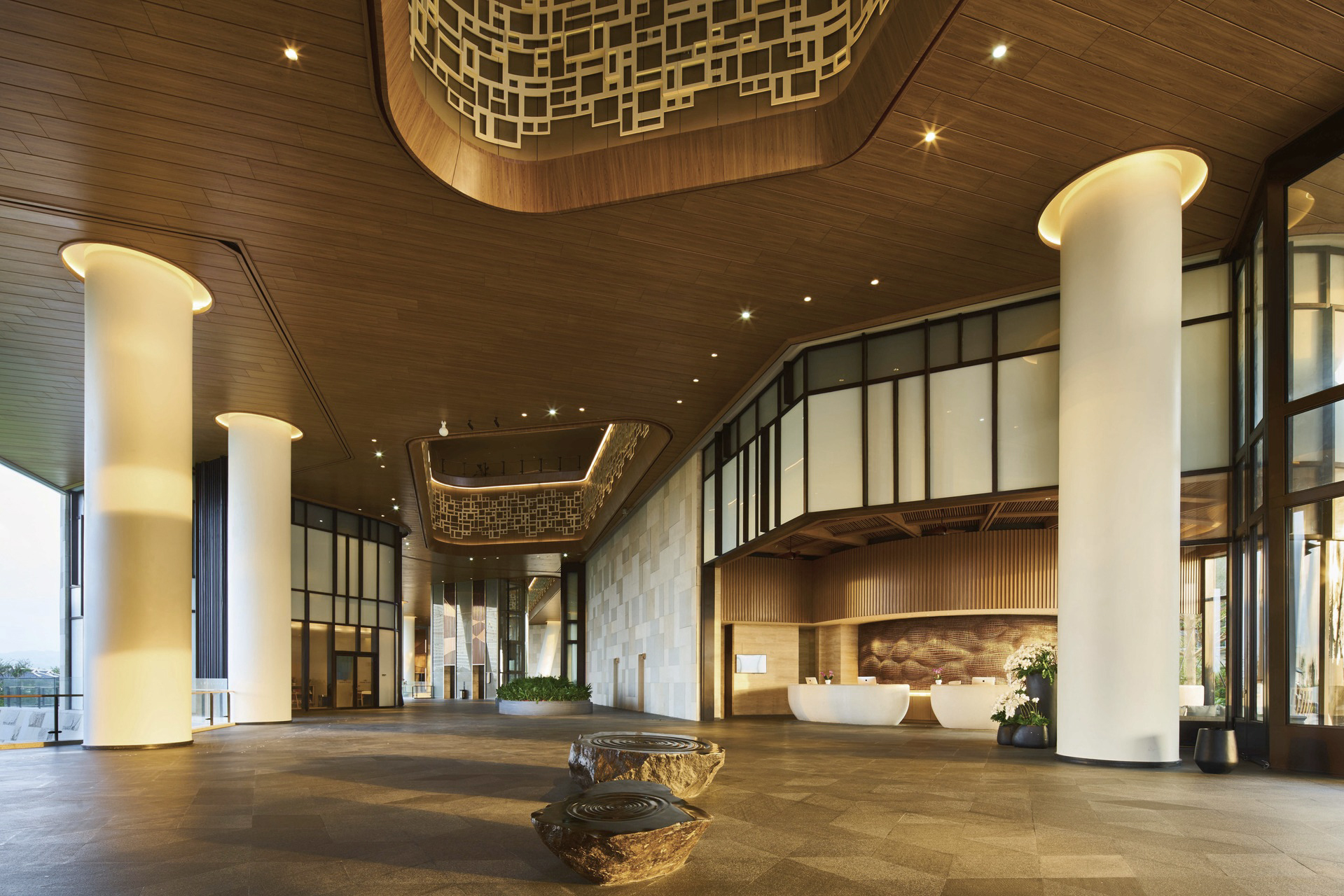
More Projects

