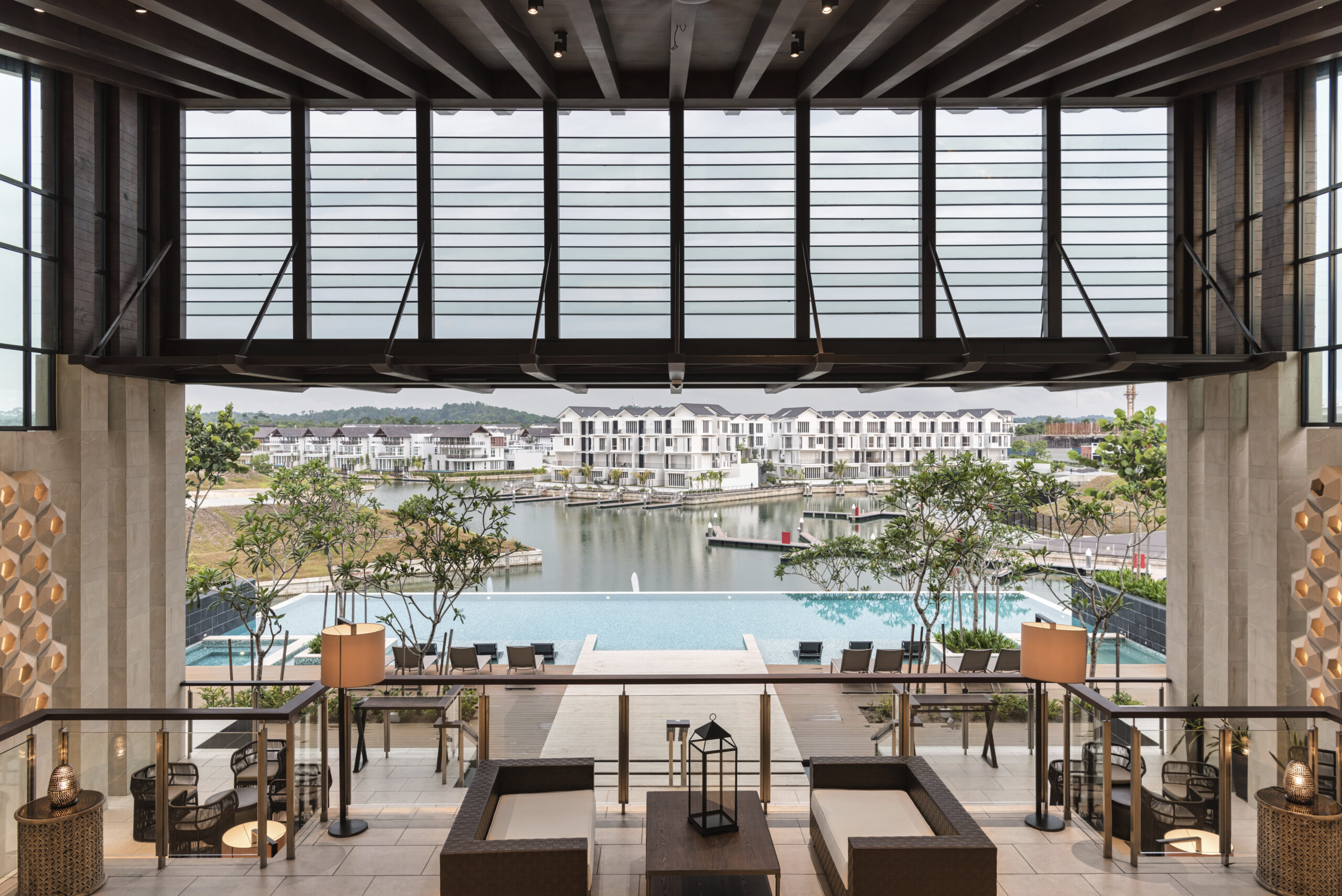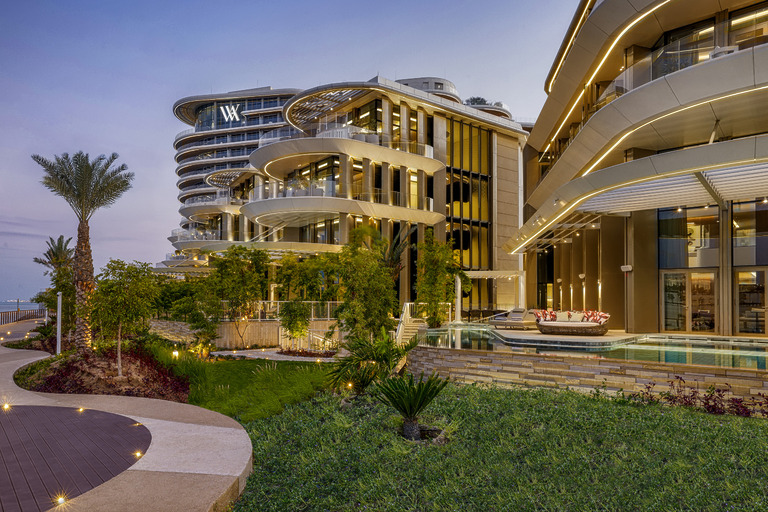
Emerald Bay
A world-class luxury marina residential community, attracting a range of local and international buyers, while providing a distinctive setting with vital environmental considerations
-
Project Data
-
Location
Nusajaya, Johor, Malaysia
Asia Pacific -
Size
45 hectares (111 acres), 140 villas, 44 semi-detached units, 66 terraced homes, 1,400 apartment units
-
Services
Architecture, Landscape, Master Planning, Wimberly Interiors
-
Accolades
Best luxury waterfront residential development at the 2015 iProperty Best Development Awards;
Merit Award, Master Planning Category 2017 SILA Awards (Singapore Institute of Landscape Architecture);
Award of Excellence, Analysis & Master Planning Category IFLA Awards 2017 (International Federation of Landscape Architecture)
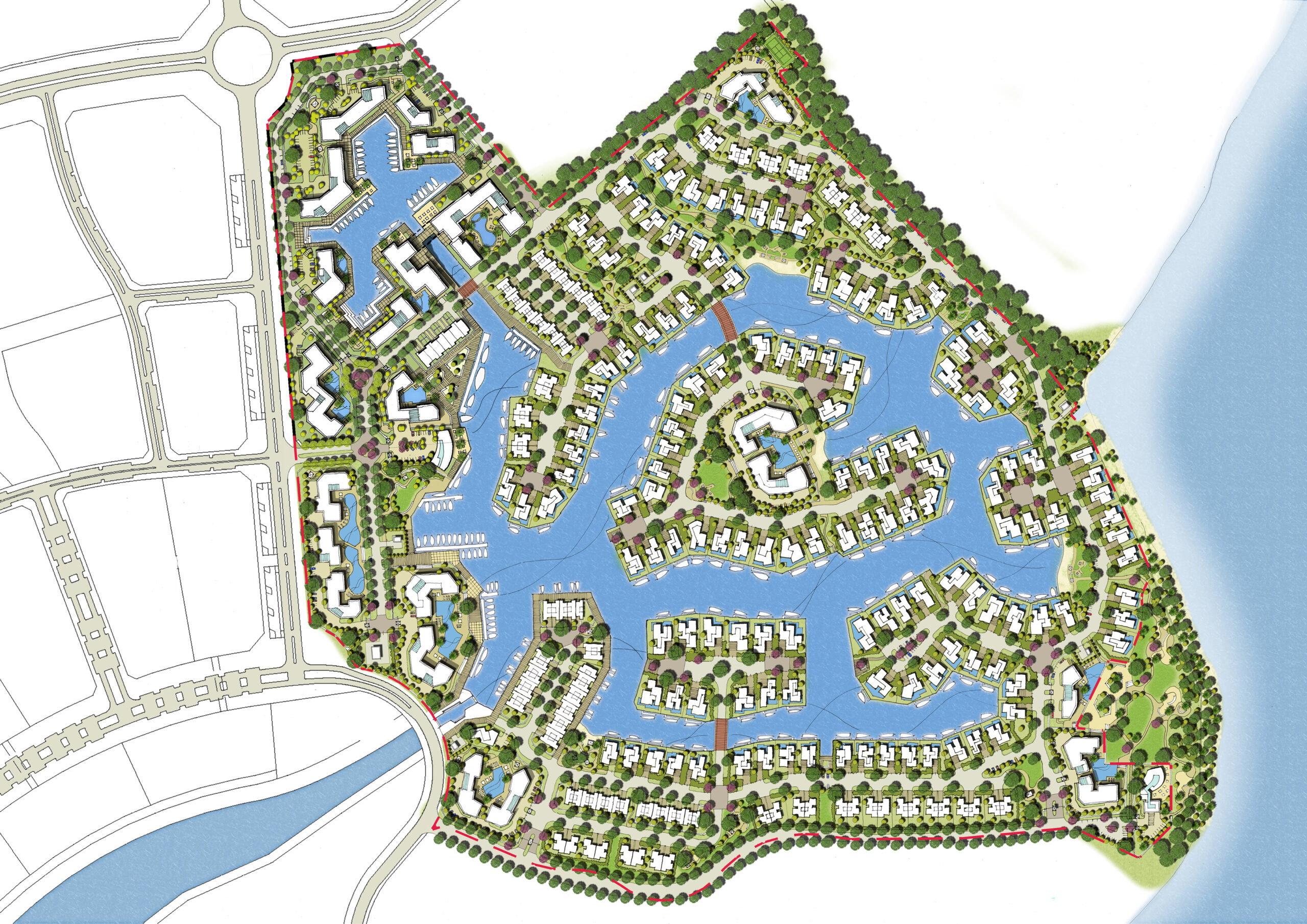
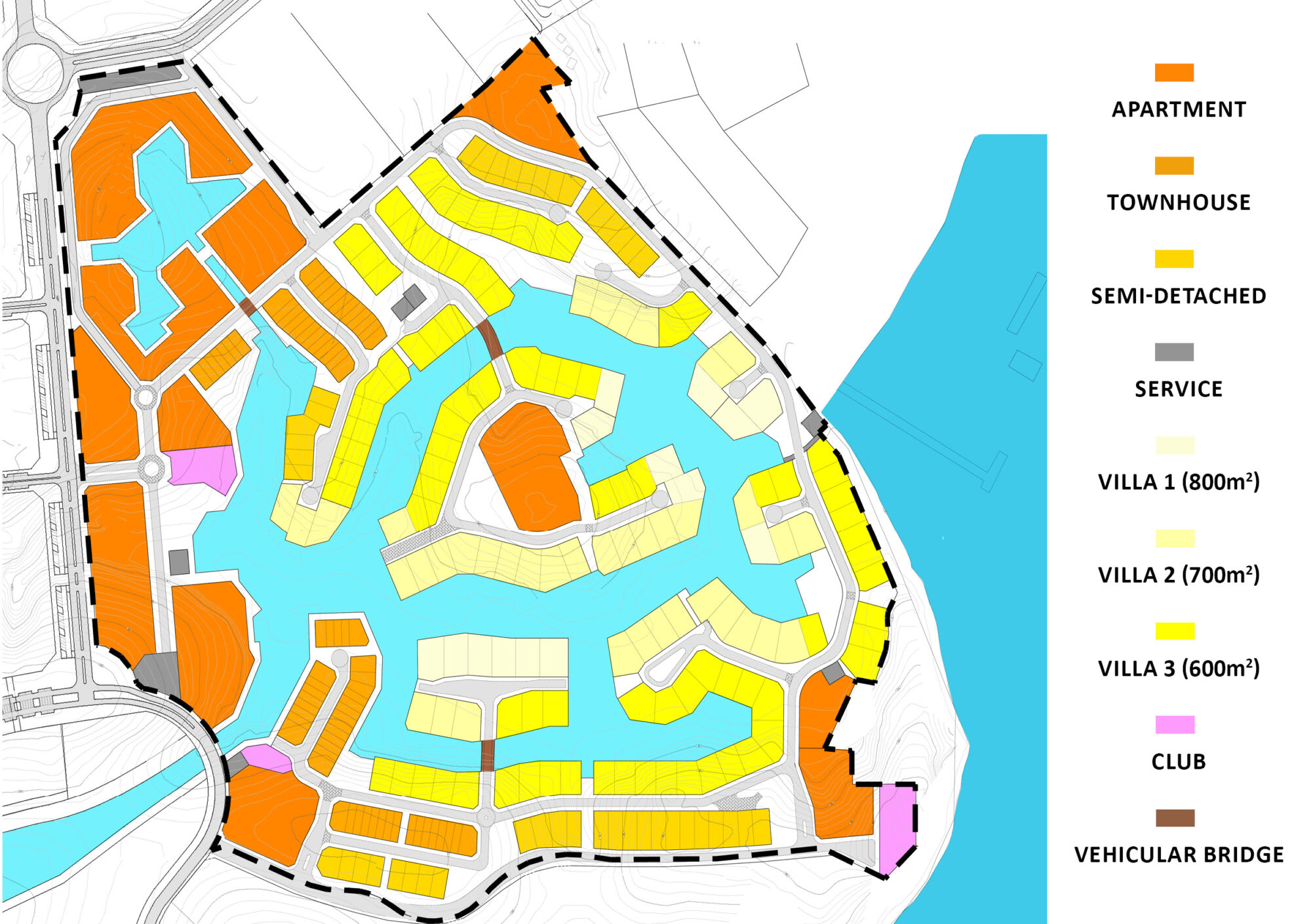
A distinctive setting with vital environmental considerations
Creating a Waterfront Community on an Introverted Site
Located at the heart of Nusajaya, directly across the Straits of Johor from Singapore, and surrounded by new and upcoming residential, commercial, recreational, and office developments, Emerald Bay presents a unique living opportunity. The client’s goal was to embrace that opportunity and create a world-class luxury marina residential community that would attract a range of local and international buyers while providing a distinctive setting with vital environmental considerations.

THE CHALLENGE
The challenge was to revise an already approved master plan and refine it to meet the constantly changing market demands. The topography itself posed another challenge. The 111-acre site is bowl-shaped with a low-lying center surrounded by elevated ridges and hills on all sides. It is therefore mostly inward-looking, except for the western ridge, which has uninterrupted, sweeping views across the Straits to the forested hills of Singapore. Increasing the number of direct waterfront properties and adding a waterfront context to the rear of the development area would require a creative approach.

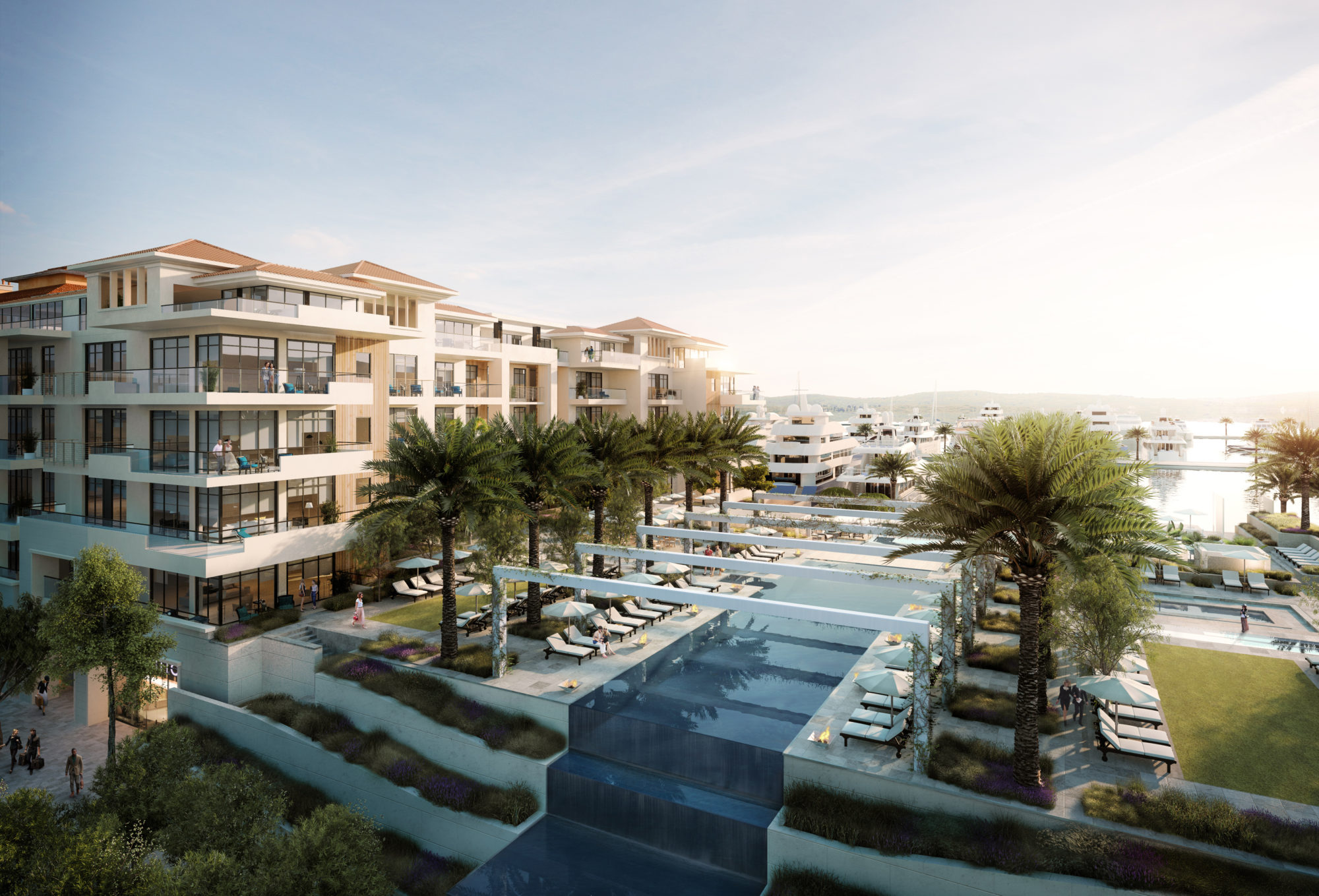
THE DESIGN STRATEGY
Incorporate a unique Water System as a Central Amenity and Community Asset
WATG’s master plan integrates environmental, and economic concerns by creating a unique marina layout that maximizes water frontage and creates long-distance views. Non-linear canals minimize direct cross-channel sightlines and improve the views into the elevated marina at the rear of the site. And waterfront promenades offer residents who don’t have a waterfront unit the ability to experience the marina.
Combining WATG’s expertise in master planning and landscape architecture, communal spaces and recreational facilities were strategically designed as core amenities that would improve livability and strengthen relationships and overall resilience. Small pocket parks open views from the roads and culs-de-sac towards the water. Park connectors lead pedestrians and cyclists from one park space to the next, and are distributed evenly so that each residence is only a short distance from outdoor recreational areas. The promenades and parks also accommodate play areas for kids and families. And community beach parks complete the residents’ marina experience with clean, sandy beaches bringing a welcome and attractive contrast to the otherwise hard-edged waterways – inviting residents, guests, and visitors for a dip in the water at these less formal areas.
At the heart of the community, the WATG and Wimberly Interiors-designed yacht club serves as a public anchor. The fully appointed clubhouse includes a swimming pool, dining and recreation facilities, and community spaces with expansive views of the marina and terraced landscaping that leads to the main promenade. Enhancing the livability factor even further, an intentional balance between public and private areas and strategically designed building heights allow the community to maintain a human scale, while safe, shared surfaces create a pedestrian-friendly neighborhood. An array of residential typologies, including courtyard homes, semi-detached units, waterfront bungalows, and condominiums add choice, variety, and interest to the community.
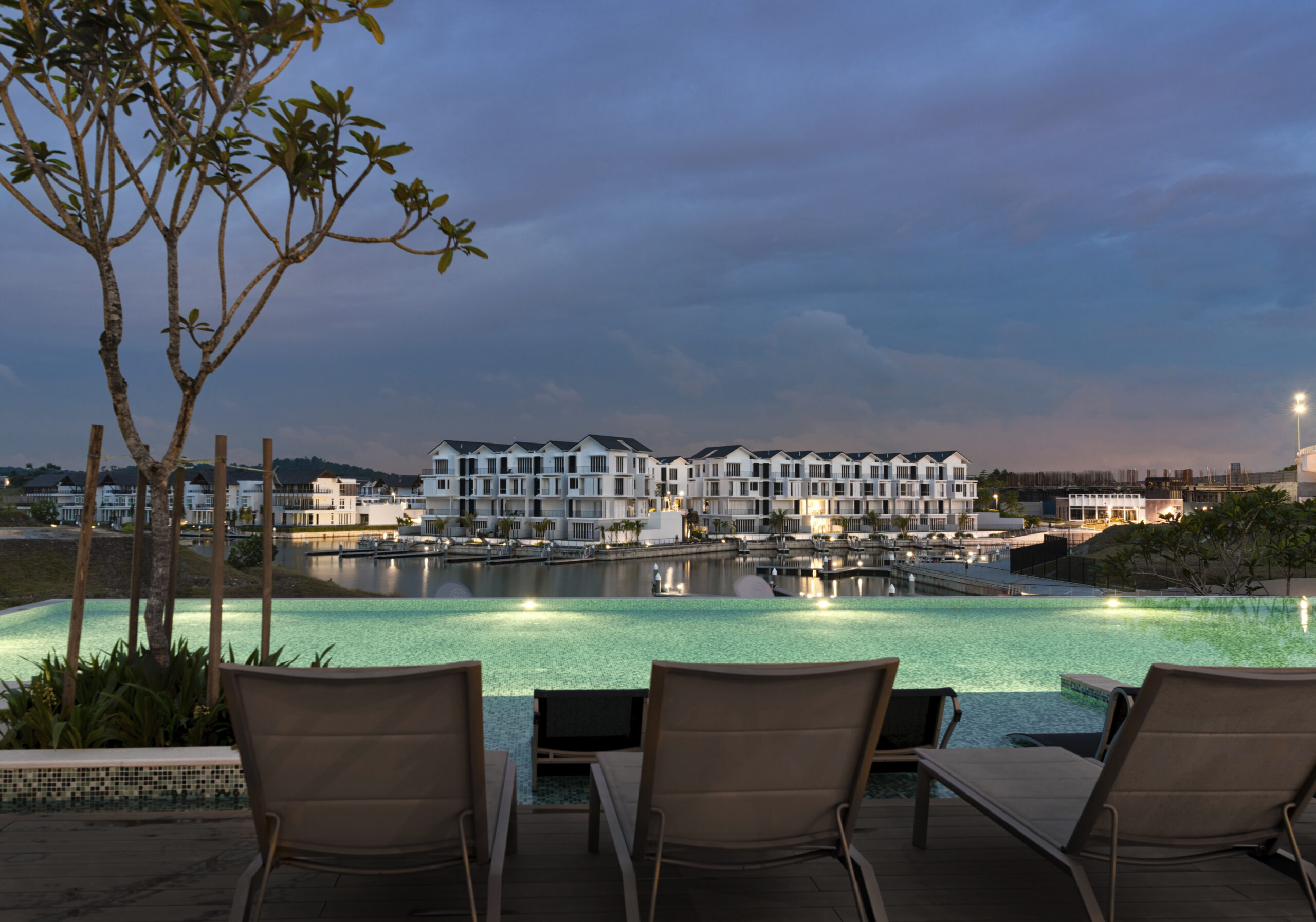
The tropical rain forest climate – a relative short distance to the equator – emphasizes the importance of environmental factors. Shading devices reduce heat gain on west- and east-facing facades while allowing residents to leverage natural light and cross ventilation. Green roofs insulate the buildings and help to reduce stormwater runoff. Open spaces are also designed in the form of rain gardens that detain and filter stormwater runoff before it drains into the marina. And wastewater is recycled onsite and used for irrigation, reducing overall water demand.
The site is directly adjacent to the mixed-use core of Puteri Harbour, so WATG’s master plan integrates Emerald Bay into the overall vision for Nusajaya and responds to the nearby developments that already exist or are in progress. While Emerald Bay is positioned as a safe and secure luxury gated community, integration with the surrounding context makes it easy for residents to feel connected to the broader community, ensuring that ease and accessibility remain in balance with the neighborhood’s appealing sense of peaceful privacy.
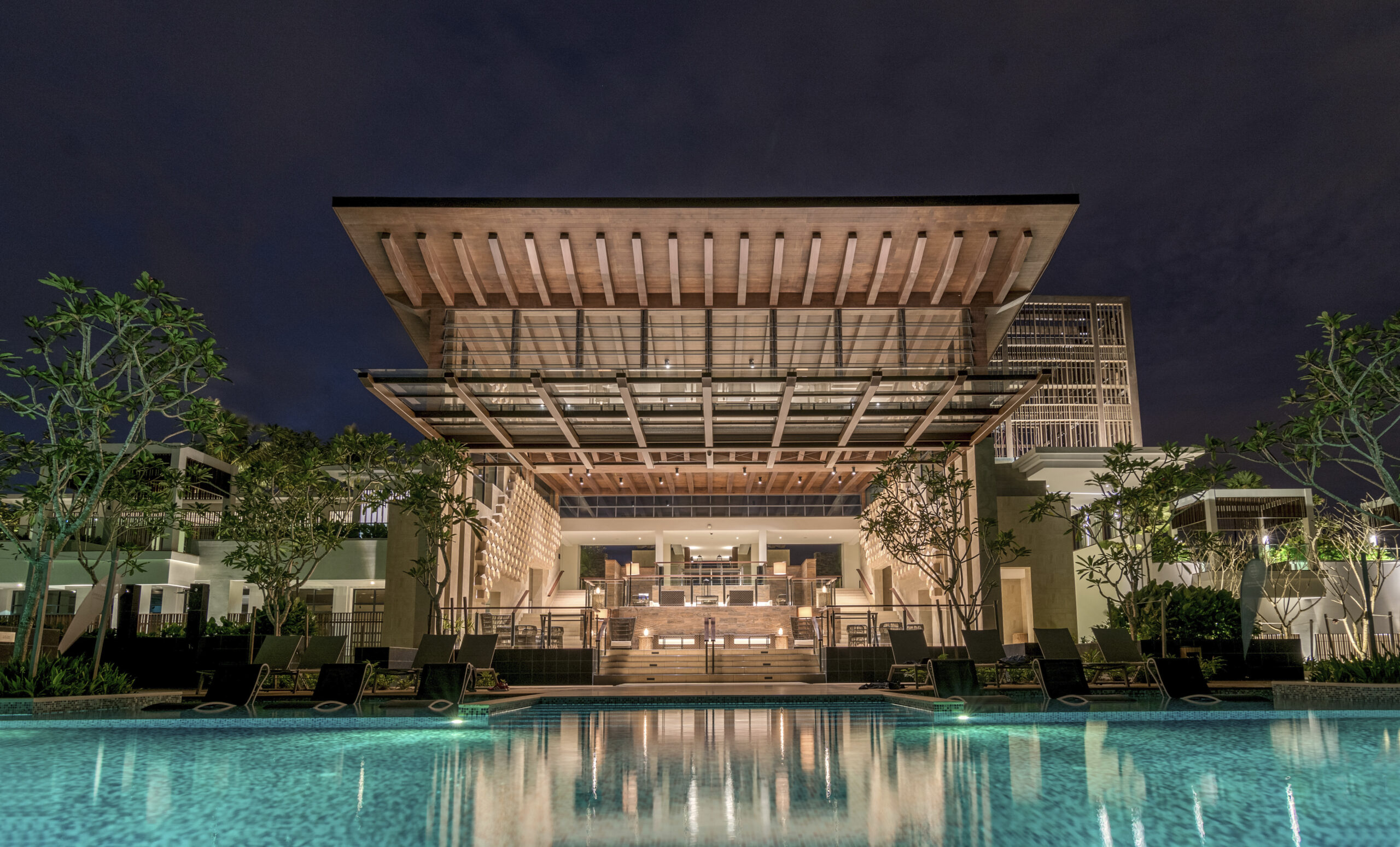
THE RESULT
Adding Value through a Multi-Disciplinary Plan
By creating an internal water system that becomes the backbone of the community, WATG’s master plan adds value for both the developer and residents. Not only does the plan increase direct water frontages but it also provides direct water access on the elevated part of the site with views toward the Straits of Johor and Singapore.
Integrating the firm’s multi-disciplinary expertise, WATG’s master plan included architectural design guidelines, landscape architecture, and clubhouse interiors in a cohesive road map for Emerald Bay’s phased implementation. With the waterways already in place, phase one has been sold and is under construction – being built according to the specs of WATG’s plan.
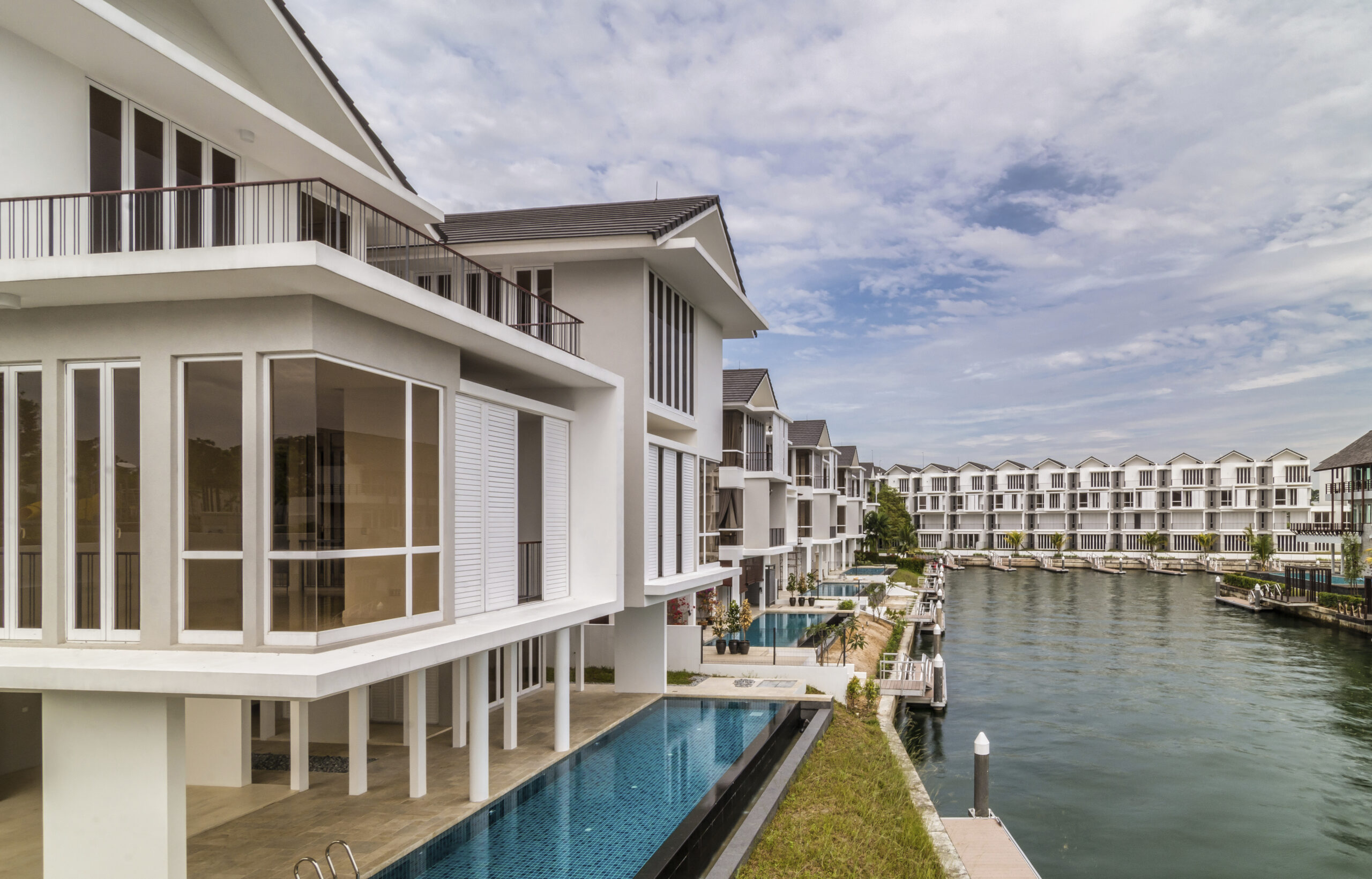
More Projects

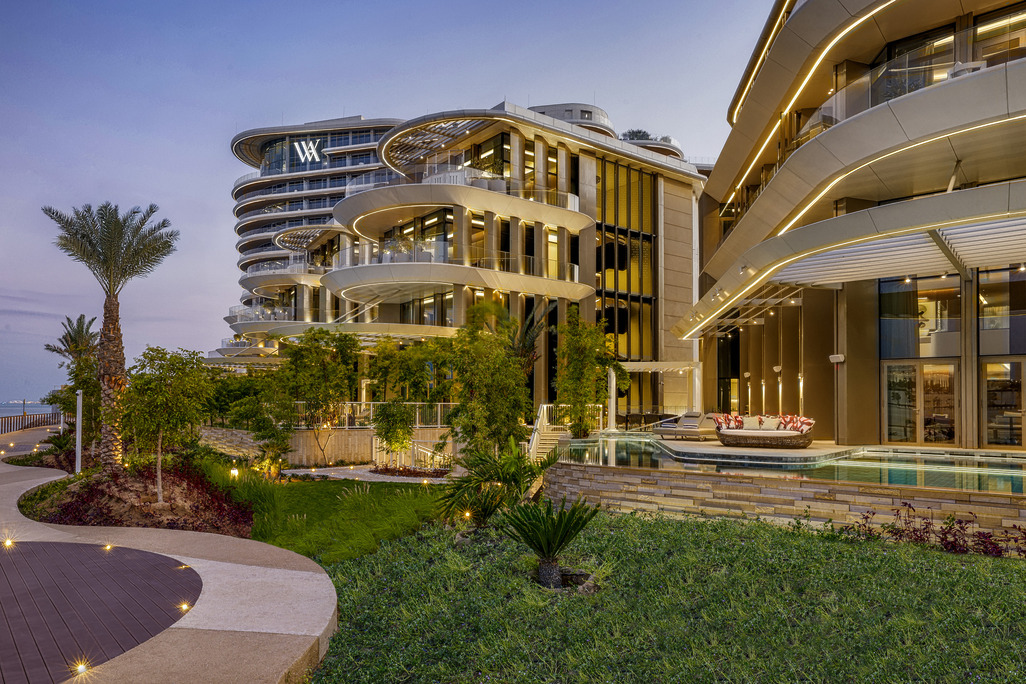
- Middle East
Alar Villas
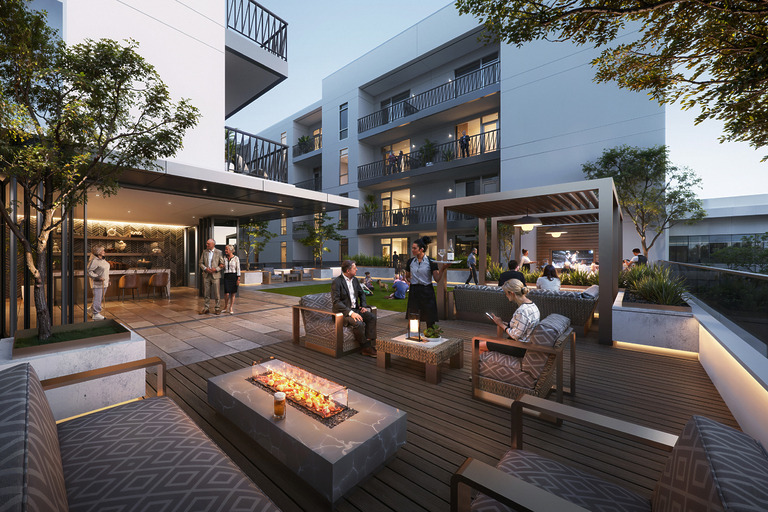
- North America
Sunnyvale Senior Living
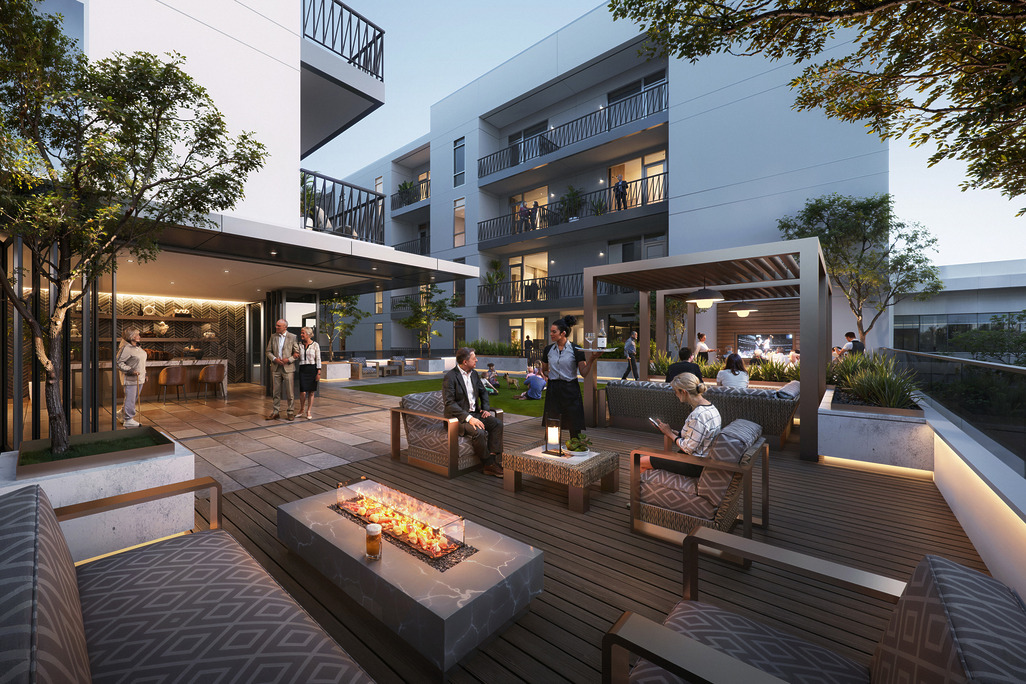
- North America
Sunnyvale Senior Living
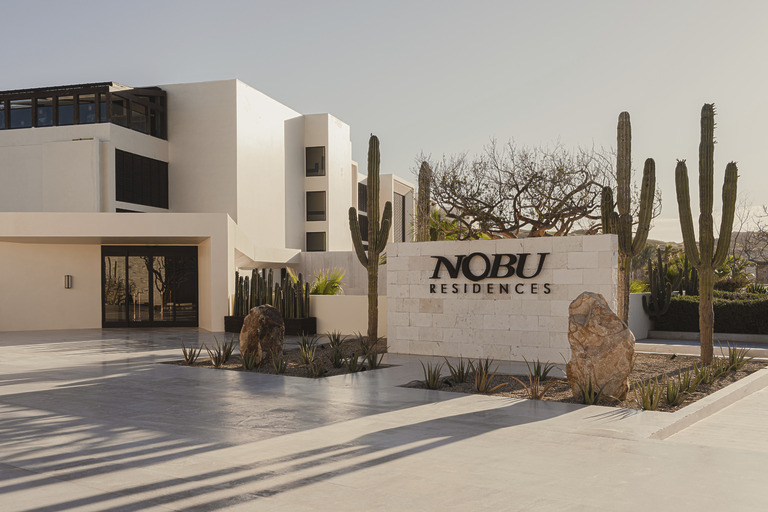
- North America
Nobu Residences Los Cabos
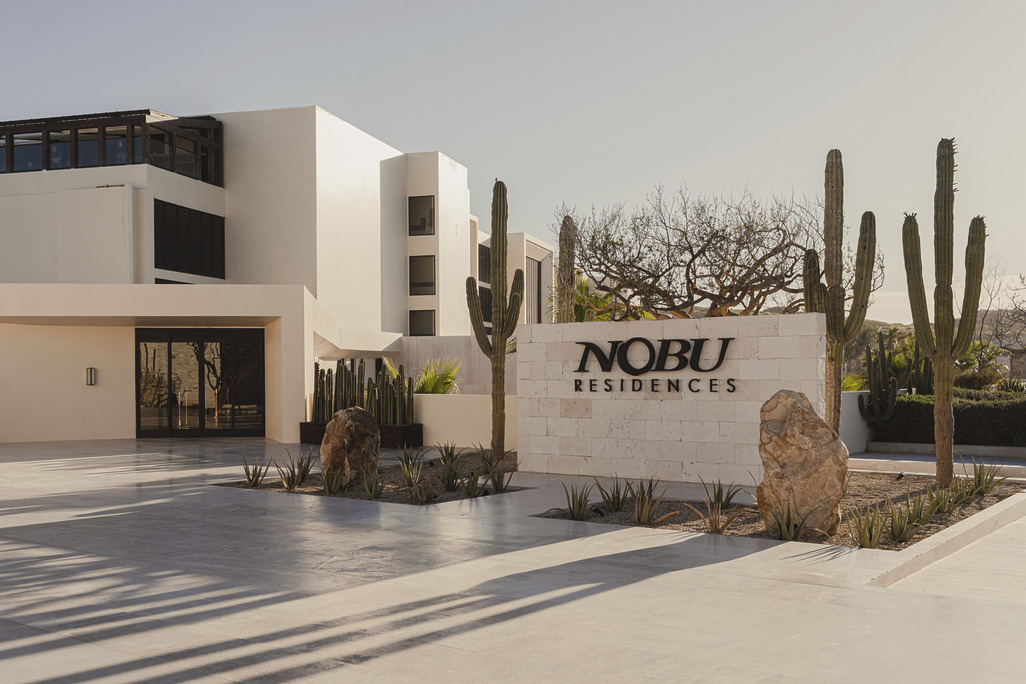
- North America
Nobu Residences Los Cabos
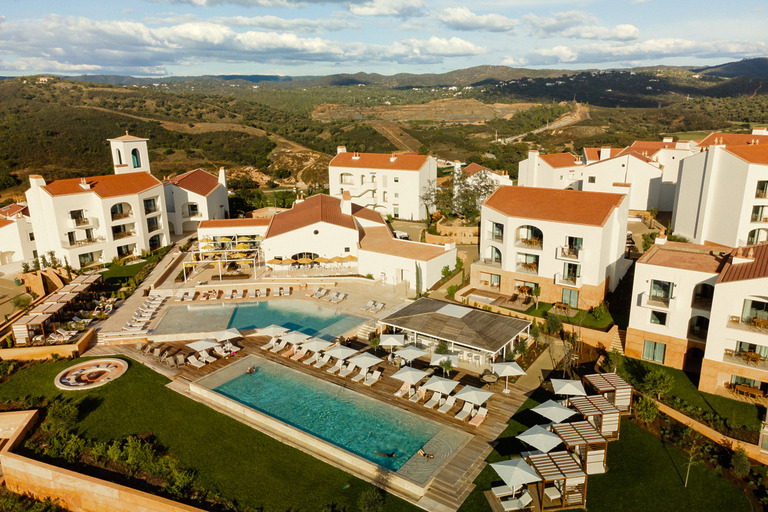
- Europe
Viceroy at Ombria Algarve
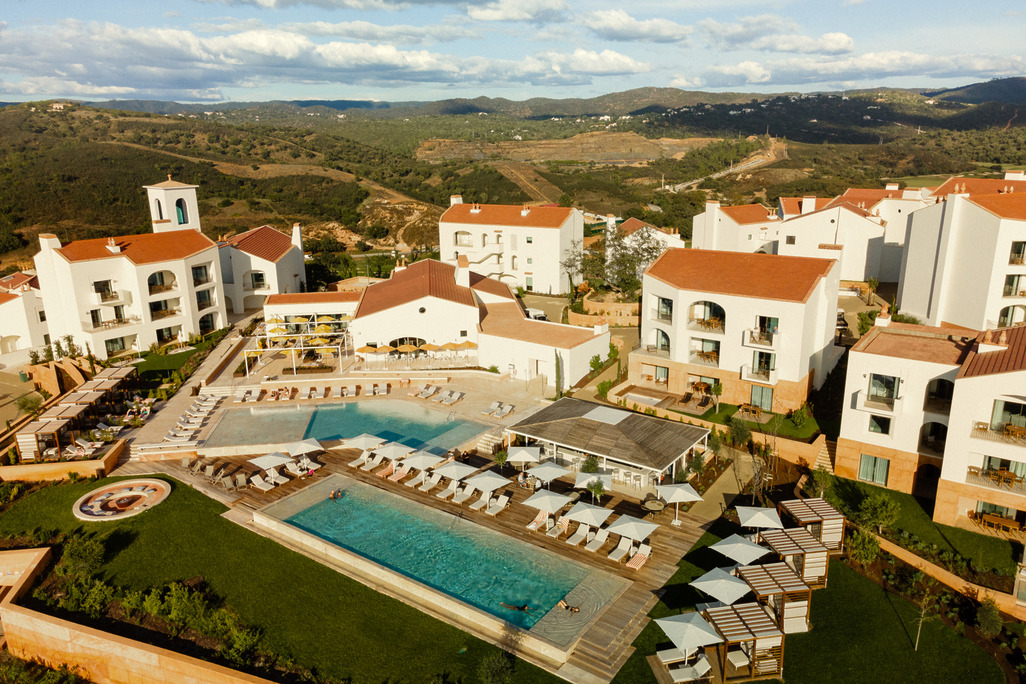
- Europe
Viceroy at Ombria Algarve
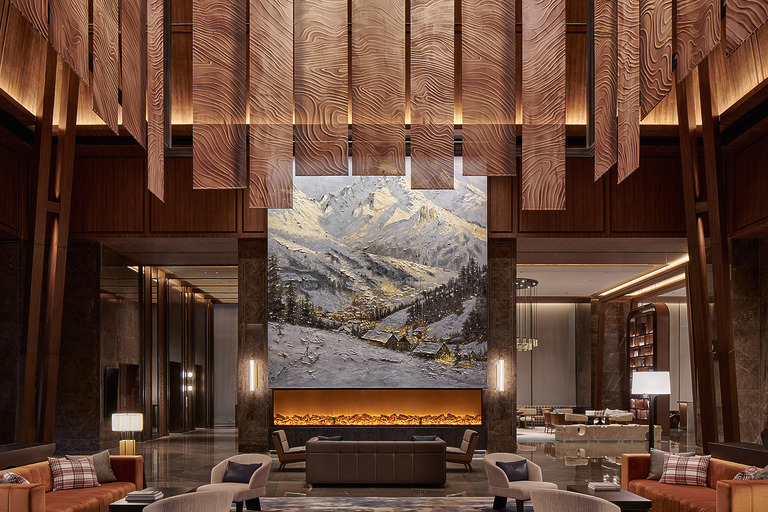
- China
Shanghai Snow World Hotel, Vignette Collection
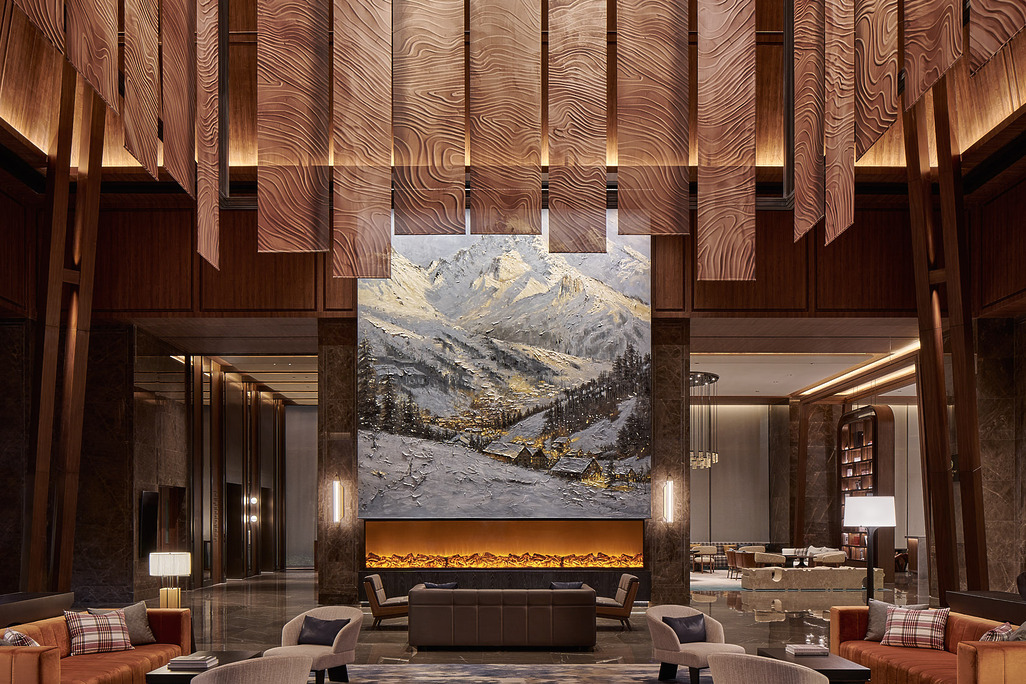
- China
Shanghai Snow World Hotel, Vignette Collection
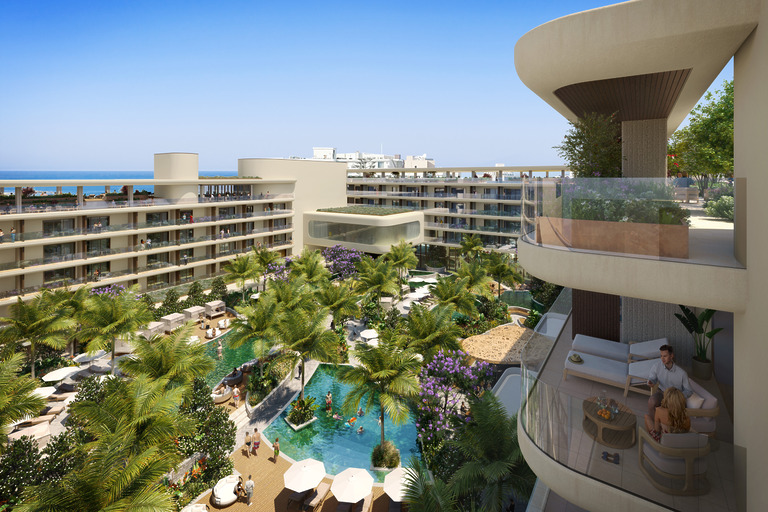
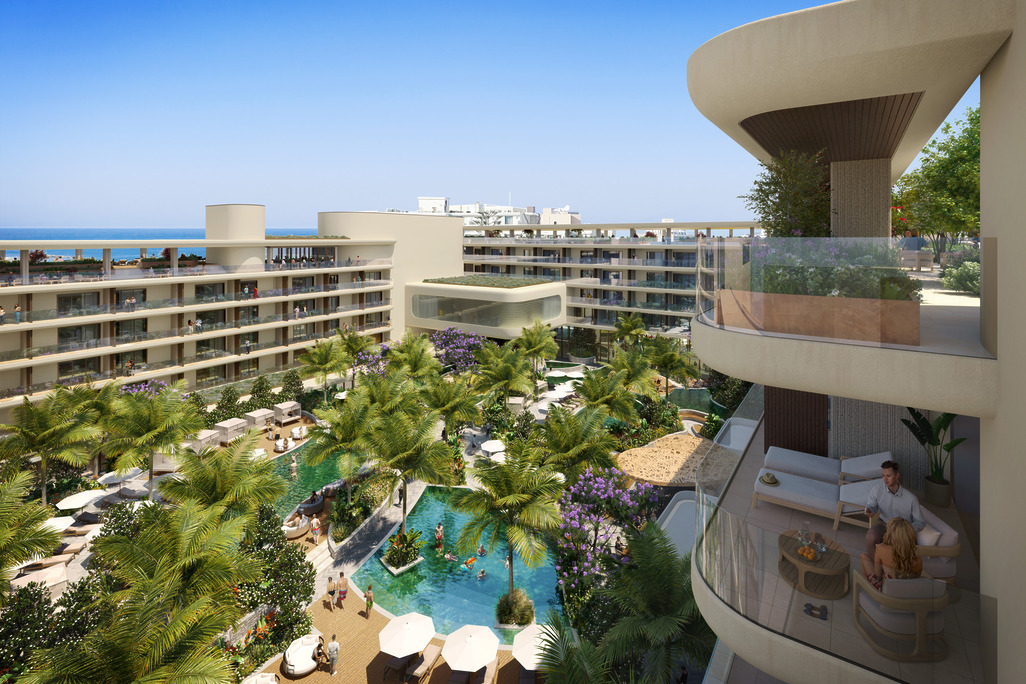
- Europe
Mitsis Grand Hotel Rhodes
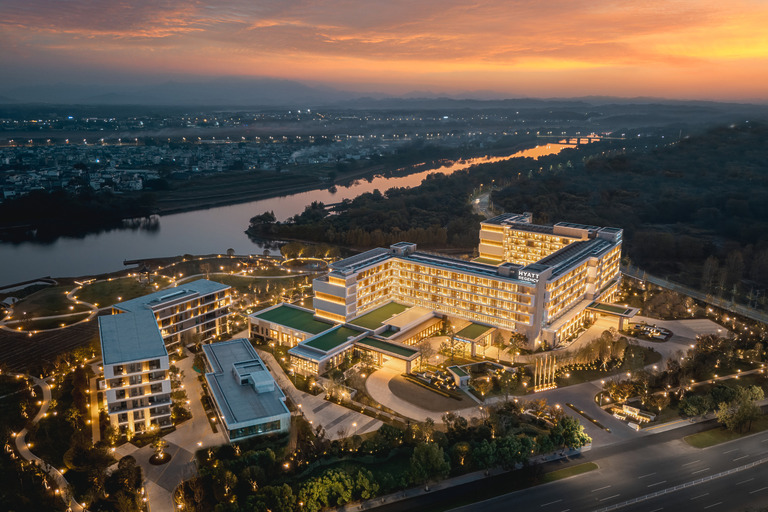
- China
Hyatt Regency Huangshan Hengjiangwan
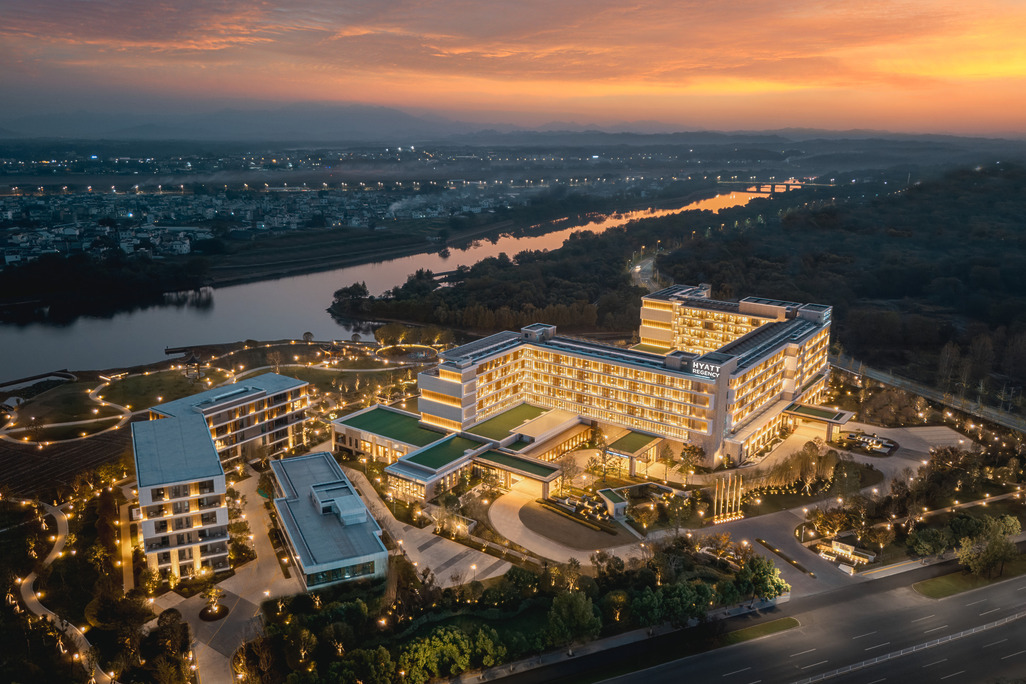
- China
Hyatt Regency Huangshan Hengjiangwan
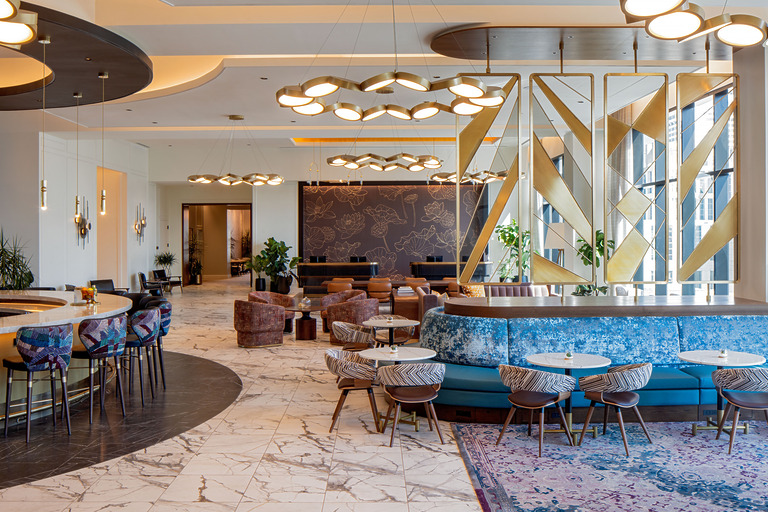
- North America
Tempo by Hilton, Nashville
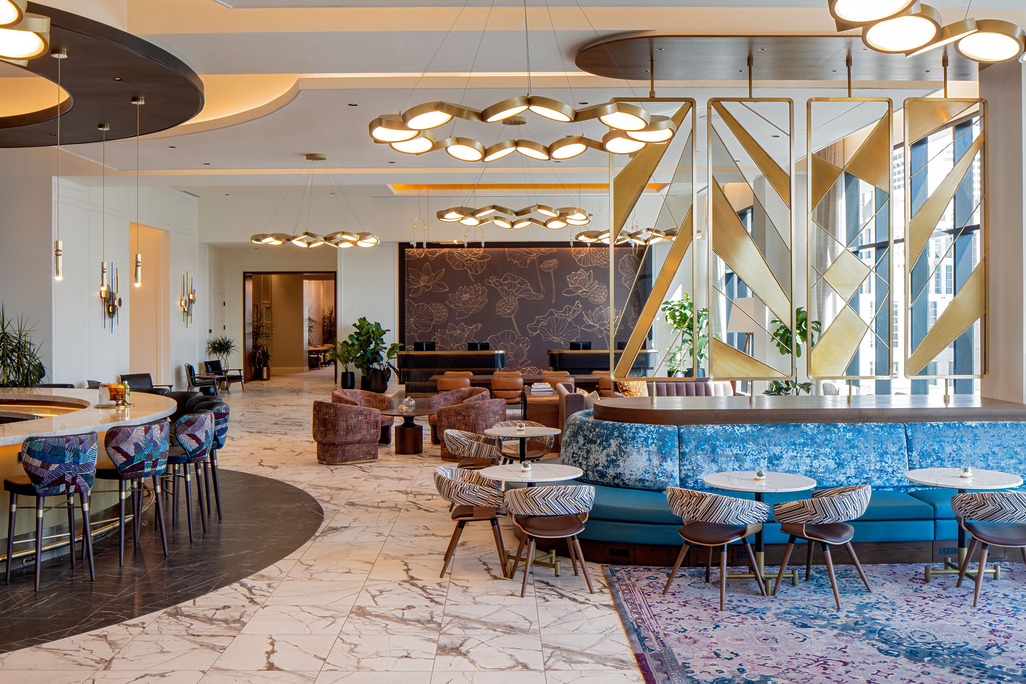
- North America
