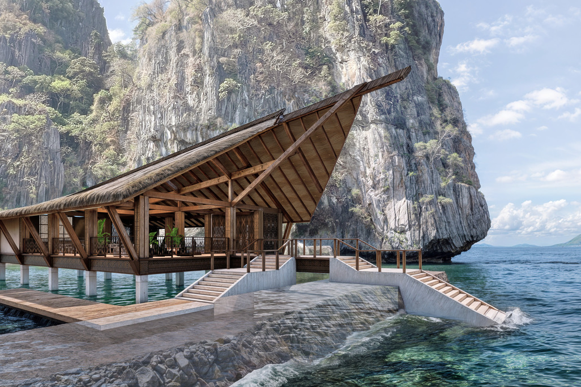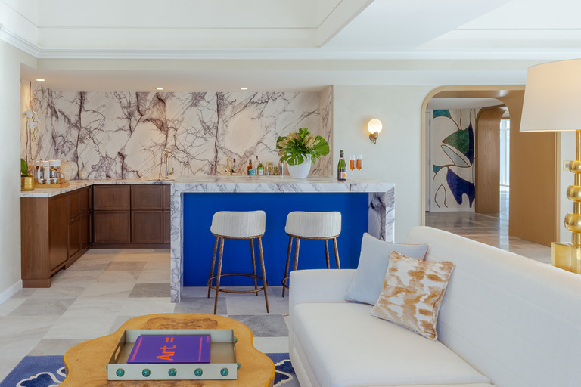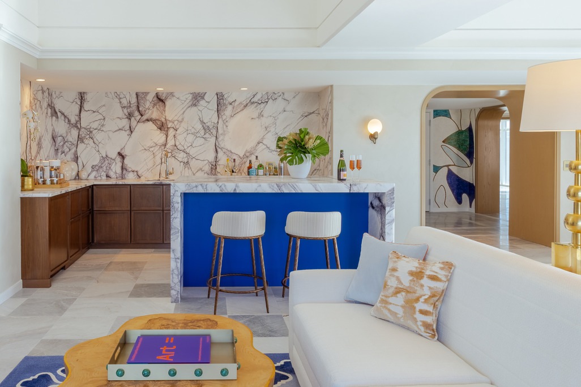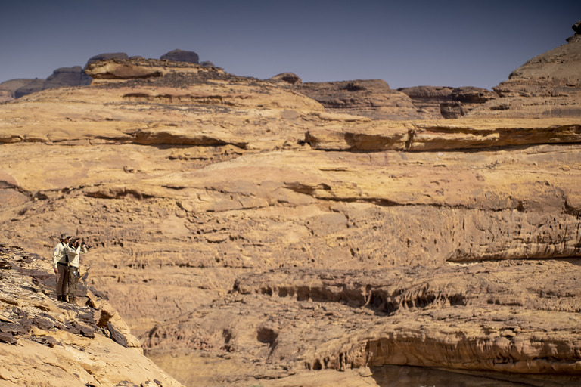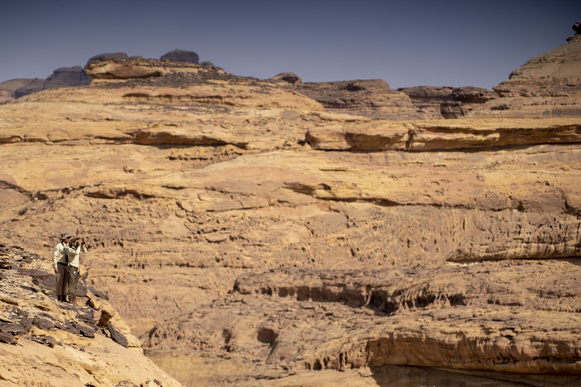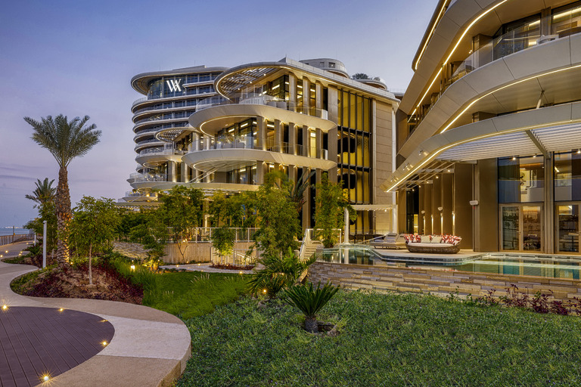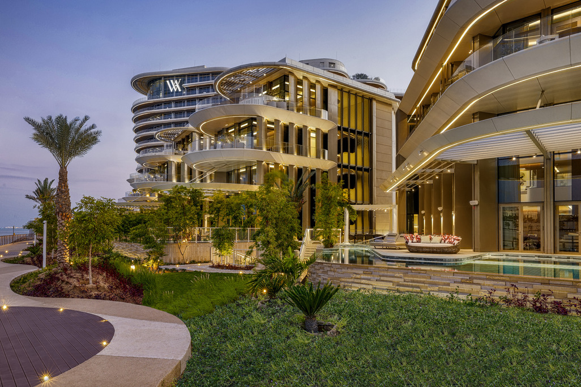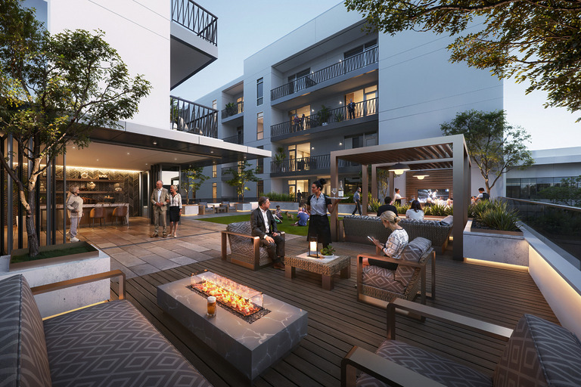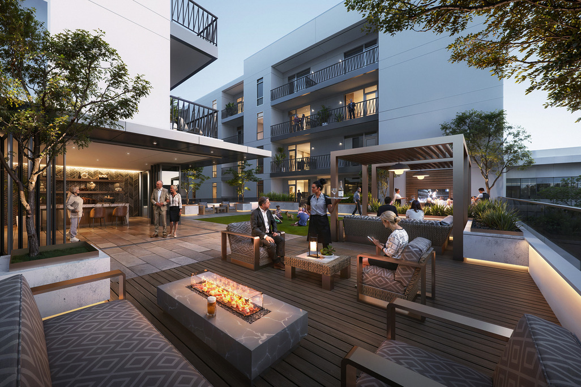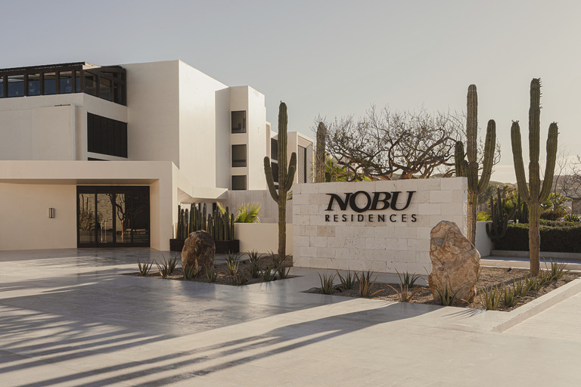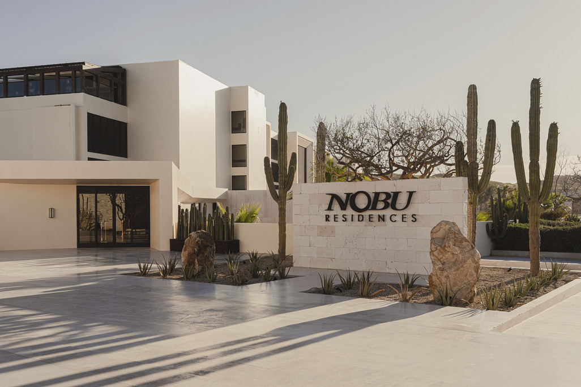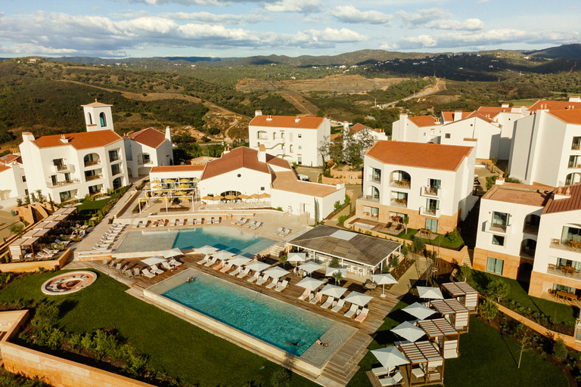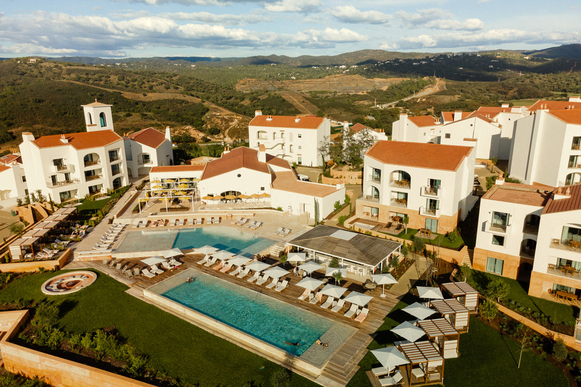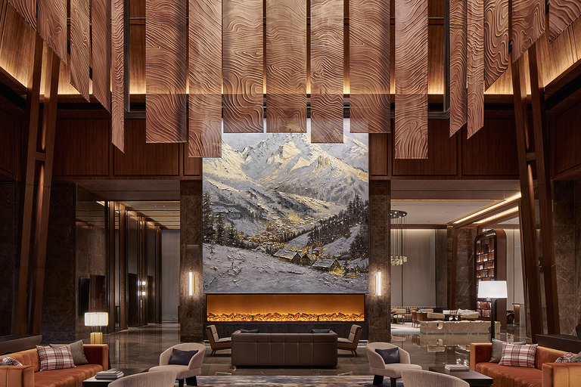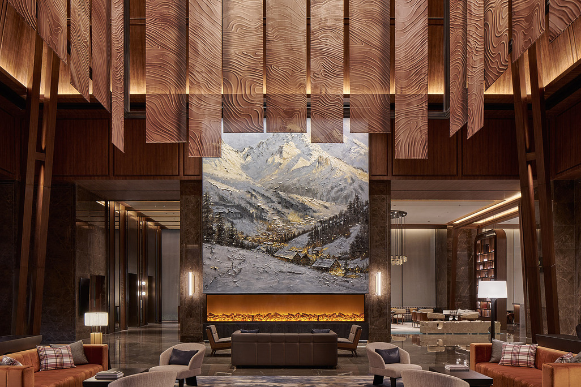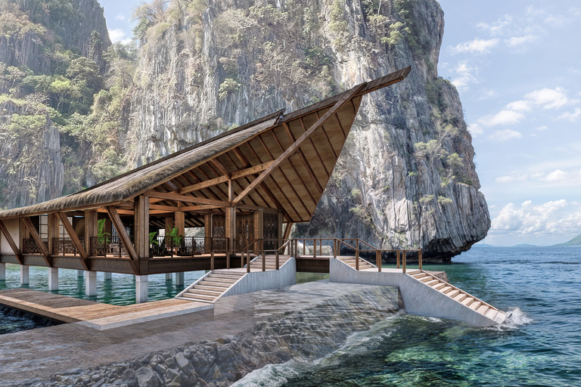
- Asia Pacific
Enriching lives through opportunities to connect, gather and interact.
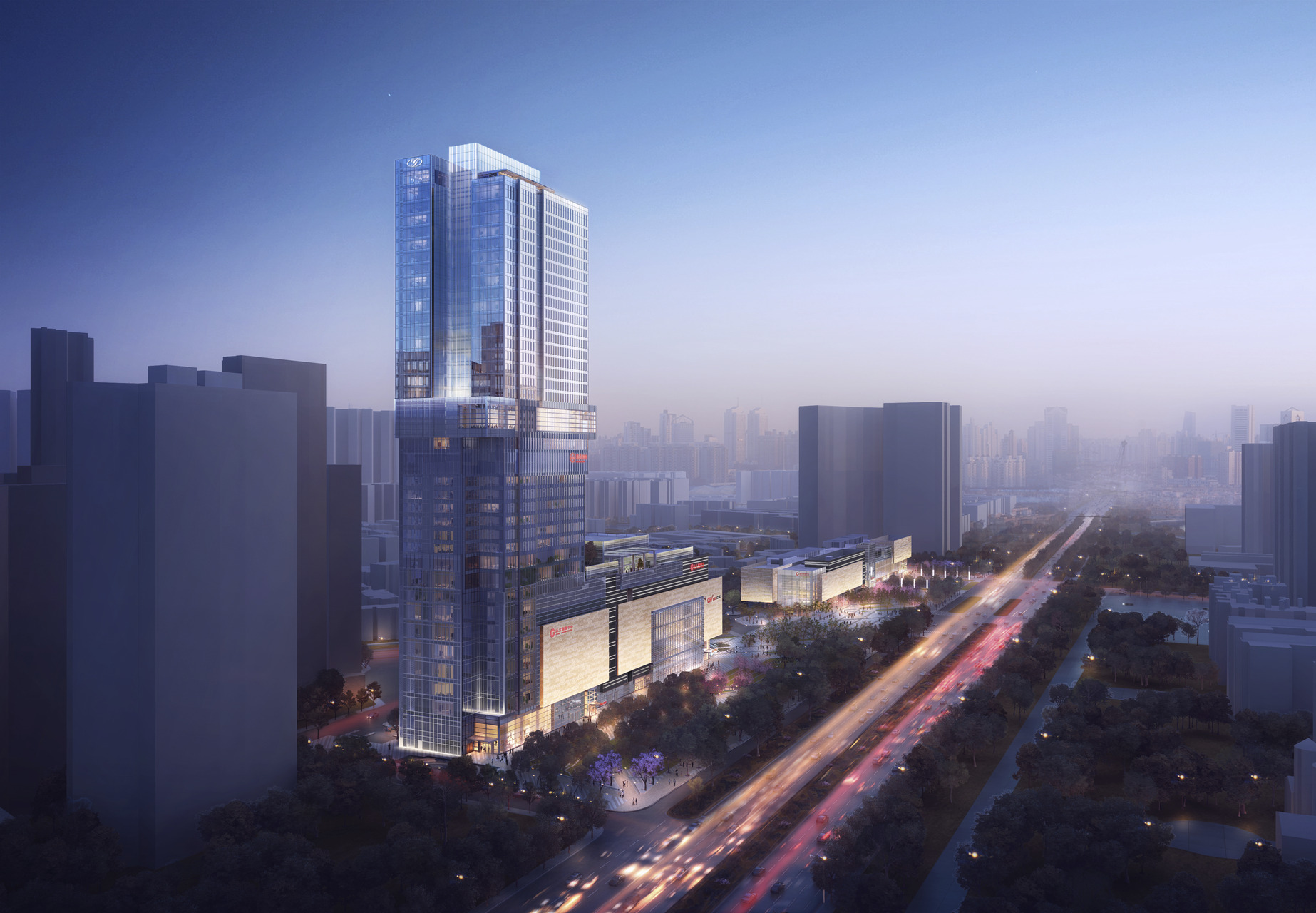
Chengdu, China, Asia Pacific
20,000 sqm, Total GFA 178,000 sqm
Architecture, Landscape
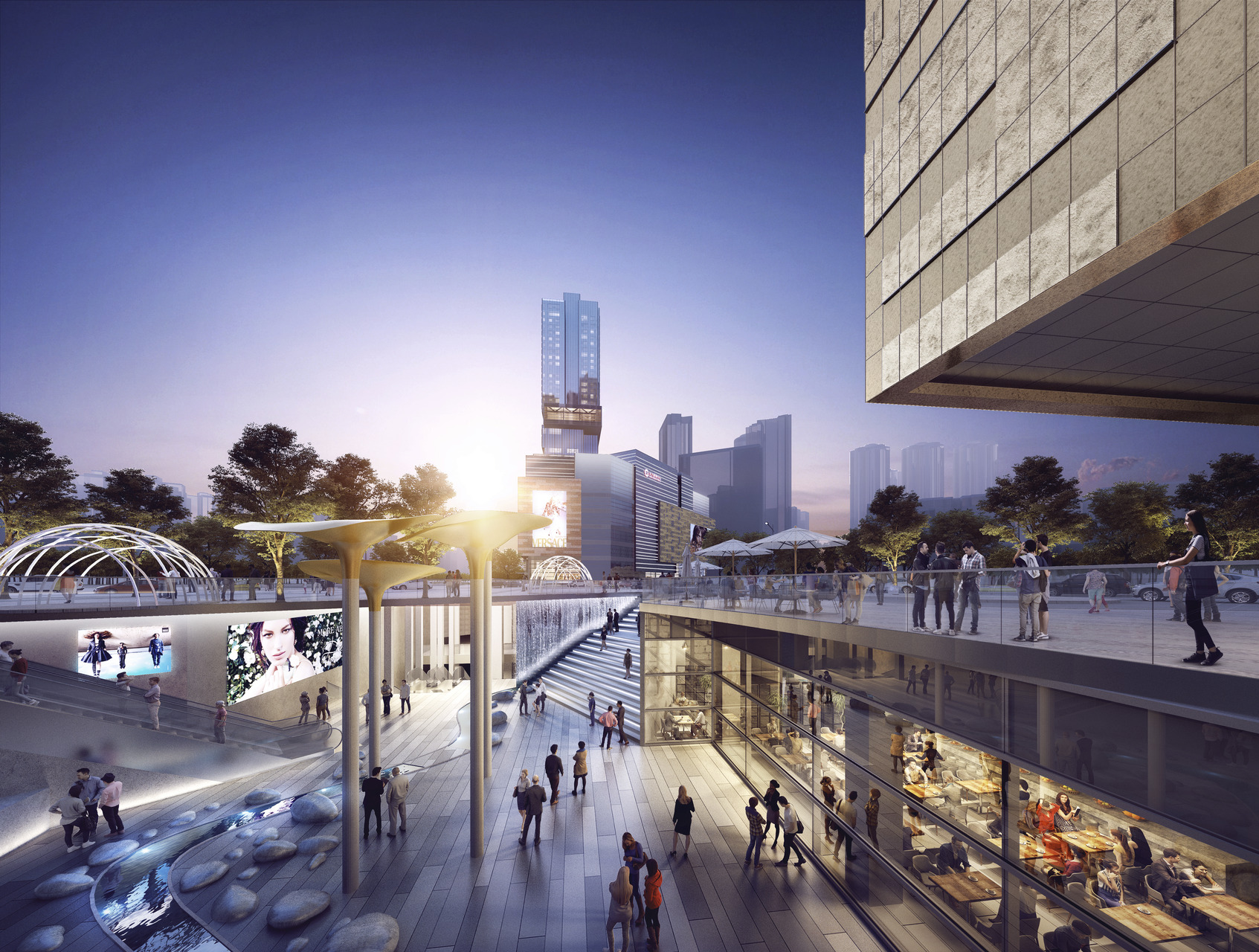
Drawing upon the rich history of China’s Sichuan province as well as Chengdu’s role as a business and cultural hub of Western China, the Grand Enterprise Mixed Use Plaza offers respite from the busy city and an opportunity to connect, gather and interact, enriching the experience of life within the “Land of Abundance” that Chengdu has been known as throughout its long and storied history.
Occupying a two-part project site along Tianfu Blvd and bisected by Chengren Road, the development features state-of-the-art retail mall with shops, restaurants and supermarket that will appeal to both international and local visitors alike. A retail tunnel connects the first basement levels beneath Chengren Road. Besides retail, a cinema as well as a KTV center provide additional options for entertainment. Serving as a new landmark at the gateway of the blooming Tianfu New Area, a grand tower consisting of a 5-Star hotel tower and Grade 5A office tower completes the development.
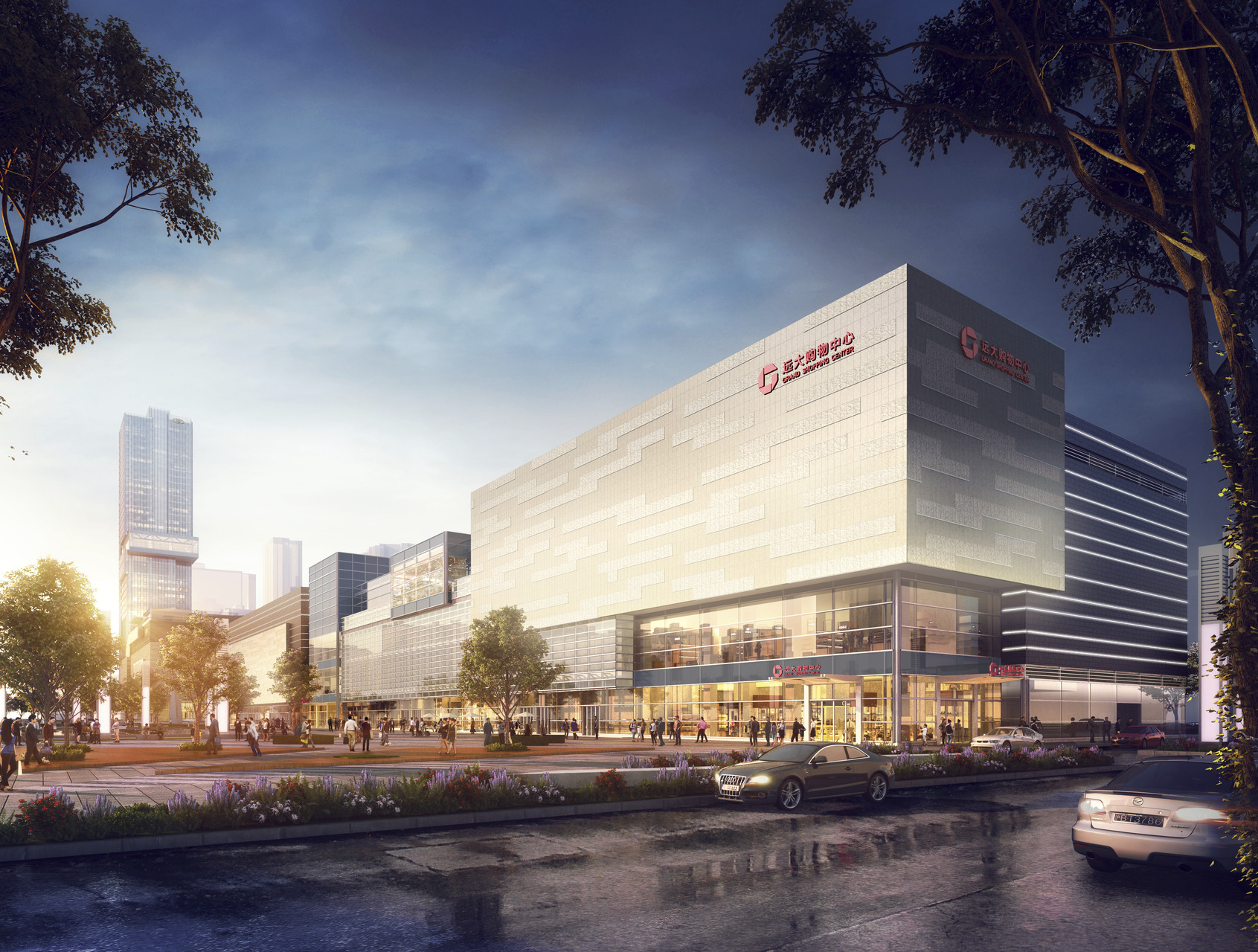
Great consideration was given to responding creatively to the fast-paced growth and development yet honoring the rich history and tradition of the area.
Paying respect to the well-known laid-back lifestyle of this 2,000-year-old city, great consideration was given to responding creatively to the fast-paced growth and development yet honoring the rich history and tradition of the area. Design cues were taken from contemporary forms and materials that create a dynamic and compelling architectural style befitting of any global cities. A primary driver of the overall design concept is the interplay of solid mass and light glass volumes, allowing “negative” volumes to become an important component of the design direction. Two interlocking masses that forms a coherent whole are split by the diagonal roadway. Rectilinear forms seemingly sliding and interlocking serve to create key spaces including public entries, spacious day-lit atriums as well as the dramatic sunken plaza. This discourse continues as void and mass, public and private, office and hotel, heavy and light, all working together as a complete unit.
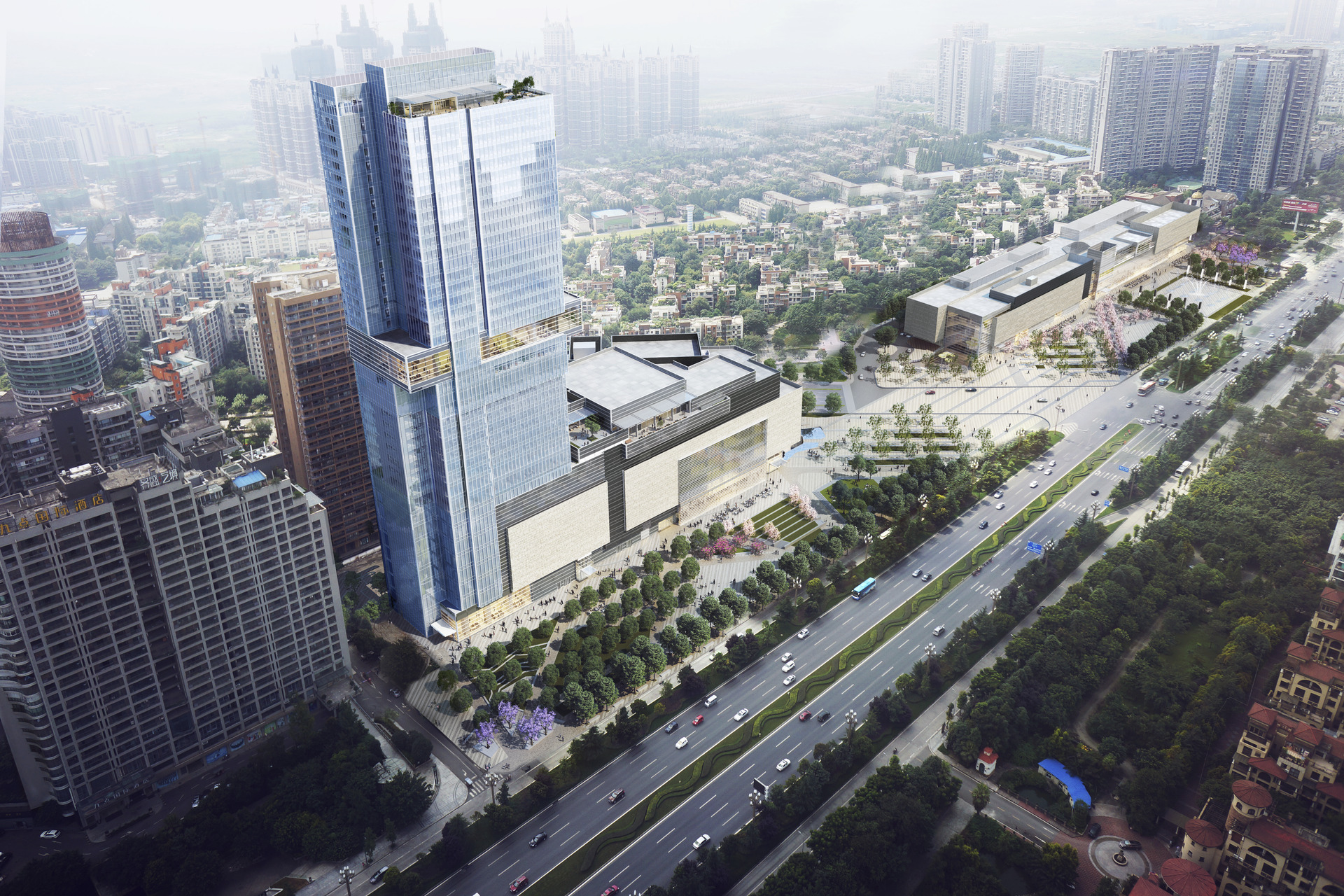
Blurring boundaries between the interior and exterior, this purposefully crafted space connects the busyness of the city with the tranquility of the plazas.
The diagonal bisection of the site is embraced as an opportunity to create an outdoor recessed public/ private space that serves as a link between two seemingly disparate above-ground parcels. This outdoor space creates a chance to form a gathering ground where not only patrons and visitors of the retail mall can connect and relax, but also where the architecture comes together and flows. Blurring boundaries between the interior and the exterior, this purposefully crafted in-between space connects the busyness of the city with the tranquility of the sheltered plazas, transcending to become one of Chengdu’s most popular gathering spots.
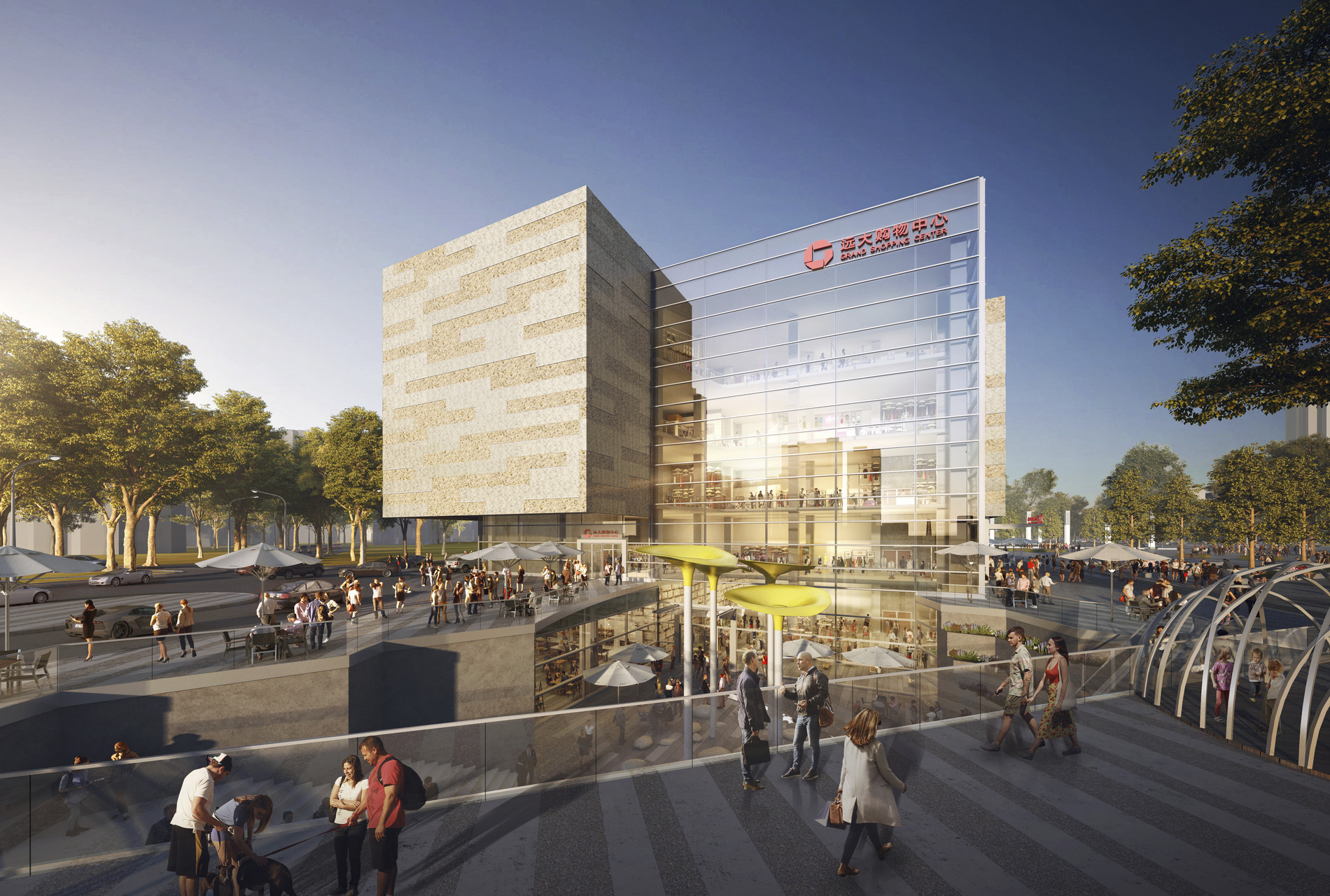
The Chengdu Grand Enterprise is a new landmark at the gateway of the blooming Tianfu New Area that provides respite for visitors in one of the city’s busiest areas, enriching lives through connecting people.
More Projects

