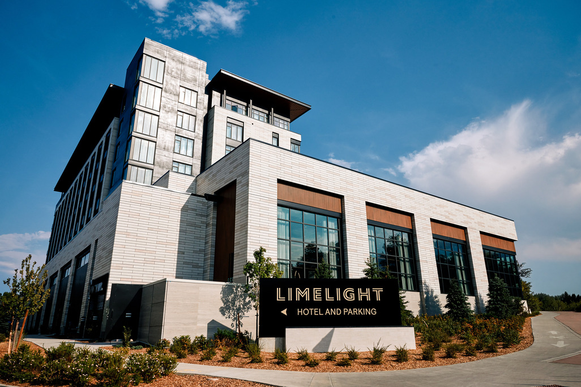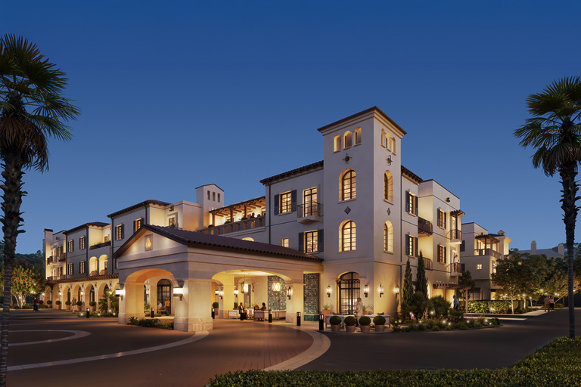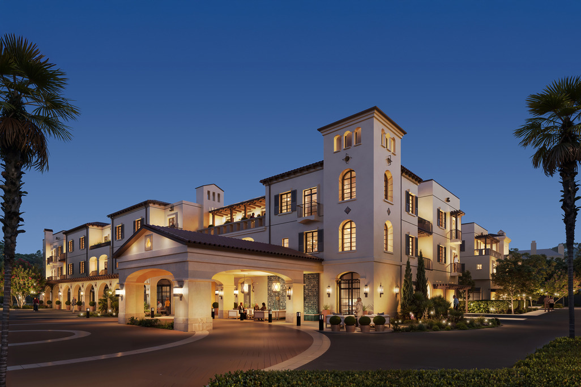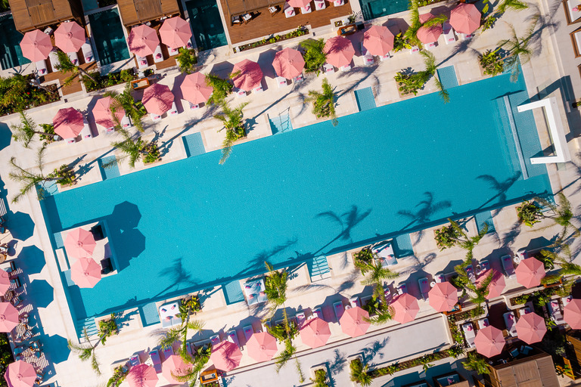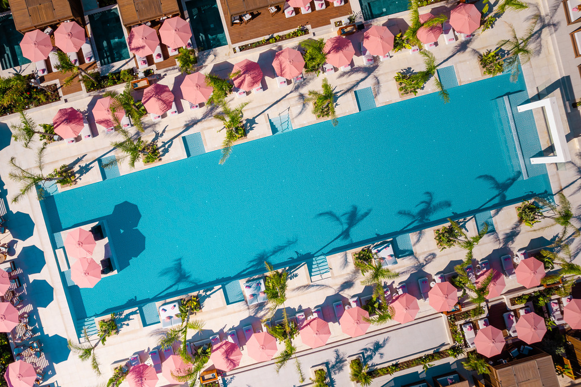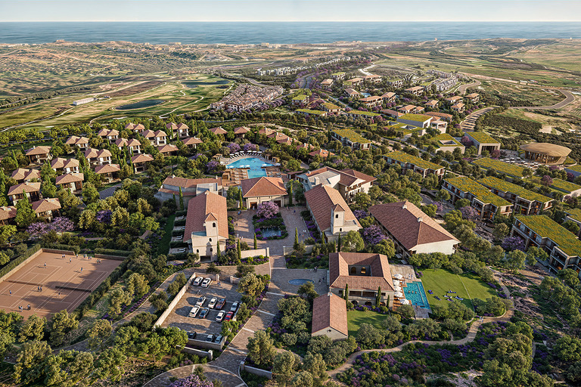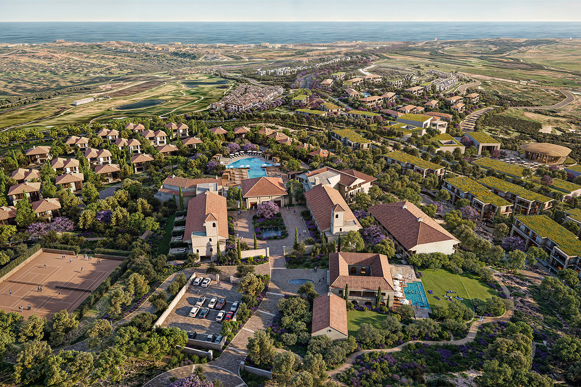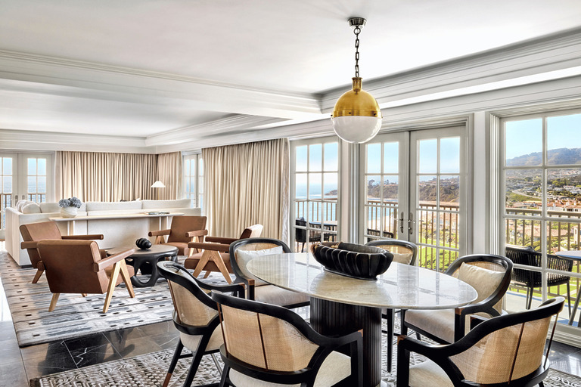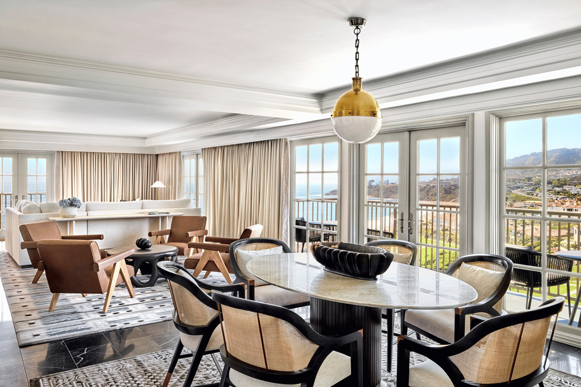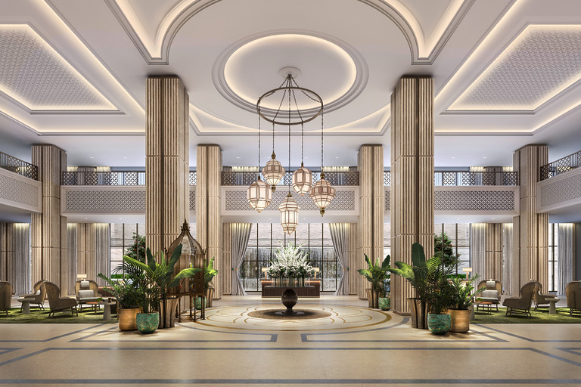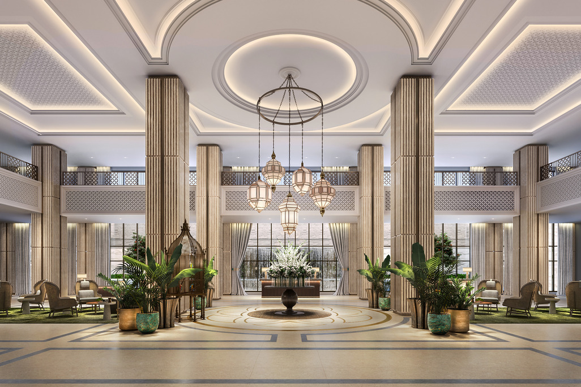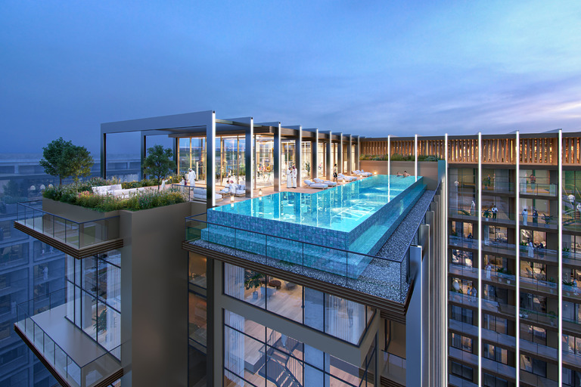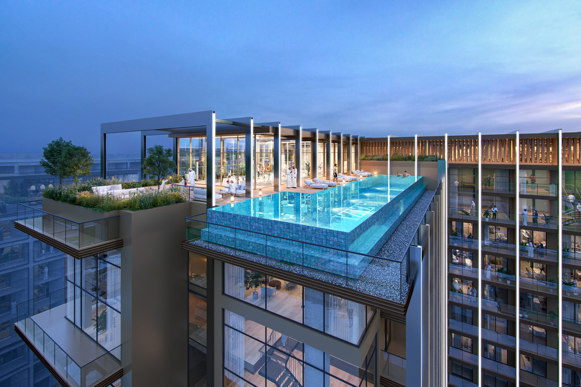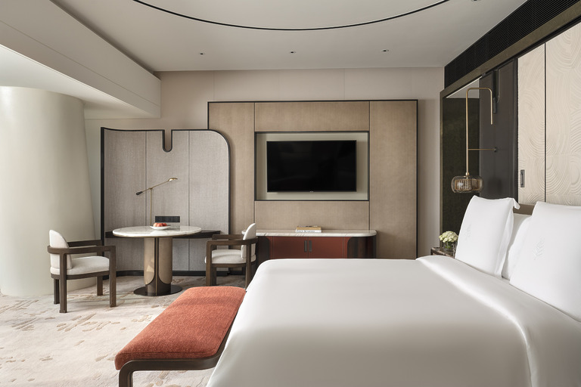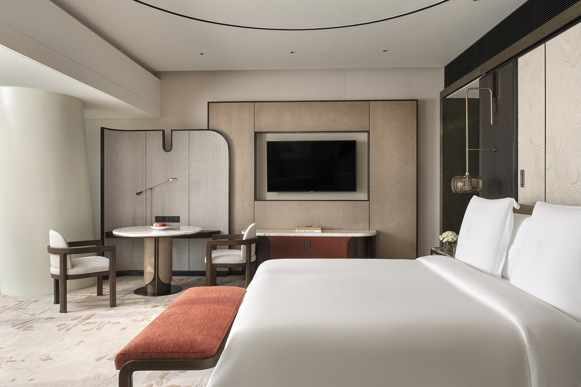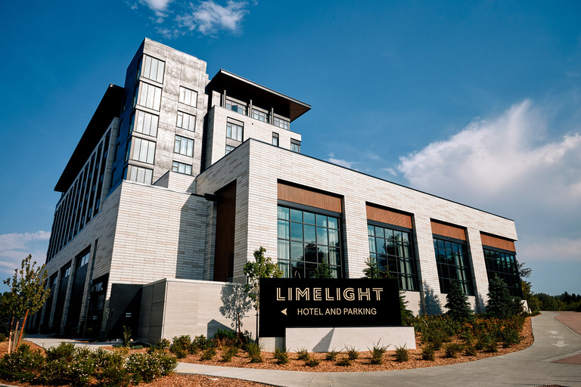
- North America
A luxury residential and mixed-use development located in the heart of Jakarta’s most prestigious business area.
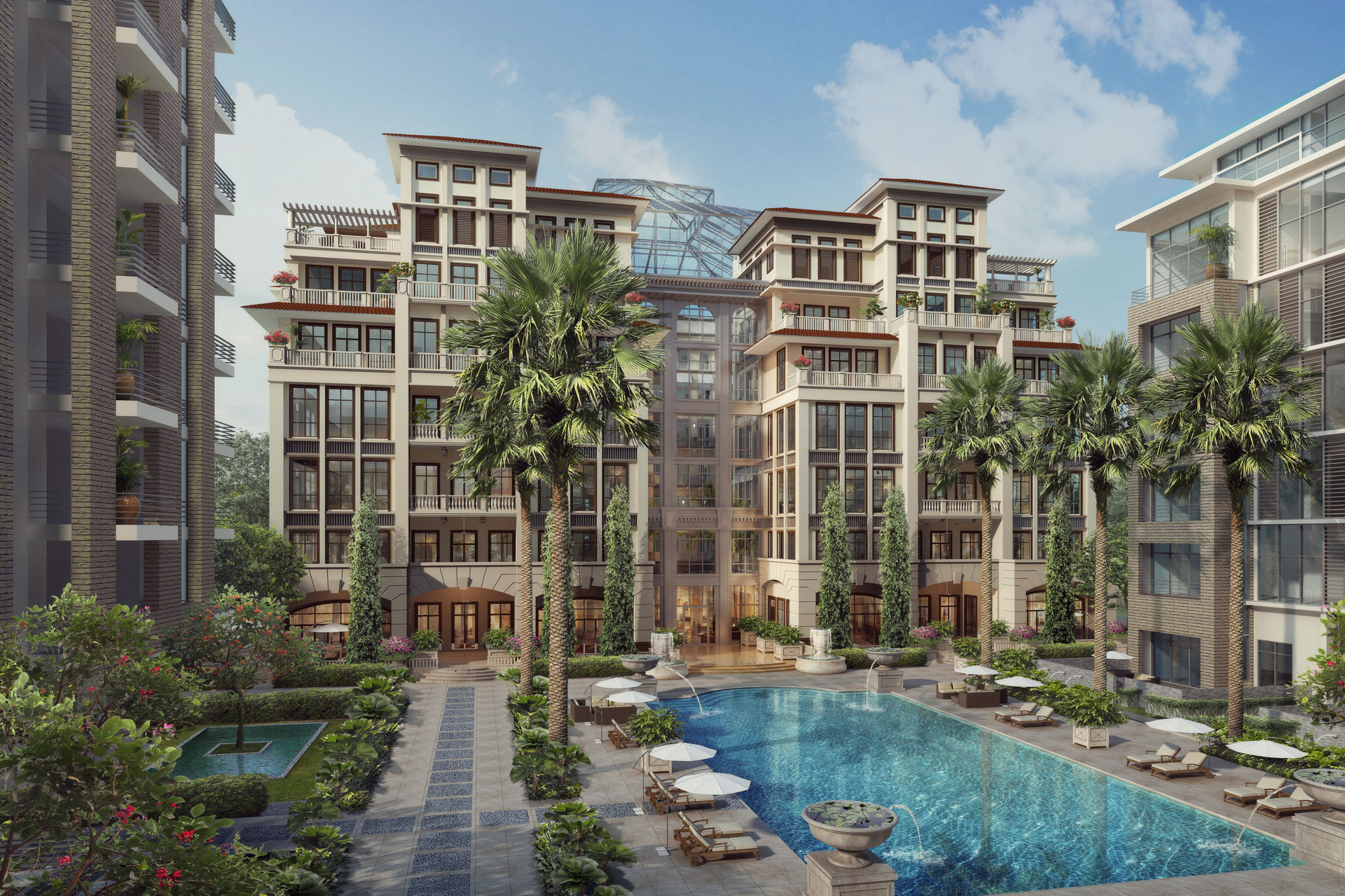
Jakarta, Indonesia, Asia Pacific
6.5 hectares
Architecture
Strategically located in Thamrin, Jakarta’s most prestigious central business district, Thamrin Nine is a groundbreaking 570,000 SQM mixed-use development that includes retail, sports, entertainment, hospitality, and residential in a fully integrated urban environment. WATG’s Singapore team led the design for the luxury residences at Le Parc which features The Mansion – inspired by the glory of Old Batavia featuring local stone, tile, and iron that exude a sense of permanence and dignity. The Townhomes – multi-level modern, yet casual residences for families and The Terraces which combine state-of-the-art green building principles with a design that blends the indoors with the outdoors.
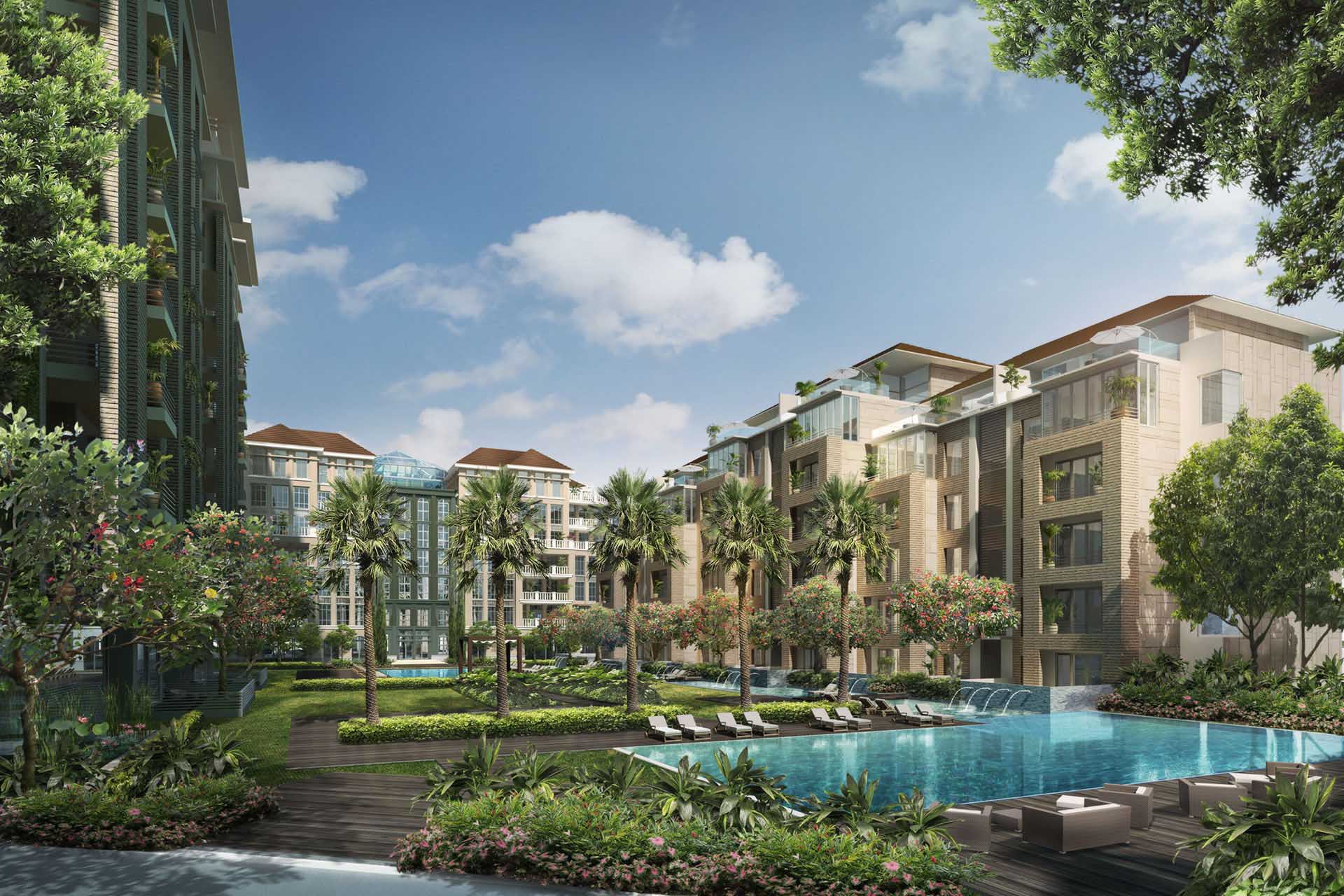
The overall vision of Thamrin Nine is to redefine living, working, and playing with its integrated and sustainable approach, parallel to world-class cities.
The scheme offers three residential components, each with its own distinct expression: The Mansion, The Townhouses, and The Terraces.
The Mansion:
Inspired by the classical Dutch architecture of old-town Jakarta and the grandeur of MGM Mansions with wide columns, window trims, and balcony details, these apartments reflect a way of luxury living with a high level of exclusivity. A spacious central atrium with a large skylight creates an indoor-outdoor feeling and provides private gathering space for residents. An atrium fountain complemented by lush tropical plants creates a grand welcome. Residential units of The Mansion are generous in size and fitted with a wine cellar with a tasting room.
The Townhouses:
With a contemporary classical architectural style, the multi-level townhouse building is positioned to face the main central courtyard. Offering a variety of residential units across multiple floors, the larger units are placed on the lower floor and the upper level, while the smaller townhouse units are placed in between. All units come equipped with their own private lift that links directly from the assigned parking space in the basement. The ground-floor units and the top-floor units offer a private garden with a private plunge pool.
The Terraces:
Combining state-of-the-art green building principles The Terraces are located on the East side of the property. All units come with a private lift, directly facing the main central park and the swimming pool, and have convenient access to the main lobby and gym facilities located on the ground level. The living room and dining room are connected as one spacious living area with an open-show kitchen concept for home entertainment. Units are designed to allow for fresh air and sunlight to fill the space.
Serving as the heart of the compound, the central park links all the residential components into one big complex. It houses The Mansion’s swimming pool, and the gardens and playground for the rest of the residents. Offering a lush tropical-themed landscape with water features and low green fences which provide privacy for the ground-floor apartment units, the central park provides not only a place to relax but also a place to enjoy as a community. Outdoor entertaining spaces such as lawn areas, BBQ pits, and playgrounds are also located in the central park as part of the open spaces.
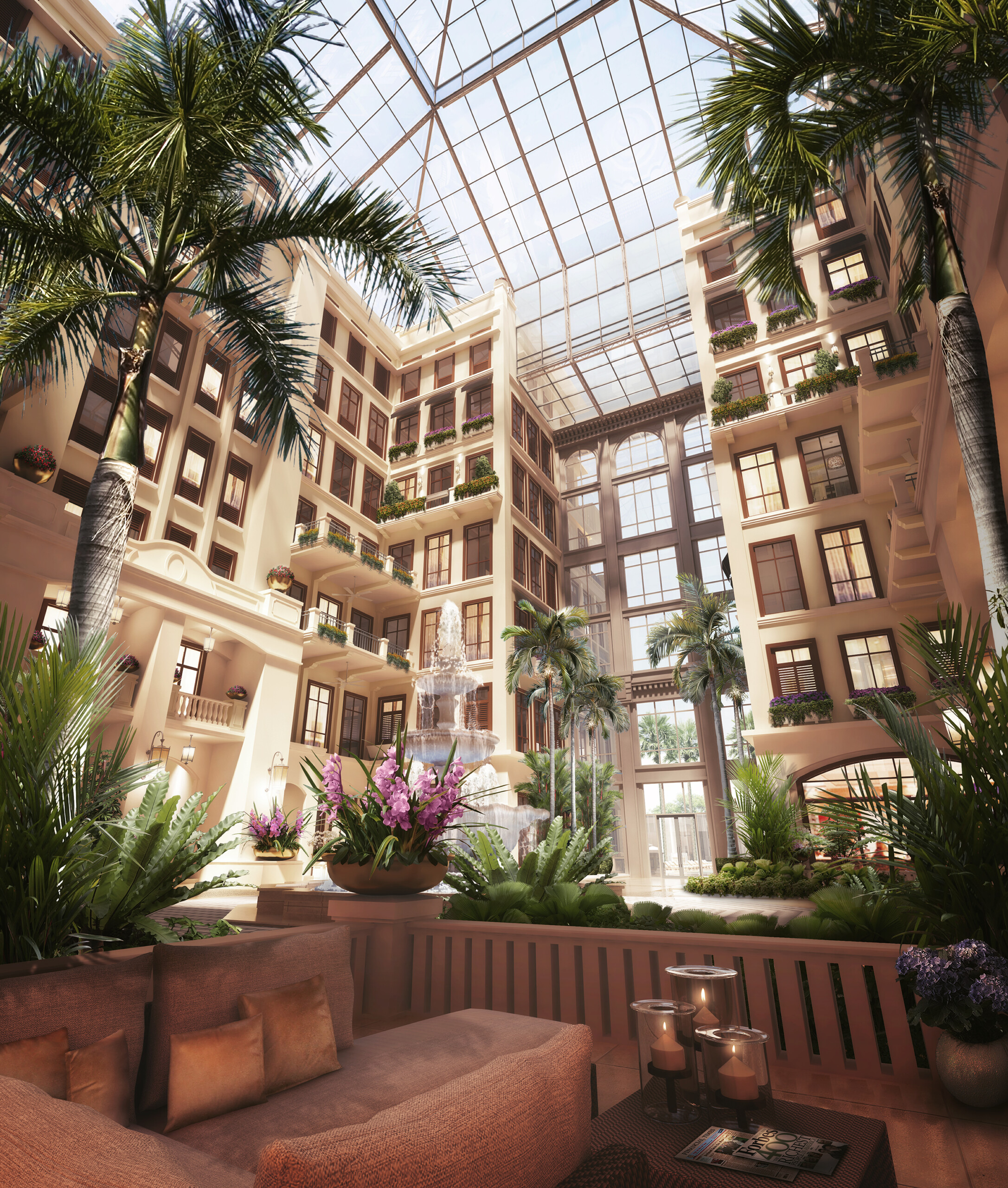
Central to the development’s eco-concept is the use of sustainable materials to minimize the carbon footprint while maximizing natural ventilation and sunlight.
Central to the development’s eco-concept is the use of sustainable and renewable materials, to minimize the carbon footprint while maximizing natural ventilation and sunlight in both public and private spaces. The overall design also incorporates building features to prevent heat gain and reduce the overall costs of cooling.
With masterful planning of amenities, facilities, and residential units, alongside an innate understanding of luxury hospitality, WATG successfully crafted high-end residences in a dense city and envisioned the pinnacle of connected luxury living.
More Projects

