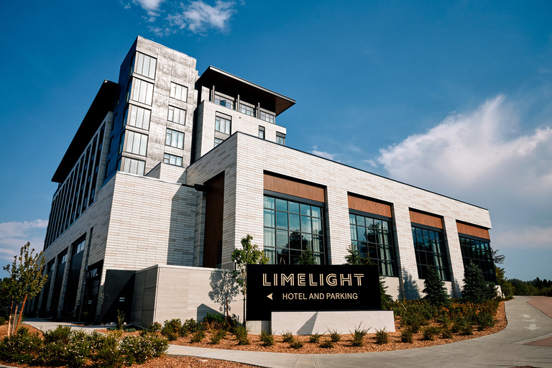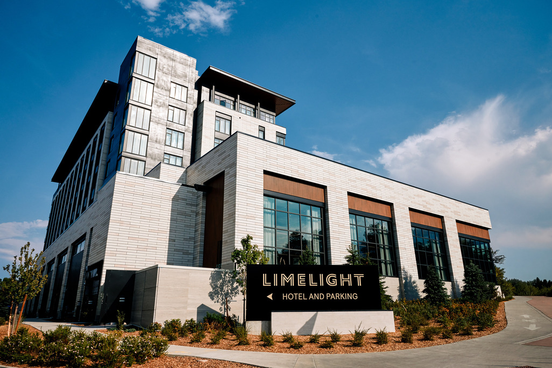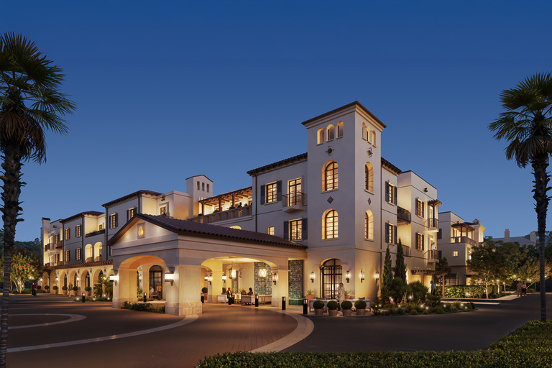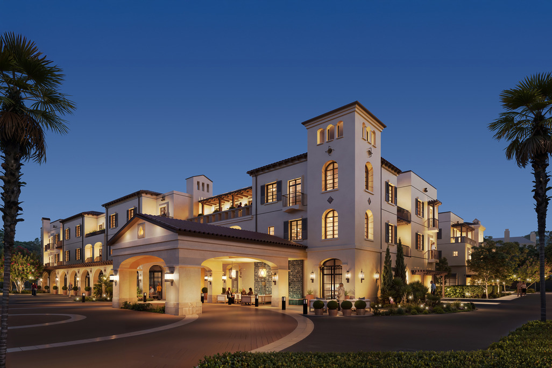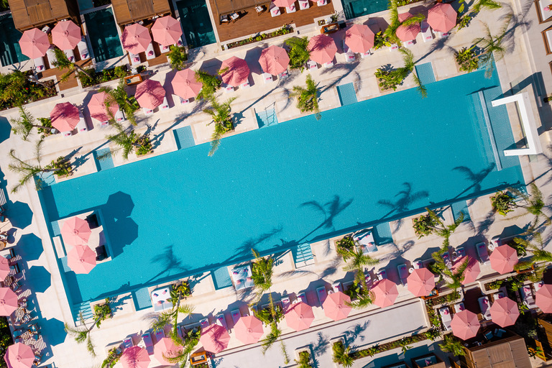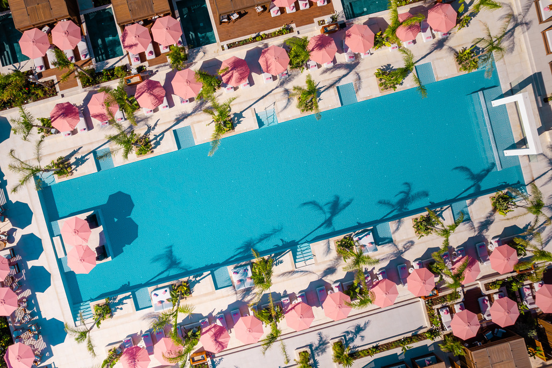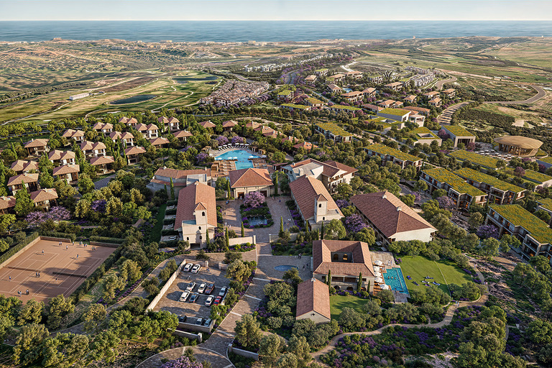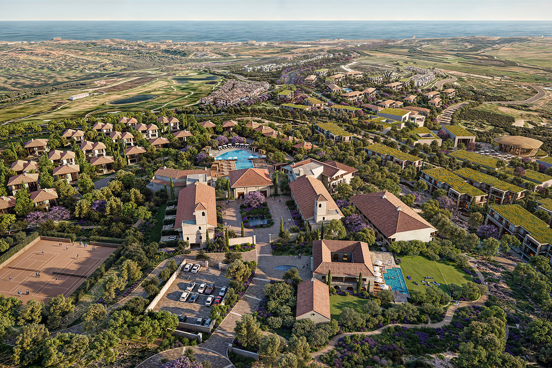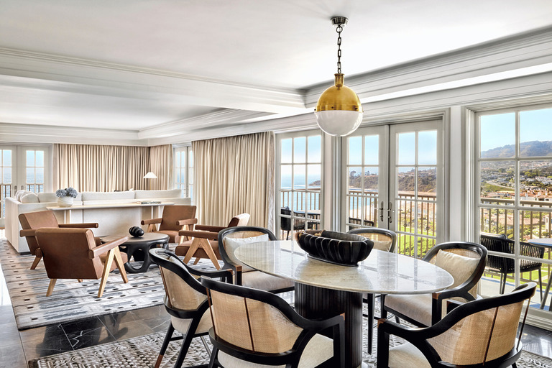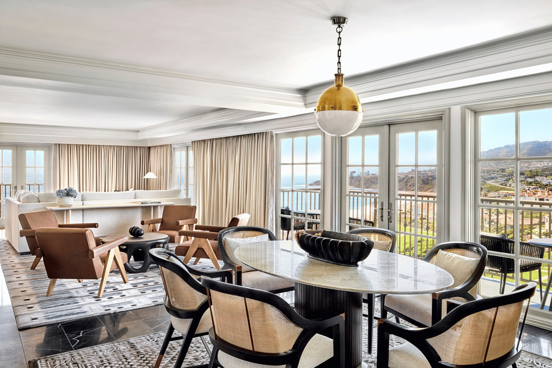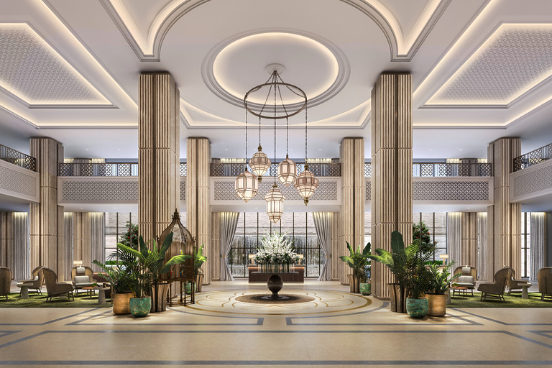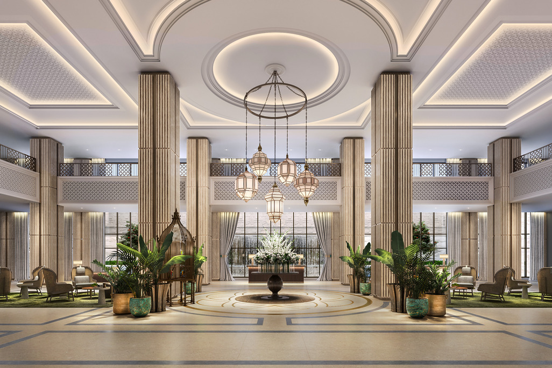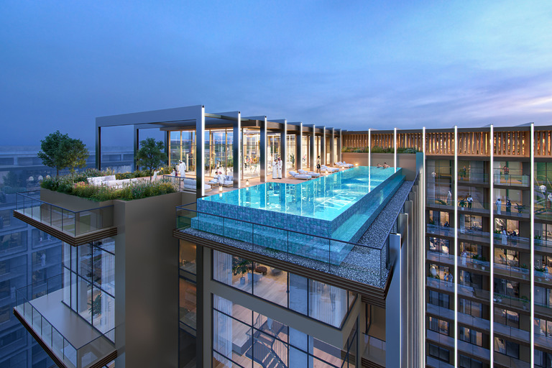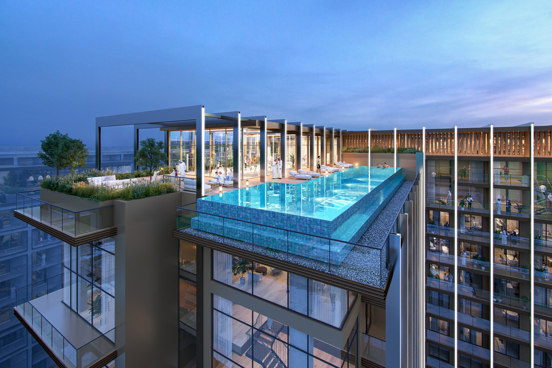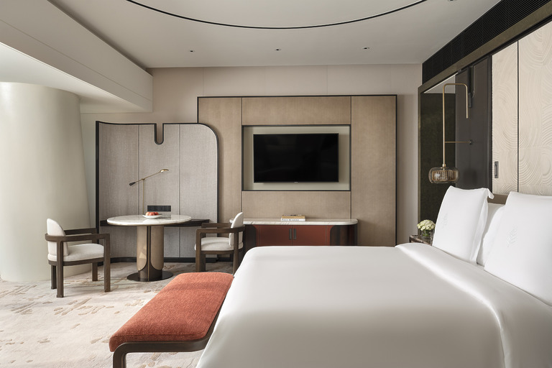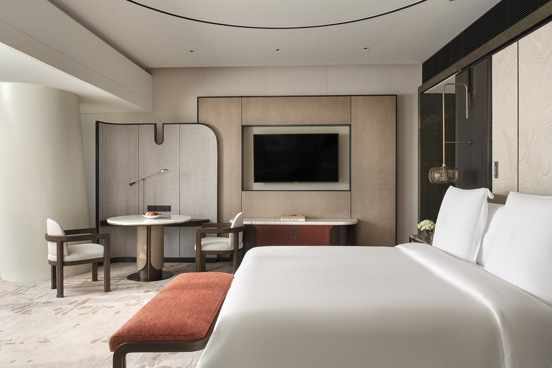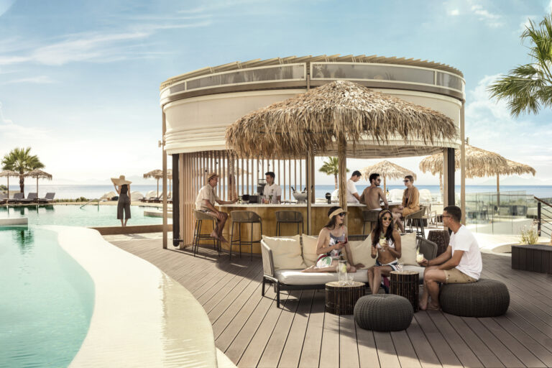
- Renovation & Refurbishment
A Landmark Hotel in Rhodes Undergoing a Remarkable Transformation
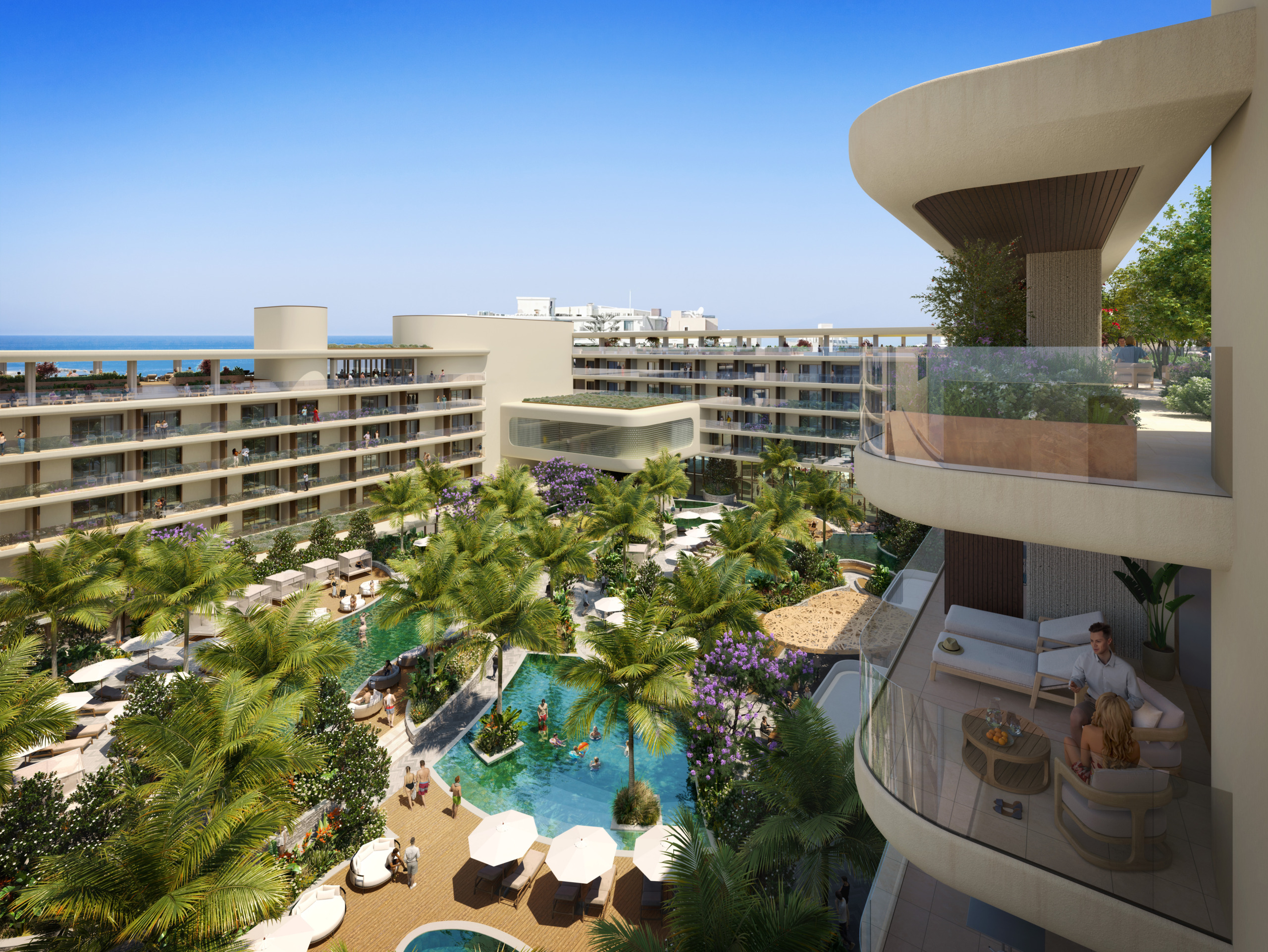
Rhodes, Greece, Europe
Architecture, Landscape
WATG is collaborating with MITSIS once again, this time on the renovation of a landmark hotel project in Rhodes.
This appointment includes the delivery of both architecture and landscape services for the Mitsis Grand Hotel Rhodes – a unique opportunity which focuses on the revival of an iconic building on Greece’s largest Dodecanese Island.
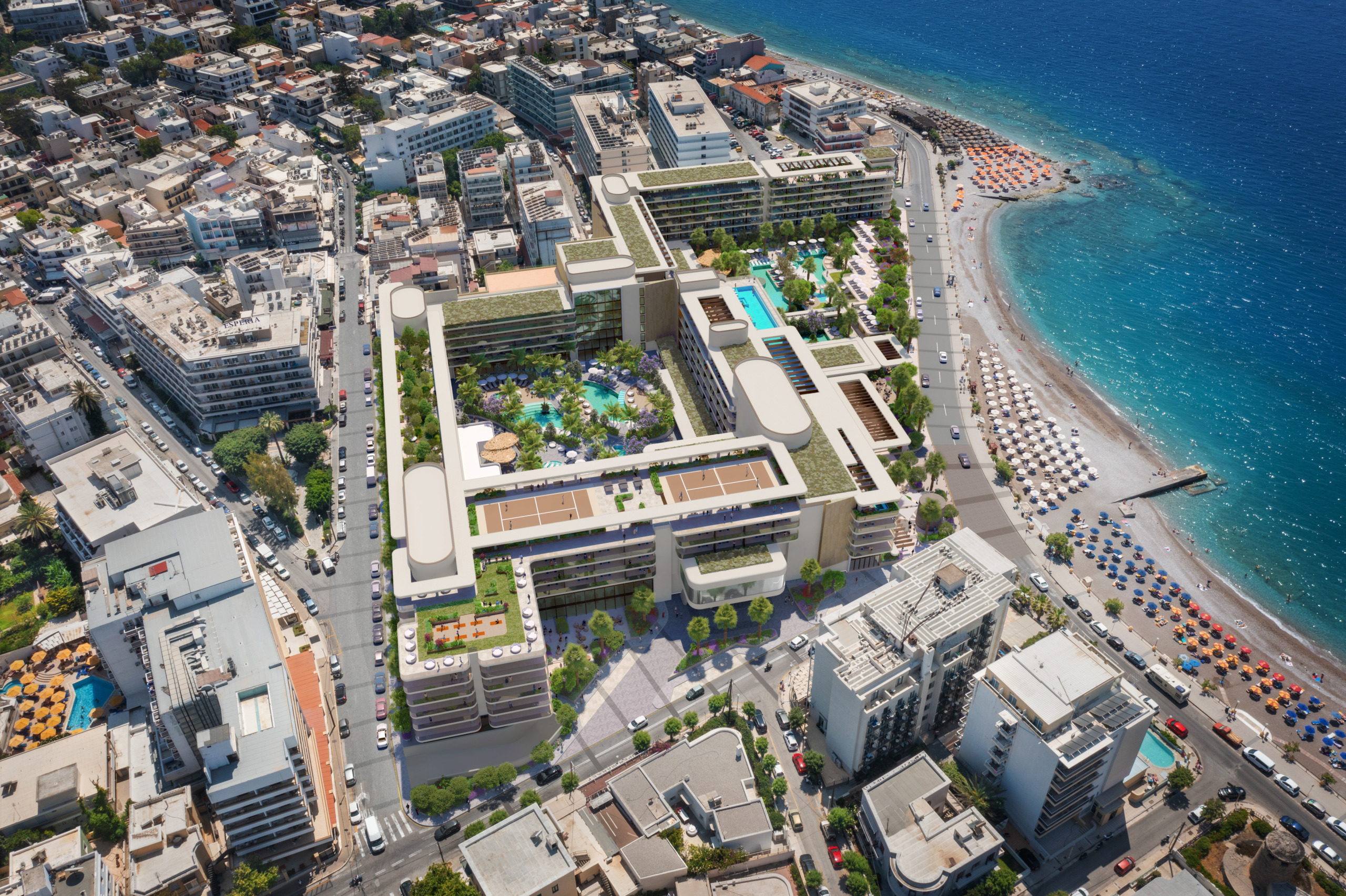
Originally an avant-garde architectural design, and Rhodes’ first ever 5-star hotel, the Grand Hotel Rhodes has a fascinating history, with guests having once featured Margaret Thatcher and Winston Churchill. With such an esteemed background, WATG’s design approach focuses on regaling tales from a bygone era, while restoring the proud heritage that comes with this site.
In addition to the hotel’s own exciting legacy, Rhodes is a very well-known port island, with a rich history of different civilizations moving through it over the last couple centuries. Italian architectural influences are very clear, thanks to an influx of immigration in the early 1900s. As such there are many culturally significant and prestigious buildings situated on the main promenade, ending at the hotel.
Working closely with MITSIS, WATG is keeping the property in alignment with this charming local architecture, while creating a new lively destination for both tourists and locals alike.
Originally an avant-garde architectural design, and Rhodes’ first ever 5-star hotel, the hotel has a fascinating history.
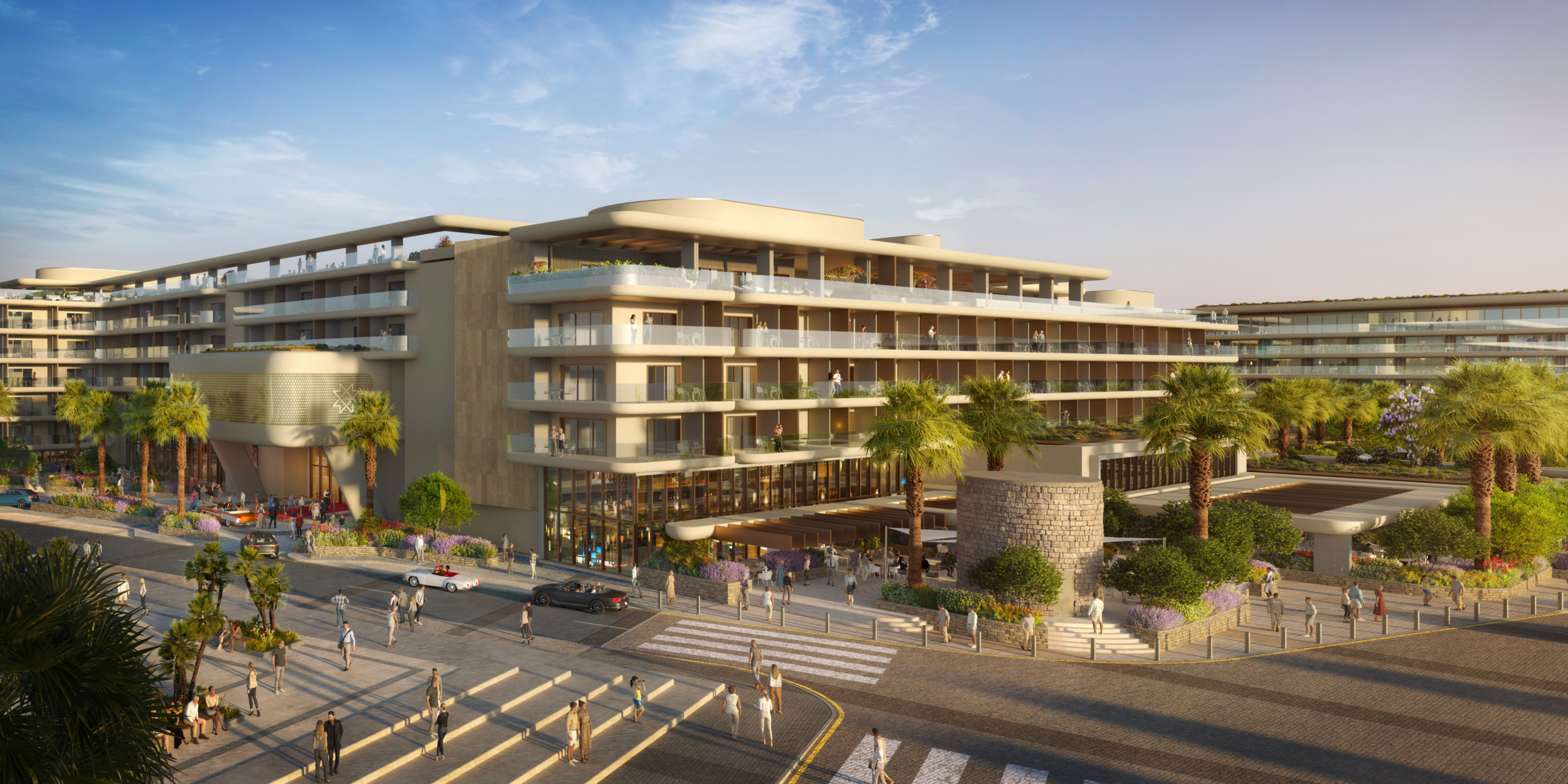
The design concept aims to reimagine the modern lines of the hotel, celebrating its past while also preparing it for the future. While guest experience is central to the approach, engaging the public through additional entertainment, retail, and F&B elements was crucial.
An initial challenge when approaching the design lay in the building’s scale – the number of wings and distinctive areas to be considered – as well as its location on the promenade, across the road from the beach. Spatial planning was therefore at the forefront of the design strategy, with the aim of reconnecting the original architectural intent with cutting edge interventions and a contemporary flair.
Engaging the public through additional entertainment, retail, and F&B elements was crucial.
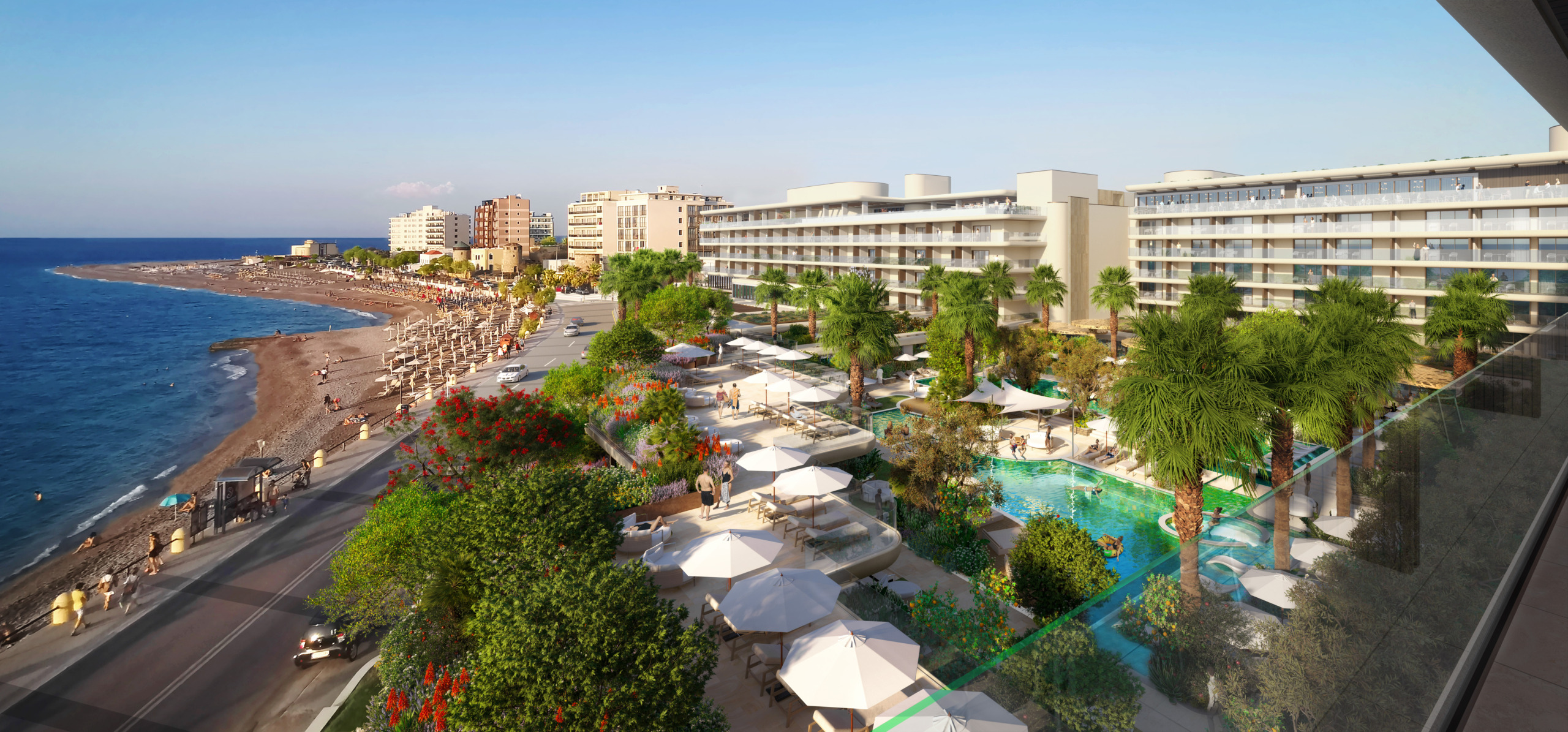
Since the original Grand Hotel Rhodes opened, the entrance was moved, so this has been returned to its original position, allowing it to function as was intended. The landscape architecture celebrates the history of the hotel, aligning with the architectural style to be both nostalgic and contemporary. Guests now enter under a dramatic ballroom space that cantilevers out over the lobby. The ballroom is a new feature, one that supports the hotel’s goal of opening itself up to a new market via entertainment and events.
Visitors are then guided through the lobby towards a lavish central hotel courtyard. The courtyard landscape is inspired by the local materials, featuring contrasting stone pebbles. It is a bold interpretation and will be a welcome surprise and area of delight for guests and visitors. This courtyard acts as a central point for the hotel, bringing a sense of connectivity to the flow of the spaces, while also drawing on the view from both the lobby and guestrooms. The variety of swimming pools and lounging opportunities encourages guests to enjoy different parts of this urban resort.
There is a second courtyard at the front of the hotel, which features another series of pools. Here, WATG re-established the existing cabanas on the sea edge and created an elevated pool with sun-loungers and a terrace. This will be a much-loved part of the hotel for guests looking to relax with stunning views of the sun-soaked Mediterranean Sea. A tunnel under the road also allows guest to easily connect with the beach in front of the hotel.
The landscape architecture celebrates the hotel’s history, aligning with the architectural style to be both nostalgic and contemporary.
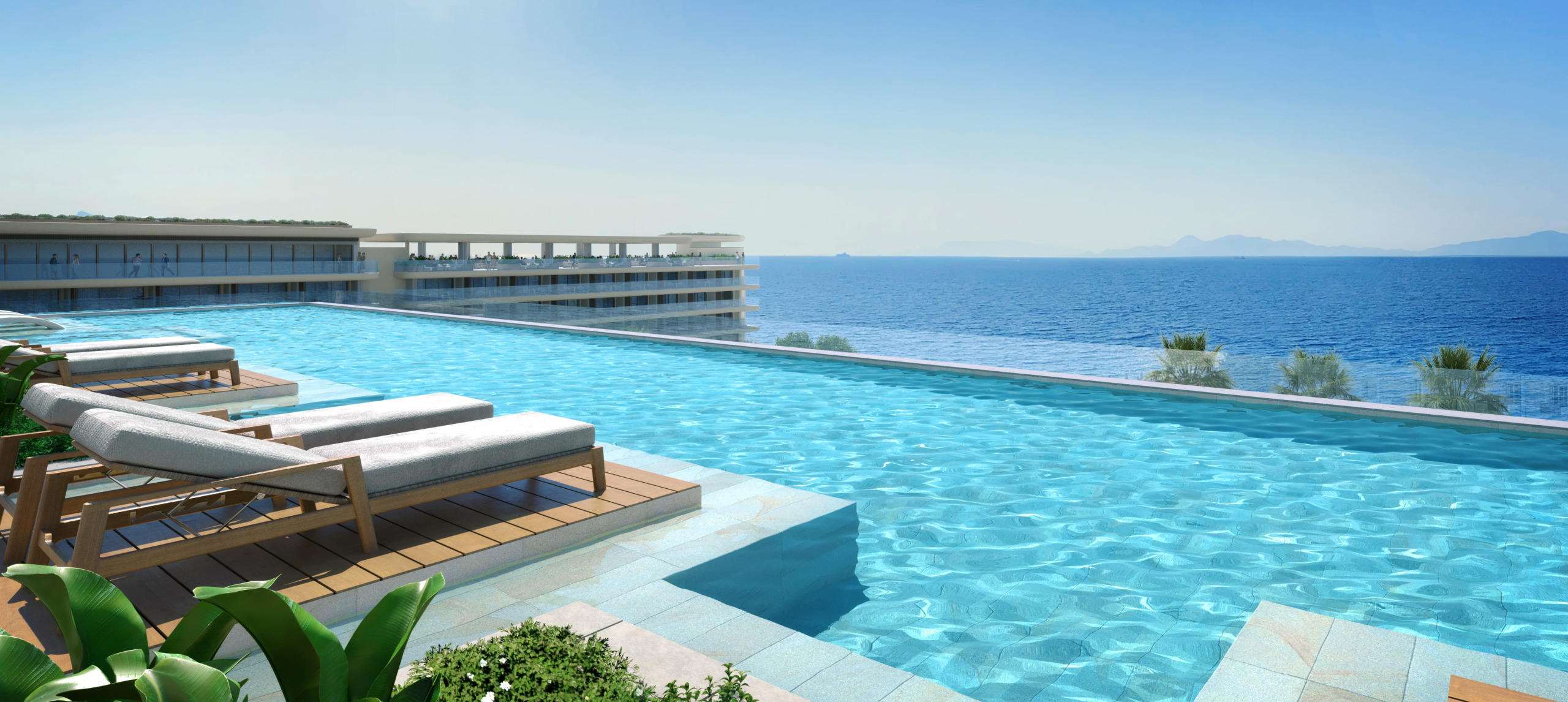
The all-day dining restaurant has also been repositioned and now sits at the front of the hotel, connecting the views from the restaurant back to the sea, while also being accessible from the beachside of the property.
An existing windmill is adjacent to the front courtyard, and this is being retained. Here, we’ve added a marketplace, with a deli and café, to transform this corner into a buzzing public space. This is something that both guests of the hotel and the people of Rhodes can enjoy.
In addition to the feature restaurant at the front, there is a patisserie on the corner and a rooftop dining space, with its very own elevated swimming pool.
The guestroom balconies play a prominent role in defining the hotel’s appearance, these have been reintegrated into the horizontal language of the elevations. Each balcony has also been extended, making the rooms feel bigger and creating generous private outdoor lounging space.
In addition to the guestrooms there are also 12 apartments which offer extended stay opportunities.
The presidential suite sits at the top level of the hotel, offering a truly exclusive experience and comes with a spacious terrace and prime views out to the sea.
The balconies play a prominent role in defining the hotel’s appearance, these have been reintegrated into the horizontal language of the elevations.
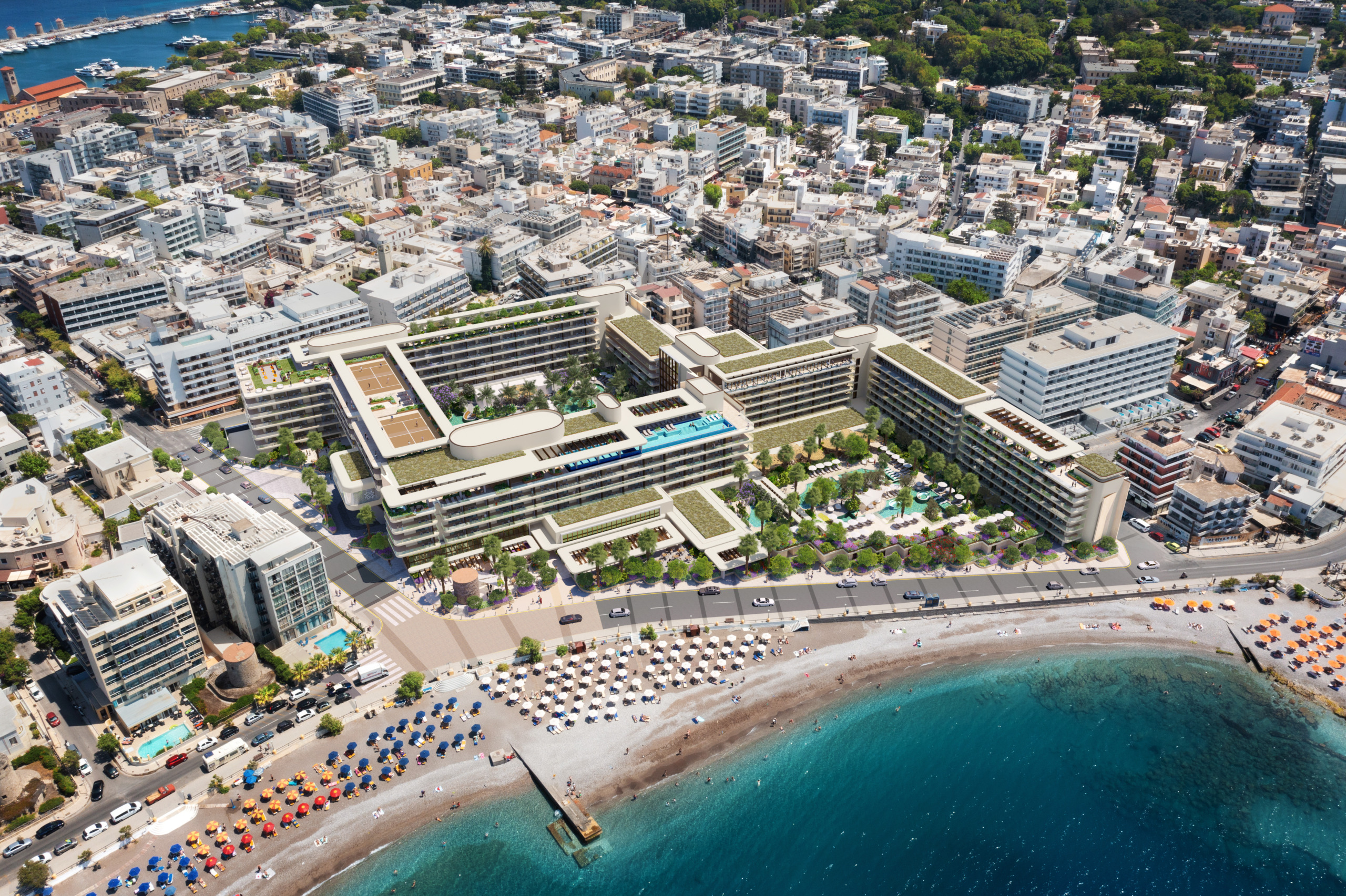
The Grand Hotel Rhodes has an important role to play within the urban fabric as infrastructure to support local community.
The Grand Hotel Rhodes has an important role to play within the urban fabric as infrastructure to support local community. As such, the hotel comes with a long list of amenities that are accessible to both guests and visitors, with a significant emphasis on entertainment.
In addition to the ballroom on the first floor, each wing has a terrace that comes with its own set of activities. On one wing, there is a rooftop night-club. On another, there are padel courts, yoga platforms and a panoramic lounging garden.
The back of the building is where much of the public realm elements can be found. Here, we have incorporated a series of retail units, which are home to several boutique brands. There is also an access point which allows visitors to use the gym, kids club, spa (with rooftop terrace), and a multi-functional performance space on the upper levels.
The multi-functional performance space will be used for a range of entertainment including private events, music concerts and theatre.
Nick Carrier, Principal, Architecture, discusses the design journey.

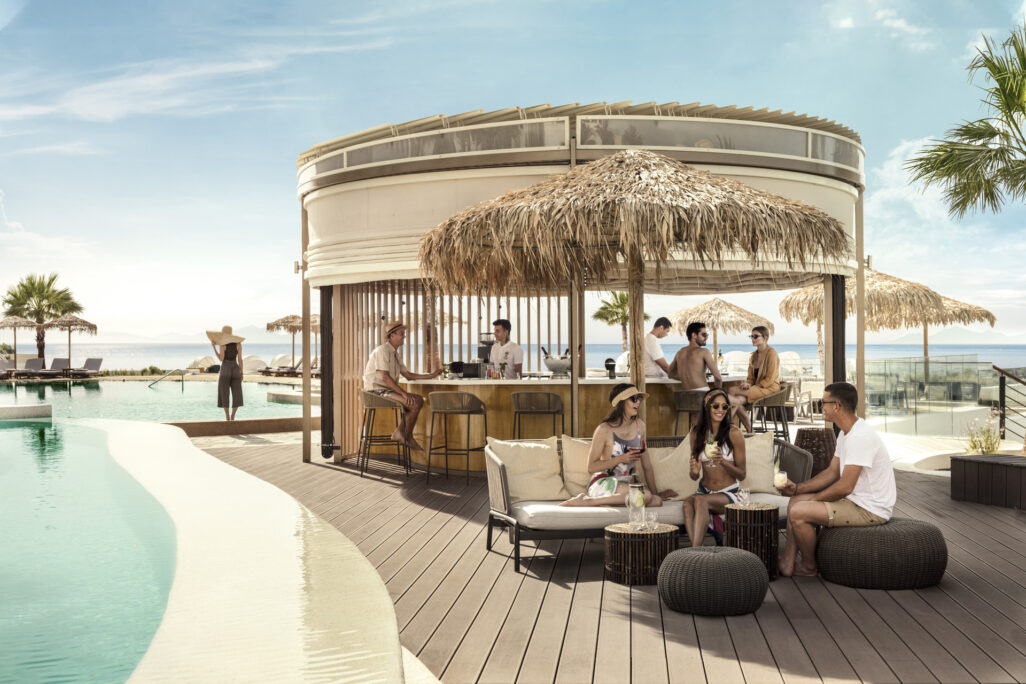
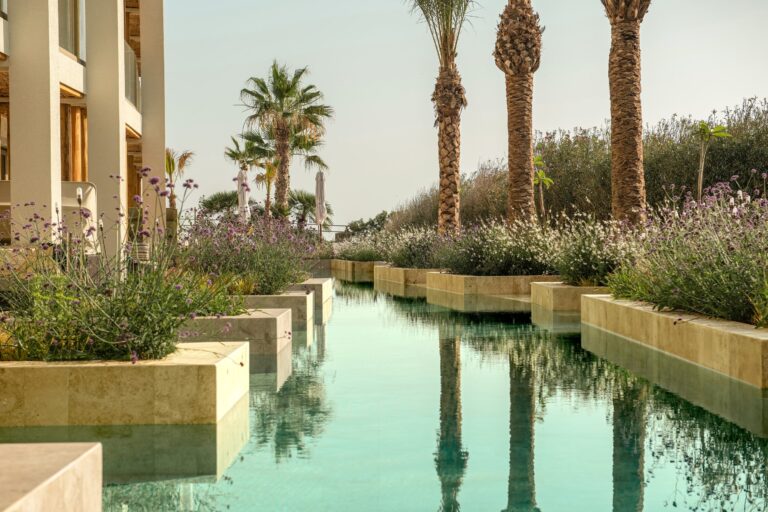
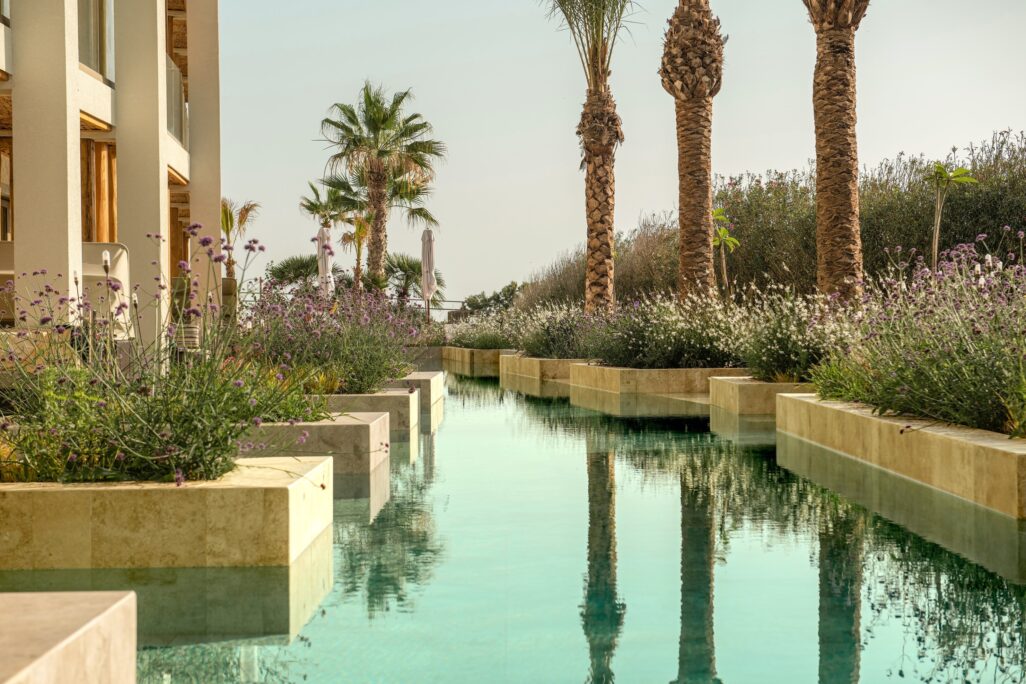
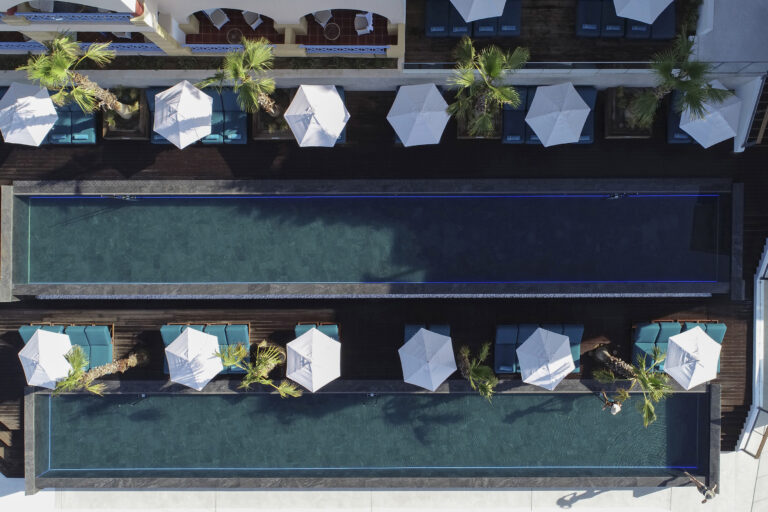
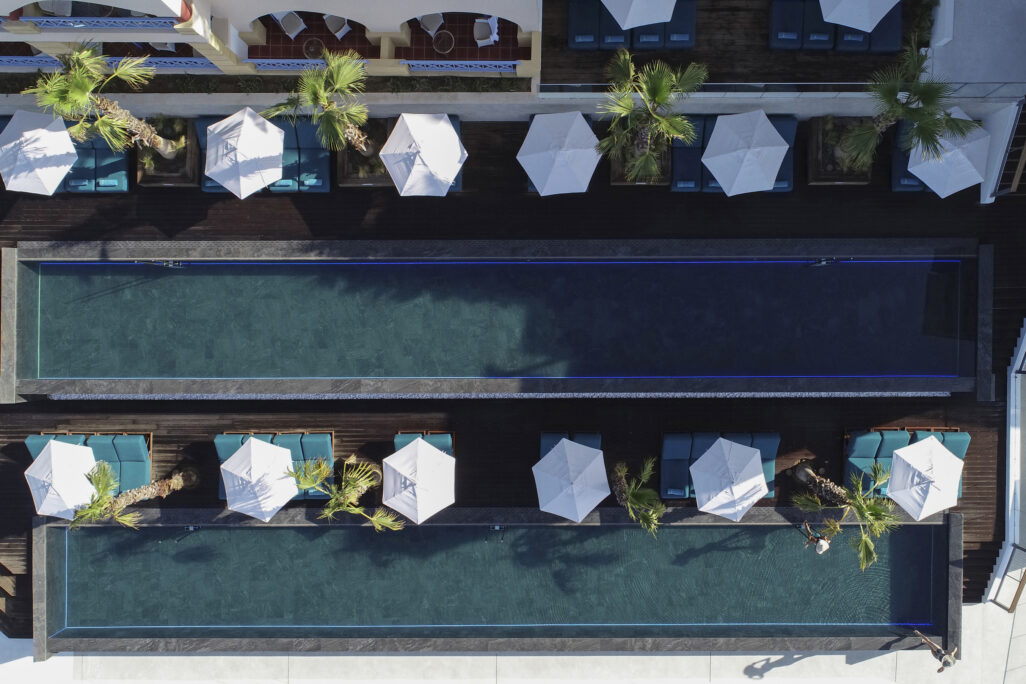
More Projects
