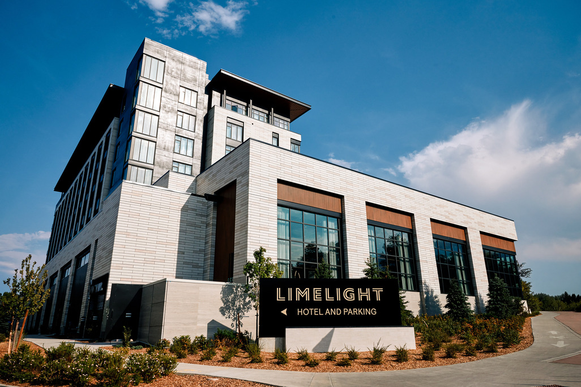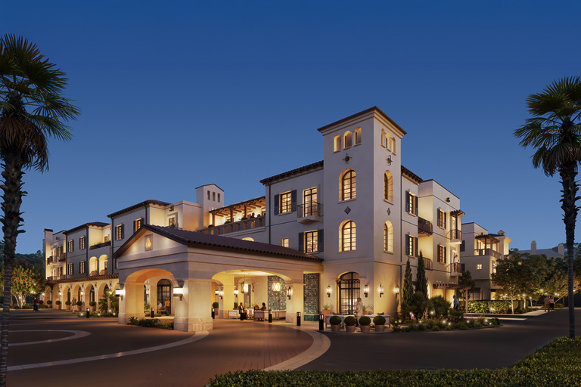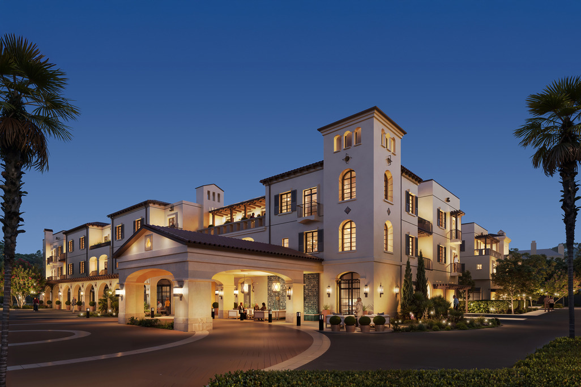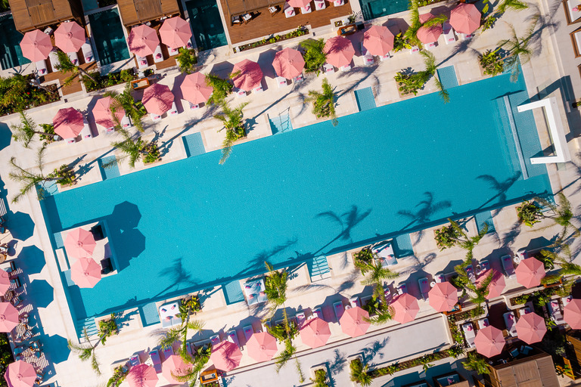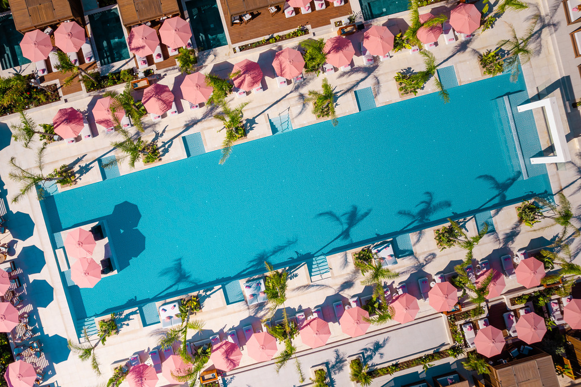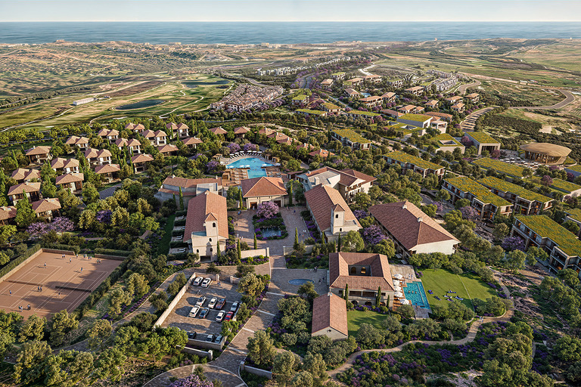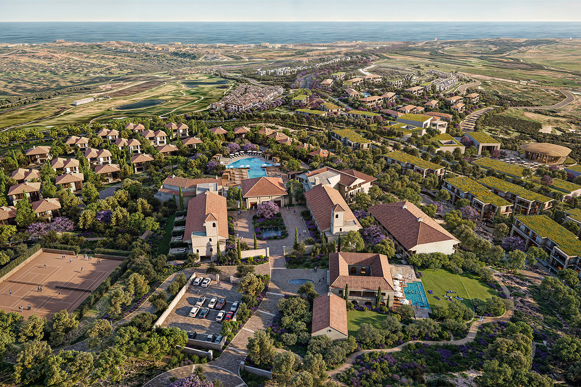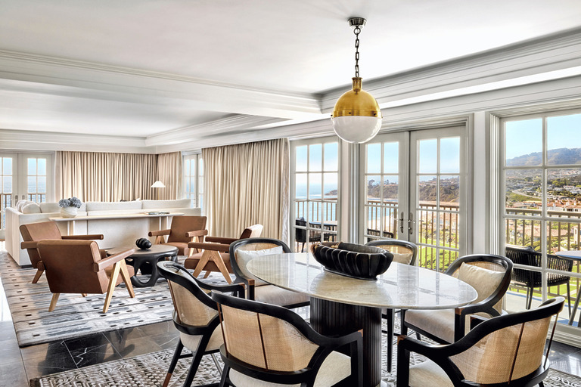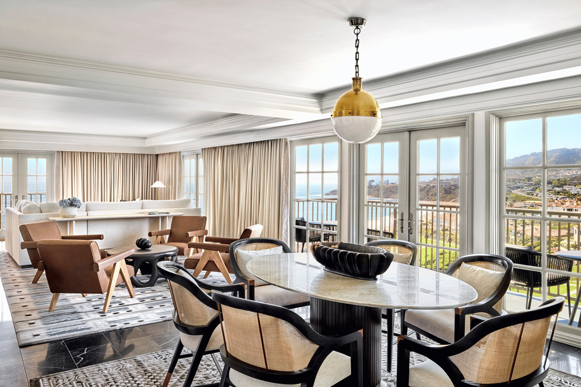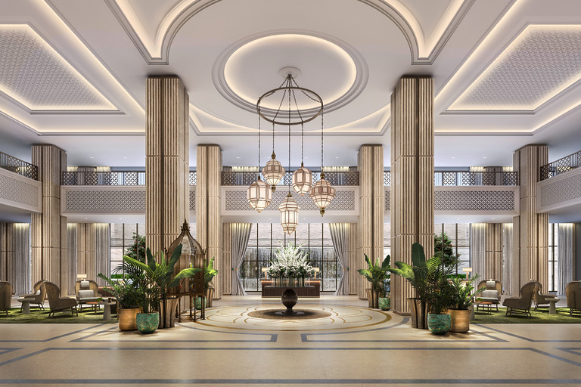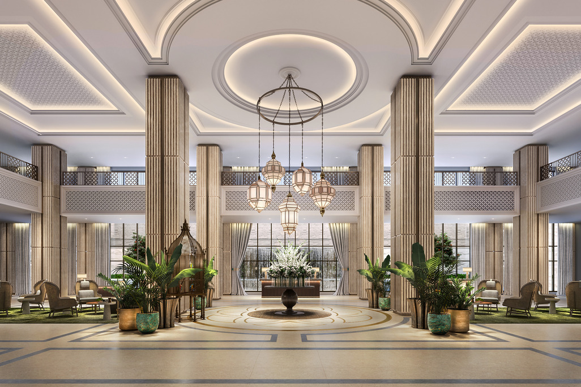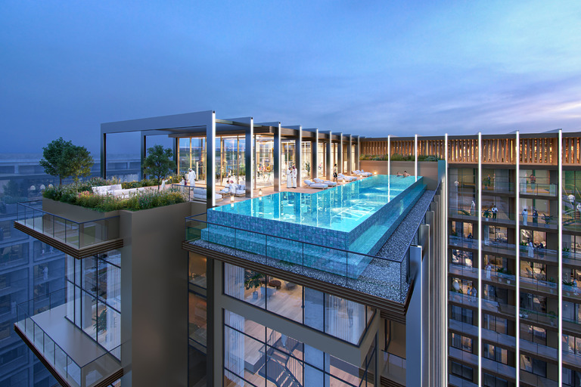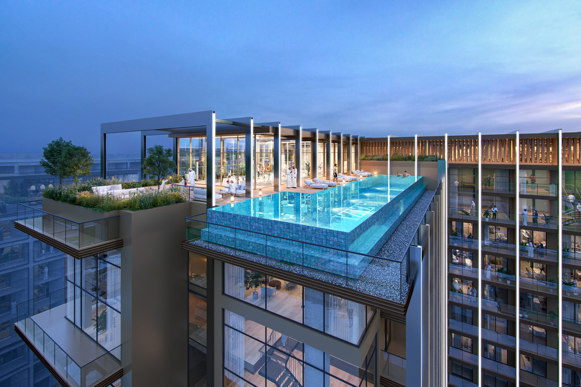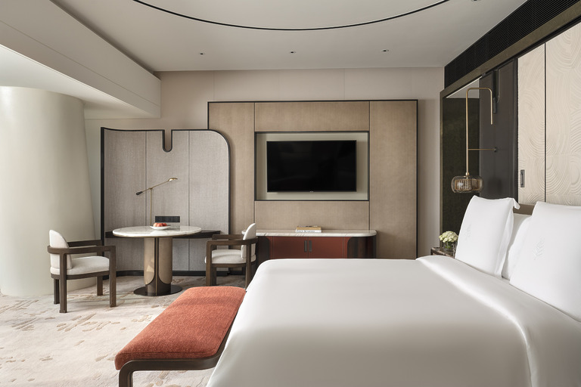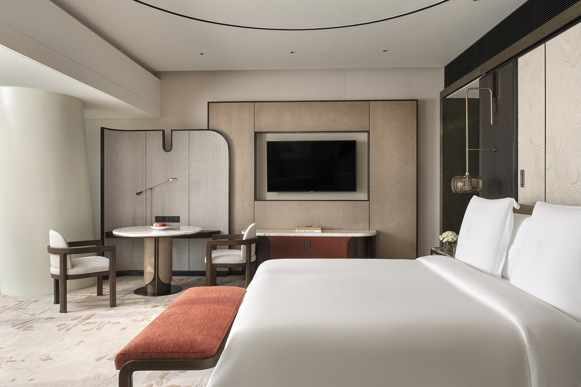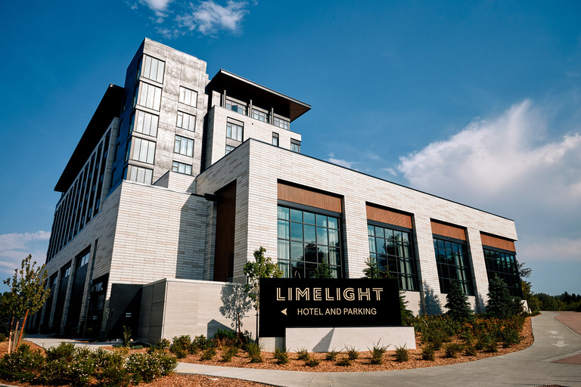
- North America
Redefining Luxury Living: A fusion of tradition and modernity embodying Abu Dhabi's futuristic vision to elevate the Emirate's global position.
Abu Dhabi, United Arab Emirates, Middle East
2 Villa types – GFA from 350 m2 to 2,500 m2
Architecture, Wimberly Interiors
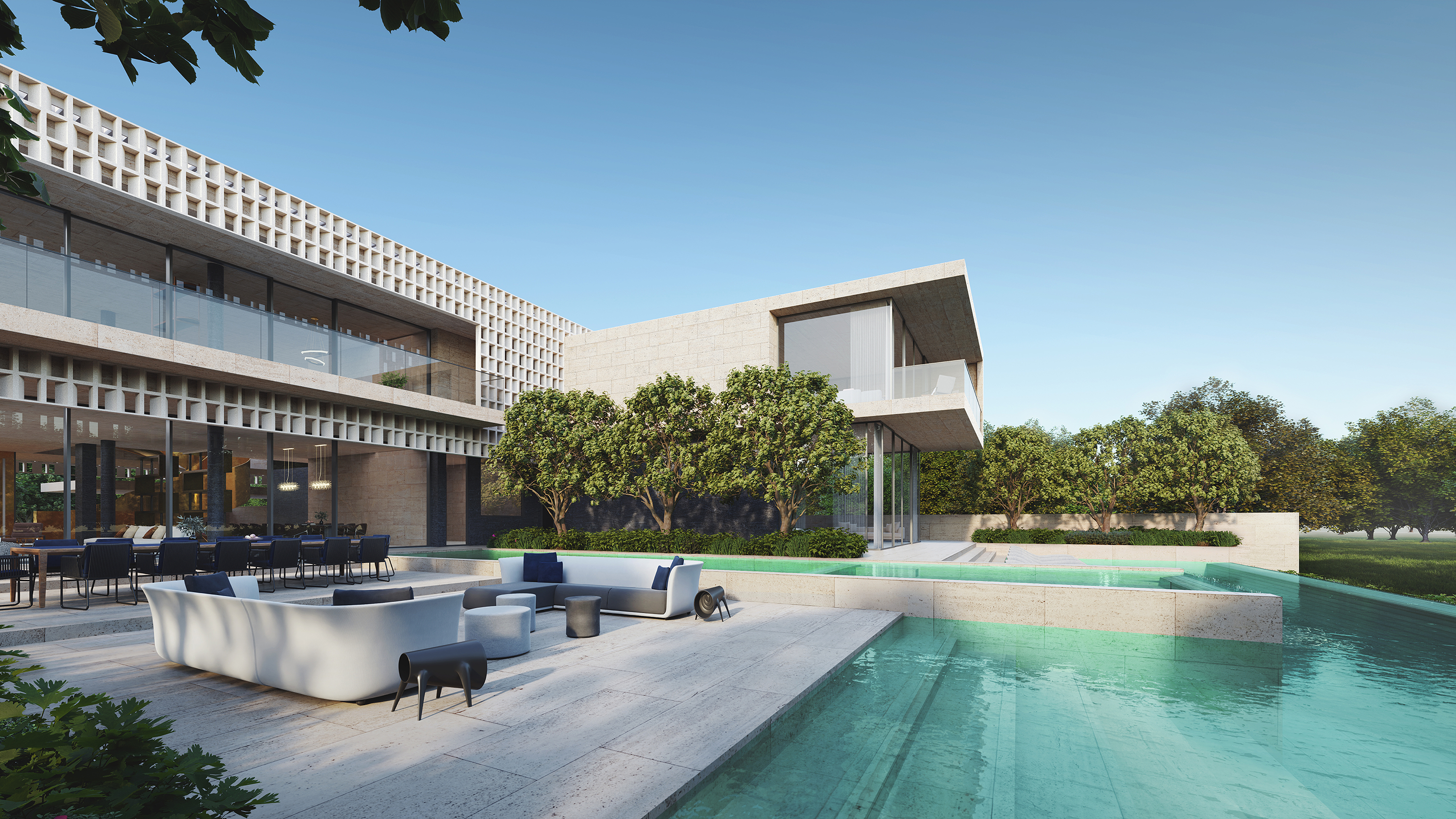
A beacon of residential and recreational lifestyle experiences, the prestigious Hudayriyat Island is well-connected to the Abu Dhabi International Airport, in close proximity to downtown Abu Dhabi, the architectural marvel of the Louvre, and major highways. With a bold vision to set new global standards and revolutionize residential community development for the Emiratis, Modon, a visionary developer and a pioneering force, is heralding a new way of luxury living with the introduction of the Nawayef Communities that embodies the city’s futuristic vision to elevate the Emirate’s global position.
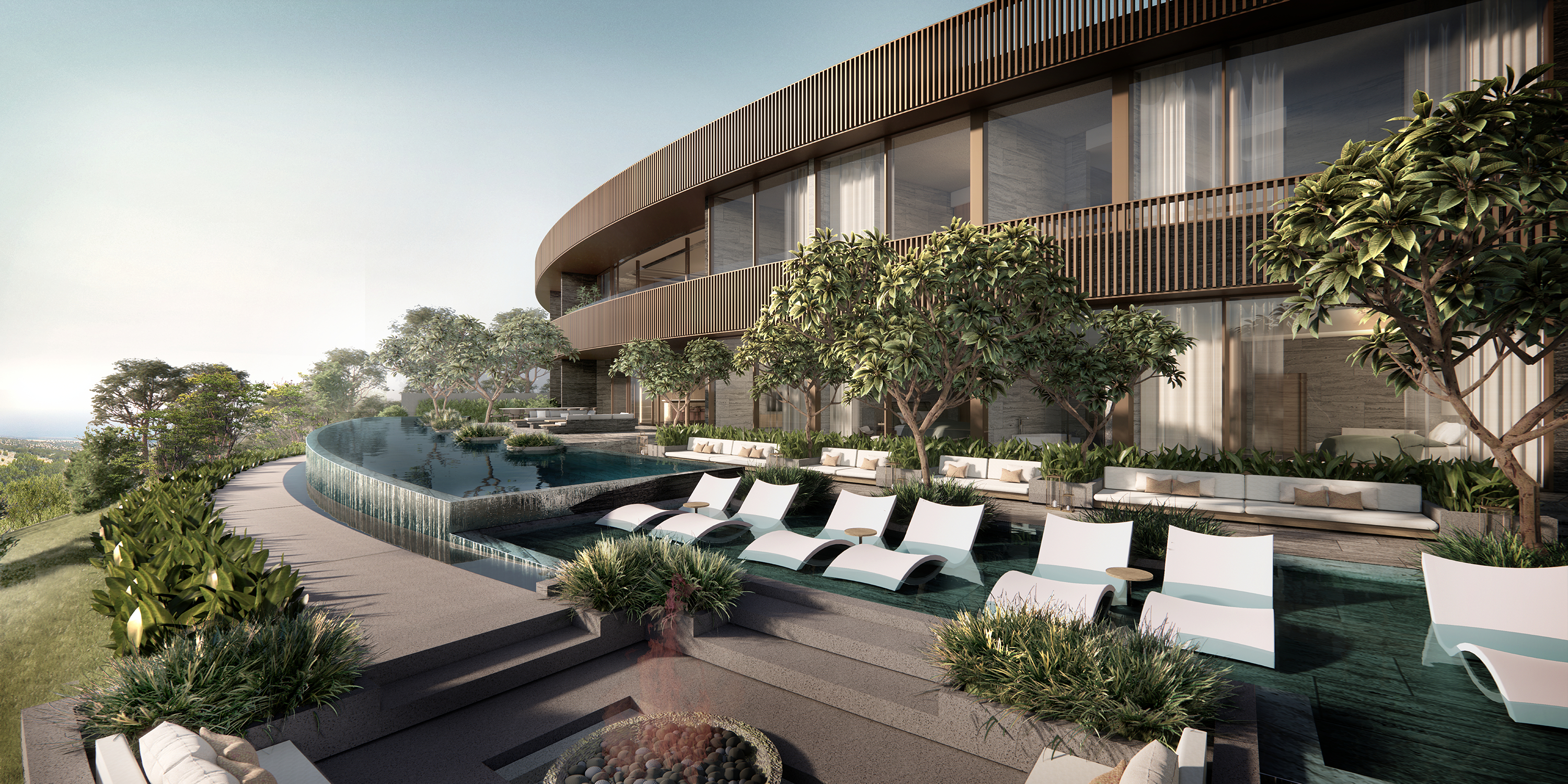
We have conceived two concept design themes across nine individual plots, translating the firm’s storied legacy in luxury hospitality design into the pinnacle of residential living.
WATG & Wimberly Interiors have been entrusted by Modon to bring their vision to life. Nawayef comprises Mansions and Villas perched on top of the hills, boasting not only breathtaking vistas but unparalleled privacy. Expressed in a contemporary architectural language and designed to offer optimum sea views, WATG & Wimberly Interiors have conceived two concept design themes across nine individual plots, translating the firm’s storied legacy in luxury hospitality design into the pinnacle of residential living.
By tapping into WATG’s core expertise in hospitality design, a brand standard has been developed for these villas with GFA ranging from 350 sqm to 2,500 sqm, similar to one for the design of a mega hill resort consisting of the ultra-luxury metaphorical ‘7 star’ product to the exclusive ‘5 star’ luxury product. The establishment of this clear brand standard and design consistency for two Mansions, four Heights and three Homes types in the East Hills is echoed throughout the architecture and interior spaces. Apart from the villa sizes, the brand standard also ensures spaces and furnishings explore the notion of hierarchy, through uniquely intricate details with succinct differences, from materiality to textures, which evoke the sense of luxurious eminence.
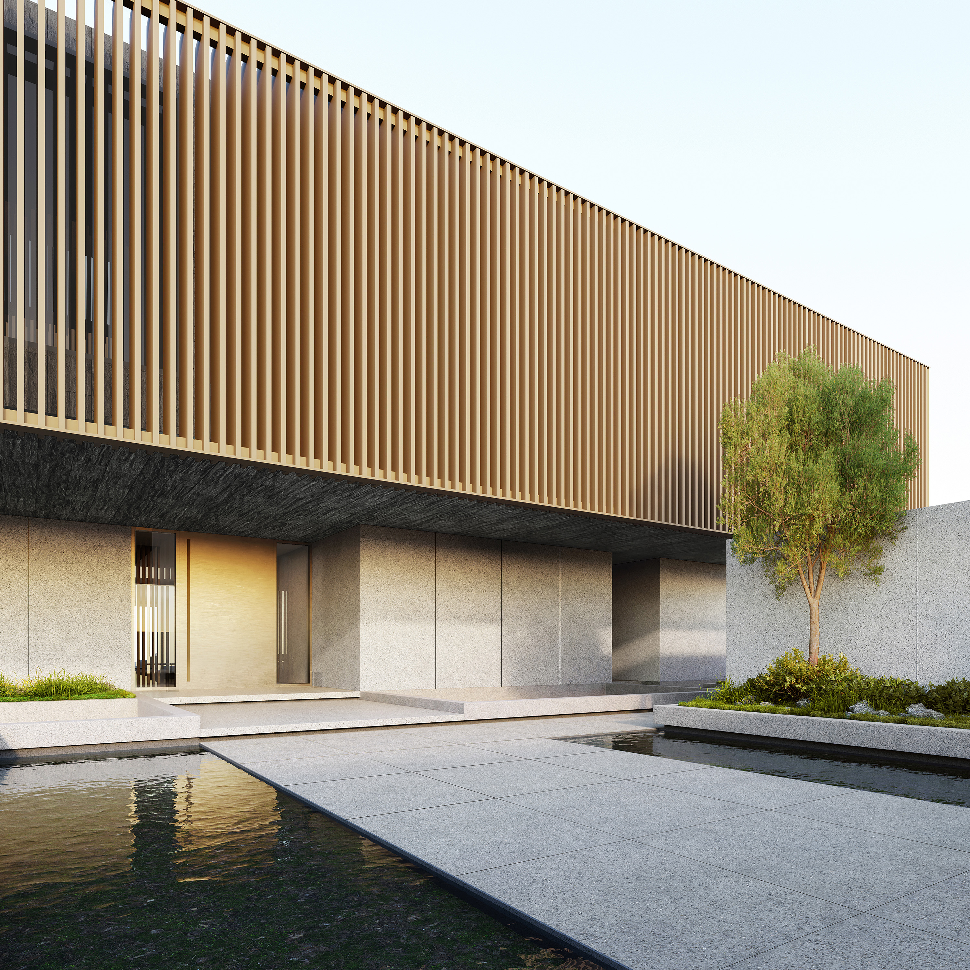
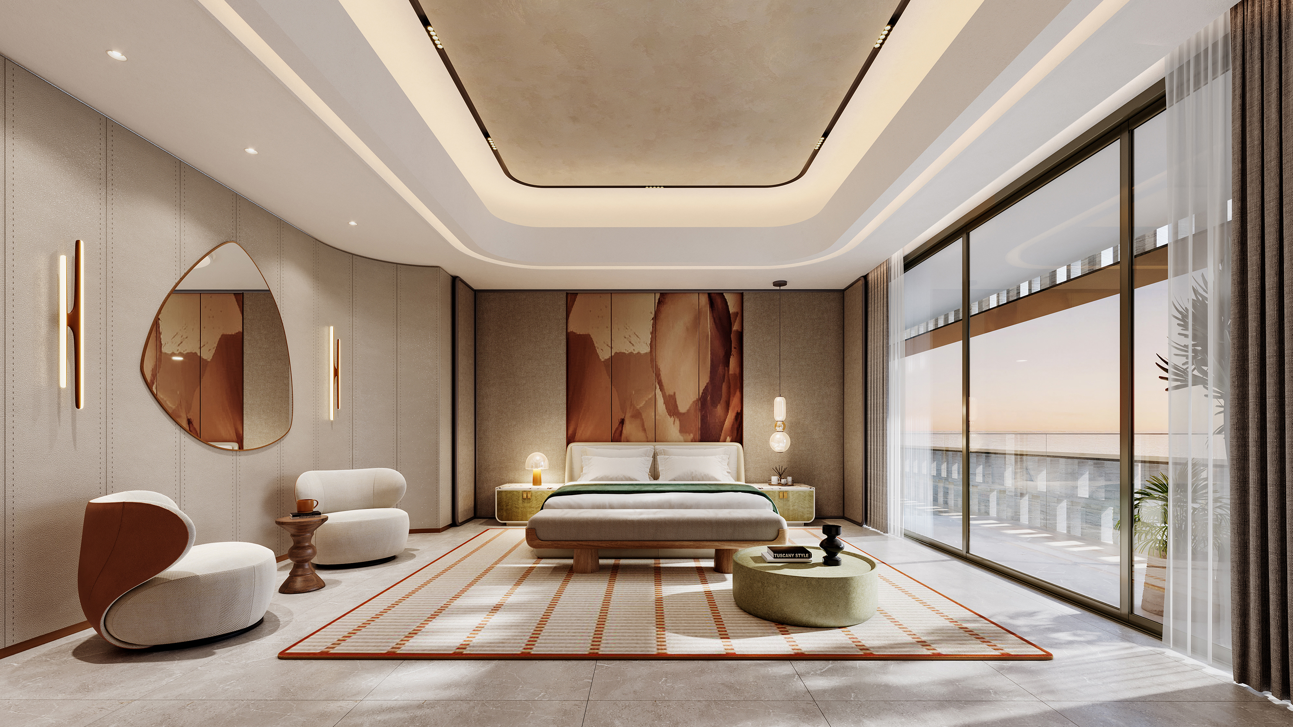
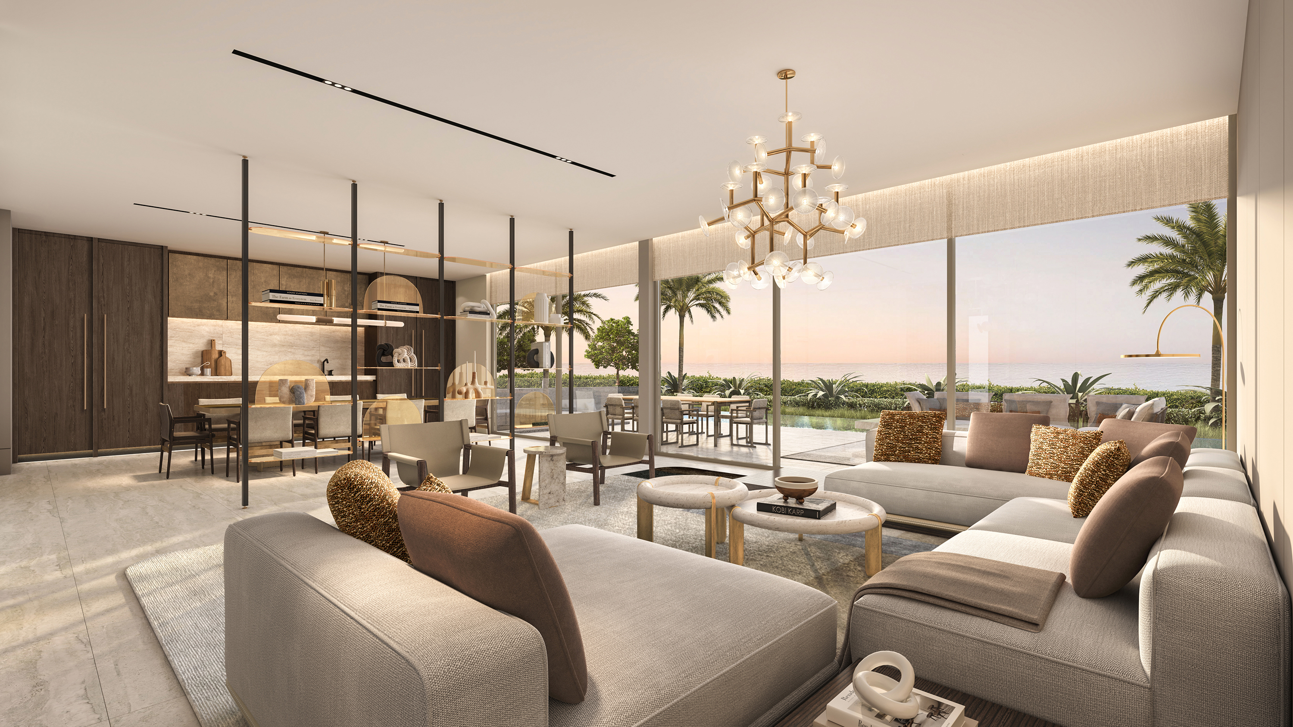
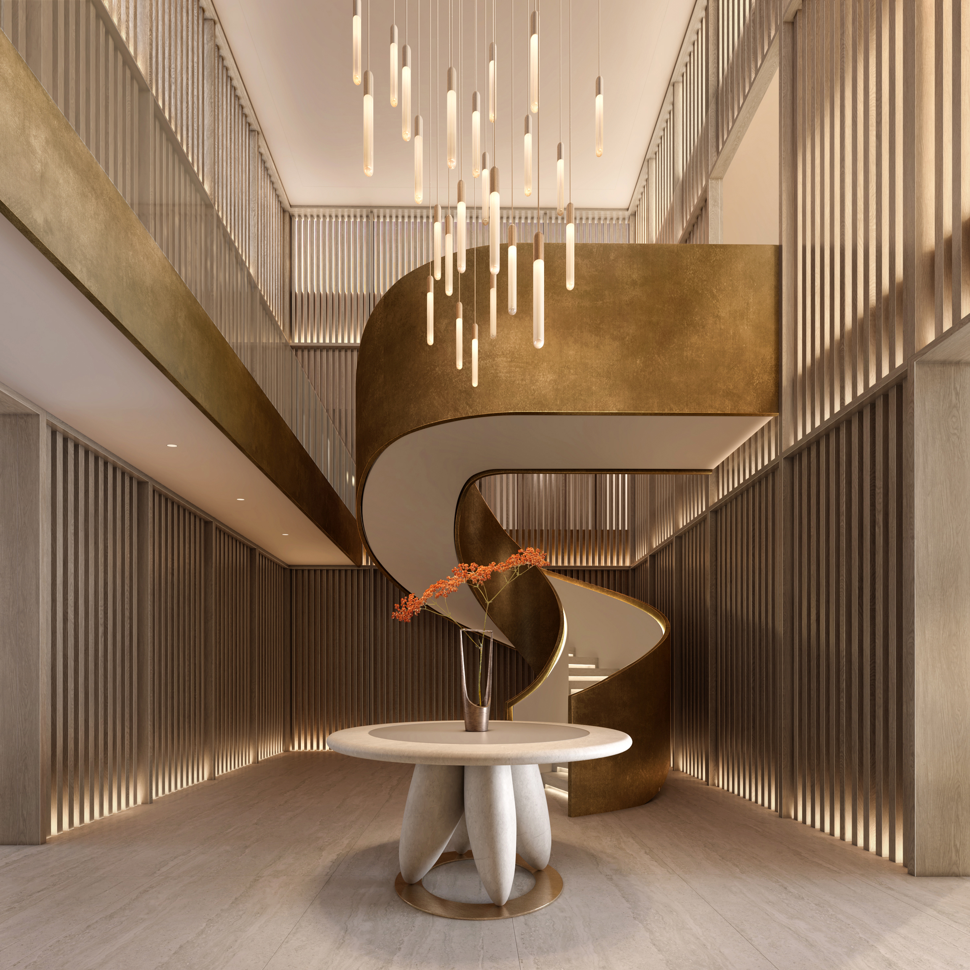
A nod to the pared down philosophy of Japanese design, the first concept embodies a contemporary design, drawing inspiration from sophisticated and elegantly defined lines that speak to order and reason. Alongside classical courtyards and rectilinear, lantern-inspired architecture, this villa is elegantly understated.
The journey into the villa starts with a contemporary driveway, marked by its distinctive modern lantern—an architecturally expressive, volumetric space that welcomes visitors into the Grand Hall. This expansive hall, adorned with modern-inspired interiors, embodies sophistication and taste, standing as the heart of the villa. Serving as a central, hierarchical space, it gracefully directs flow to the villa’s sequential functions, from the living and dining areas to the tranquil pool deck and lap pool, all while capturing the boundless views of the sea.
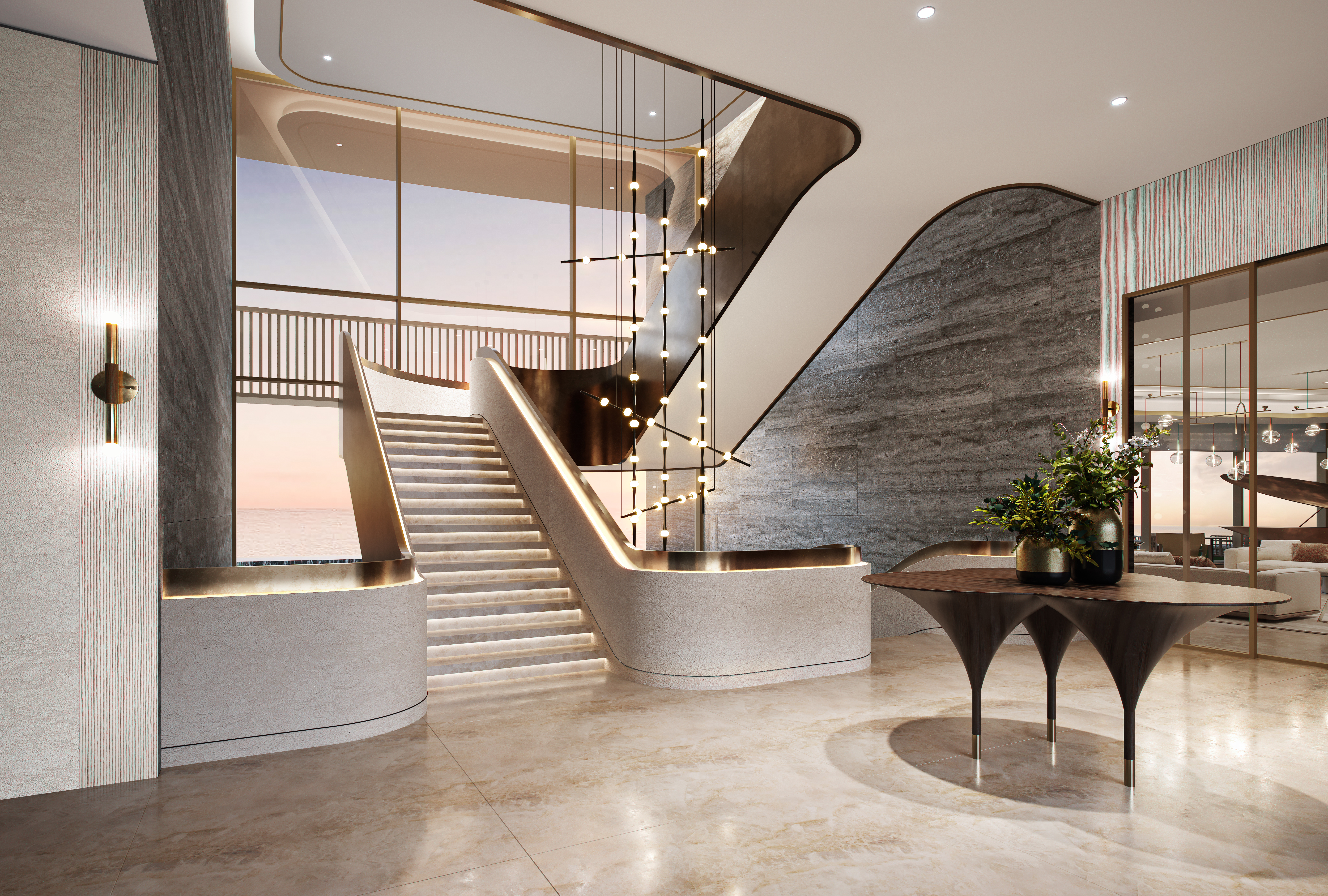
Refined spatial planning ensures each space embodies heritage while embracing a dynamic interpretation of contemporary living.
The hierarchical, elegant and principled designed villa offers panoramic views of the estate, with full height windows and modern inspired architectural elements such as the grand spiral staircase, presenting itself as a tasteful work of architectural art that encapsulates and complements the villa’s enchanting character.
Statement features, such as the dramatic stairs that deliver a strong sense of arrival, the internal courtyards that bring the outdoors in, infinity and rooftop pools, and full height glass panels bring in natural light, oriented to maximize scene-stealing views, all serve to enhance the exclusivity factor of the villas and drive luxury value.
Refined spatial planning seamlessly integrates cultural customs, offering a blend of tradition and modernity. From the distinguished Majlis meeting room, an emblem of hospitality, to the formal living area reserved for esteemed guests, and the cozy informal lounge where families gather, each space embodies heritage while embracing a dynamic interpretation of contemporary living.
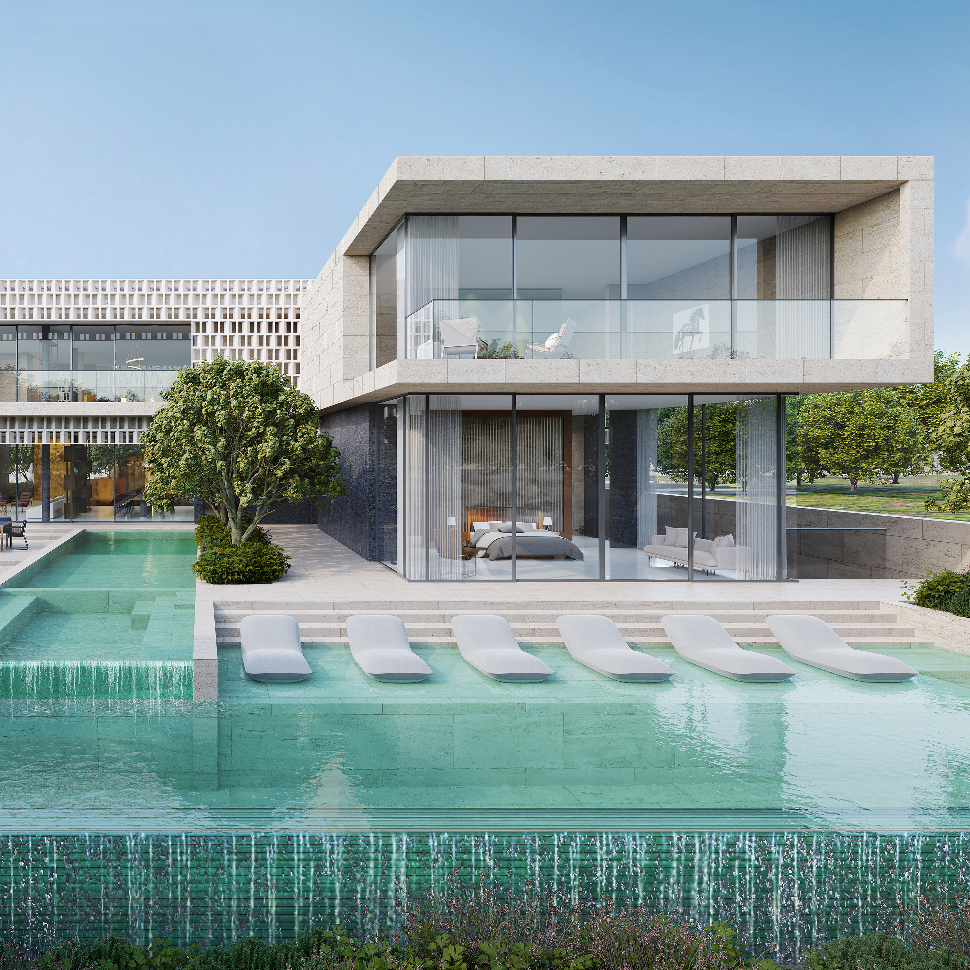
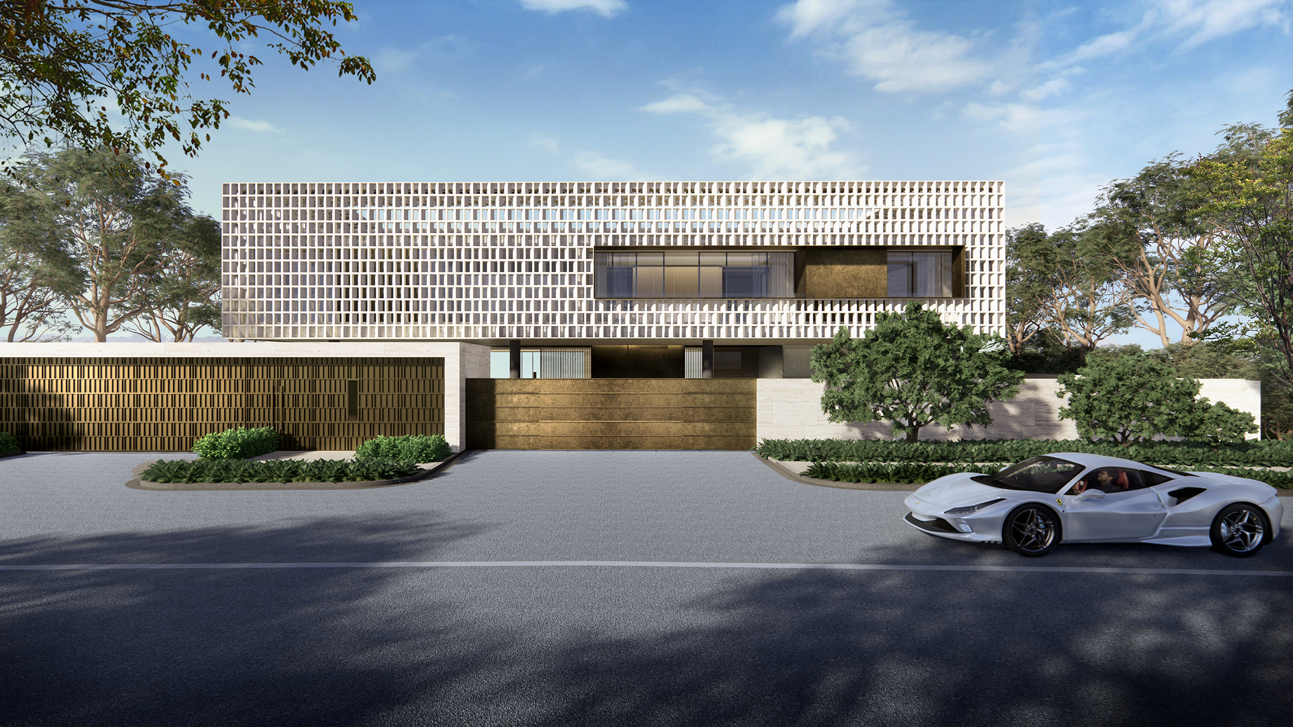
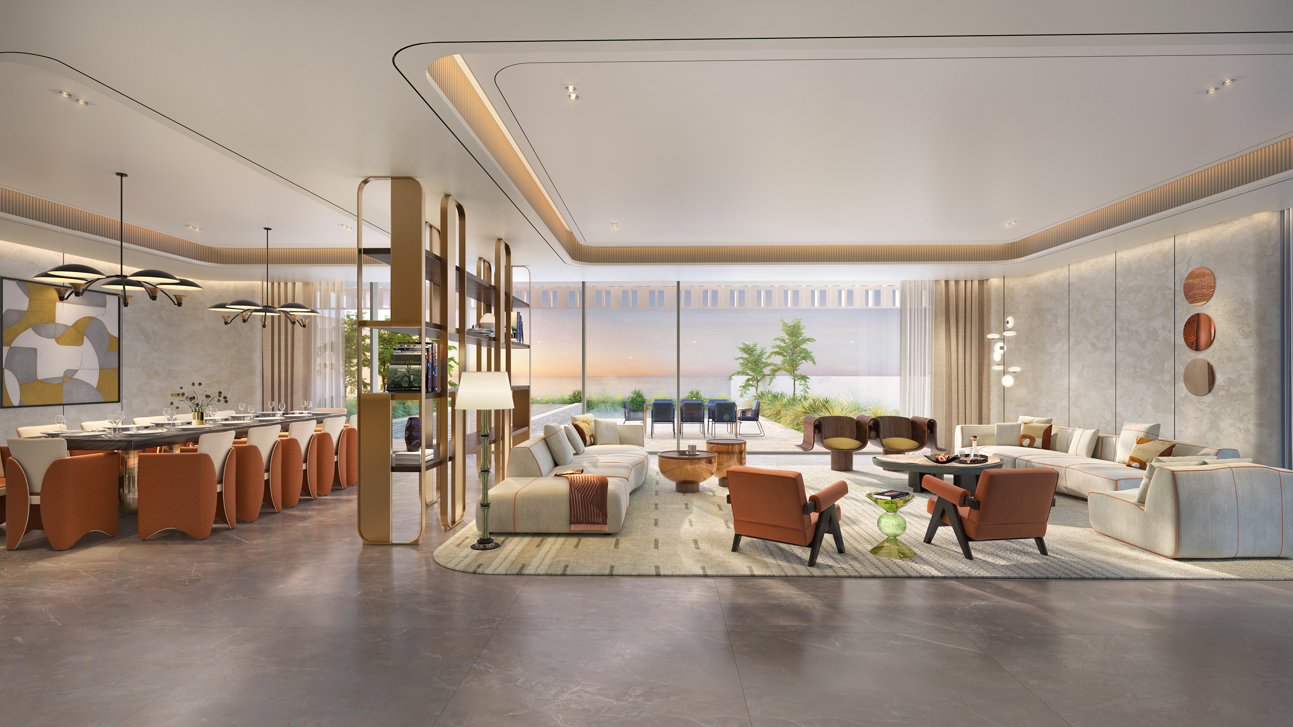
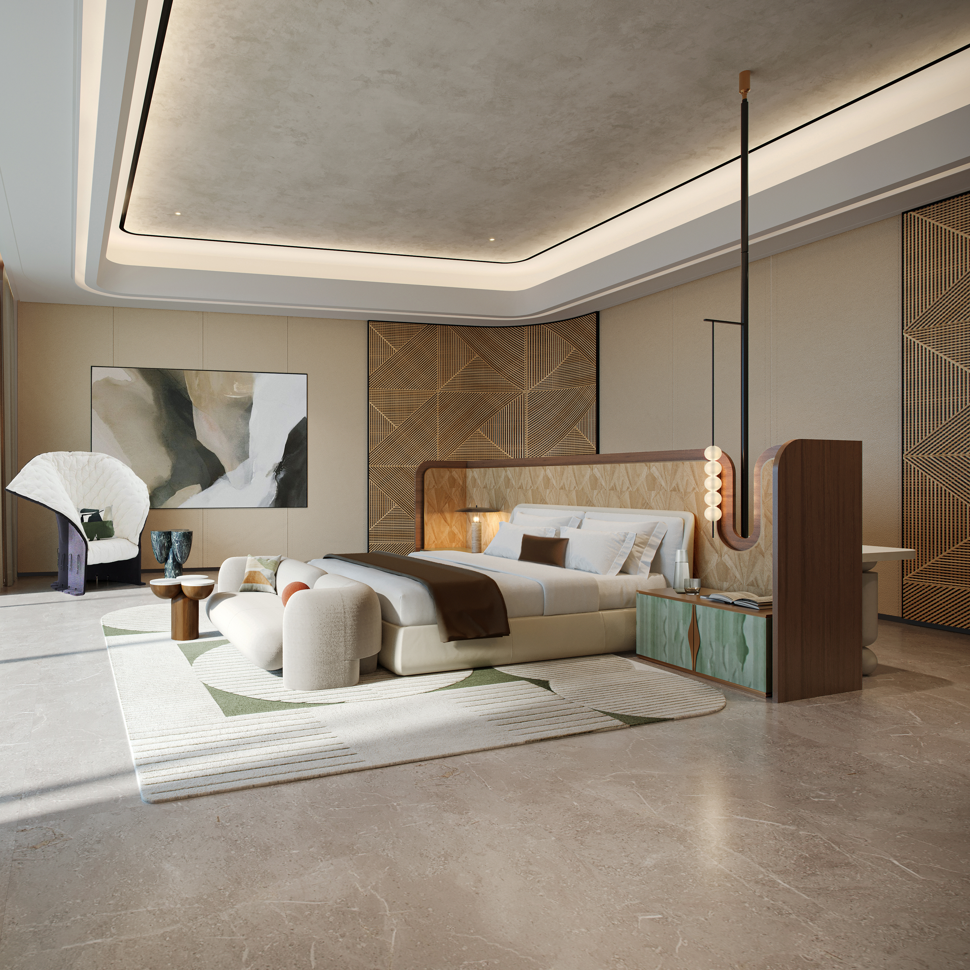
Crafted as a symphony of modern finesse and timeless allure, the villa’s exterior – an intricate dance of screen patterns – offers a sanctuary of privacy and relief from the desert’s sun.
A direct reference to the architectural style renowned in Palm Springs, the second concept design vernacular is a fresh interpretation of the midcentury modern design style and stands as an oasis atop the Hudayriyat Hills offering awe-inspiring panoramic views of the Arabian Gulf.
Crafted as a symphony of modern finesse and timeless allure, the villa’s exterior – an intricate dance of screen patterns – offers a sanctuary of privacy and relief from the desert’s sun. Its palette, inspired by the earth, merges effortlessly with the natural tableau, asserting a presence that is both commanding and gracefully subdued.
Within, the villa opens up to the expansive views outwards with a triple-volume arrival hall that echoes the exterior’s vernacular façade. Celebrating the sea’s endless horizon, spaces are designed to frame serenity and opulence in equal measure. From its luxurious pool deck to the infinity edge pool, every element bridges histories and horizons, providing a vernacular experience of luxury amidst the Hudayriyat hills.
The Nawayef Villas reflect the pinnacle of luxury, where masterful architecture meets with the grandeur of interiors to craft an unparalleled living experience. An urban oasis in the heart of Abu Dhabi’s most prestigious address, the distinct and expressive design language informs and enhances the distinguished luxury of the property, catering to today’s increasingly global and discerning Emirati clientele.
The project is a showcase of integrated design services where architecture and interior studios meld their prowess for seamlessness and efficiencies, culminating in a harmonious design solution.
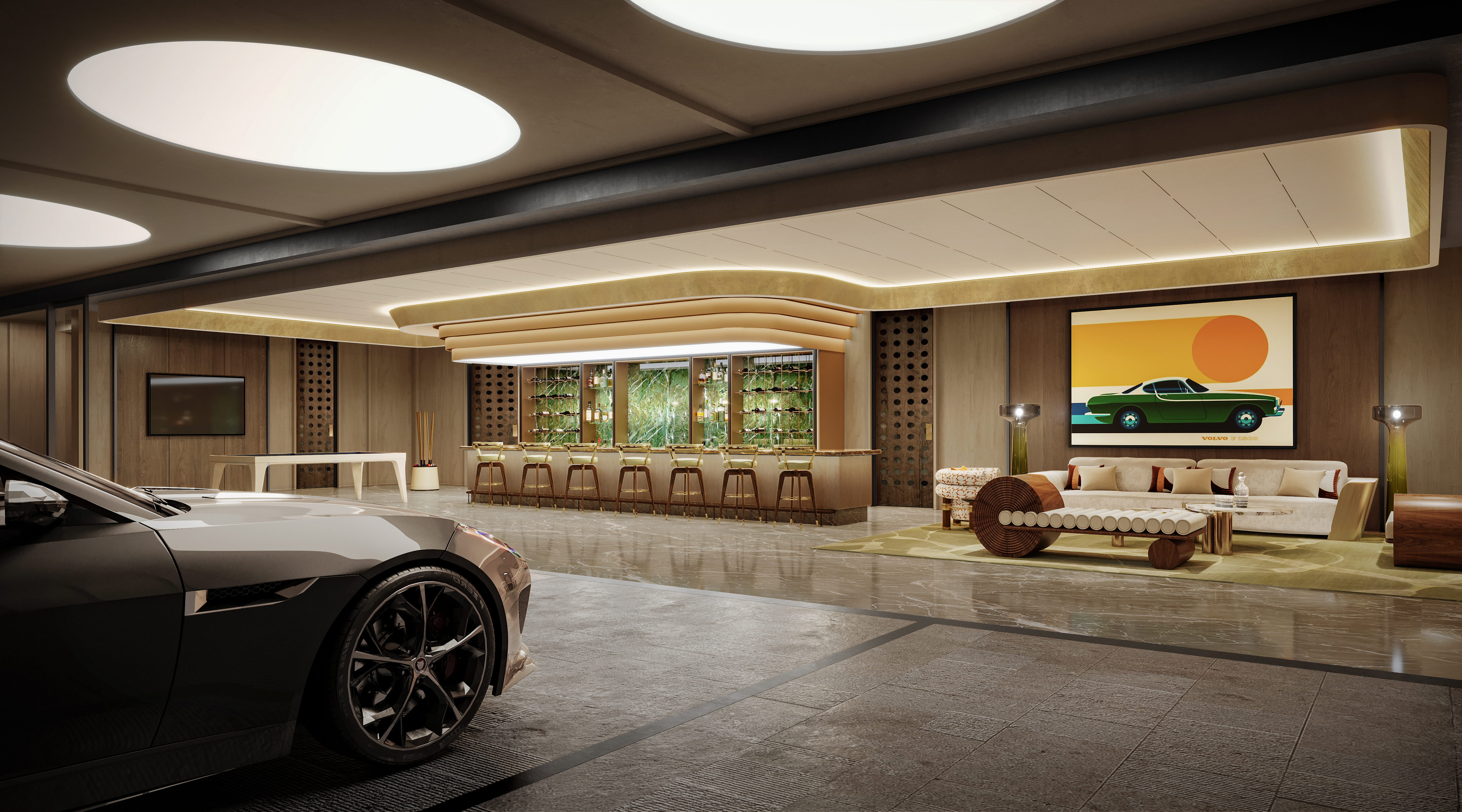
“Drawing from our 79 years of hospitality design experience, WATG have infused the luxury and warmth of resort design into daily living.
Responding to our client’s ambition to create an architectural legacy amidst its iconic surroundings, we have applied our signature approach to meticulous attention to detail and bespoke design artistry in creating a luxurious oasis in the heart of Abu Dhabi’s most prestigious address.
Powerful statements of welcome, abundant greenery and expansive waterscapes matched with sweeping sea views all come together harmoniously to achieve a high level of distinguished luxury, encapsulating a modern lifestyle that is crafted to perfection.” – Ian Simpson, Principal and Studio Director of Architecture at WATG
“Crafting the interiors of the Nawayef Villas was an exquisite journey of blending tradition with modernity. Our vision was to create spaces that are not just visually captivating but evoke a sense of exclusivity and tranquility. Each element, from grandeur statements, the texture of the materials to the play of light within the spaces, was chosen to inspire serenity and elegance. These villas are designed to be more than homes; they are sanctuaries where every detail contributes to a narrative of luxury and comfort for high end living.” – Deepu Mahboobani, Managing Principal of Wimberly Interiors.
More Projects

