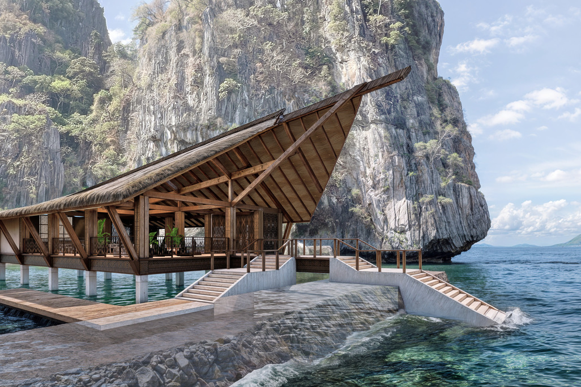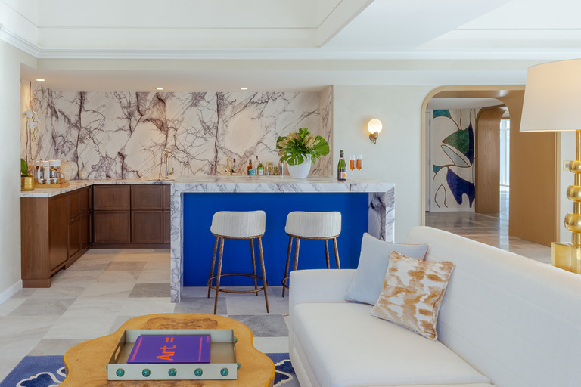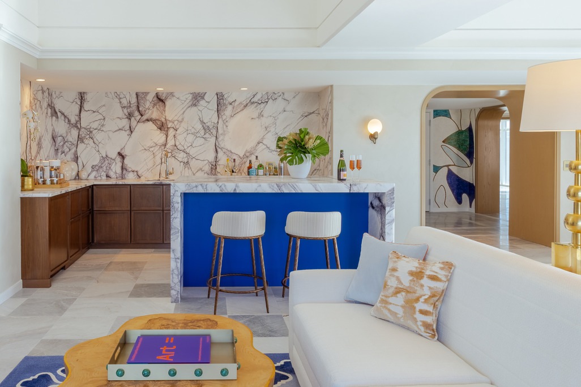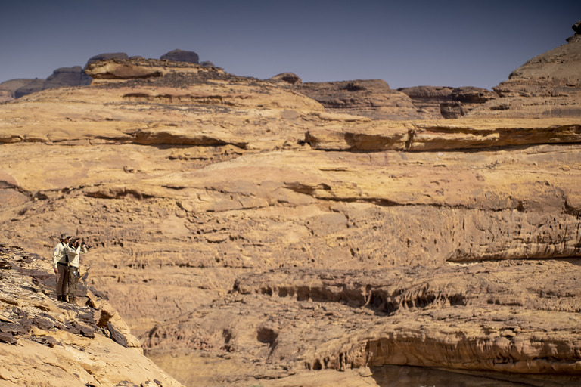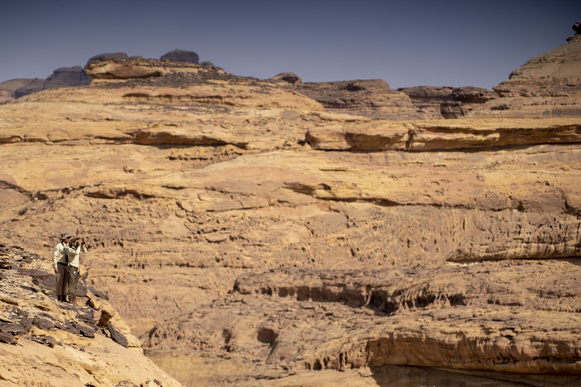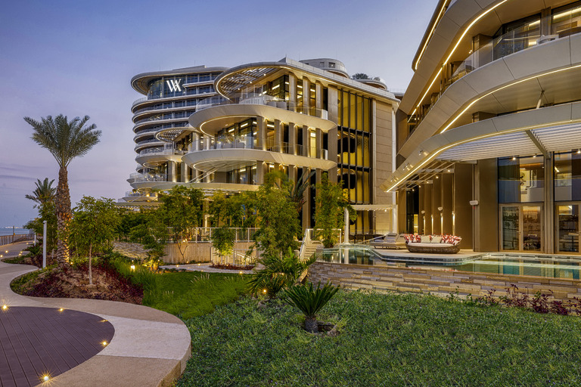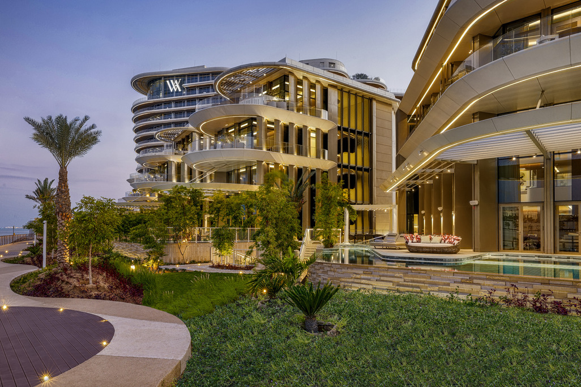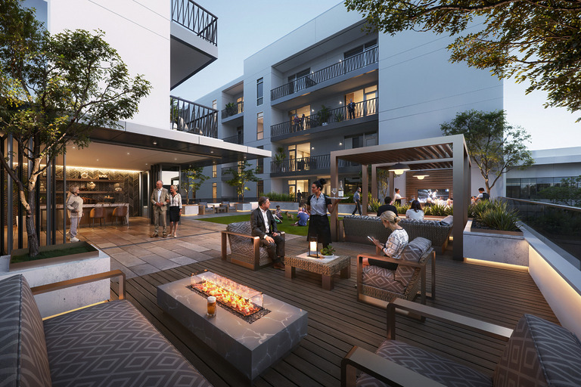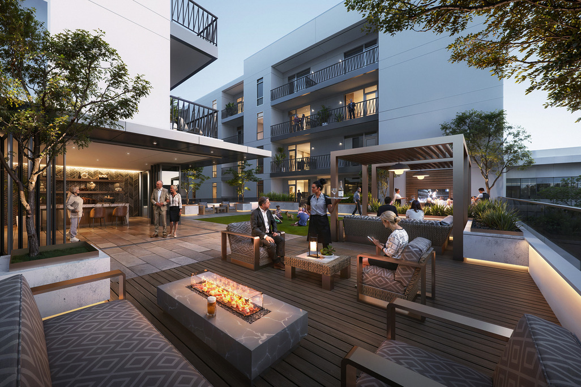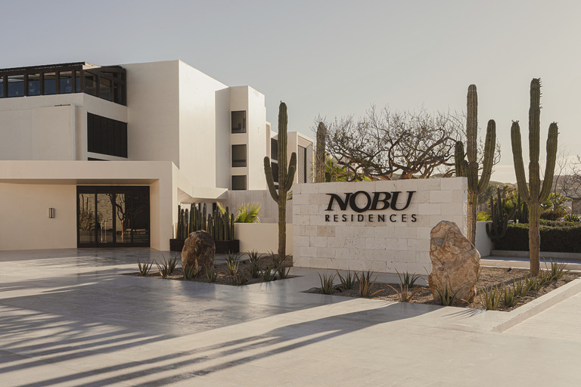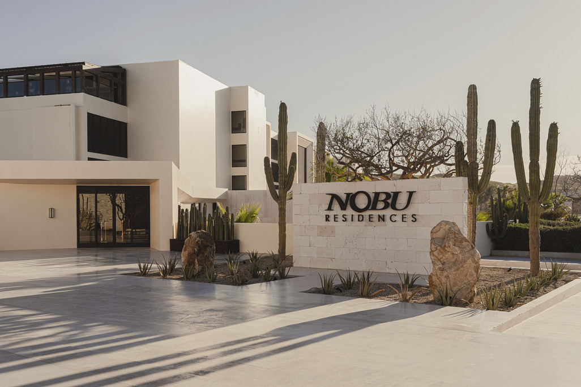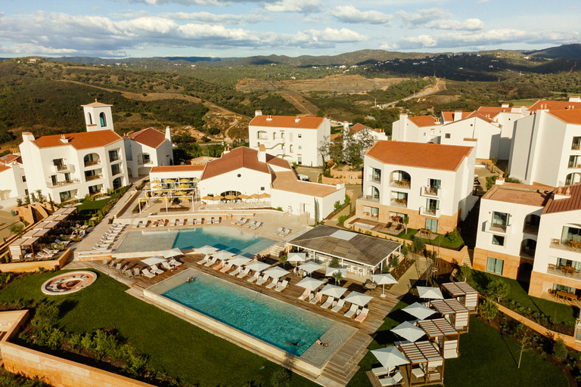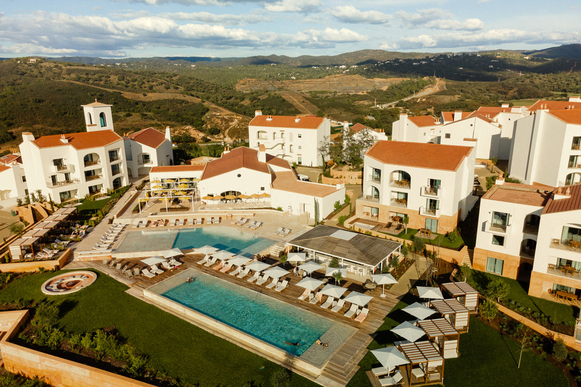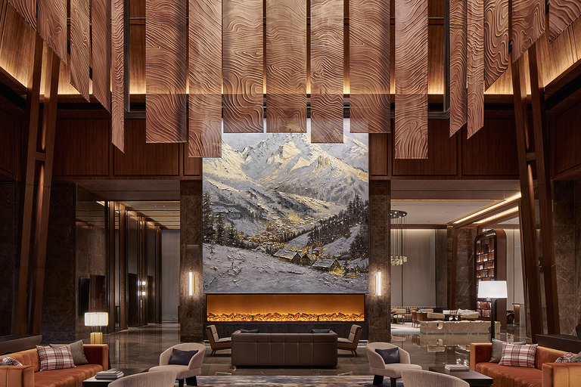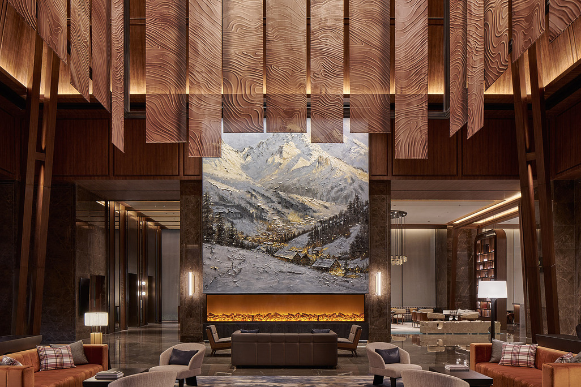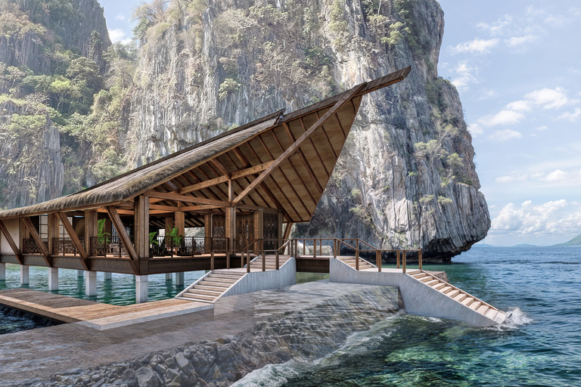
- Asia Pacific
A rare and fully immersive escape to discover Saudi Arabian culture and the untapped wonders of The Red Sea Destination.
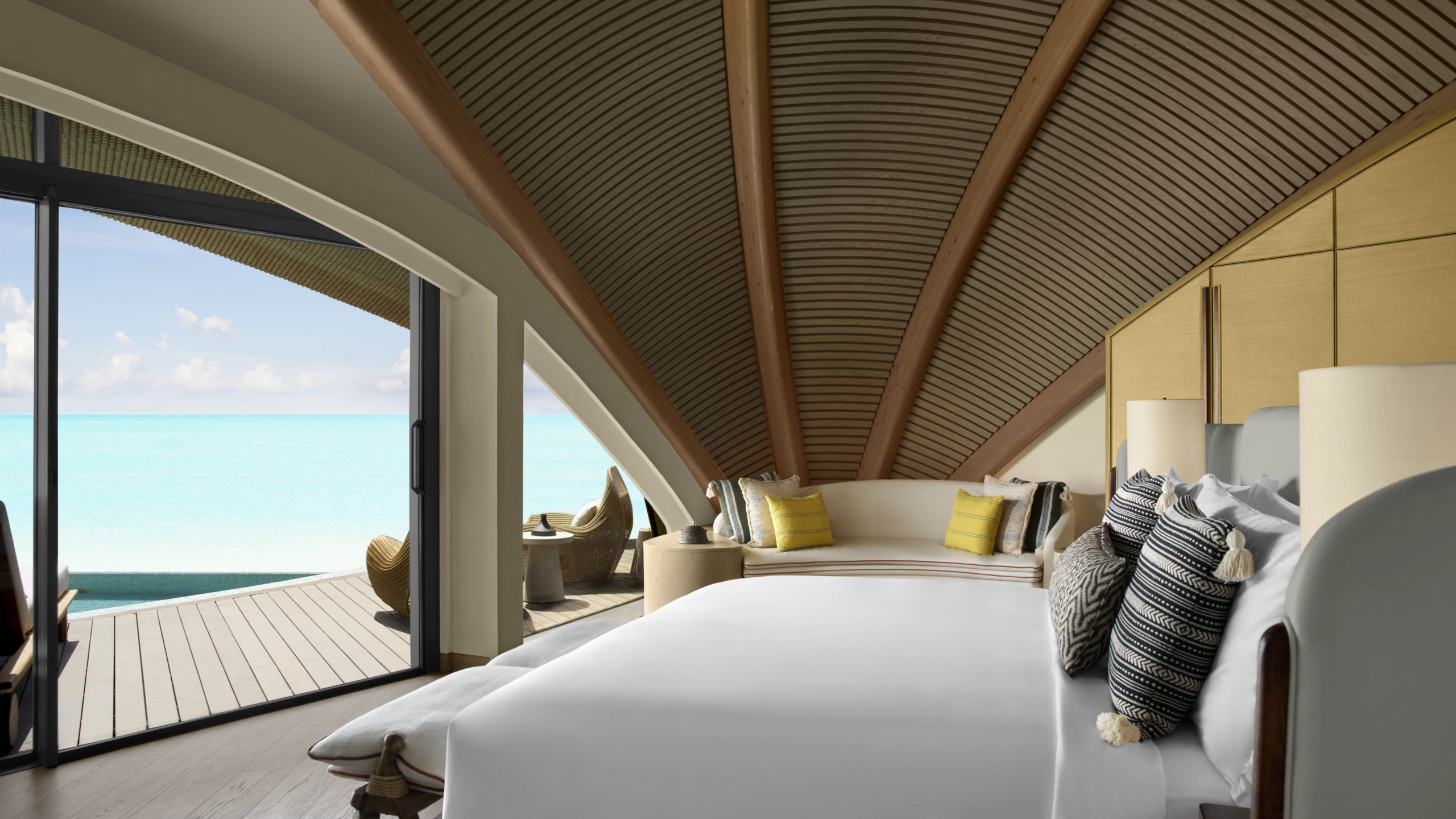
The Red Sea Destination, Ummahat Islands, Saudi Arabia
63-key resort
Wimberly Interiors
Nujuma, a Ritz-Carlton Reserve, offers guests a rare and immersive escape to discover Saudi Arabian culture and the untapped wonders of the Red Sea. The private island retreat is nestled within the captivating Blue Hole cluster of islands, where pristine coral reefs thrive beneath the surface and the celestial canopy above paints an endless tapestry of stars.
Wimberly Interiors was appointed to design all guestrooms and villas, in addition to a spa component, responding to the architectural design and the client’s aspiration for ‘bare-foot luxury’.
A rare and immersive escape to discover Saudi Arabian culture and the untapped wonders of the Red Sea.
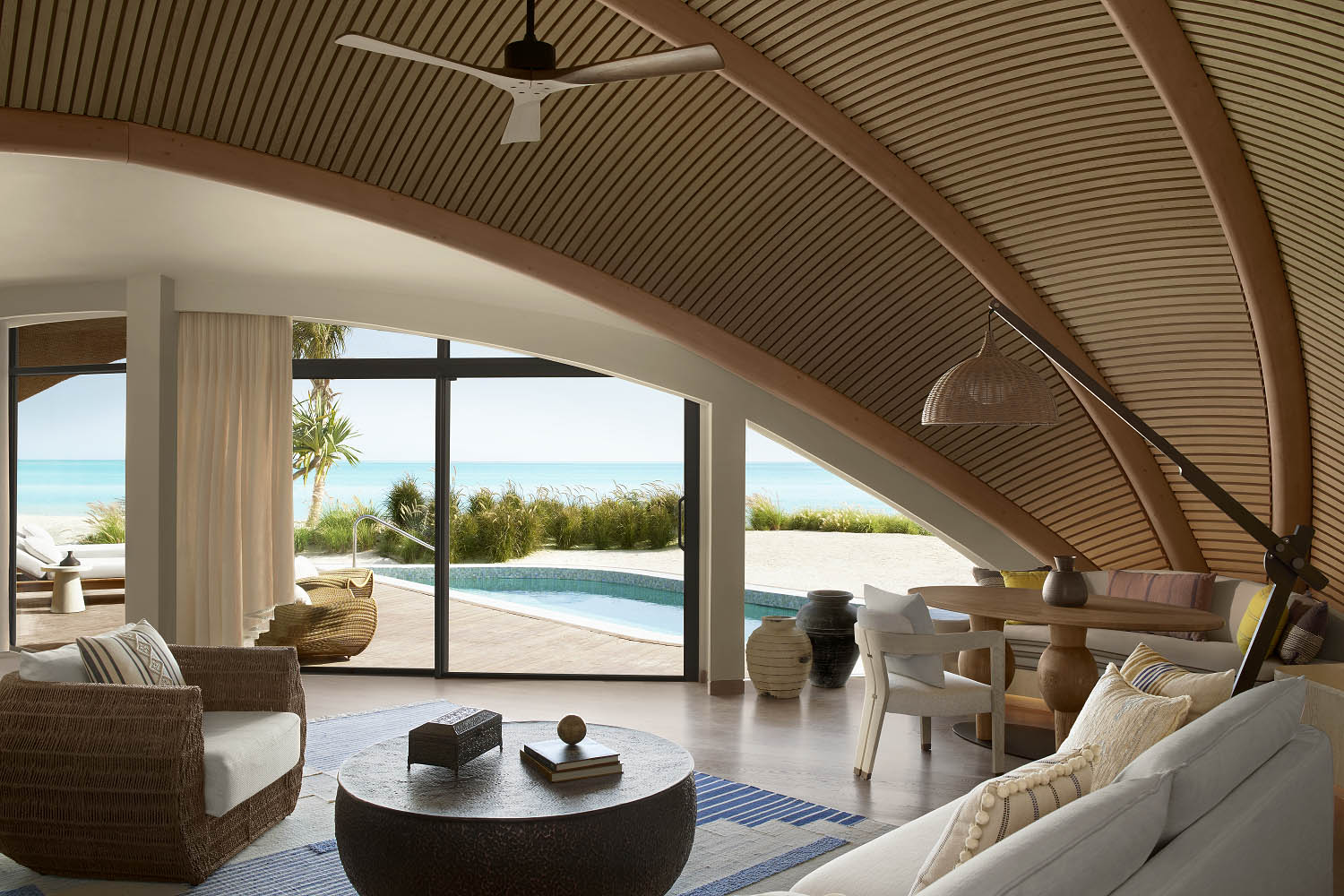
The resort boasts exquisitely designed water and beach villas, each promising a transformative and immersive guest experience that balances seclusion with sophistication, creating a truly personalised luxury escape. There are 63 1-to-3-bedroom villas on land and over sea, each with a design that embraces the surrounding natural beauty, seamlessly blending with the environment.
Wimberly Interiors’ approach had to consider several factors to ensure the outcome was aligned with the client’s goal. This was achieved by engaging in detailed discussions at an early stage with both client and operator to best articulate their vision.
The guest journey is mapped out from the moment they arrive until they leave, forming a carefully curated experience.
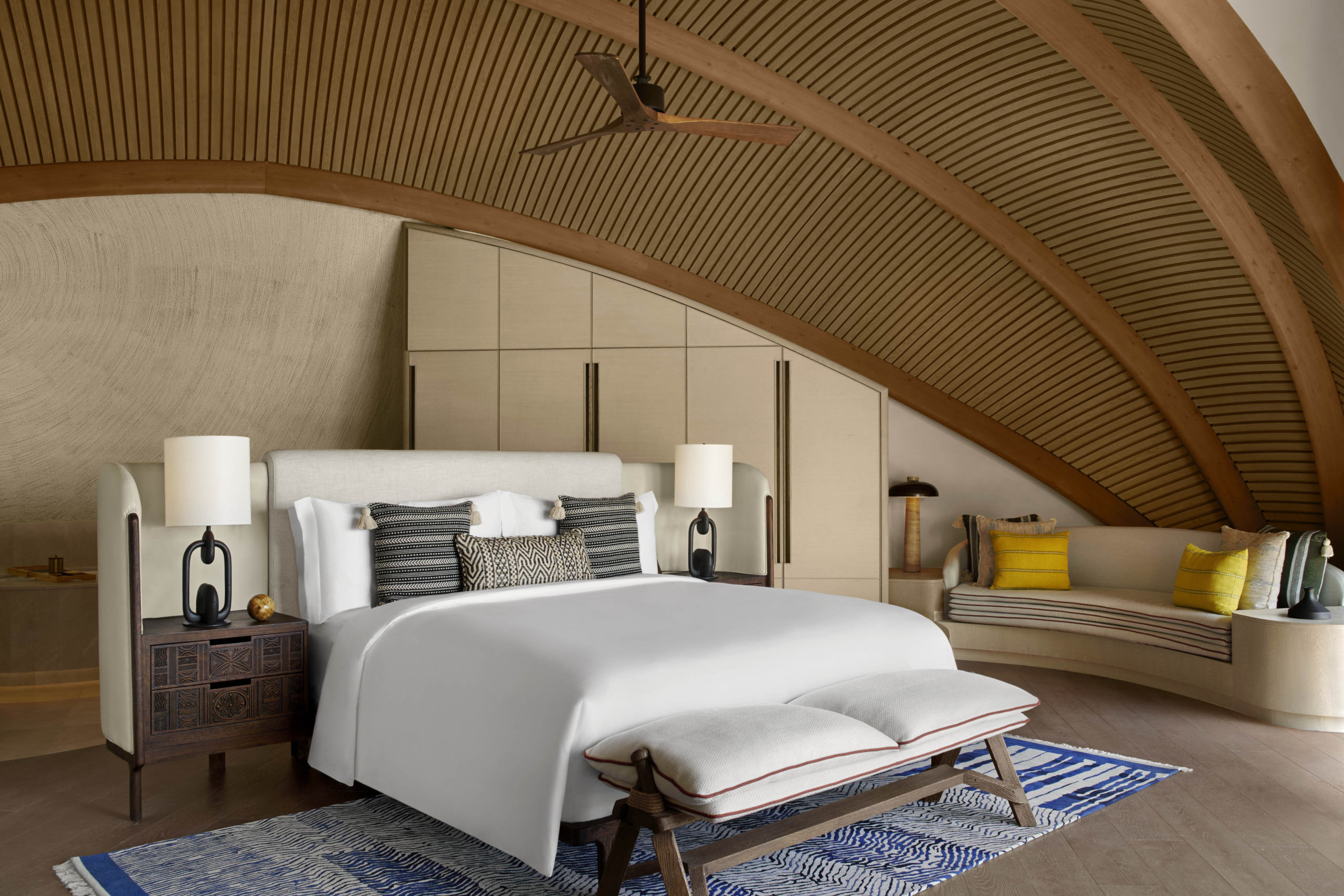
For the guestrooms, Wimberly Interiors responded to the architecture’s sculptural nature while providing guests with the maximum sense of privacy, luxury, and comfort.
Each of the villas features tactile natural materials such as stone, carved timber and burnished metalwork. The FF&E includes elements with historical references to create a unique and immersive guest experience, connecting them with authentic cultural heritage. There are also local-inspired textiles, handwoven rugs inspired by Bedouin patterns; a bed bench that references antique camel saddles and the subtle artwork inspired on the desert night skyscape.
It is through these thoughtful details that the guest journey is mapped out from the moment they arrive until they leave, forming a carefully curated guest experience.
The primary intent with each space was to create a relaxed interior, offering all the modern amenities and comforts in a discreet way. Tucking the bathrooms and services in the focal point of the form, where the structural ribs spring from, was key in responding to the guestrooms and villa plans. This also supported in the retention of the central volumes and directs guest views outward across the ocean.
From an open bath behind the bed to wardrobes culminating in built-in seating; there is a cocoon of amenities around the free-standing bed which celebrate the open vistas.
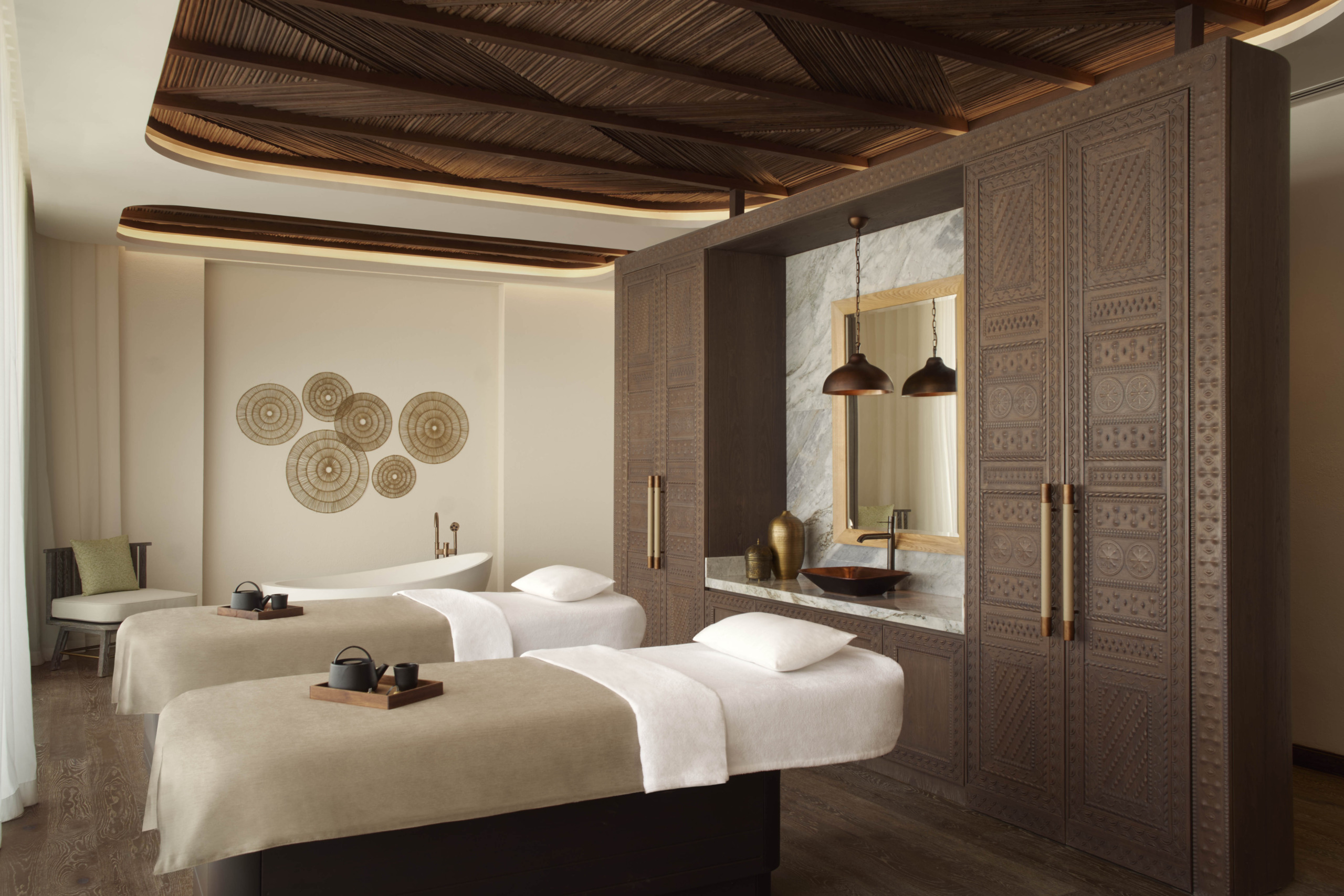
A key aspect of the guestroom design was the approach to the complex geometry of the architecture. The curvature of the shell-inspired roof created constraints in terms of space planning and integration of services. Close collaboration by all members of the design team helped to optimise the different shell dimensions and maintain the purity of the shell interior. Using BIM was also crucial to ensure seamless interior design integration with all disciplines, maximising the guest experience.
Amplifying the space was crucial when looking at the planning of the different guestroom types. To do this, Wimberly Interiors responded to the geometry of the pods – creating a sinuous design of elements that hug the wall. From the open bath behind the bed, the wardrobes culminating with the built-in seating, there is a cocoon of amenities around the free-standing bed which celebrates the open vistas.
Due to the modular aspect of the architectural form, it was natural to create distinct zones for all guestrooms. The more active zones – such as lounging or dining – are separated from the quieter bedroom zones, helping guests to relax and unwind.
The Neyrah Spa is finished with natural materials and details, connecting guests to a sense of place and cultural heritage.
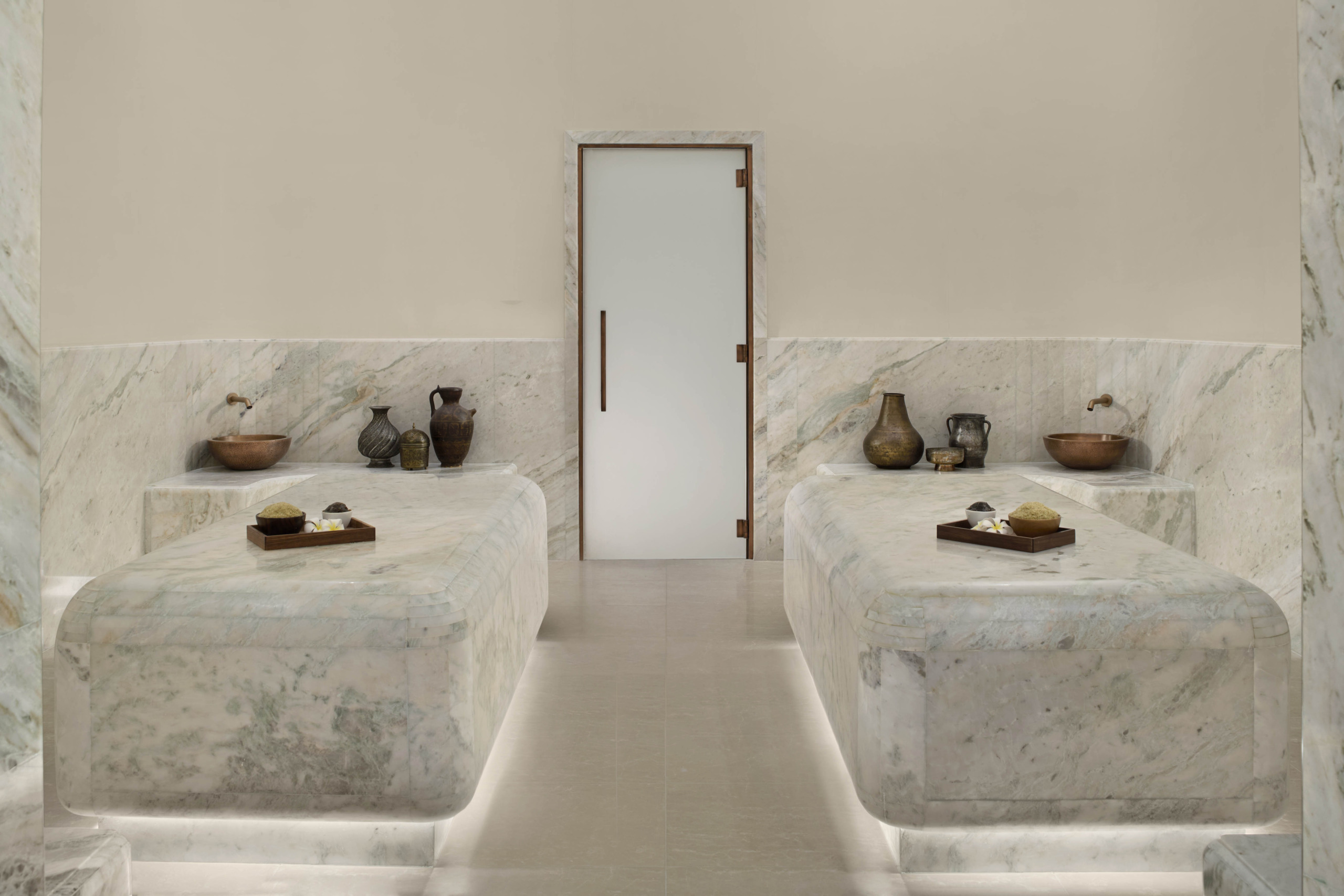
The Neyrah Spa and fitness area are a curated series of architectural forms sitting beneath the rope rooves, designed to run seamlessly from the exterior through the interiors, connecting the naturally enhanced landscape.
The arrival sequence is a calm soft palette responding to the ‘barefoot luxury’ brief. The copper pool at the heart of the reception, with the glass drop pendant above, defines the space, creating an ambience of tranquillity that sets the tone of the spa.
The series of treatment rooms face out onto the sweeping beach, each with their own change facilities and outdoor terrace. These are finished with natural materials and details, connecting them to the sense of place and cultural heritage, with the carved detailed joinery and the reeded finish ceiling detail.
The whole development sought a LEED rating, and Wimberly Interiors worked closely with the technical teams to meet the requirements for the property. Materials were selected from the region to reduce carbon footprint.
More Projects

