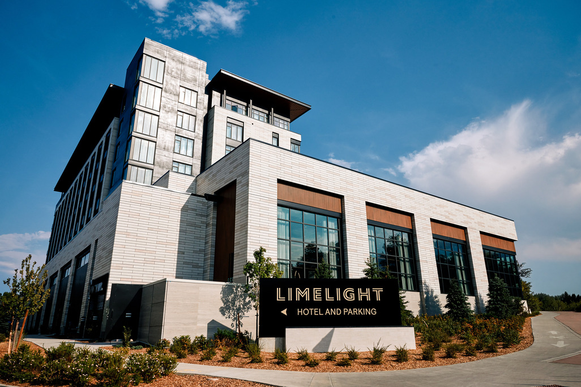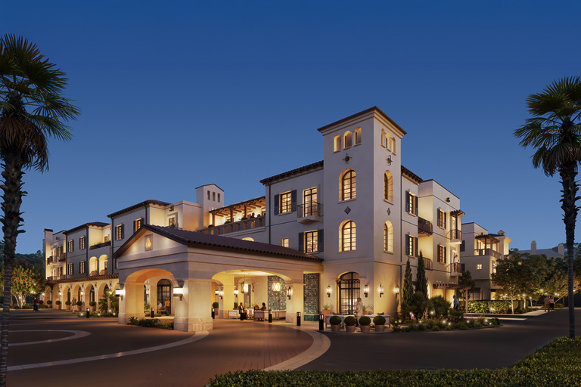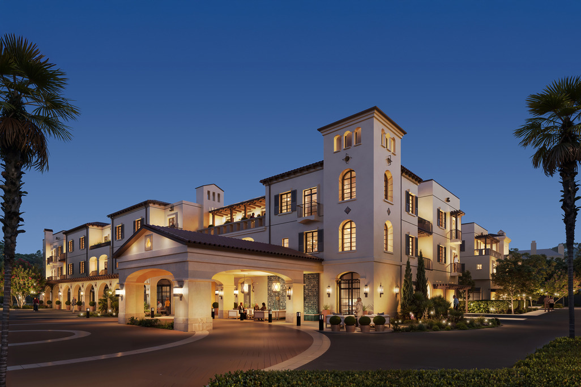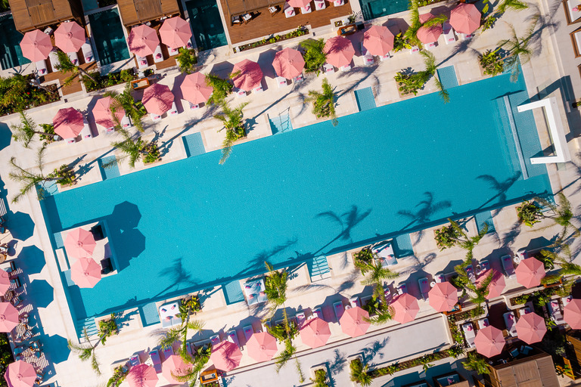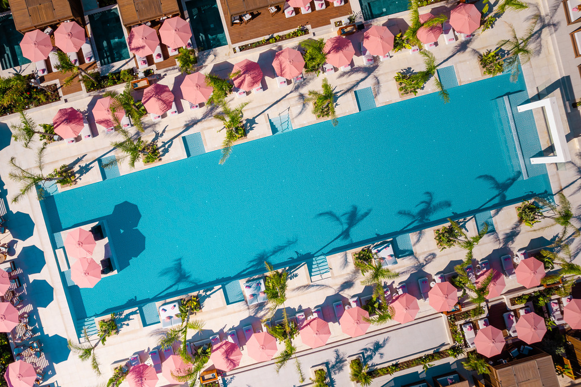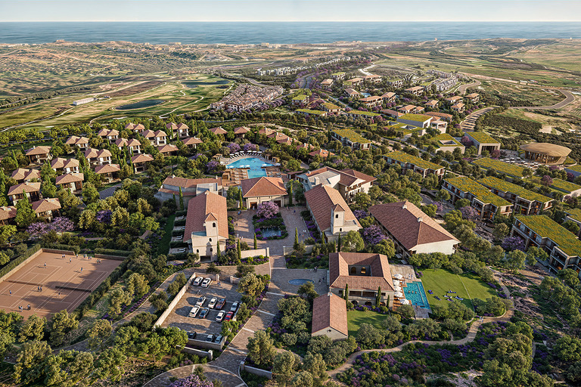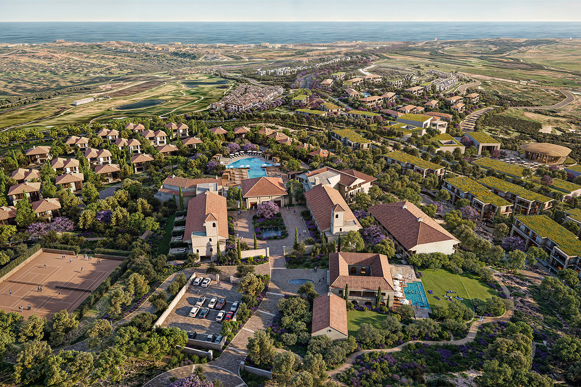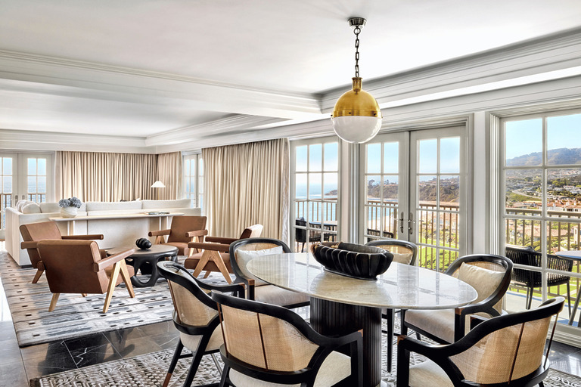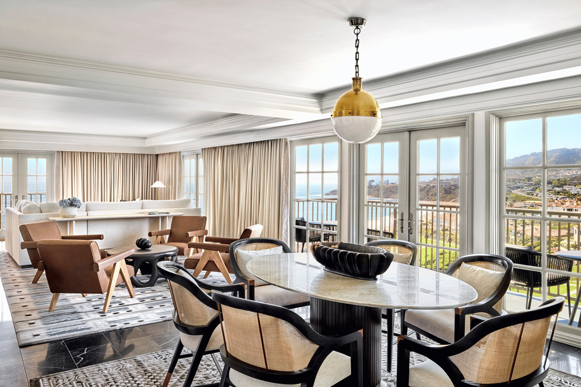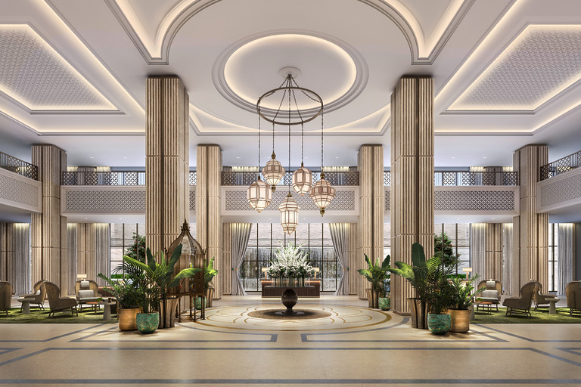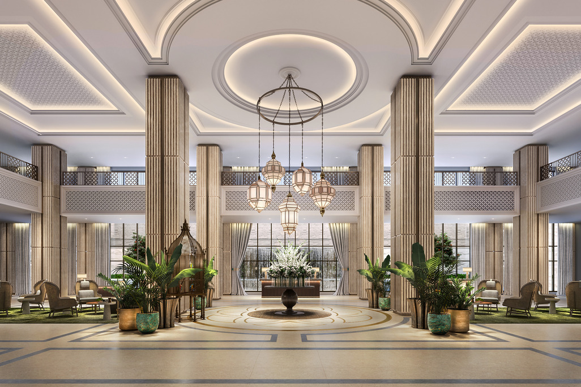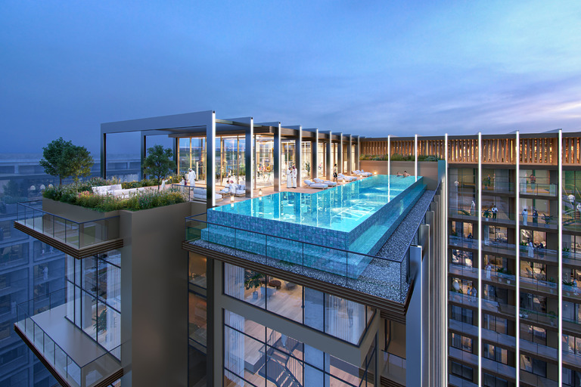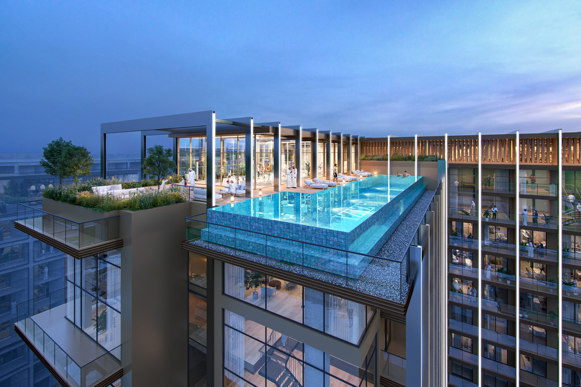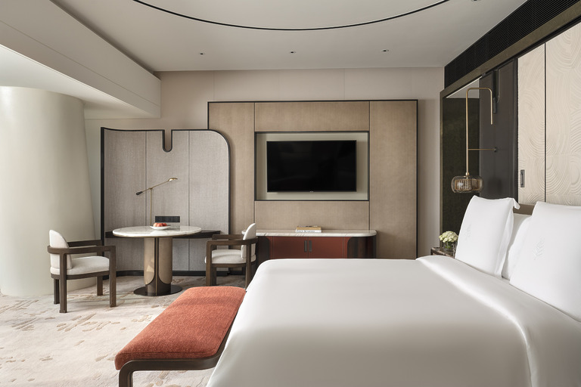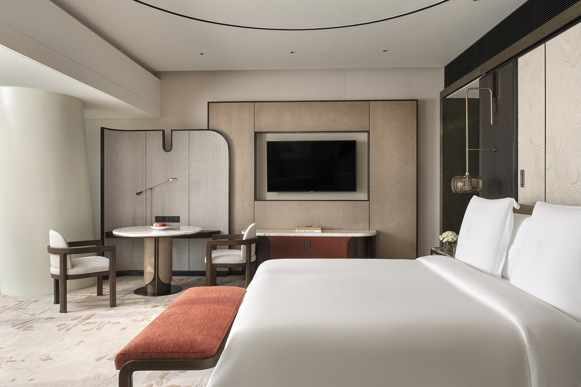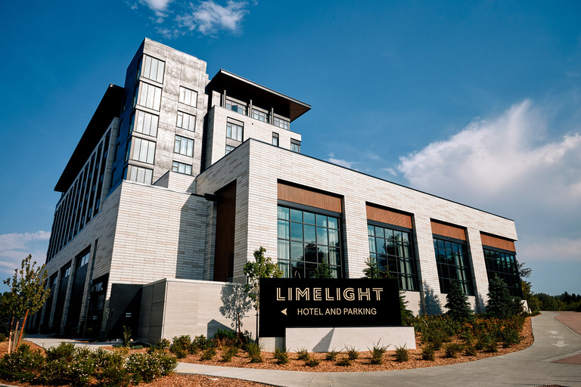
- North America
Integrating Korea’s past, present and future with art and entertainment in an immersive K-wave destination. Master planning, interiors and architecture by WATG.
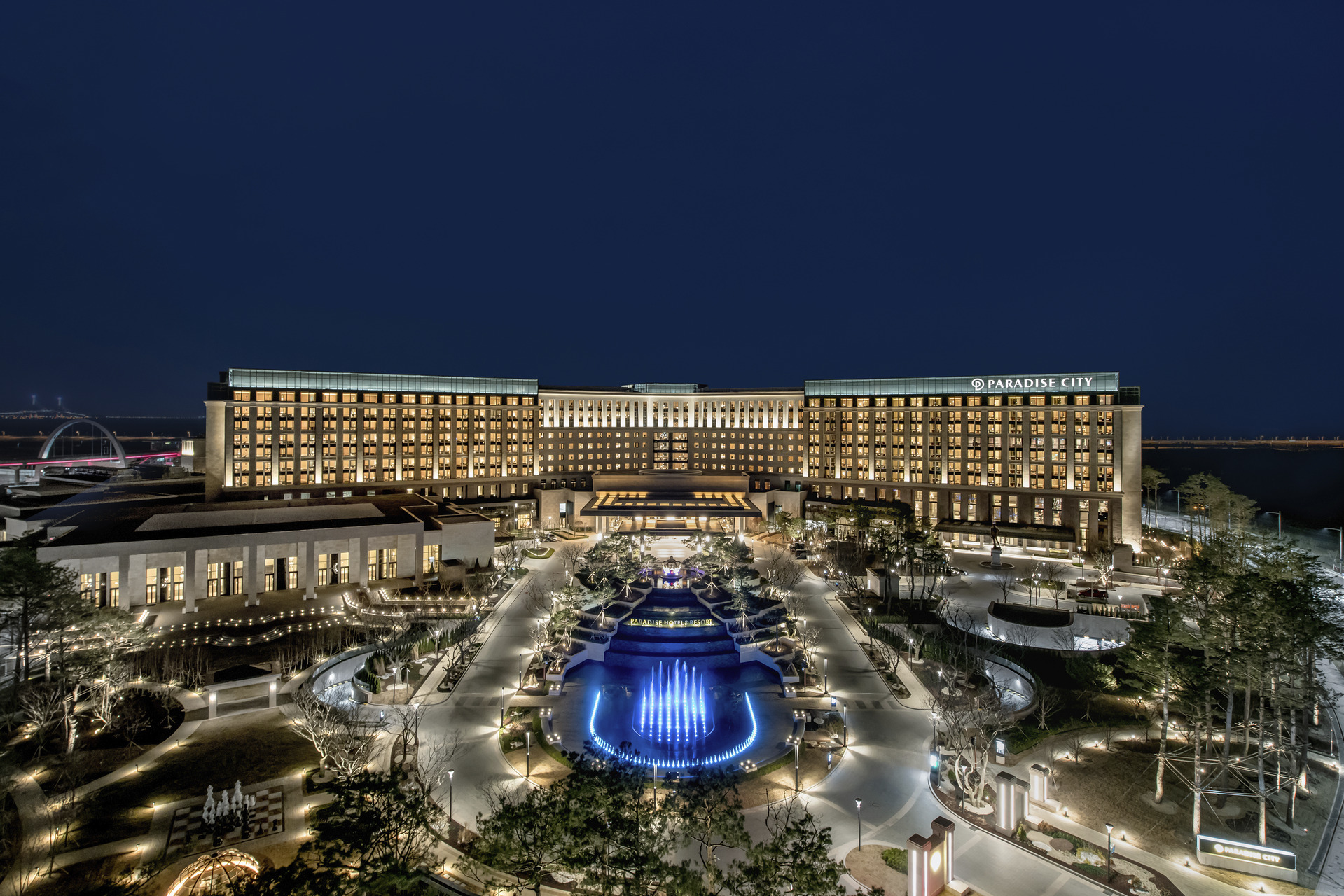
Incheon, South Korea
Asia Pacific
330,000 square meters
Architecture, Master Planning
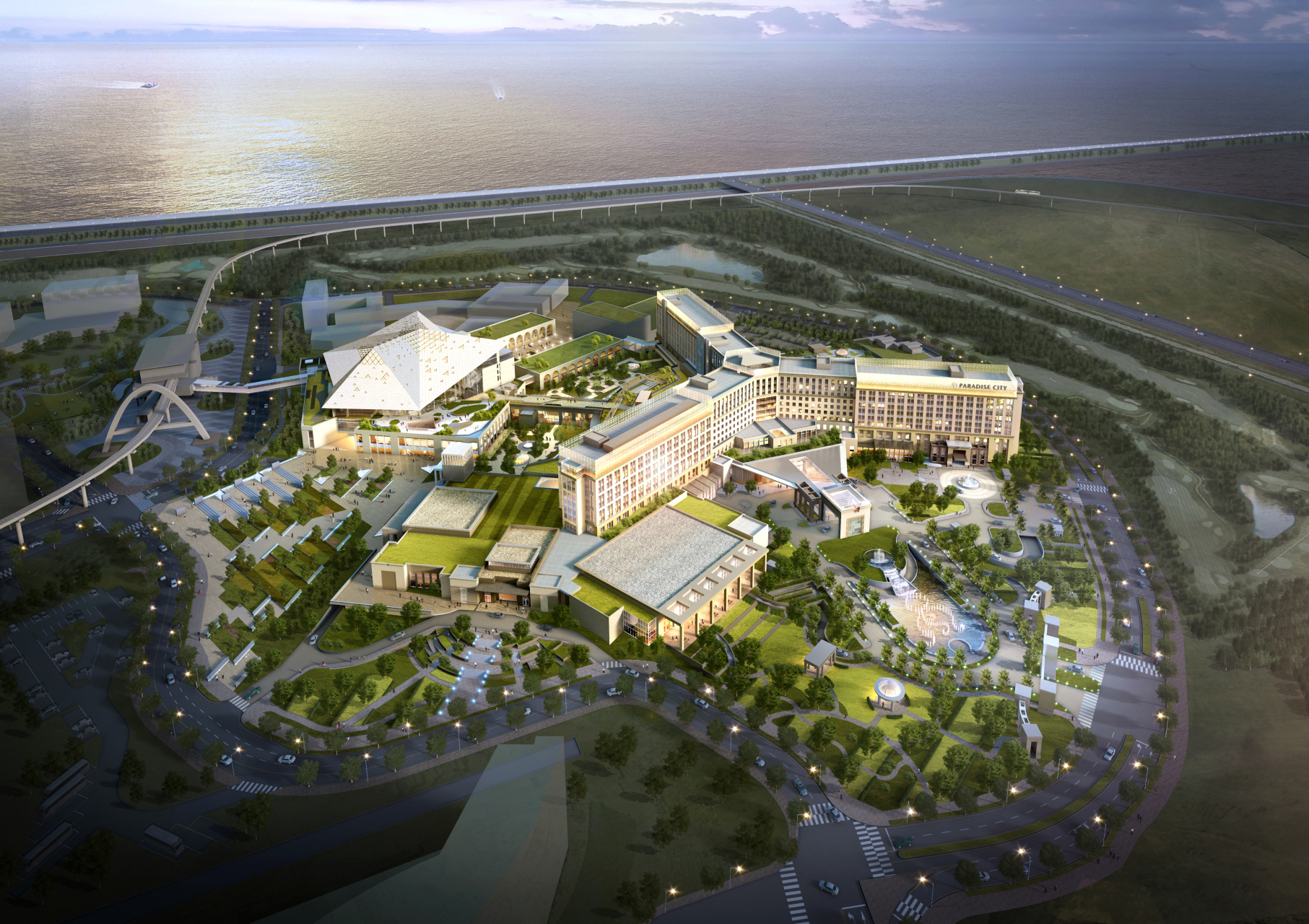
An aerial view of Paradise City
Master planned by WATG, Paradise City’s differentiator is its thematic focus on “Hallyu,” or the Korean wave, catering to domestic and international tourists seeking an authentic immersion into Korean culture and pop culture.
Located in the International Business Center of Incheon International Airport, Paradise City is South Korea’s first integrated resort (IR) combining hospitality, entertainment, and gaming in a dynamic yet singular destination. Master planned by WATG, Paradise City’s differentiator is its thematic focus on “Hallyu,” or the Korean wave, catering to domestic and international tourists seeking an authentic immersion into Korean culture and pop culture.
The clients were clear in their motivation to create the form of a city – a collection of buildings designed by different architects in order to create energy and diversity – as well as the soul of a city, with intentional connections to the past, present, and future. The concept of “art-tainment” drives an emphasis on creativity and artistic expression that is evident throughout Paradise City, where East meets West, and Korea’s ancient traditions merge with the modern explosion of innovation and talent coming from Korean culture.
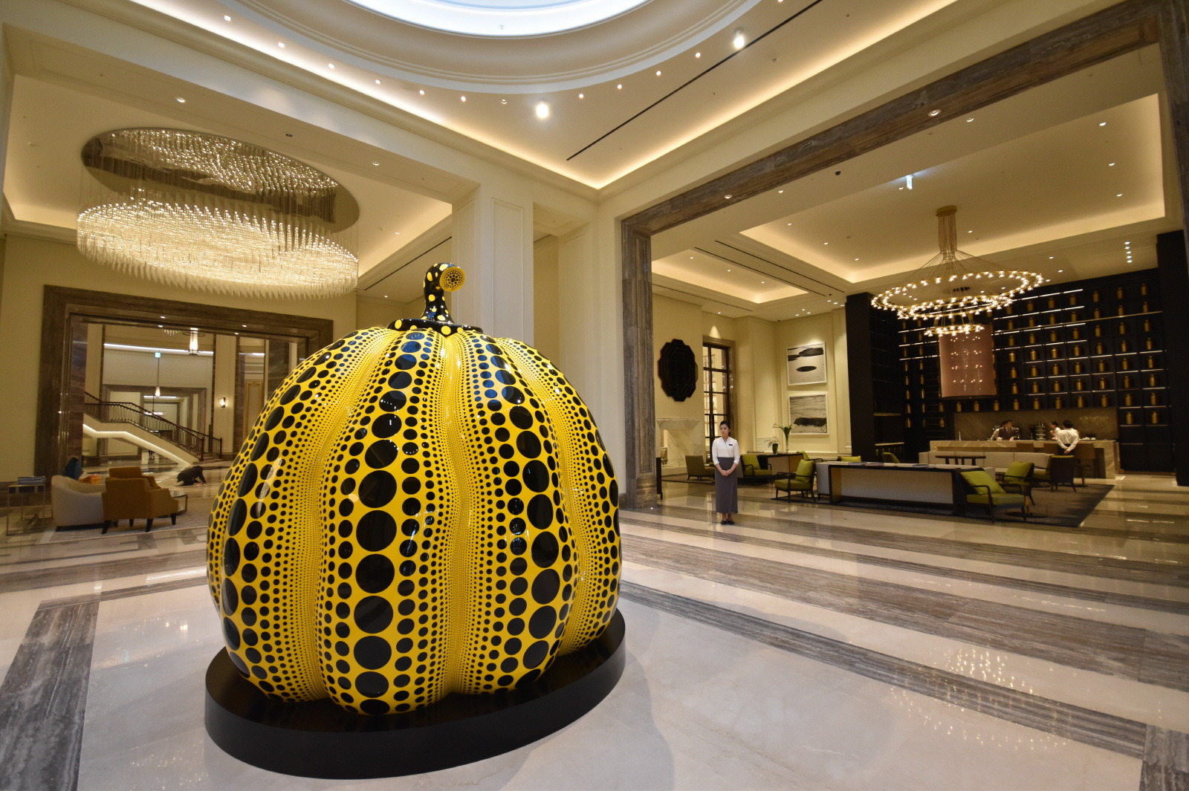
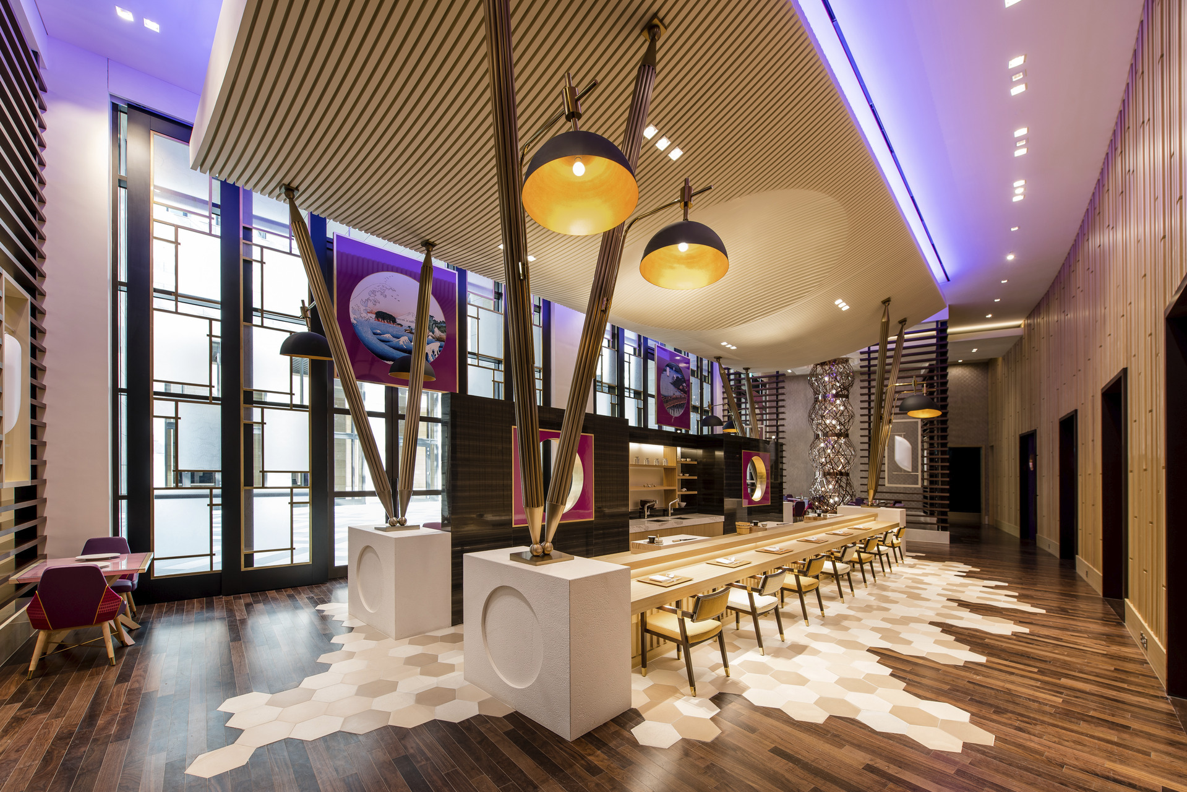
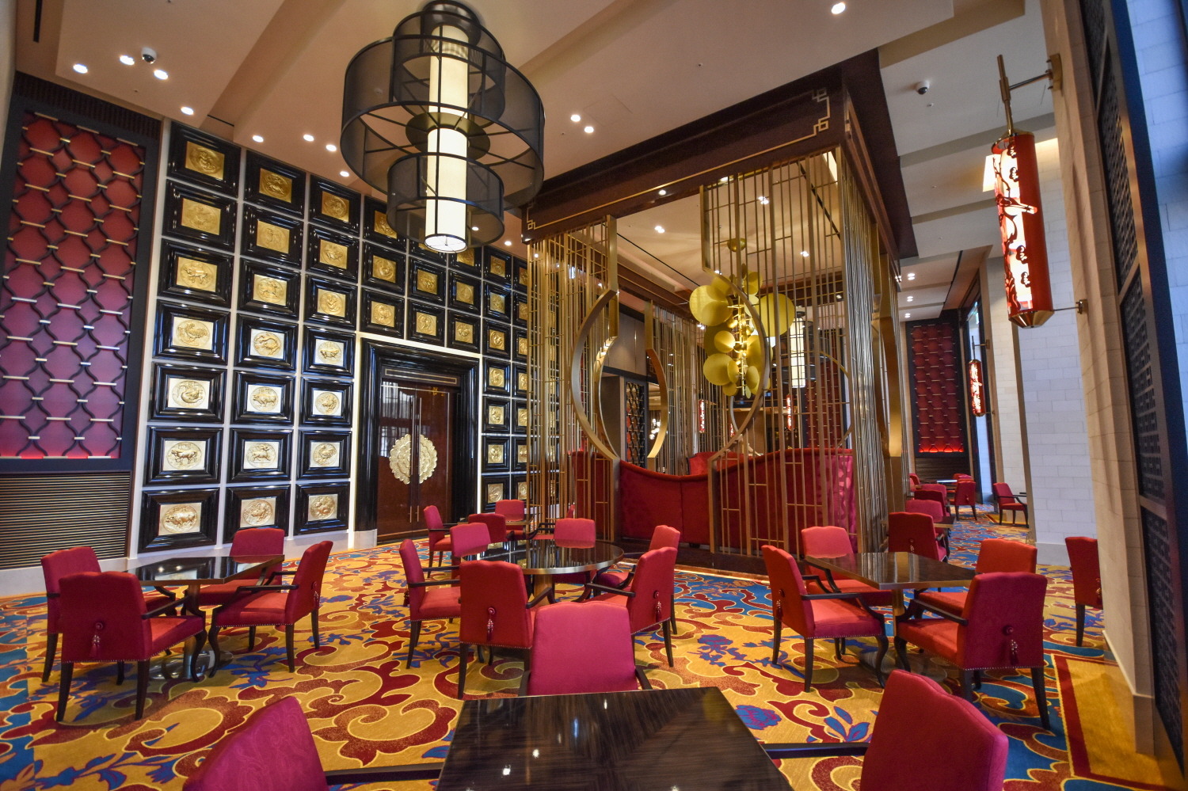
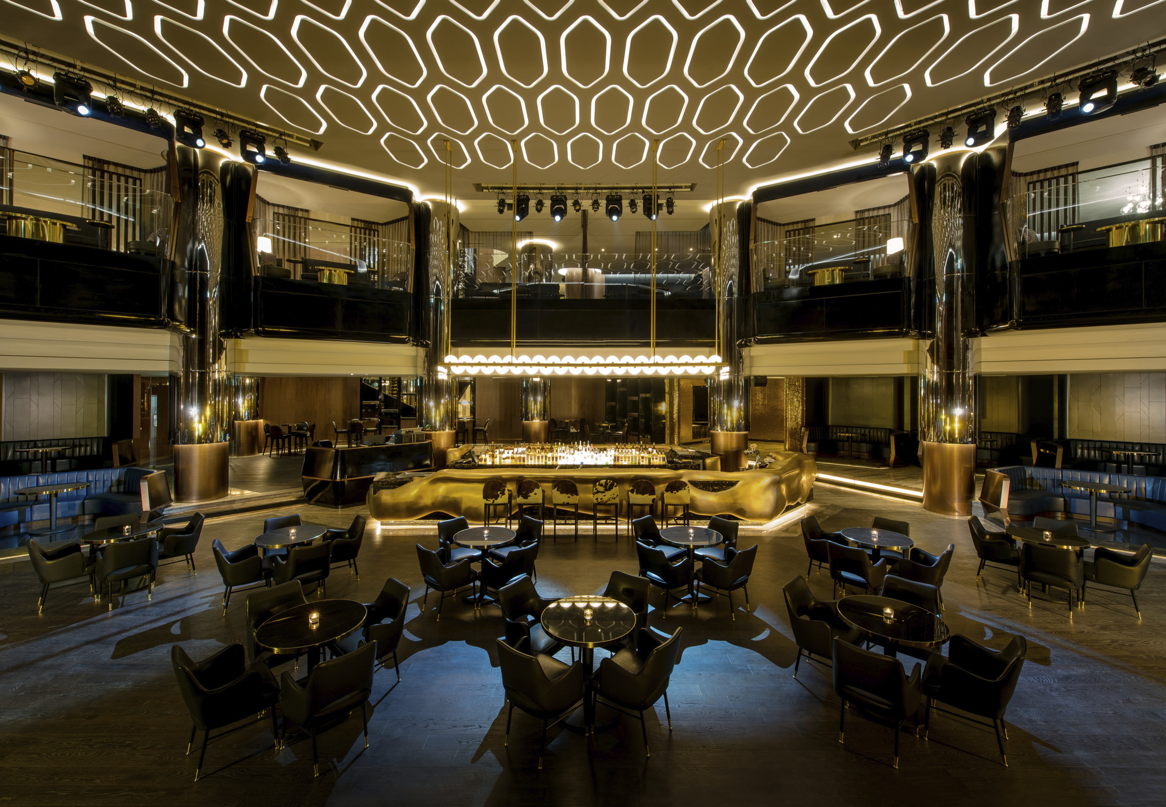
The resort’s primary hotel was also designed by WATG, featuring architecture that reflects a sense of timelessness paired with vibrant, modern energy.
The heart of the city and of the master plan is the plaza which grounds visitors in nostalgia via features like a clock tower and fountains. The city’s individual components or zones radiate from this plaza, each featuring its own unique experience, including hotels, a spa, conference spaces, a casino, an art gallery, retail (including K-beauty shops), a film studio reserved for K-wave productions, an indoor theme park, and Northeast Asia’s largest nightclub, Chroma, with interiors designed by Wimberly Interiors. Each component is distinct yet connected to the others, with seamless and artful transitions between the zones to offer a unique integrated resort experience for visitors.
The resort’s primary hotel was also designed by WATG, featuring architecture that reflects a sense of timelessness paired with vibrant, modern energy. This five-star luxury resort offers 711 guest rooms and amenities for all guest types ranging from families with kids to couples and business travelers, while the classic architecture provides a sophisticated backdrop for abundant art and sculpture. A Highline park connects the roof of the hotel with the plaza, where the majority of Paradise City visitors arrive.
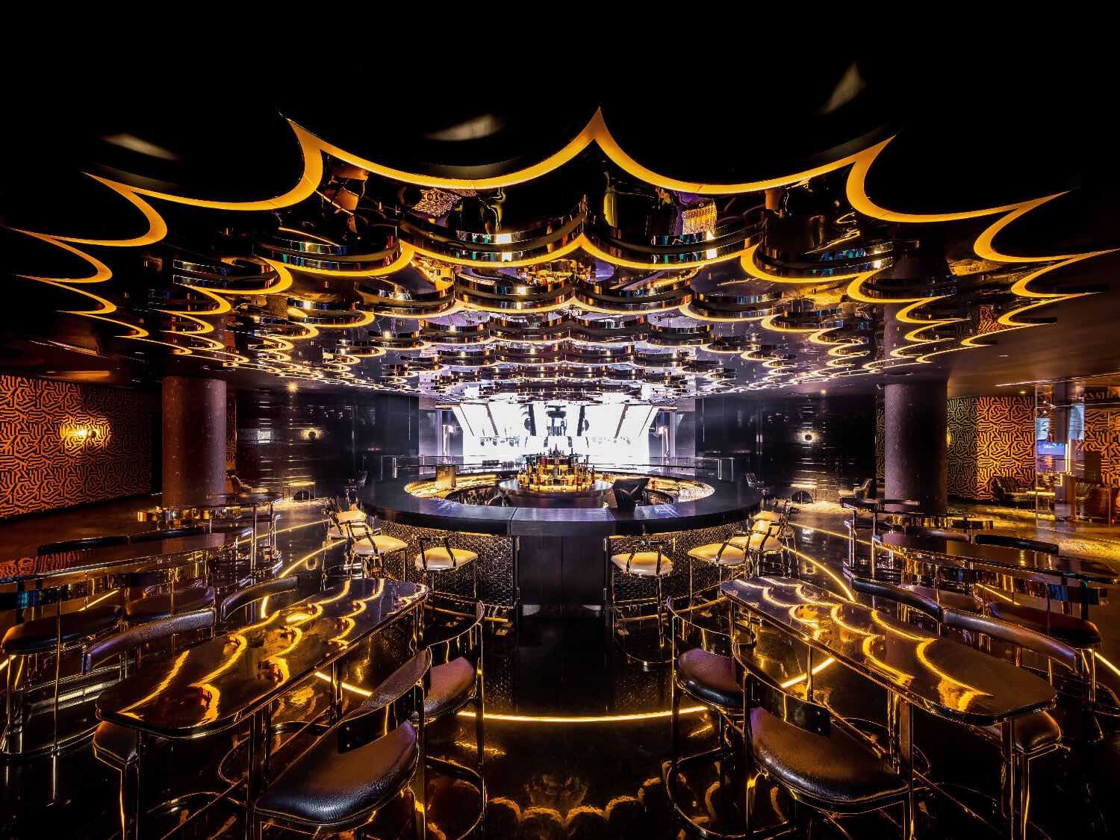
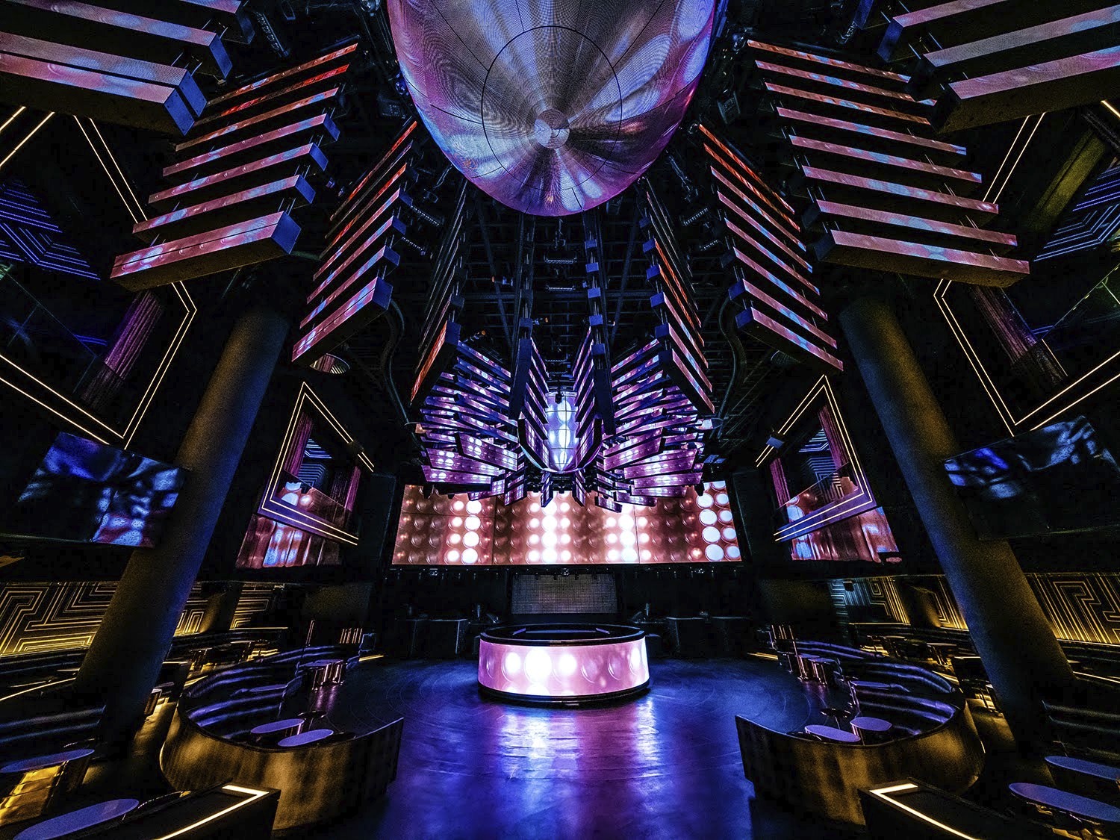
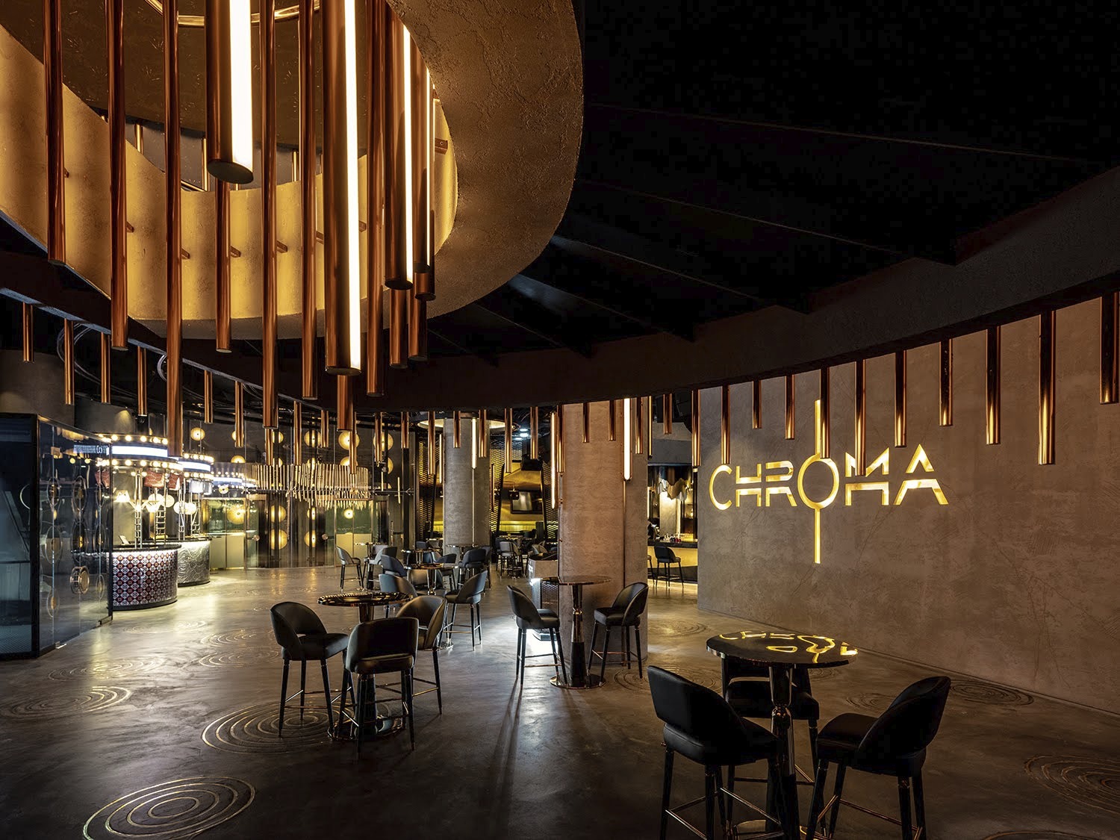
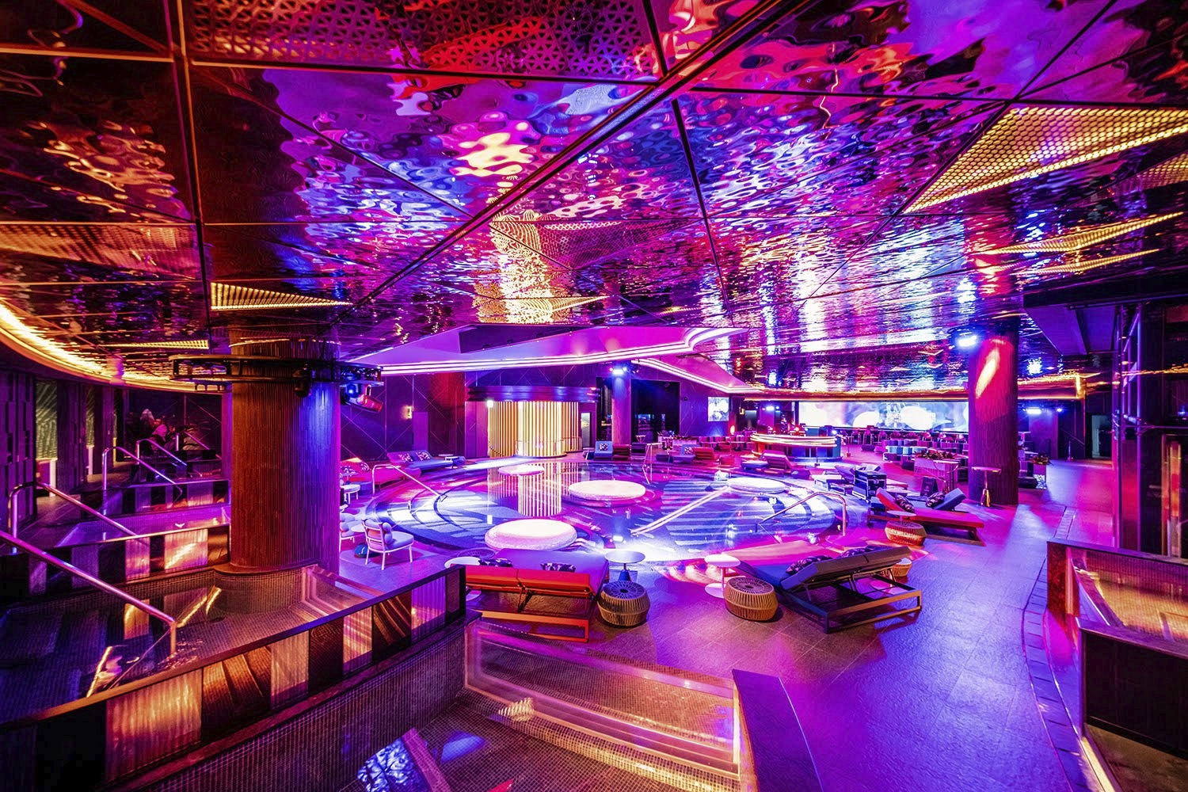
Grounded in time and connected to the nostalgia of the plaza and the luxury of the hotel, but open to evolve and looking toward the future with energy and excitement.
With 80’ ceilings and colorful installations, the indoor plaza inspires an immediate sense of awe that draws guests in to explore. As they move under the clock tower out to the outdoor plaza, they’re immersed in the city’s K-wave experience with access to Chroma, the Wonder Box theme park, Paradise film studio, and more. All at once they feel grounded in time: connected to the nostalgia of the plaza and the luxury of the hotel, but open to evolve and look toward the future with energy and excitement.
More Projects

