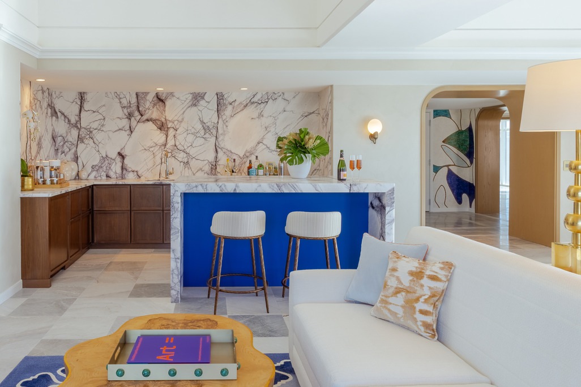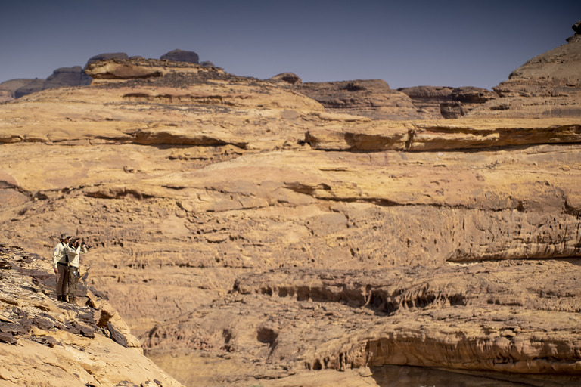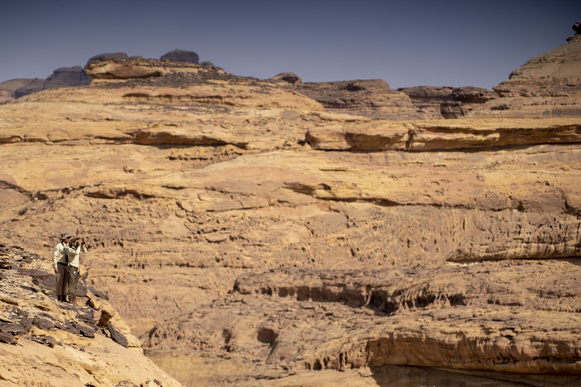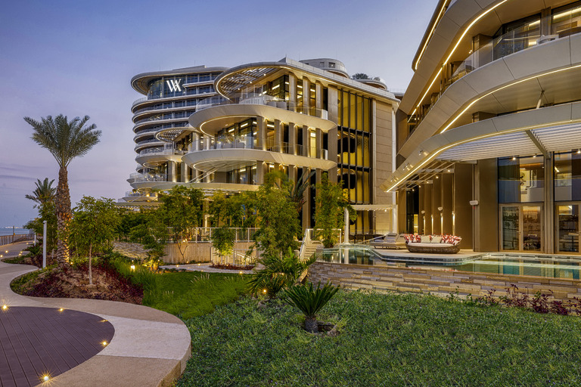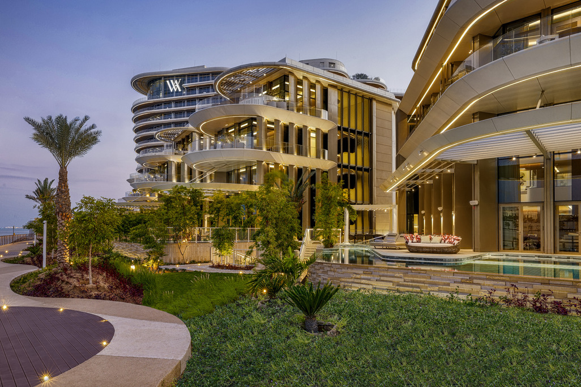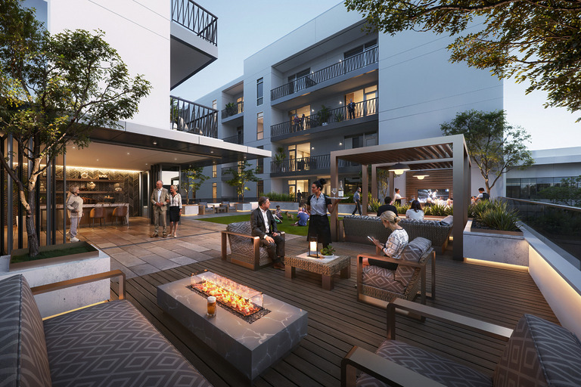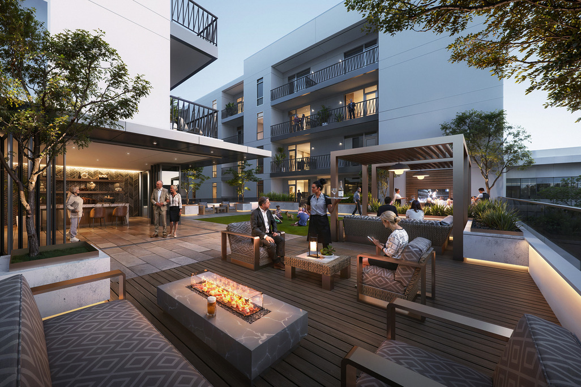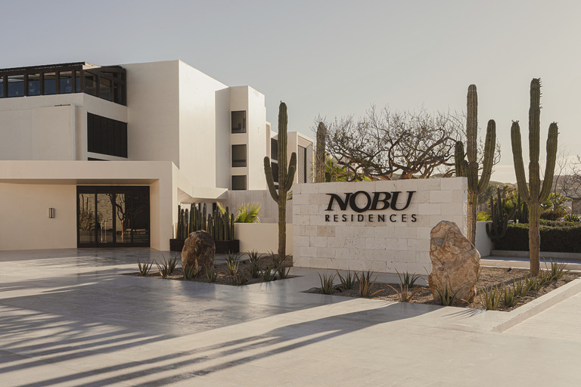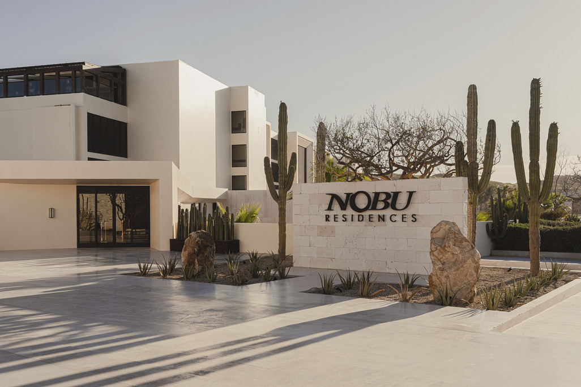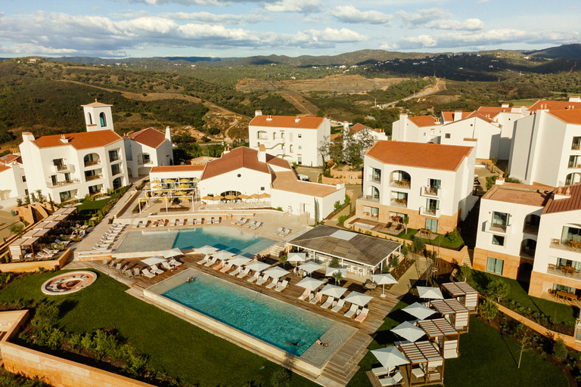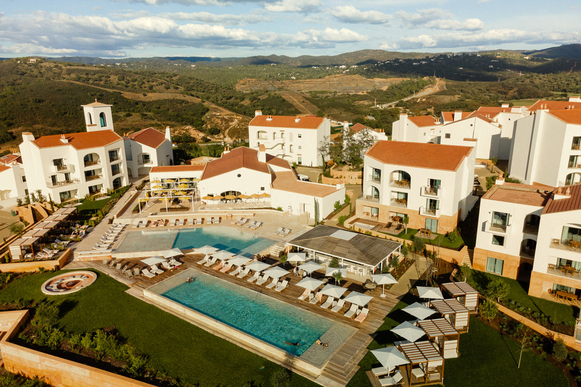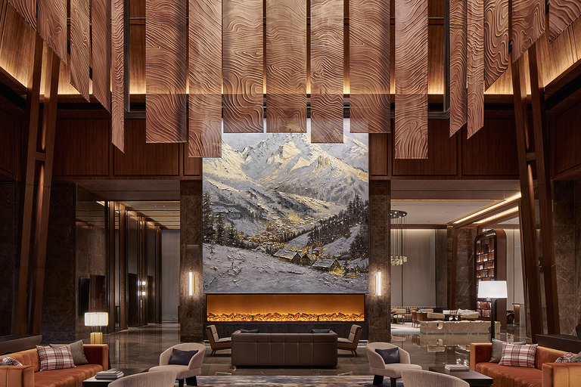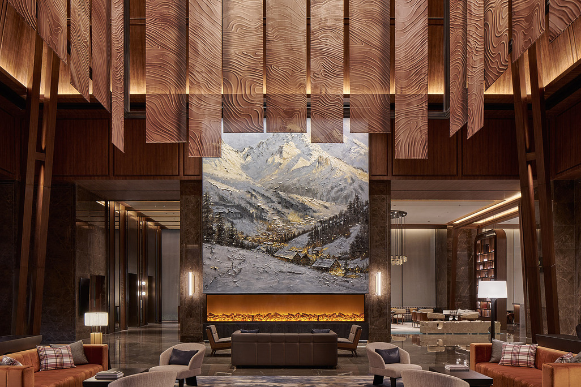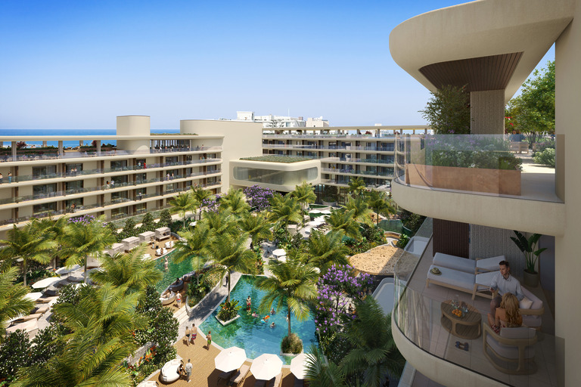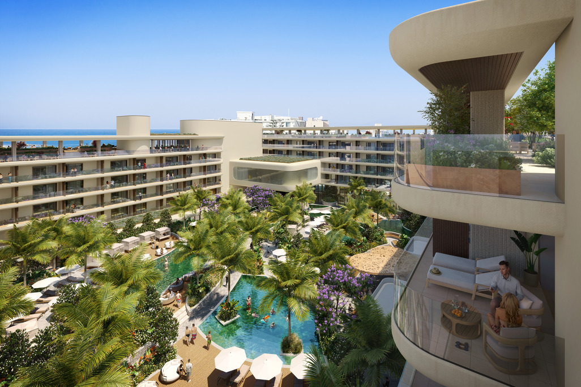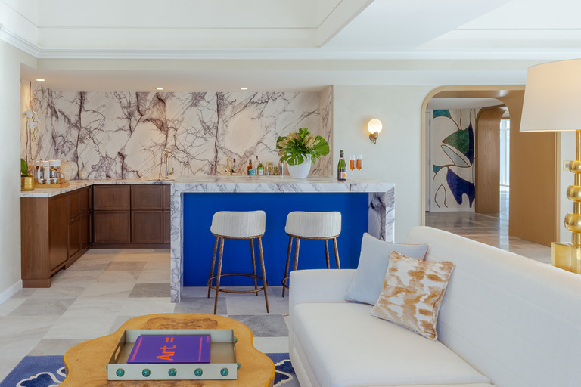
- North America
After completing the original architecture a decade ago, WATG and Wimberly Interiors were invited back for a $50m renovation for this iconic San Diego resort.
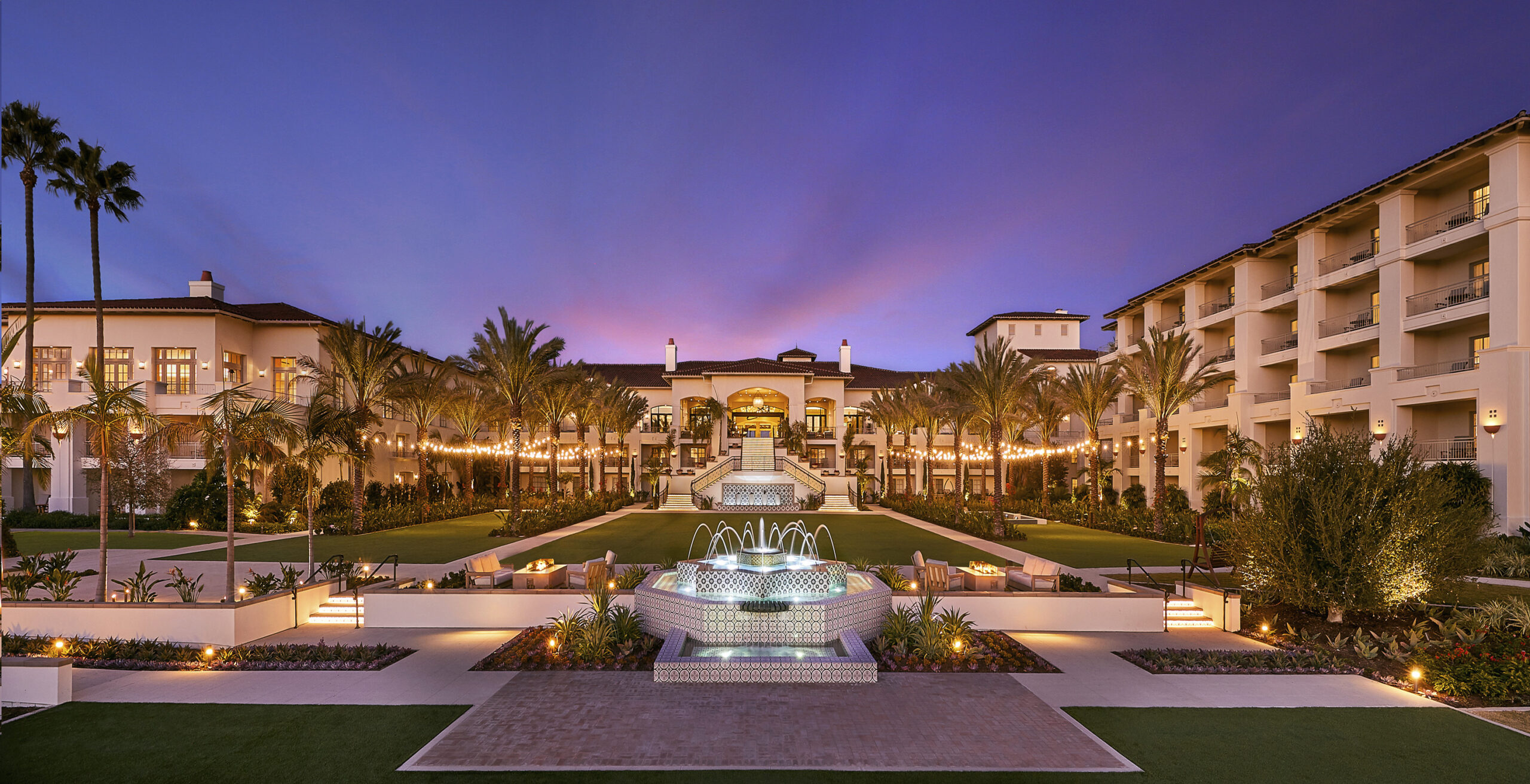
Carlsbad, California
North America
51 acres, 327 keys (including 44 suites)
Architecture, Landscape, Wimberly Interiors
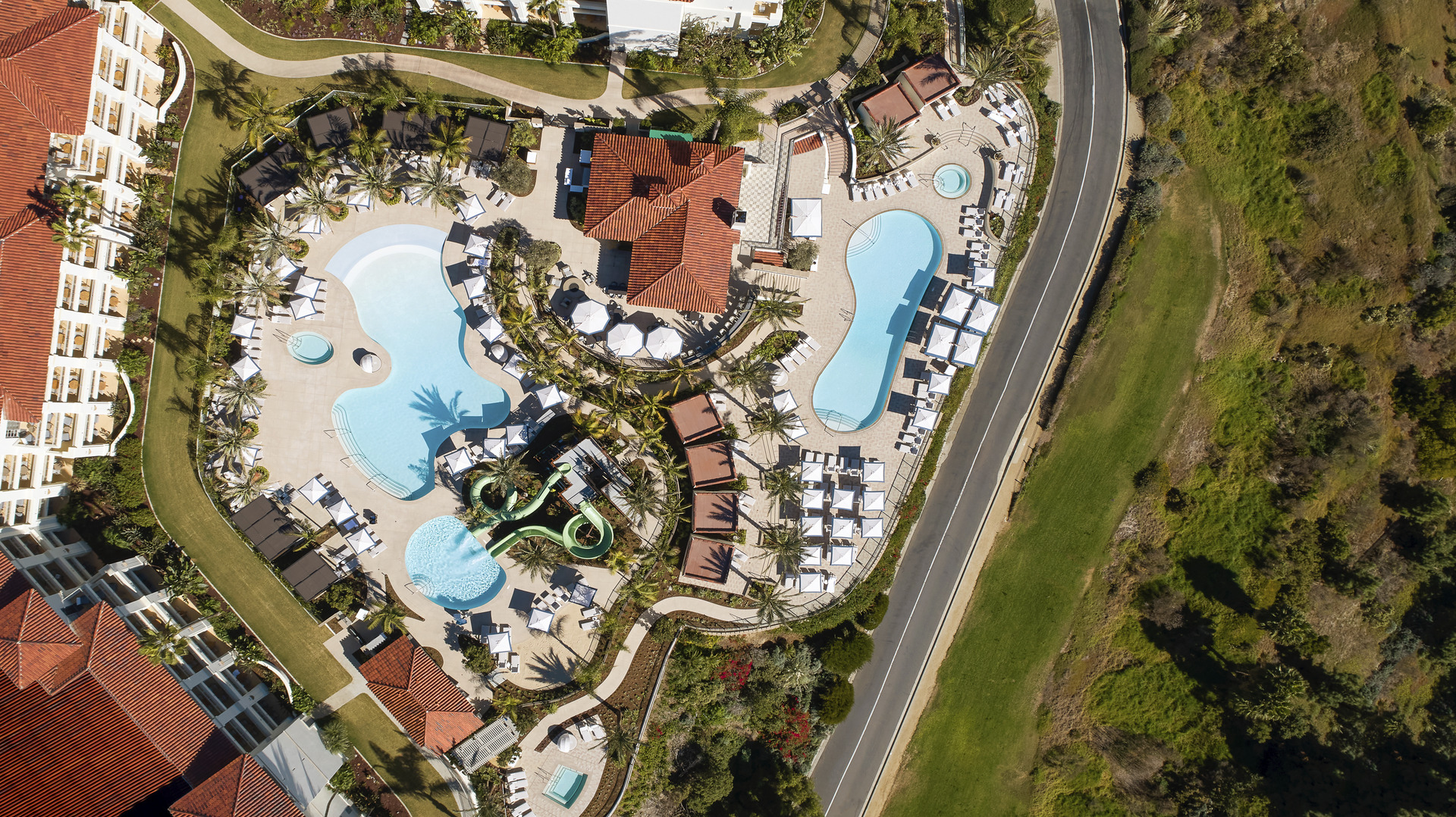
As the original architects in 2010, WATG was initially tasked with creating a luxurious European-inspired resort. Since then, Park Hyatt Aviara has become widely regarded as one of the most iconic hospitality destinations in Southern California.
Driven by a desire to always deliver excellence to its guests, the property’s operator saw an opportunity to expand its events offering through the transformation of its grounds, and strengthen its market position with timeless, contemporary design upgrades throughout.
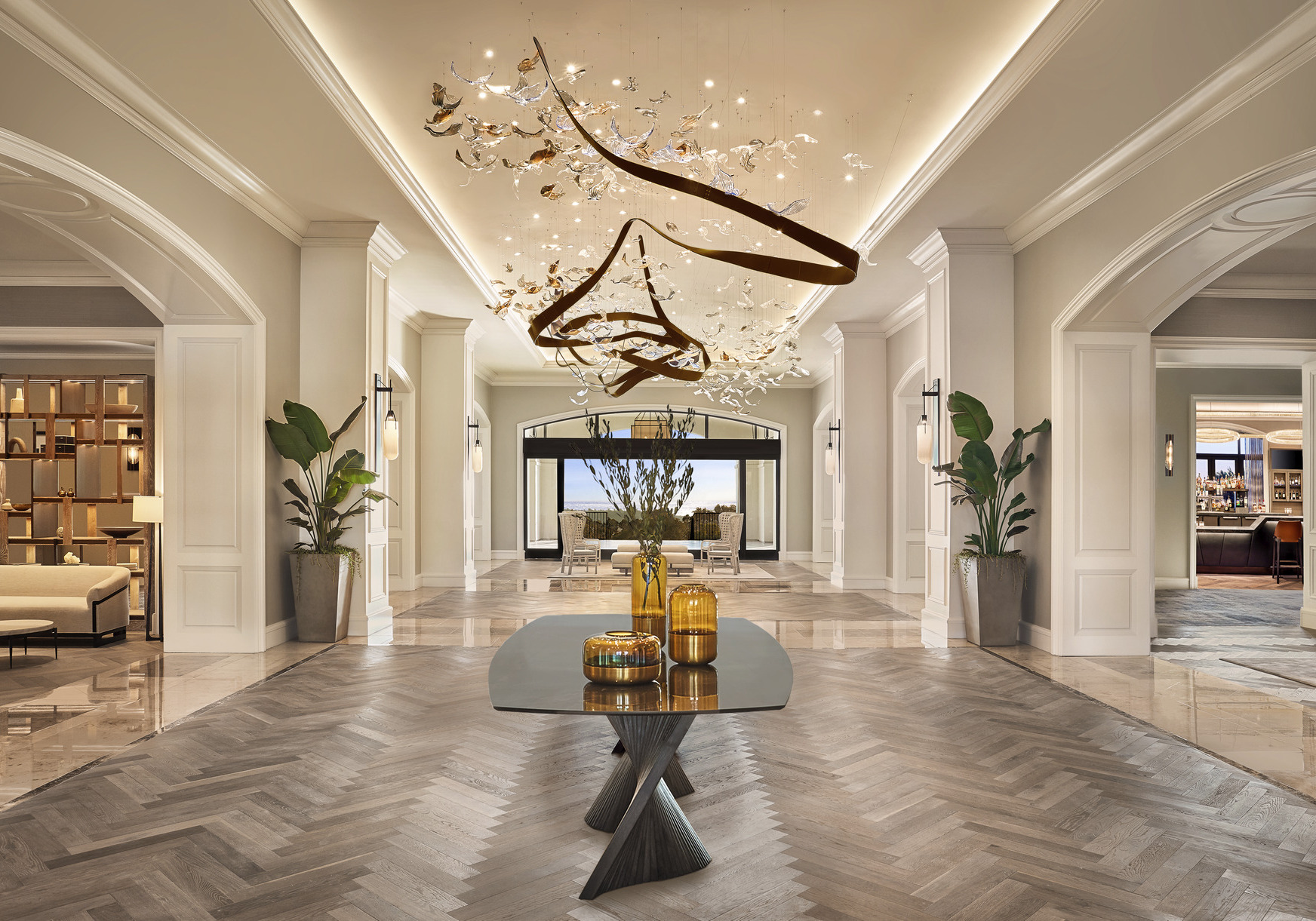
The lobby arrival experience has been revolutionized to seamlessly connect the outdoors with the indoors – bringing the ocean view directly into the lobby, creating a Mediterranean outdoor living room.
The lobby arrival experience has been revolutionized to seamlessly connect the outdoors with the indoors – bringing the ocean view directly into the lobby, creating a Mediterranean “outdoor living room” and developing a new grand staircase that descends into dazzling outdoor event space. A series of lounges and bars within the lobby space are each designed with the unique casual elegance reflective of a coastal California oasis.
WATG and Wimberly Interiors collaborated with Top Golf to concept and create two new Top Golf Suites, situated just off the lobby space, and ideal for ultra-private small events with effortless access to the lobby and event lawn spaces
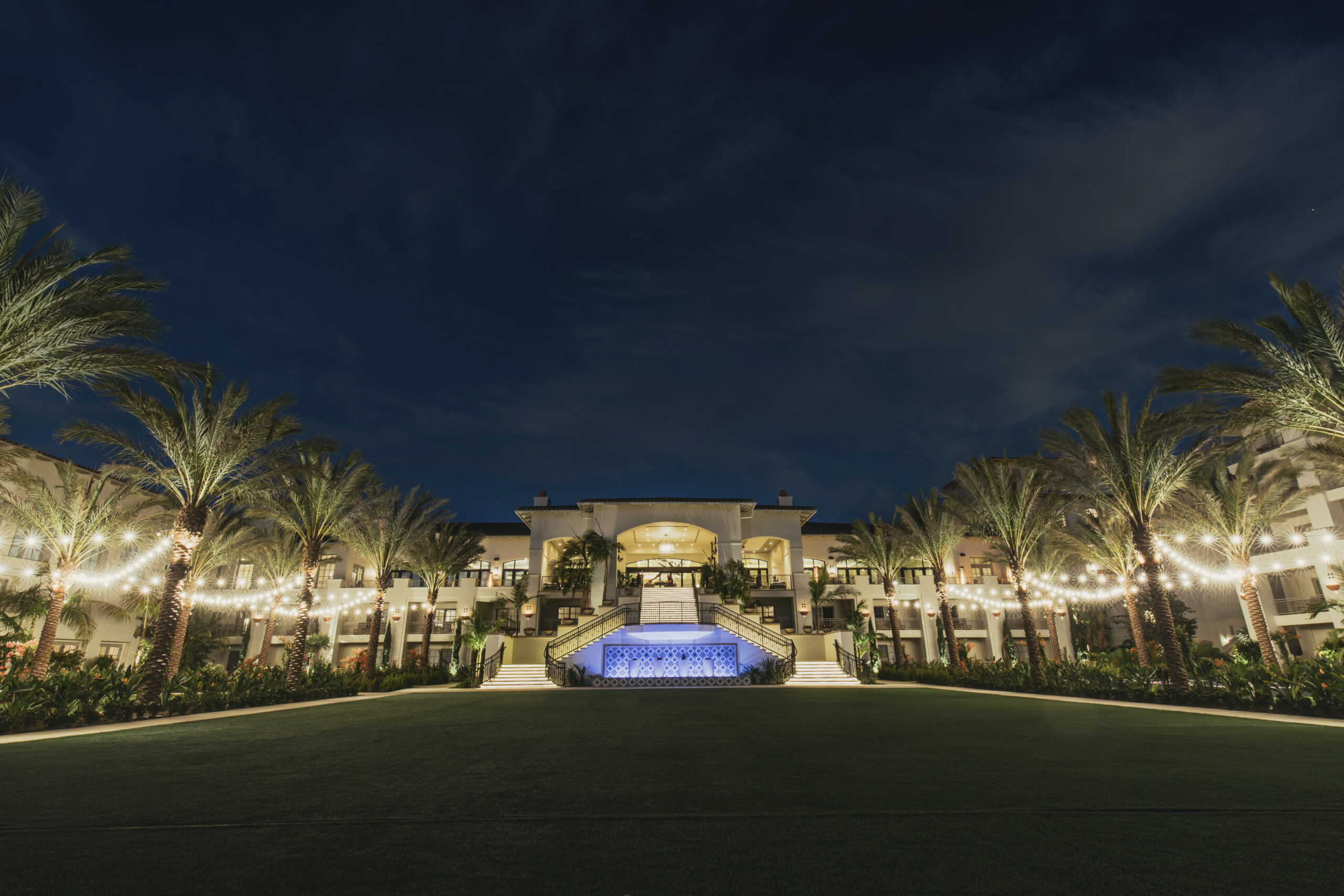
The new event lawn not only showcases WATG’s deep understanding of guest experience but also exemplifies its commitment to achieving economic success for its clients.
Drawing inspiration from the estates of Santa Barbara, Montecito, and Rancho Santa Fe, the outdoor event and leisure areas have been meticulously crafted to cater to families, couples, and the most sophisticated soirées and gatherings in Southern California. As guests step out of the lobby onto the outdoor veranda, they are greeted by a grand staircase that offers a picturesque view of the courtyard event space. The newly designed event lawn is adorned with date palms, vibrant bird of paradise flowers, and an assortment of aloes and agaves. The courtyard showcases two magnificent fountains that pay homage to classical Mediterranean architecture while embracing contemporary aesthetics. Additionally, a steel sculpture, created by local artist Jennifer Gilbert Asher from Eaton Fine Art, captures the graceful movements of the area’s indigenous birds through an abstract lens.
The new event lawn not only showcases WATG’s deep understanding of guest experience but also exemplifies its commitment to achieving economic success for its clients. By incorporating design elements that provide ample space for guests to relax, this venue creates numerous business opportunities for hosting a diverse range of events throughout the year.
The Rose Garden, featuring over nine rose varietals, was redesigned in its current location as a reference to its legacy, offering a brick-enclosed sanctuary with seating where guests can “stop and smell the roses”. In addition, many of the mature palms that were planted during the original construction in the 80’s were replanted in the new gardens.
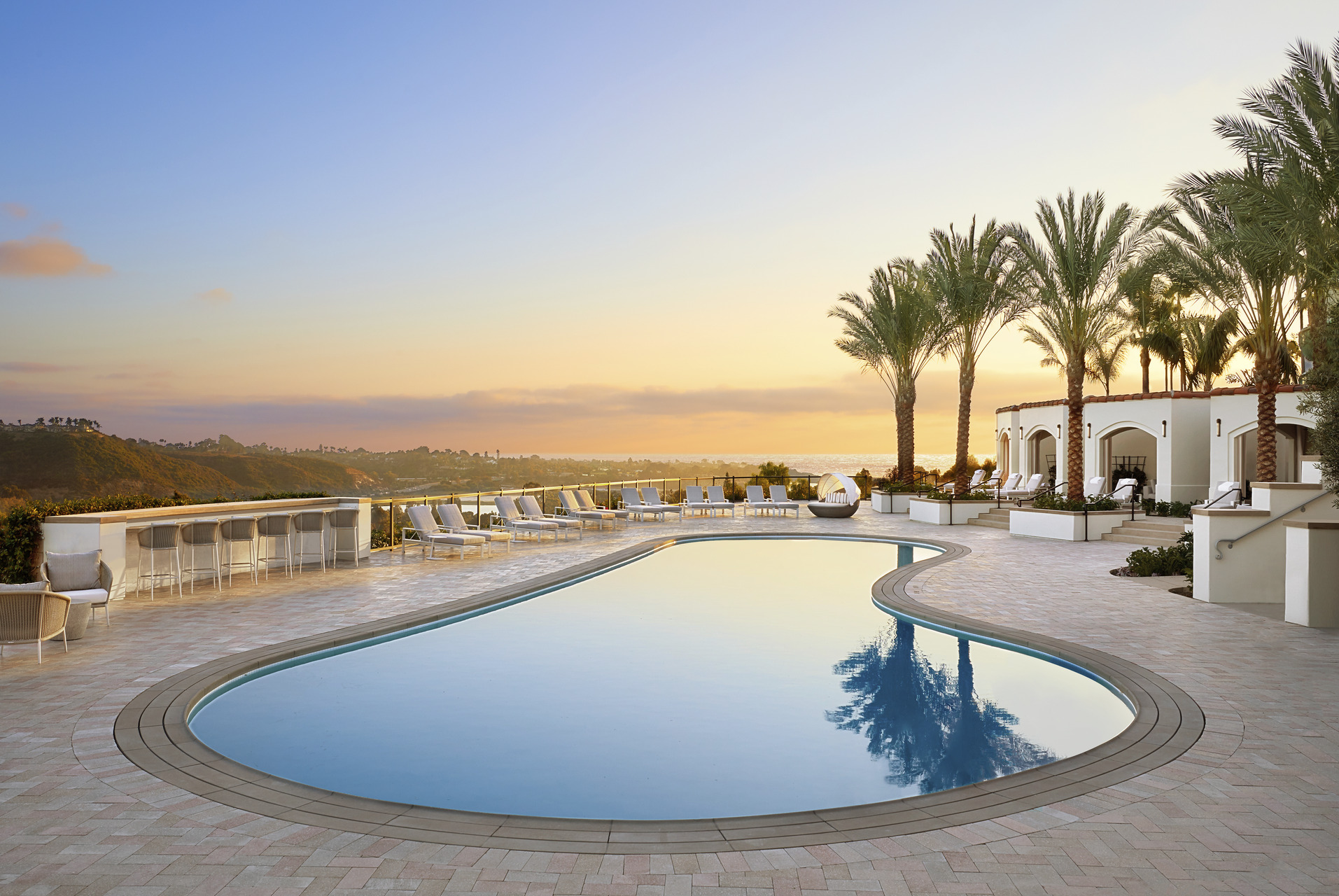
To cater to a variety of guests, a new pool area showcases a serene adult pool with luxury cabanas and a family pool complete with a waterslide tower and a tide pool splash pad. Featuring two winding slides, the tower features patterns of birds, reeds, and fish commonly found in the nearby Batiquitos lagoon, paying homage to Carlsbad’s local wildlife and the artistic expression of the Park Hyatt brand.
As guests enjoy the grounds, they can feel instantly immersed in the grand estate-style environment, taking in ocean views in this uniquely Californian experience.
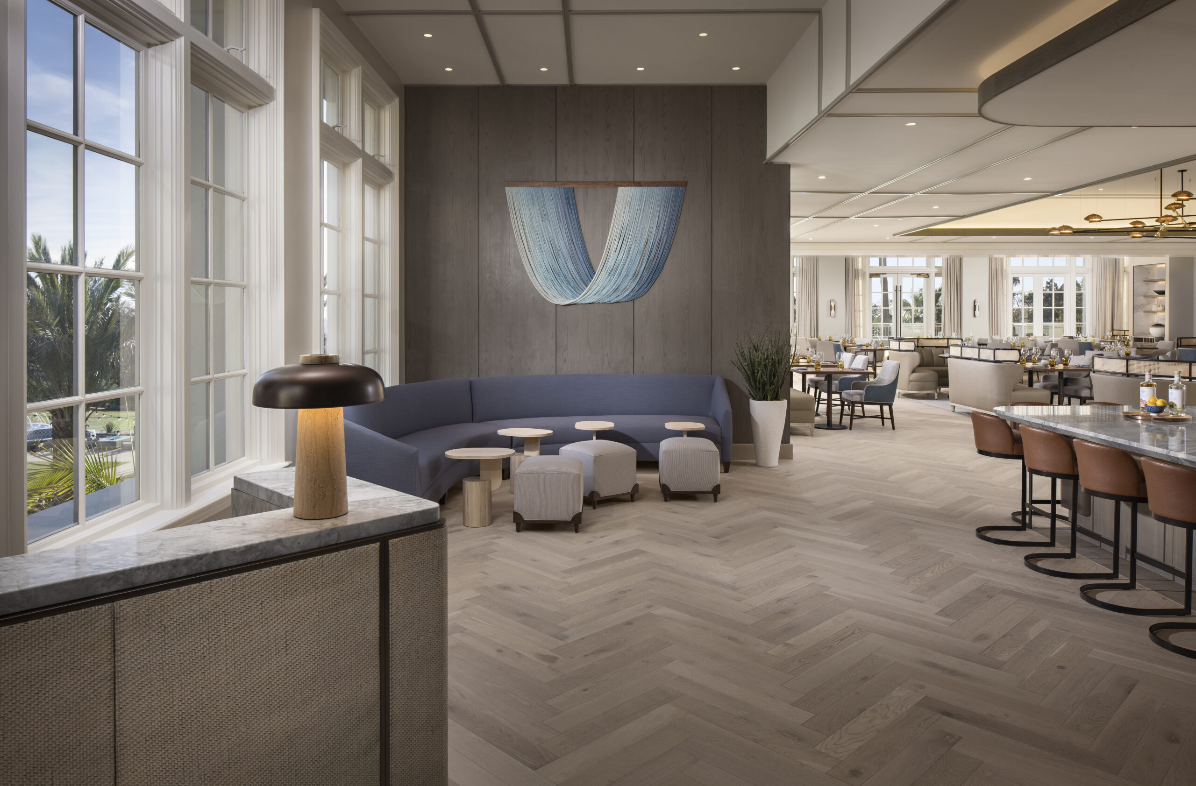
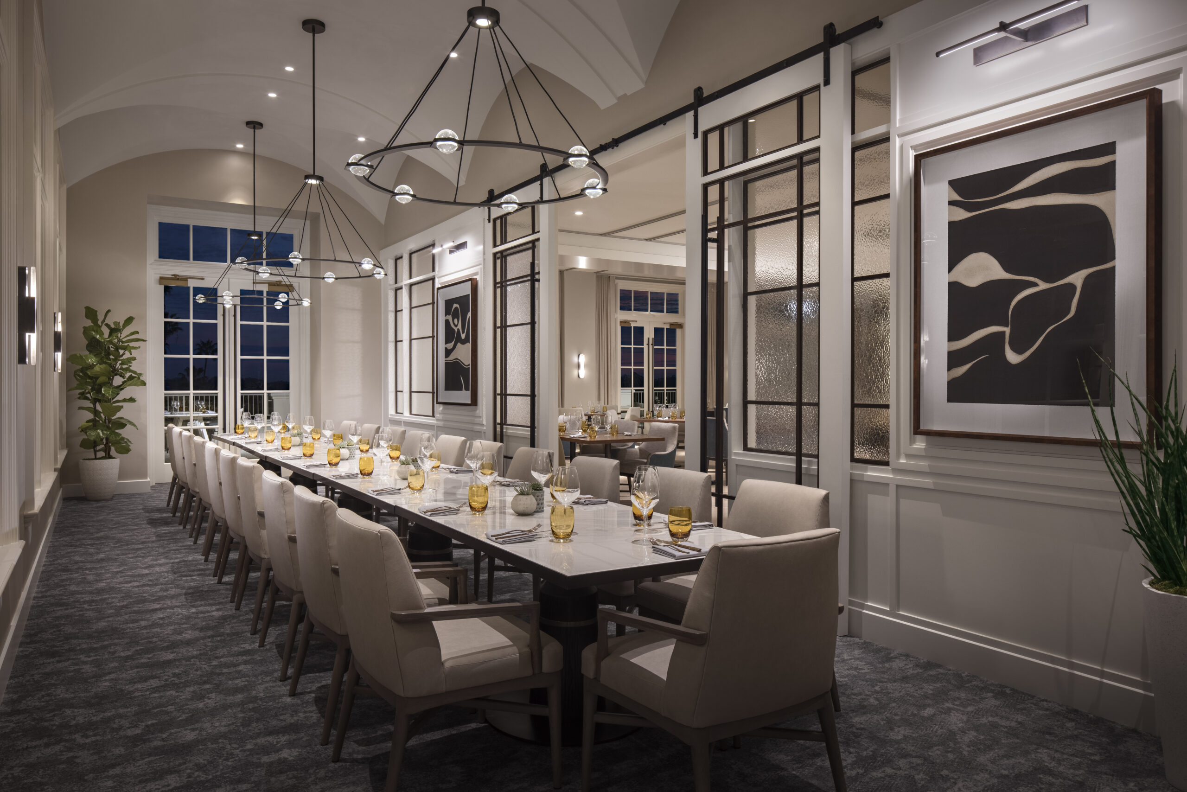
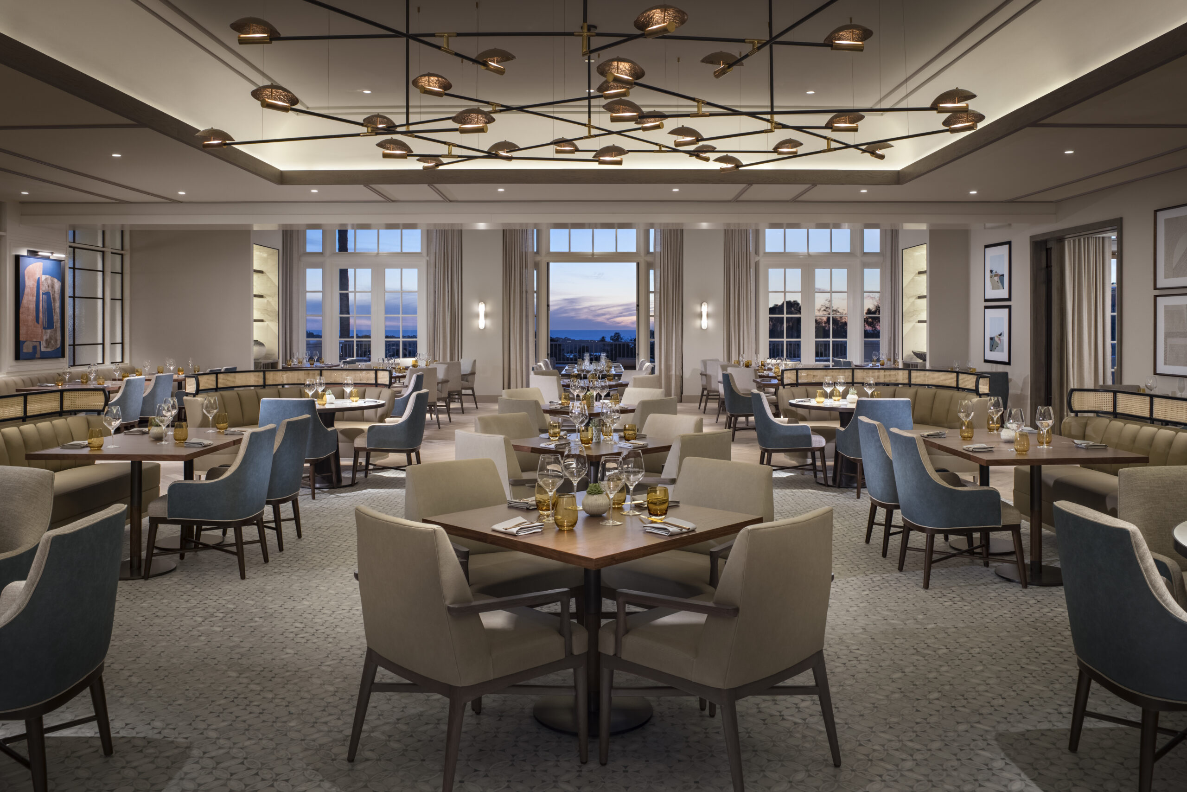
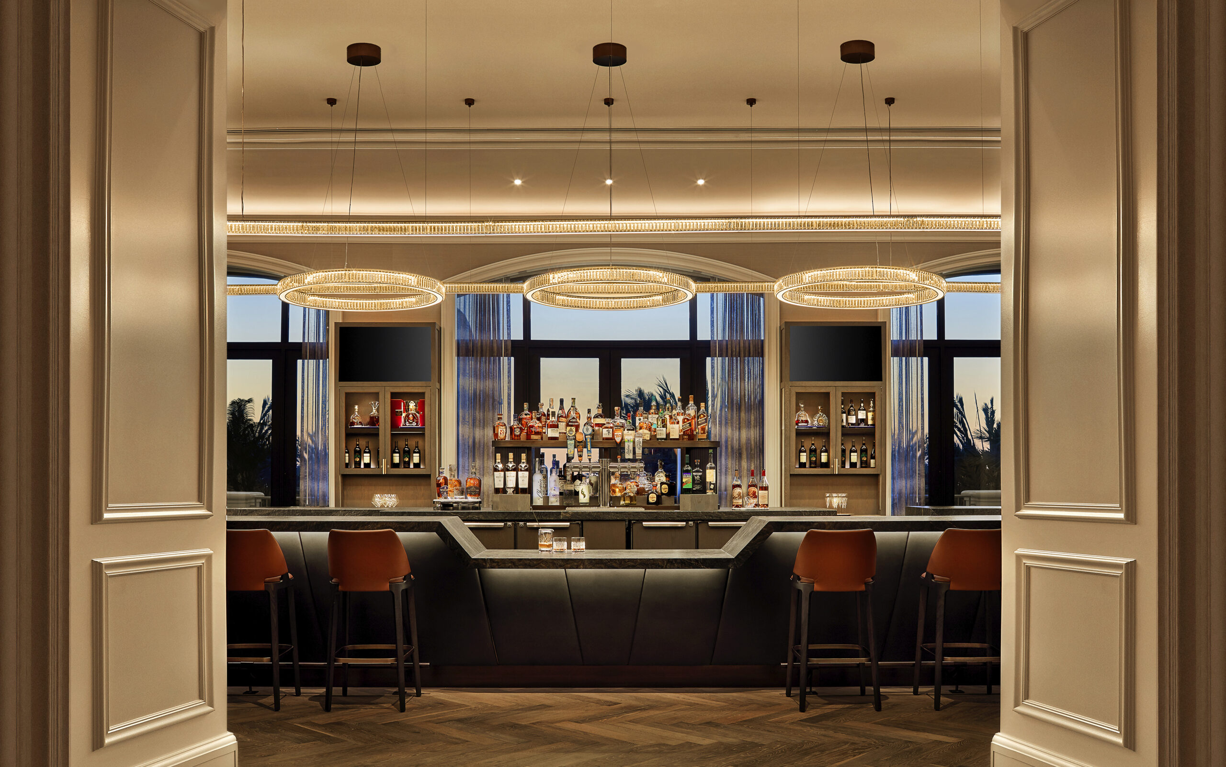
Large windows unveil ocean views to give a constant connection to the California sun, which can also be enjoyed on the restaurant’s patio, adorned with outdoor heaters and select herb plants.
A new lobby lounge makes the ideal first impression for guests, with a resort-like feel and open-air corridors leading to an outdoor veranda. The new oval-shaped bar was designed to activate the lobby, equipped with power USB outlets for people to recharge or work remotely. On the opposite side of the bar, the lobby lounge, otherwise known as Park Hyatt’s “living room”, features flexible seating for couples, families, and business travelers alike for continental dining. A communal table sits in front of built-in millwork cabinetry, which can also be rented out as another bar for events or receptions.
The pool bar is perfect for lunch or happy hour, where guests can unwind outside, and take in the ocean breeze and beautiful surrounding views. The color schemes mix dark tones with crisp whites, as well as detailed banding in grays in blues that is seen throughout the property.
For an all-day dining option, guests can visit Ponto Lago, a new restaurant that immerses guests into an intimate setting featuring local California cuisine. An elegant entry bar greets diners as they enter the space, serving specialty cocktails with local mezcal and tequila. To open up the space, a show kitchen with a stunning quartzite countertop puts food at center stage, with the option for impromptu tastings for guests. Surrounding walls are glazed with light gray tile to play off the stone counter, while Chevron-patterned oak flooring and whimsical leaflike lighting add a touch of warmth. Large windows unveil ocean views to give a constant connection to the California sun, which can also be enjoyed on the restaurant’s patio, adorned with outdoor heaters and select herb plants.
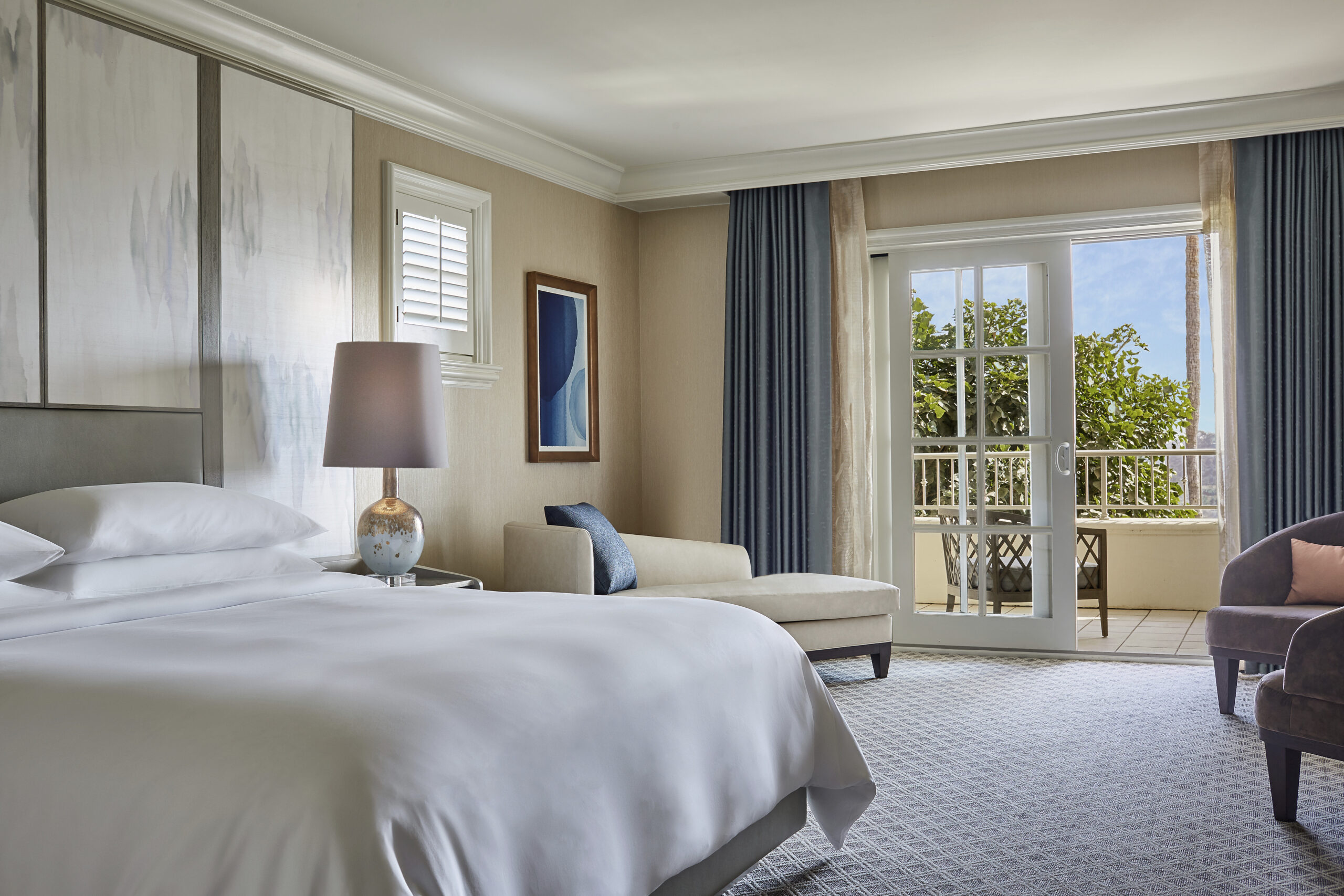
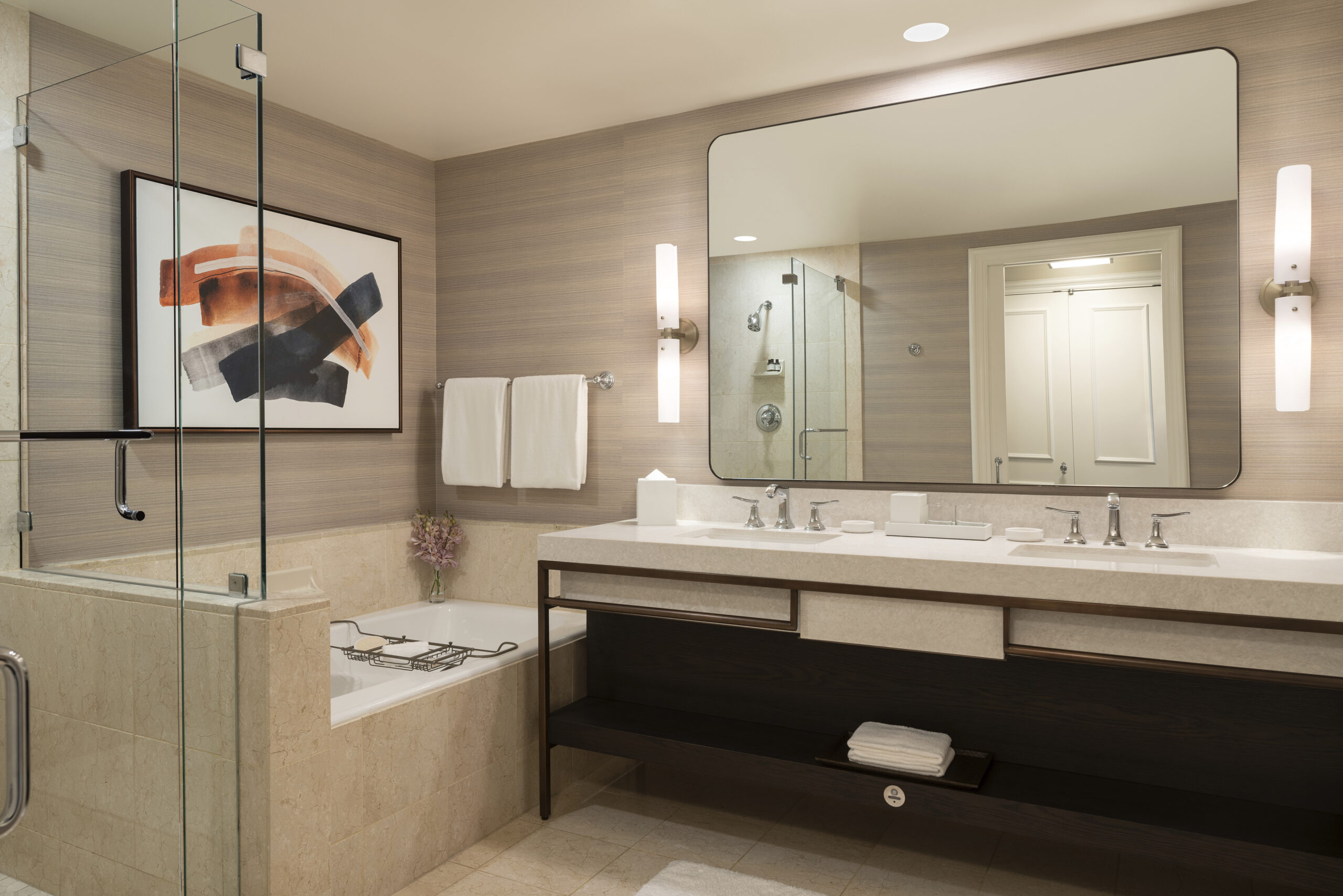
Guestrooms were designed as a sanctuary inspired by the beauty and symbolism of the Great Blue Heron. Residing in the Batiquitos Lagoon, this majestic bird is celebrated by Native American tradition as progressive, self-reliant, tranquil and graceful.
Guestrooms were designed as a sanctuary inspired by the beauty and symbolism of the Great Blue Heron. Residing in the Batiquitos Lagoon, this majestic bird is celebrated by Native American tradition as progressive, self-reliant, tranquil, and graceful. The guest sanctuary was designed as a home away from home in a unique California casual elegant style that features of a mix of hard and soft materials that celebrate the subtle blue-grey plumage color of the Great Blue Heron.
Wimberly Interiors collaborated with Terry Eaton of Eaton Fine Art in Austin, Texas to create modern, abstract bronze wall art for each guestroom which depicts the stately Great Blue Heron soaring in flight.
The guestrooms were dramatically modernized to be smart, intuitive, and functionally seamless within the elegant design. Unique spatial elements such as wood ledges, the living room setting at the window wall, and the curated library wall that also serves as a desk and bar maximize the space and delivers a distinctly residential experience for guests.
Throughout the rooms, the materials and finishes are refined, elevated and casually elegant – creating an authentic escape from everyday life.
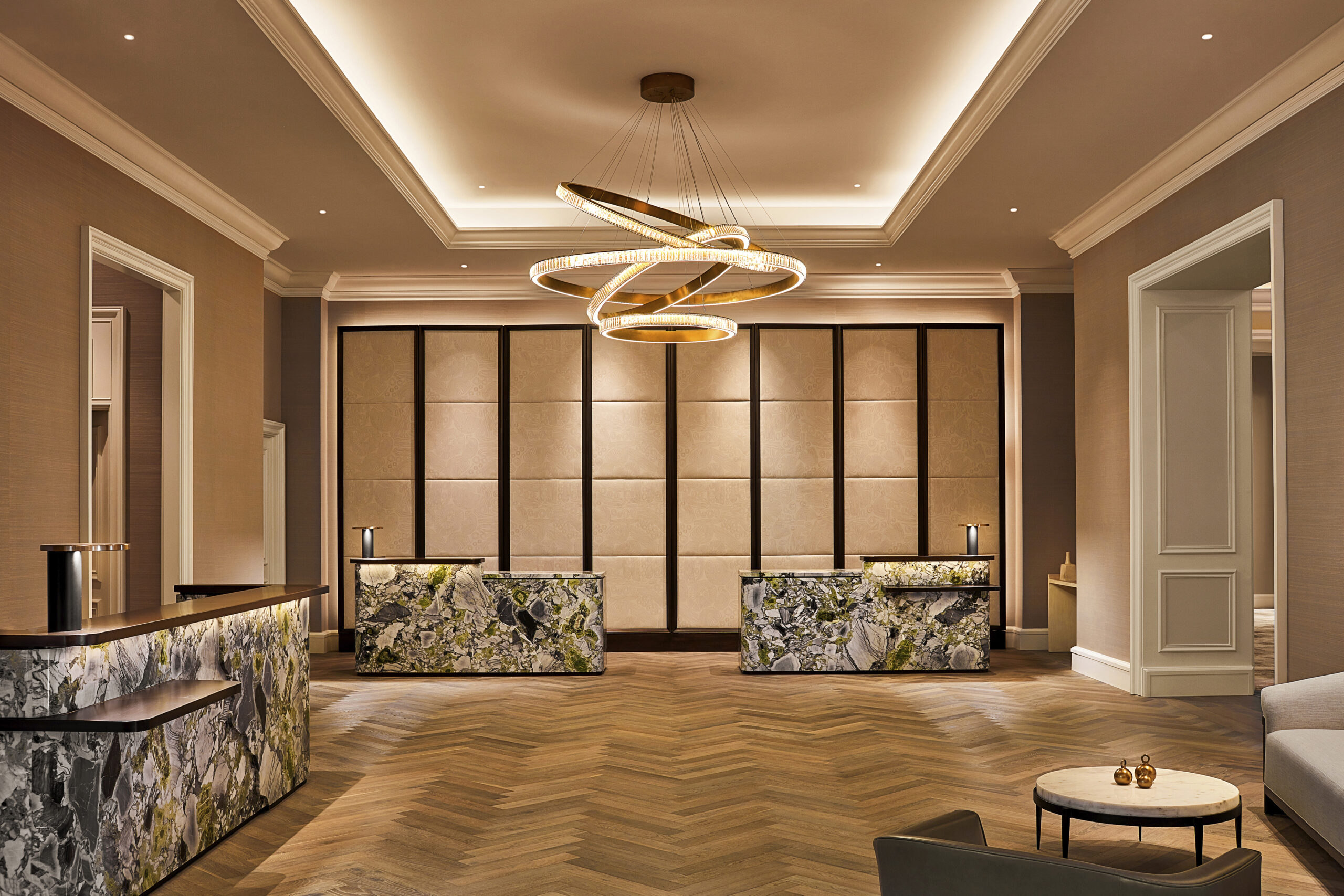
WATG and Wimberly Interiors created a holistic design that pays homage to Southern California’s essence and deepens the connection with the outdoors while upholding the luxurious standards synonymous with the Park Hyatt brand.
Since its grand reopening, the hotel has garnered well-deserved recognition, being honored as one of the Top 15 Resorts in Southern California in Conde Nast Traveler’s esteemed 2020 Readers’ Choice Awards.
“We were fortunate to partner with WATG and Wimberly Interiors on the transformation of the resort. The imagination and integration of their design vision helped curate an effortless spirit of modernity that is a signature of the Park Hyatt brand.”
– Geoff Gray, General Manager, Park Hyatt Aviara Resort
More Projects

