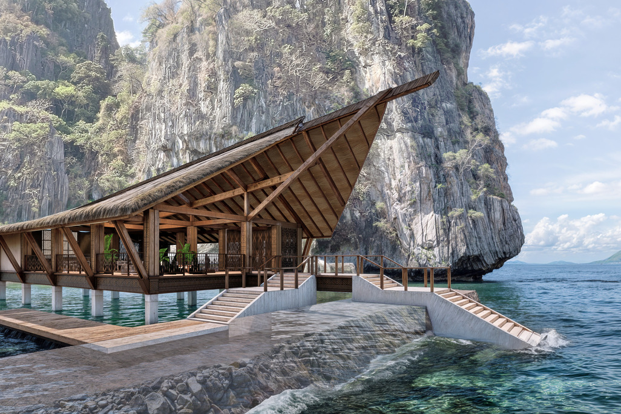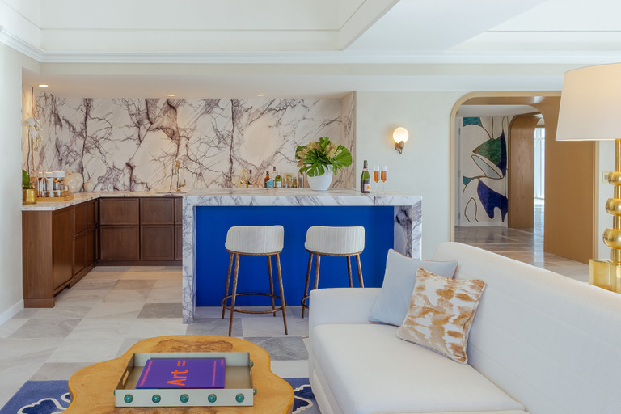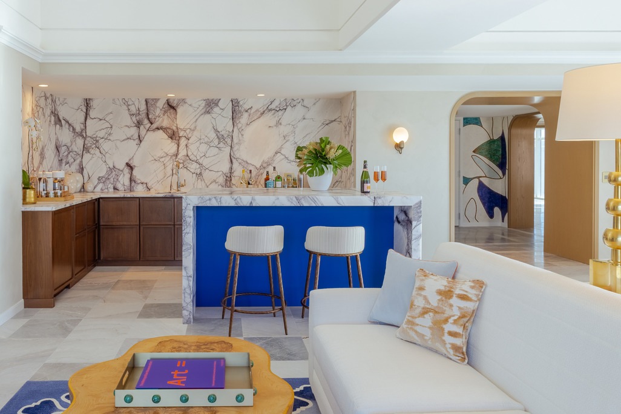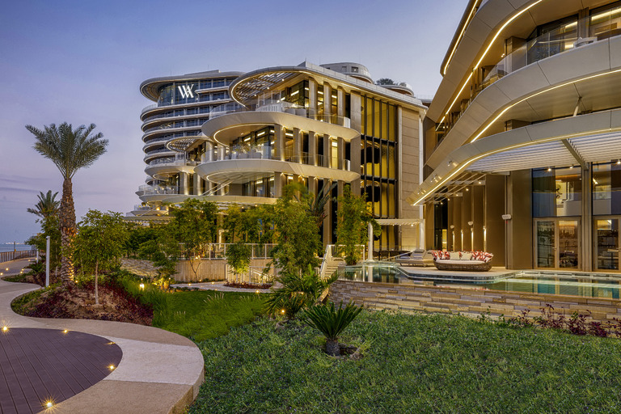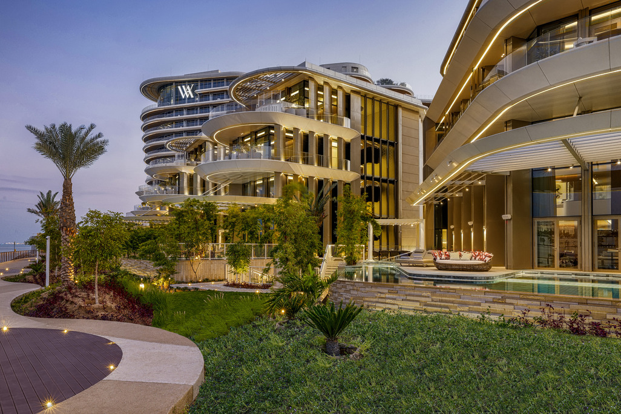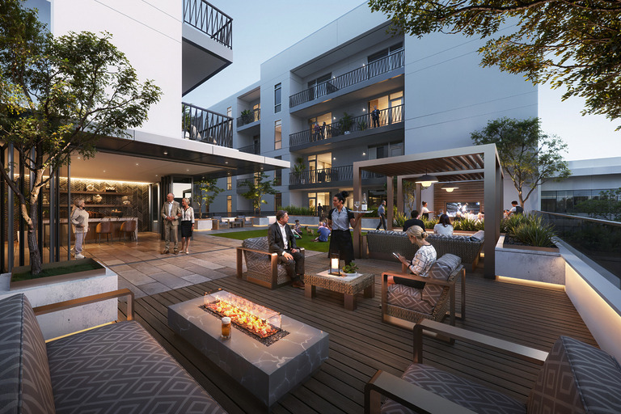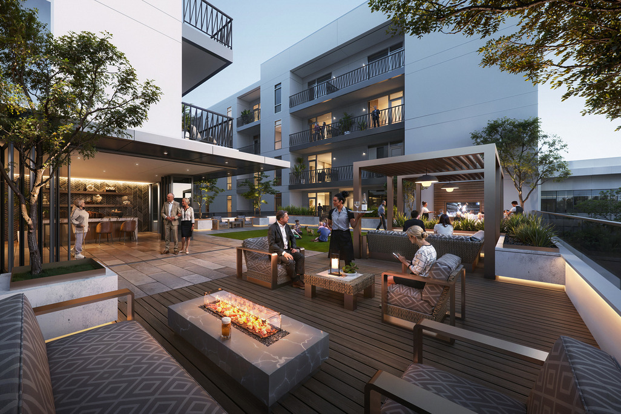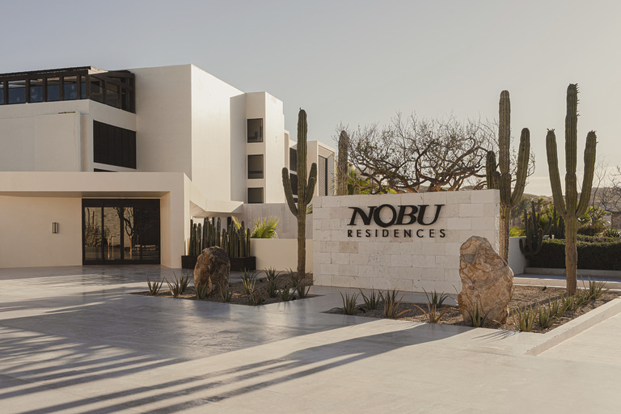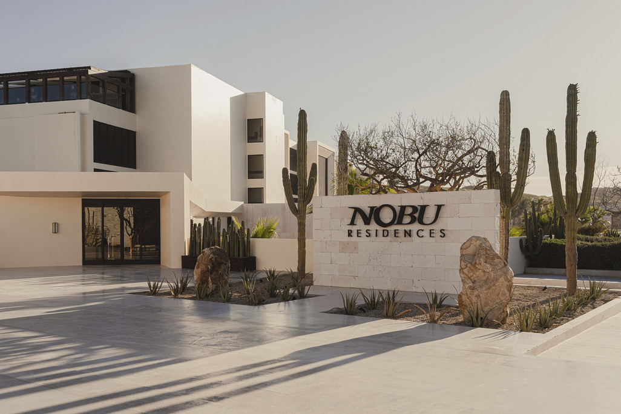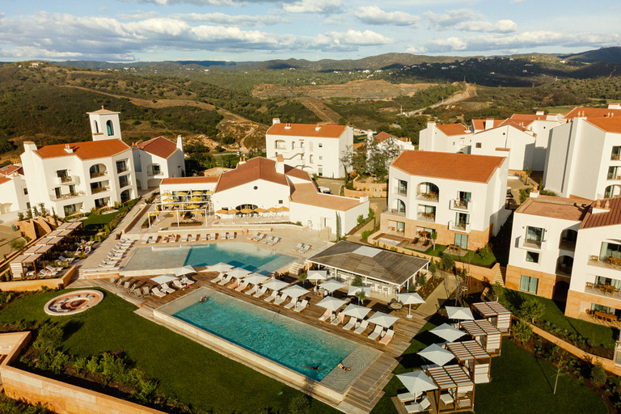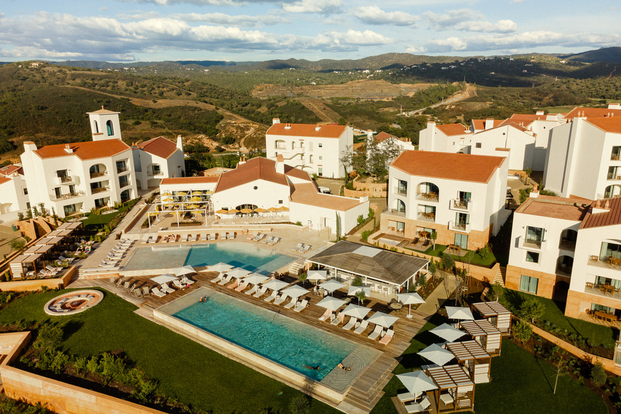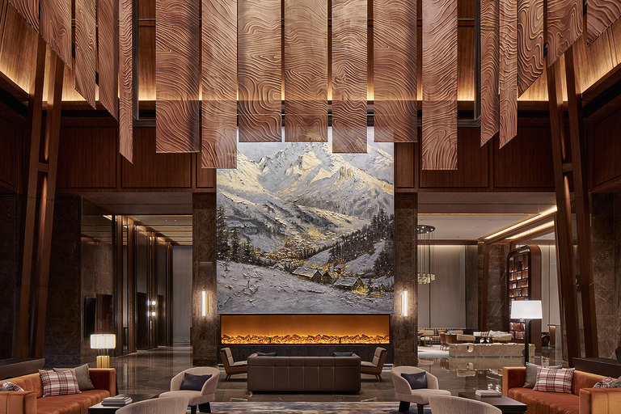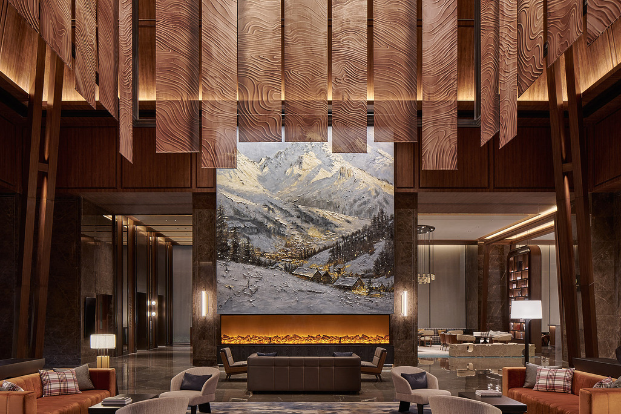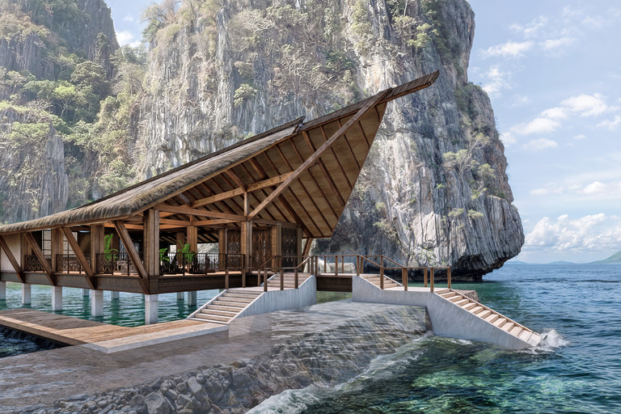
- Asia Pacific
A design that infuses the historical architectural language of the local Montenegrin vernacular with the contemporary 'Miami Art Deco' scene to create a luxury residential development
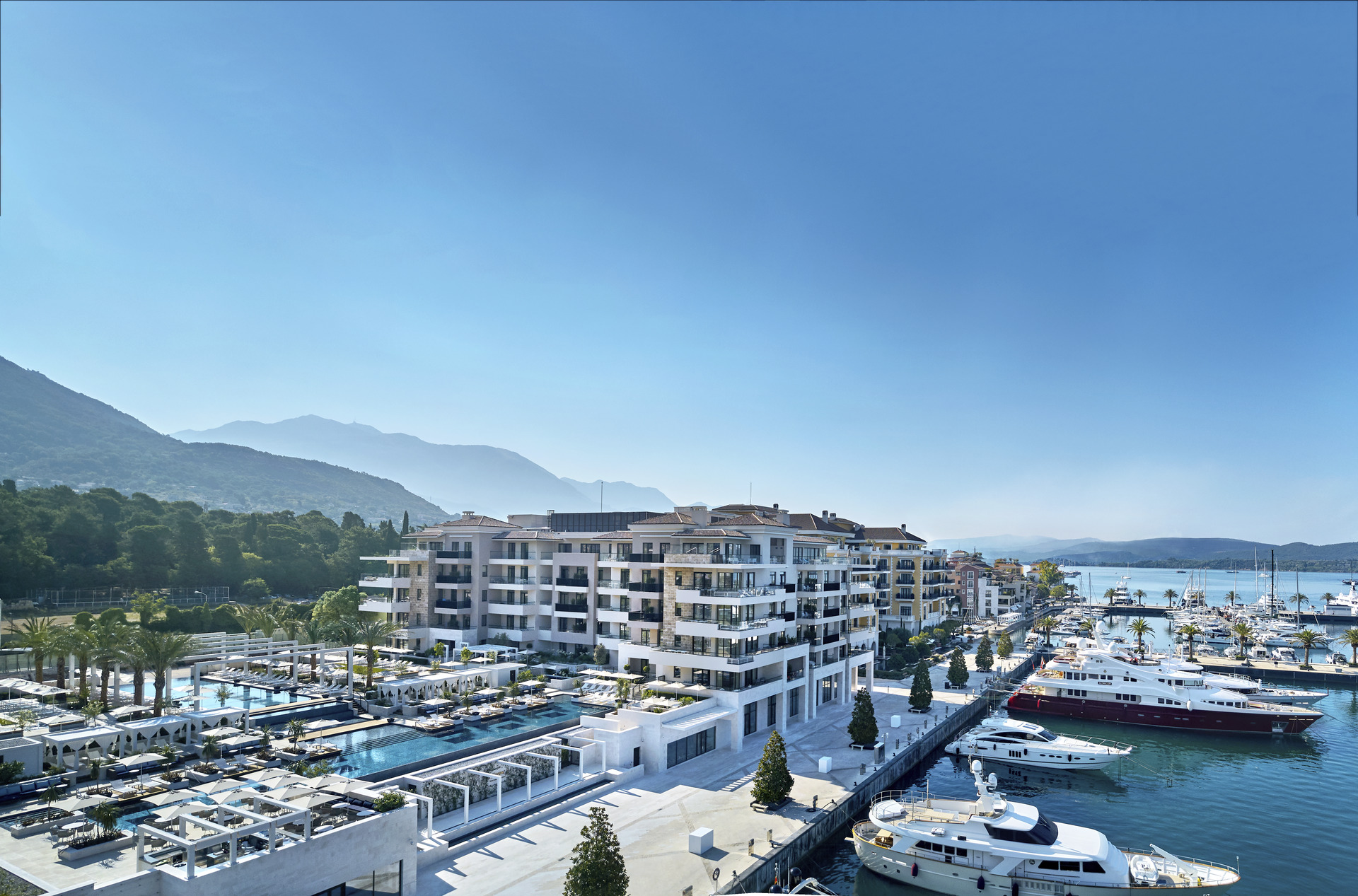
Tivat, Montenegro
Europe
28 hectares
Architecture, Landscape, Master Planning
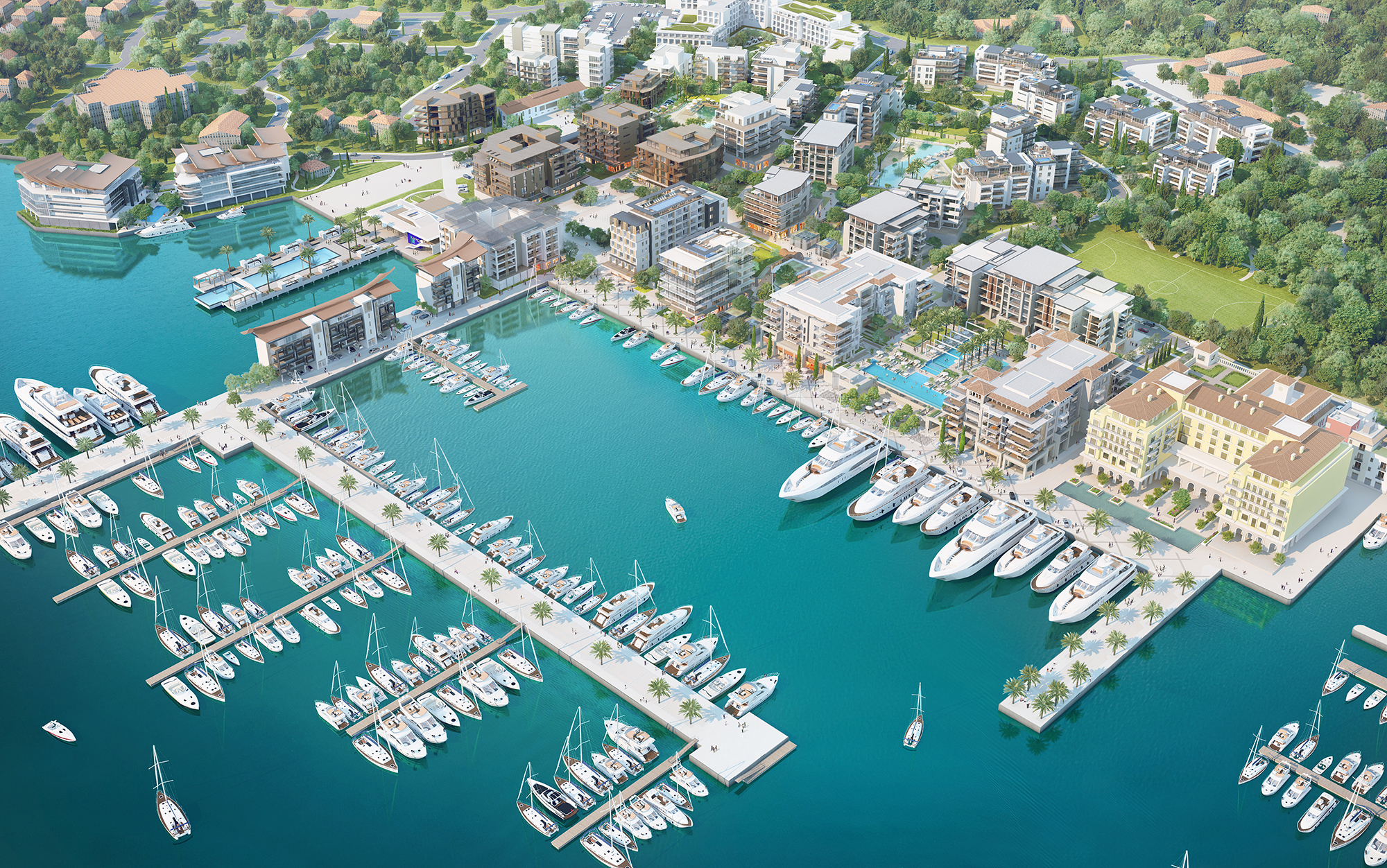
Already one of the fastest growing tourism destinations in the Mediterranean, Porto Montenegro has for years pursued its vision to be the Adriatic’s premier super yacht destination and home port. An agreement between the government of Montenegro and the late Canadian investor Peter Munk laid the foundation for the transformation of a former Naval base and submarine yard into this thriving waterfront destination and luxury marina.
From the start, developers were required by agreement with the Government to ensure that Porto Montenegro was not designed exclusively for high net worth individuals and investors, and instead created a unique marina resort that is integrated into the city more directly and more successfully than most others. Building on this, the new challenge would be to create an even more dynamic public realm and a more up-to-date retail and F&B strategy that enhances the value of the site’s interior and rear parcels and support the town of Tivat. An expanded master plan must also maintain public access and openness while at the same time ensuring privacy and exclusivity for the luxury development’s residents and guests.
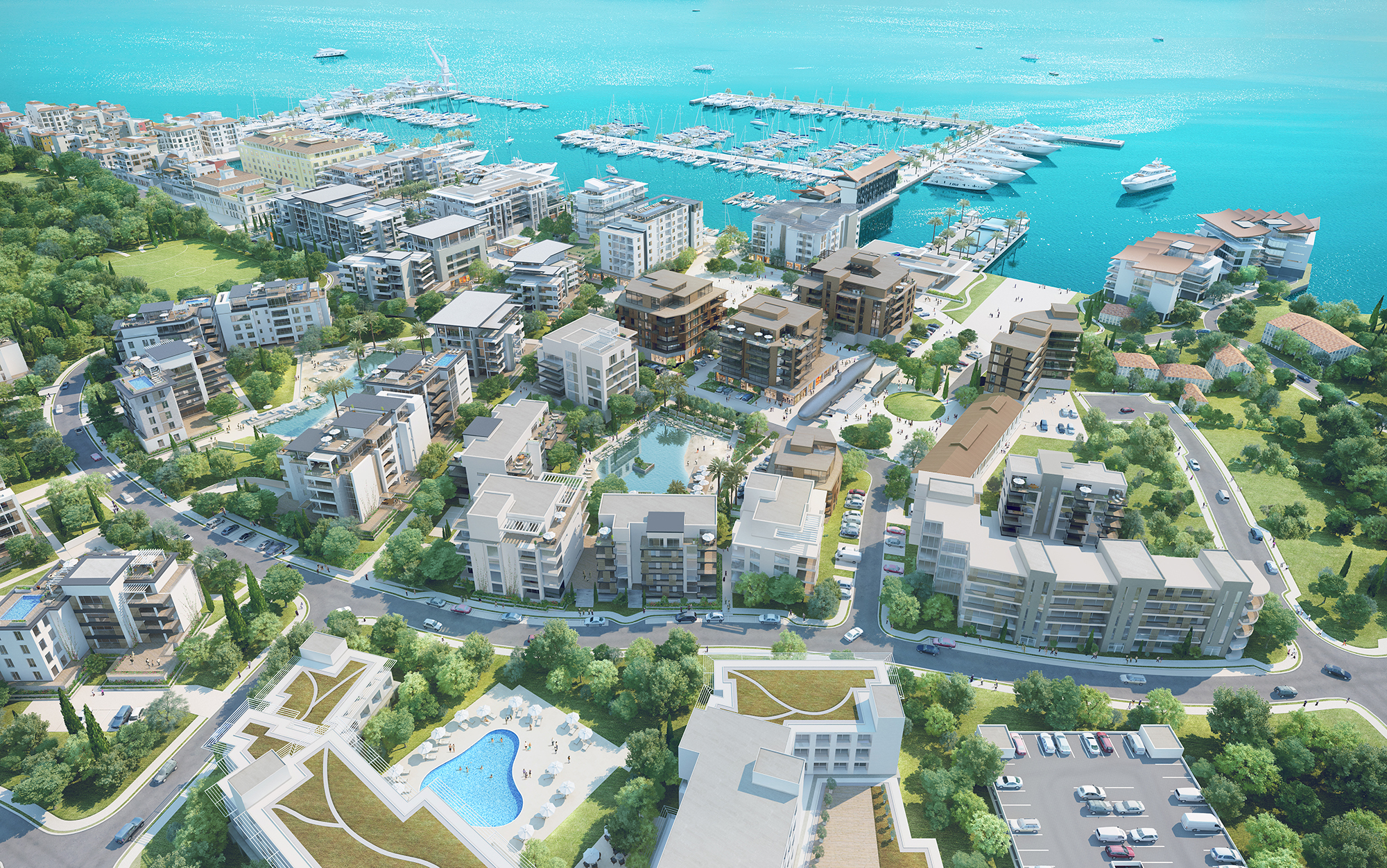
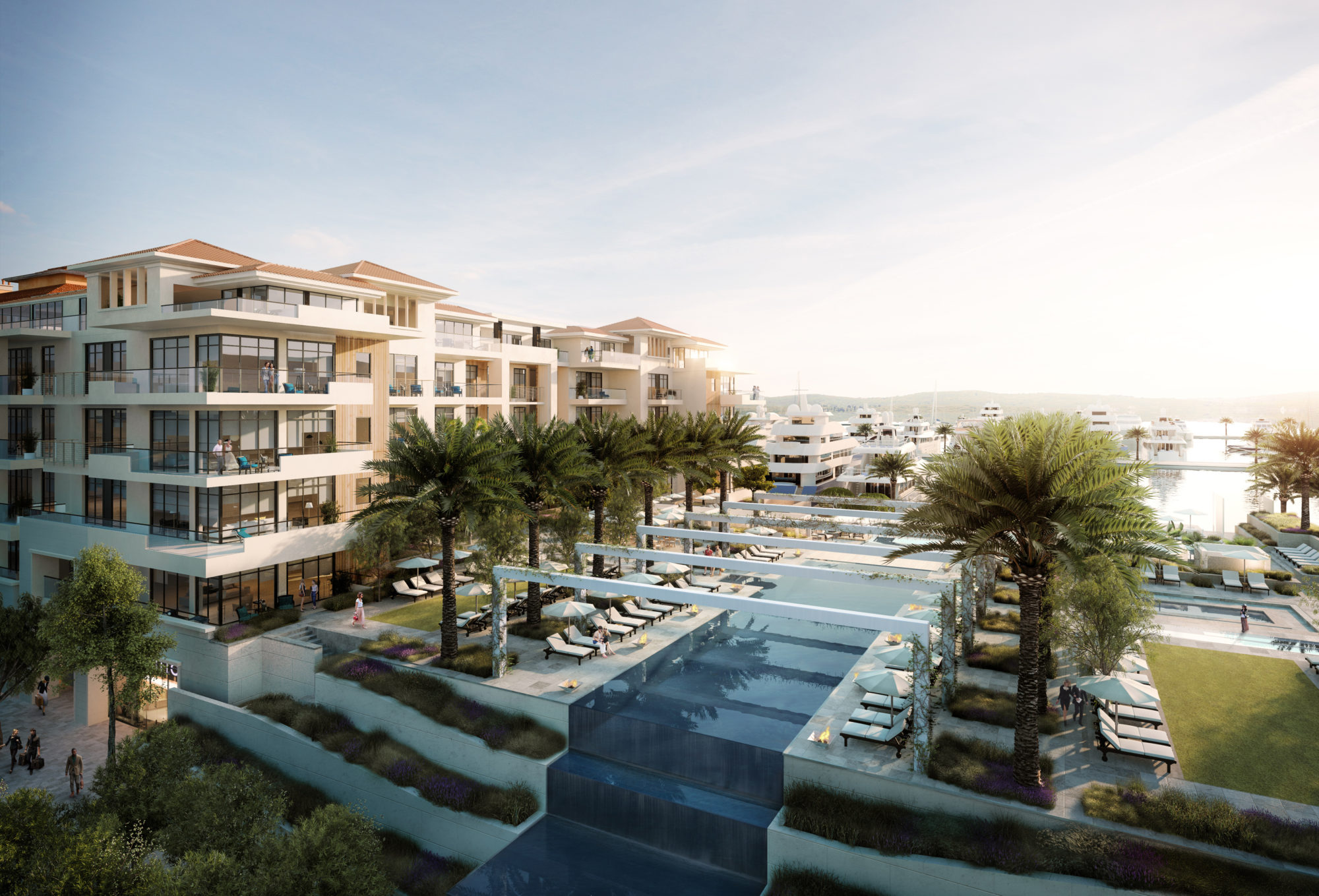
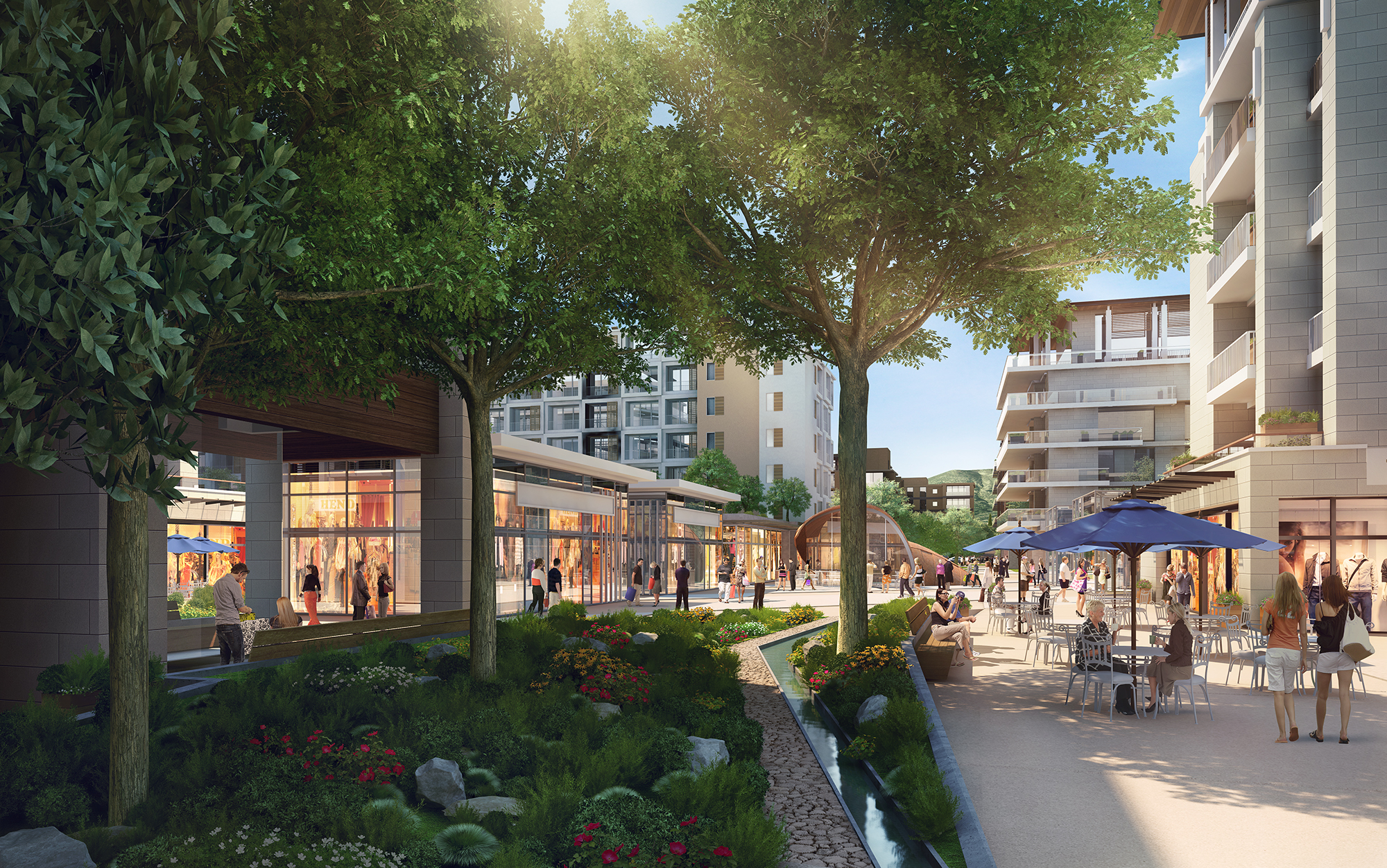
WATG’s master plan leverages the existing structure of publicly accessible streets and promenades at ground level and private spaces on an elevated podium level and enhances the experience of both. The primary drivers were to maximize the value of the rear parcels of the site which have limited sea views; to design a permeable and connecting landscape that serves as soft (rather than hard) and shading edges between public and private spaces; and to define and activate the public realm – giving the site life year-round.
Pedestrian connections are maximized by defining a permeable block structure and, where possible, establishing view corridors that extend from the rear parcels to the waterfront. Lower level buildings are strategically placed to open up these views. New interior parklands and urban landscapes increase the value even further by adding amenities such as pools and beach environments, which appeal especially to families with children. These residential environments offer an alternative lifestyle to that provided by the more urban waterfront, and thus attract new markets who otherwise might not have considered Porto Montenegro.
A new linear public space, “Park Street,” runs perpendicular to the dominant north-south retail spine and connects the waterfront to the interior of the site, providing a more varied and flexible setting for retail and F&B kiosks, pavilions, and other outlets in a much more dynamic environment. The shaded park-like setting also provides contrast to the typical waterfront and invites visitors to explore and linger in the site’s interior.
Along the waterfront itself, WATG’s enhanced master plan provides much more generous podium spaces with elaborate pools and terraces that better meet the expectations of high-end residents and guests. At the same time, these larger podiums create more extensive restaurant and bar spaces at street level for everyone to enjoy. With these enhancements, the adjacent Regent Porto Montenegro Hotel and Pool Club Residences – the latter designed by WATG and opened in 2014 – ultimately plays a civic role as a community gathering place, standing out as a keynote building complex on the waterfront. The outdoor spaces become fluid, continuous, and connect open areas between the public and private realms.
New parkland areas contain private pools and semi-private urban beaches that provide a family-friendly retreat for all ages and broaden the development’s appeal to more diverse audiences, including Tivat residents. The designs continue the established podium development but allow the landscape to permeate throughout the site, regenerating local plants and trees and enhancing the communal amenities.
The new master plan builds on the already well-established international school with English as the language of instruction, providing critical infrastructure that improves the region’s year-round livability for foreign residents at Porto Montenegro. These and other regional recreational attractions help to encourage the captains and crews of anchoring yachts to establish Montenegro as their home port through the winter. The retail strategy shifts as well to serve residents as well as tourists, and gives the project a role in shaping the community’s long-term success.
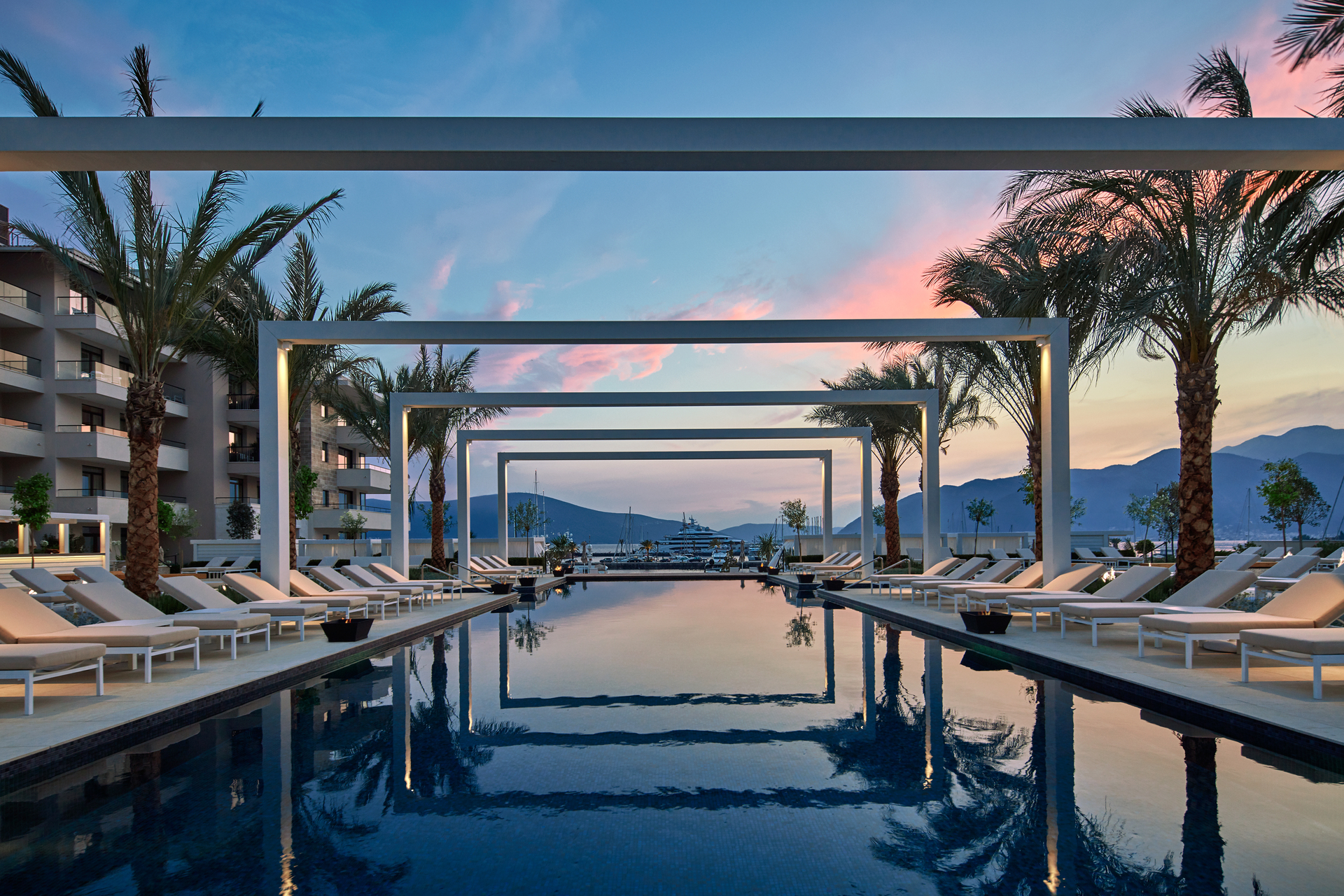
The development at Porto Montenegro has already had a positive socio-economic impact in the region with the town of Tivat continuing to benefit from this expanding waterfront district. What was once a walled-off Naval base now enables an exclusive tourist and yacht market to coexist in a network of urban streets and spaces that are accessible to all. The thoughtful integration of public and private has built trust between the two communities of the permanent Tivat population and the visiting tourists and yacht owners. Openness and inclusion are promoted by the entire waterfront district, including the luxury hotel.
The development has delivered over 450 berths in the marina, which accommodates the largest yachts currently being built – ensuring long-term appeal as a home port. Six major residential areas as well as the Regent Hotel and Pool Club Residences have also been realized, providing jobs for more than 450 local residents. Building on the initial success and the growing appeal of Porto Montenegro, the town of Tivat has also invested in creating an improved waterfront which connects the town to the development.
Anticipating continued growth in the number of marina berths and residences, WATG’s master plan provides a road map for future development phases that will see a major increase in population and activity that will ultimately sustain a community that thrives all year round.
More Projects

