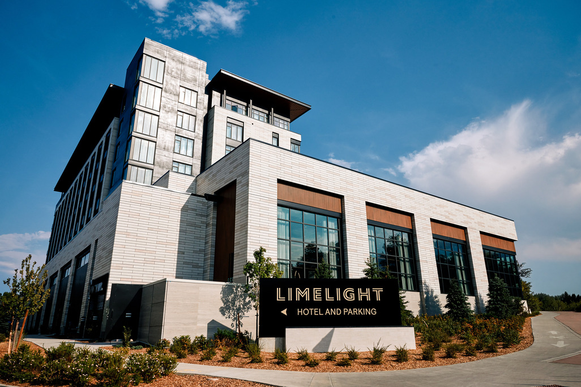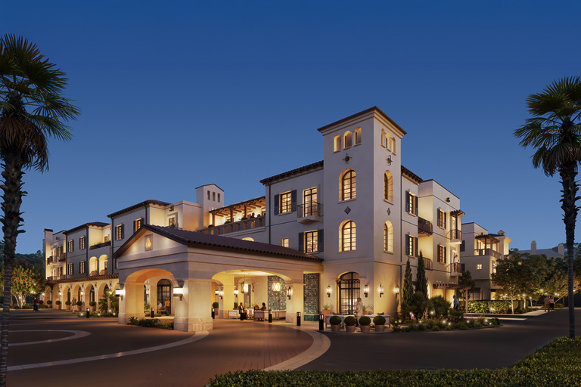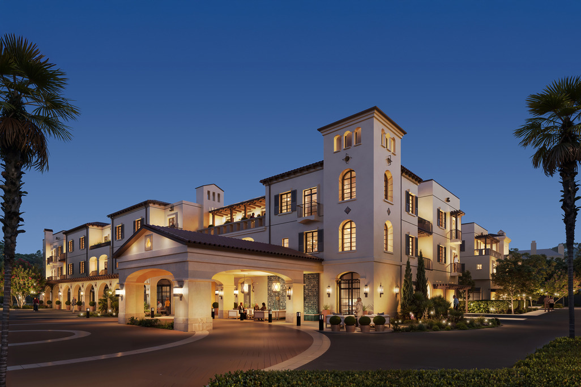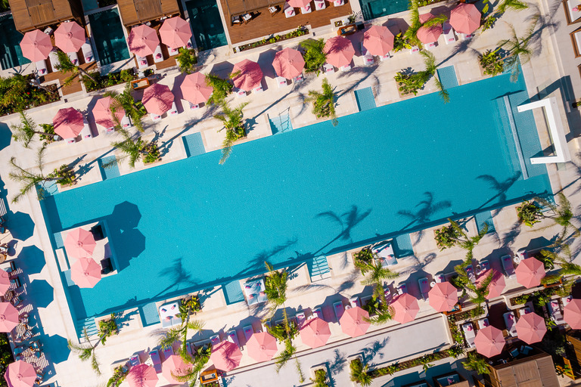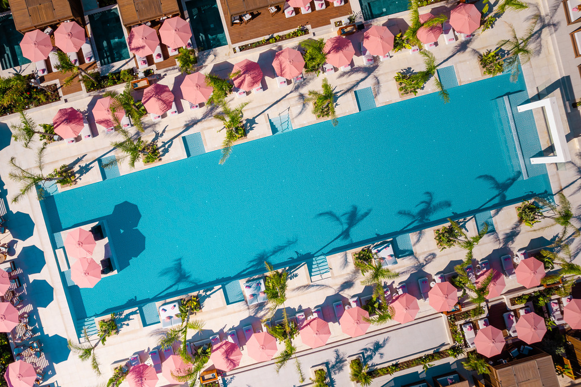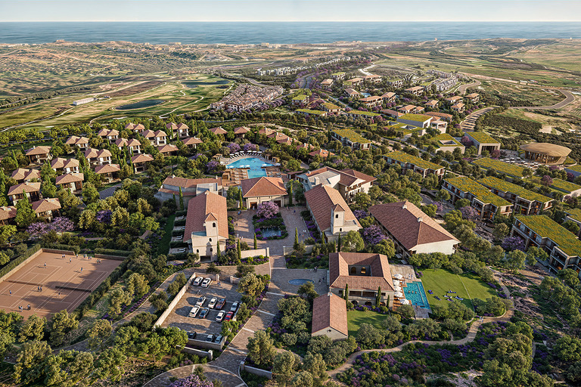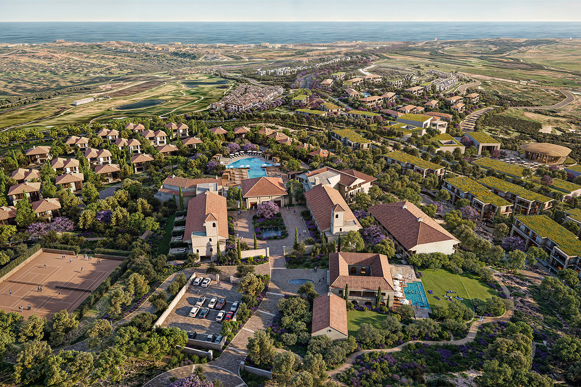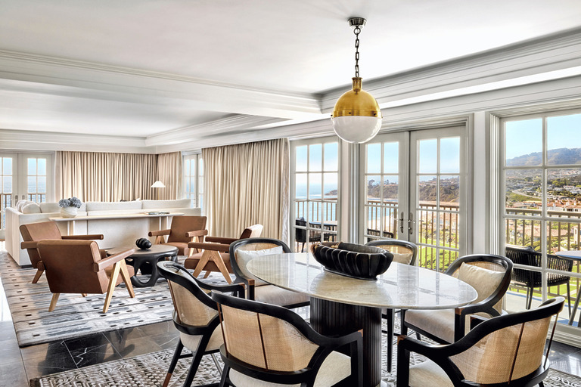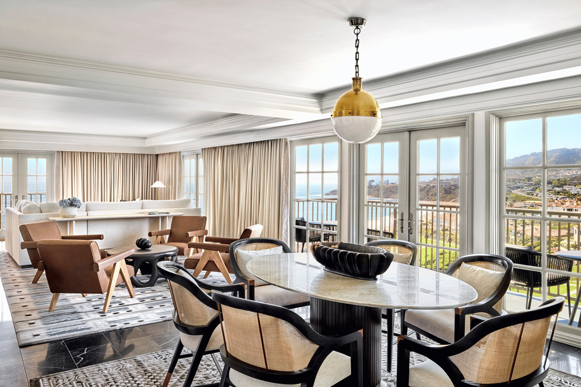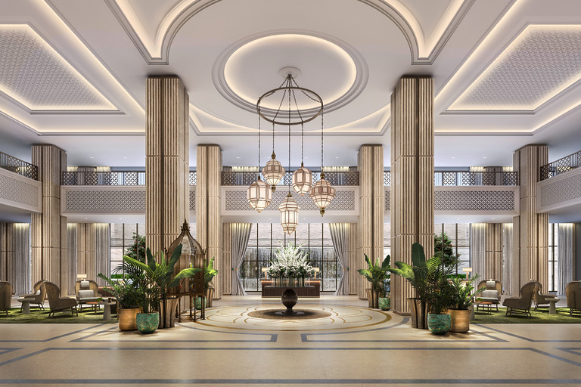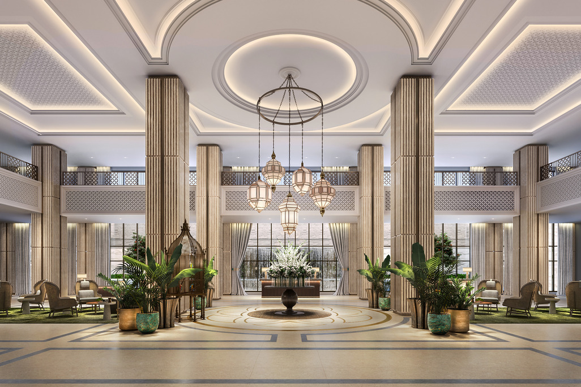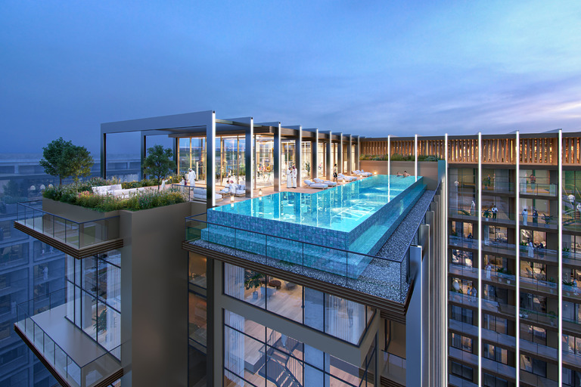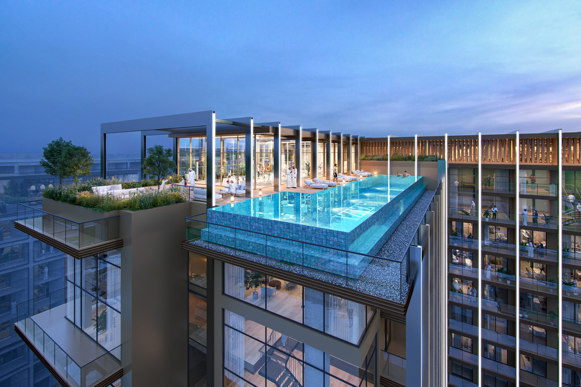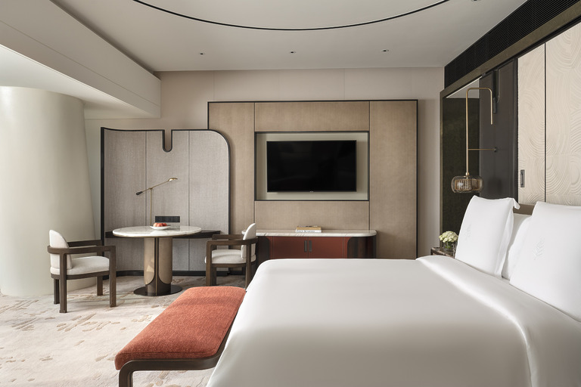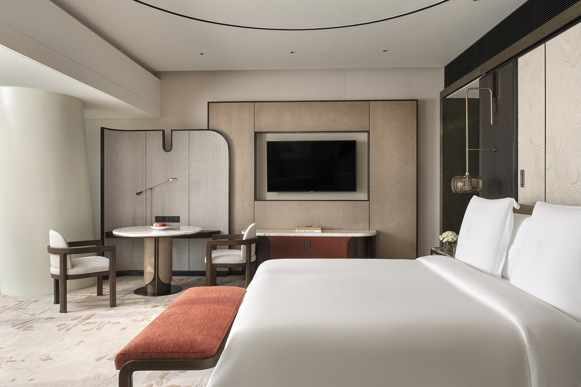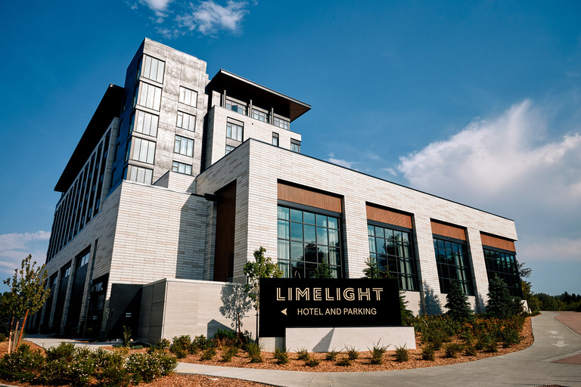
- North America
A visionary design that provides a new and unique approach to a medical facility engendering a warm sense of home
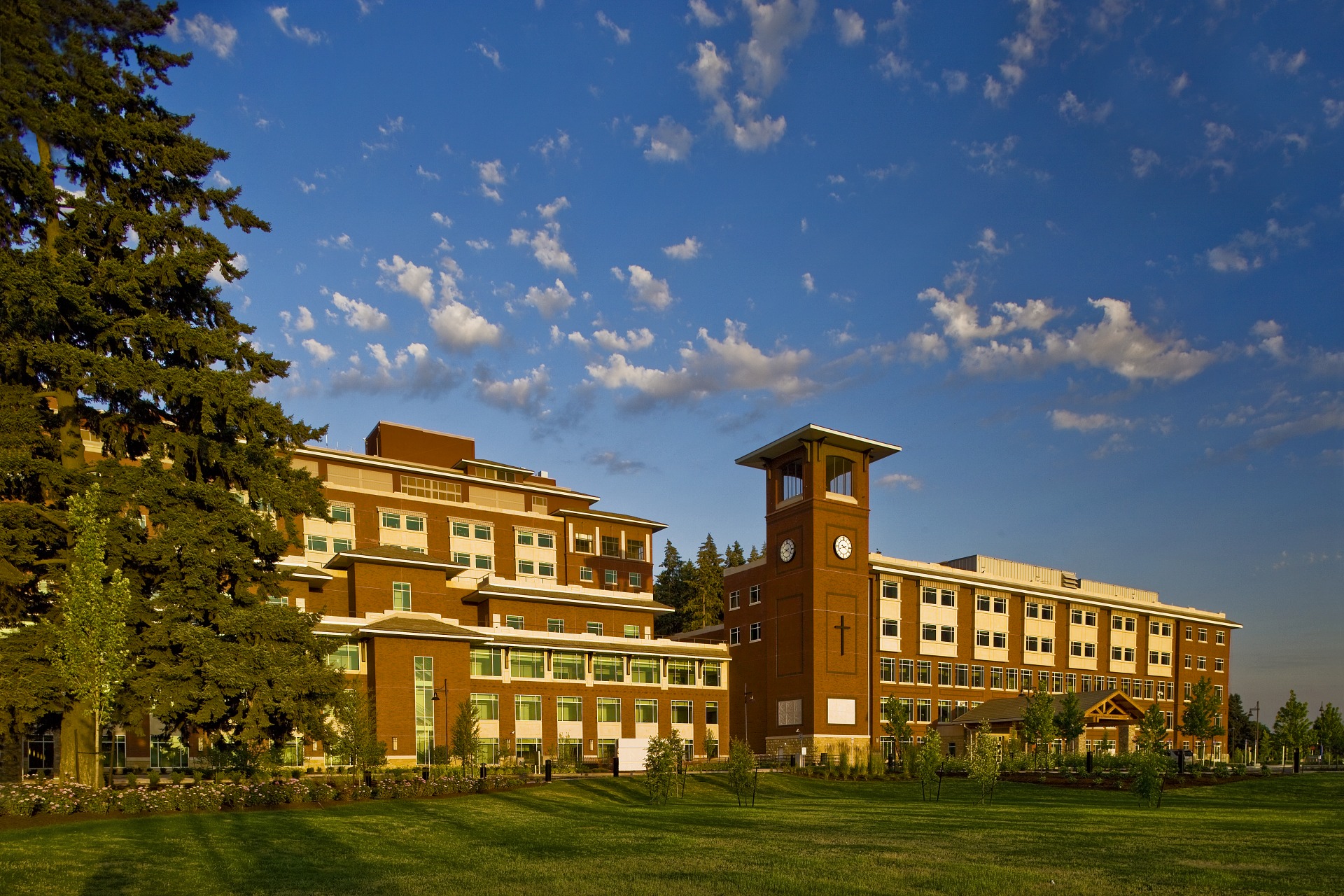
Springfield, Oregon, USA
160 acres
1,000,000 square foot medical facility
900 residential units
Architecture, Wimberly Interiors
The Sacred Heart Medical Center combines the utility of a medical facility with the warmth and comfort of a hospitality setting. Situated amidst the natural beauty of a Northwest landscape, the medical center provides a unique blend of clinical, medical office, commercial, residential, and elder care facilities, all within a single, cohesive environment.
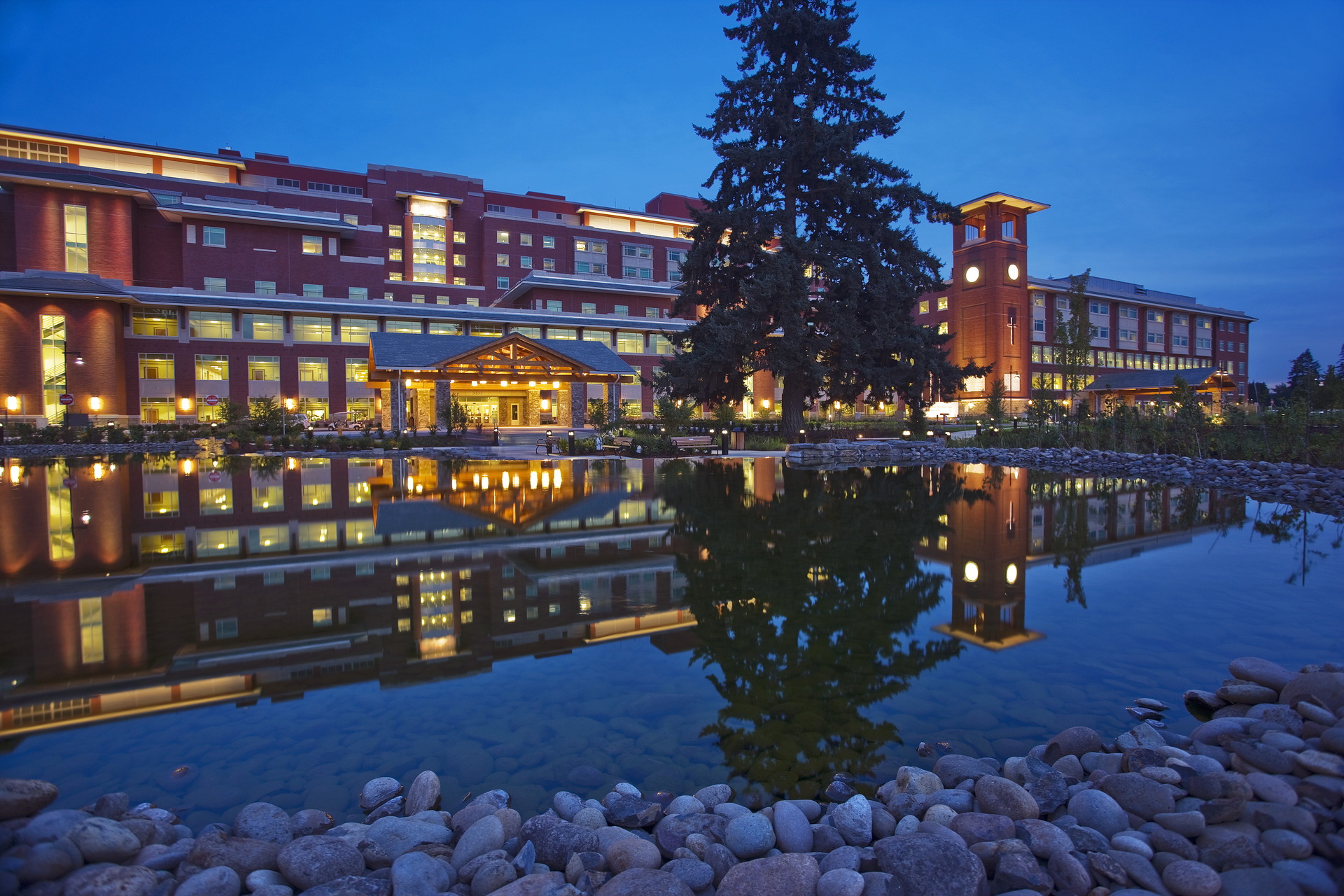
Transcending conventional healthcare design by integrating the comfort and aesthetics of a hospitality project.
The primary design challenge was to transcend conventional healthcare design by integrating the comfort and aesthetics of a hospitality project. This required a comprehensive and innovative approach, incorporating a variety of facilities—clinical, medical office, commercial, residential, and elder care—within a unified, healing environment for patients and their families.
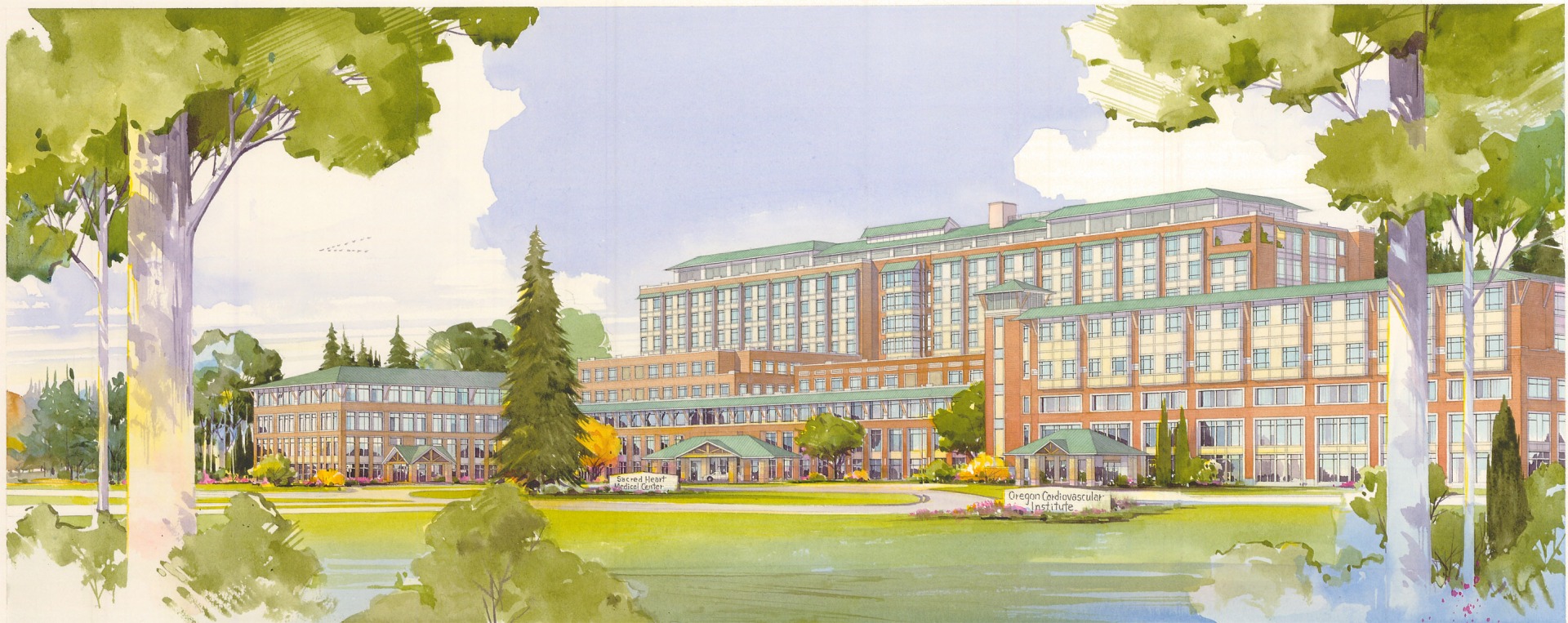
WATG utlisized its expertise in hospitality to envision a medical facility that extends beyond clinical efficiency.
WATG’s vast experience in hospitality design played a crucial role in shaping this project. With over 75 years of expertise in creating iconic, guest-centric environments, WATG applied the same principles to envision a medical facility that extends beyond clinical efficiency. Our signature approach informed design decisions at every level, from the initial site plan to the intricate details of the interiors, ensuring that the sense of hospitality permeates throughout the complex. This level of specialized knowledge empowered the design team to strike a balance between form and function, creating an ambiance of well-being and comfort without compromising on medical necessities.
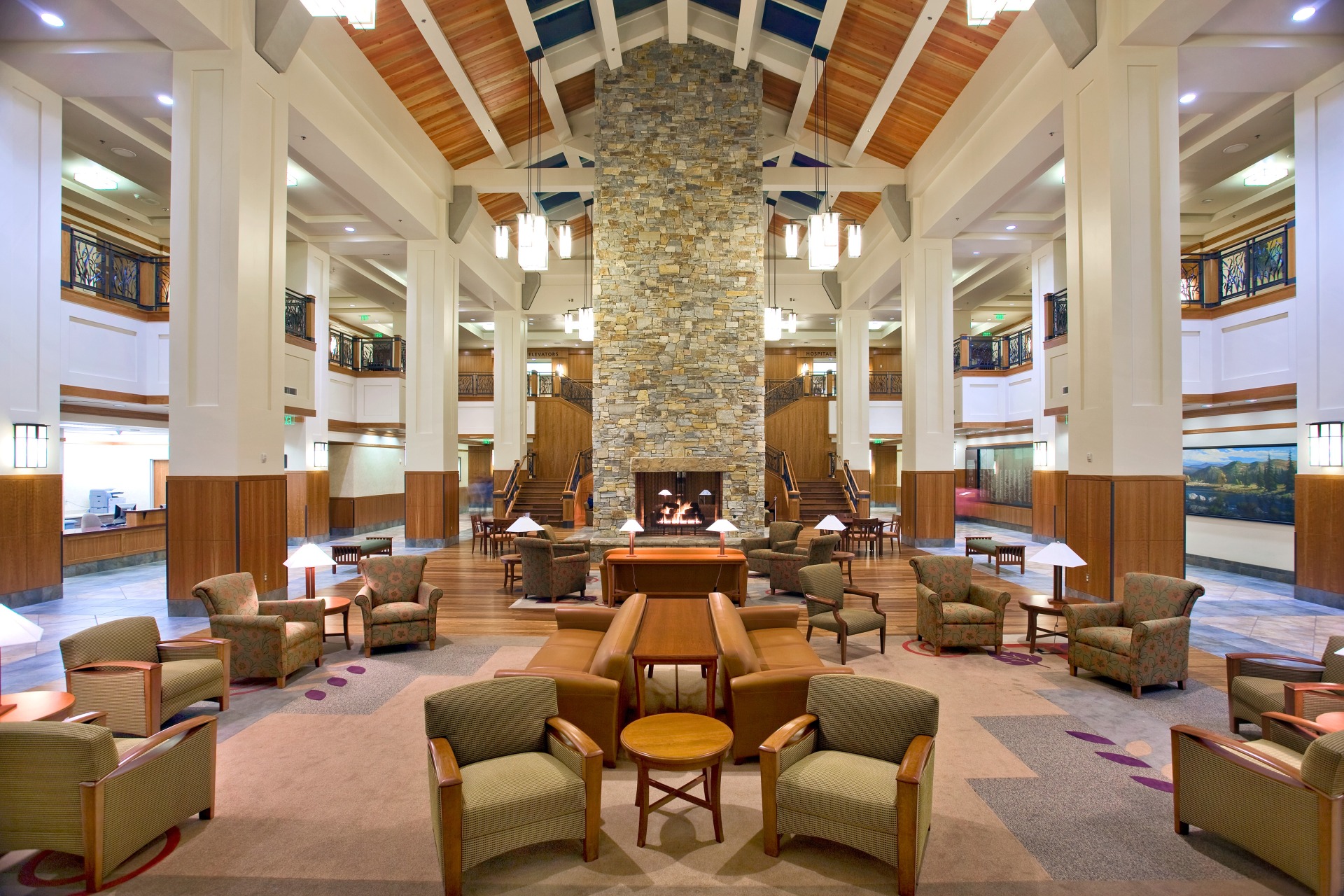
The lobby is designed to evoke the feelings of a cozy Northwest lodge, complete with rich wood tones and natural stone accents.
The arrival experience at the Sacred Heart Medical Center mimics that of a high-end resort, immediately setting the tone for comfort and luxury. The lobby is designed to evoke the feelings of a cozy Northwest lodge, complete with rich wood tones and natural stone accents. Both the hospital rooms and public areas are positioned to offer panoramic views of the river and surrounding hills, providing a serene and therapeutic backdrop to the healing process. The materials and color palettes used throughout the project echo the natural environment, further enriching the sense of place and tranquility.
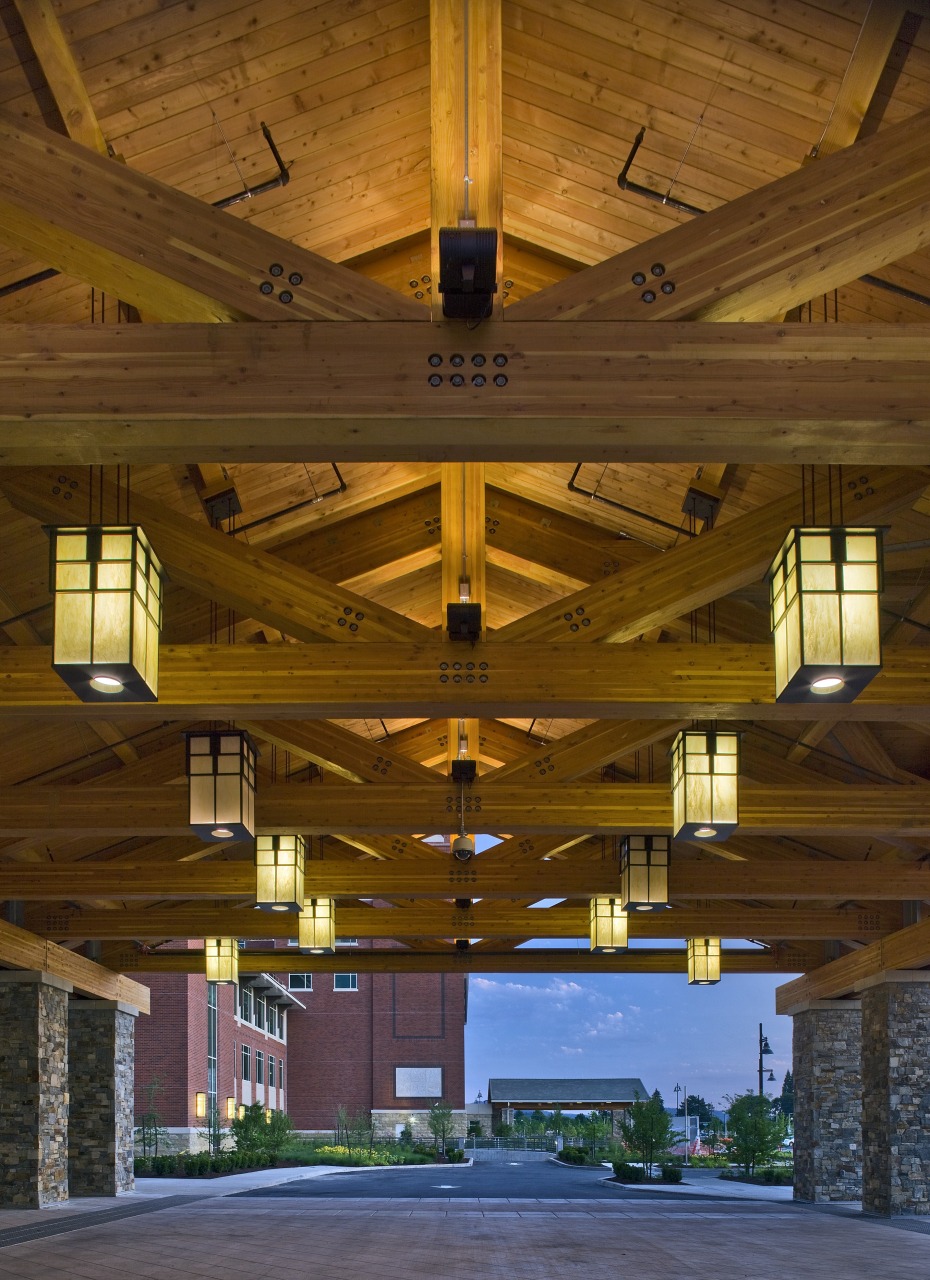
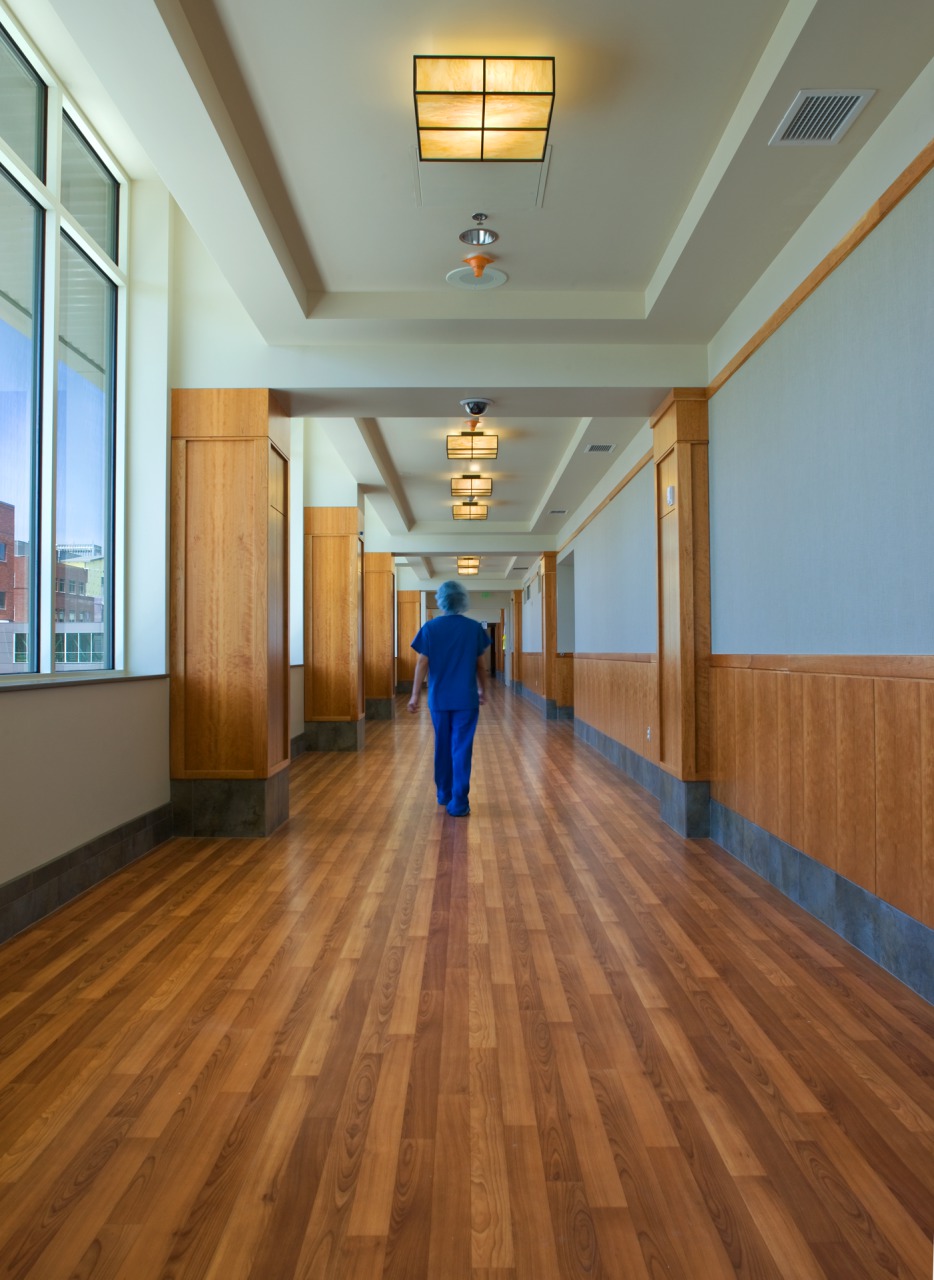
The Sacred Heart Medical Center represents a paradigm shift in medical facility design. By skillfully blending hospitality principles with the functional demands of a healthcare environment, the design team has succeeded in creating a space that nurtures both the body and the soul, showcasing WATG’s innovative approach and its capacity to transform complex design challenges into sustainable, life-enhancing solutions.
More Projects

