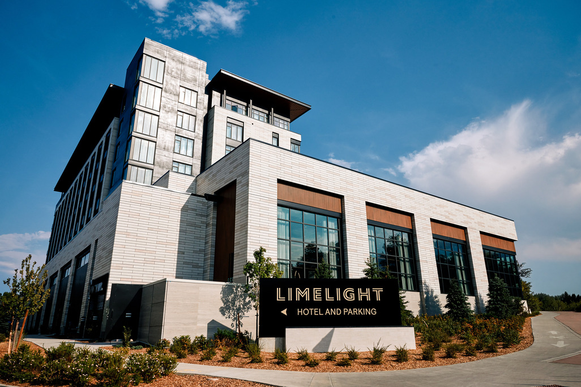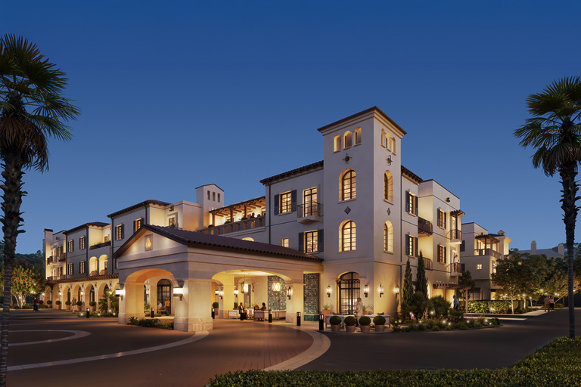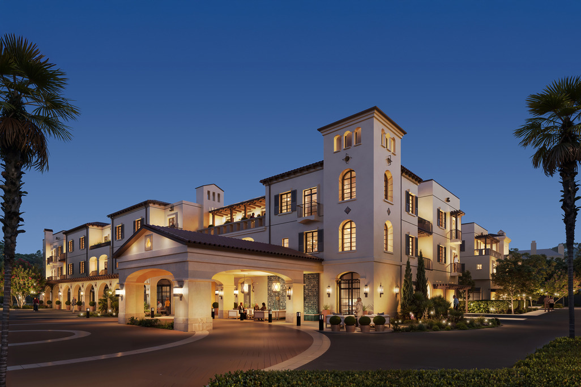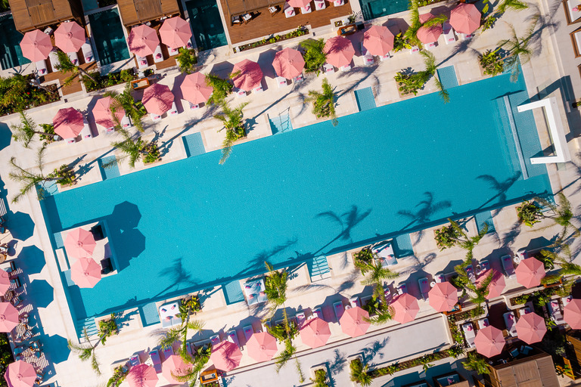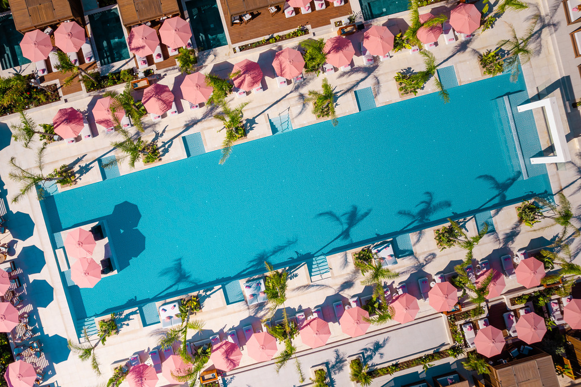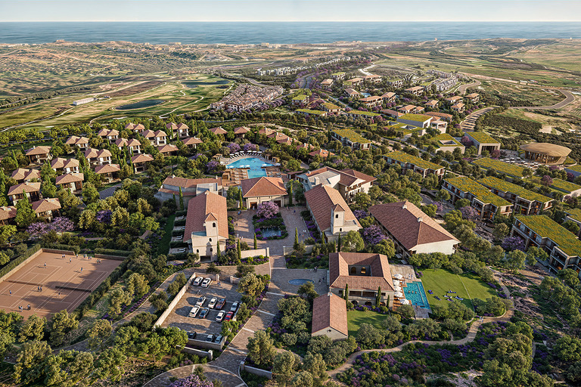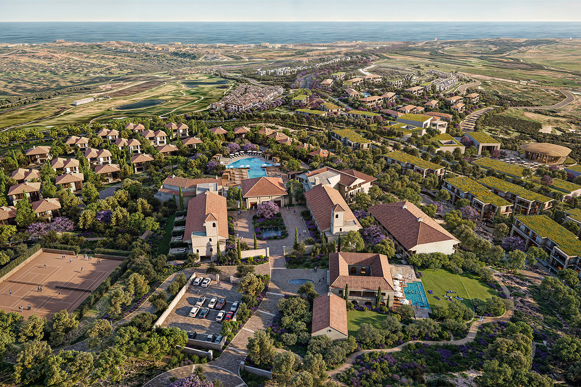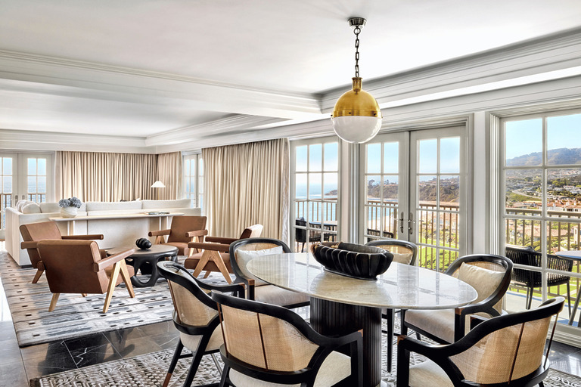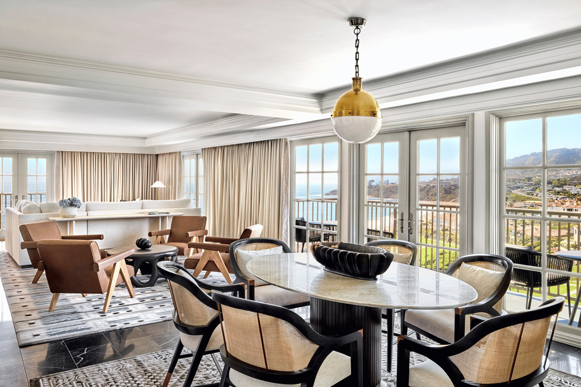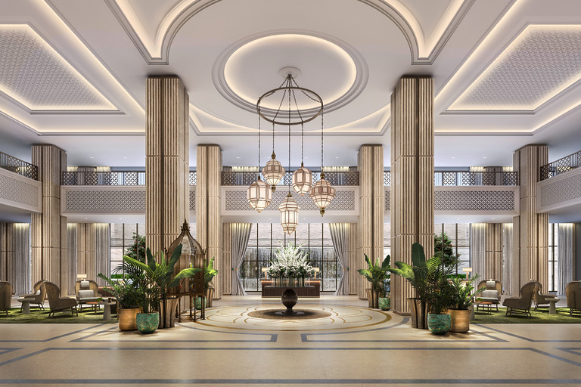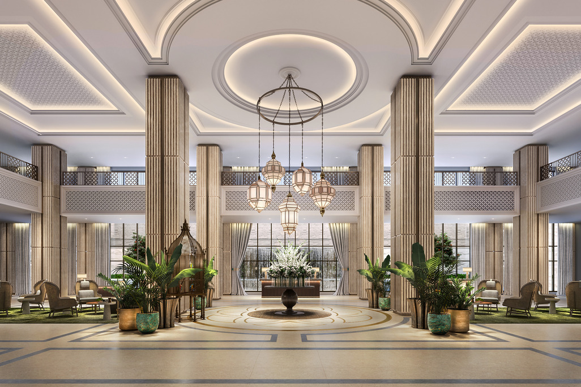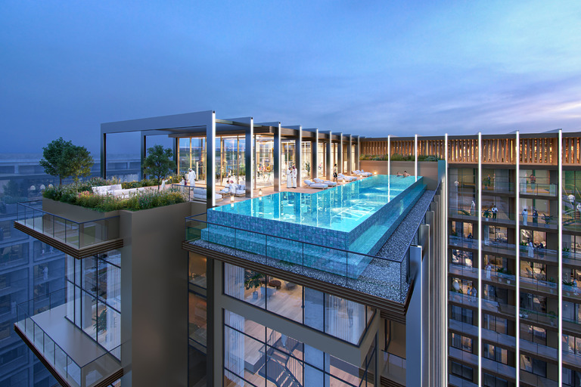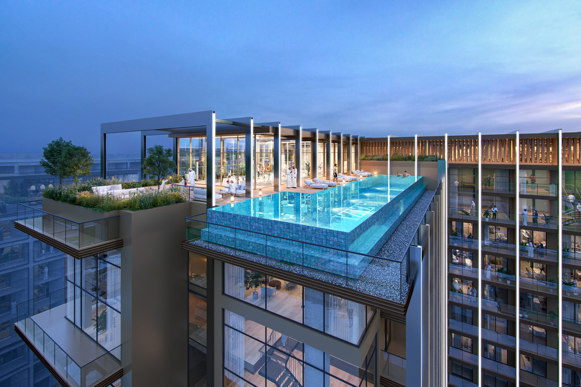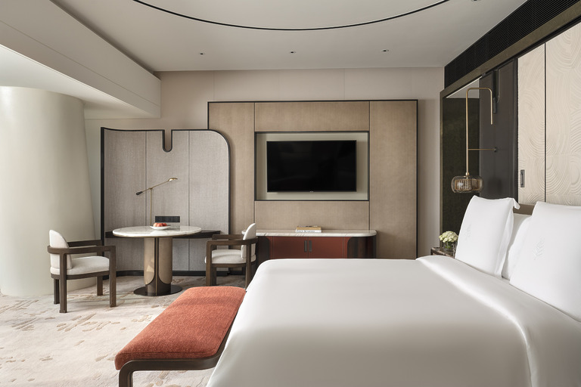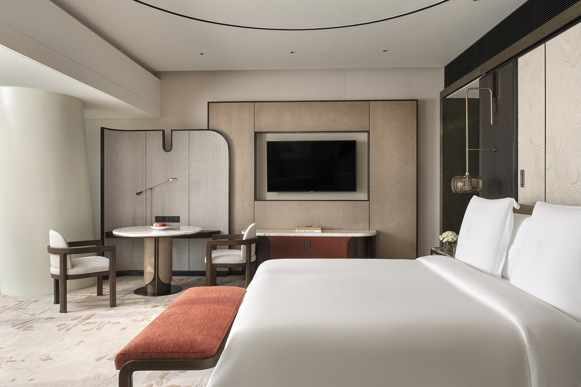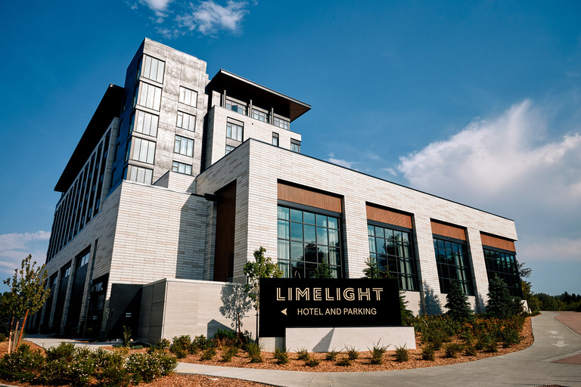
- North America
A luxury lifestyle complex that integrates the three distinct building uses of luxury residential, sophisticated shopping and an elegant 5-star hotel.
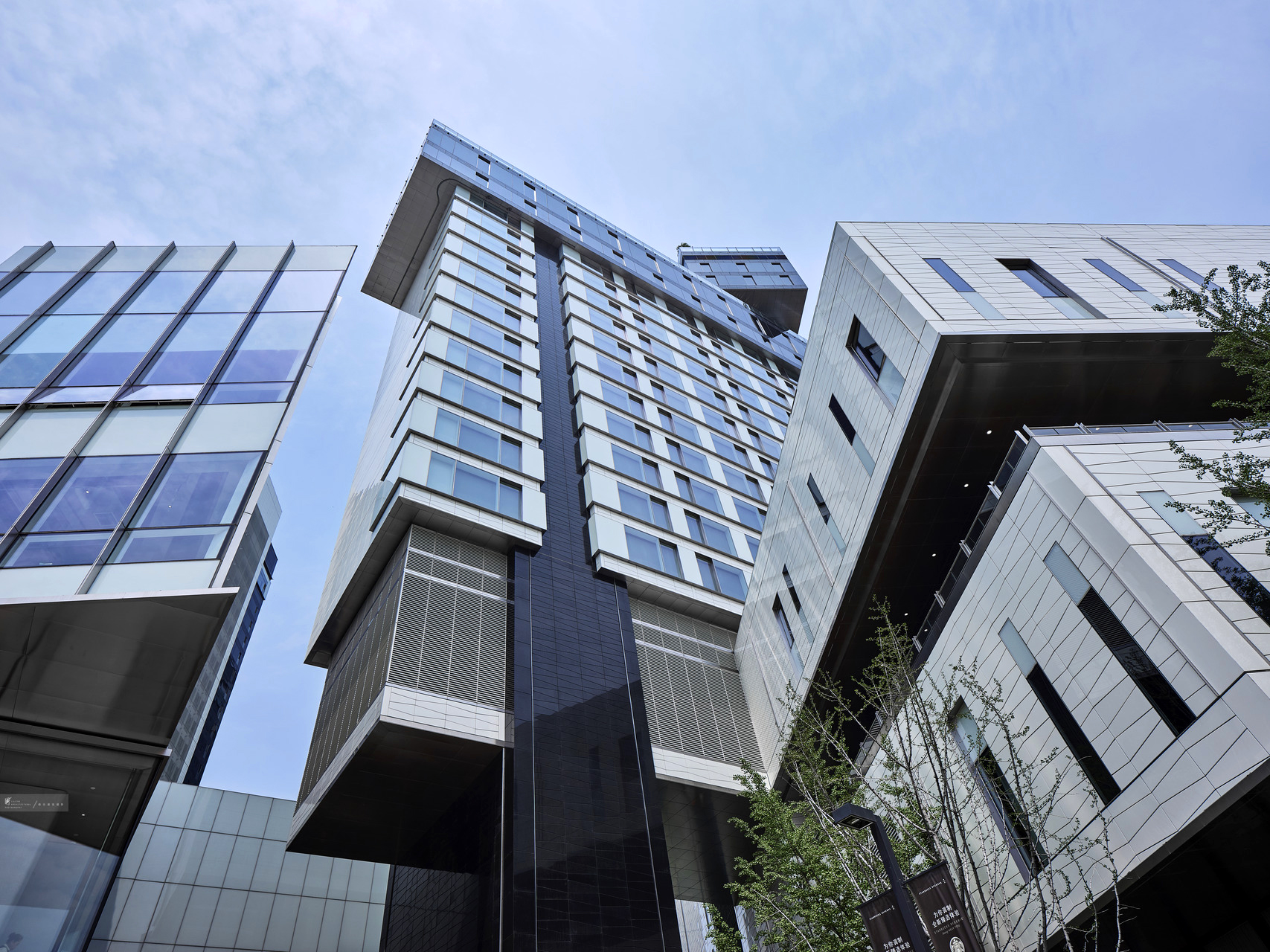
Xi’an, China, Asia Pacific
50,000 square-meter site, 280-key, five-star hotel
Architecture
The Ritz Carlton Xi’an Hotel, Retail + Residences Complex is conceived as a new city landmark, anchoring the corner of an important intersection of Gao Xin Road and KeJi Er. Road. This fast-developing region of Southwestern Xi’An is home to many new businesses, residences, and retail developments that will transform this crossroads into a thriving new urban destination.
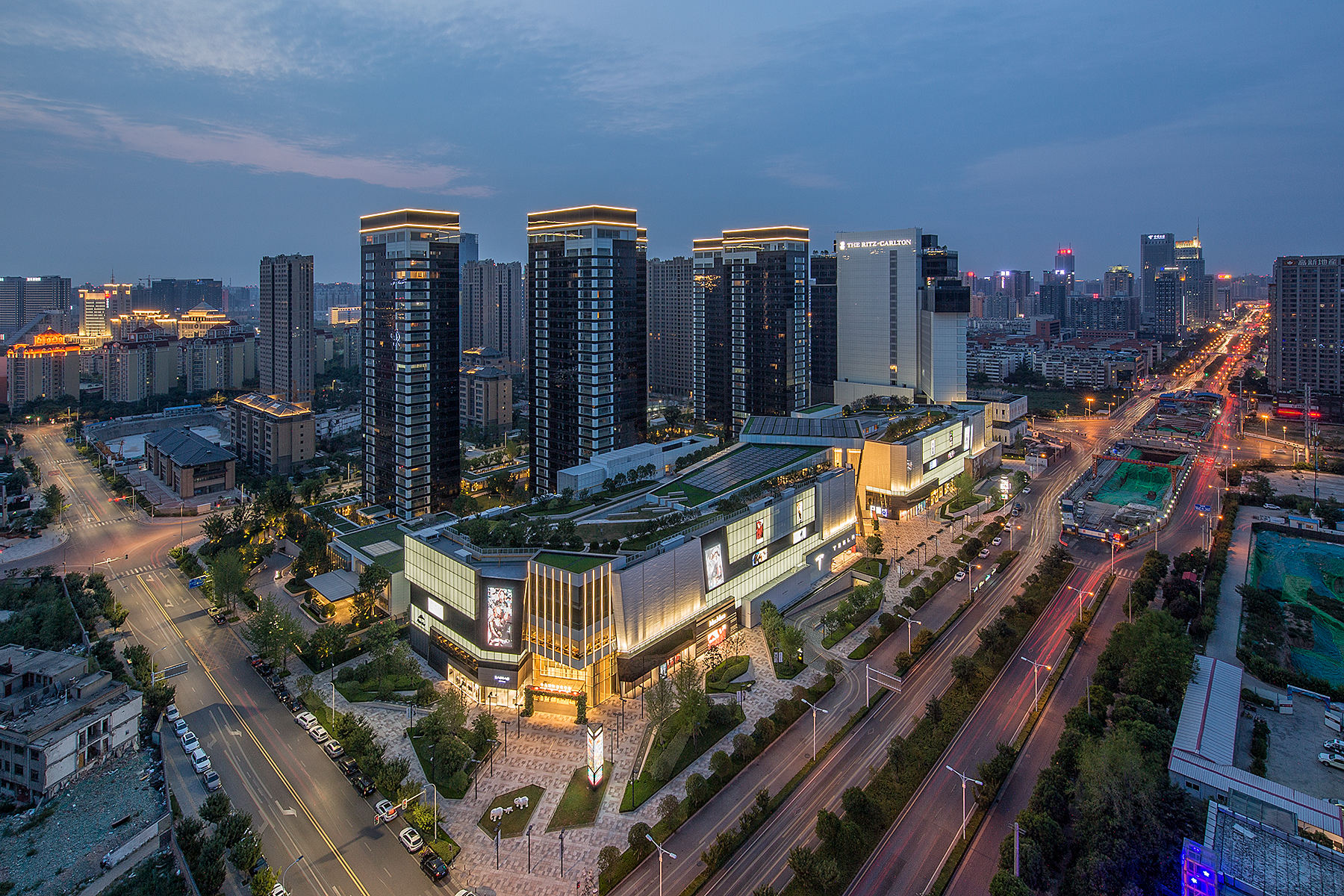
A luxury lifestyle complex that integrates the three distinct building uses of luxury residential, sophisticated shopping and an elegant 5-star hotel.
The overall theme of the development is known as the “City”. A luxury lifestyle complex that integrates the three distinct building uses of luxury residential, sophisticated shopping and an elegant 5-star hotel. The Ritz Carlton and Retail complex is also where the old city and the new city come together. Connections between the old city grid and the new are relevant in the massing and materiality of both the retail and the hotel buildings. The “City” theme reflects and conveys historical transitions to future development, but also the significance of the city lifestyle of Xi’An residents.
The angled building forms of the hotel and retail buildings directly relate to the old city grid of true North / South direction and intersect with the new city grid that has been developed as slightly off axis. The intersection of these grids creates a very distinct corner, creating a highly recognizable and iconic building form that separates itself from its urban context.
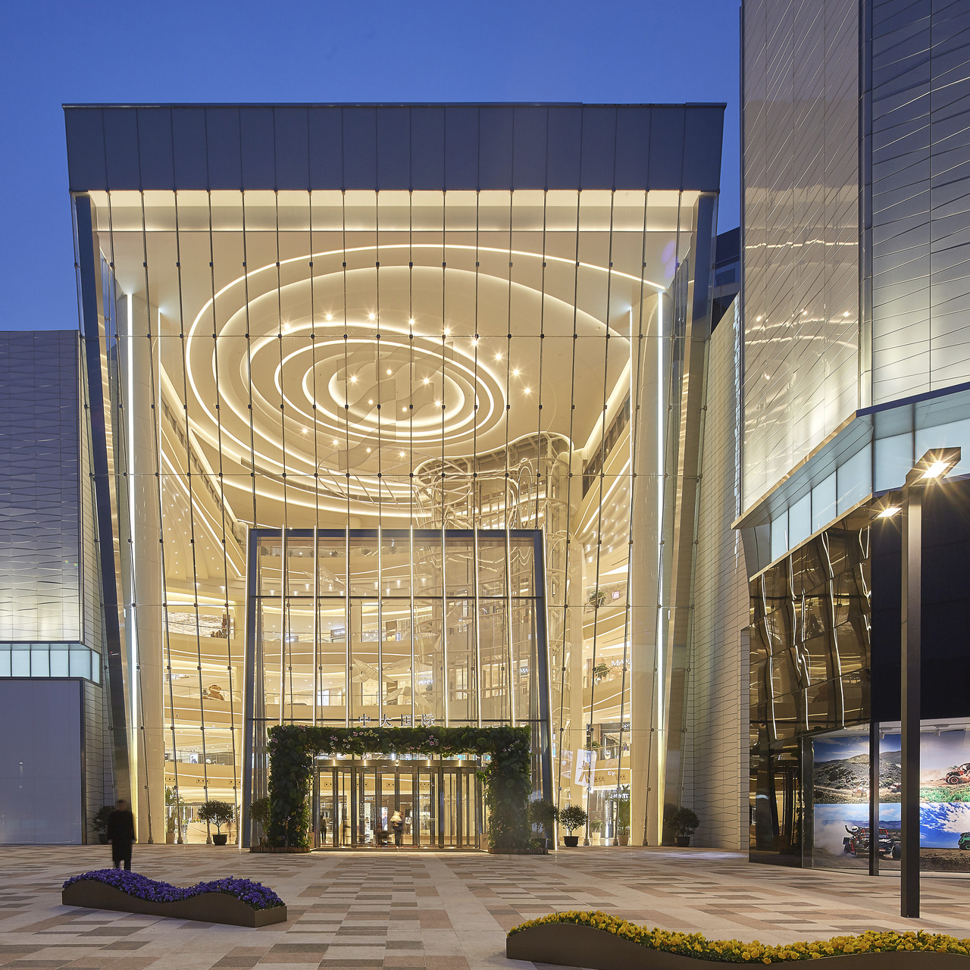
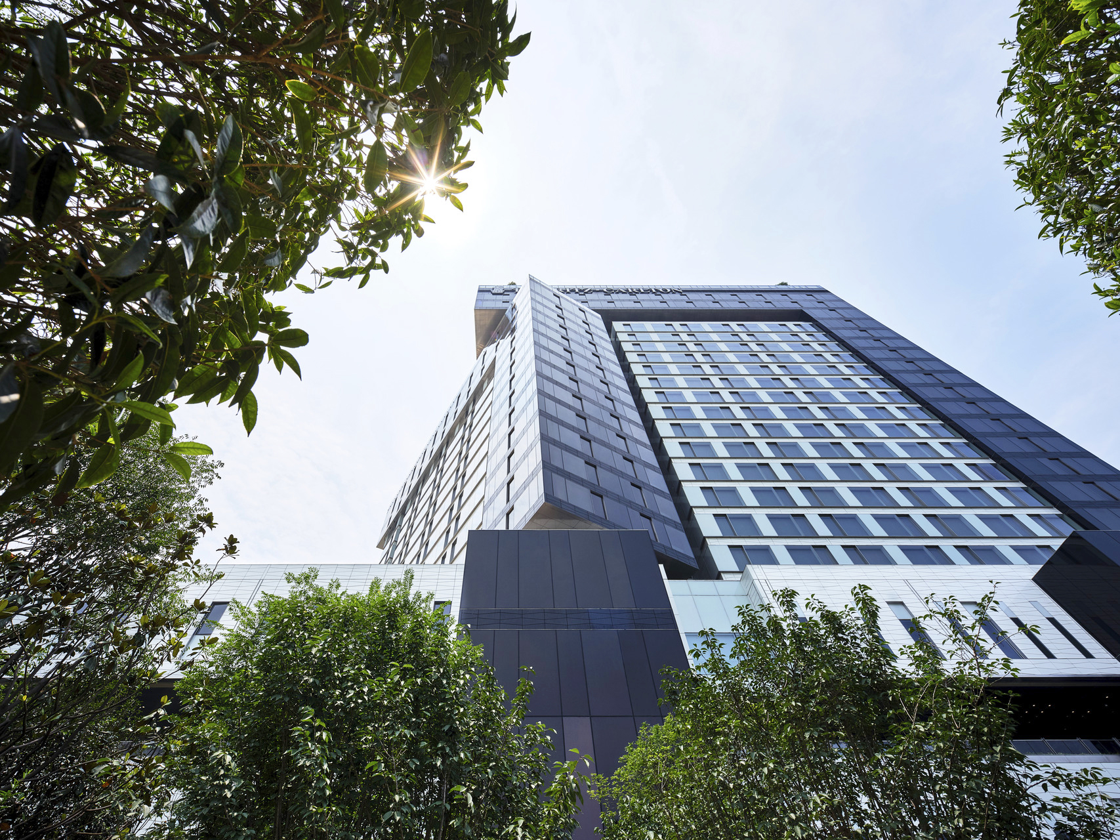
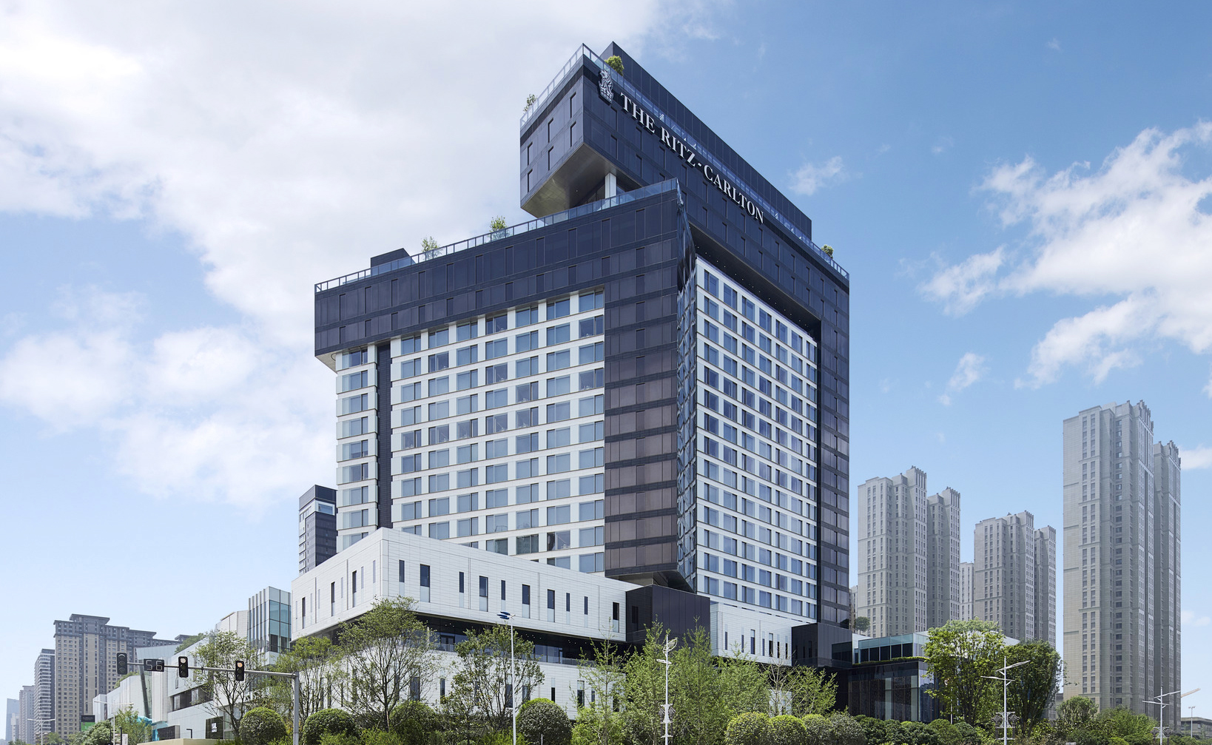
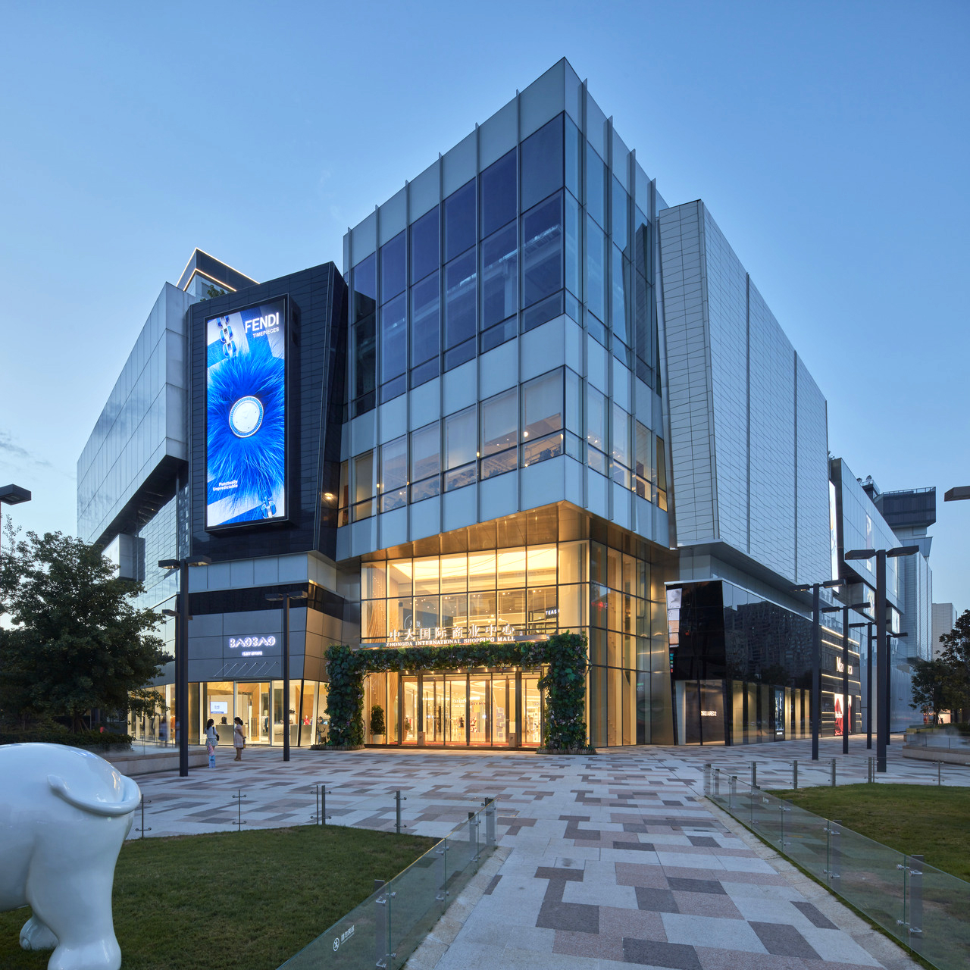
To create a sense of arrival, grand architectural lobbies are positioned at critical locations along the surrounding roadways leading to the main components of the Retail and Hotel structures. The main retail drop-off is planned at the middle of Gao Xin Road centered on the main retail atrium. Conceived as a dramatic architectural element, the retail building is bisected by a large main atrium which acts as the gathering center of the retail building, while linking both ends of the building. Similarly, the main Hotel drop-off is planned at the middle of KeJi Er Road. An arrival court enhances the hotel guest experience by using landscape elements to separate the guest from the dense urban context.
This pivotal new city landmark retail center uses four above ground levels of retail, with 1 below ground level, to create over 50,000sm of luxury retail space. The hotel comprises 4 podium levels that contain a various mix of restaurants, meeting spaces and ballrooms, an indoor pool and fitness, and a high-end spa. Resting on top of the hotel podium are 24 high-rise tower levels that contain 280 hotel guestrooms including many luxury suites and a Ritz Carlton club lounge. A rooftop bar at the highest level allows hotel guests and visitors to experience the city and its pulsating energy from an inspiring perspective.
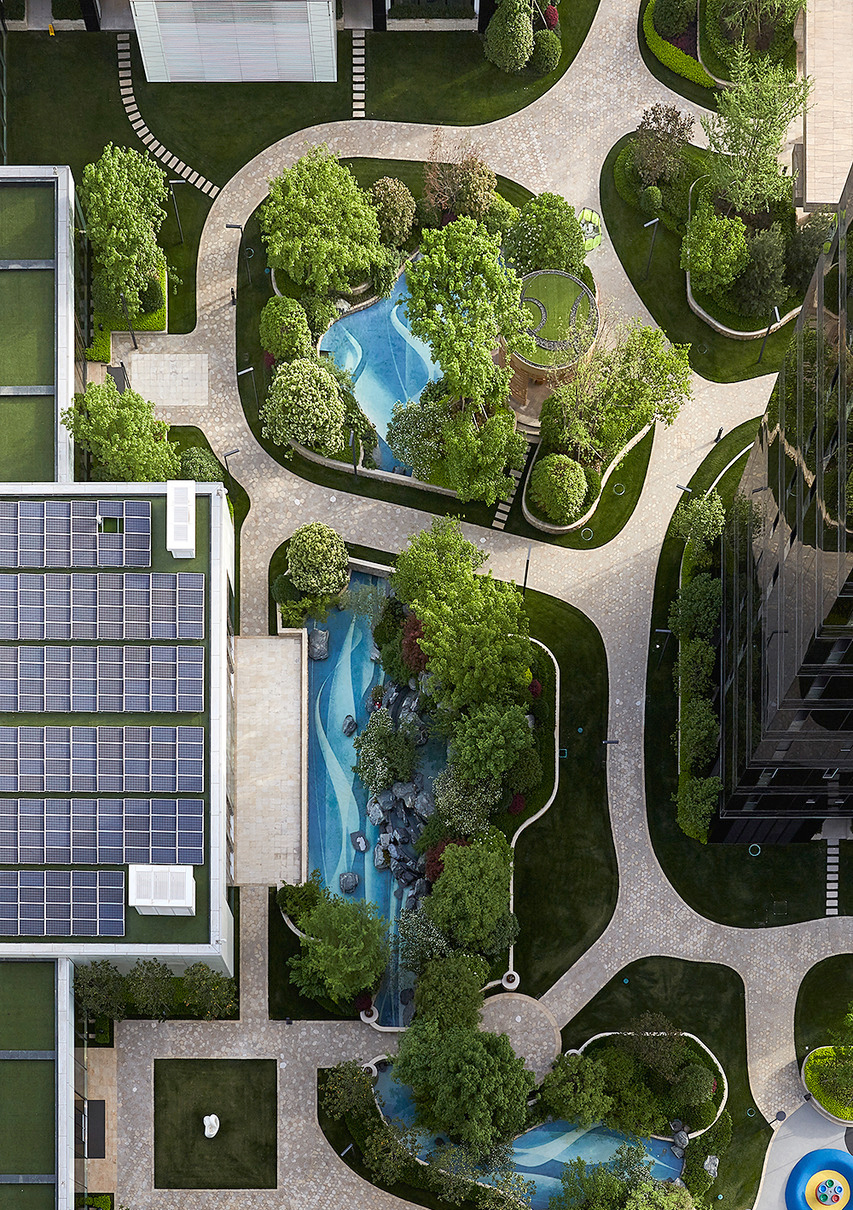
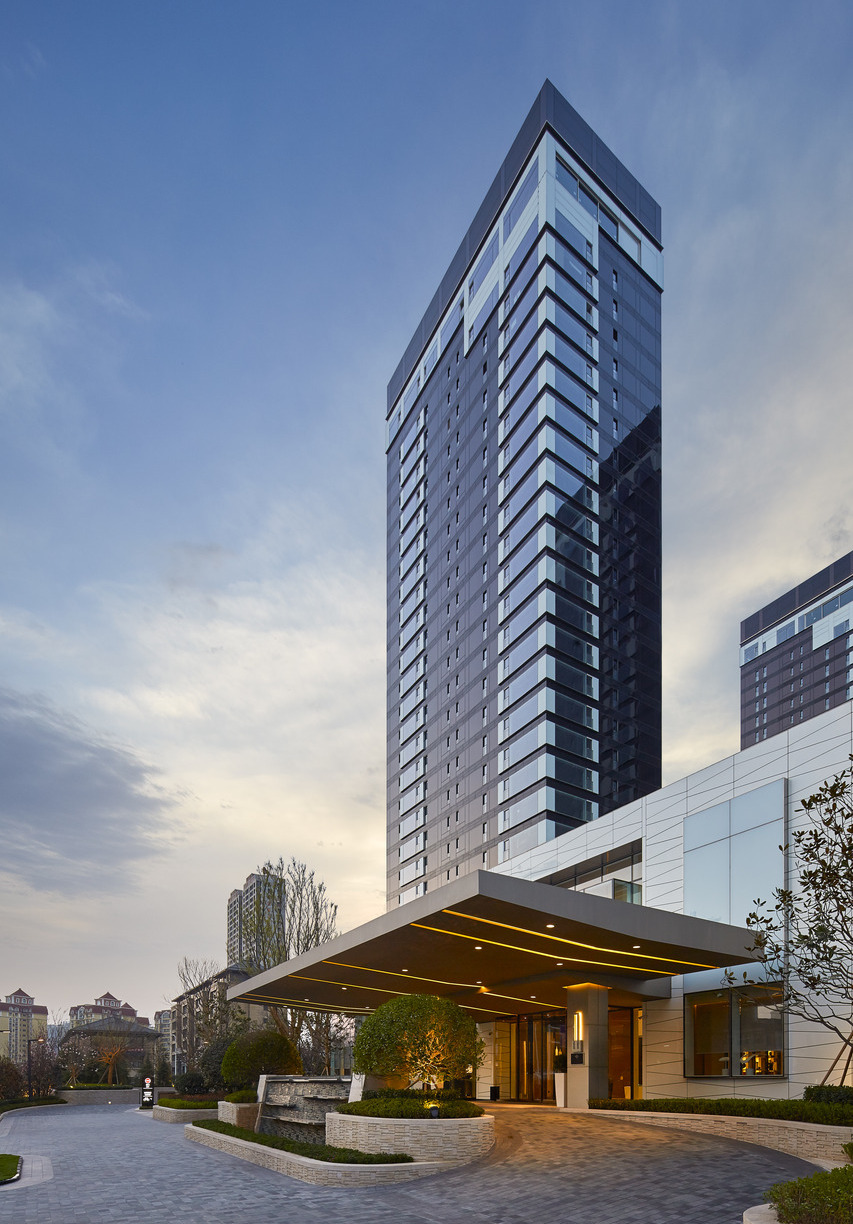
The emphasis is on the iconic angled and intersecting forms of Ritz Carlton hotel tower and retail atrium, the materiality of the buildings further conveys aspects of the city and city life.
While the emphasis of the project is on the iconic angled and intersecting forms of Ritz Carlton hotel tower and retail atrium, the materiality of the buildings further conveys aspects of the city and city life through black and white tones. High quality white and black stone combine with sustainable white and black glass systems that reflect the elegance and luxury that guests appreciate and expect.
The retail podium facades are animated with displays, signage and vibrant lighting to stimulate and attract residents to this destination within the city. Set above the retail podium 5th level is an expansive landscaped green roof terrace, visible from the surrounding towers and physically accessible from the main retail atrium. It is a tranquil green skypark for the pleasure of the retail patrons, hotel guests and surrounding residents to use and enjoy within the vibrant and exciting city of Xi’An. The architectural shape and form of the podium and towers are designed to reflect and respond to important external influences shaping the architectural conception of the project.
Symbolically, the north and east facades of the towers and podium reflect the cosmopolitan nature of the city though intersecting forms and transparent or reflective materials. Complementing these forms and surfaces, the tower and podium in the southern and western facades deliberately appear more solid, responding to the climatic and urbanistic influences of sun and city.
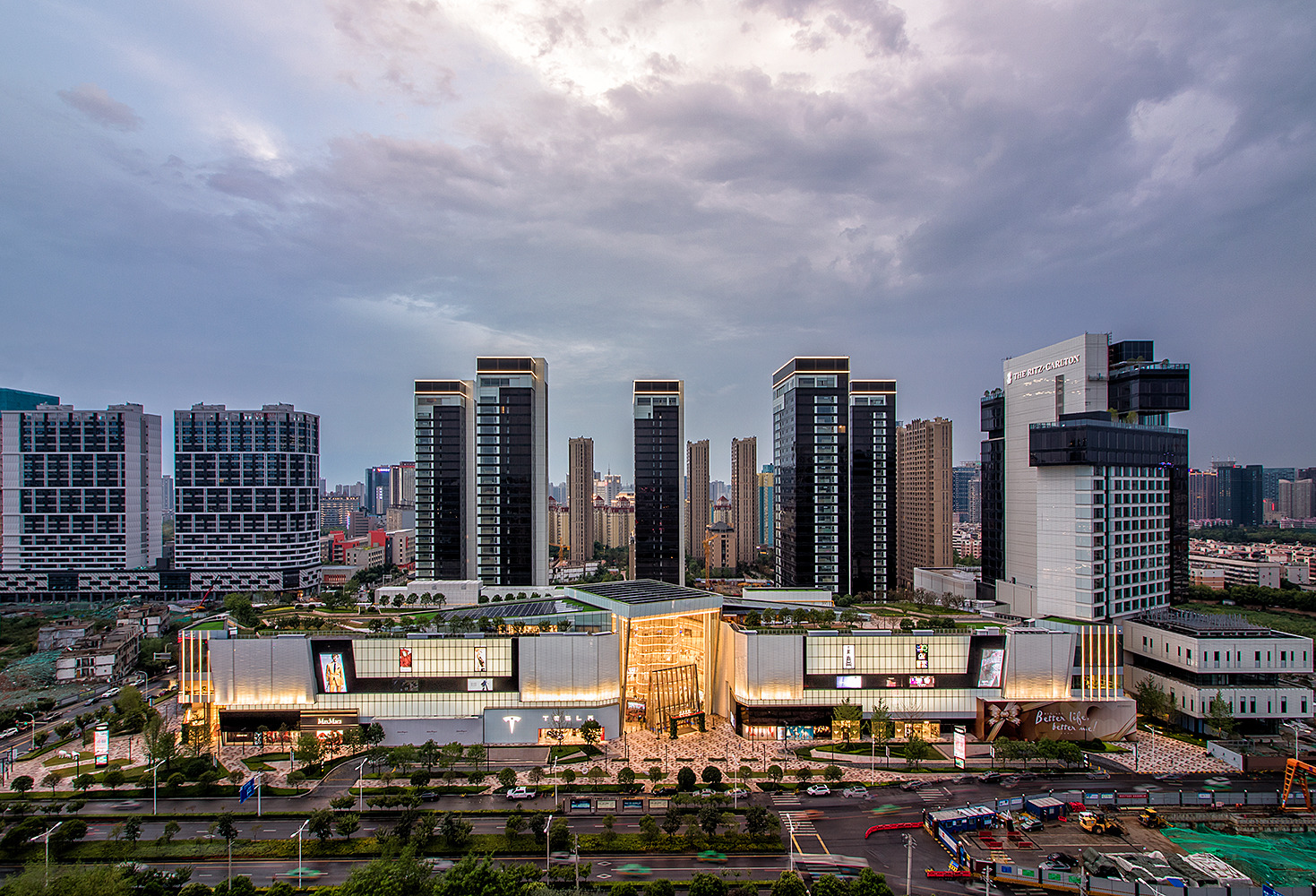
Complementing these forms and surfaces, the tower and podium in the southern and western facades deliberately appear more solid, responding to the climatic and urbanistic influences of sun and city.
A 2020 CREDAWARD recipient, the overall architectural concept for The Ritz Carlton and Retail Complex brings the historical city and the new city into a development that responds and enhances the experiences of living, working, shopping, hospitality and commerce in the 21st century for Xi’An.
More Projects

