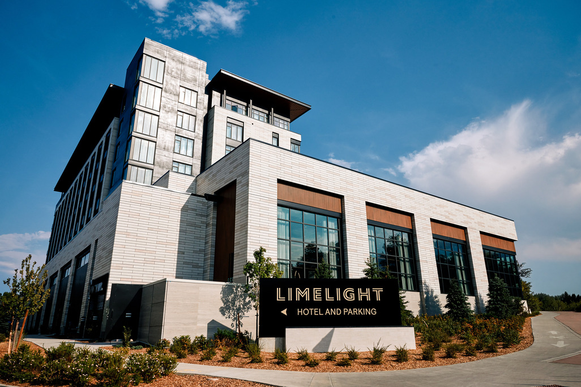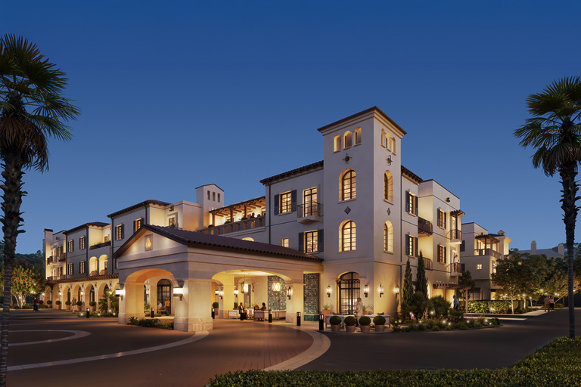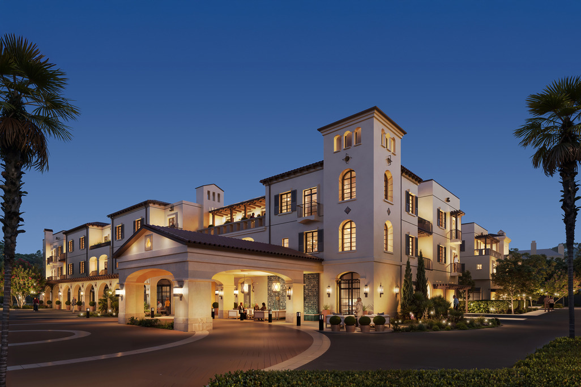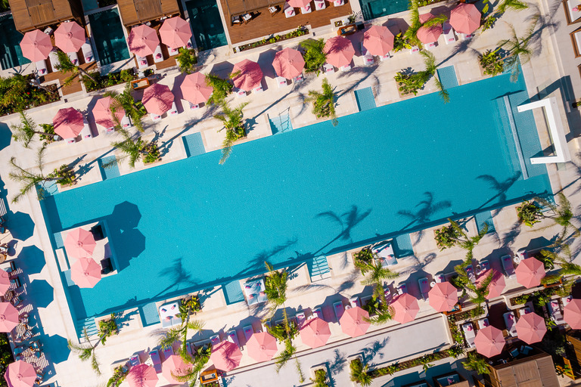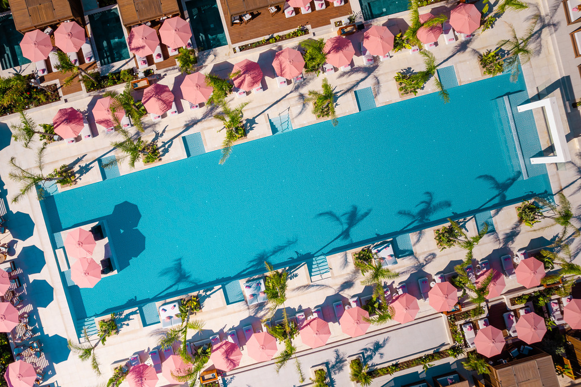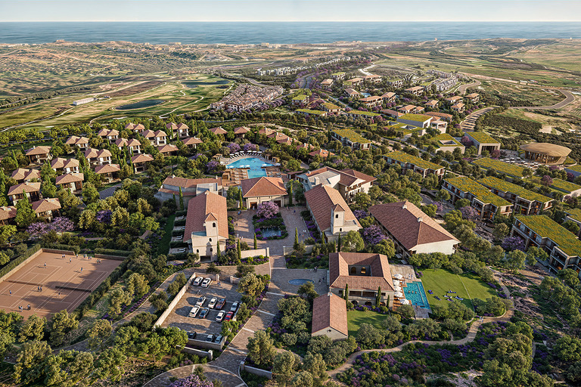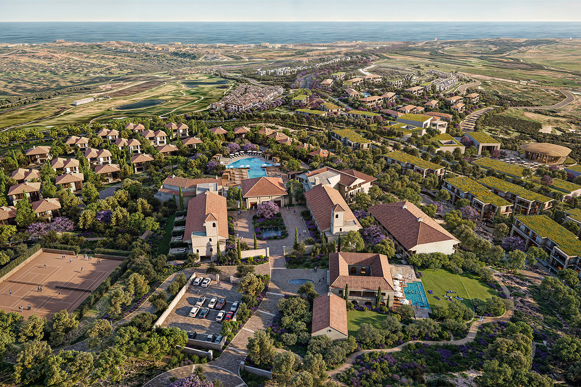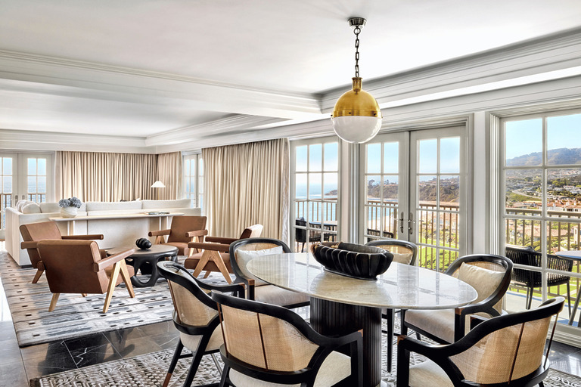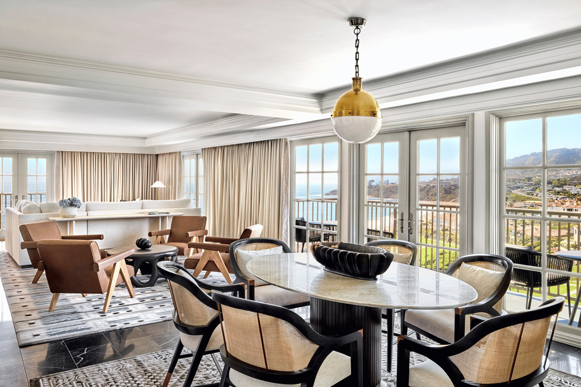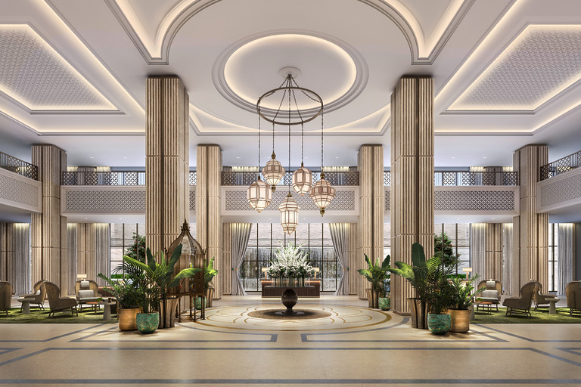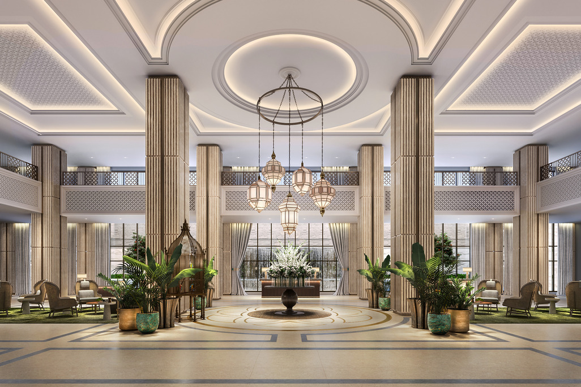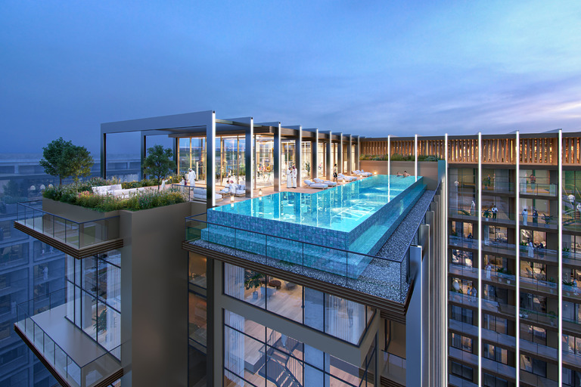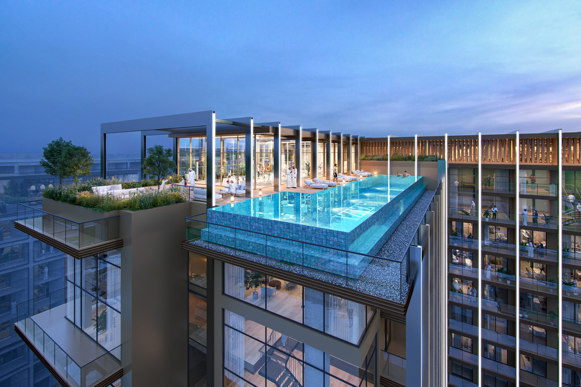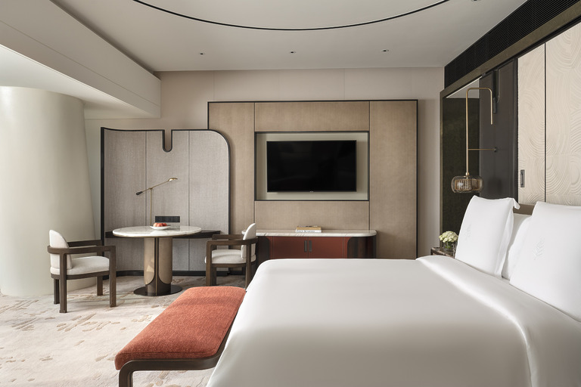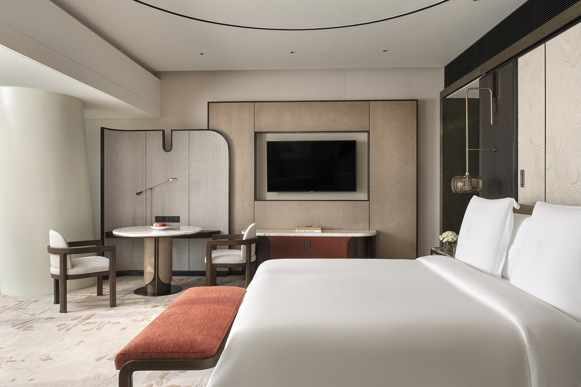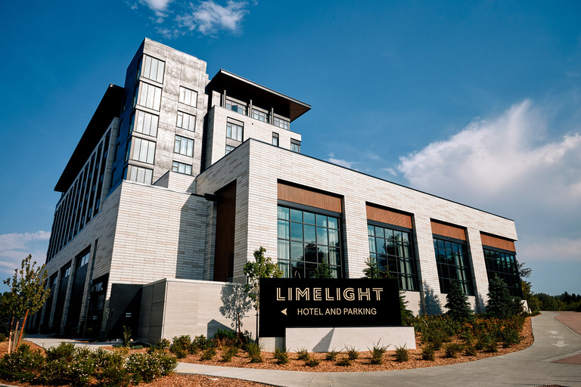
- North America
A Visionary Residential Wellness Community Conceptualized Around the Themes of Life and Wisdom
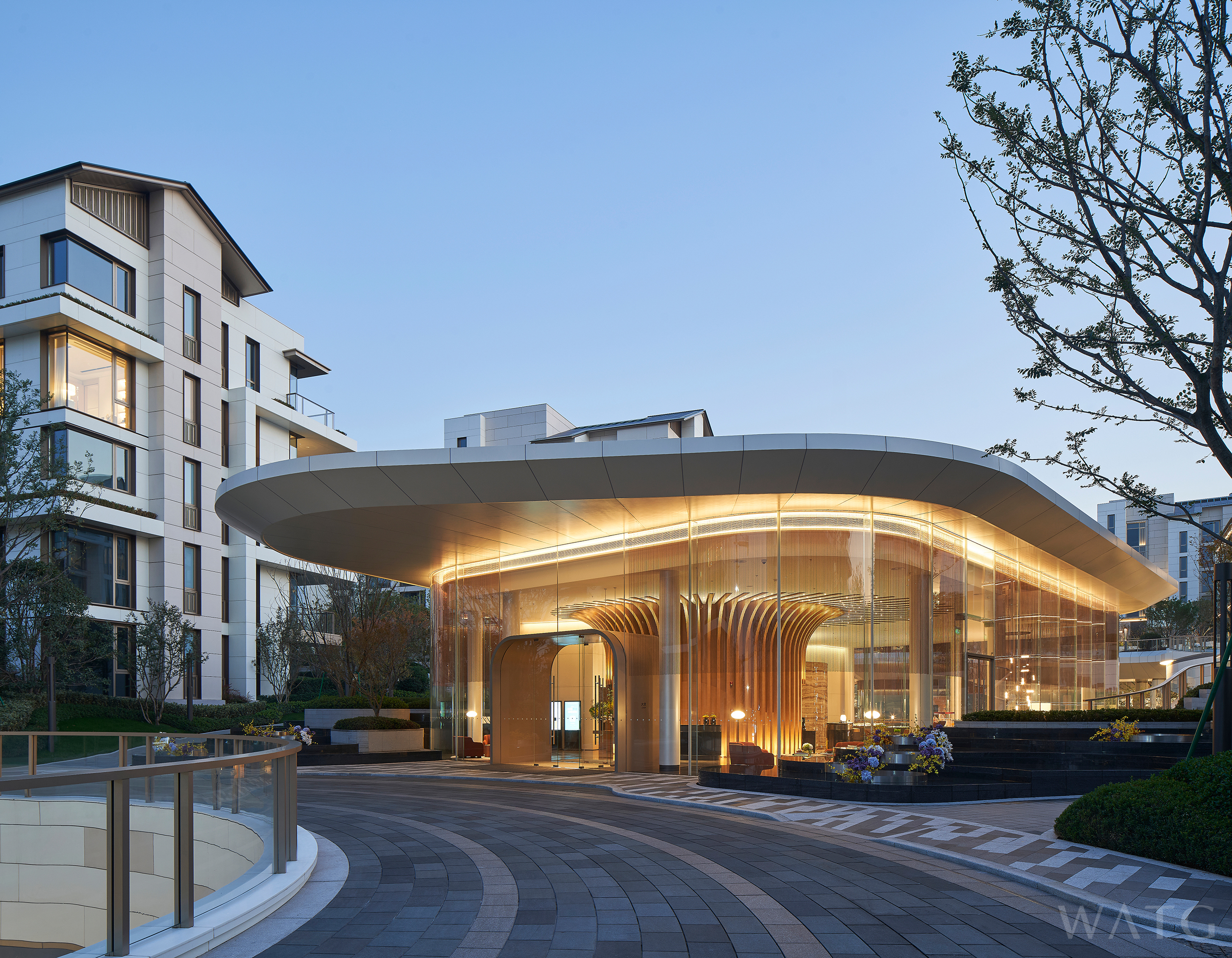
Xi’an, China, Asia Pacific
206,770 sqm; Phase 1 GFA 54,329 sqm
536 suites, Wellness & spa, Fitness center, Sunken plaza, Outdoor activity lawn, Gardening area, Pets run, Kids playground, Arts and crafts,
Entertainment, Beauty salon, F&B/retail
Architecture
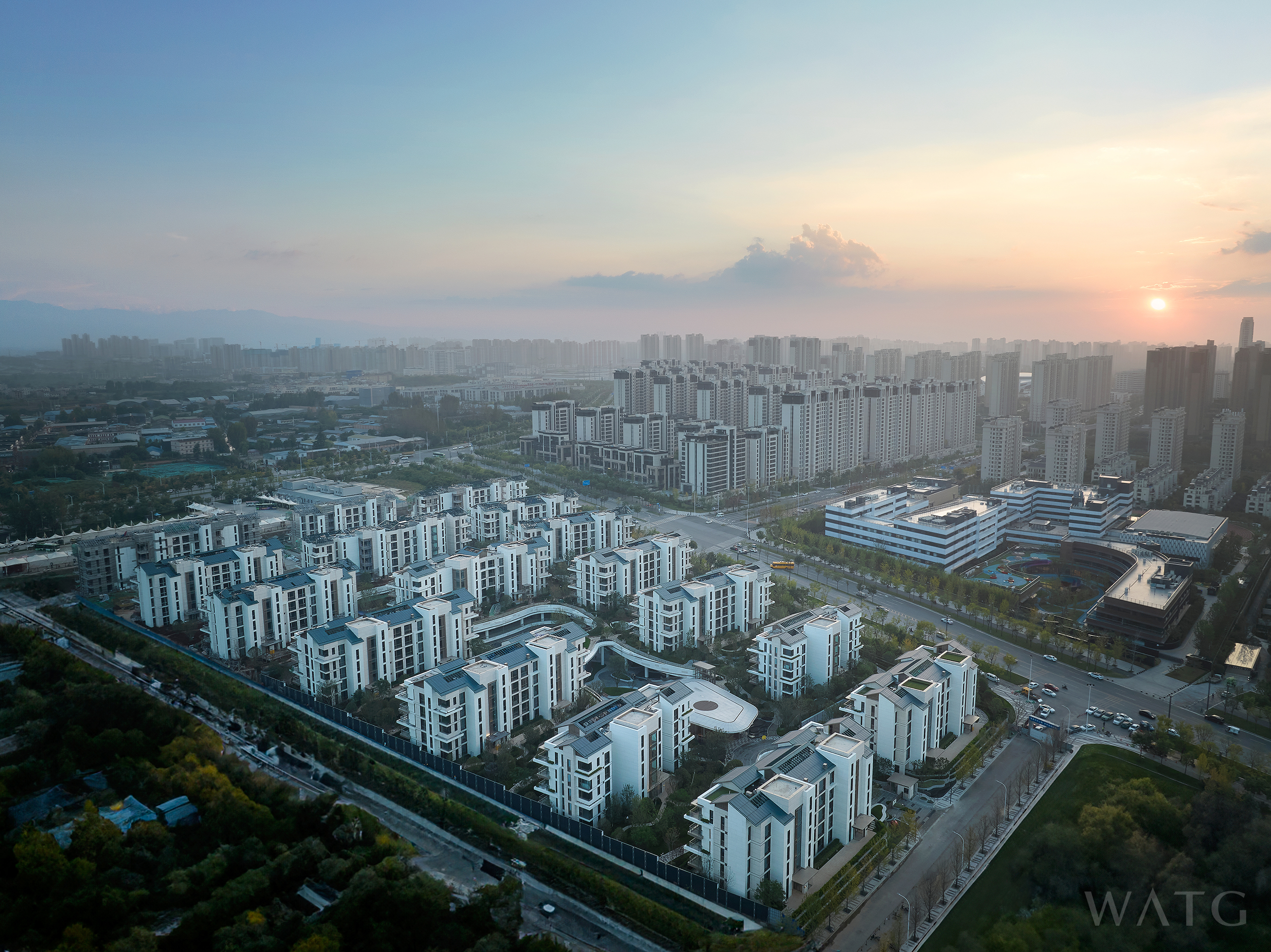
WATG’s partnership with Zhongda inaugurated a decade ago with the high-profile mixed-use property The Ritz-Carlton Hotel and Retail in Xi’an. When WATG was entrusted to design Zhongda International 99, it was not only the perfect opportunity to demonstrate WATG’s expanding expertise in luxury residential but also to reach new heights with a like-minded forward-thinking client striving for excellence in quality, creativity and innovation.
The site is located in the Qujiang New District of Xi’an – an ancient capital of 13 dynasties, often referred to as China’s ‘most vivid historical textbook’ and the undisputed birthplace of Chinese civilization. A popular destination for Xi’an residents, the revered Dujiang Relics Park in the city’s southern suburbs is where the mausoleum of Emperor Xuan of the Han Dynasty is housed amidst tranquil scenes of nature known as the ‘green lung’ of the city. The area also boasts a myriad of new attractions and is currently well-underway in its phased development as a first-class cultural and tourist destination.
A melding of the ancient city’s rich history with the excitement of a new urban metropolis, this convergence of tradition, culture and modernity provides a unique setting for the development of Zhongda International 99, a wellness-focused residential community.
A convergence of tradition, culture and modernity provides a unique setting for the development of Zhongda International 99, a wellness-focused residential community.

“Throughout our well-established relationship with WATG, we feel a continued sense of confidence in how our vision is not only understood but consistently translated perfectly into the overall planning and design. ”
The vision is to create a six-star international green health and wellness community, conceptualized around the themes of life and wisdom. Benchmarked against the international advanced Continuing Care Retirement Communities (CCRC) model, four distinct zones are being developed: Active Living, Assisted Living, Wellness and a Hospital component.
WATG’s architectural team’s approach harmoniously combines ancient and modern elements, fully encapsulating the charm and artistic concept of the Han and Tang architecture while executing them in a contemporary way, with gently sloping and expansive roofs and exquisite decorative details. Solar panels are incorporated to reflect the project’s commitment to planetary responsibility. Maximizing the use of local natural resources and integrating the cultural philosophies of both ancient Chang’an and modern Qujiang, Xi’an’s profound cultural traditions are echoed with modern flair.
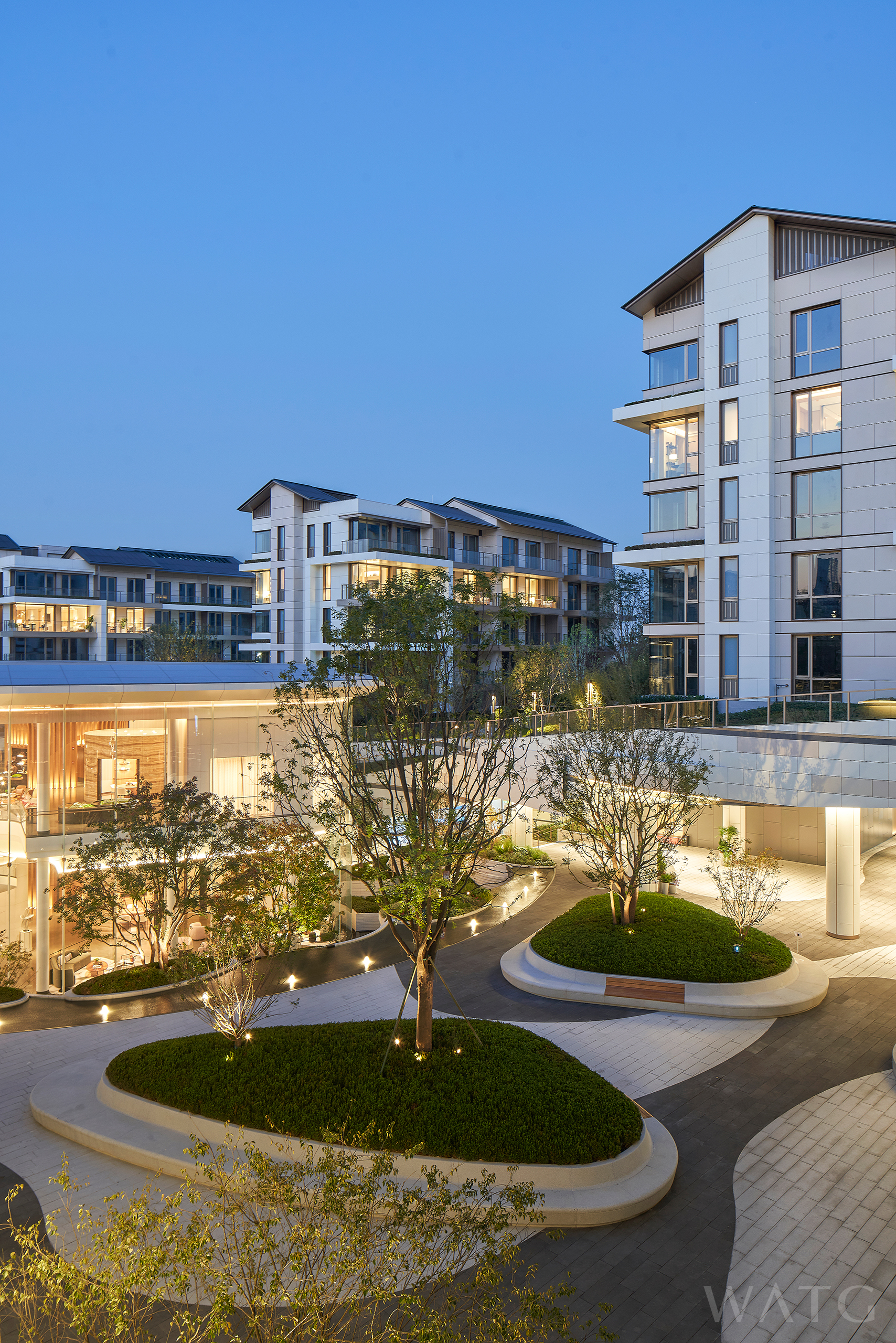
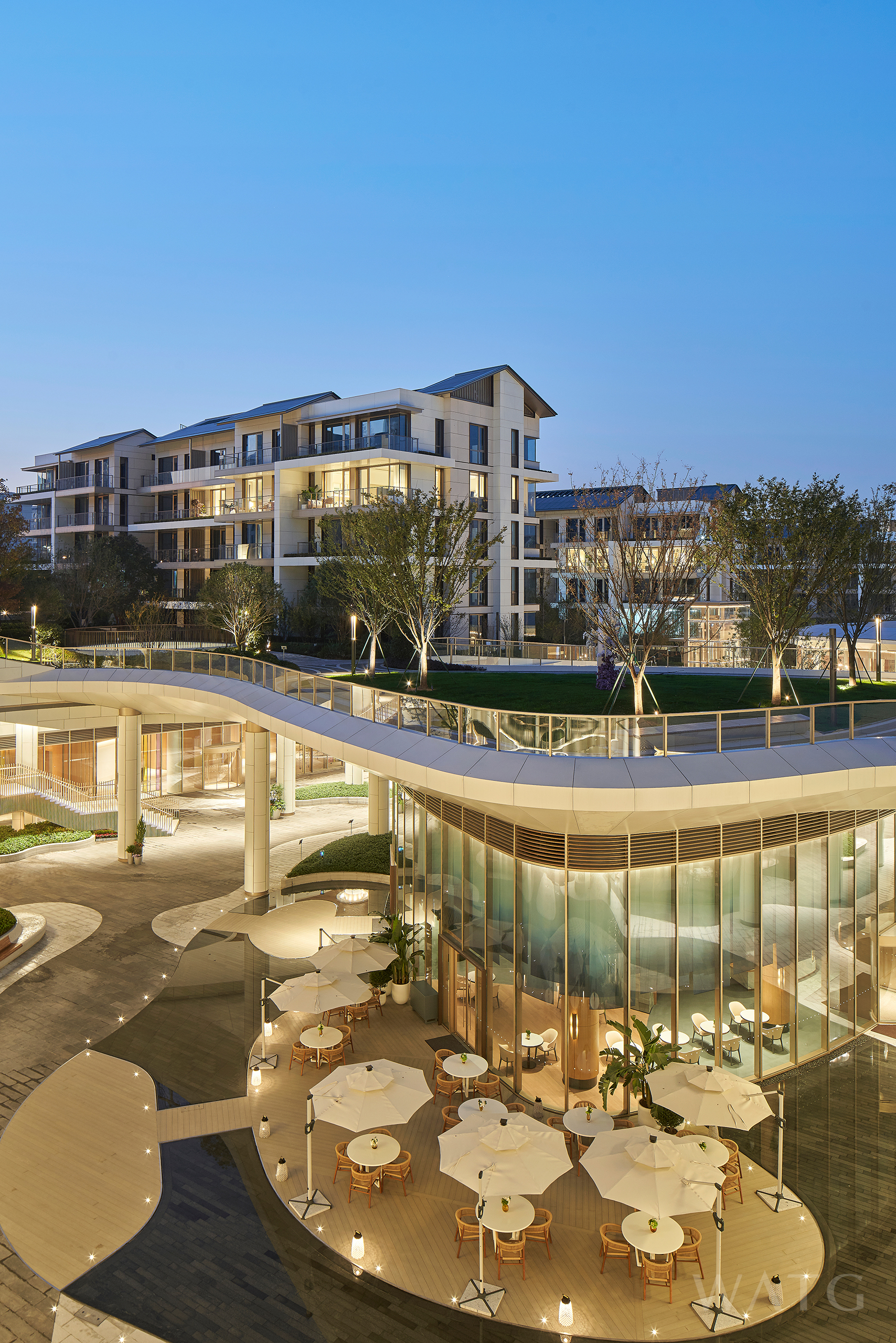
Multi-tiered sunken plaza spaces are thoughtfully designed, creating a unique secluded valley that exudes understated luxury.
With a grand and atmospheric overall form, the overall project planning adheres to axial principles yet displays dynamic flexibility. The layout takes advantage of the variation in terrain, maximizing the potential of the site. A control line traverses multiple east-west landscape corridors with different built height limitations – three stories in height on the east side and within 18 meters on the west. Natural color schemes such as green balconies, stone walls, light gold aluminum, and facade decorations harmonize with the skyline of the Dujiang Relic on the east. On the west side outside of the control line, the use of a five-story structure and modern materials along the street adds a contemporary urban atmosphere, extending the natural connection from Dujiang’s green lung into the city.
Centered around a green valley at the core of the community, multi-tiered sunken plaza spaces are thoughtfully designed, creating a unique secluded valley experience that exudes understated luxury. A multi-level transportation system, tailored for year-round comfort for the elderly, ensures easy accessibility. The valley also caters to residents’ social gatherings which instills a sense of community. Framed by cascading water features, the landscape is designed to provide an immersive and sensorial outdoor experience, offering changing scenery throughout the four seasons.
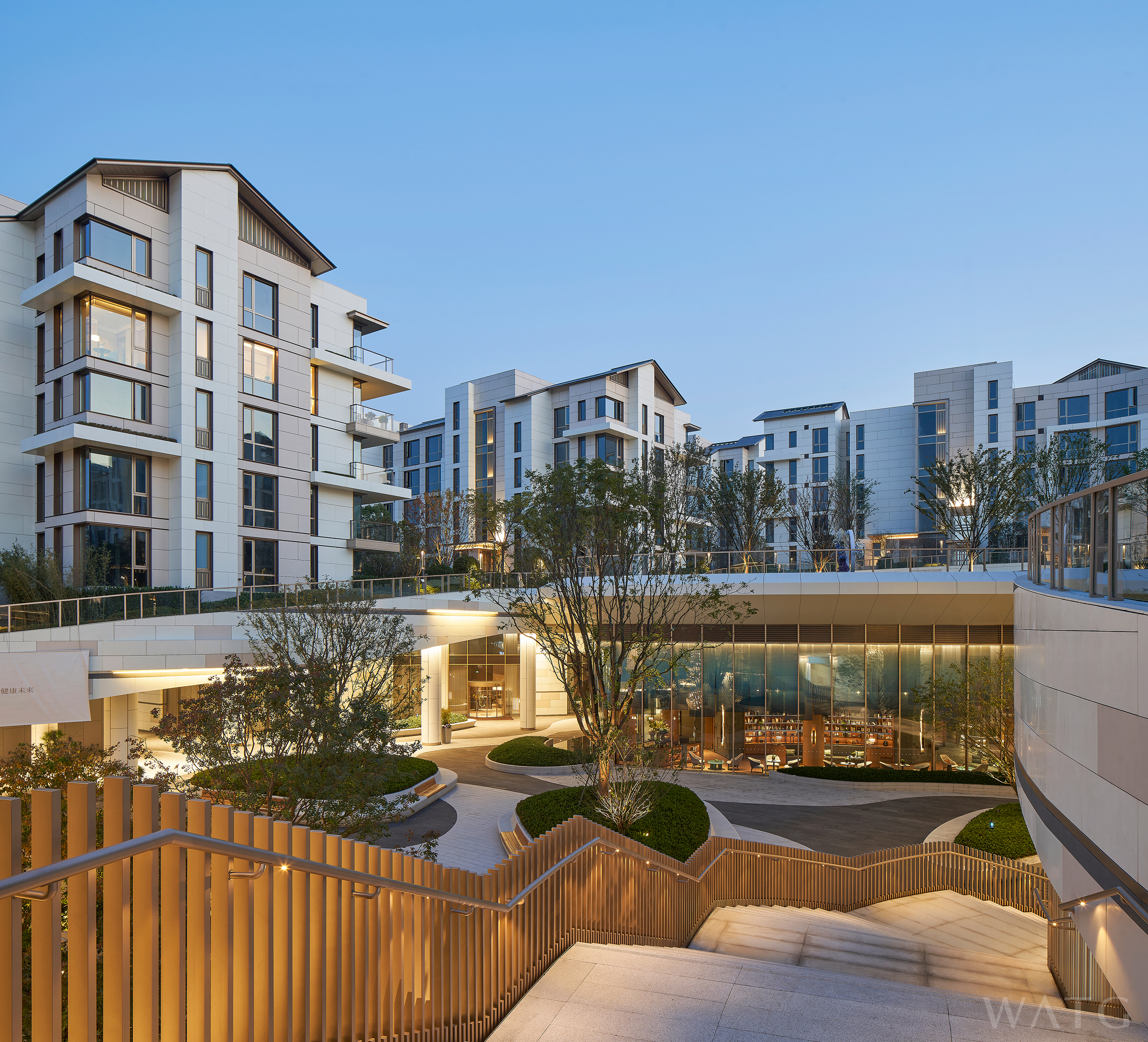
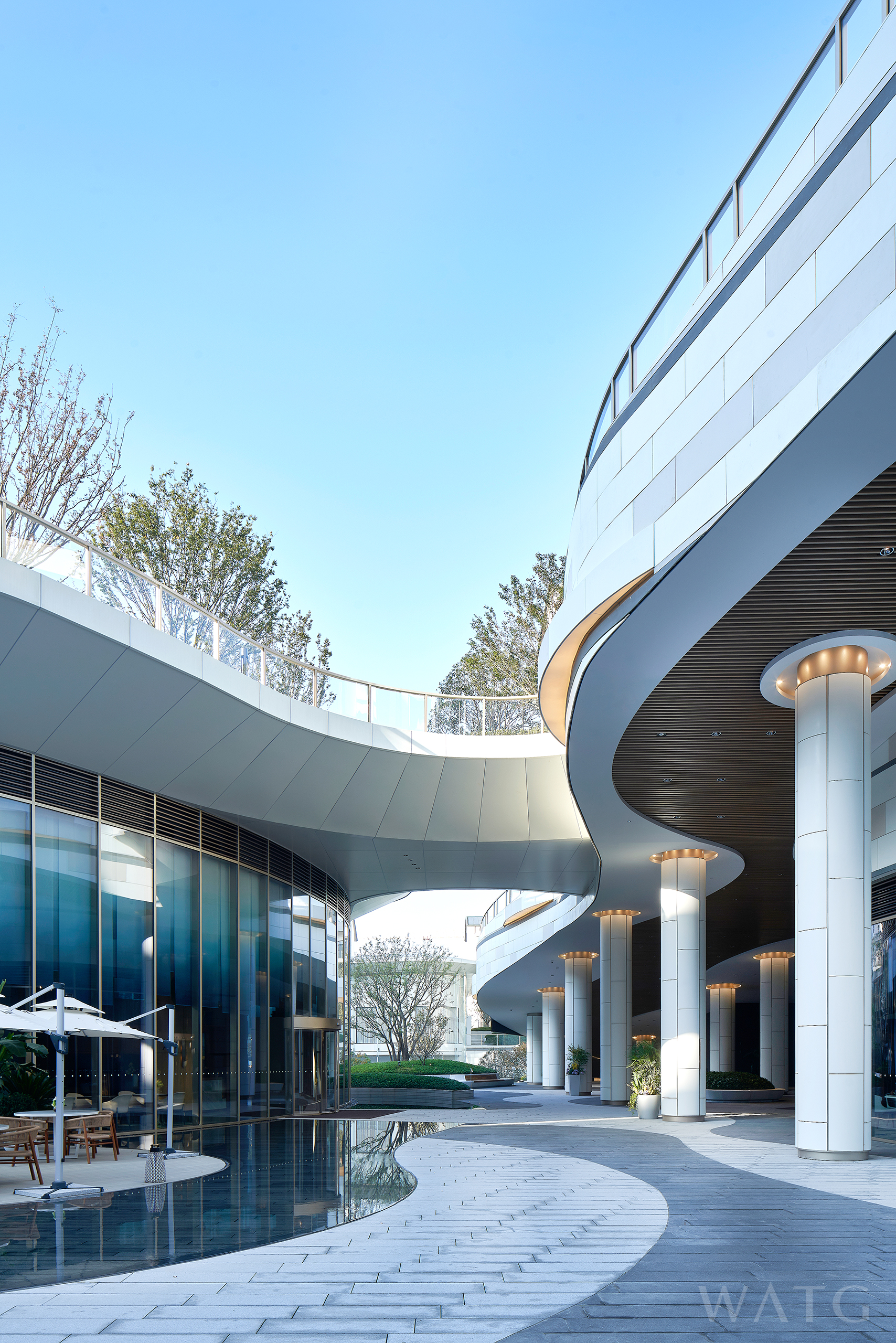
Taking cues from luxury hospitality resort design principles, the arrival journey begins with the sound of flowing water, leading through a three-story-high cascade waterfall.
Since the Han and Tang Dynasties, the Huai tree (Sophora japonica) has been planted within palaces and is still an integral part of the cityscape today. The Lobby Community Center takes inspiration from the towering Huai tree, embodying the concepts of the ‘Tree of Life’ and the ‘Tree of Wisdom’ – the design themes of the community. Taking cues from luxury hospitality resort design principles, the arrival journey begins with the sound of flowing water, leading through a three-story-high cascade waterfall, revealing a transparent community center characterized by soaring glass walls, extended delicate eaves, and sleek lines. These features epitomize the modern design philosophy of minimalism, resonating with the calmness and liberation of individuals who have traversed life’s journey. The Lobby is not just befitting as the reception of a six-star community; it exemplifies its spirit.
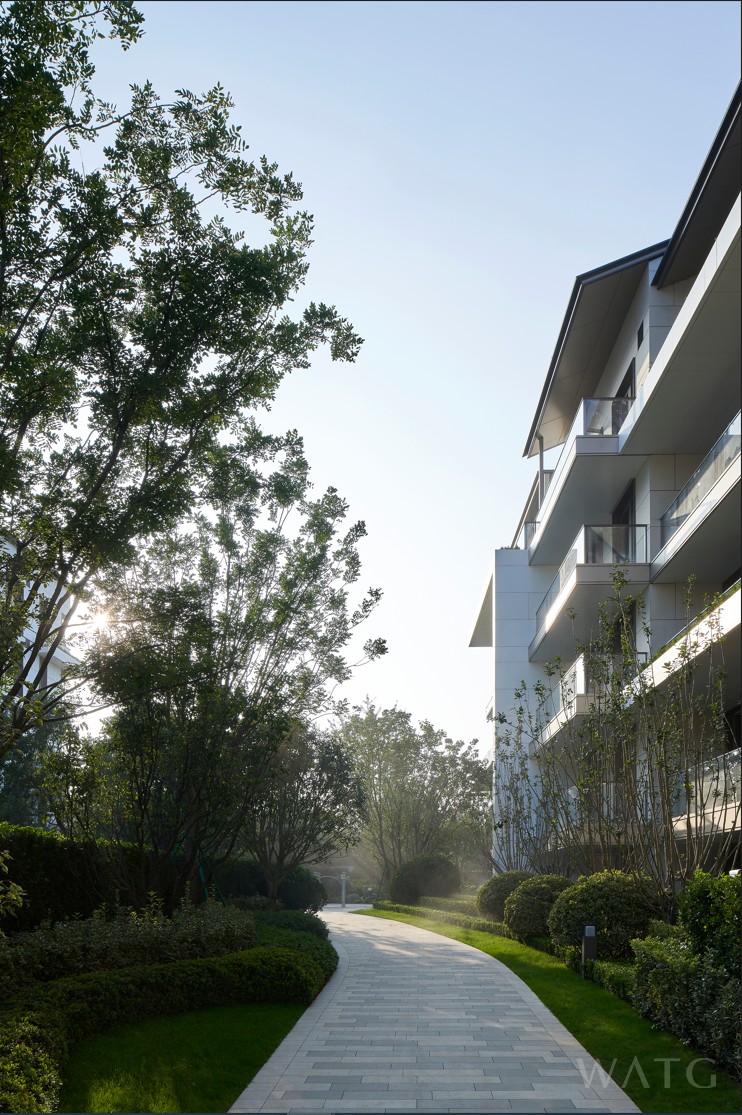
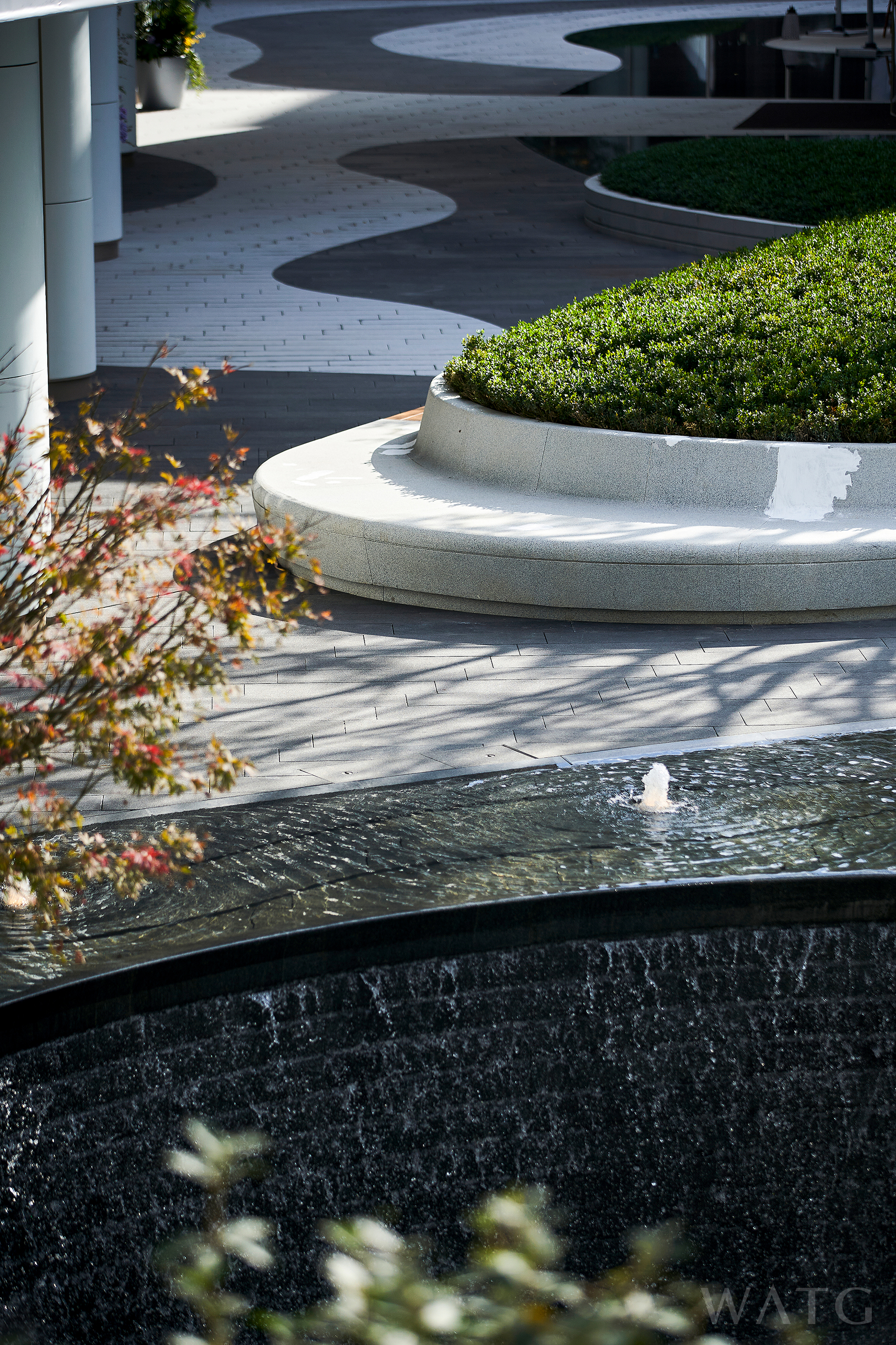
A secluded haven within the city for individuals to continue thriving, to rejuvenate and to live well.
The community boasts high-end health centers, medical services, daytime care, therapeutic hot springs, and other amenities comparable to the array offered by luxury hospitality resorts. It is a secluded haven within the city for individuals to continue thriving, to rejuvenate and to live well.
The northern parcel designated to be developed into the medical and healthcare zone will include a hospital, elderly care center, medical rehabilitation and fitness center, and medical examination center. Similar to the completed southern parcel, the vibrant health and wellness area with green ecology and a humanistic focus will center around sunken plazas and feature facilities such as a badminton court, swimming pool, specialty dining, retail and child-friendly amenities that facilitate multi-generational bonding during family visitations.
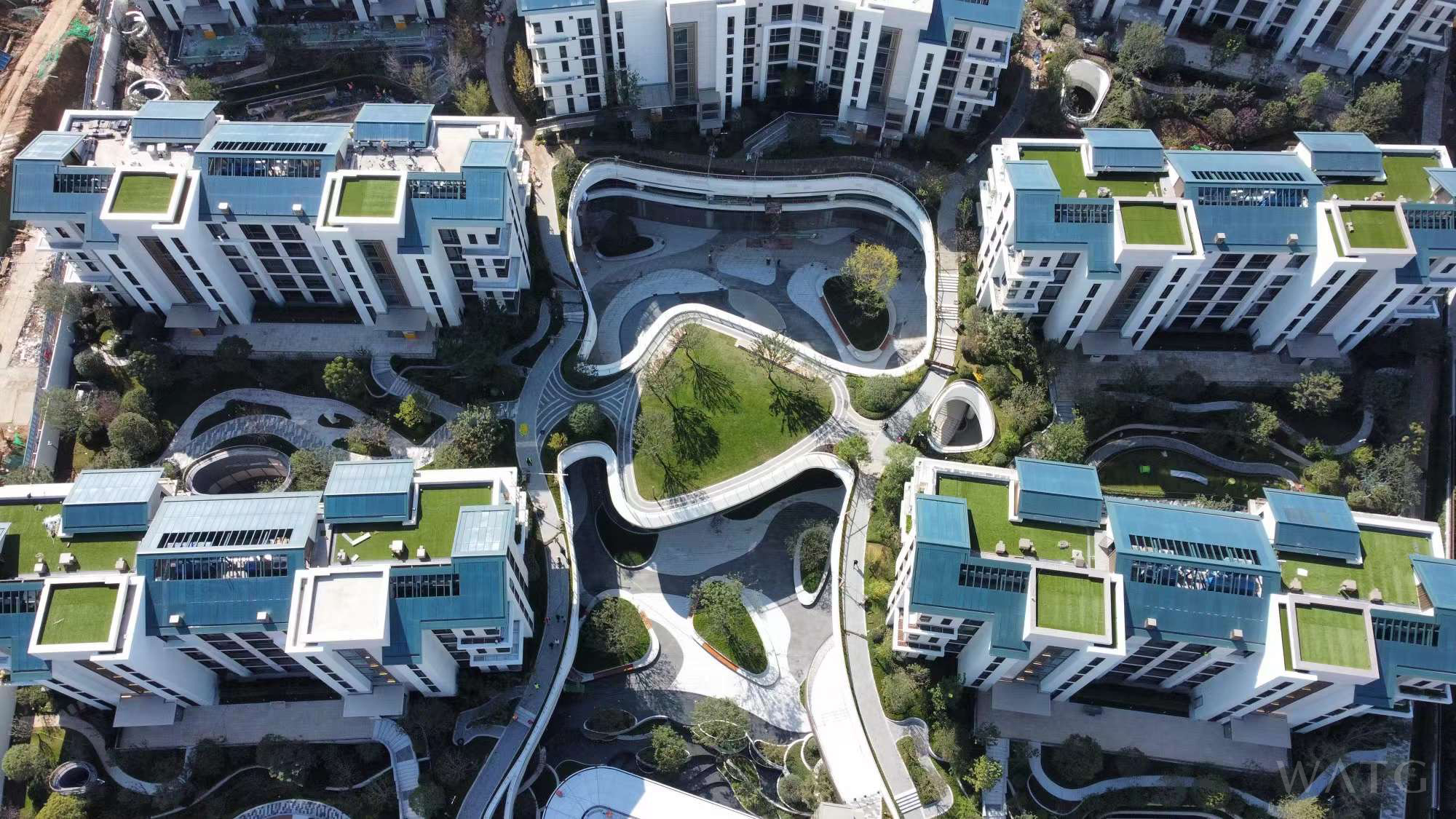
Poised as a sanctuary for residents seeking a fulfilling and vibrant lifestyle into their golden years, Zhongda International 99 redefines luxury living to provide an environment where individuals continue to thrive and flourish. Aiming to contribute meaningfully to Qujiang’s development, Zhongda International 99 not only continues Xi’an’s cultural lineage but also is symbolic to the beginning of a promising future.
– Zhongda ZhongFangXin Proprietary Co., Ltd
Photography courtesy of Yanxiang Road(雁翔路) and Zhongda ZhongFangXin Proprietary Co., Ltd
More Projects

