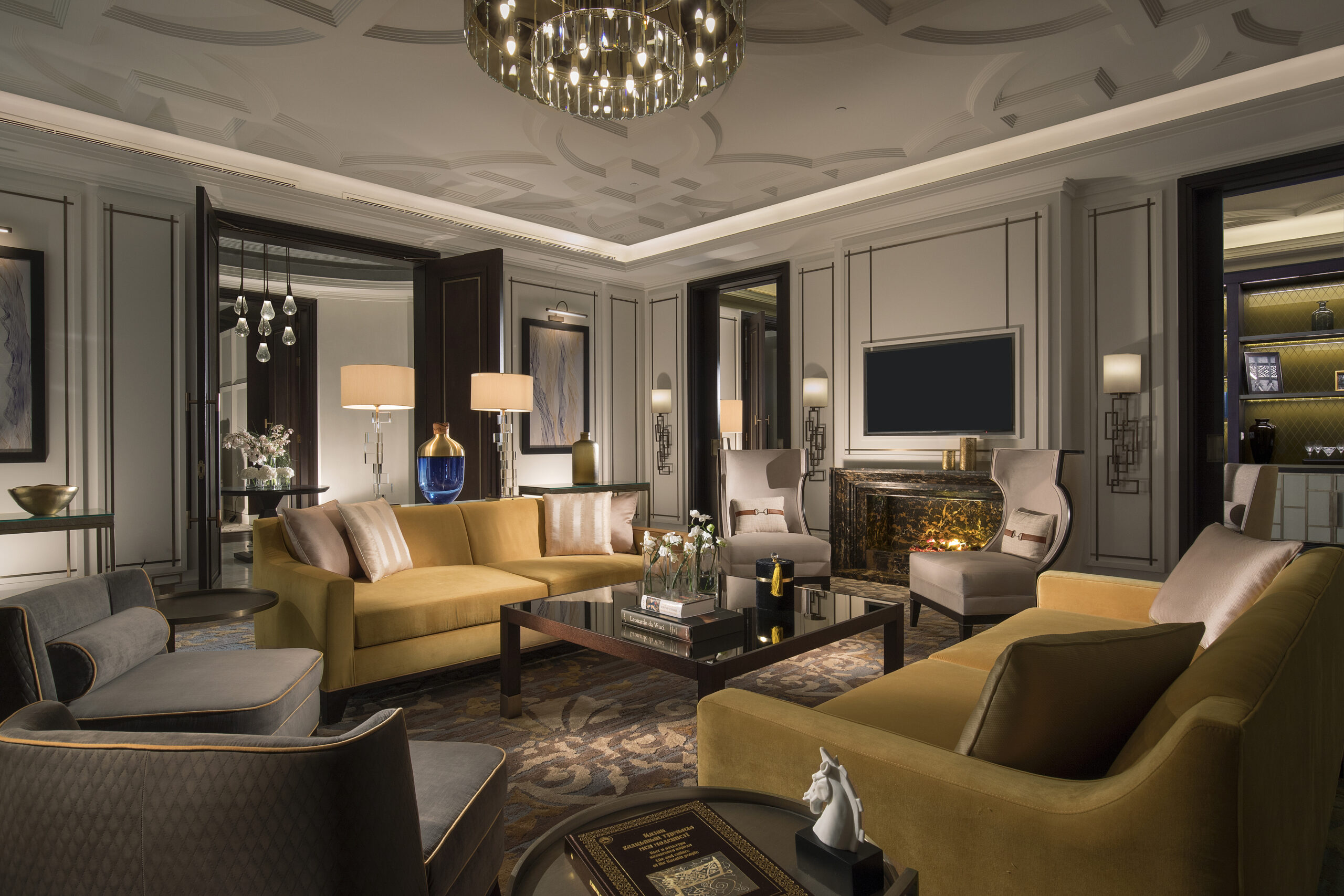Residential design that enriches lives through a hospitality ethos
By WATG
August 2, 2022
In these evolving times, people across the globe have transformed their homes into multifunctional sanctuaries. Our living spaces now combine work, learning, wellness, cuisine, and leisure. As many employers embrace flexible work arrangements and educational institutions adapt to the new normal, the role of our homes may have changed indefinitely.
The essence of ‘home’ has become more profound than ever. People seek spaces that aren’t just aesthetically pleasing but also provide a blend of functionality and comfort. They desire a haven that supports both productivity and relaxation. Every home resonates with a distinct story, reflecting the individuality of its inhabitants. This story unfolds through a harmonious blend of private sanctuaries and welcoming communal areas, each meticulously crafted.
Leveraging years of expertise in hospitality design, WATG and Wimberly Interiors offer a fresh lens to residential development, infusing the luxury and warmth of resort design into daily living.
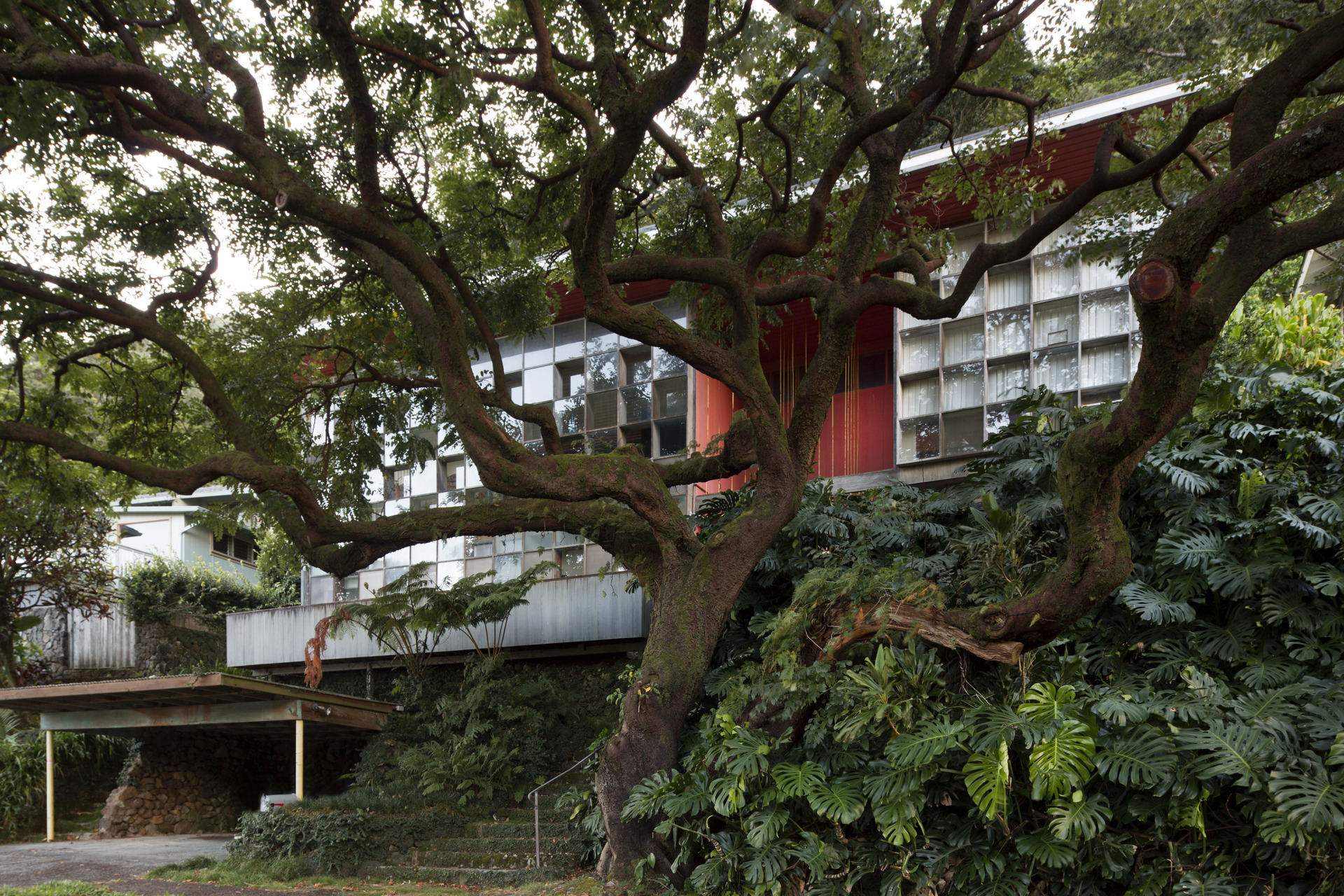
Pete Wimberly’s former private residence in Manoa Valley, Honolulu, Hawaii
Designing spaces that tell stories
From the firm’s earliest days, this hospitality ethos has been applied to residential design. George “Pete” Wimberly’s 1958 designs for the home of artist and writer, Jean Charlot in Honolulu, Hawaii, told Charlot’s very personal story. As described in Honolulu Magazine, “The house was a reflection of Charlot’s life: his childhood in France, the years he spent in Mexico (a co-founder of the Mexican muralist movement), and his growing interest in the vernacular architecture of the Islands.” The home also reflected Wimberly’s mission to design with sensitivity for the local culture, the climate, and the land, and to merge that with the client’s story. Walls at the Charlot House are constructed of redwood, concrete, and hapu’u fern roots, creating an organic, textured backdrop for Charlot’s art. Floors are a mix of painted concrete and rustic, red brick reminiscent of Mexican courtyards. To designers like Wimberly, and to those who follow in his footsteps at WATG and Wimberly Interiors today, these details matter.
Functionality and flow are critical too. At Pete Wimberly’s own home, in Honolulu’s Manoa Valley, he designed personal spaces with abundant natural light and ventilation. Spaces were intentionally oriented and aligned to maximize airflow according to the natural breezes, which was especially relevant for the island climate and for a period when central HVAC was still relatively rare. This was innovative for its time and set standards for the way the firm would merge sustainability and functionality throughout the decades since. Still to this day, the Wimberly Residence remains a testament to functional and resilient design – and an important landmark for the people of Hawaii.
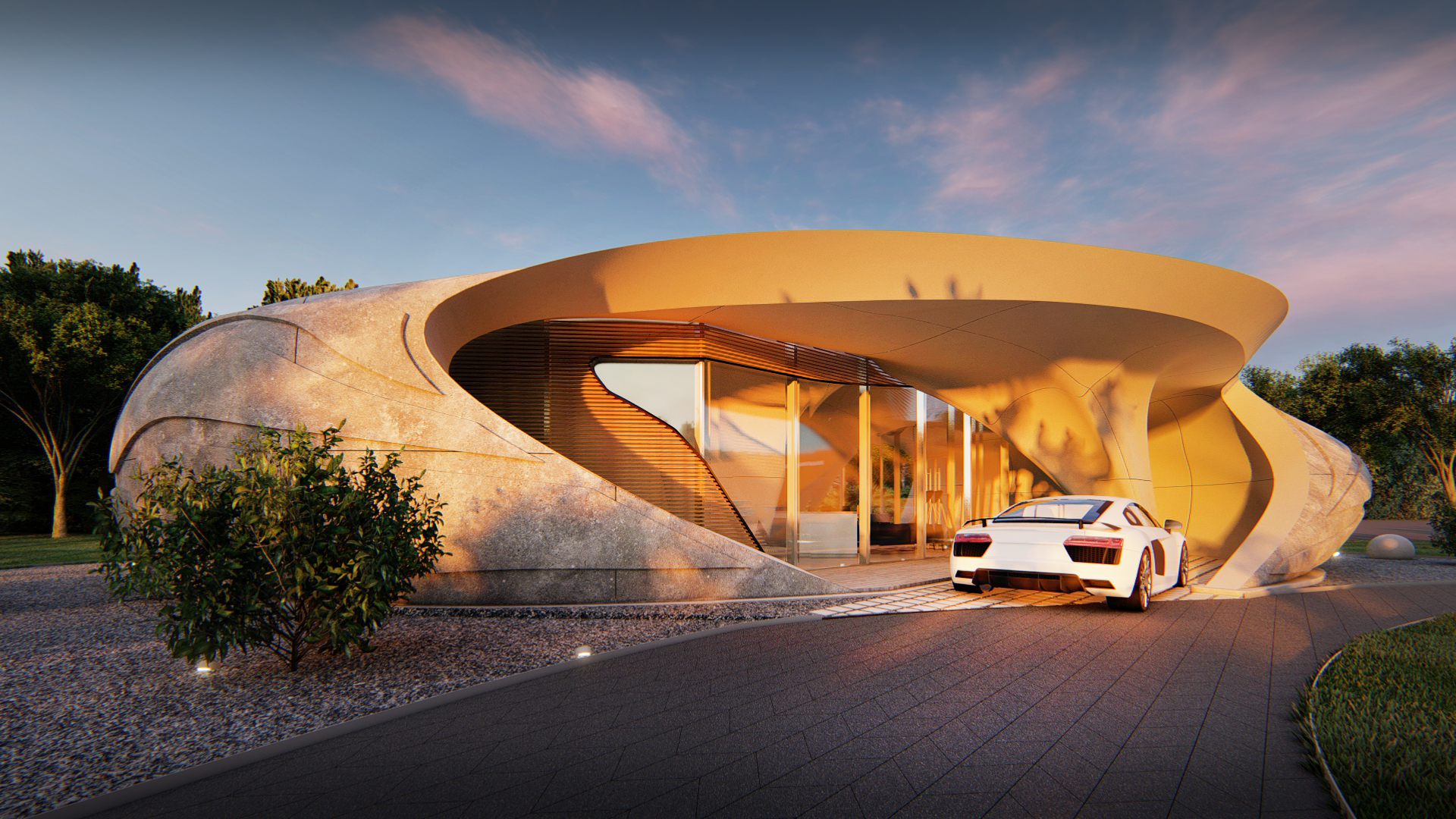
WATG’s award-winning, world-first freeform 3D-printed home, Curve Appeal
Creating accessible, sustainable luxury
With today’s technology, residential design can be even more resilient for the planet and creative for clients. Consider the Curve Appeal 3D House, WATG’s award-winning design for the world’s first freeform 3D-printed luxury home. Developed in collaboration with Branch Technology, Curve Appeal utilizes state of the art robotics to create customized shapes and extreme curvatures that aren’t possible with traditional 3D printing. The result is a highly efficient, sustainable design with the structural integrity of conventional construction methods, aiming to revolutionize the architecture, engineering and construction industries by making residential design more accessible.
Curve Appeal is decidedly contemporary, and yet embodies principles of the mid-twentieth century including minimalist design, open spaces, and harmony between indoors and out. Through a deep understanding of the impact space has on user experience, WATG’s intent is to create spaces for people – spaces that spark emotion as much as they promote activity and invite relaxation.
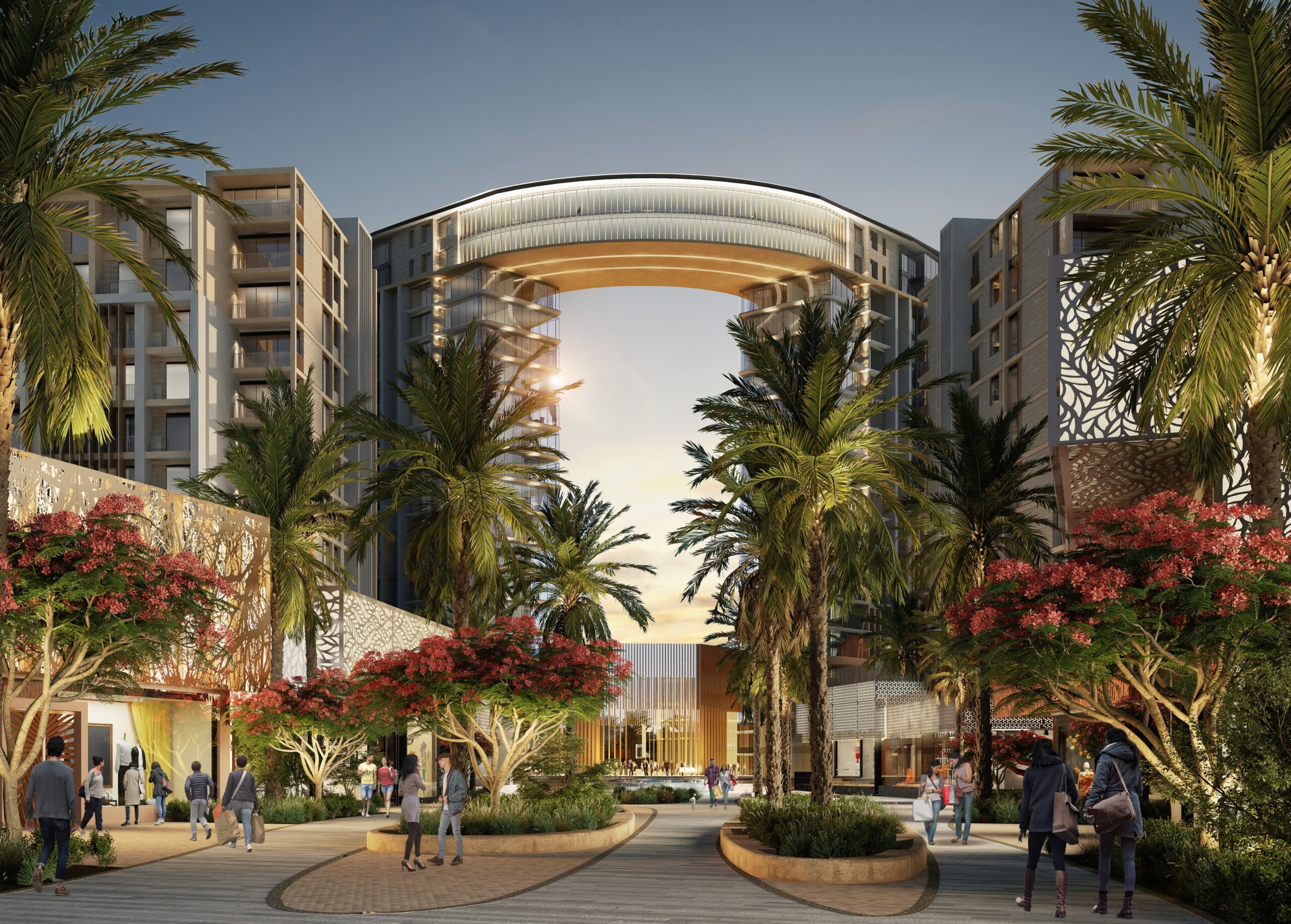
ZED at El Sheikh Zayed in Cairo, Egypt, emphasizes public space and community
Building communities
Each residential development’s long-term viability and resilience are strengthened by integrating into the wider culture and community. At ZED El Sheikh Zayed in Cairo, a pedestrian-friendly, car-free development emphasizes public space – a notable differentiator in Cairo, where private, gated communities are common. At ZED, residents aren’t isolated: they are engaged in a community that offers a different kind of lifestyle, ultimately benefitting both residents, businesses and the outside community that’s invited in. With a massive green space at the center of the development, ZED has attracted great interest and attention, with early phases selling quickly. Wellbeing and sports are at the heart of the development with a large complex that includes indoor Olympic swimming pools, football and tennis stadia as well as many other outdoor activities in a green setting. Each residential phase evokes a spirit that’s welcoming, inclusive and family oriented, with safe areas for children to play. Connecting the neighborhoods is a commercial district that includes a sports academy, retail, entertainment, hotel, and office. The central pedestrian spine through the development offers a promenade of high-end shops and boutiques, restaurants and cafes. And two gateway plazas with iconic architectural features bookend the development, announcing arrival to this new and important destination.
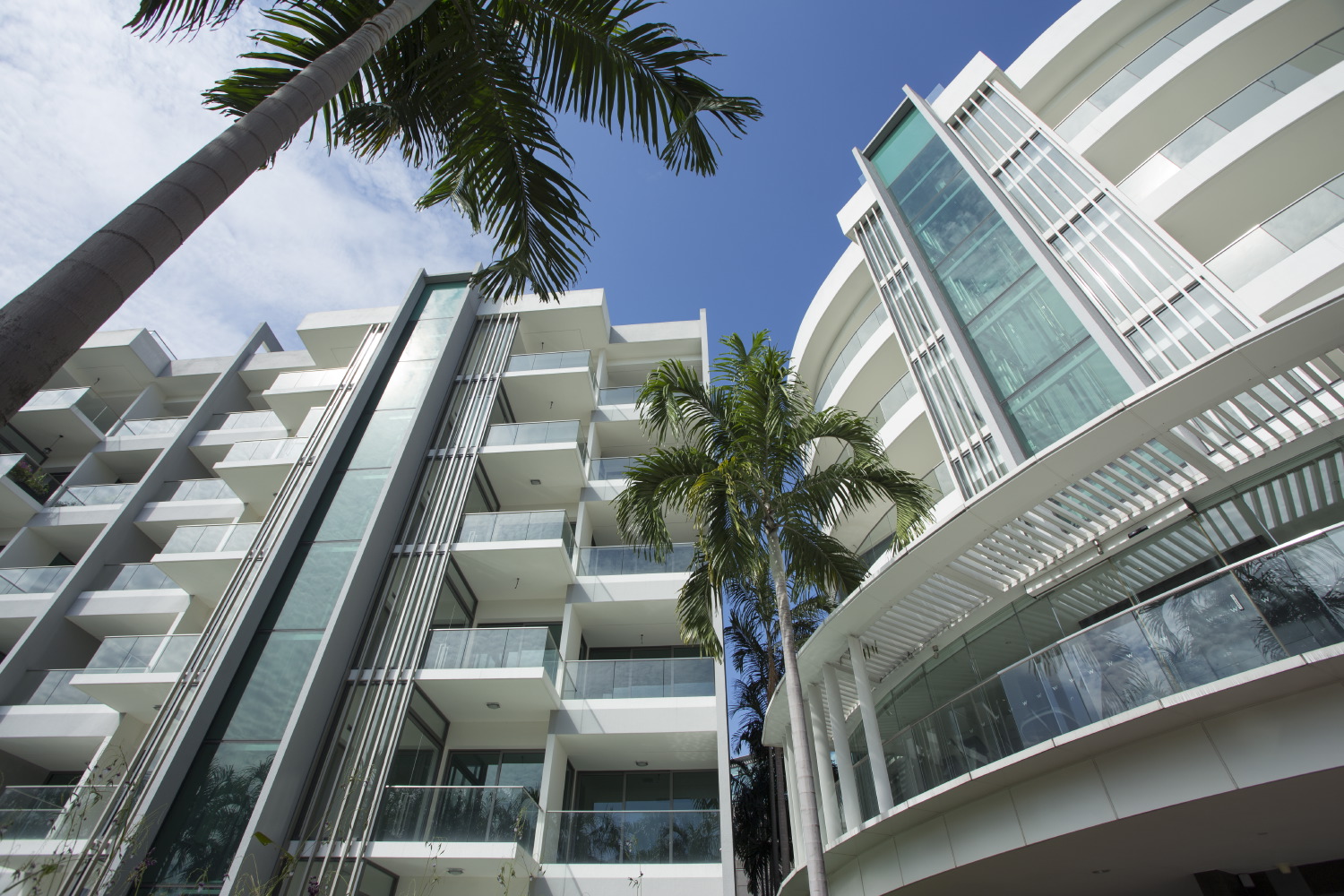
W Sentosa Cove in Singapore features 236 branded residences alongside 320 hotel rooms
Turning hotel brands into homes
Unique design elements tell the story of a place and the people who inhabit it, and ultimately create a ‘brand’ for the destination, reinforcing its culture and sense of community. In some developments, branded residences become a central component and a critical revenue stream. Here, WATG’s strategy and hospitality experts assist with forecasting economic trends in supply and demand, financial feasibility, and ultimately with operator selection. Through careful planning, design reflects brand standards while ensuring market profitability, layering in resort-like elements that create memorable, bottom-line results – more information for which can be found in our WATG Strategy Branded Residence Atlas.
At the W Sentosa Cove in Singapore, 236 branded residences are designed with focus on the adjacent waterways, taking advantage of the lush peninsula setting and the indulgence of a waterfront lifestyle. The community includes 320 hotel rooms and other commercial functions, merging a lively coastal setting with a feeling of escape.
Properties and developments that merge residential with hospitality turn into destinations not only for business and leisure travelers, but also for residents seeking everyday enrichment and a sense of “stay-cation.” Immersive design details connect with every inhabitant’s unique story and provide a comfortable place to call home, for as long as you’d like to – or need to – stay.
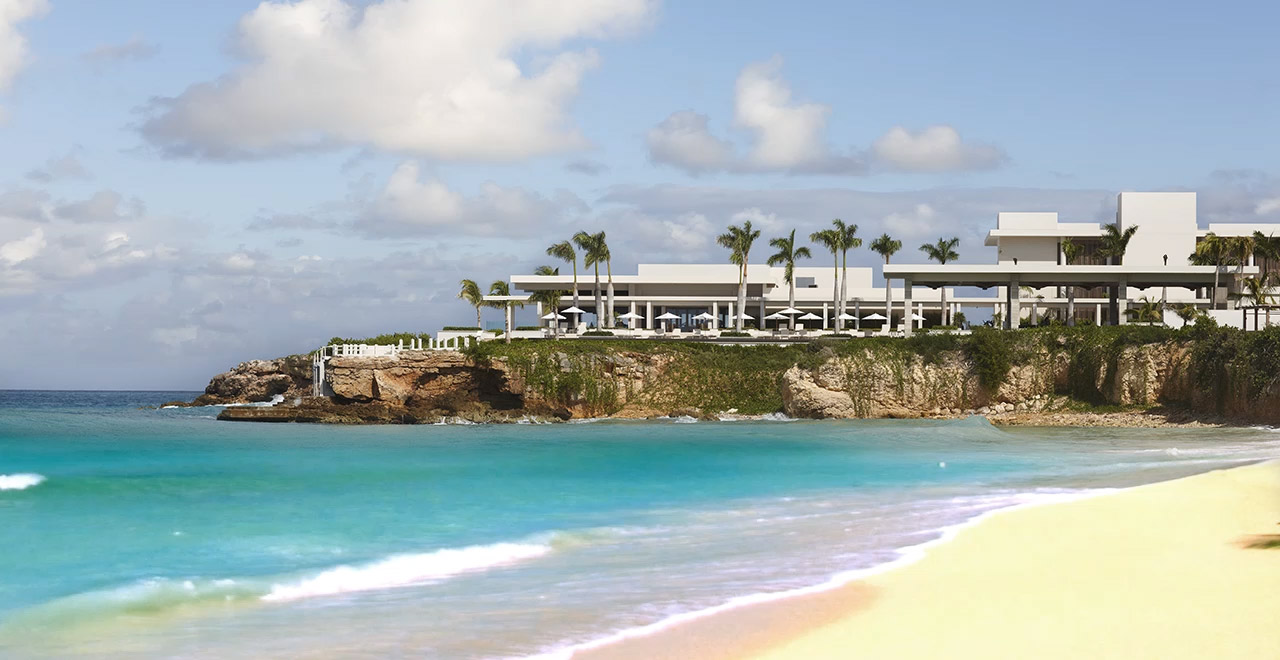
The Four Seasons Anguilla in the British West Indies features resort accommodation and branded residences
Latest Insights
Perspectives, trends, news.

- Strategy & Research
Spiritual Travel: Designing to Connect Mind, Body, and Soul

- Strategy & Research
Spiritual Travel: Designing to Connect Mind, Body, and Soul
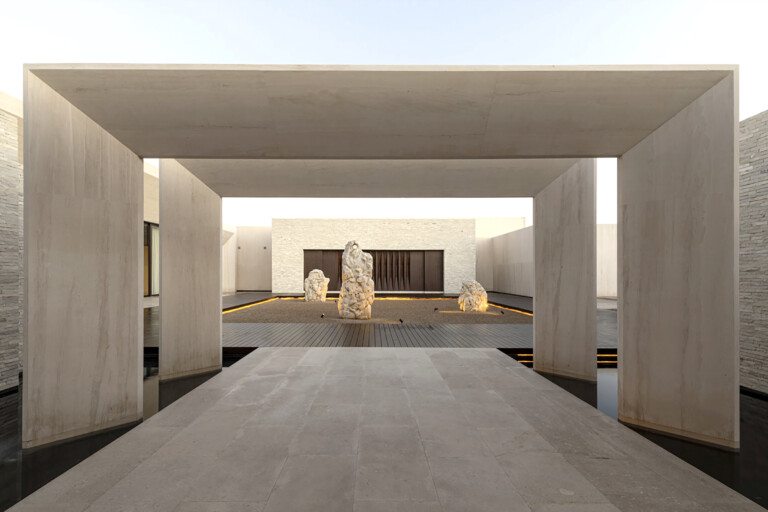
- Case Study
The Design Journey of Nobu Hotel and Residences Los Cabos
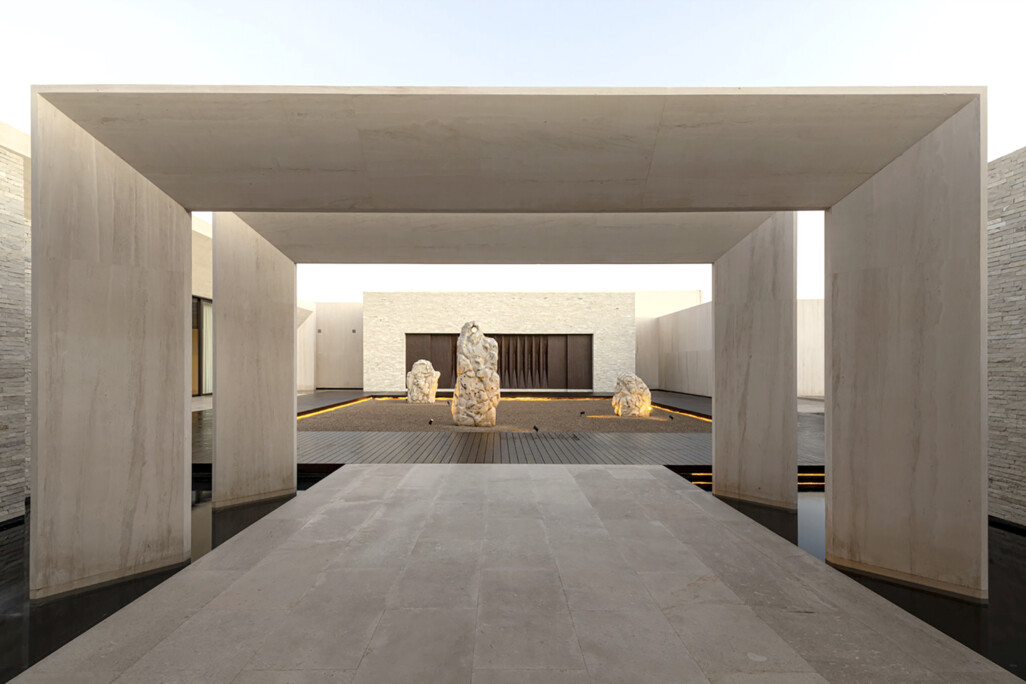
- Case Study
The Design Journey of Nobu Hotel and Residences Los Cabos
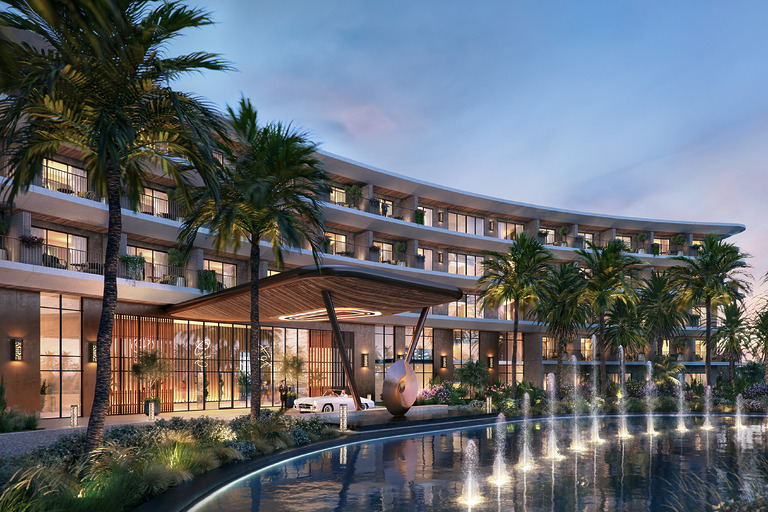
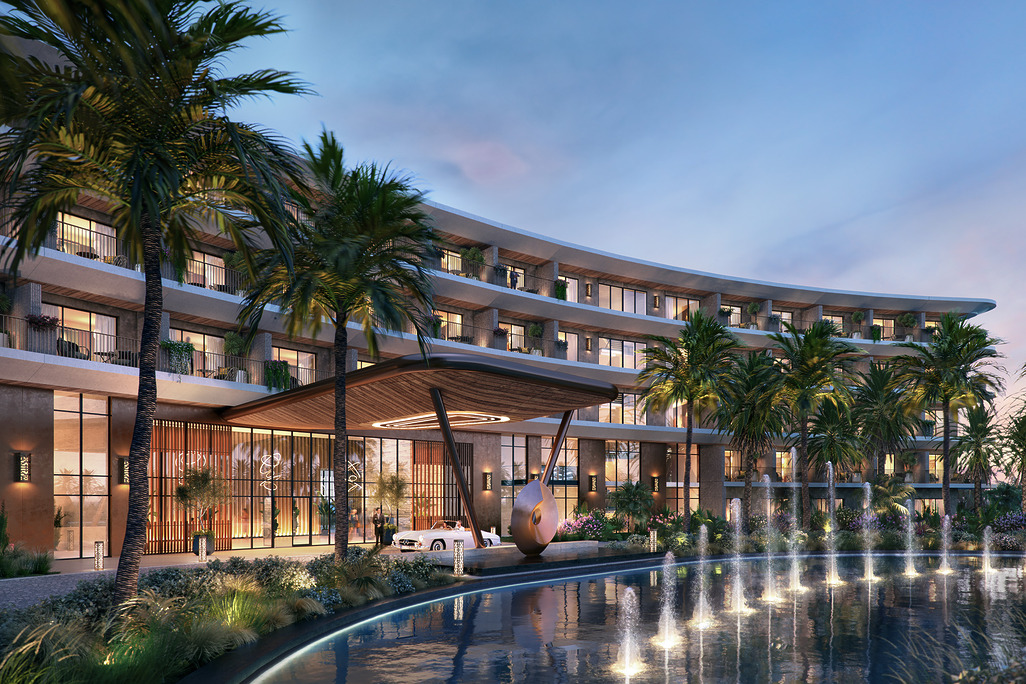
- News
Helping shape Egypt’s future
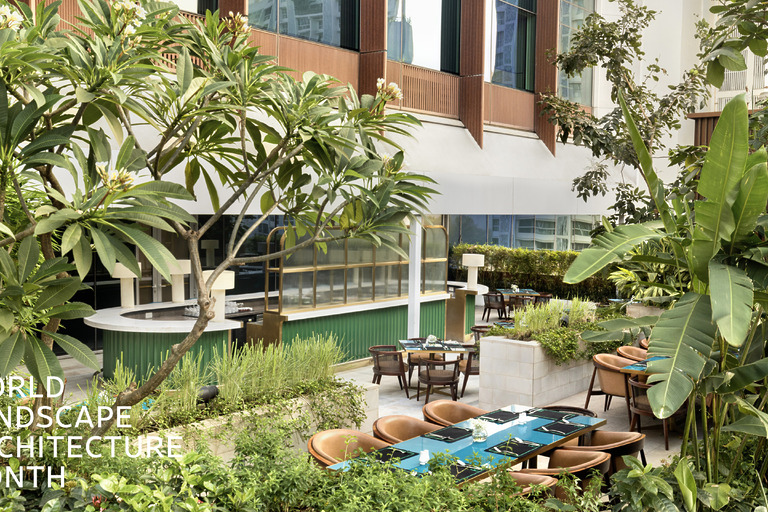
- Employee Feature
Beyond Boundaries: Celebrating World Landscape Architecture Month 2025
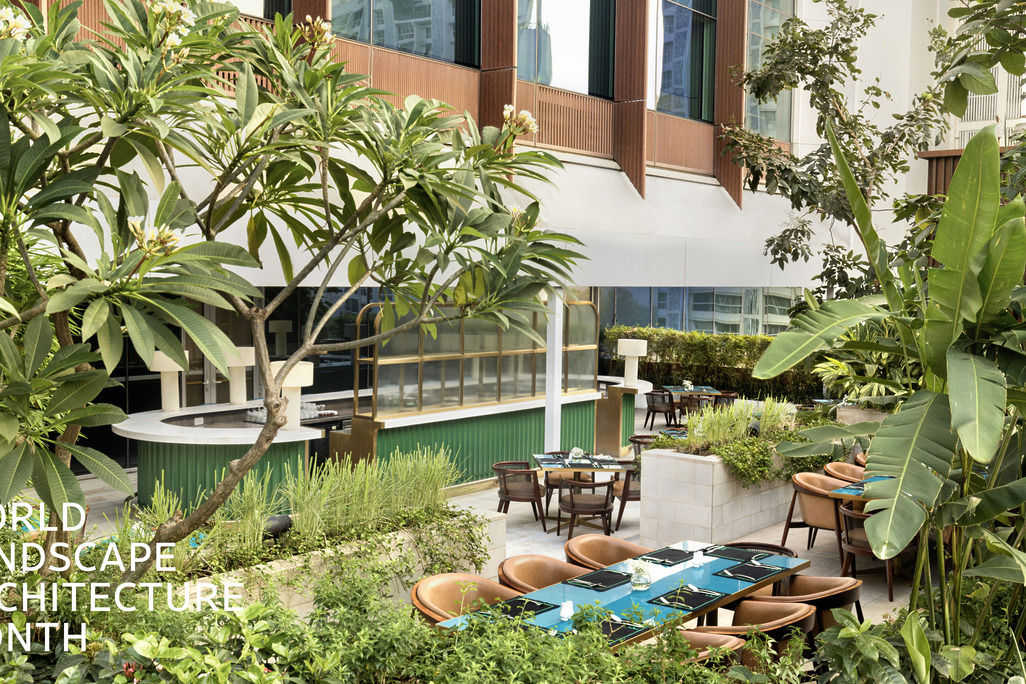
- Employee Feature
