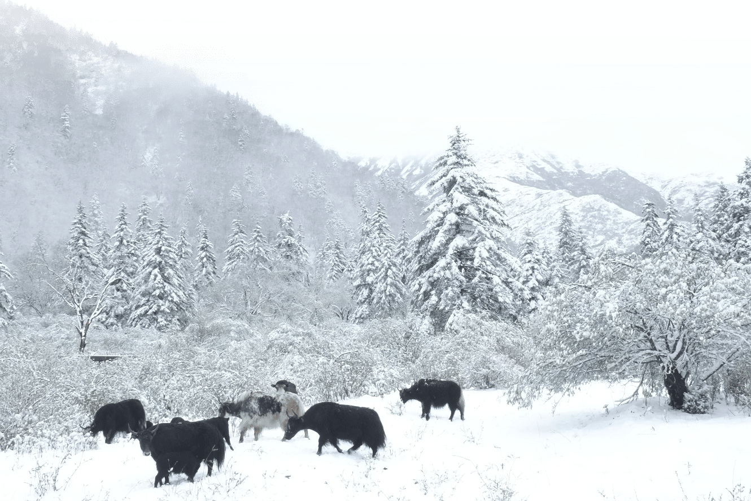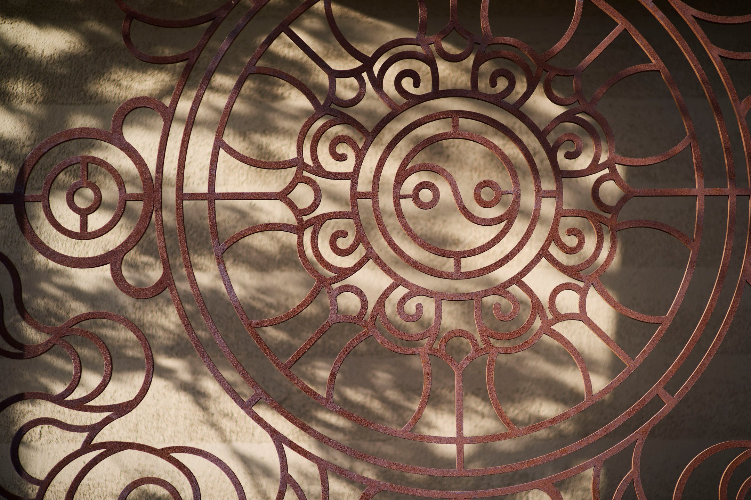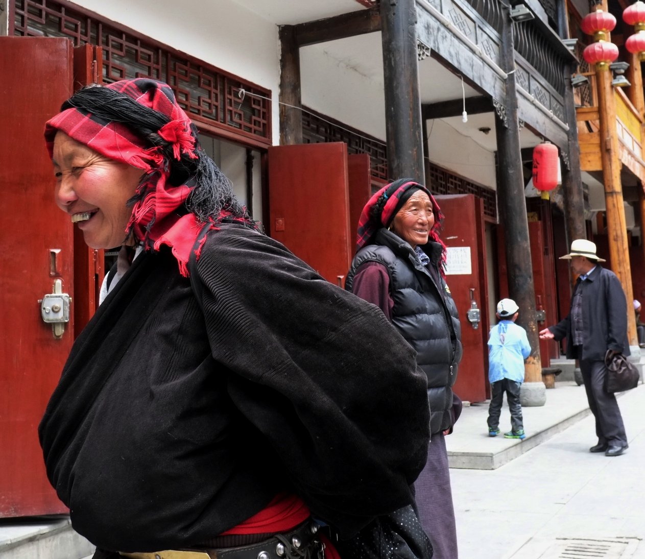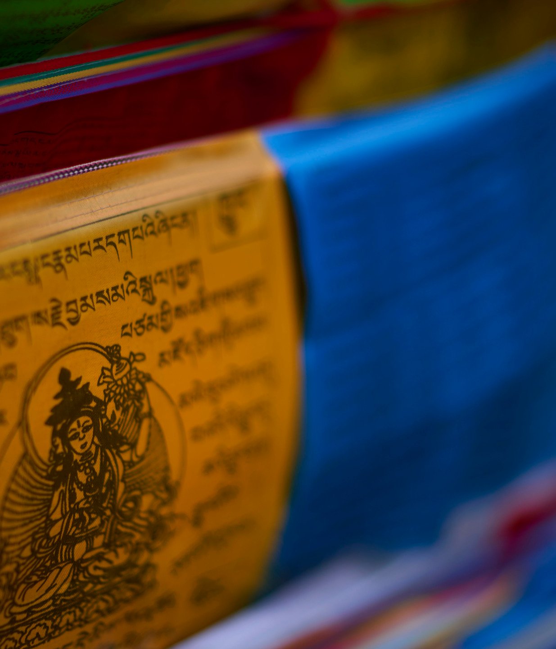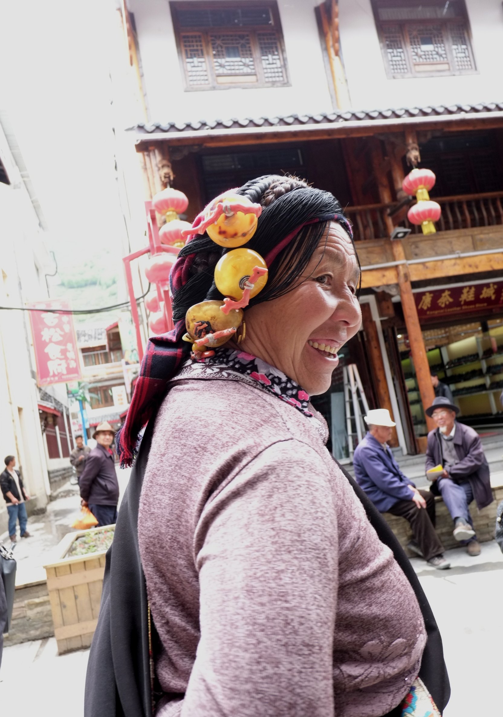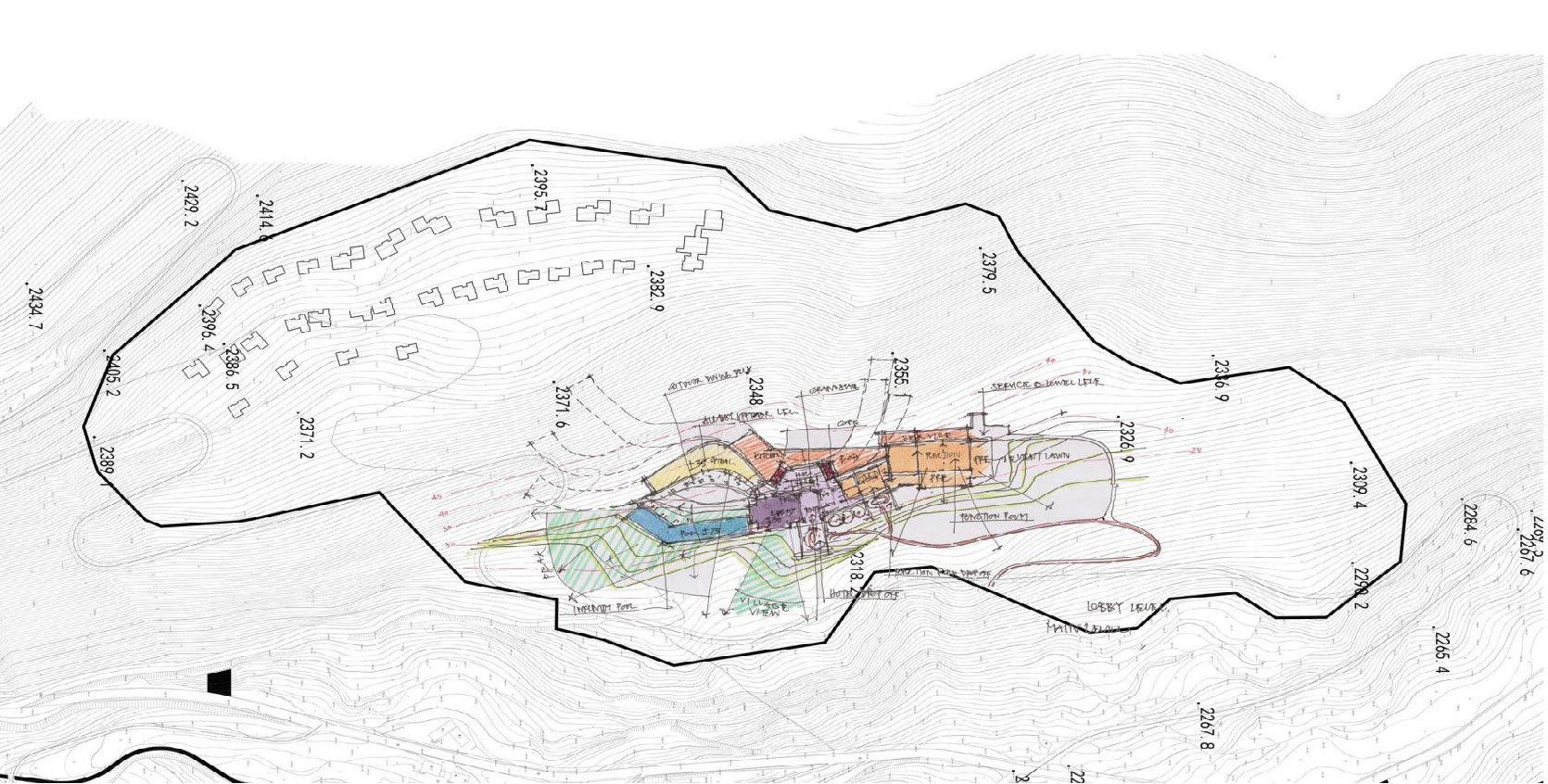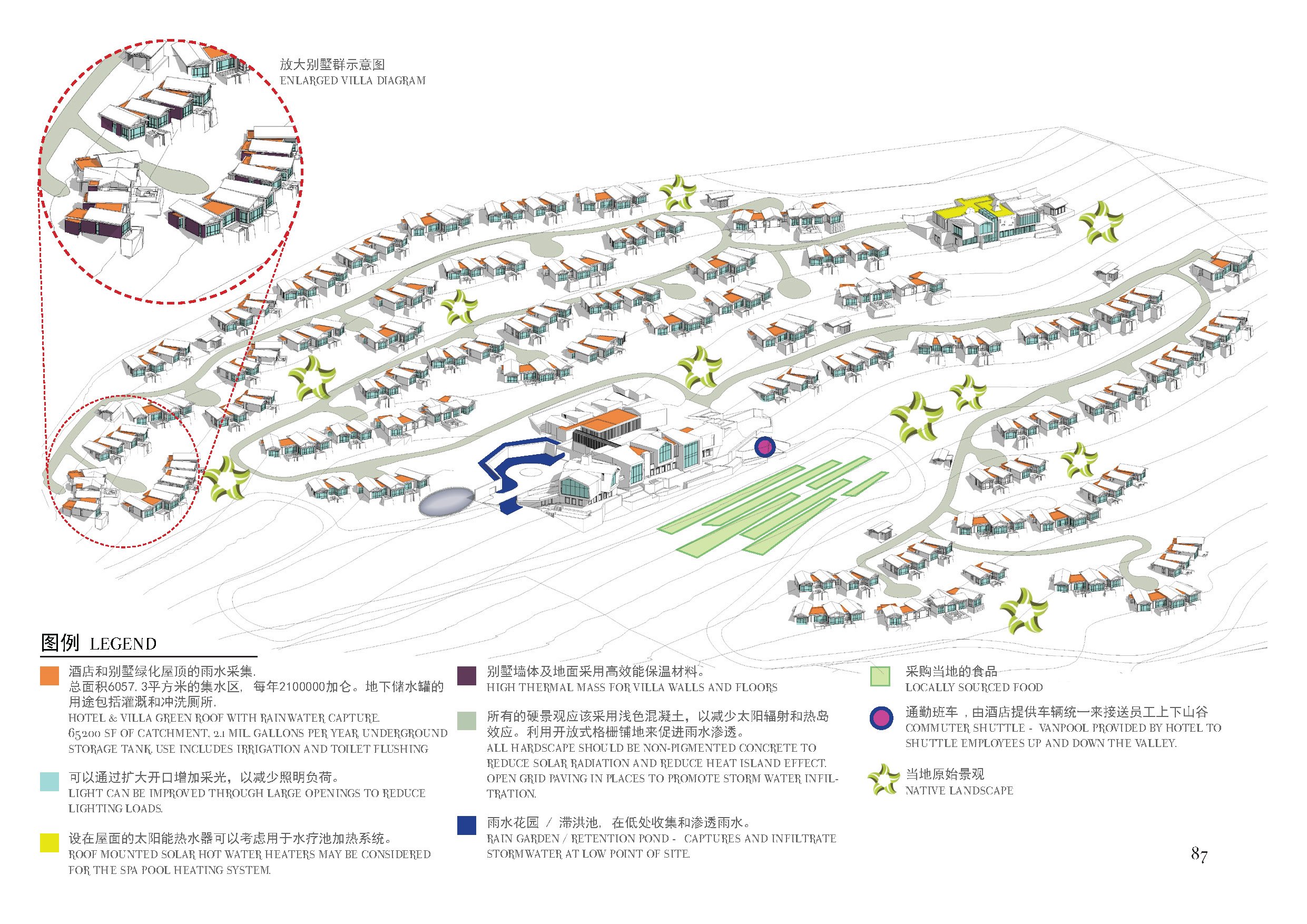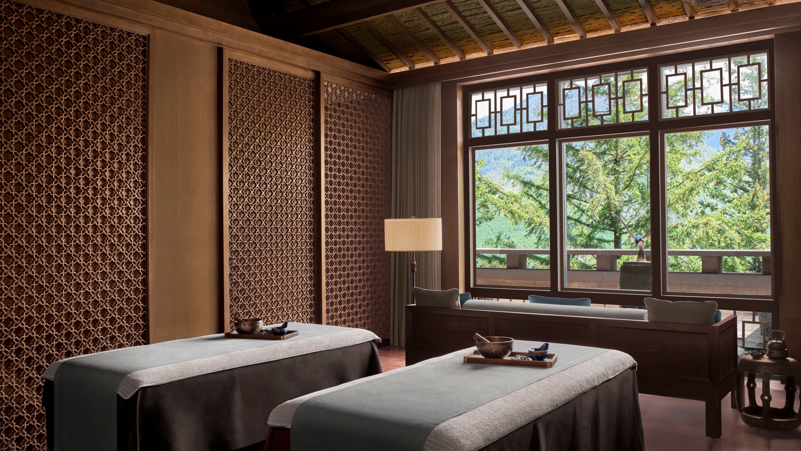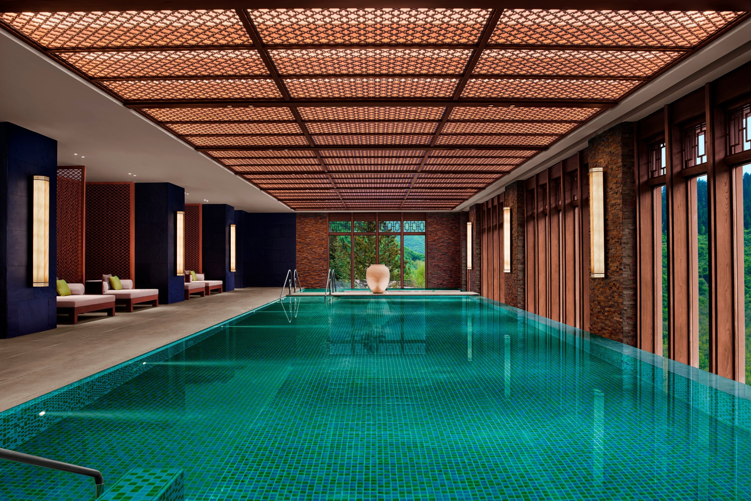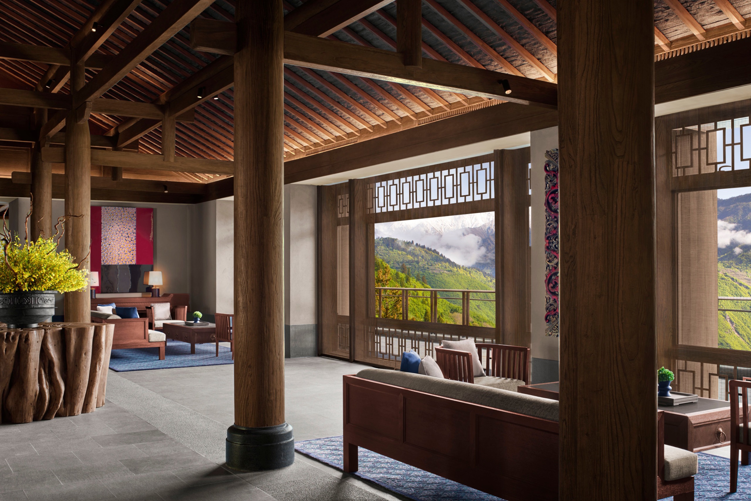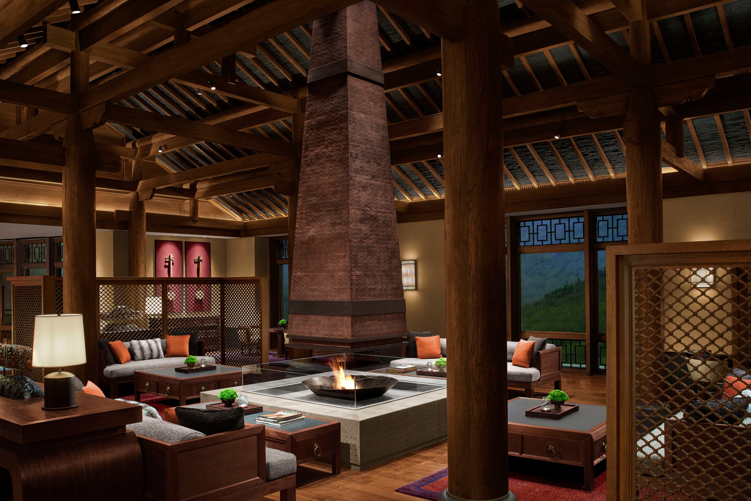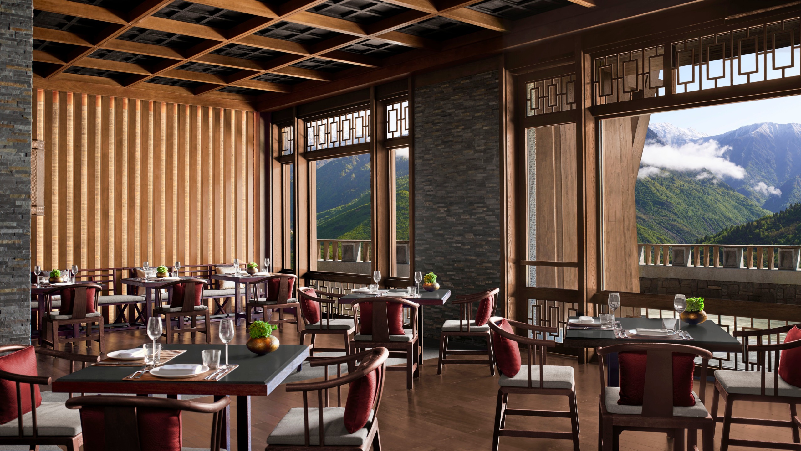The design journey of Rissai Valley, A Ritz-Carlton Reserve
By Chiara Calufetti-Lim
February 8, 2024
Chiara Calufetti-Lim recounts the design journey of this highly exclusive resort
The Ultra-Luxury Brands’ First Location in China
Our team first visited the site 10 years ago in May 2013. The location is truly one-of-a-kind and befitting for the Ritz-Carlton Reserve brand. From the mountains and valley to the nearby UNESCO sites with picturesque lakes and parks, the site is embraced by the beauty of nature and exudes the highest level of exclusivity.
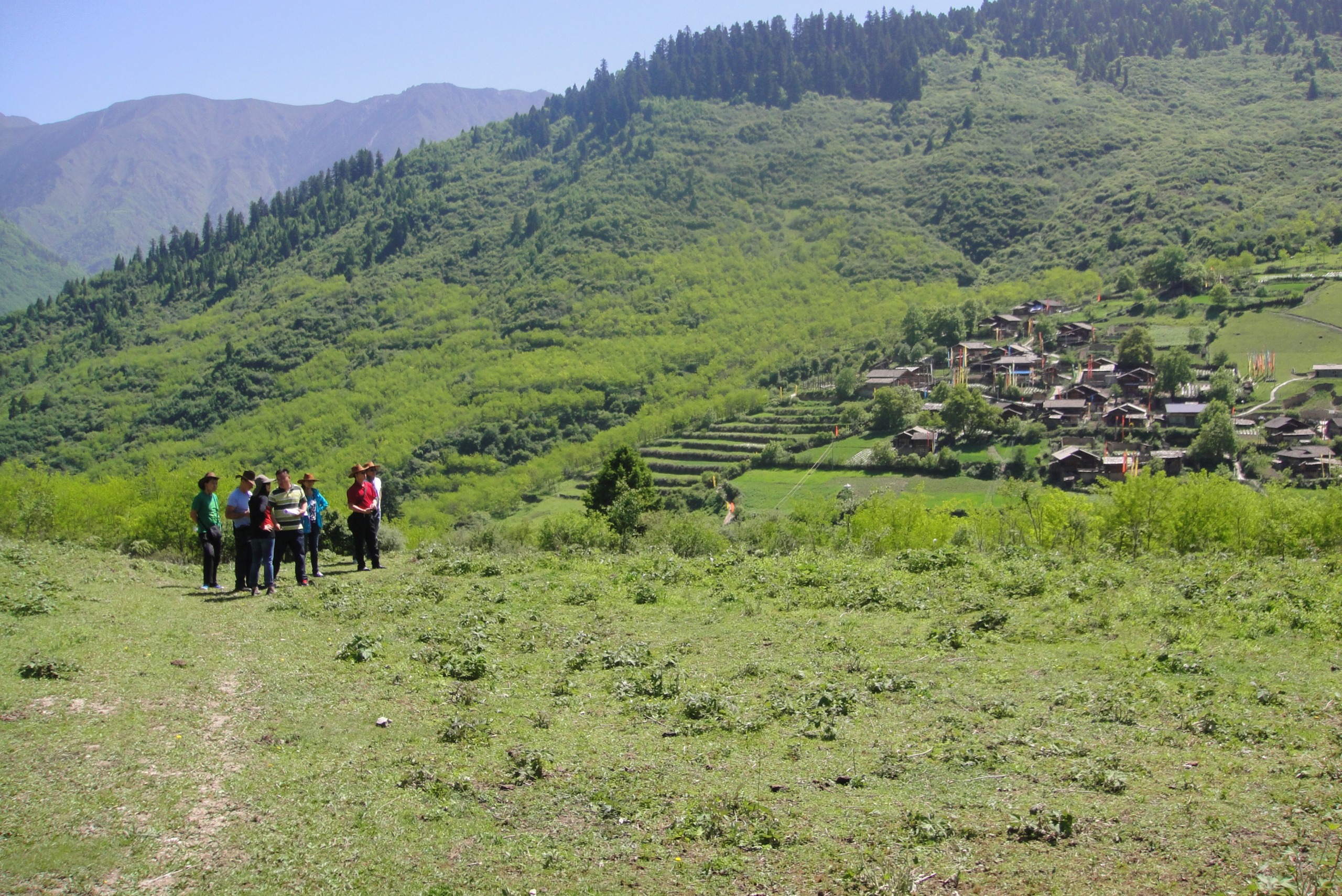
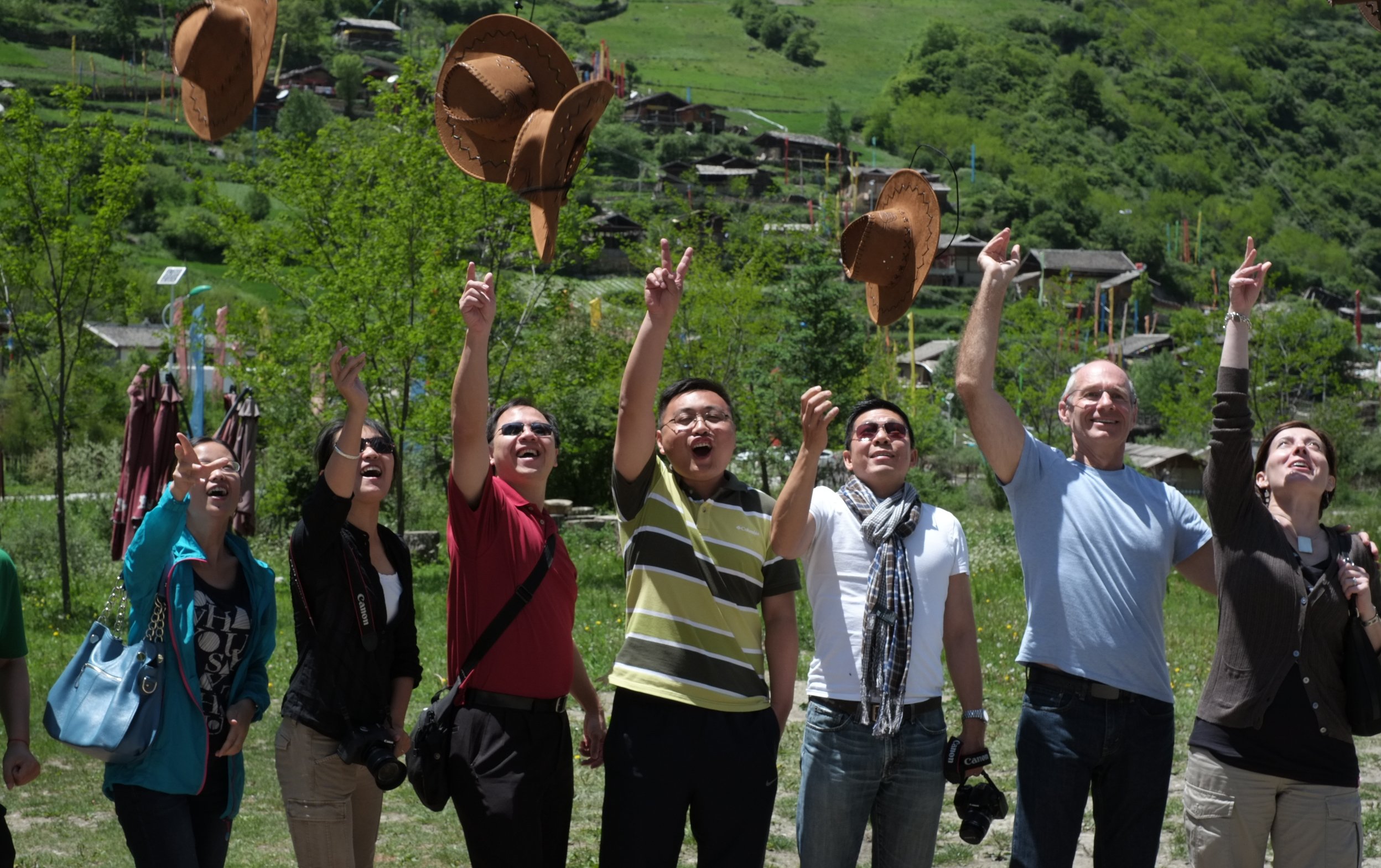
It was a fresh and sunny day… We hiked the site – the high altitude was making the air crisp and our steps slow. The sun was strong, so we needed to use large hats to protect us. The third day surprisingly it snowed. Experiencing the range of weather was a special experience and made us think about how in this remote location the resort would operate a bit differently.
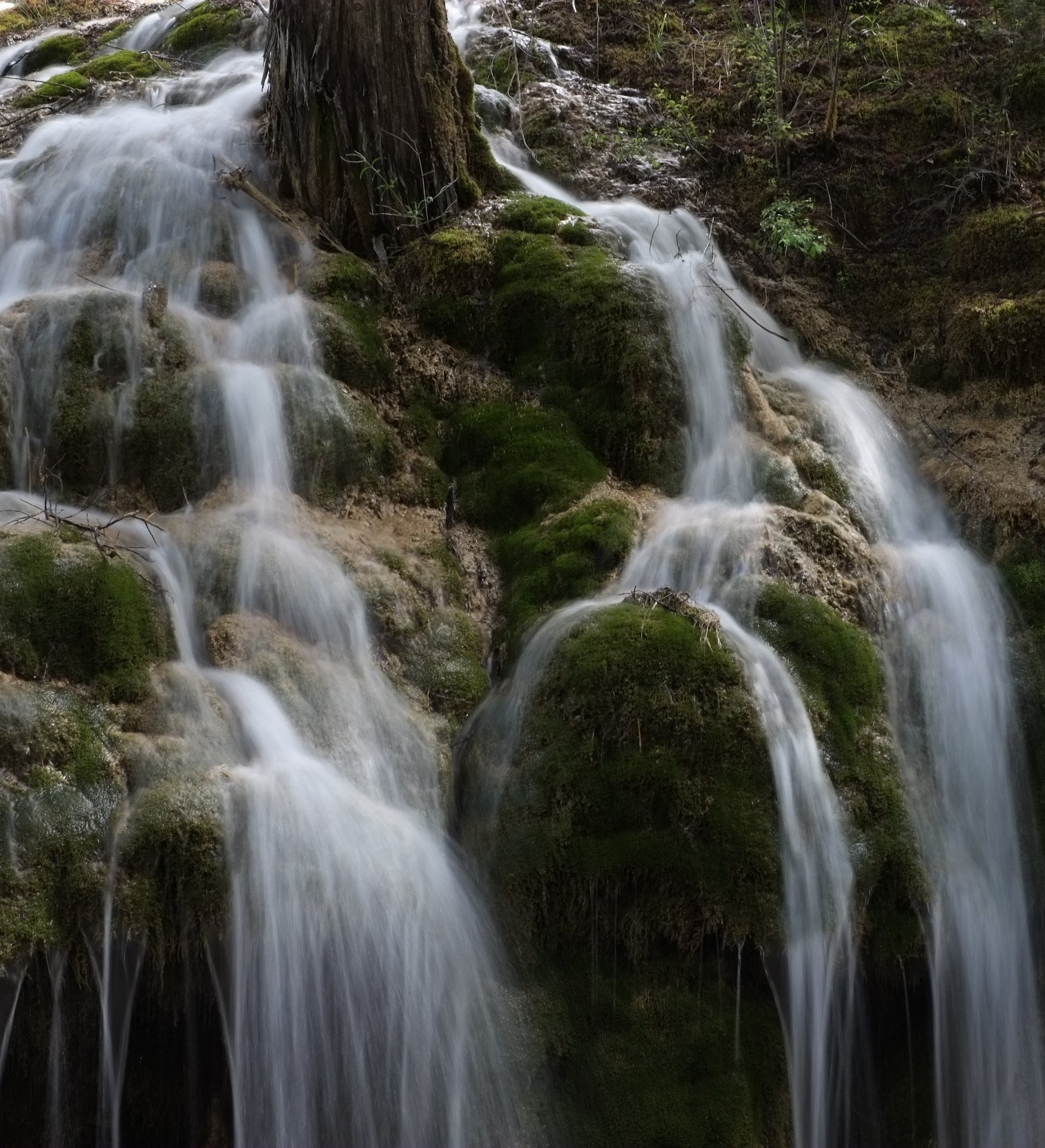
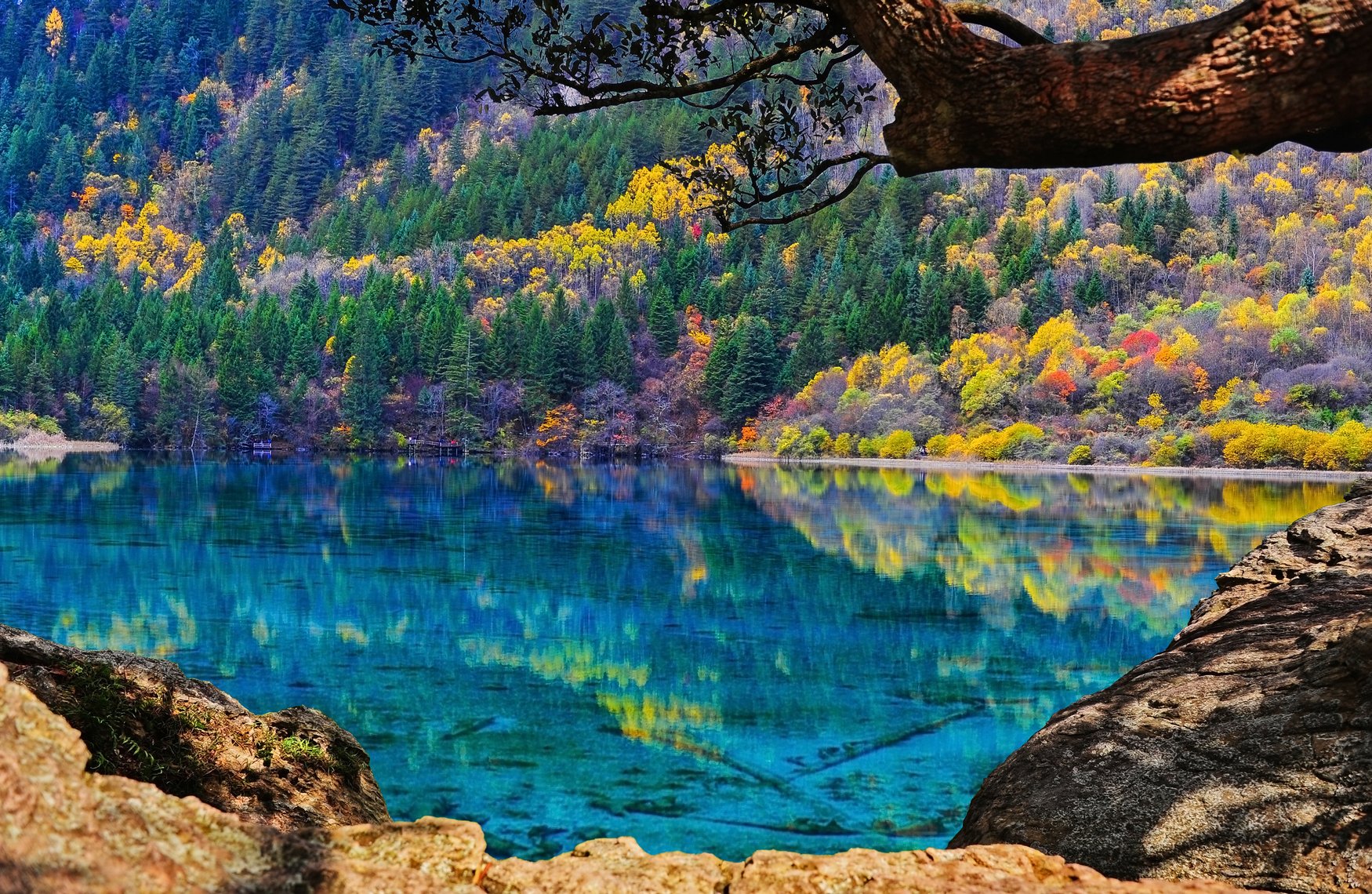
Visiting the nearby villages
The locals wear traditional Tibetan outfit and jewelry and the culture is deeply rooted in tradition and needs to be protected and celebrated. We extensively researched the local traditional structures, the original villages along the slopes of the high land, their patterns, the roof forms and materials. Tapping into the Genius Loci for our inspiration – the distinct character, the aura, and spirit of place. We then reimagined them in the context of how they fit into the Ritz-Carlton Reserve DNA and our client brief.

We were deeply inspired by the environment and culture, and distilled our learnings into the planning and design.
Environment and culture
The entrance is designed to create a strong sense of arrival. With grand gestures of welcome, guests begin the start of a transformative experience, leaving behind busy lives and entering a tranquil space for renewal and discovery. There is a moment of pause, an embrace of high walls which frame the drop off, welcoming the guests before they access the lobby.
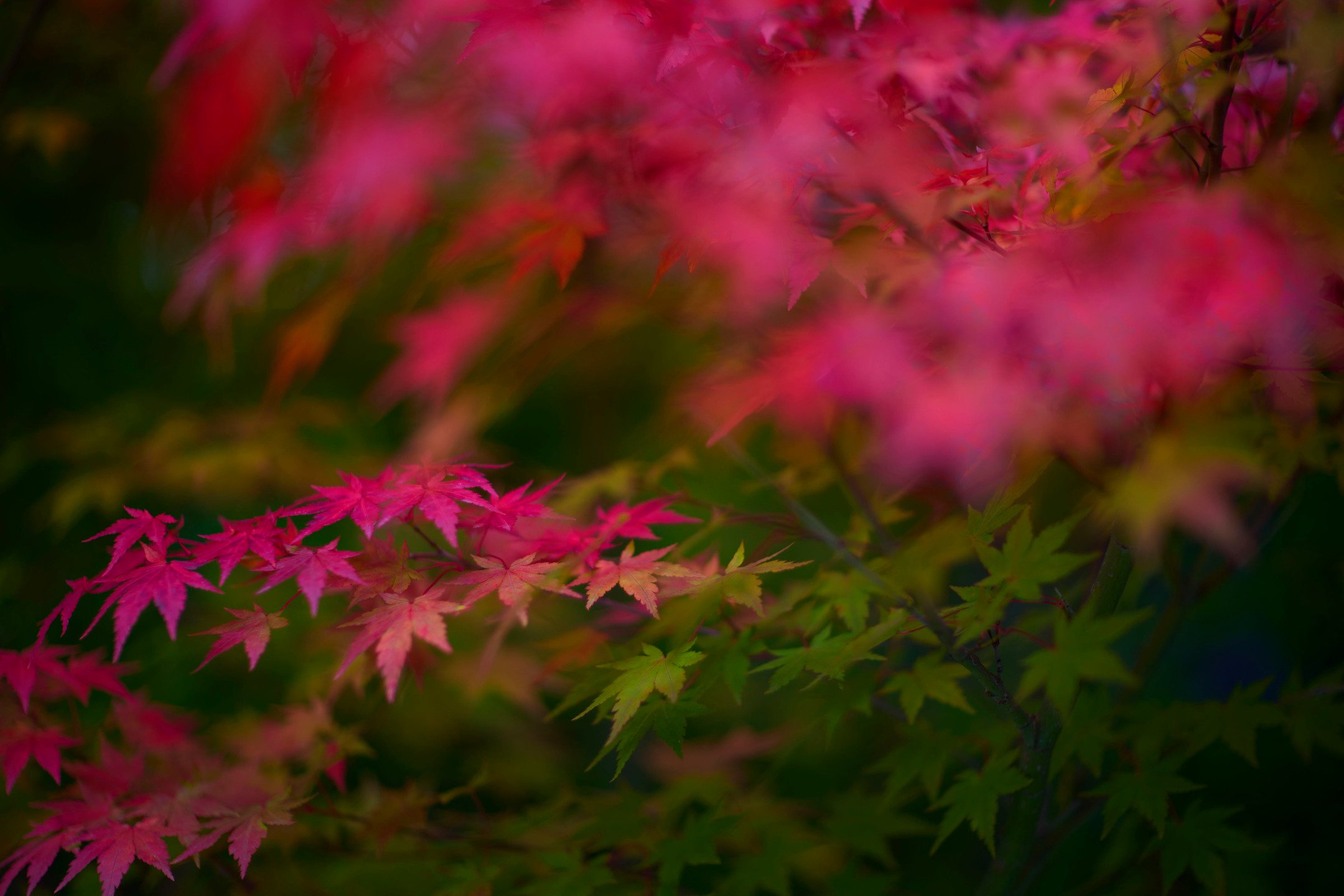
our design strategy
Positioning the main buildings to frame the views of the mountains.
The main public complex layout is organized as an endless Tibetan knot, creating a continuous synergy between the various spaces for harmonious connectivity. Taking into consideration the seasons, the rapidly changing of weather and the different occupancy ratio in the colder months, the villas were positioned closer to each other compared to our original intent.
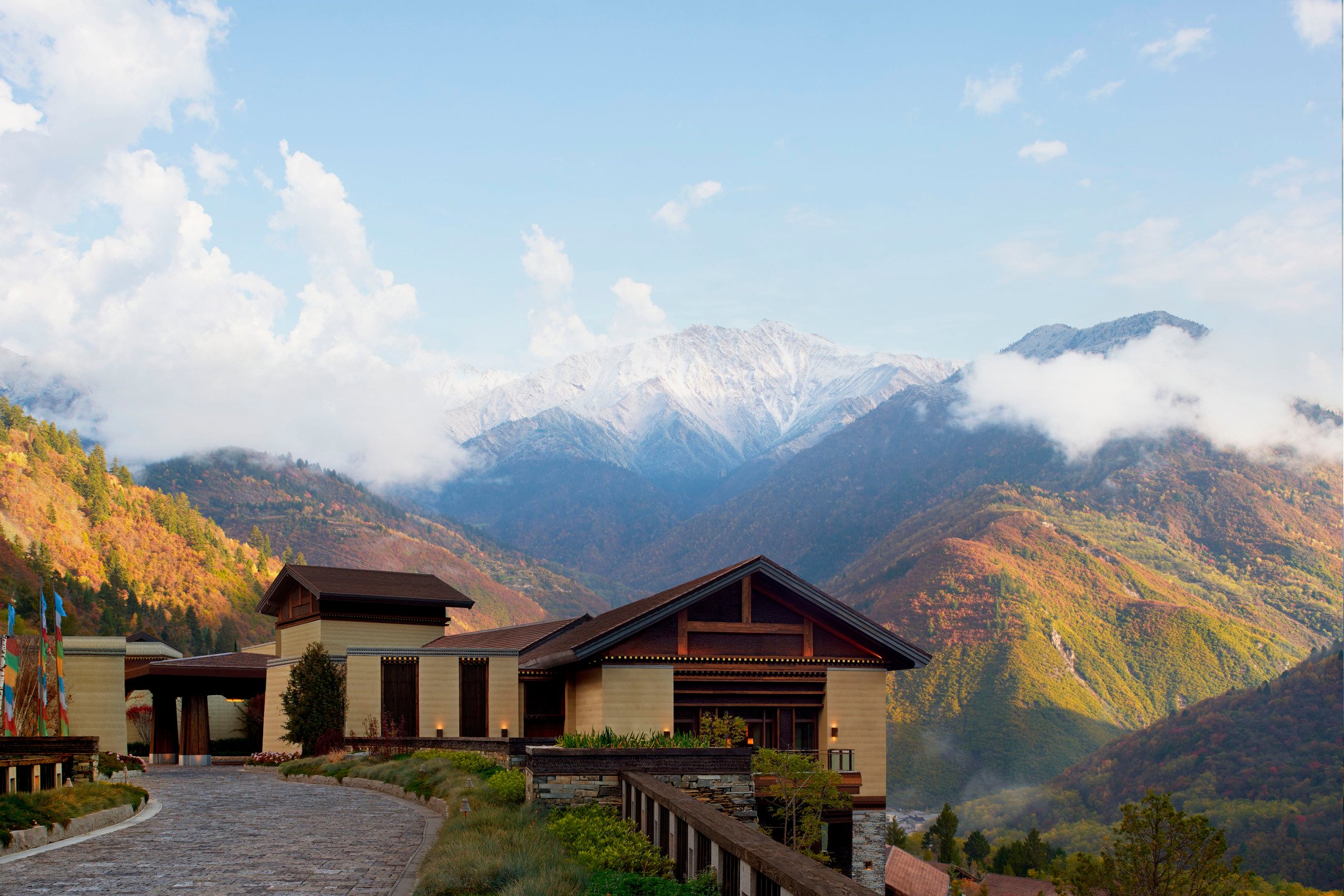
The large lobby window terrace is aligned with the snowy peaks at the end of the valley, while the majority of the windows of central areas focus on the existing villages across the valley, to create a dialogue and reinforce the sense of place and belonging. We incorporated local materials with a high level of refinement to showcase them in a different light. We used local shists stone applied as dry-stack stone walls which can be found in several areas of the project region. The stone walls also symbolize good blessings associated with Tibetan Mani stones. In the upper portion of the buildings some areas are finished to reference the local rammed earth walls found in this region, typically used as a heat insulator. Timber decorative elements form the transition to the roof structures, framing the openings with traditional decorative patterns.
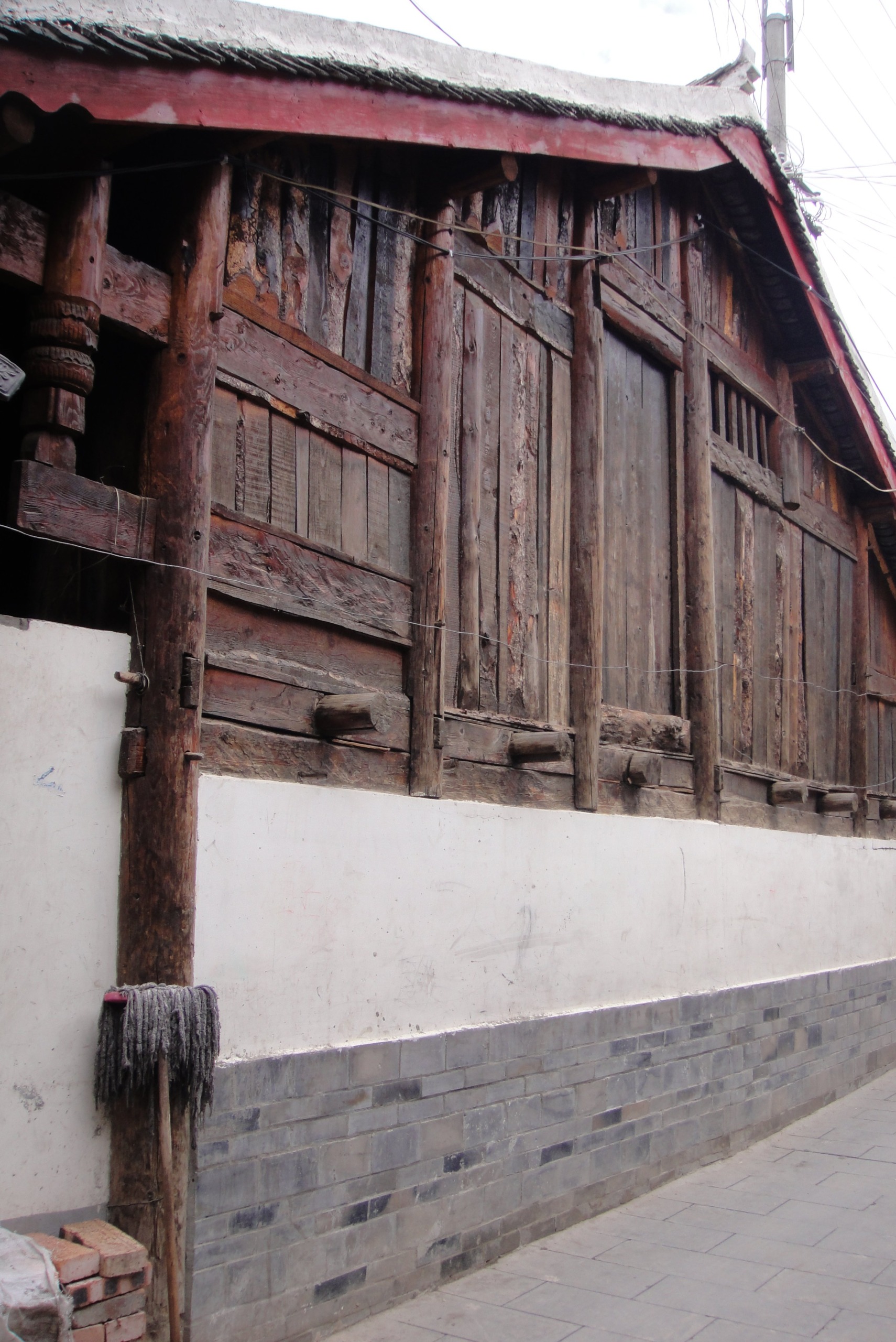
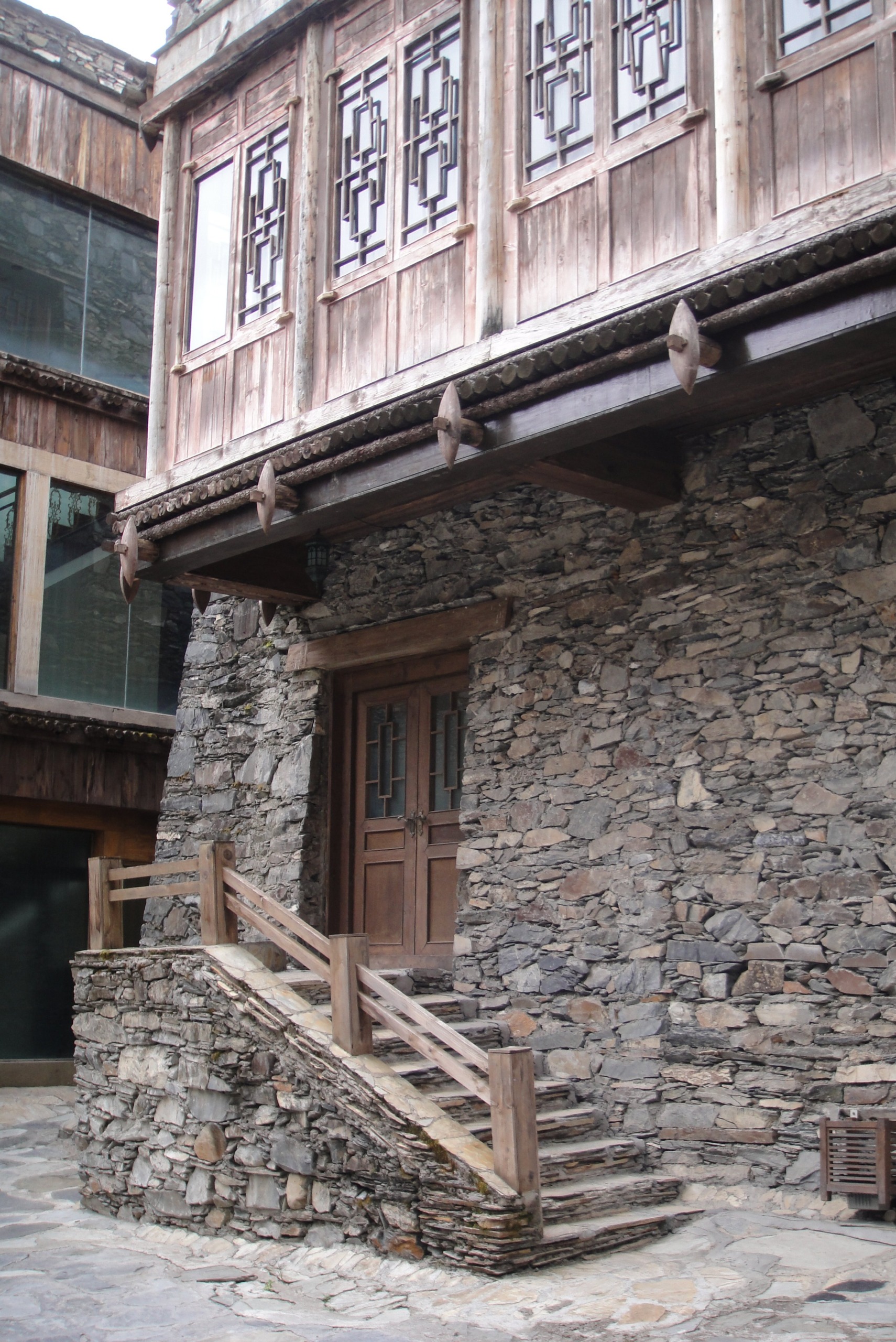
sustainable luxury
Full immersion in nature for rejuvenation of the mind, body and soul.
We developed and integrated sustainable solutions by always staying sensitive to the site and its connection to the earth as we understand our work has immense influence on the environment. For Rissai Valley especially, we payed utmost respect to what nature has blessed the site with.
We applied principles of biophilic design by celebrating daylight and maximizing the abundant outdoor views. We encouraged cross ventilation with access to the entry courtyards planted with local species, birch trees and natural grasses.
There are areas with flat roof designed to work as rainwater catchment, and roofs were specified with solar panels.
Another interesting feature is the integration of the hotel ground with local farmers who attended to orchards located on site to provide farm to table vegetables.
WORKING WITH THE LATE MASTER DESIGNER, JAYA IBRAHIM
Bound by our common understanding of collaboration to craft a unique visual language that feels cohesive and luxurious, our relationship with Jaya Ibrahim was one of utmost respect. Our initial plan for the villas was to mimic the sense of a village that organically evolves over time. In acknowledging Jaya’s design philosophy of symmetry and order, we updated some areas while not compromising on our overall vision and signature. Ultimately, we came together to design a timeless and immersive guest experience.
This is the essence of Ritz-Carlton Reserve – a sense of place, expressed poetically – immersion in nature, escapism in quietude and reconnecting with oneself.
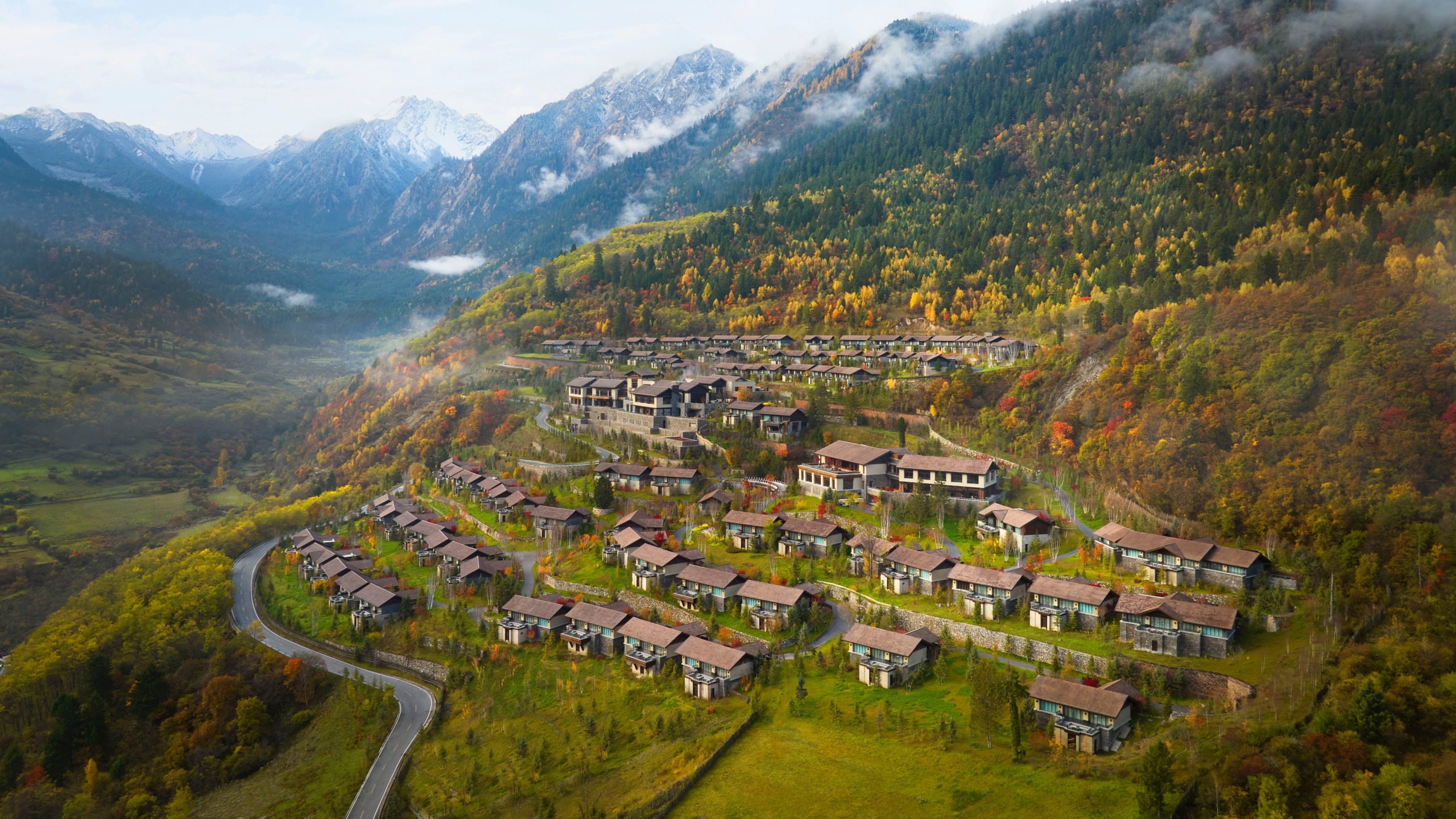
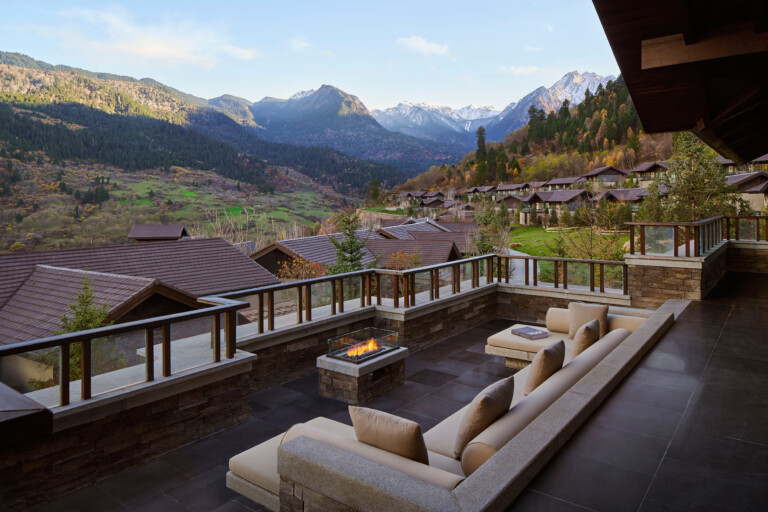
- CHINA
Rissai Valley, a Ritz-Carlton Reserve
Learn more – Ritz-Carlton’s first all-villa resort - setting a new standard for immersive resort experiences in China. Situated among a 72,000-hectare reserve and UNESCO World Heritage Site valley, the reserve is the ultimate destination for immersion in nature, escapism in quietude and reconnecting with oneself.
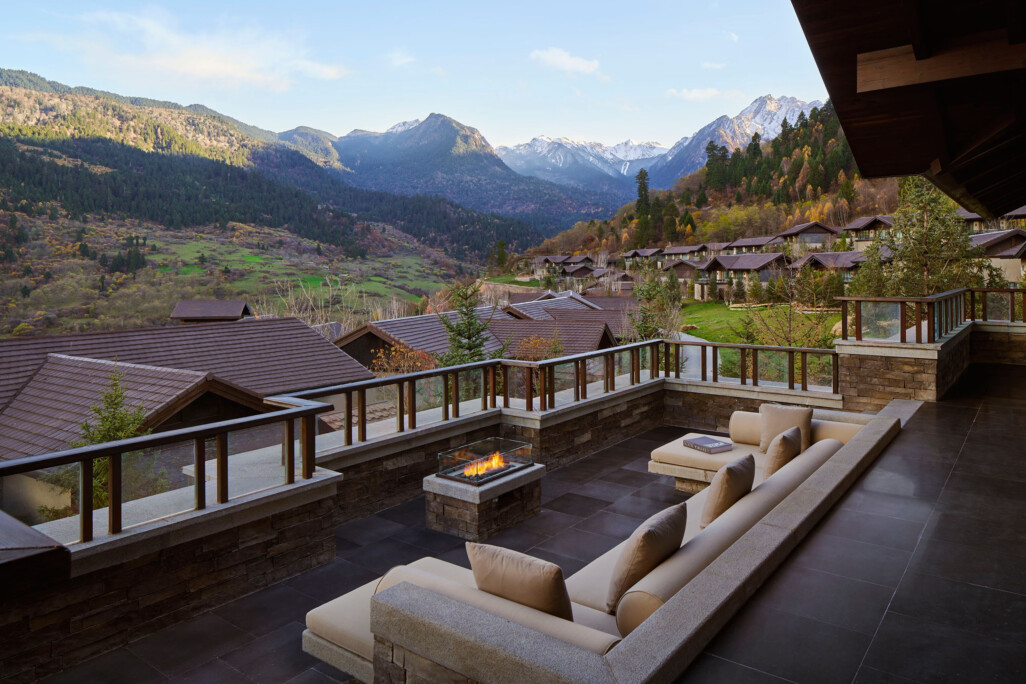
- CHINA
Rissai Valley, a Ritz-Carlton Reserve
Learn more – Ritz-Carlton’s first all-villa resort - setting a new standard for immersive resort experiences in China. Situated among a 72,000-hectare reserve and UNESCO World Heritage Site valley, the reserve is the ultimate destination for immersion in nature, escapism in quietude and reconnecting with oneself.
Sorry, no results found.
About The Author

Chiara Calufetti-Lim, Principal, Architecture, brings three decades of architectural experience to the WATG Singapore team. Her project expertise includes urban planning, master planning, high-end retail, multi-family residential, and renovation work. Chiara’s skills in producing successful hospitality and leisure projects makes her an asset to every team.
Latest Insights
Perspectives, trends, news.

- Design Thinking & Innovation
The Magic of a ‘Coolcation’: Designing for Cold Climates

- Design Thinking & Innovation
The Magic of a ‘Coolcation’: Designing for Cold Climates
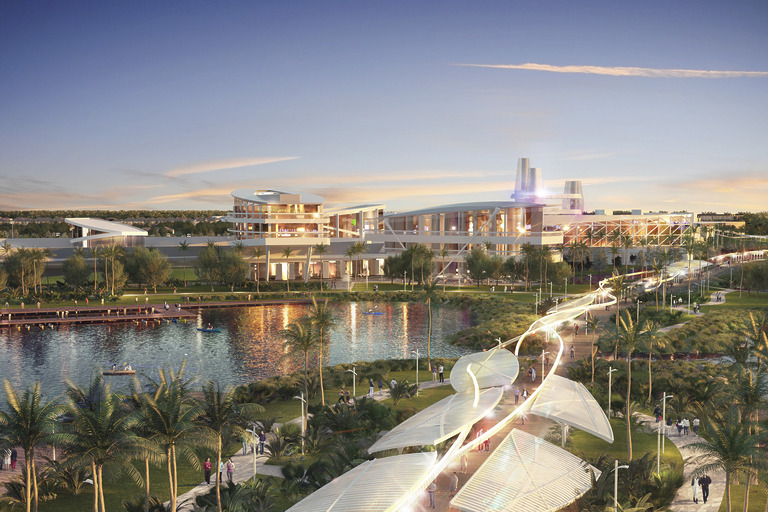
- Design Thinking & Innovation
Transforming Spaces into Places
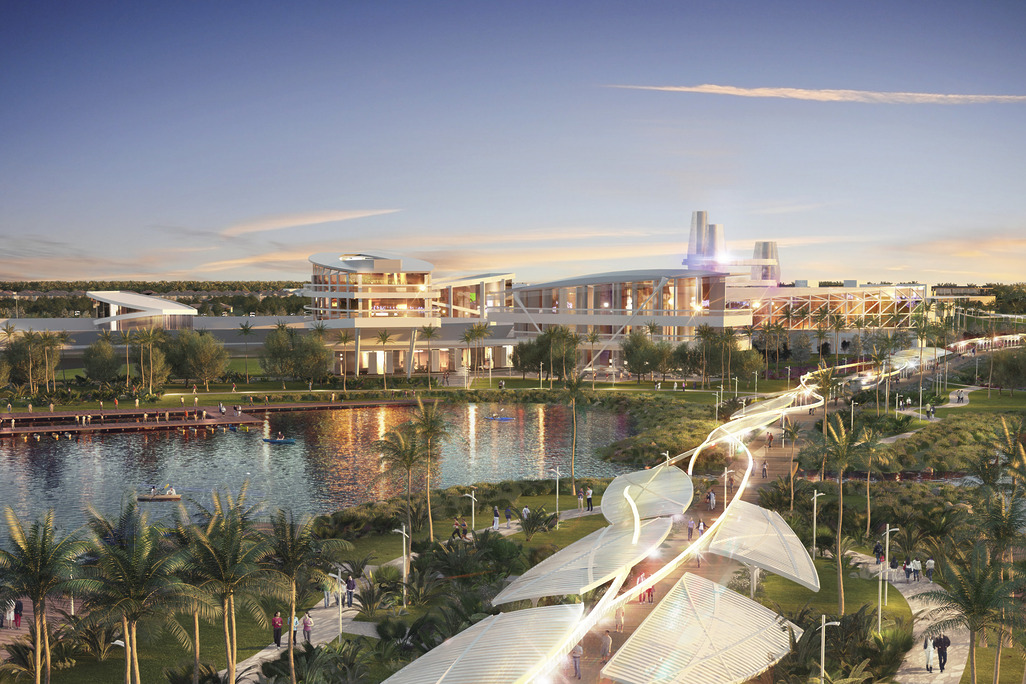
- Design Thinking & Innovation
Transforming Spaces into Places
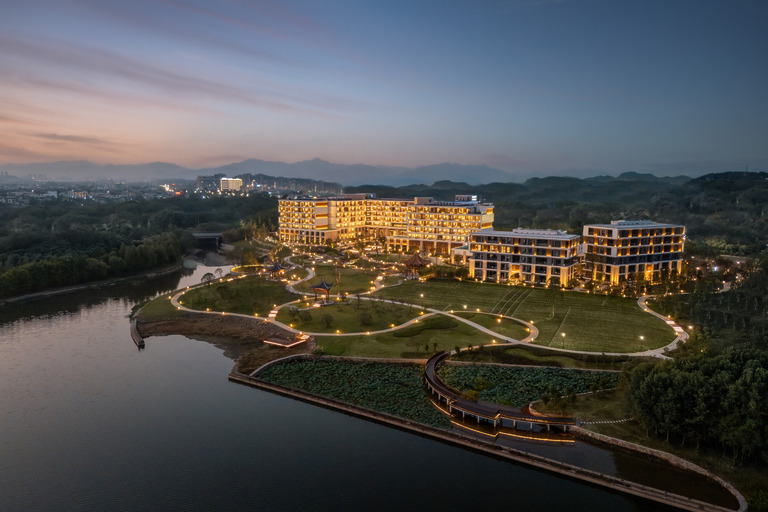
- Sustainability
Harnessing the Power of Wetlands in Sustainable Hospitality
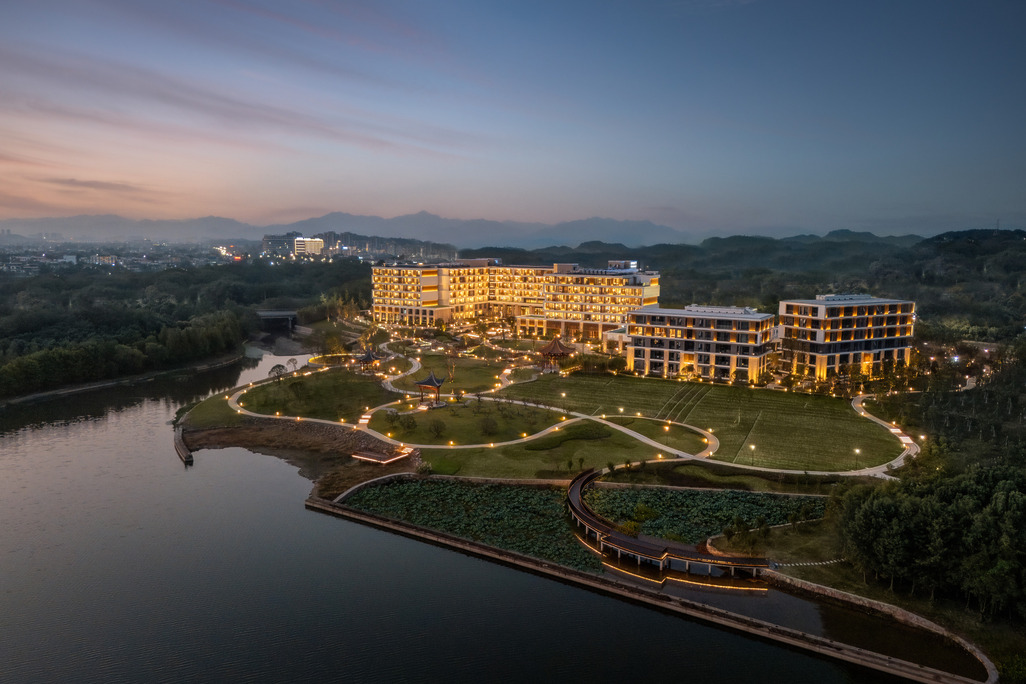
- Sustainability
Harnessing the Power of Wetlands in Sustainable Hospitality

- News
80 years of WATG

- News
