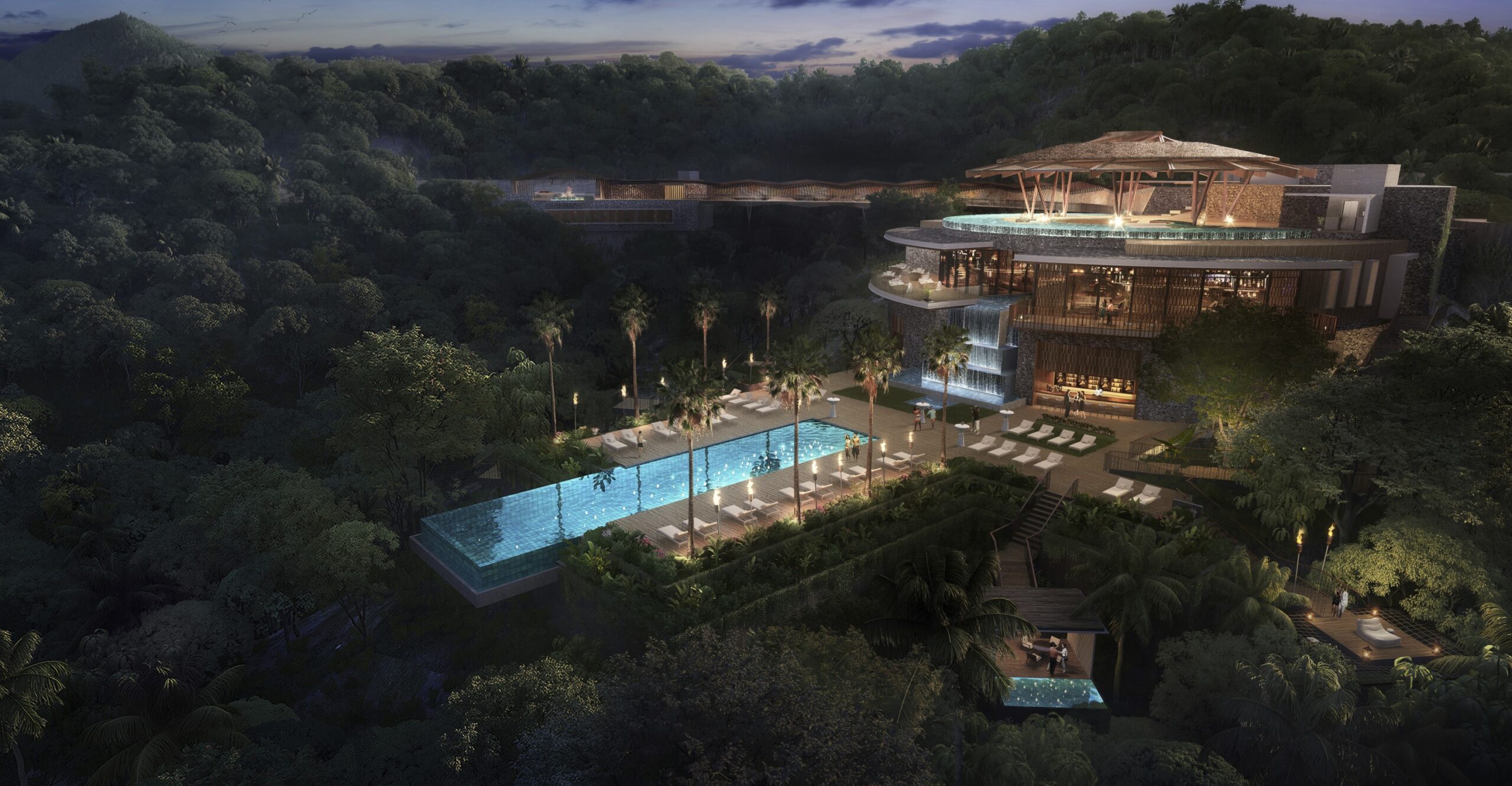The economic, environmental and social benefits of landscape-first design
By WATG Planning + Landscape
April 6, 2022
Design excellence has always been at the core of WATG’s mission. Achieving exceptional creativity and innovation requires the thoughtful assembly of diverse perspectives, experiences and expertise; and this is what motivates our integrated, multidisciplinary team-driven design process. We consistently bring together strategists, planners, architects, interior designers, and landscape architects with diverse backgrounds in order to fuel new ideas – better ideas – that so often emerge at the intersections of different disciplines.
Design excellence is not simply about beautiful spaces and places, though beauty is an important factor. It also combines a project’s functionality, profitability, sustainability and longevity, and the experience of each person and community involved. The impact that the built environment has on people and the land must be designed as carefully as the built environment itself.
The impact that the built environment has on people and the land must be designed as carefully as the built environment itself.
This is the impact – the edge – that our clients gain when multidisciplinary teams, especially landscape architects, are involved in every project phase.
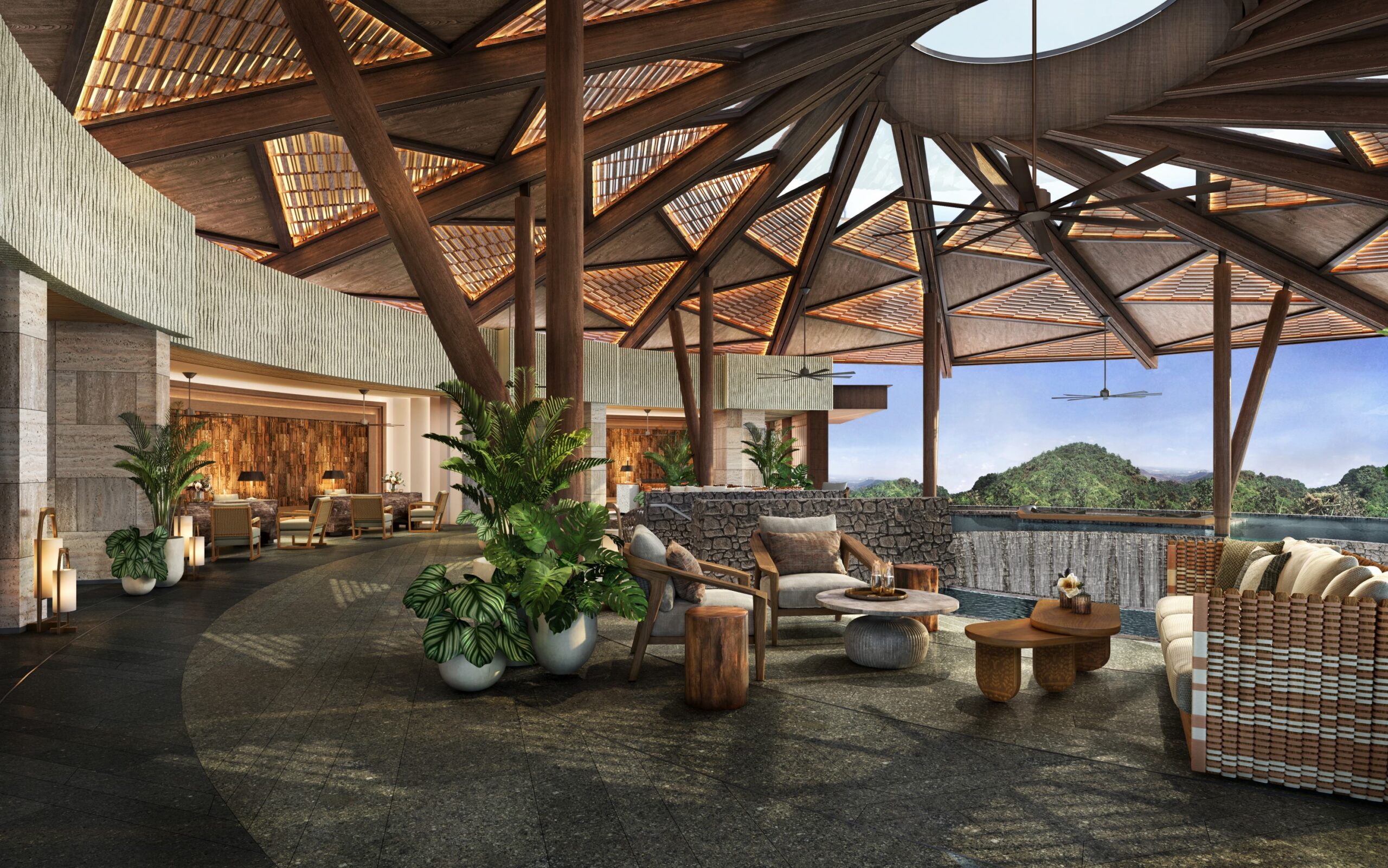
An homage to the sun, the stars, and the cyclical nature of the seasons, a spherical open-air lobby is anchored by an infinity pool with views as far as the eye can see, and complemented by local, artisanal materials and touches creating indoor-outdoor connection.
When landscape strategies are considered from the start of a project, and the site is deeply understood, the whole multidisciplinary team gains from the opportunity to create a holistic design.
Great designers think holistically about the integration of nature and the built environment. Landscape architects consider the elements that will drive the maximum functionality of outdoor spaces and collaborate with strategists, planners, architects and interior designers to ensure that indoor-outdoor connections are seamless – factors that have heightened importance in our post-pandemic society. We do thorough research of the place prior to design in order to understand the local ecology. And we consistently seek to maximize responsible, sustainable design that will position the project for long-term relevance and resilience, asking questions such as:
- What did the landscape look like prior to human intervention?
- What types of plants, trees, or other vegetation will thrive based on the local climate and soil conditions?
- What strategies can we employ to preserve as much plant and seed stock as possible, and regenerate the landscape?
- How can we leverage the landscape to minimize water and energy consumption and reduce operational costs?
- What forms of landscape design will strengthen the property’s functionality and profitability (e.g. golf, events, or agriculture)?
When these landscape design strategies (and more) are considered from the start of a project, and the site is deeply understood, the whole multidisciplinary team gains from the opportunity to create a holistic design: architecture and interior design inspired by the land. A long-term master plan organized around the site’s powerful potential to thrive. A natural environment stabilized for improved biodiversity, including plants, pollinators and wildlife. And a community strengthened by a more harmonious and healthier ecosystem.
These projects are designed for the mutual benefit of the client, their customers, the local community, and nature. The benefit to one is never a detriment to another.
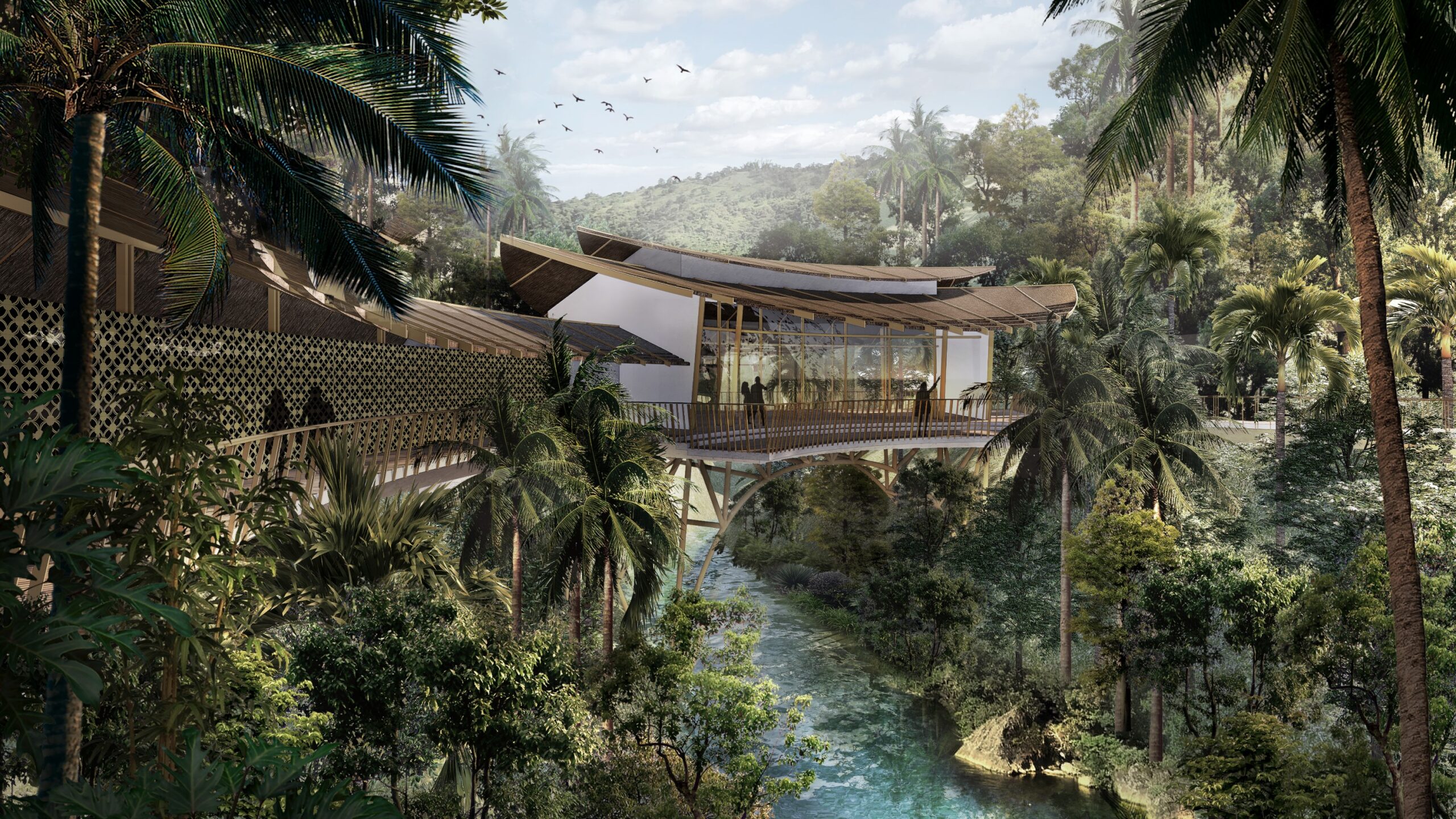
Creating a visual relationship between the architecture and landscape, gestures to the sun and its geometry float among the treetops.
Travelers are seeking unique, immersive experiences, traveling greater distances to find sources of inspiration and escape in exceptional destinations.
London-based colleagues Raquel Flamia and Nour Hajjar recently spoke about biocultural design and the mutual benefits gained by this approach that puts a project’s place – the site – back in the center of a project’s story. Travelers are increasingly seeking this kind of unique, immersive experience, traveling greater distances to find sources of inspiration and escape in exceptional destinations.
The recently designed Hann Lux Lifestyle Resort in the Philippines is this kind of exceptional destination with the land at the center of its story; and it’s an example of a project designed by a multidisciplinary team that was guided by a land-first philosophy. Our landscape architects, architects and Wimberly Interiors worked together to develop the design vision for the hotel plots within the 450-hectare site, tweaking the pre-existing master plan as necessary to align with that vision. The resort is set in New Clark City, a new urban center that’s intended to reduce some of the strain on the rapidly growing capital city, Manila, approximately 100 kilometers to the south. With sustainability and resilience at the core of the new city’s master plan, it helps the region prepare for the all-too-common climate emergency or natural disaster.
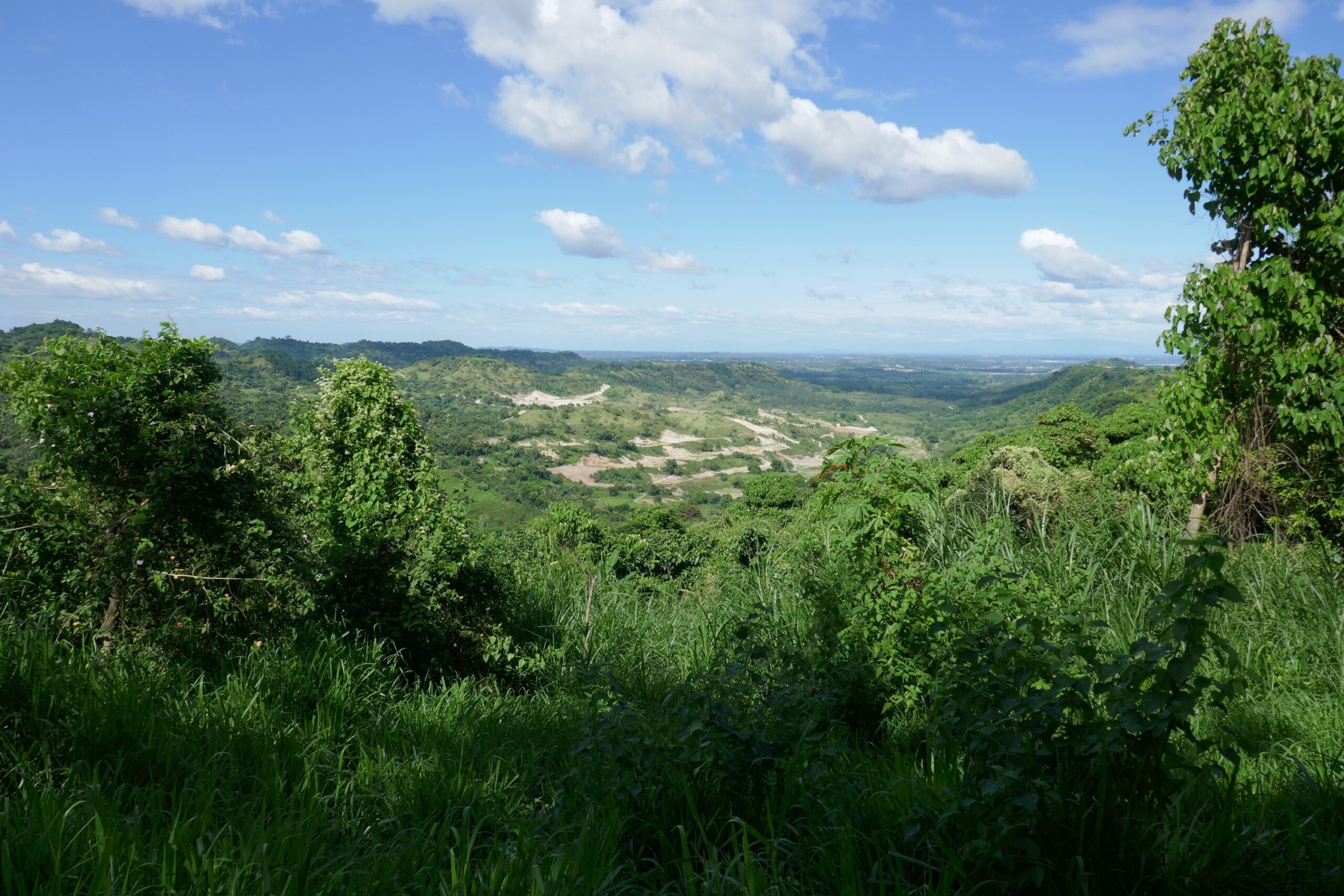
Reducing impact on the site, existing vegetation and plant stock will be regenerated, with the overall planting scheme following an indigenous strategy for long-term low water demand, and to celebrate its sense of place and practice.
Hann Lux Lifestyle Resort is situated near Mount Pinatubo volcano – the site of an eruption some 30-plus years ago. This delicate relationship with nature motivates the resort’s overall objective to nurture a deep connection to the land and its unique ridges, craters, forests and dams – all while delivering an immersive, luxury experience for guests. Indigenous plants and agricultural practices are celebrated. Regeneration and impact-reduction are prioritized in order to preserve as much of the landscape as possible and enhance biodiversity, including migratory bird habitats. Water management strategies are integrated into the infrastructure plan. And the overall architectural footprint is designed to be intentionally light.
A delicate relationship with nature motivates the resort’s overall objective to nurture a deep connection to the land and its unique ridges, craters, forests and dams – all while delivering an immersive, luxury experience for guests.
These landscape strategies are foundational to the resort’s success and sustainability and establish a cohesive set of guiding principles for the architecture, interior design, and overall operations of two hotels – a Banyan Tree, and an Angsana – and of the golf courses and related clubhouses, all designed by WATG and Wimberly Interiors.
The 50-key Banyan Tree resort is centred on sustainability and wellness, perched in the forest to maximize guest privacy and immersion into truly unique, natural experiences. The Angsana property is larger, with 200 rooms, and is family-oriented. The architecture of both luxury hotels is designed to blend in rather than stand out, and to minimize impact on the site. The buildings are bright and airy in order to emphasize nature, facilitate open-air ventilation and views, and honor the place and its past. Spaces are terraced with the sloping valleys, and float among the trees. Circular geometries symbolize patterns of the sun as well as the region’s craters and the rebirth that can follow devastation – the circle of life. The materials and color palette are inspired by – and sourced from – the immediate local surroundings too. Raw and natural materials are used throughout, including natural wood and concrete-like blocks made out of the region’s ash-laden soil and volcanic rocks.
Hann Lux Lifestyle Resort is being developed by Hann Resorts, a company that aims to showcase the Filipino lifestyle and culture as they revive – and redefine – the region’s tourism. By embracing a landscape-led design approach, they also lay the groundwork for the land – and the people who occupy it – to thrive for years to come.
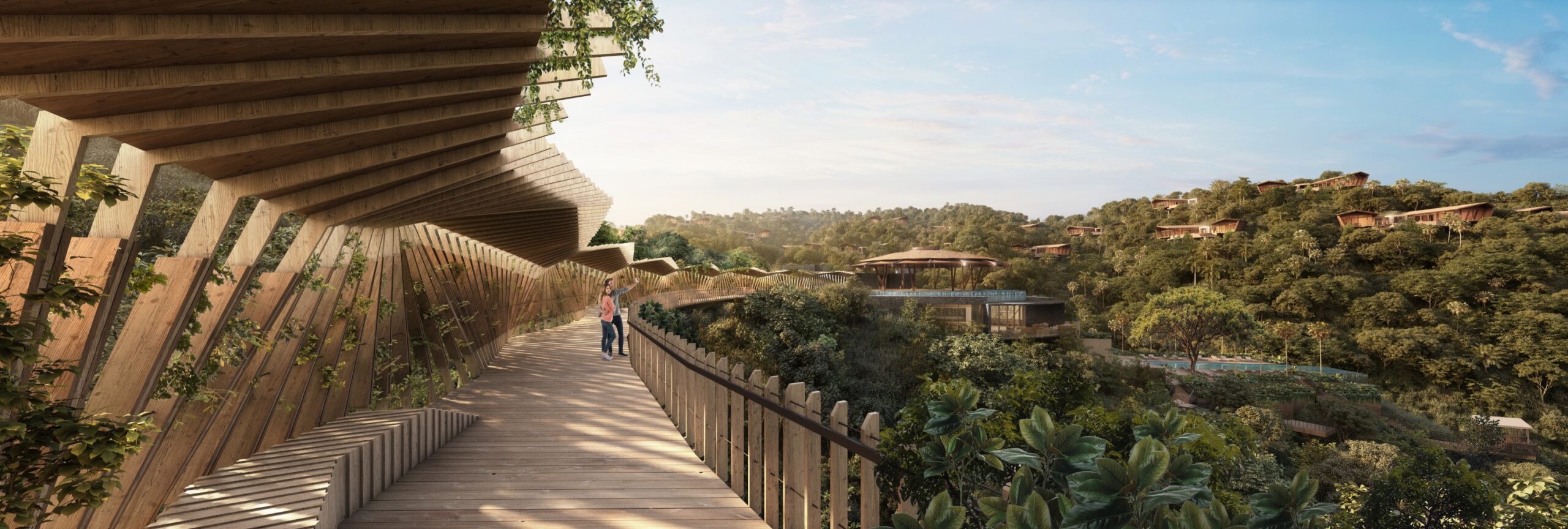
A series of bridges create a sense of connectedness from one valley to the next.
Latest Insights
Perspectives, trends, news.
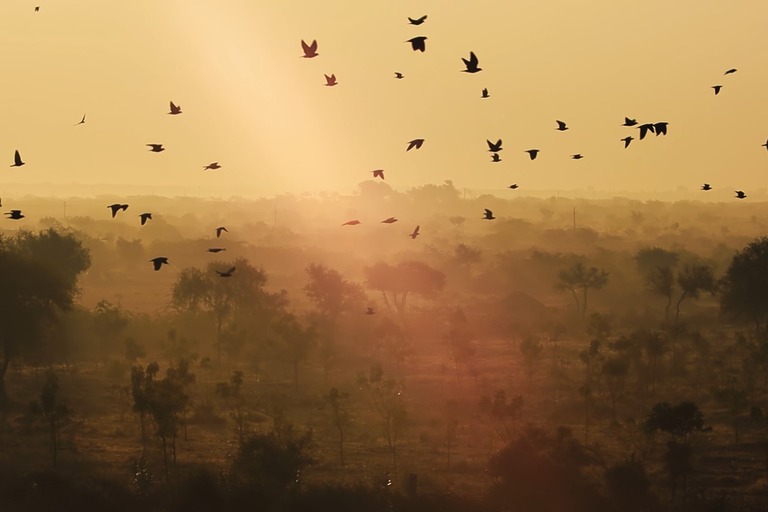
- Strategy & Research
Spiritual Travel: Designing to Connect Mind, Body, and Soul
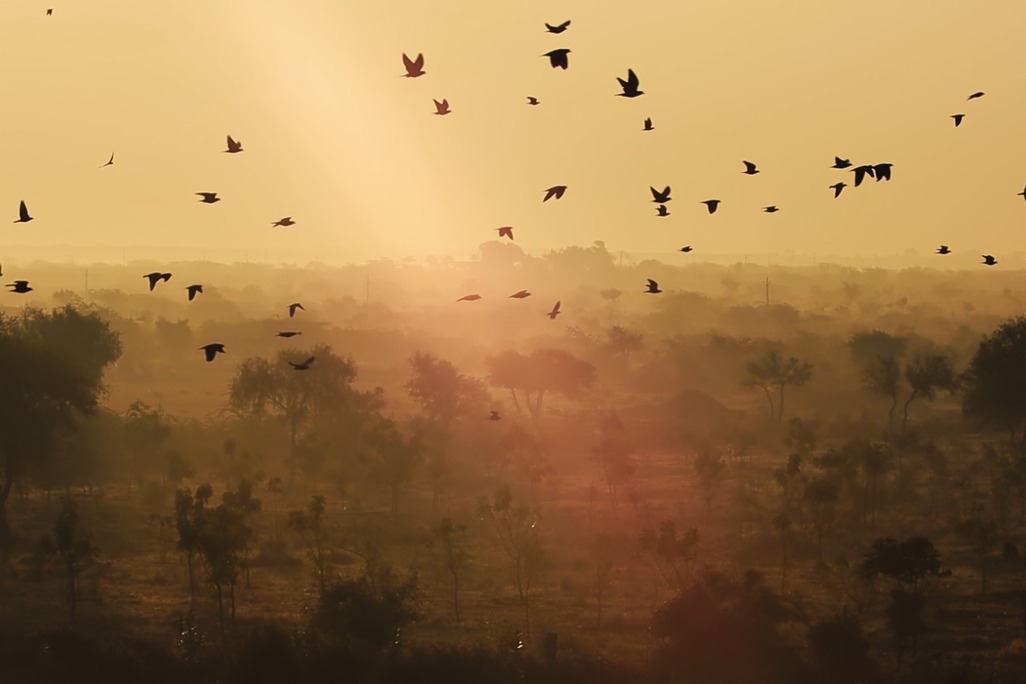
- Strategy & Research
Spiritual Travel: Designing to Connect Mind, Body, and Soul
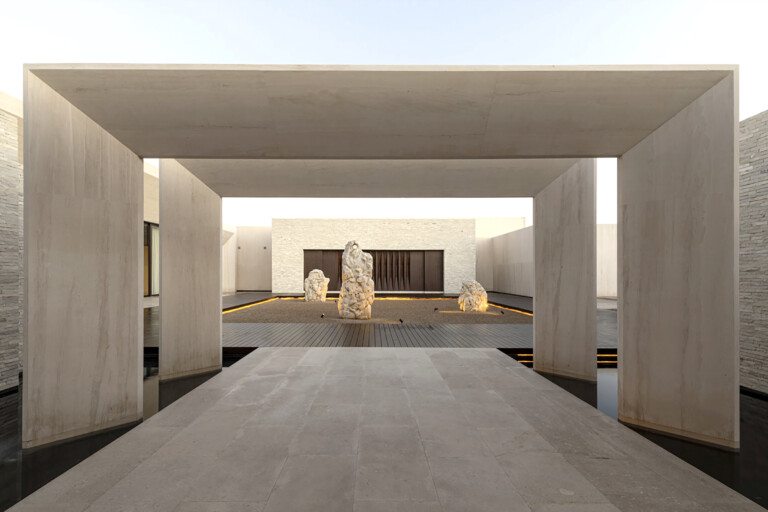
- Case Study
The Design Journey of Nobu Hotel and Residences Los Cabos
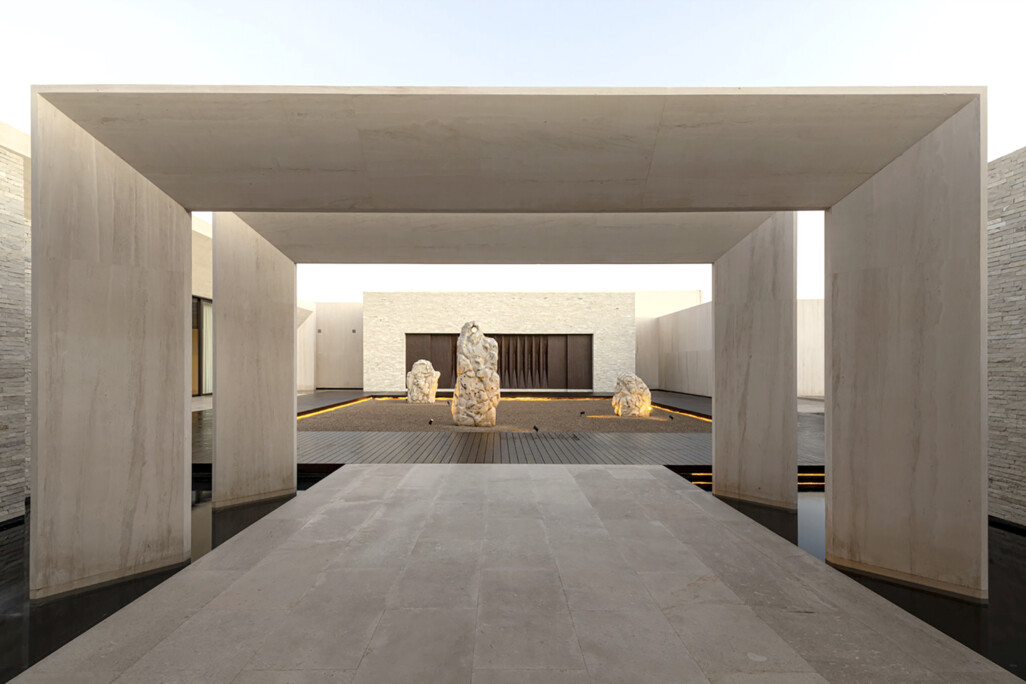
- Case Study
The Design Journey of Nobu Hotel and Residences Los Cabos
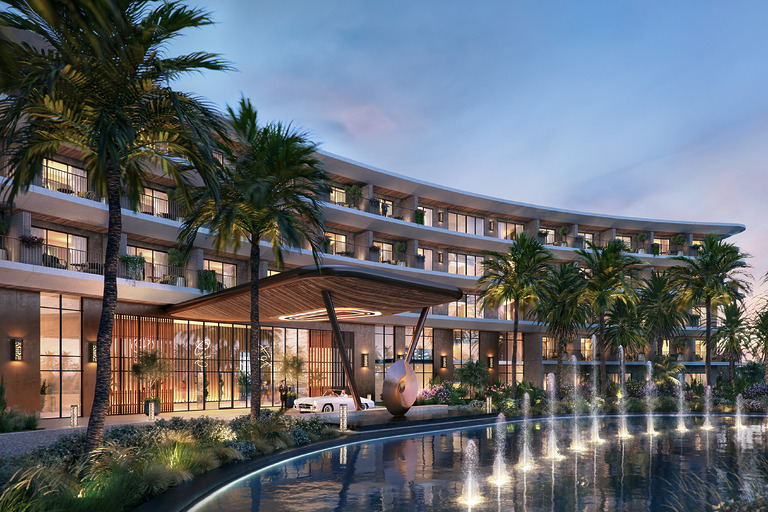
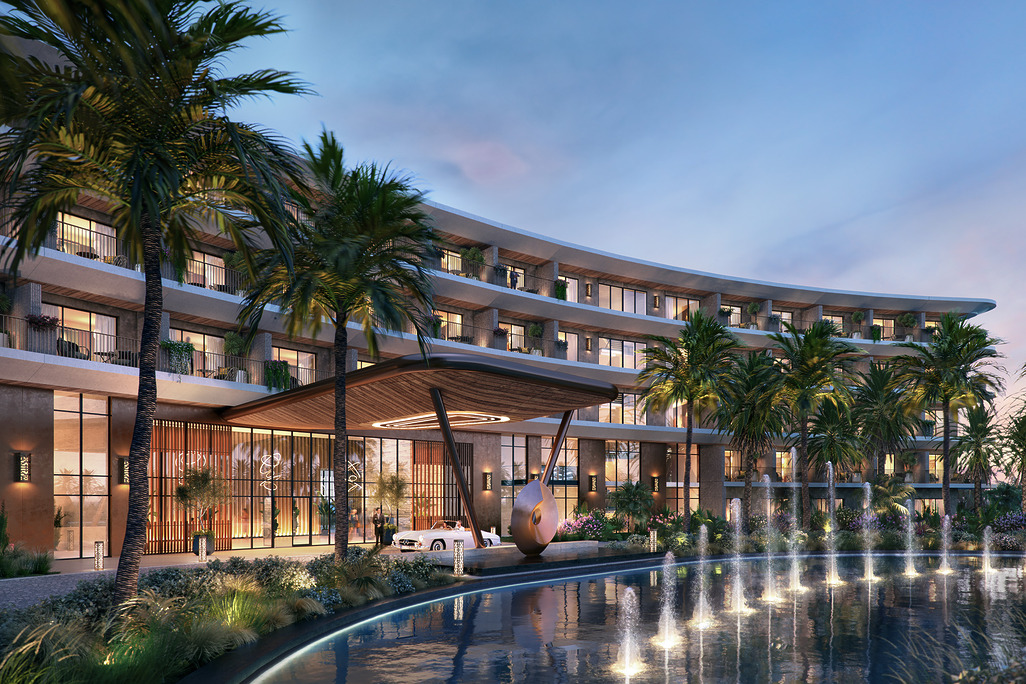
- News
Helping shape Egypt’s future
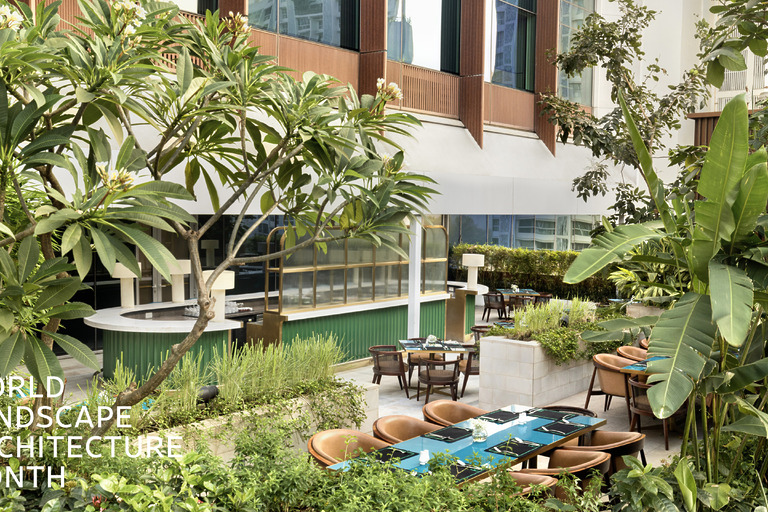
- Employee Feature
Beyond Boundaries: Celebrating World Landscape Architecture Month 2025
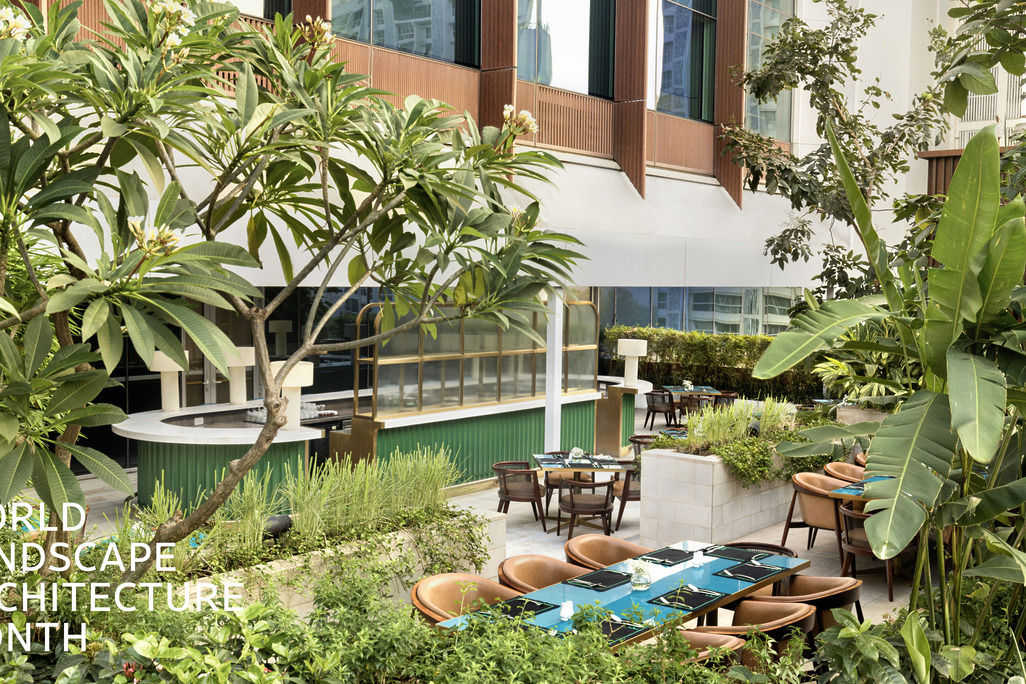
- Employee Feature
