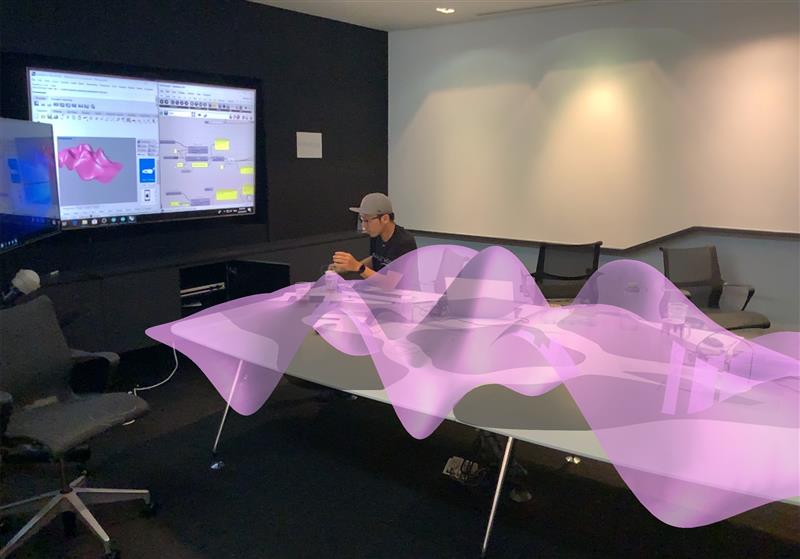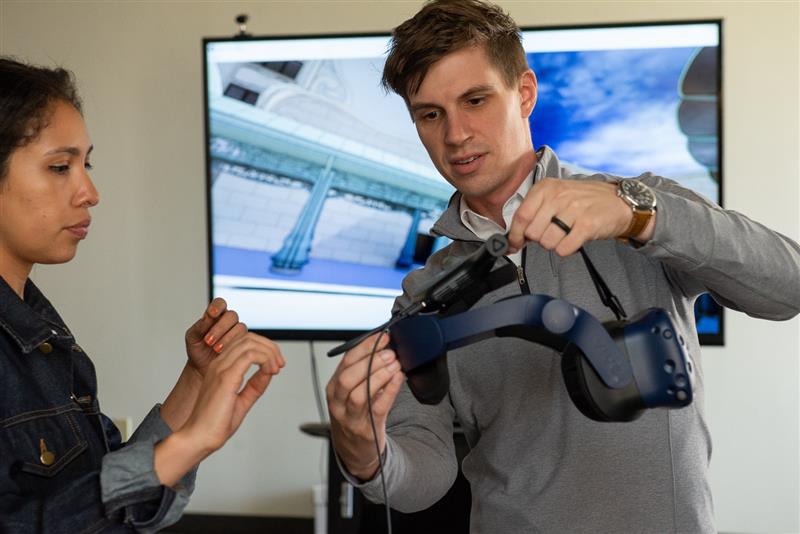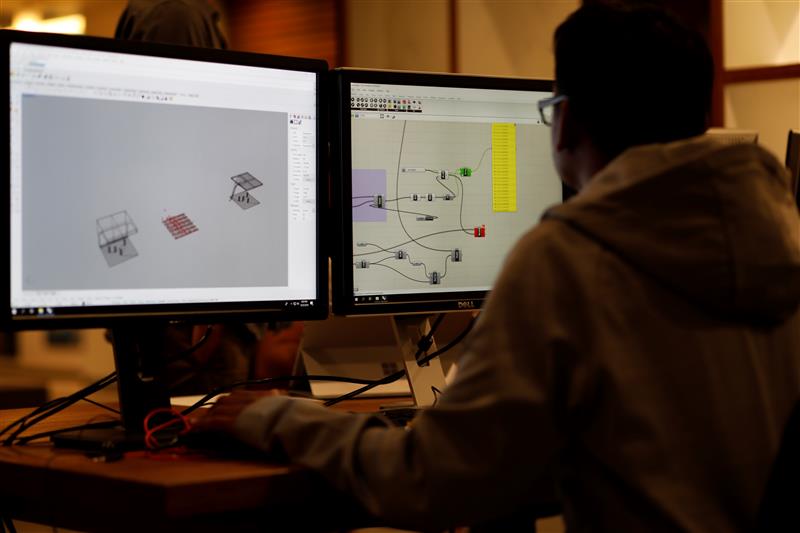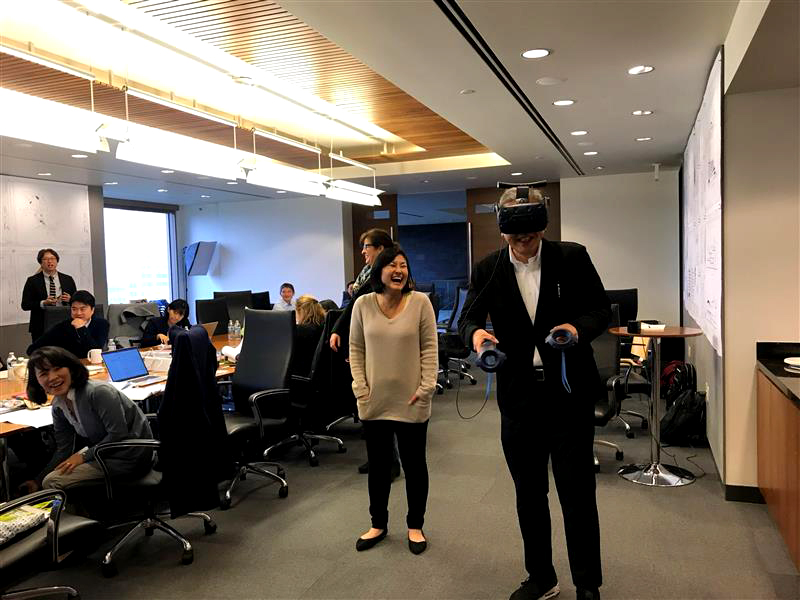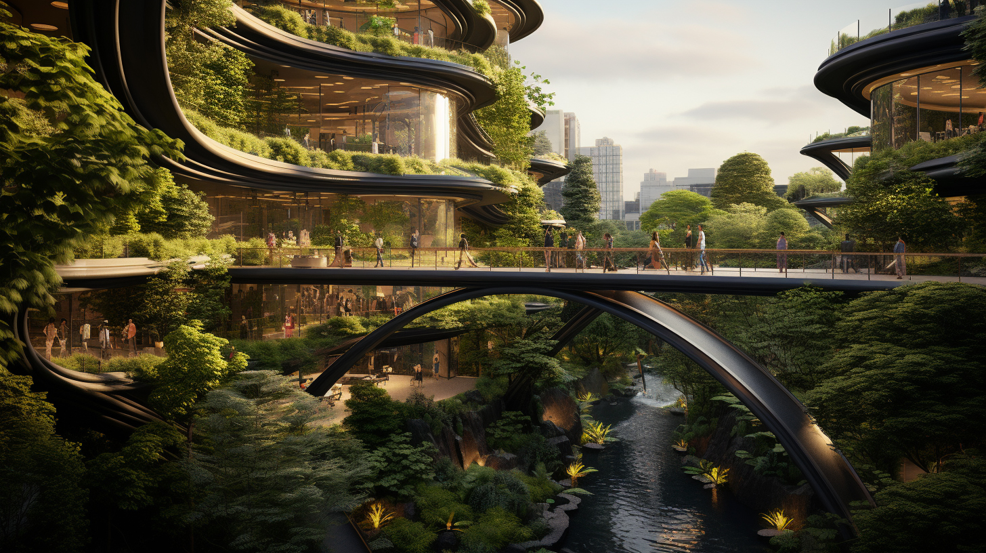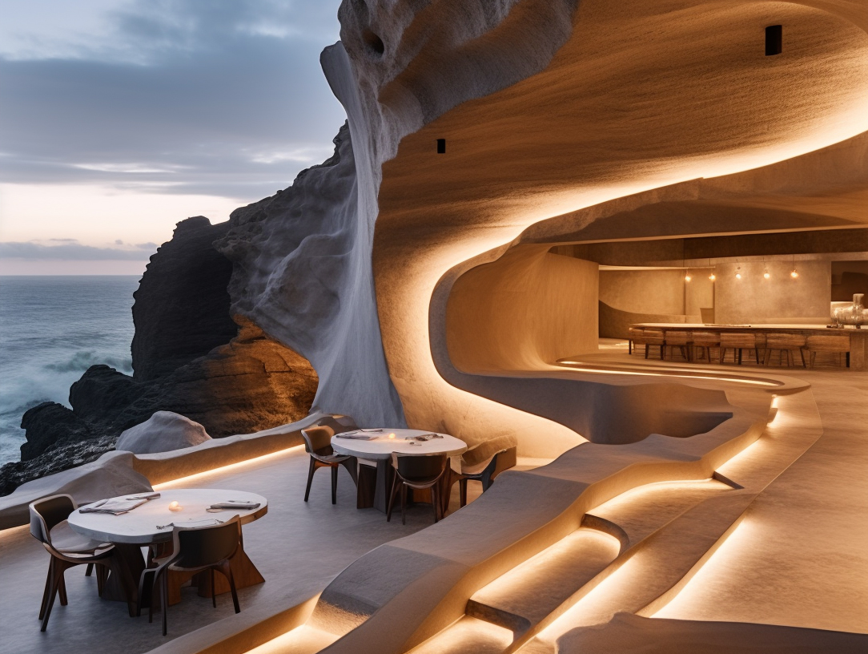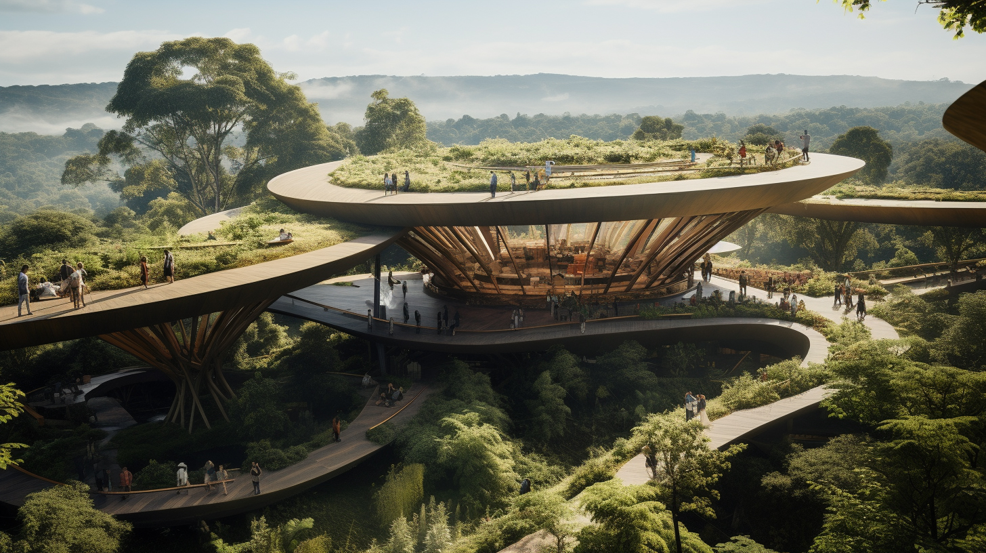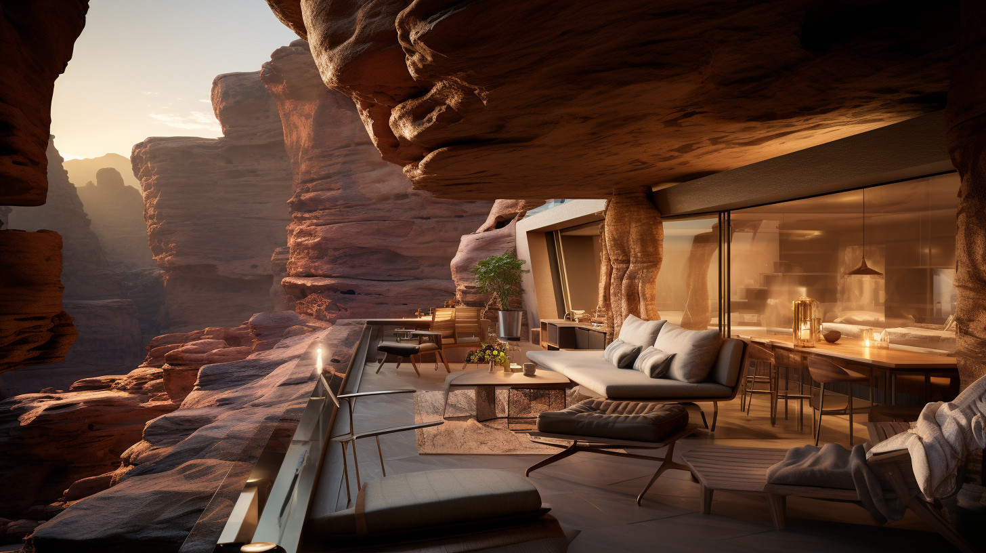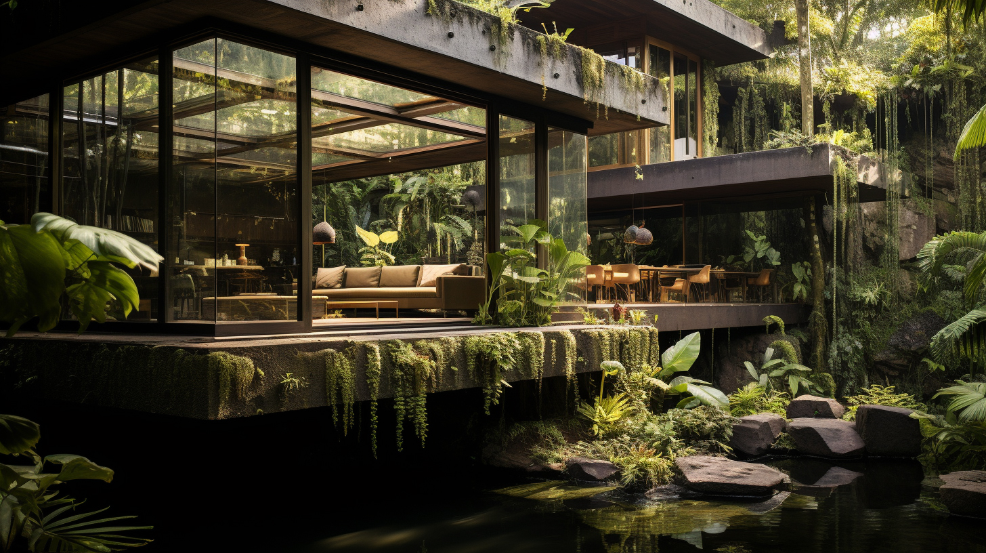Shaping the Future: The Rising Stars of Digital Practice at WATG
By Eleanor Cardwell
February 27, 2024
In our new Rising Stars series, we delve into the personal stories and career trajectories of several of the rising stars of WATG. From their initial steps into the organization to their experiences with innovative digital practice and supportive work culture, their stories provide a glimpse into the diverse and dynamic environment that WATG fosters.
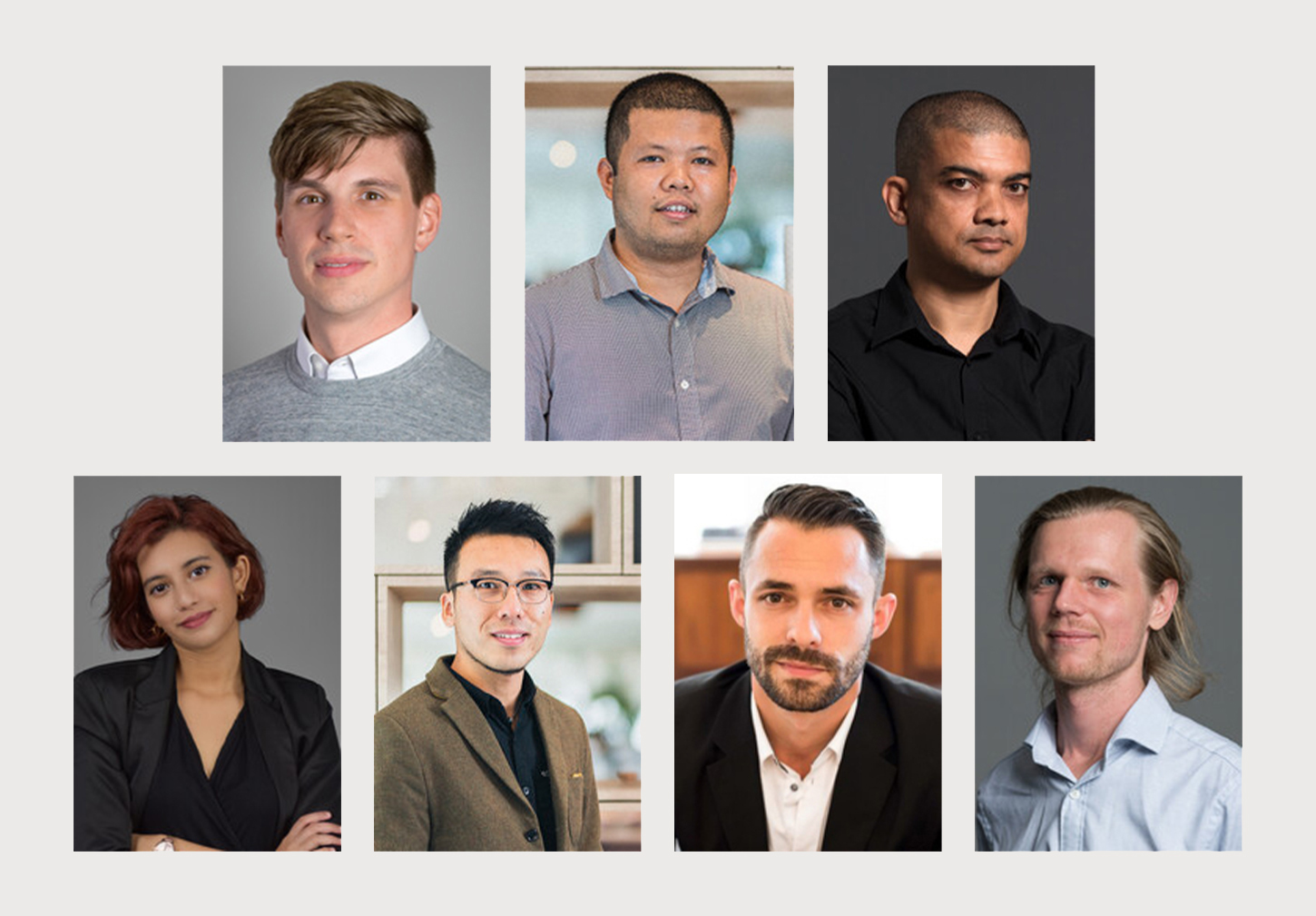
(Pictured from left to right) Andrew King, Digital Practice Specialist, Mark Barrientos, Regional Digital Practice Manager, Americas, Gary Murphy, Digital Practice Lead, Nidhi Hegde, Computational Designer, Yorke Wu, Senior Project Landscape Designer, Daniel Caven, Computational Design Lead, and Max Bolton, Computational Designer
how did your journey with watg begin?
Andrew – Nearly a decade ago, my wife’s team at WATG, working on a Saudi Arabia project, faced challenges transitioning designs from Rhino to Revit. I, with relevant experience and working elsewhere, helped them after hours. My efforts were recognized by WATG’s senior management, which led to an instrumental role in the project’s delivery. Later, my wife moved to WATG’s Singapore office, and seizing the chance to explore Southeast Asia, I joined her, leaving my job. Aware of my move, the Managing Director in California offered me a job upon our return. I have been with WATG ever since.
Daniel – In 2016, I joined WATG at the former Chicago office. Initially, I worked as an Intermediate Designer, contributing to various projects. Within a year, my role expanded as I traveled to different offices, taking on the responsibility of conducting tutorials on Rhino and Grasshopper, highlighting the principles and applications of parametric design. Today, I continue to integrate new parametric tools while actively working on projects.
Nidhi – I began my career at WATG with a unique portfolio, transitioning from Architectural Designer to Computational Designer in under a year. With a background from Singapore University of Technology and Design, I specialized in VR and Parametric design, employing tools like Unreal Engine 5 and Grasshopper. Despite initial uncertainties, my focus on unconventional technology led me to lead the Digital Design Thinktank in Singapore and later joined the Core Digital Practice group, exploring emerging technologies across the company.
Gary – I am originally from South Africa and studied architecture there. I started working at WATG London in 2000, which had just relocated from the original office in Chelsea to a more central location near Oxford Circus. The office was split over 4 floors, and I think had about 25 total staff, which is a fraction of the current 150+ staff today. One of the first projects I worked on for WATG was a hotel in Egypt.
Mark – I started at WATG Singapore office in 2011 as an Intermediate Technical Designer and got promoted to Project Architect in 2014. An opportunity arose in 2016 and I landed the role of Digital Practice Manager for WATG Singapore. I came to the Los Angeles office in 2022 to be Digital Practice Manager focusing on Building Information Modeling (BIM). I recently enlarged my role and now serve as Regional Digital Practice Manager for the Americas.
Max – I joined WATG at the beginning of 2017 in the London office working as an architectural assistant in Jeremy Heyes’ Studio on Project Alar. Since then, I have had the privilege to work on many different projects in many different roles. Throughout my time here, I have always had a passion for how we can work more efficiently and capitalize on new modelling methodologies to elevate our designs, be it on competition work or later design stages.
Yorke – My experience with WATG started quite fortuitously 7 years ago. I was the recipient of a $1000 prize at an annual party’s lucky draw. I used this prize to purchase a flight ticket from Hong Kong to Singapore for my first interview with WATG. After returning to China, I was invited for a second-round interview. Eager to make a strong impression, I decided to attend in person and purchased another ticket to Singapore for the interview. Fortunately, the ‘investment’ turned out to be incredibly worthwhile.
How has WATG's working culture supported your career progression?
Andrew – WATG has a long history of pushing boundaries. From physical boundaries (creating new destinations around the world) to technological boundaries (using the latest tools in service of our design work), WATG operates best at the cutting edge. I thrive on change and cannot imagine working on anything less interesting.
Gary – A culture of exploration and continuous evolution is encouraged, driven by client needs and project demands. This focus on leadership and development within design and technology has been crucial for my career growth and the adoption of innovative ideas. My participation in technology conferences, like Autodesk University, and the firm’s investment in training programs have sharpened my skills and kept us at the industry’s forefront. The emphasis on interdisciplinary collaboration has also been vital, creating an environment conducive to innovative digital practice initiatives.
Yorke – WATG’s working culture fosters an environment where creative exploration beyond routine projects is highly encouraged. Participating and winning in the first company-wide hackathon alongside some of the most talented colleagues, as well as my involvement in the Singapore office Digital Design ThinkTank, have significantly contributed to my professional development and have been instrumental in shaping my career path.
How does WATG encourage the exploration of innovative technologies?
Andrew – From a digital practice perspective, we tend to be incredibly open about the tools we use in early-phase design. We encourage designers to select a tool that gives them freedom to express their ideas.
Nidhi – WATG quickly embraced AI, securing an early office license for MidJourney to incorporate it into projects. The firm champions growth, valuing research, and experimentation. It was also among the pioneers to establish AI guidelines. Understanding the necessity for advanced systems, WATG adapted its security protocols to establish a Sandbox PC in the Singapore office, enabling unrestricted testing of innovative technologies with top-tier hardware like the RTX 4090 GPU.
Yorke – WATG’s culture is deeply committed to integrating advanced technologies. The firm actively fosters AI exploration, hosting ThinkTank and Brown Bag sessions for idea development. The Design Tech Vision Core team’s proactive approach to hosting guest speakers, and overcoming protocol challenges, alongside the vital support from IT and DTM teams, has been key.
Building Information Modeling (BIM)
Can you describe your experience with BIM technologies?
Gary – We first encountered Revit technologies when we partnered with the founders of Revit on version 1, around 2000, before it was acquired by Autodesk in 2002. The transition from ‘traditional’ design processes to integrated BIM workflows, resulted in more streamlined collaboration, enhanced project visualization, and improved coordination between disciplines.
Andrew – Over 15 years ago in Michigan, I began using building information modeling (BIM) when my then-employer switched from AutoCAD to Revit. Despite being an intern, I received 80 hours of training, aligning with my interest in technology and change. This experience became a key advantage when I moved to California for my Master of Architecture, setting the foundation for my career path that I continue to follow.
How do you use BIM in your day-to-day work?
Andrew – Building Information Modelling (BIM) is a database. While some architecture firms merely use the tool for modelling, they are missing the point. The real power in BIM is that middle part information. Whenever I am working in BIM, I focus on the data. A well-built building information model allows the data to flow and returns our focus to the design output.
Mark – Holistically Building Information Modeling supports the full life cycle of the project; plan, design, build and operate. In the full project life cycle, architects always have a significant part and using BIM helps us improve efficiency and better-informed decision making in projects. We are using BIM technologies in design visualization, analysis, collaboration, project coordination, and documentation.
Can you provide an example where BIM improved efficiency, accuracy, or collaboration?
Gary – A hotel project in Nigeria had a curved façade that required a major revision to what was a mostly glazed elevation. The revision took minutes to implement, whereas a ‘traditional’ 2D CAD approach would have taken hours because of the need to update separate plans, elevations, and sections. We were also able to identify particularly challenging MEP issues in one of our transfer floors because of the 3D collaborative environment.
Andrew – Five years ago, a client requested real-time access to our building models. Instead of using traditional methods, WATG utilized Revit cloud collaboration, leveraging the then-new BIM 360 Design for its advanced permissions, and sharing capabilities. This approach was successful in meeting client needs and significantly enhanced efficiency among our consulting team. For a campus-style resort project involving hundreds of Revit models, cloud collaboration eliminated the need for weekly file exchanges, saving considerable time throughout the project.
What do you see as the future of BIM, and how do you stay updated with the latest advancements?
Gary – The future of BIM in architecture focuses on cloud collaboration, data analytics, AI, digital twins, real-time collaboration, and augmented reality. We are committed to staying current by participating in conferences, webinars, and networking, and pursuing continuous education through courses and certifications. Emphasizing sustainable design, automation, and interoperability, we engage with industry experts, share knowledge among peers, and foster innovation. This approach positions us to both adapt to and shape the future of BIM in architectural design.
How do you believe BIM can benefit both the architectural practice and the clients or end-users?
Mark – At WATG, we leverage BIM to its fullest by focusing on both data and design, optimizing processes for our team and outcomes for clients. BIM enhances architectural accuracy, collaboration, project delivery, and sustainability by allowing architects to extract documentation and use embedded data efficiently. This streamlines coordination and improves project management. Clients benefit from a comprehensive understanding of the project, experiencing more efficient buildings through BIM’s holistic approach to planning, designing, building, and operation.
Andrew – I have led BIM efforts on beach-side resorts in Cabo, luxury hotels on Saadiyat Island, and theme park hotels in Tokyo. The work I did allowed our teams and our clients to analyze their projects before they were built. How cool is that! We are building digital worlds that do not yet exist and walking through them with our clients.
Computational Design
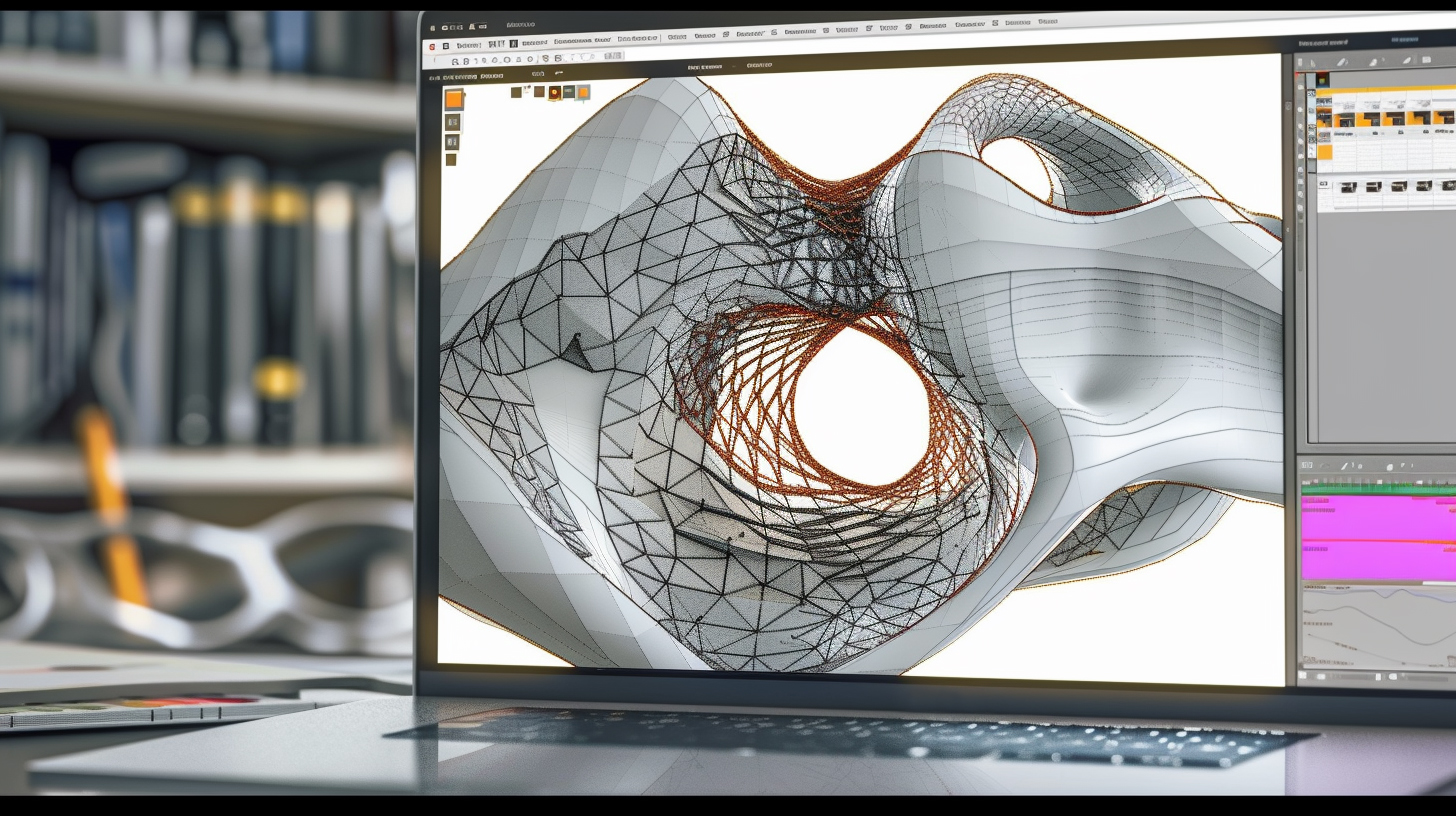
Experimental work by Daniel Caven

How do you leverage computational design to innovation and efficiency to your projects?
Daniel – The nature of computational design is flexible and project-dependent. You can craft something exceedingly simple and, with a simple button press or number slider adjustment, transform it into something otherworldly. The ability to generate numerous iterations through tools and scripted processes is a direct outcome of these capabilities.
Max – Leveraging algorithmic and computational design, I transform concepts into tangible outcomes, including 3D models and AI-generated images, enhancing idea presentation. Grasshopper facilitates rapid modifications, saving time with flexible, complex designs. This approach has revolutionized my initial concept development, enabling sophisticated, intelligent solutions without compromising quality.
Could you provide an example where computational design brought a unique perspective or solved a complex problem?
Max – With the rapid evolution of the past year of generative AI image generation, from text to image to image-to-image implementations I have been experimenting heavily into how we can harness this power in our early work, especially to enhance and help with early visuals to quickly and iteratively express design concepts. Some of this research and experimentation with Stable Diffusion and controlnet was used in a recent project, where they proved to be an excellent method in which to allow complex 3D Rhino models to be re-imagined into CGI style renders to help express the design in the best possible way to the clients.
Daniel – I incorporate computational design into nearly every aspect of my daily work (except for emailing, that is where I use ChatGPT. I leverage parametric tools such as Grasshopper to produce diverse façade typologies and design iterations that would otherwise require days of work.
What specific programming languages, software, or tools do you find most valuable?
Max – For designing, I primarily work in Rhino and Grasshopper, as it allows me to quickly visualize and adapt my initial sketches and designs into reality whilst also harnessing the power of Grasshopper to quickly manipulate and adapt designs.
I primarily program in Python as it is supported across Rhino, Grasshopper, Revit and Dynamo as well as most of the newer AI implementations are programmed in, allowing me the freedom to explore how we can maximize to potential of AI, especially Stable Diffusion and how we can begin to provide a highly customizable implementation of generative AI image creation unique for WATG.
How do you strike a balance to ensure the human touch remains integral to your designs?
Max – Human creativity is at the core of the WATG design philosophy and something I believe helps to foster the great designs that we see emerge from all our offices, this is an important aspect to hold onto and embrace. The nature of how I personally work, from hand sketches through to 3D models naturally toes the line between the physical and digital world. Striking the balance between automation and human creativity is always a challenge but over time I have found that introducing a level of computational design into my workflows helps to supplement and enhance this process, without losing the spirit of the initial concept and design.
Have you faced challenges while integrating computational design into your practice and how you have overcome them?
Max – With the pace at which we see the AI field evolve and adapt, often the biggest challenges I face are evaluating and working out if or how these are applicable to our work and what benefits we can gain from using them. The recent advancements of Stable Diffusion have led me to experiment heavily into how we can begin to integrate this into our existing software packages. However, as with all new technology the information and documentation available is scarce, resulting in long hours of debugging testing to develop the back-end code.
How do you stay up to date with the latest advancements and ensure your skills remain at the forefront of the field?
Daniel – Continuously learning- whenever I encounter something new, I dive in and start experimenting with it. It is essential for everyone to consistently learn and understand the workings of new things. Once you have grasped one concept, move on to the next new thing and keep going.
Max – I am naturally curious about why and how things work, so I always try to keep a few different projects running in the background that I can work on. This, in turn, results in a continuous learning cycle, whereby diving headfirst into these subjects and experimenting and developing solutions I often find myself having to further my knowledge in areas adjacent to what I am researching. After all, the best motivation to continue to learn and research is seeing a piece of program I have written being used by others in ways which I had never even initially considered when developing it!
Artificial Intelligence
Can you provide an overview of how you have integrated AI into your process?
Nidhi – Currently, we use a mix of tools; there is no one-size-fits-all solution with Generative AI tools—it depends on the end goal. MidJourney is used for mood images and ideation, more of a sketching tool for architects to generate ideas fast. Stable Diffusion comes next, used for generating imagery with a specific context. For example, translating a traditional hand sketch to a series of images. All this technology is offline and on our private servers for confidentiality. We have also experimented with translating just images to a 3D model.
Fun fact: I have aphantasia and I only realized this after I finished my Master’s. So, all my life, I have never been able to visualize images and it never really came up in conversation because I assumed this is the norm. Since generative AI exploded, it is the first time I can instantly visualize an idea that is in my head and why I love these tools so much.
Yorke – AI integration has revolutionized our architectural design process across multiple facets. ChatGPT enhances project narratives and concept development, while text-to-image AI rapidly visualizes ideas, improving communication with clients and teams. AI tools also enhance site analysis, adapting designs to environmental and urban contexts. In detailed design, AI optimizes layouts, structures, and materials for efficiency and sustainability. Additionally, AI-driven simulations predict building performance, supporting our commitment to sustainable, user-friendly design.
What specific aspects of design do you find AI most impactful in enhancing or innovating?
Nidhi – Exploring Machine Learning and AI offers architects unprecedented innovation opportunities, transcending traditional design boundaries. Generative design tools, powered by machine learning, analyze patterns and data to inform decisions. Specifically, Machine Learning enhances façade design by predicting performance under various conditions from historical data, allowing for more informed, designer-guided decisions.
Yorke – AI plays a crucial role in the AEC industry, enhancing various stages of the design process. Initially, it generates diverse design alternatives, fostering creativity. In sustainable design, AI analyzes data to optimize building efficiency and environmental impact. Predictive analytics foresee building performance, maintenance, and user interaction, ensuring functionality and longevity. AI also improves visualization and communication with clients through realistic renderings and virtual tours, facilitating better collaboration.
What challenges have you encountered when integrating AI into your process, and how have you overcome them?
Yorke – Integrating AI, particularly with platforms like Stable Diffusion, presents challenges such as a lack of structured learning resources, with most knowledge coming from community platforms like GitHub and YouTube. This demands constant vigilance to keep up with the field’s rapid evolution. We address this by promoting a culture of continuous learning and knowledge sharing within our team. Additionally, the absence of standardized workflows, given the diverse tools involved, requires a case-by-case approach to image generation. We are developing internal best practices and guidelines to streamline processes while maintaining creative flexibility with AI tools.
In what ways do you see AI shaping the future of architectural design, and what ethical considerations do you think architects should keep in mind?
Nidhi – AI is set to transform architectural design by enabling generative processes and optimizing for sustainability, creating buildings that are both energy-efficient and adaptive to users’ needs. This shift promises dynamic, human-centric architecture, with AI adjusting elements in real-time for optimal performance. Ethical considerations, including algorithmic bias, data privacy, and transparency, are crucial as architects integrate AI, necessitating responsible use to avoid unintended consequences. Balancing creativity with AI is essential; while AI can enhance design, architects must ensure it does not overshadow human creativity. The aim is a synergistic partnership, with AI supporting but not replacing the unique aspects of human design.
Yorke – AI will revolutionize architectural design by automating processes for more innovative and efficient solutions and supporting sustainable, energy-efficient buildings. Ethical considerations are essential, including using AI transparently, avoiding biased outcomes, balancing AI with human creativity, and ensuring data privacy and security. Designers must responsibly integrate AI, valuing human experience and context in their work.
Can you discuss any AI-related tools or technologies that you are excited about exploring or implementing in the near future?
Yorke – I will continue focusing on Stable Diffusion, especially its new features for creating animations and 3D objects, which promise to revolutionize architectural visualization with rapid, realistic renderings. This enhances our design flexibility and client engagement. Meanwhile, Nvidia Omniverse offers a collaborative platform for real-time simulation and 3D design, facilitating teamwork among architects, designers, and stakeholders in a virtual space. Its advanced rendering and simulation capabilities support better decision-making in complex projects.
Highlighting the intricate balance between human creativity and technological advancement has reinforced our vital role in leading the evolution of architectural design. We are proud that the core of our culture passionately supports innovation, education, and the adoption of innovative technologies. The experiences of our emerging talents underscore our commitment to extending the limits of what is achievable, creating a fertile environment for innovations that blend imagination with technological skill. We are committed to remaining at the forefront of design innovation, ready to challenge and expand the frontiers of design and technology.
Latest Insights
Perspectives, trends, news.
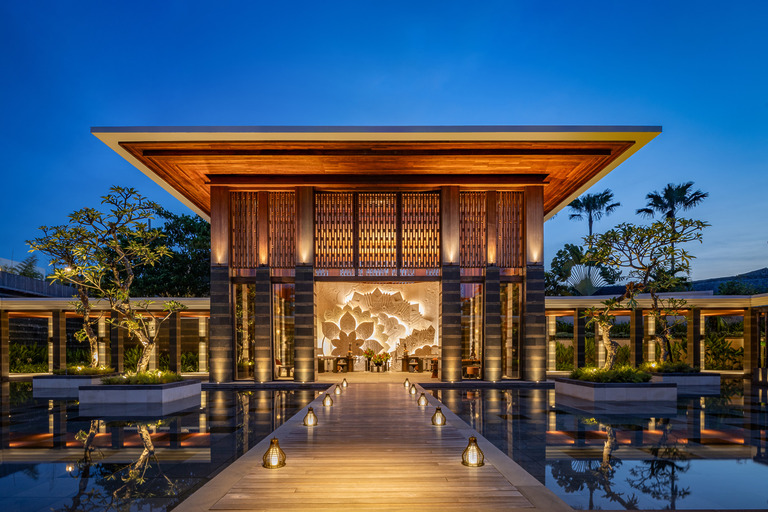
- News
2025: A Year in Review
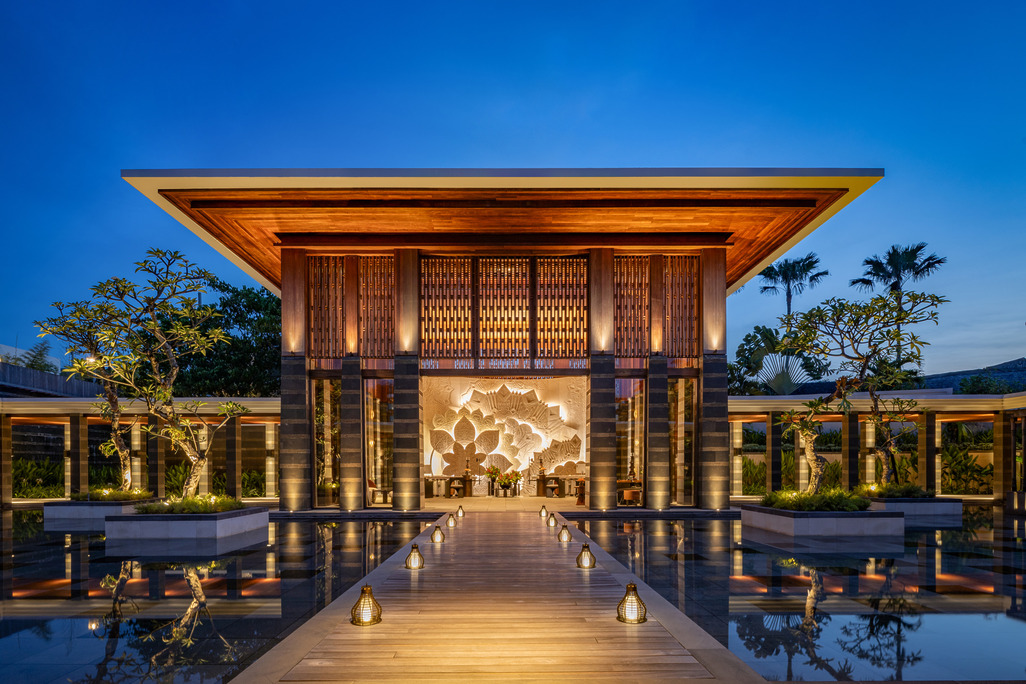
- News
2025: A Year in Review

- Strategy & Research |
- Design Thinking & Innovation
The Architect of the Future

- Strategy & Research |
- Design Thinking & Innovation
The Architect of the Future

- News
WATG Leads Landmark Initiative to Shape the Future of the Giza Pyramids

- News
WATG Leads Landmark Initiative to Shape the Future of the Giza Pyramids
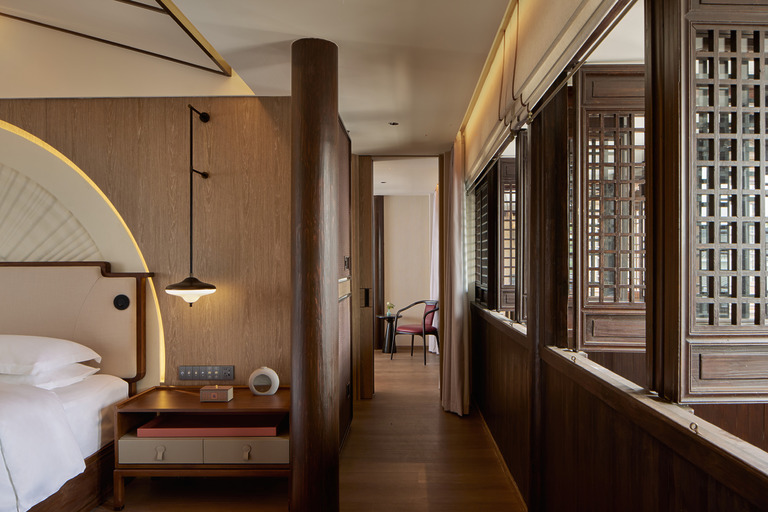
- Trends
Interior Design Trends 2026: Authenticity, resonance, and resilience.
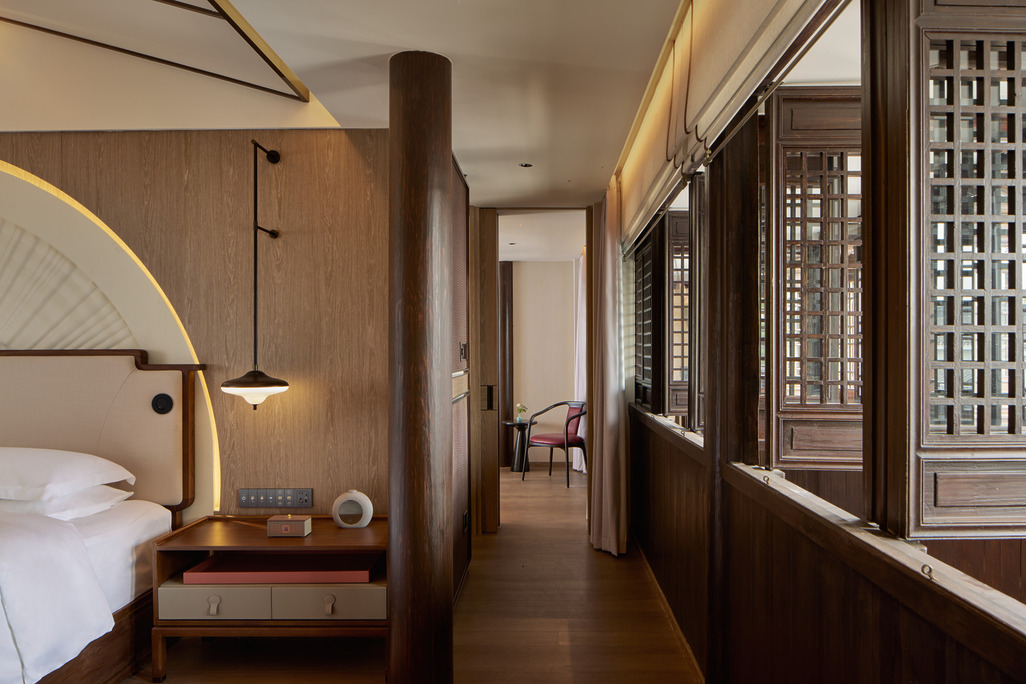
- Trends

