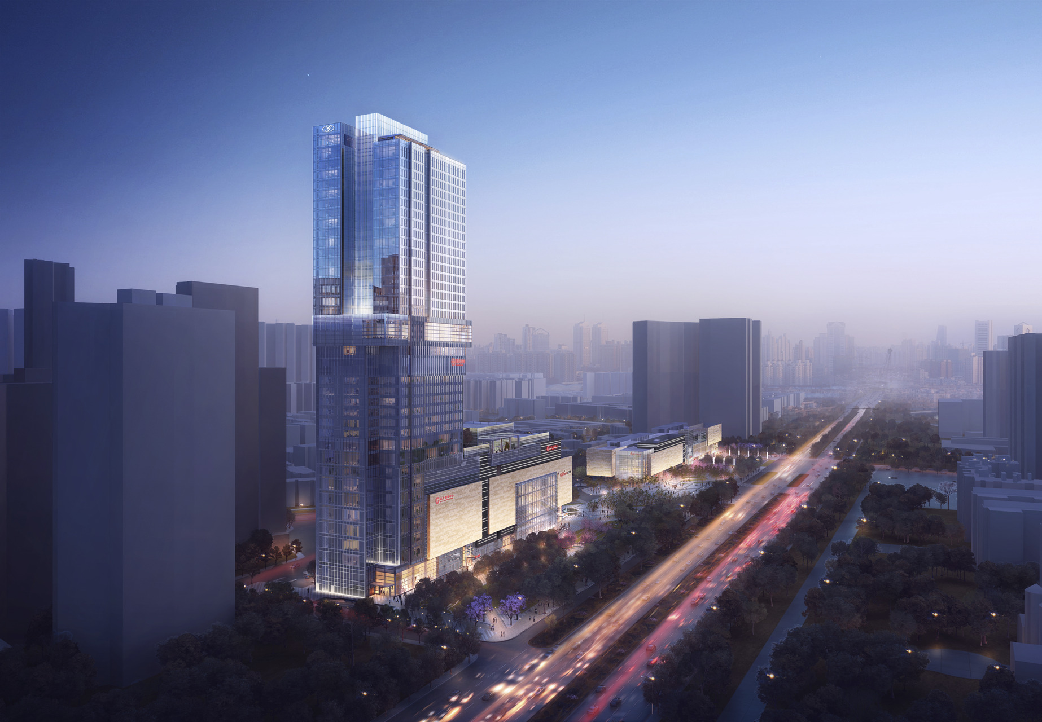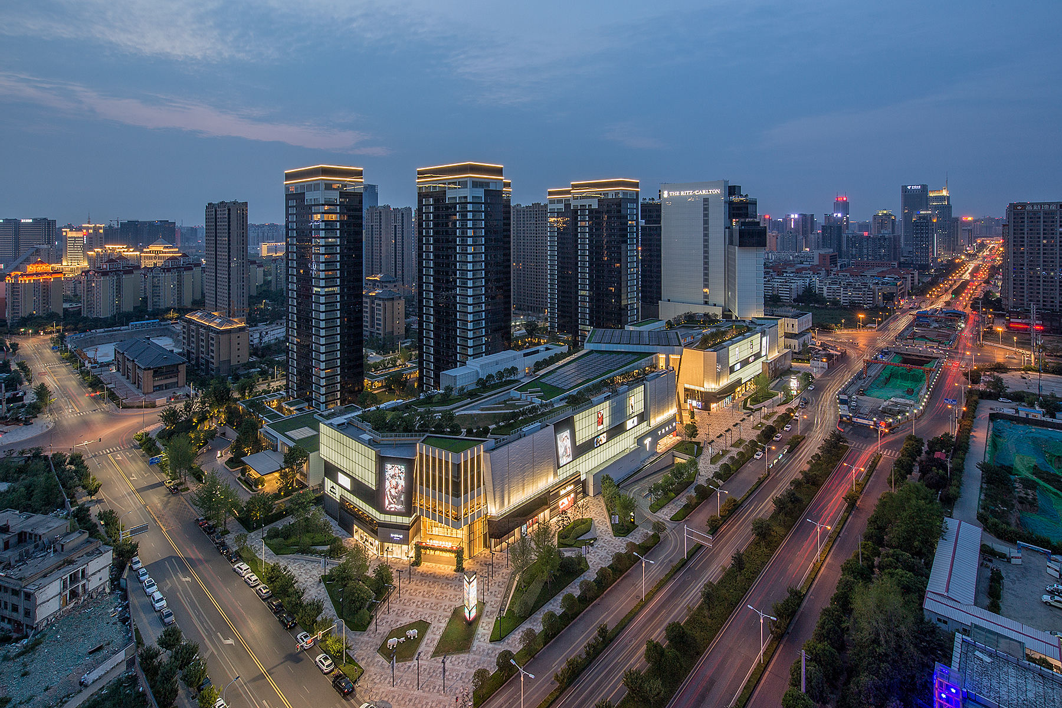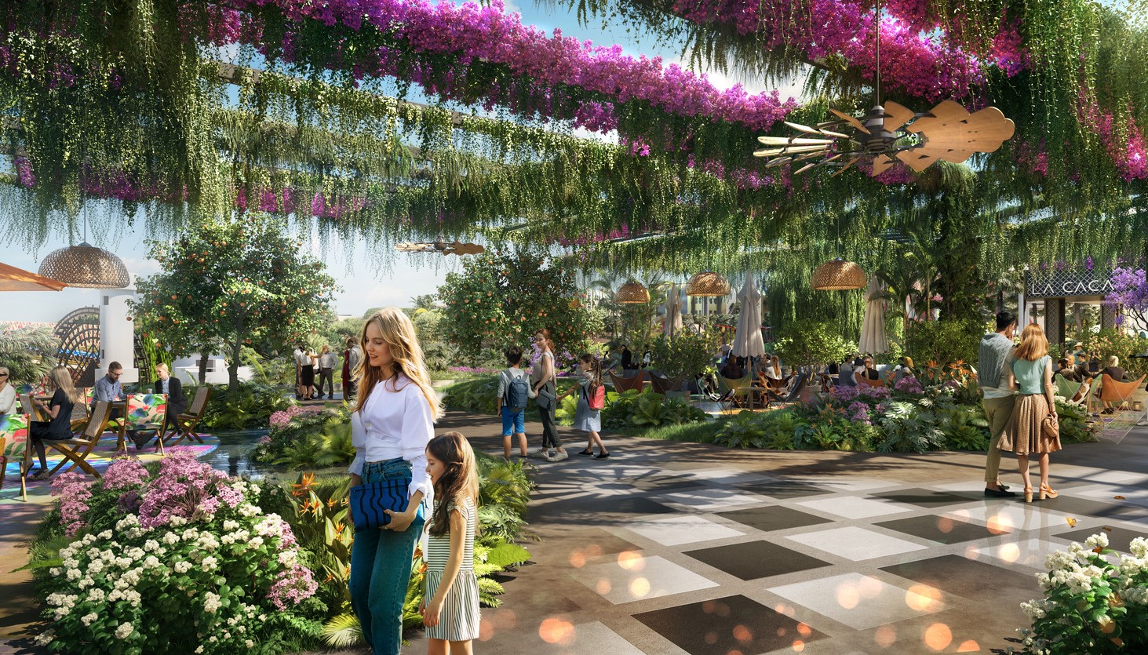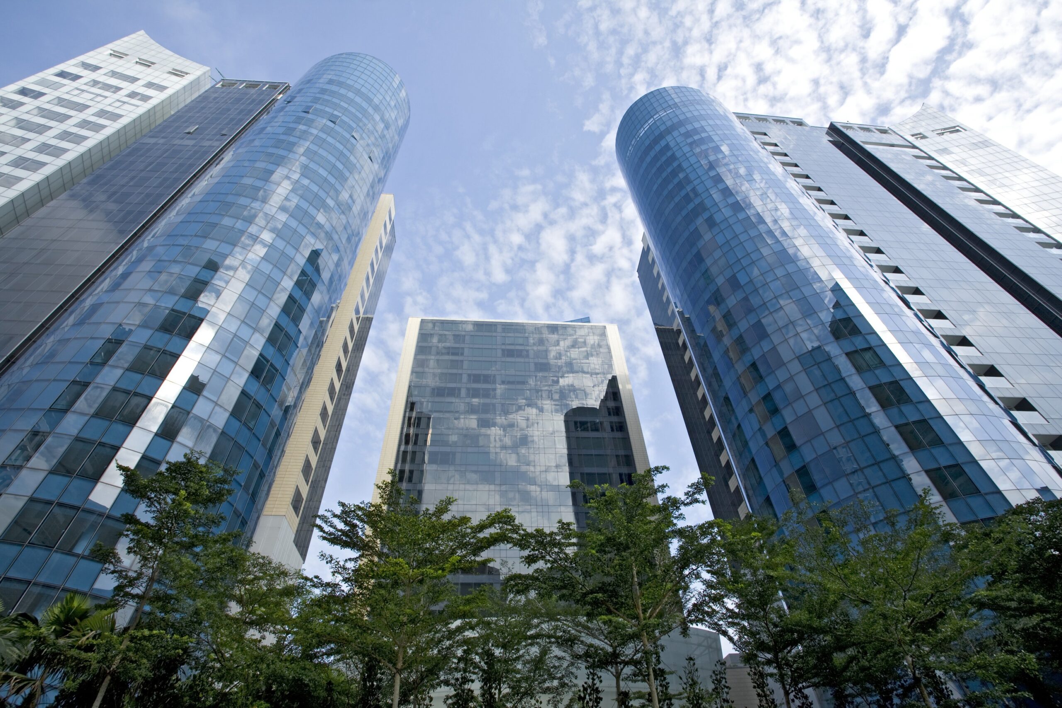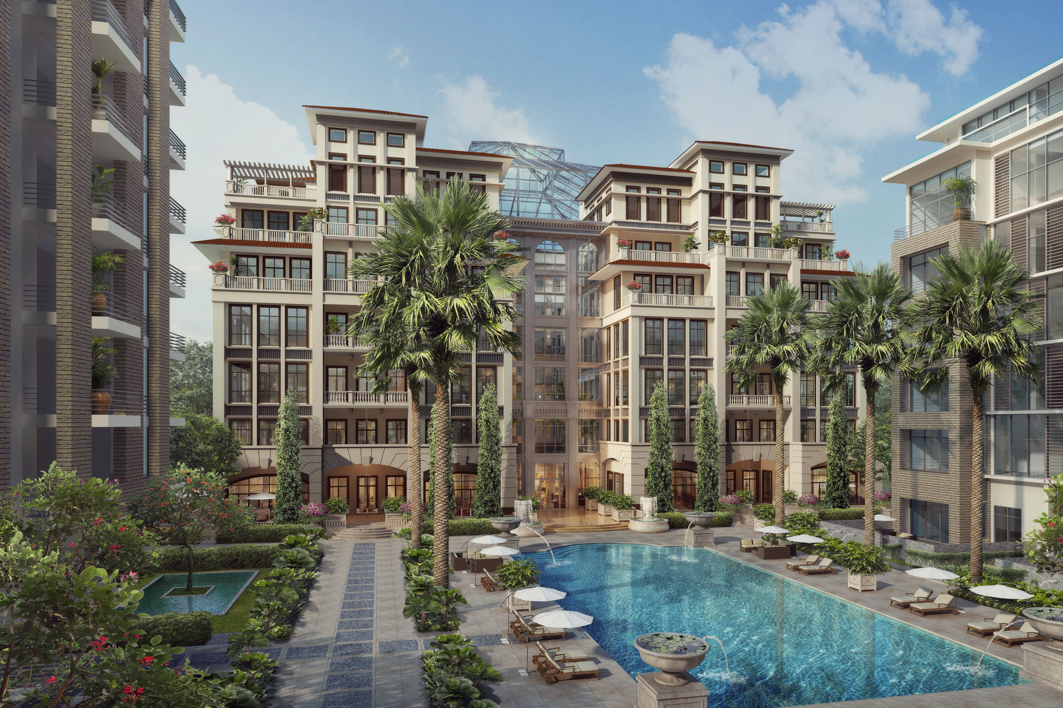Urban + Mixed-Use
Embracing the Future of Urban Spaces
In our increasingly dense urban environments, the boundaries between living, working, and leisure spaces are becoming indistinguishable, driving a heightened demand for mixed-use developments. At WATG and Wimberly Interiors, we create dynamic environments that seamlessly blend multiple functions, enhancing the urban experience, fostering community interaction, reducing travel distances, and contributing to vibrant, sustainable urban areas by integrating spaces for convenience and connection.
Our global Advisory, Master Planning, Landscape Architecture, Architecture, and Interior Design teams lead the way in transformative urban residential and hospitality projects. With expertise in adaptive reuse, community-centric design, and sustainable practices, we revitalize cityscapes, transforming them into vibrant, functional, and resilient spaces for living, working, and socializing.
Our expertise in community-centric designs revitalizes cityscapes, transforming them into vibrant, functional, and sustainable spaces for living, working, and socializing.
Designing the Future: Urban Living
Benefits of Mixed-Use Developments
+ Economic – Mixed-use developments boost housing availability, often revitalizing undervalued land in downtown areas. By increasing housing diversity and focusing on multifamily units, these projects enhance property values and balance the supply and demand for jobs and housing.
+ Social – The “live, work, play” concept turns neighborhoods into dynamic, multi-use spaces, improving efficiency and quality of life. They create vibrant communities that stay active for longer periods, enhancing safety and fostering a unique sense of place.
+ Environmental – Mixed-use neighborhoods adapt well to changing conditions and support sustainable transportation practices. They shorten travel distances, encouraging walking, biking, and other forms of micro-mobility.
Adaptive Reuse: Breathing New Life into Old Structures
Adaptive reuse is is a robust approach to urban revitalization that merges historical charm with modern functionality. By repurposing existing buildings and infrastructures, we blend contemporary needs with the architectural heritage, creating unique urban landmarks that are both environmentally sustainable and culturally significant. This method not only conserves resources and reduces construction waste but also respects and preserves the architectural heritage of the city, allowing old structures to serve new purposes and meet contemporary needs.
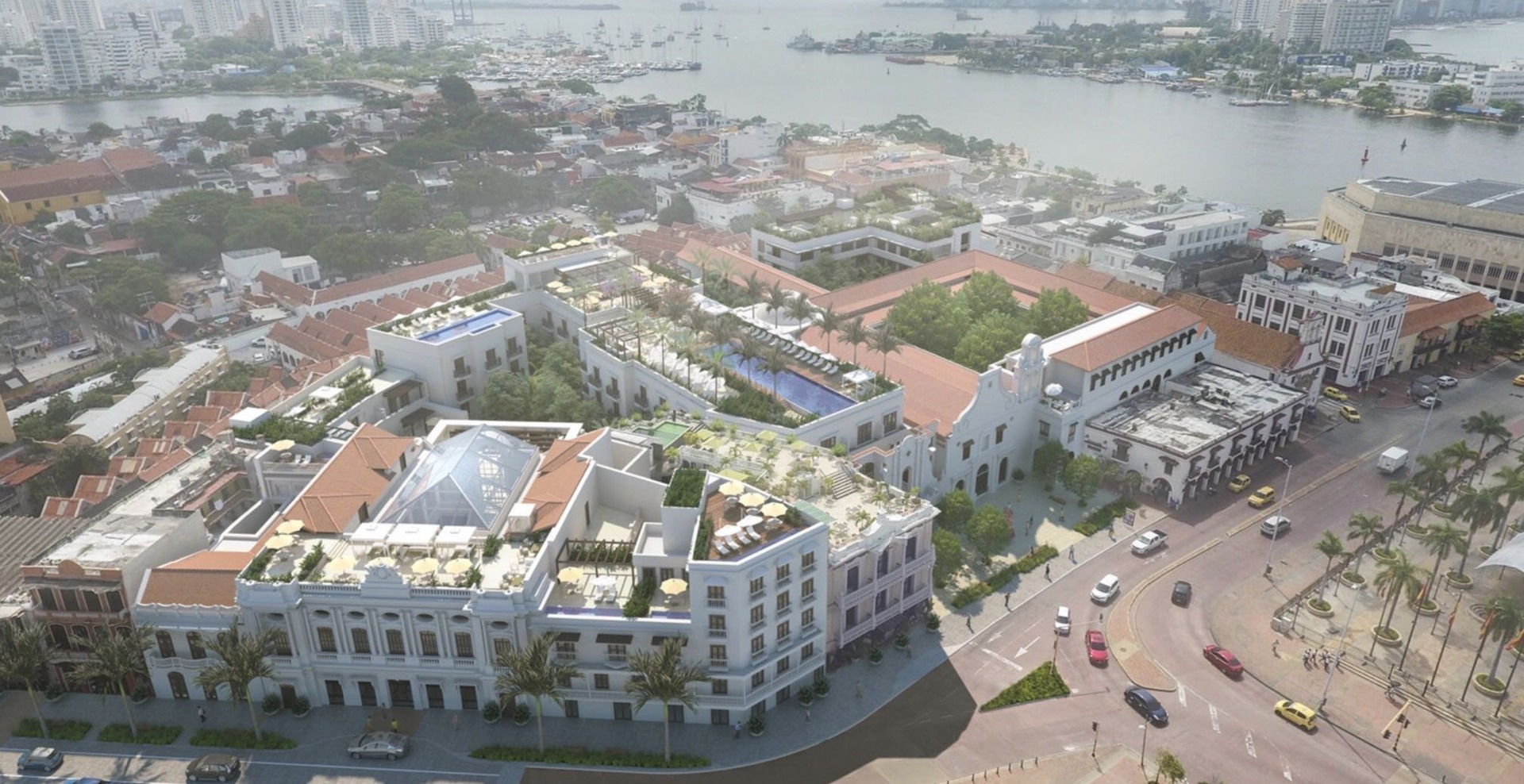
Four Seasons Cartagena, opening soon, is an adaptive reuse project celebrating the local lifestyle and history. The local government required that the majority of existing buildings be restored into courtyards and gathering areas, which WATG designed, each with their own unique ambiance characteristic of Cartagena.
A Sense of Community
Community Integration: Crafting Spaces for Collective Living
Modern urban development projects are increasingly centered on the concept of community integration. This philosophy extends beyond the creation of isolated architectural landmarks. Instead, it focuses on designing spaces that are intrinsically linked with their surroundings. The objective is to craft buildings that offer more than just residential or commercial spaces; they are envisaged as integral parts of a larger community ecosystem.
This approach promotes interaction and socialization among residents, fostering a robust sense of community and belonging, and increasing the lease renewal rate. According to UDR, a US Based REIT with over 50,000 residential units, 75% of leases are renewed when residents have a friendly connection with one of resident in their community & 90% when they have 2 or more connections.
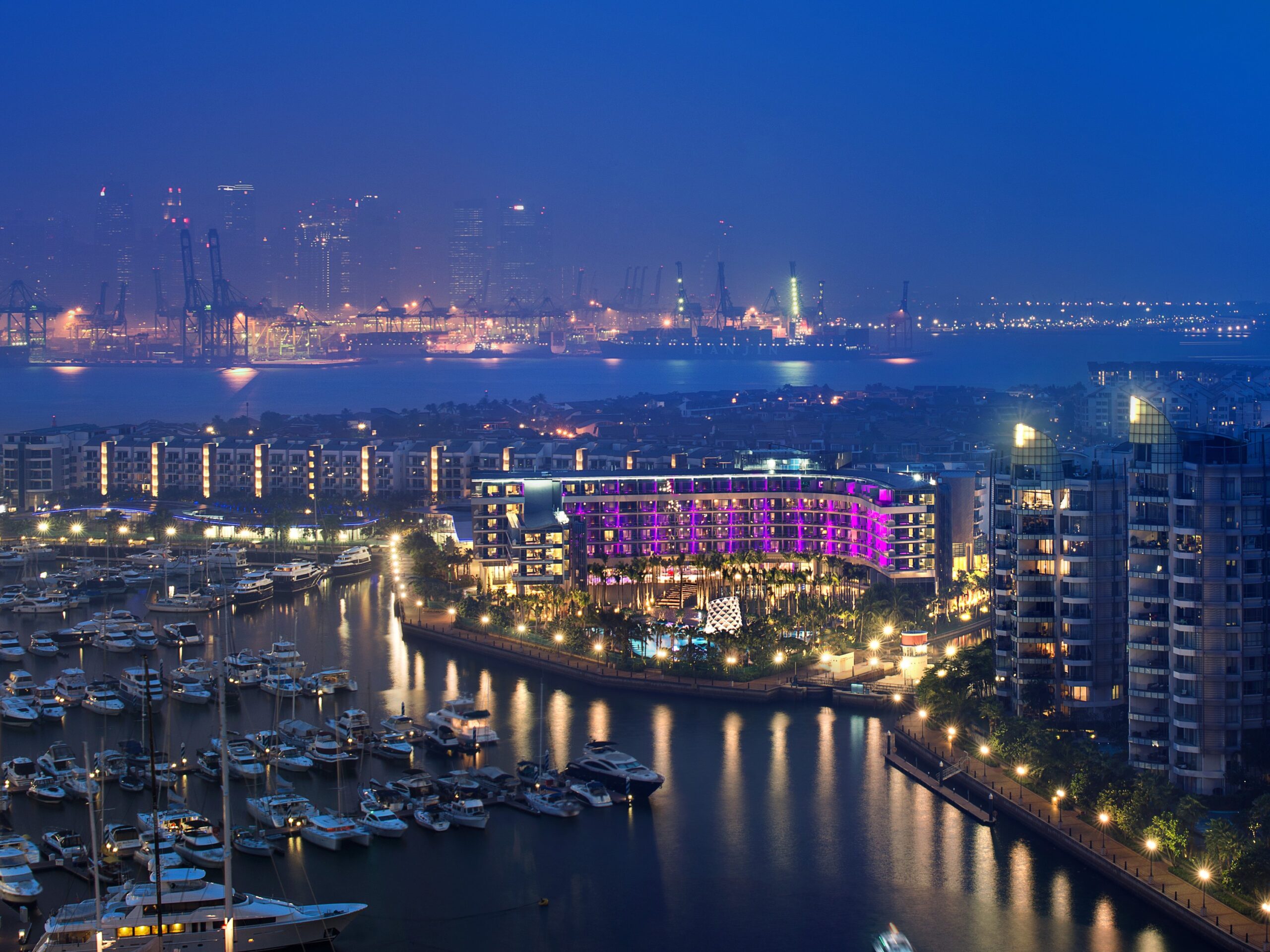
W Singapore Sentosa Cove – The incorporation of hotel, residential, and commercial establishments within the development fosters an optimistic sense of community. Residents and visitors can enjoy the pleasures of waterfront living, indulge in world-class amenities, and experience a feeling of escape, all while being in immediate proximity to downtown Singapore.
Wellness
Prioritizing Wellness in Urban Design
In contemporary urban designs, wellness is a paramount consideration, with a substantial focus on integrating natural light, open spaces, and dedicated wellness facilities into the architectural framework. This approach is rooted in the recognition of the vital role natural elements and wellness amenities play in enhancing both mental and physical health. Buildings that are bathed in natural light and feature expansive communal open spaces, lush green areas, and wellness-centric facilities like fitness centers, yoga studios, and meditation rooms, actively promote healthier lifestyles. Such designs not only offer aesthetic and environmental benefits but also function as hubs for wellness activities, fostering a community centered around health and well-being. These elements are especially pivotal in settings such as senior living communities, where holistic wellness amenities contribute significantly to residents’ social engagement, mental health, and overall quality of life.
Hospitality is at the heart of our work, and we apply its core tenets to the urban + mixed use markets.
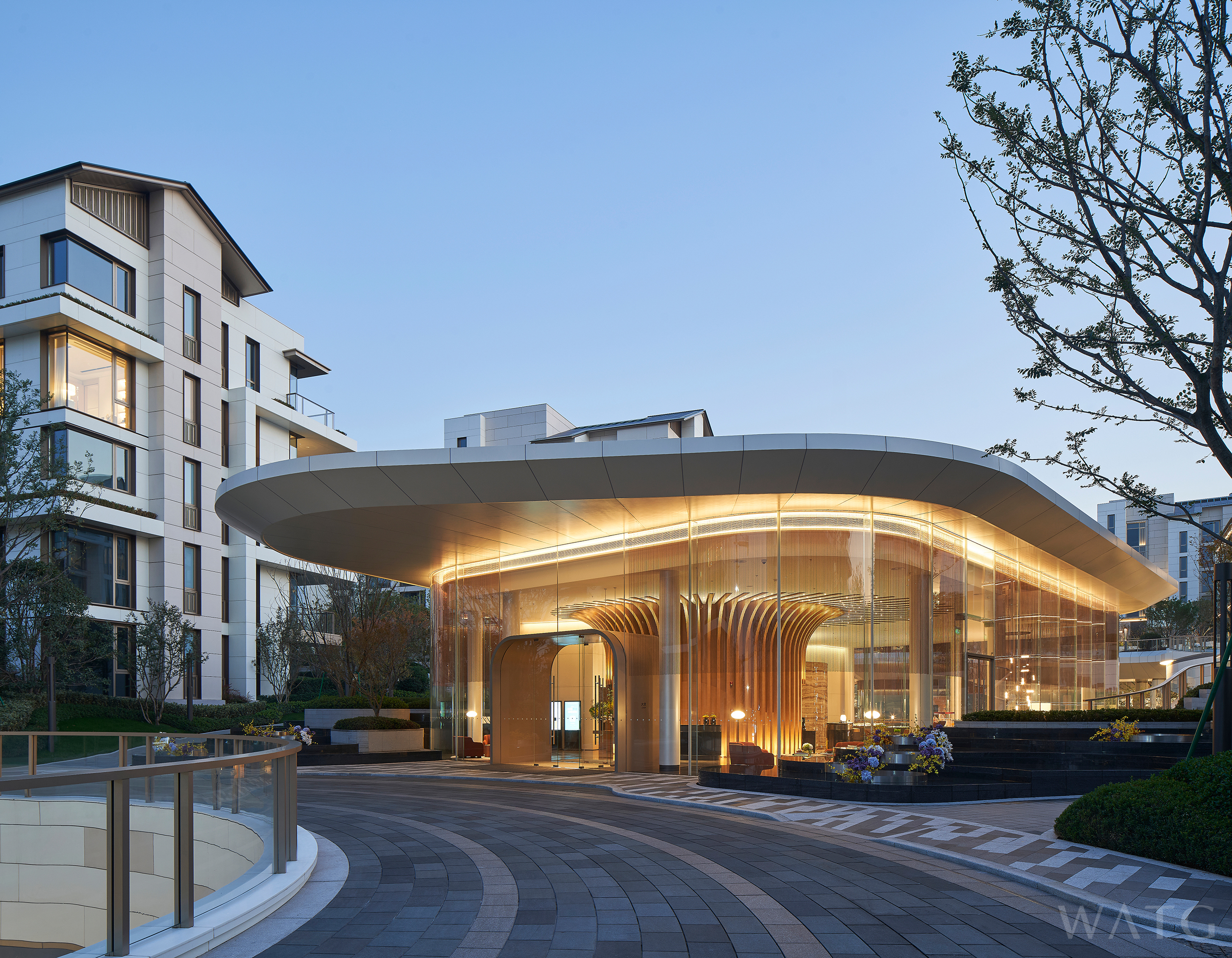
Zhongda Later Living Wellness Community – The community boasts high-end health centers, medical services, daytime care, therapeutic hot springs, and other amenities comparable to the array offered by luxury hospitality resorts. It is a secluded haven within the city for individuals to continue thriving, to rejuvenate and to live well into the later years.
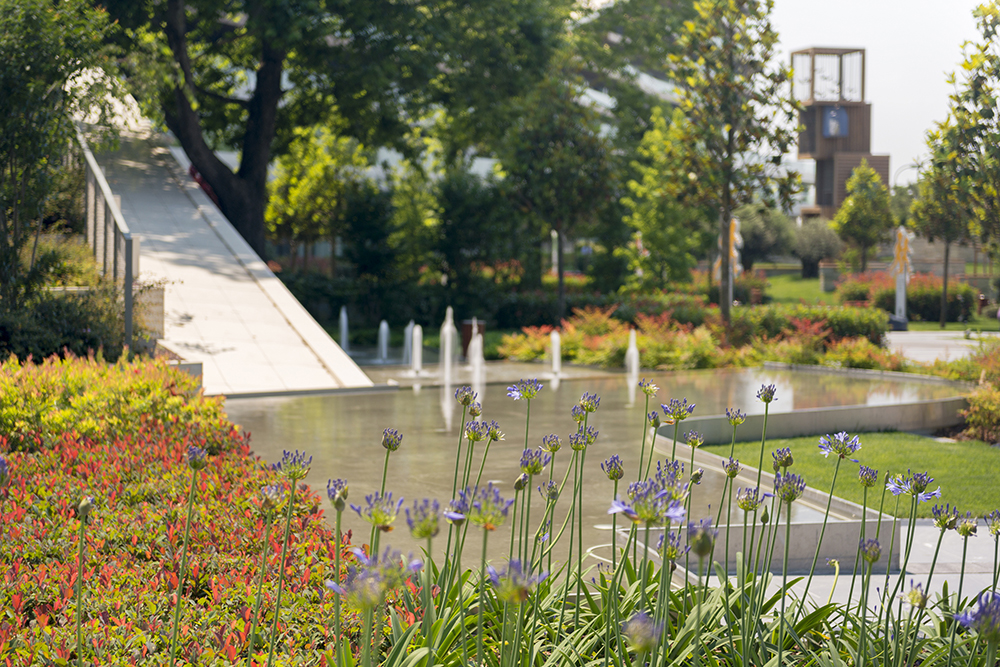
Zorlu Centre – An environment that encourages a sense of exploration, play and discovery in both large open spaces and more intimate ones
Community
Socialization and Community
Reflecting the cultural lifestyle of their locations, urban designs are increasingly incorporating elements of outdoor living. In regions like California, this means creating spaces that seamlessly blend indoor comforts with the outdoor environment. Features like expansive terraces, landscaped gardens, outdoor dining areas, and recreational facilities are becoming standard in many urban residential projects. This design philosophy extends the concept of living space beyond traditional confines, promoting a lifestyle in harmony with the environment and catering to the residents’ desire for a more connected, nature-oriented living experience.
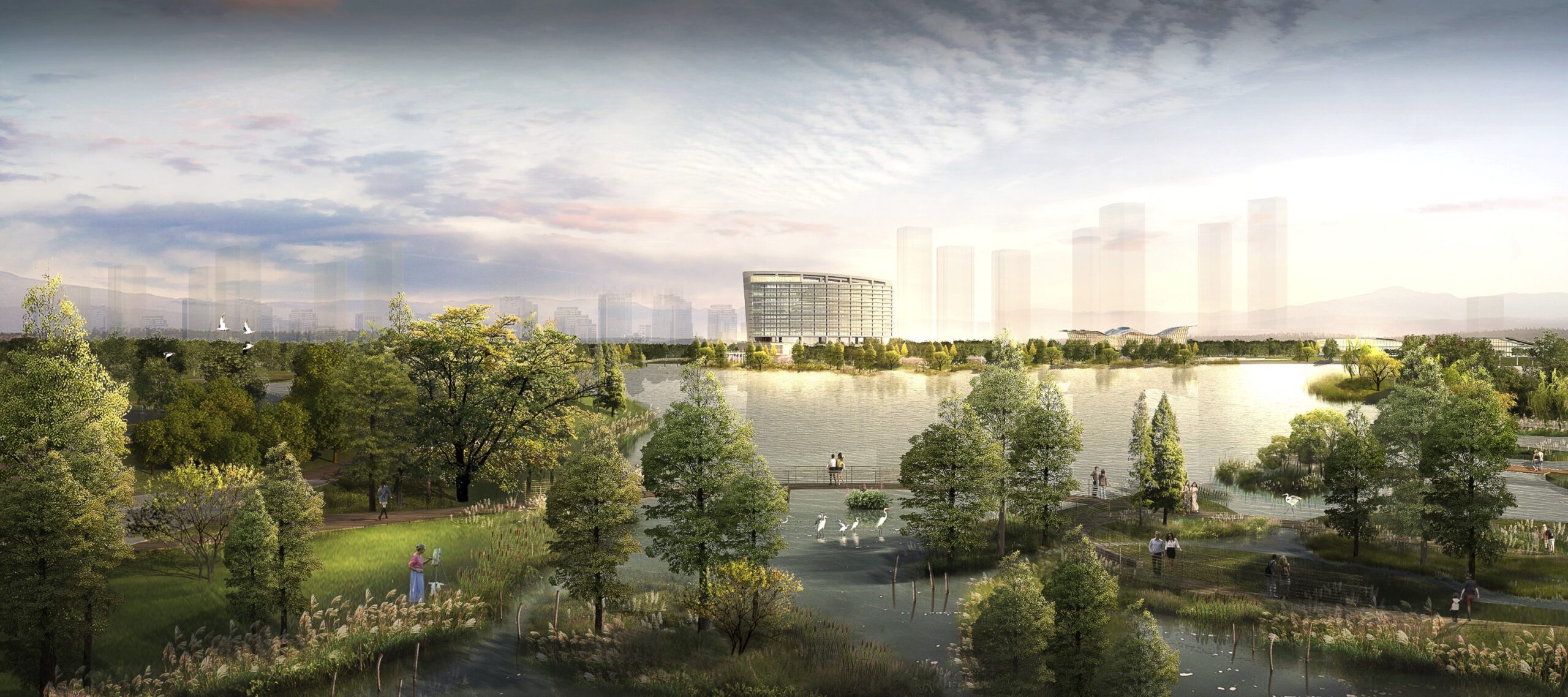
Yixin Park – Envisaged as a public, vibrant, thriving waterfront community that is uniquely of its place, the 95 ha site is situated on Chengdu’s north-south development axis making it a prime location for a vibrant, thriving waterfront community to complement growth of the surrounding areas.
Sustainability
Sustainability: A Key Pillar in Modern Urban Residential Design
In addition to the aesthetic and functional aspects, sustainability remains a cornerstone in contemporary urban residential design. Emphasizing green spaces, efficient use of resources, eco-friendly materials, and energy-efficient systems, these projects reflect a growing consciousness towards building environmentally responsible and sustainable communities. The integration of green technology, such as solar panels and rainwater harvesting systems, is becoming increasingly common, reflecting the commitment to reduce the carbon footprint of urban developments.
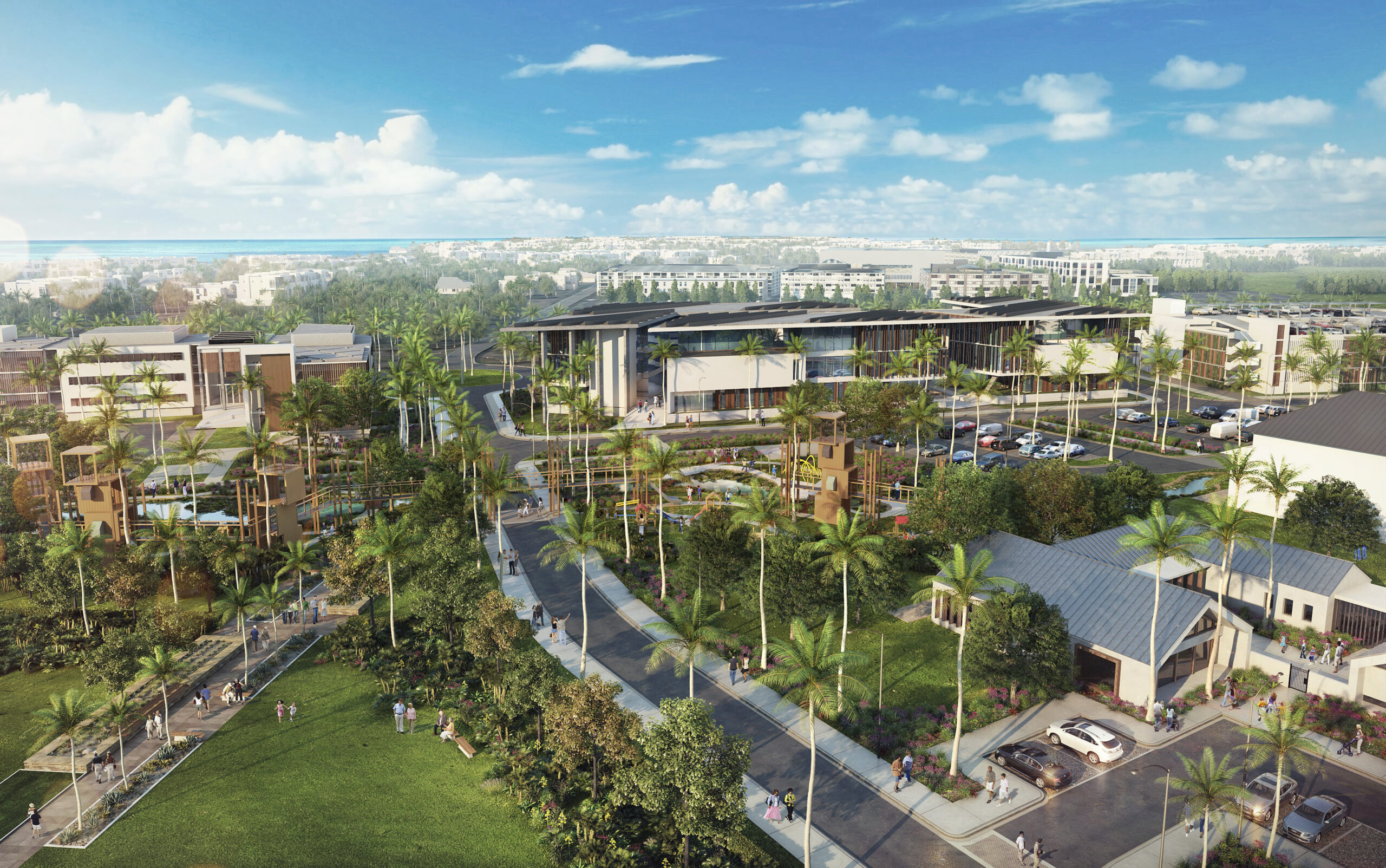
Mont Choisy – A WATG integrated design project, our London advisory, master planning, architecture, and landscape teams created a place that enables long-term growth while maximizing local resources.
Featured projects
Shaping the Urban Future with Integrated Solutions
As urban populations continue to grow, the demand for mixed-use developments will surge. The future of mixed-use design lies in creating smart, sustainable, and resilient spaces that can adapt to the evolving needs of urban dwellers. At WATG and Wimberly Interiors, we are dedicated to pushing the boundaries of design, ensuring our projects meet today’s demands while anticipating tomorrow’s challenges.
Our global Advisory, Master Planning, Landscape Architecture, Architecture, and Interior Design teams possess a profound understanding of the dynamic needs of urban environments. We strive to make these spaces more enjoyable, sustainable, and economically thriving. Our focus on adaptive reuse, community integration, and sustainable design positions us as leaders in crafting environments where residents and guests thrive.
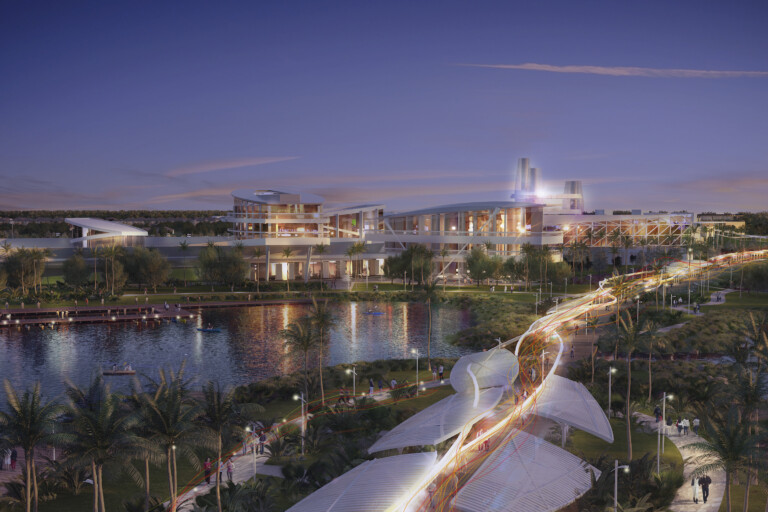
- Africa
Mont Choisy, Mauritius
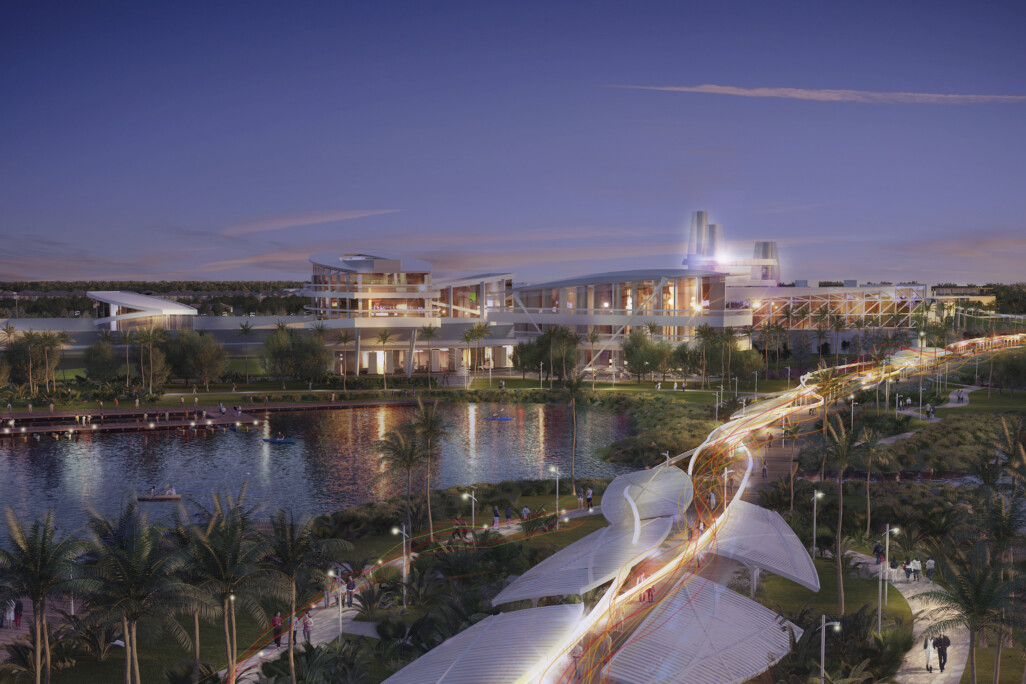
- Africa
Mont Choisy, Mauritius
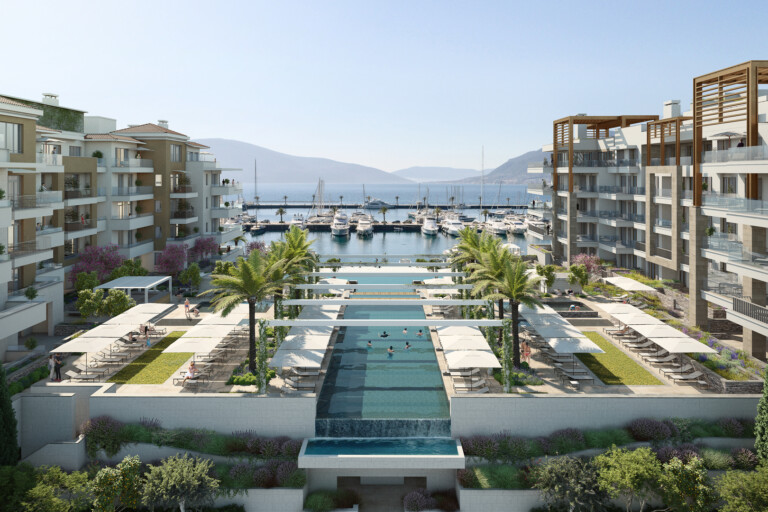
- Europe
Porto Montenegro
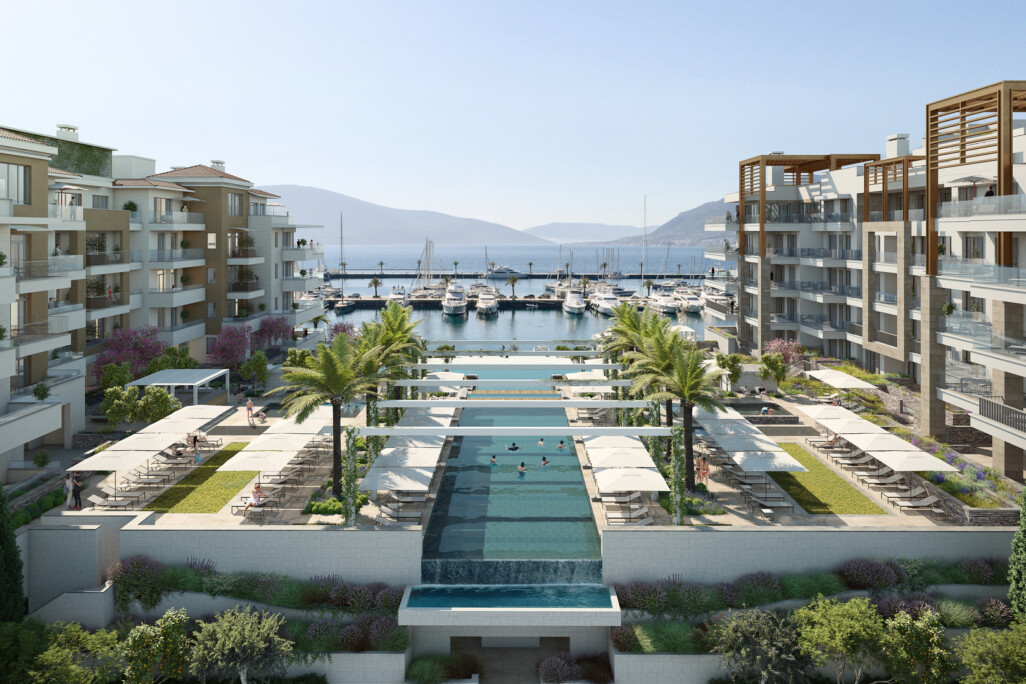
- Europe
Porto Montenegro
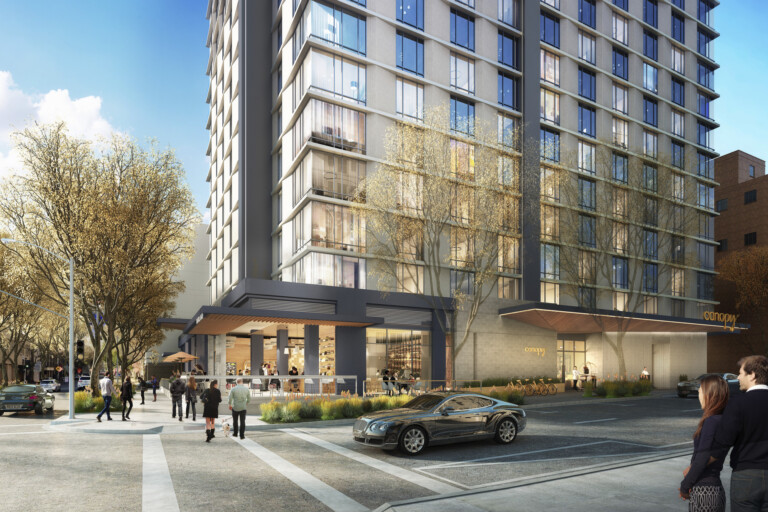
- North America
Sacramento Hilton Capitol Hotel
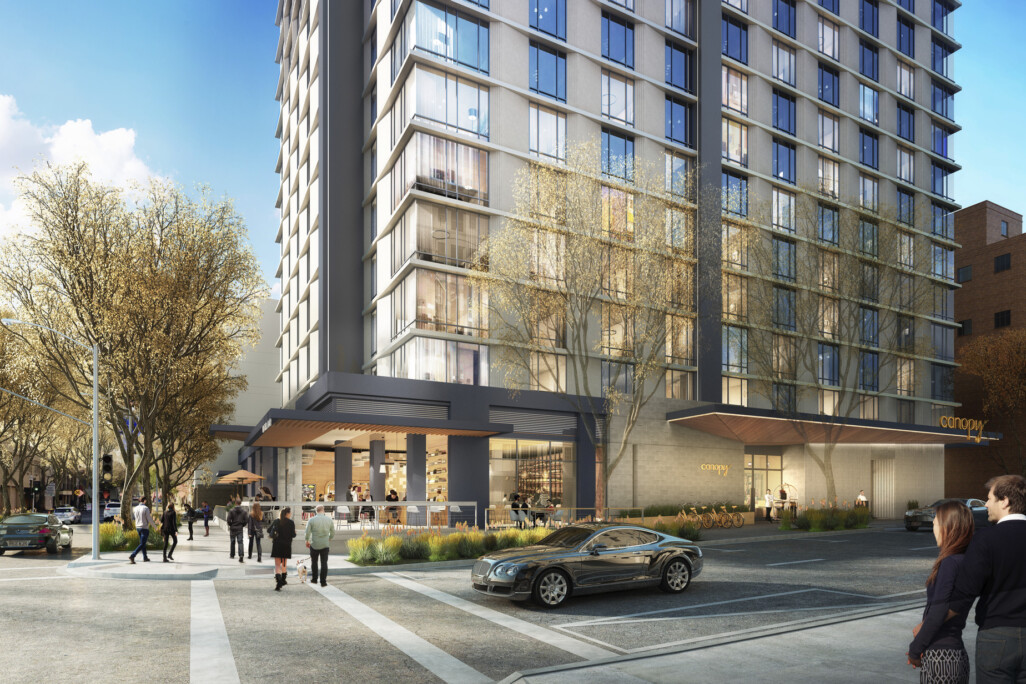
- North America
Sacramento Hilton Capitol Hotel
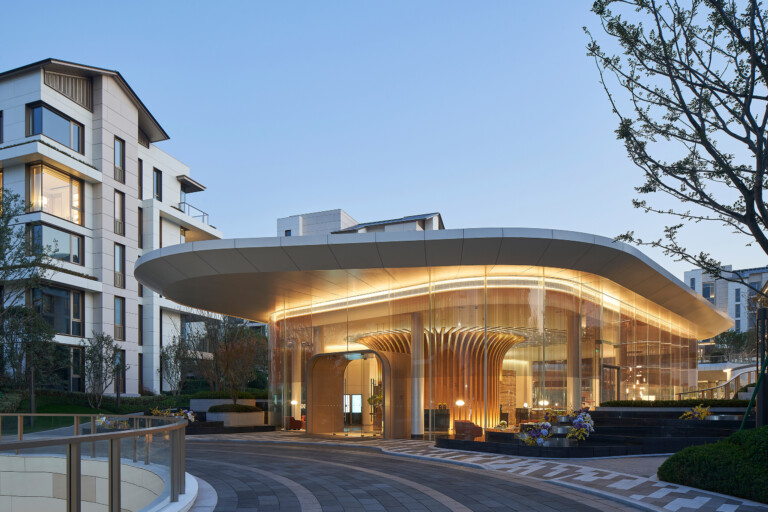
- China
Zhongda International 99
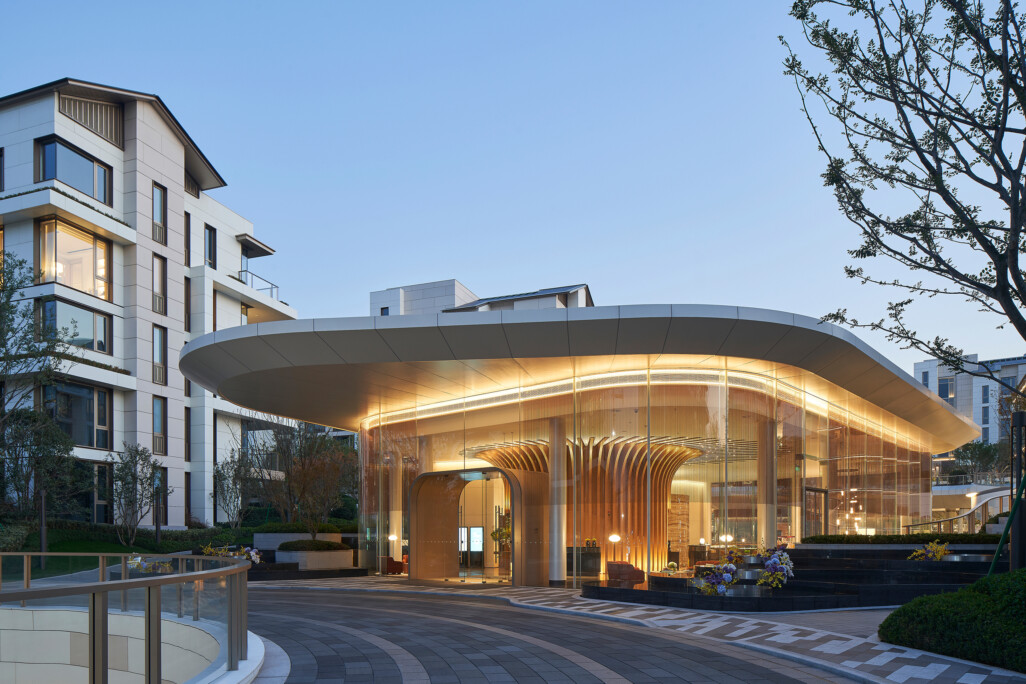
- China
Zhongda International 99
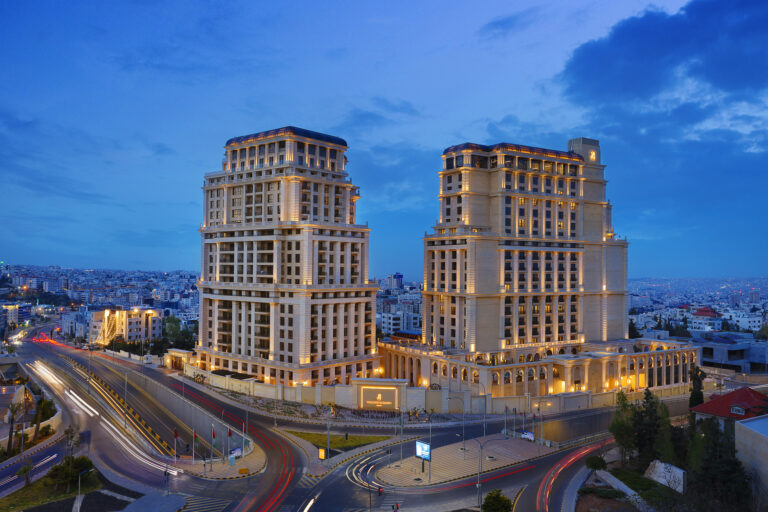
- Middle East
The Ritz-Carlton Amman
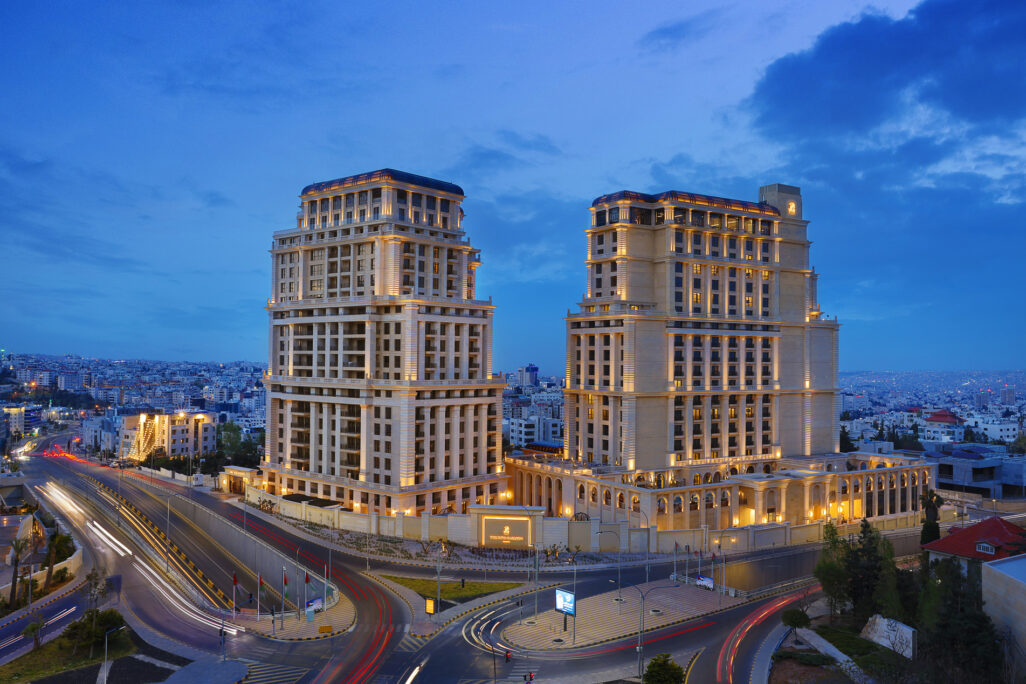
- Middle East
The Ritz-Carlton Amman
Sorry, no results found.
leadership
Our leaders, at the forefront of urban design
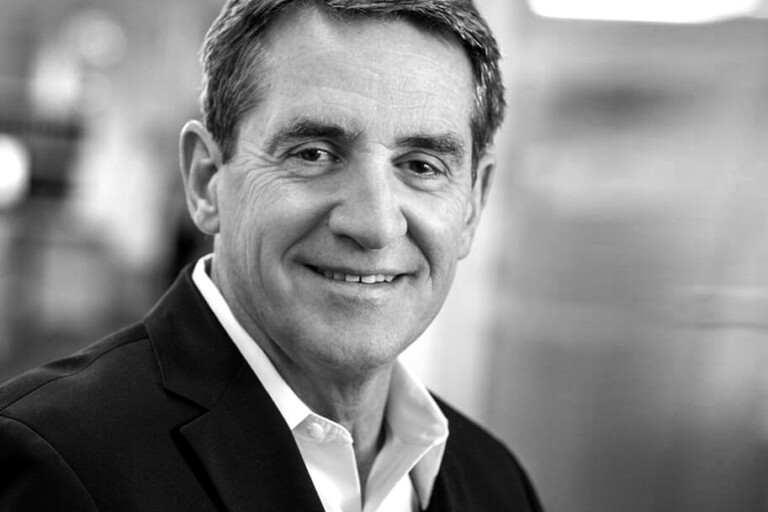
Daun St. Amand
Managing Principal, Luxury Multifamily Residential and Senior Living
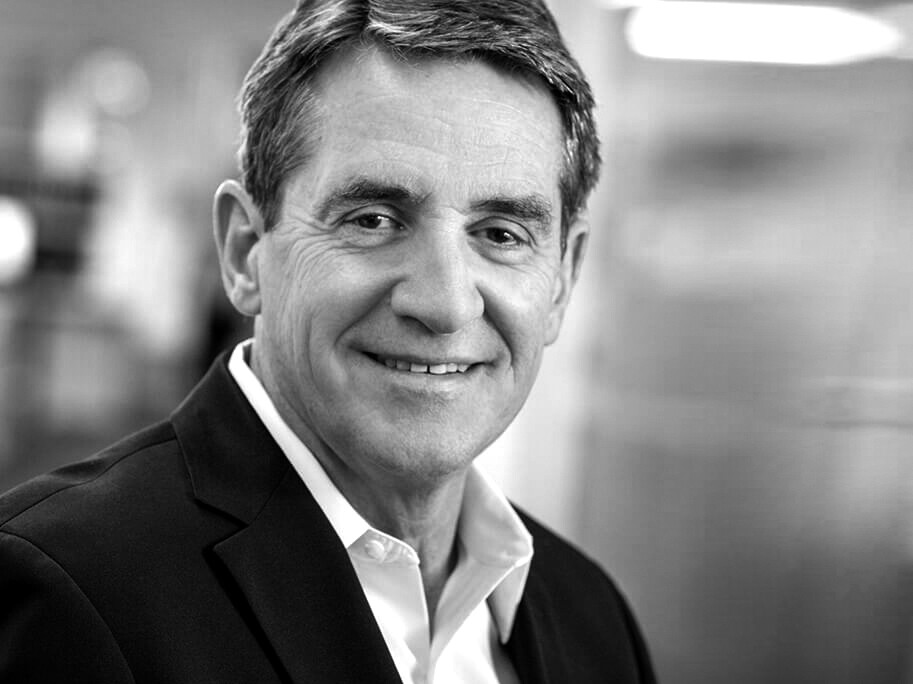
Daun St. Amand
Managing Principal, Luxury Multifamily Residential and Senior Living

Natalie Ruiz
Associate Principal, Architecture

Natalie Ruiz
Associate Principal, Architecture
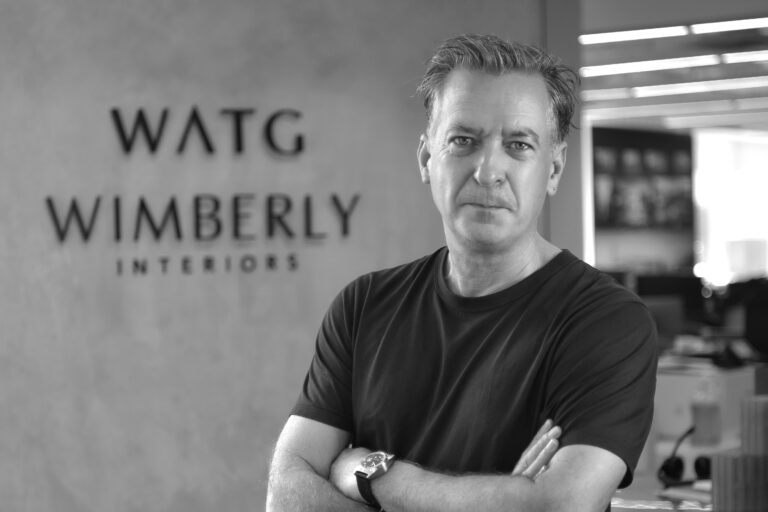
Ian Simpson
Principal, Architecture
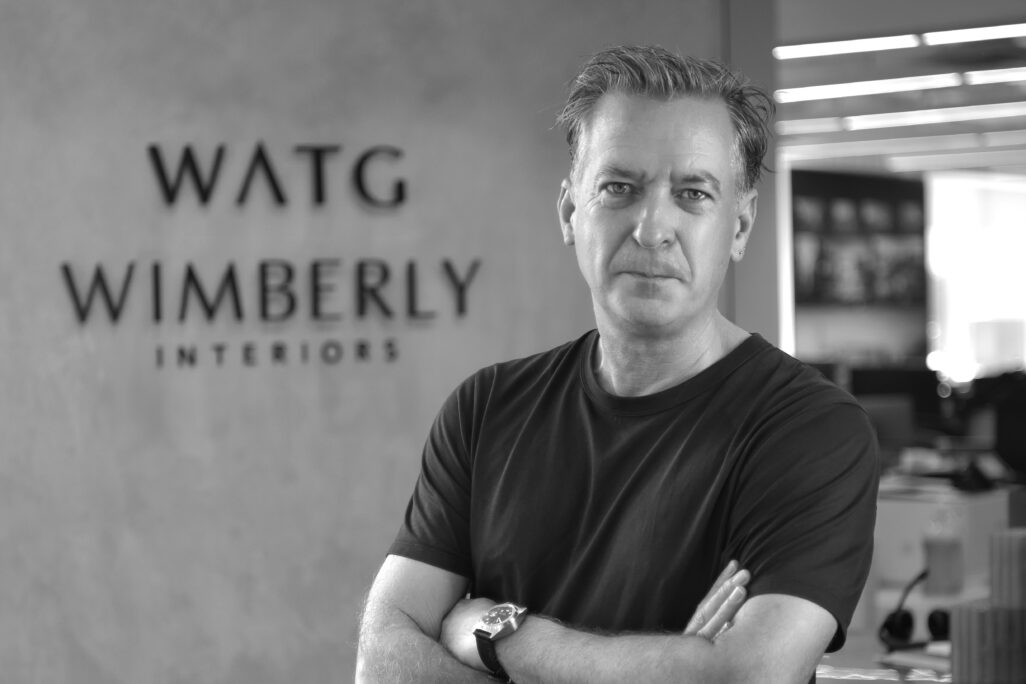
Ian Simpson
Principal, Architecture
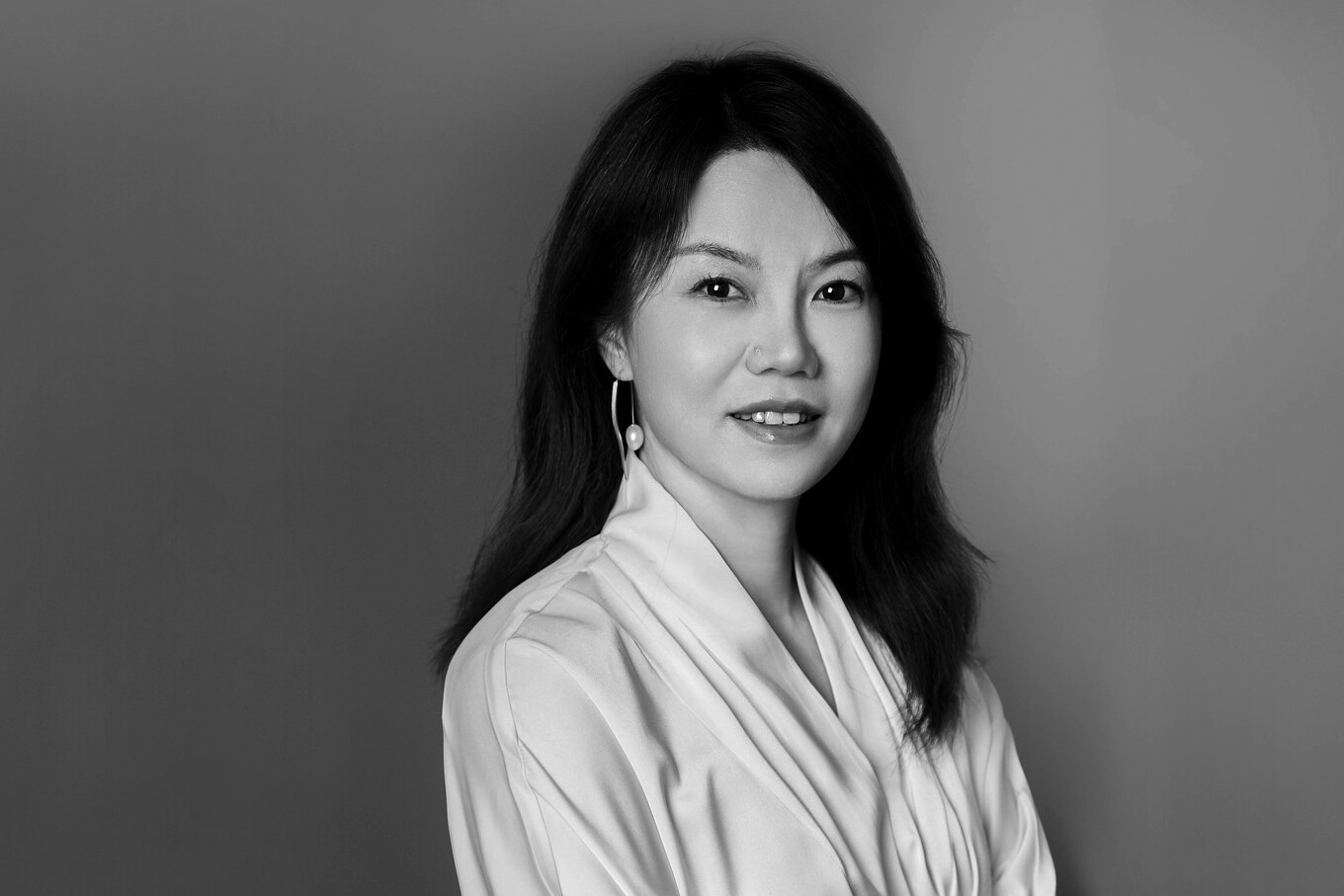
Vicky Wang
Managing Director, Asia Pacific

Vicky Wang
Managing Director, Asia Pacific
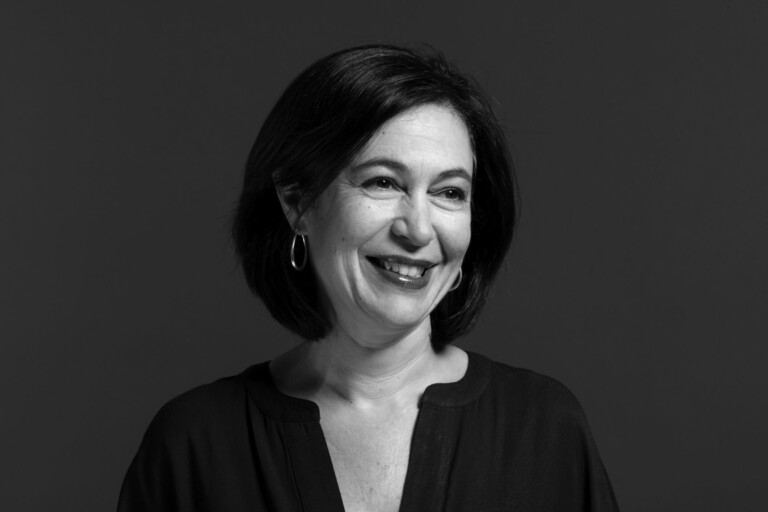
Monica Cuervo
Managing Director, Americas
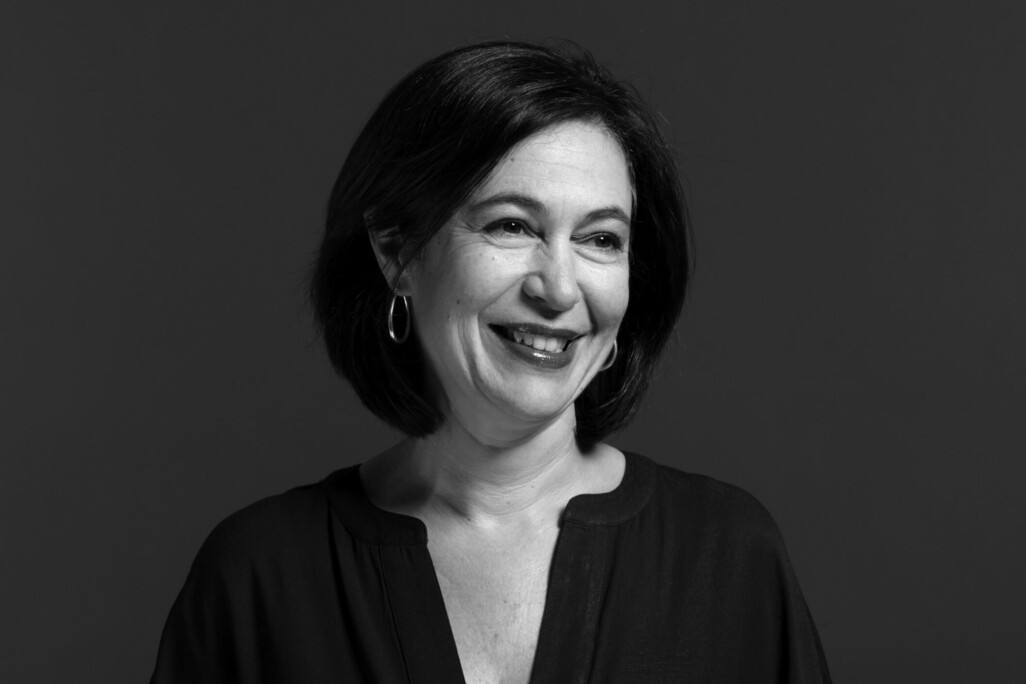
Monica Cuervo
Managing Director, Americas
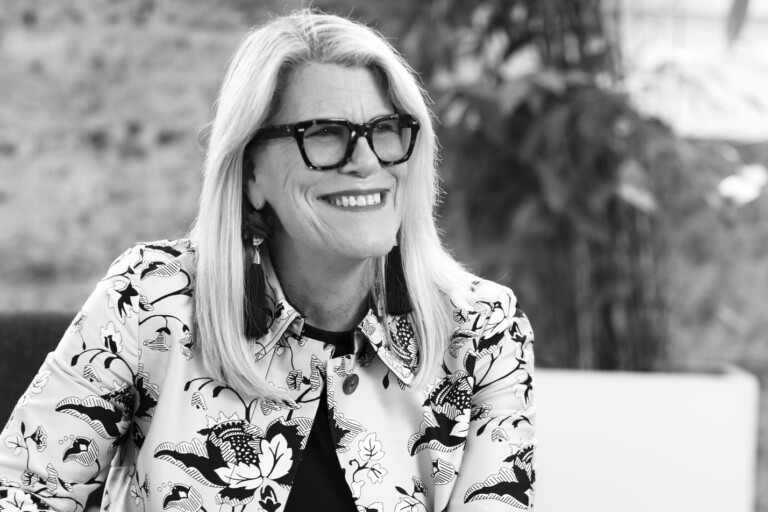
Margaret McMahon
Global Practice Principal, Wimberly Interiors
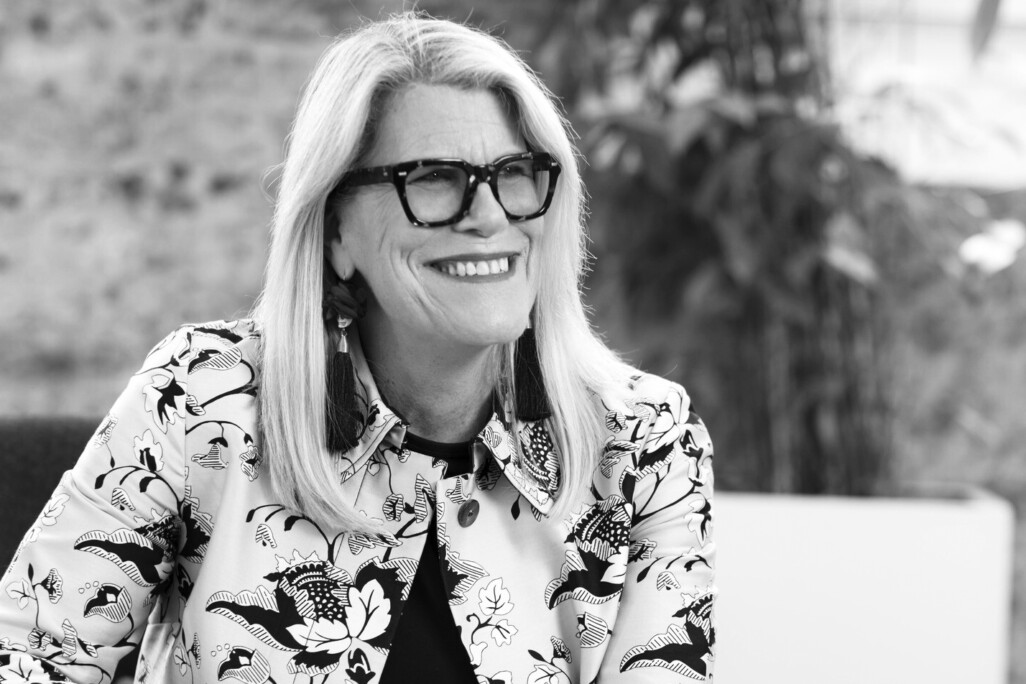
Margaret McMahon
Global Practice Principal, Wimberly Interiors


Guy Cooke
Associate Principal, Advisory Services
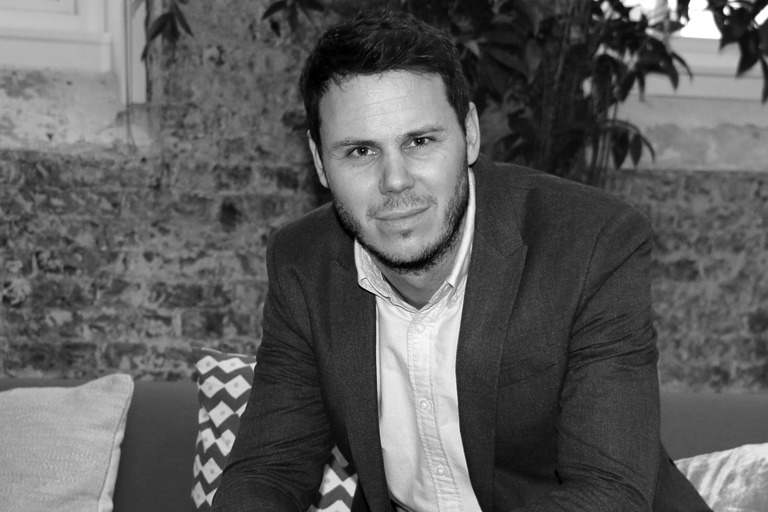
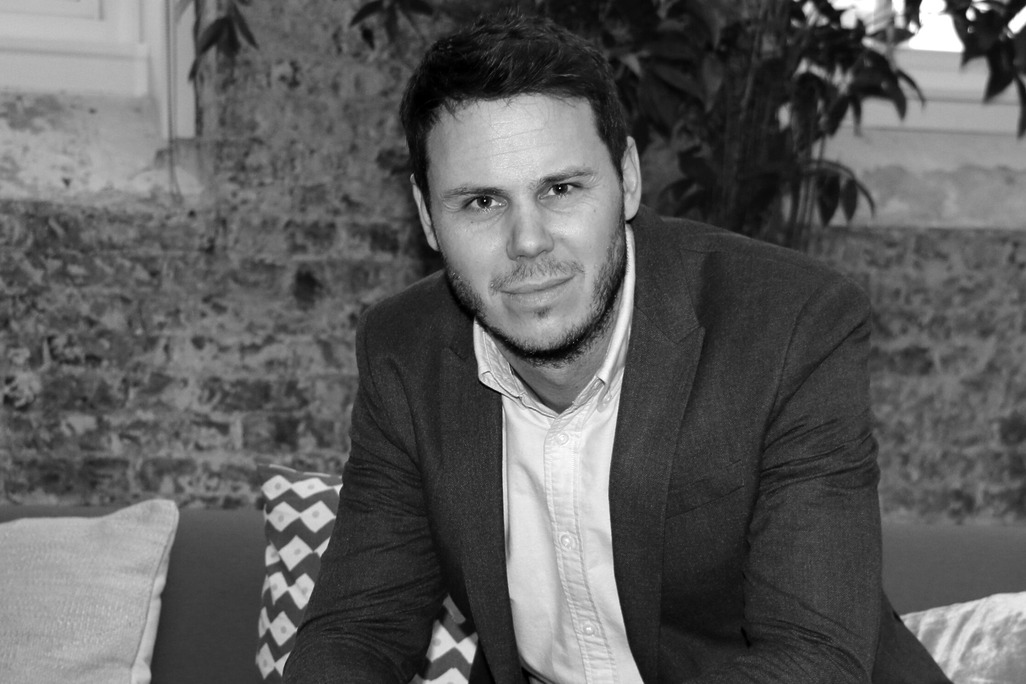
Rob Sykes
Associate Principal, Advisory Services
Sorry, no results found.
Insights
Urban & Mixed Use Design: News, Research, Happenings and Insights
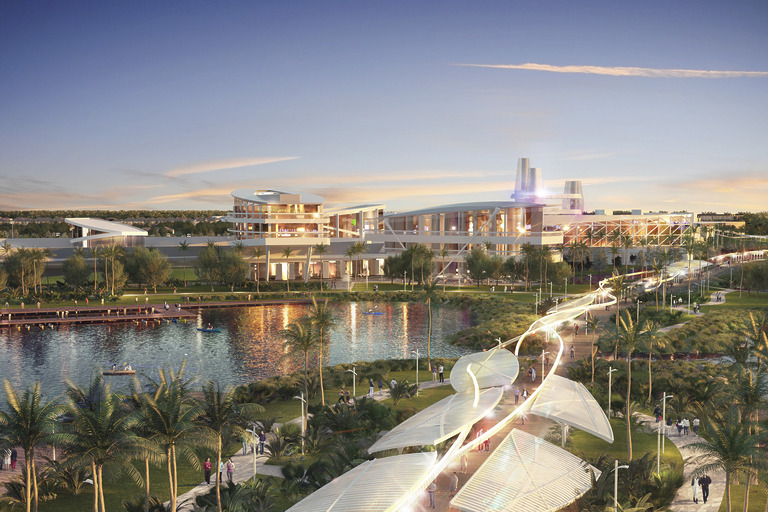
- Design Thinking & Innovation
Transforming Spaces into Places
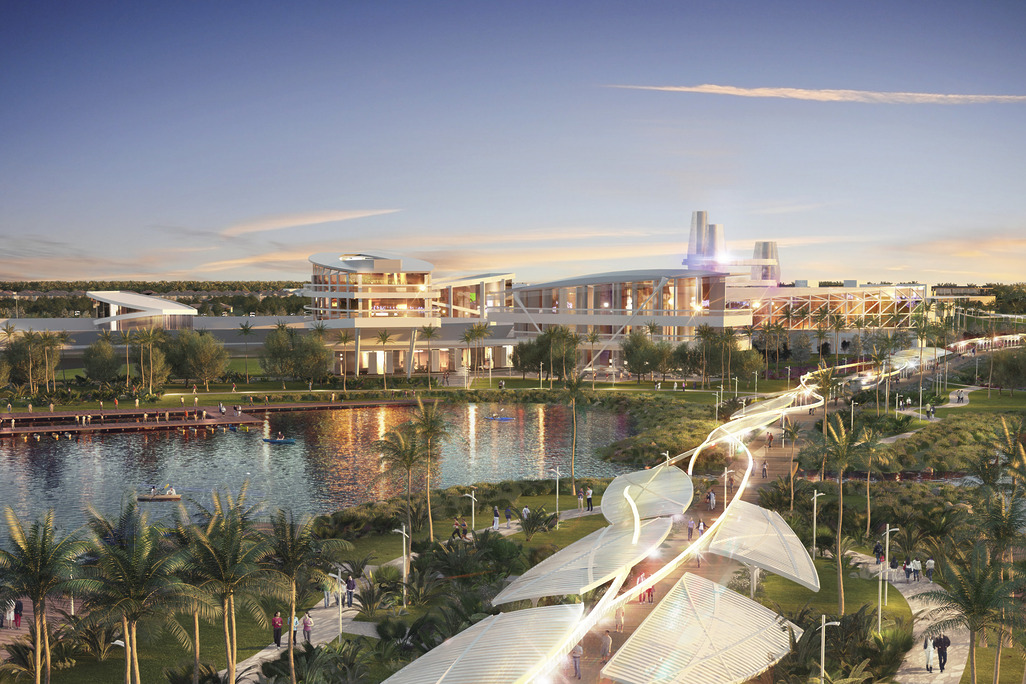
- Design Thinking & Innovation
Transforming Spaces into Places
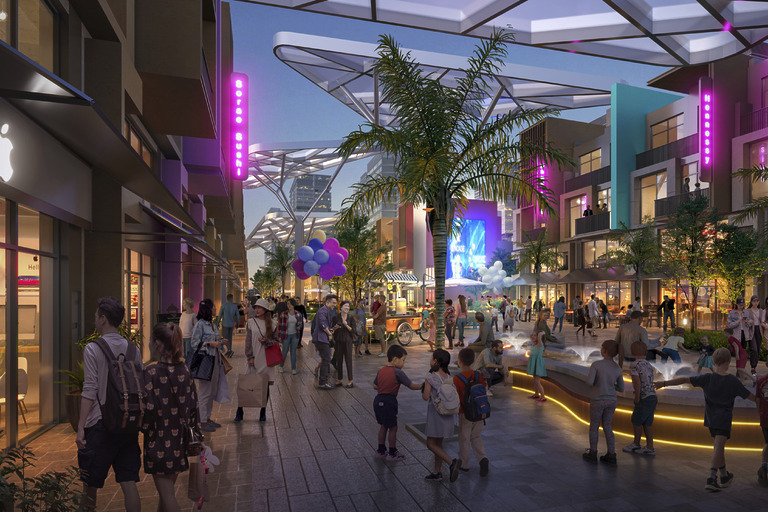
- News |
- Sustainability
SEA-City Interface Competition: The Future of Urban Design
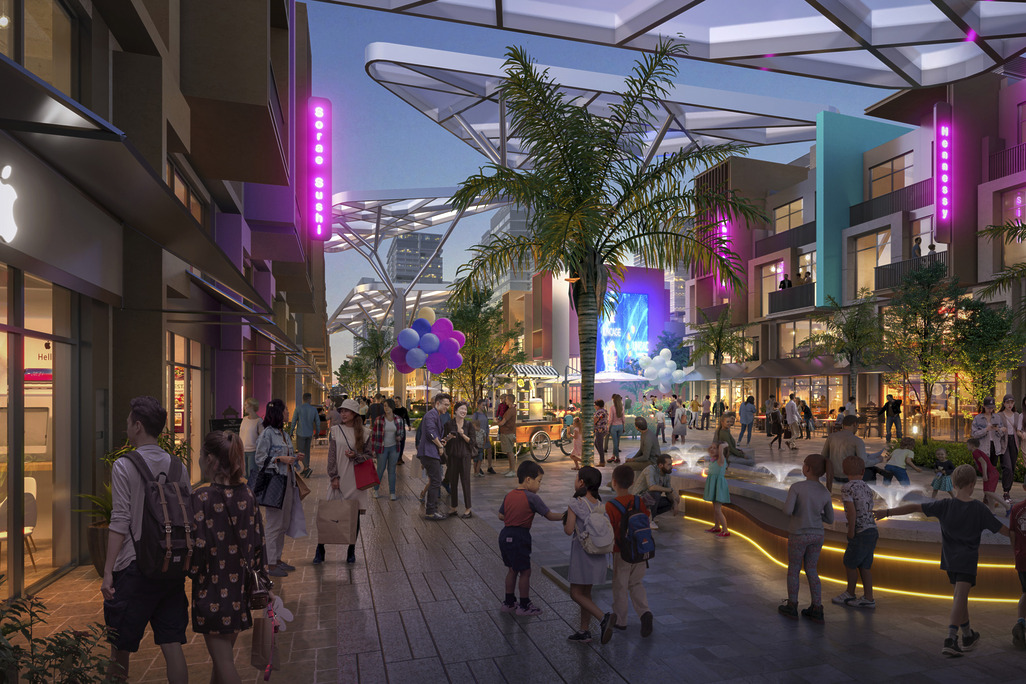
- News |
- Sustainability
SEA-City Interface Competition: The Future of Urban Design
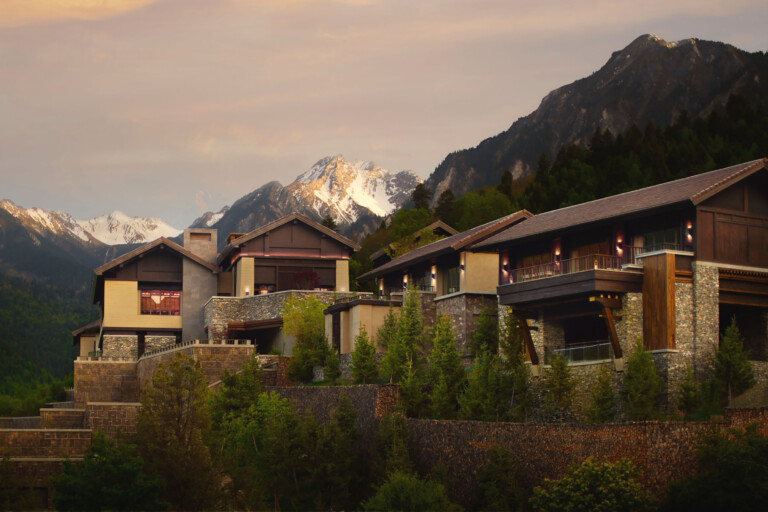
- Strategy & Research
Five hospitality trends shaping the landscape in 2024
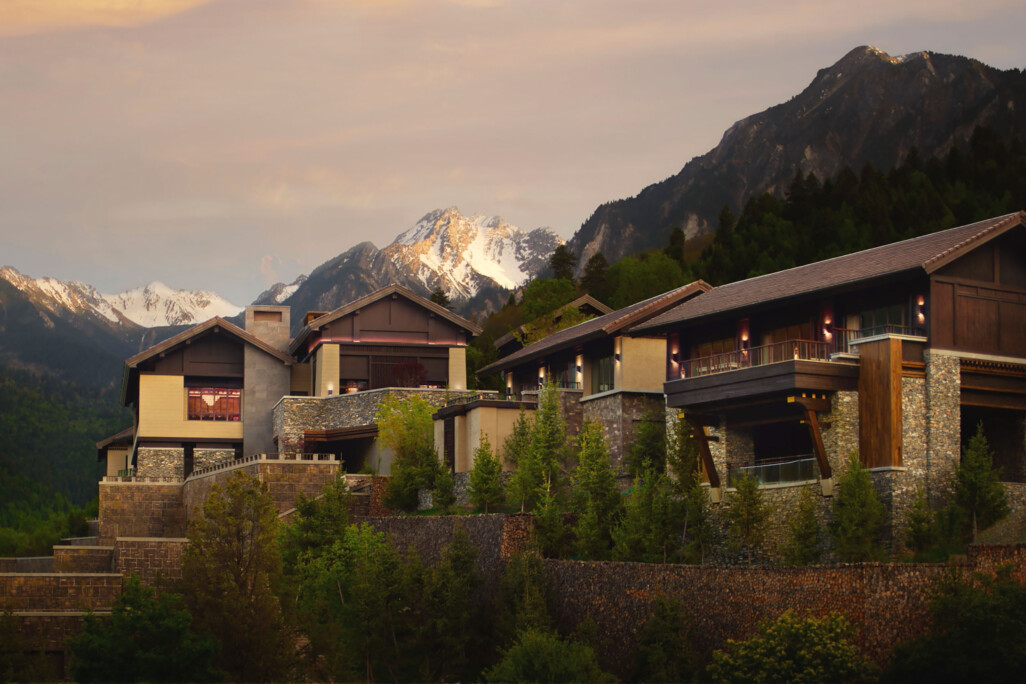
- Strategy & Research
Five hospitality trends shaping the landscape in 2024
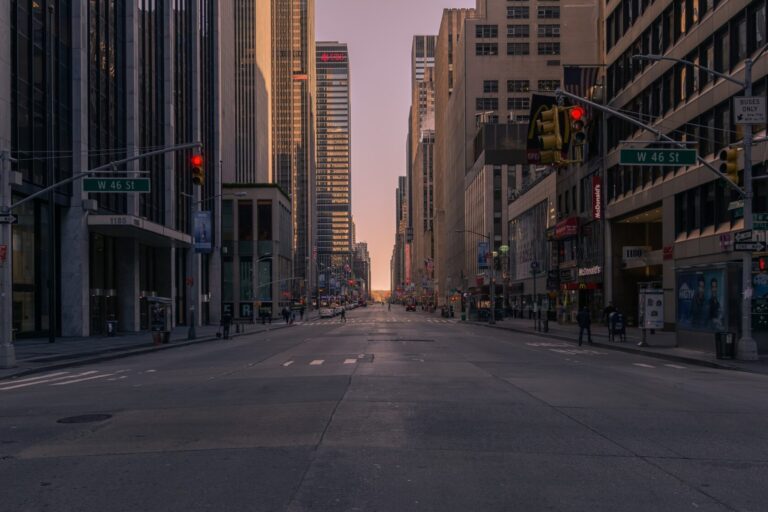
- Strategy & Research
Vacant office space: the adaptive micro-communities of the future
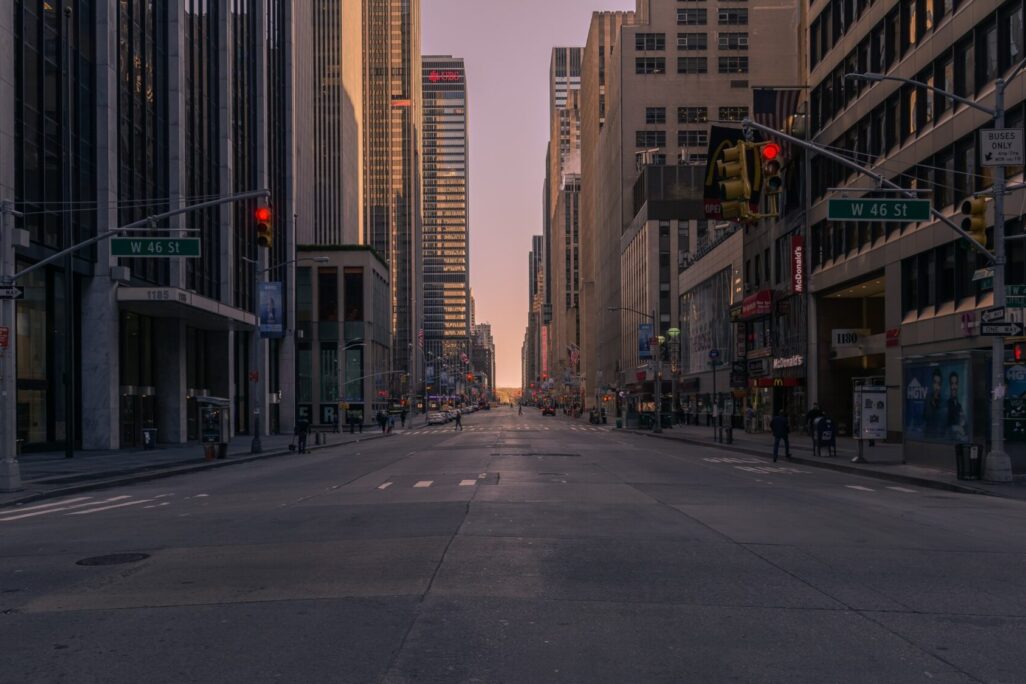
- Strategy & Research
